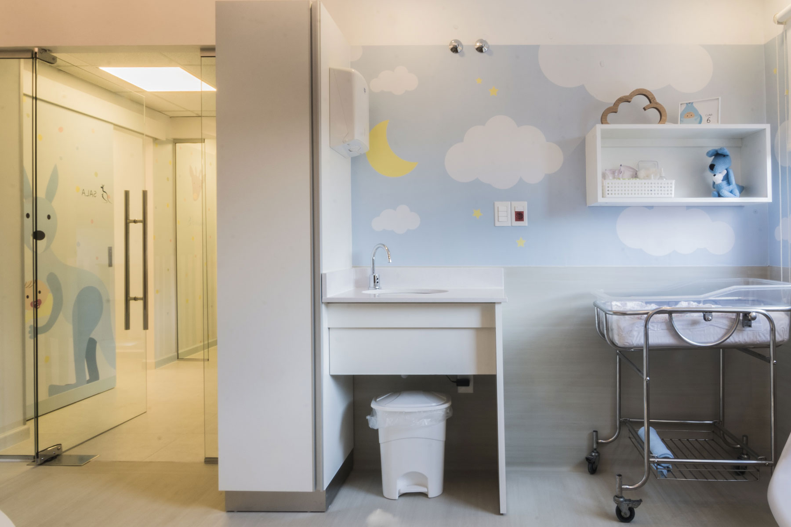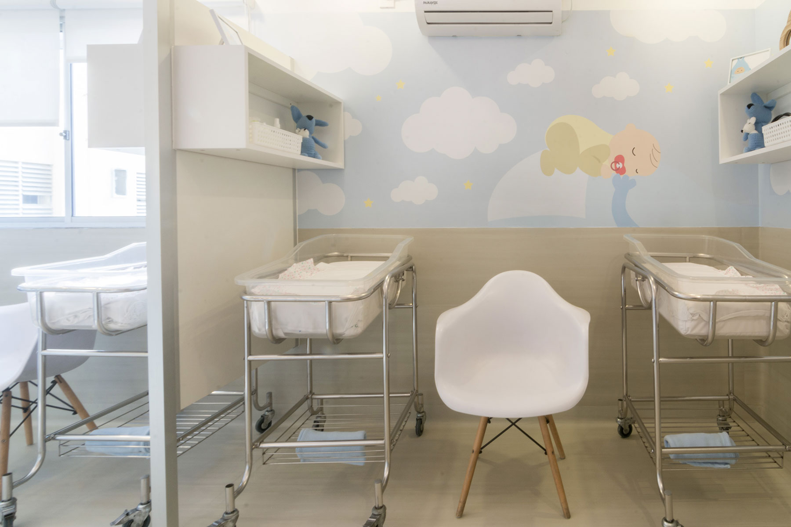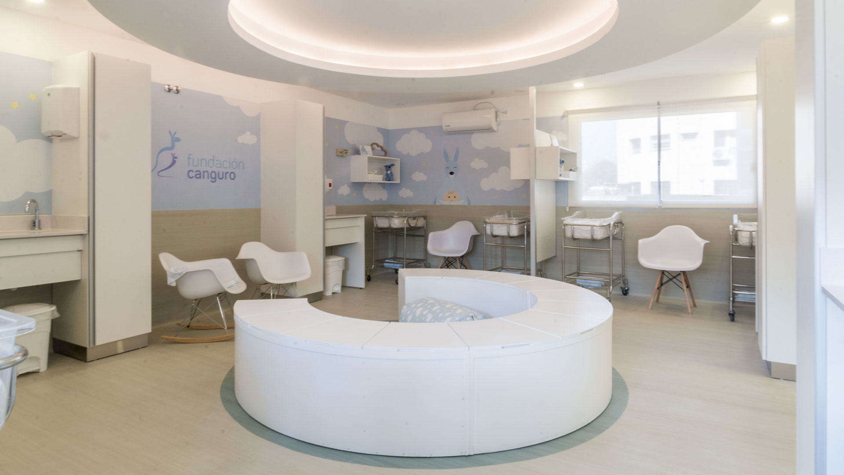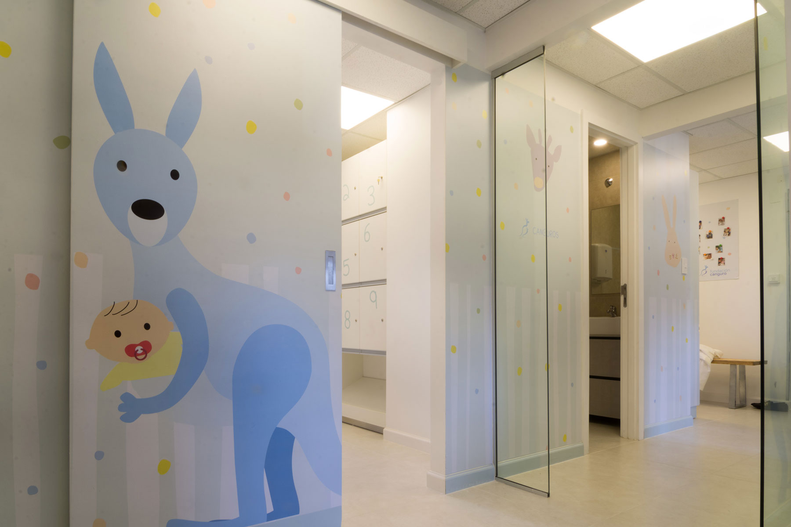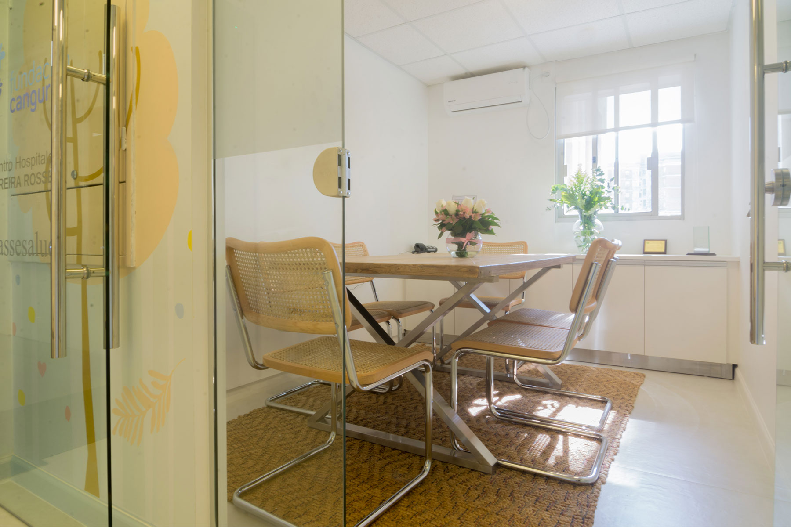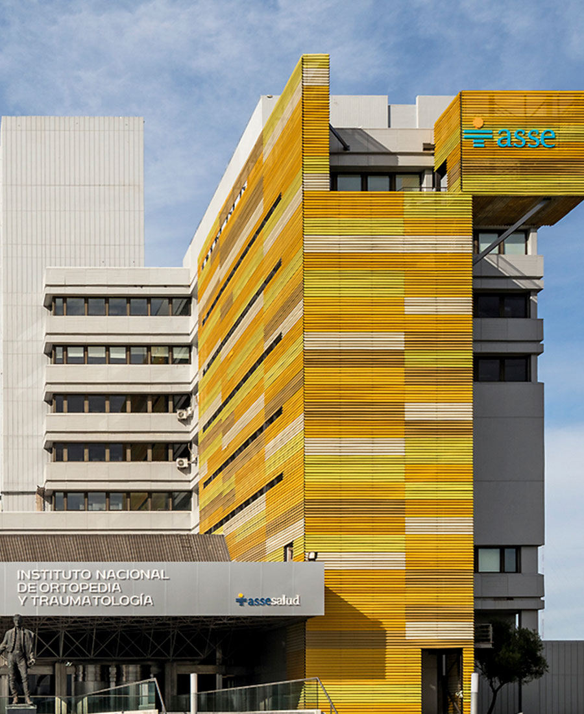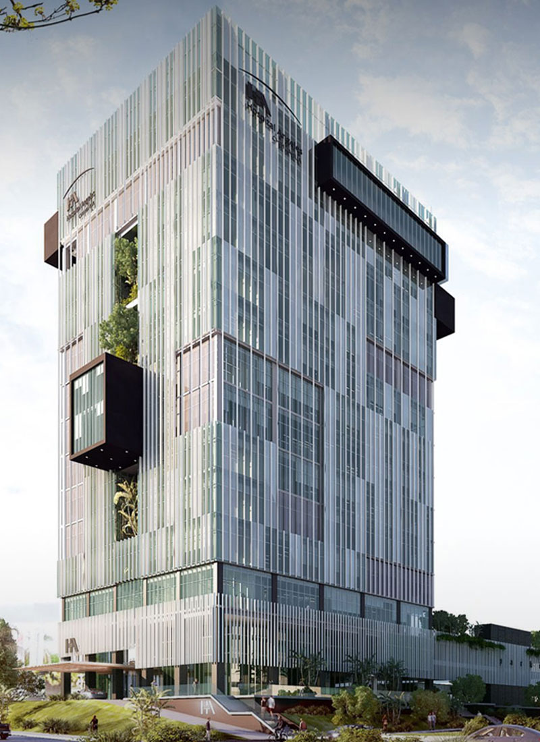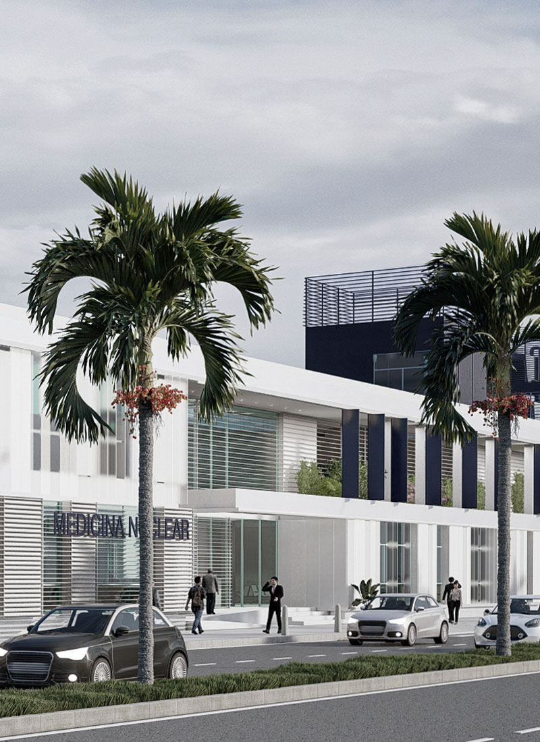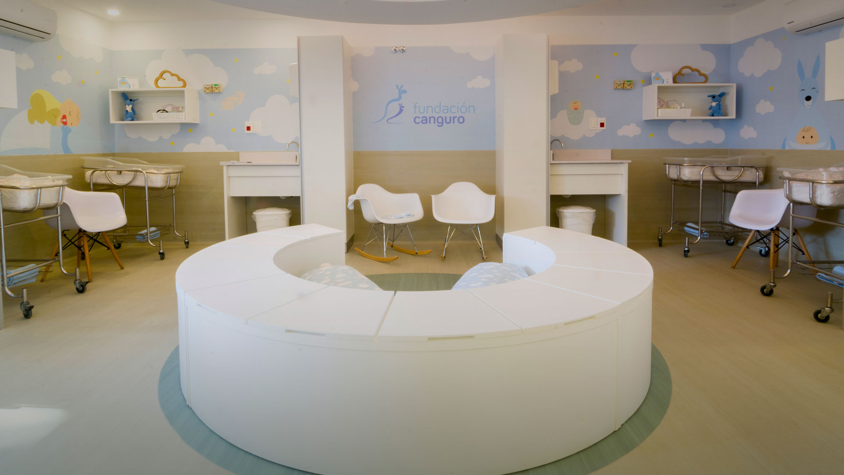

-
Program:
Hospitals
-
Status:
Built, 2020
- Location:
-
The project involves the reform of the space occupied by the Fundación Canguro (Kangaroo Foundation) in the Pereira Rossell Hospital maternity ward. The main objective is to achieve optimum functionality of the premises in order to collaborate with this volunteer organization, whose purpose is to provide affective nutrition to babies from 0 to 3 months, who are in a situation of family vulnerability. The affection that the infants receive benefits their physical and mental health.
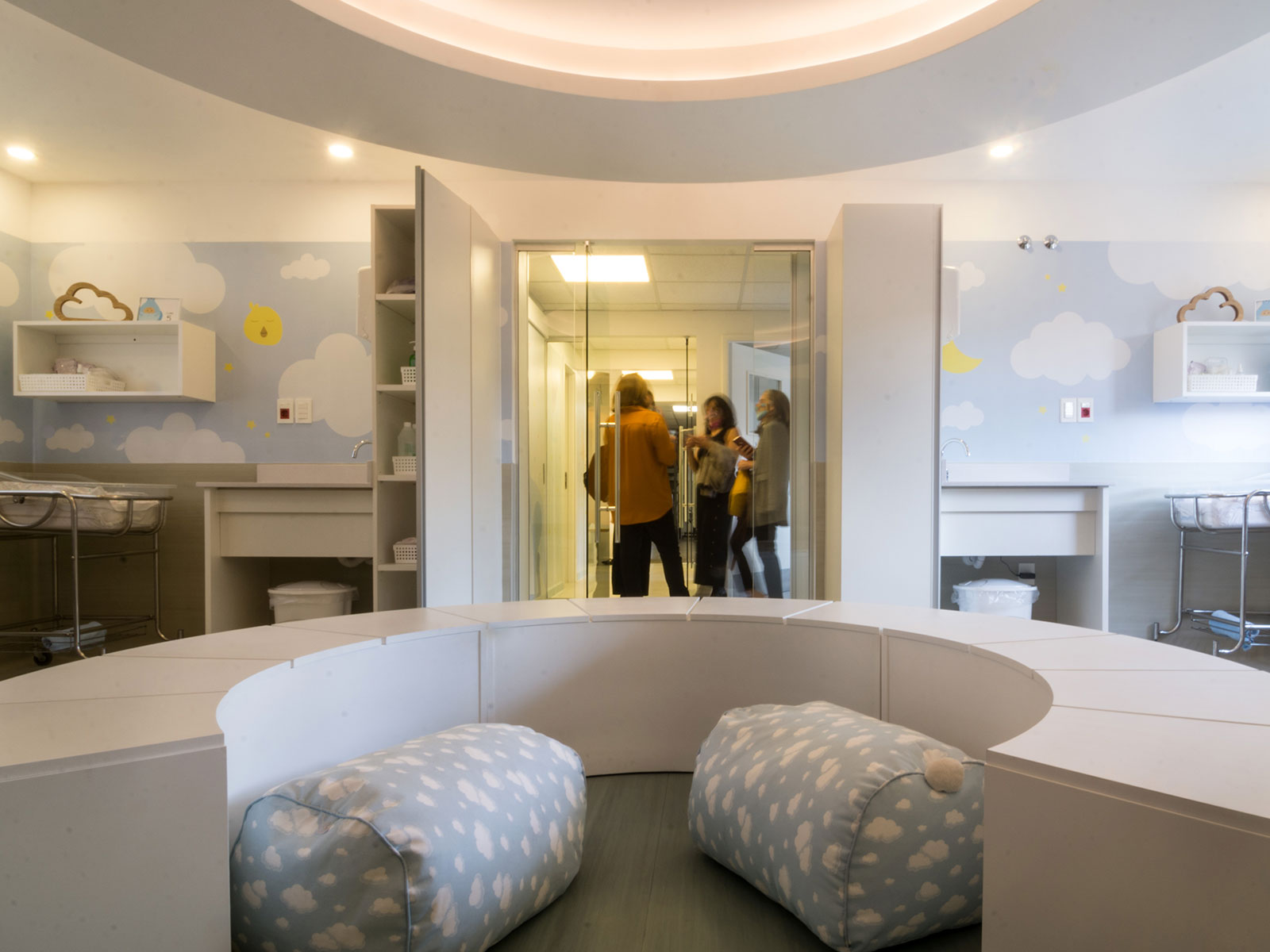
The floor plan was originally divided into 4 rooms, each with a capacity for 2 cribs, plus service facilities for volunteers. The proposed project unifies the rooms into a larger one, which holds 8 cribs around a play area, framed by a low circular multipurpose cabinet that provides storage space for belongings and seating while delimiting the play area. The rest of the proposal is assembled around this central piece.
The service areas are connected through a corridor: a kitchenette, bathrooms, a shower, a meeting room, a medical checkup room, an isolation room for babies requiring special care and a small reception area.
In addition, we designed the signage and environmental graphics, which were inspired by Santiago Velazco’s illustrations for the foundation, and which identify two different sectors: the “forest” in the corridor area, and the “sky” in the main room.
