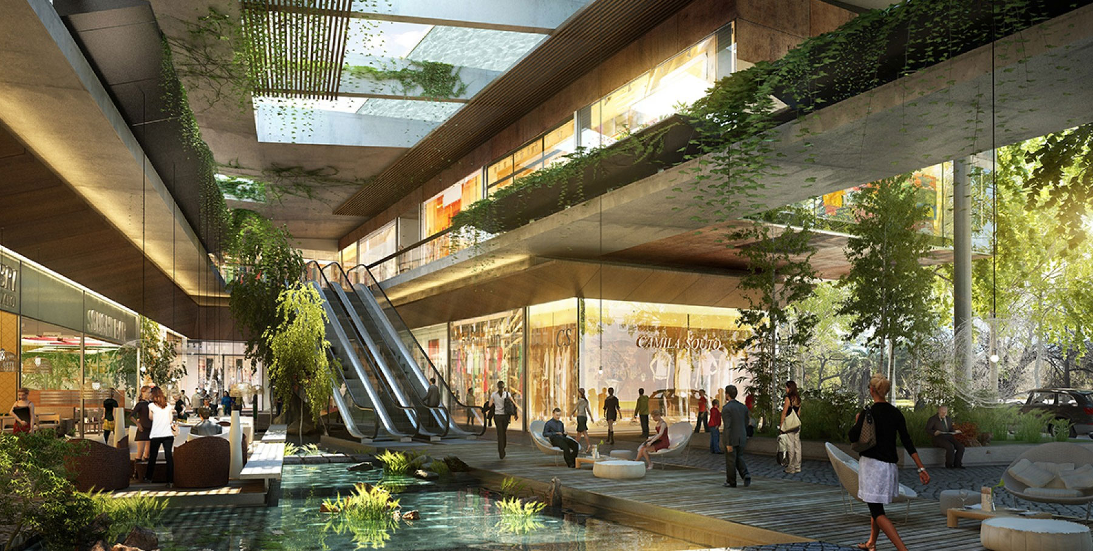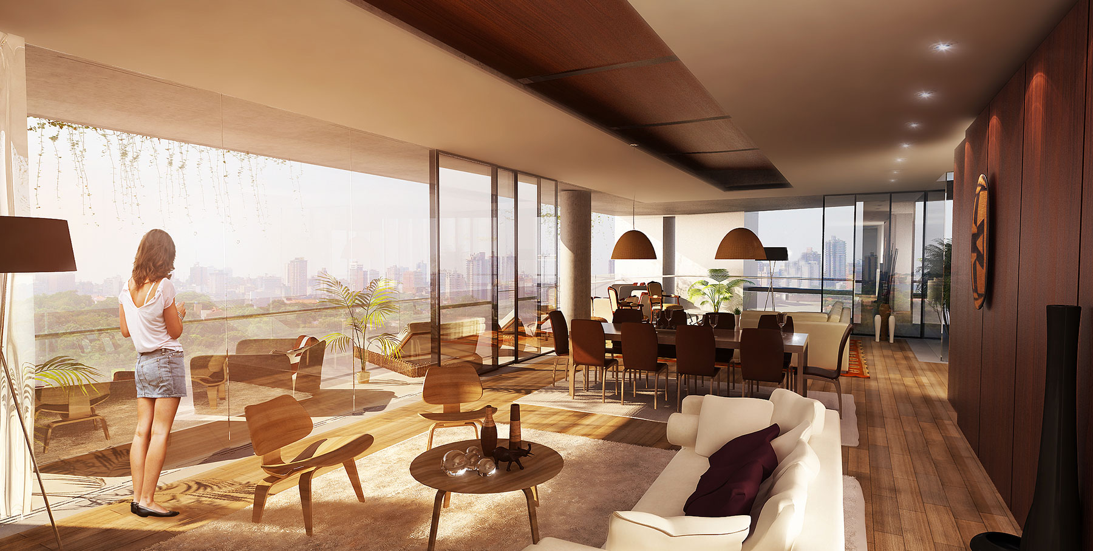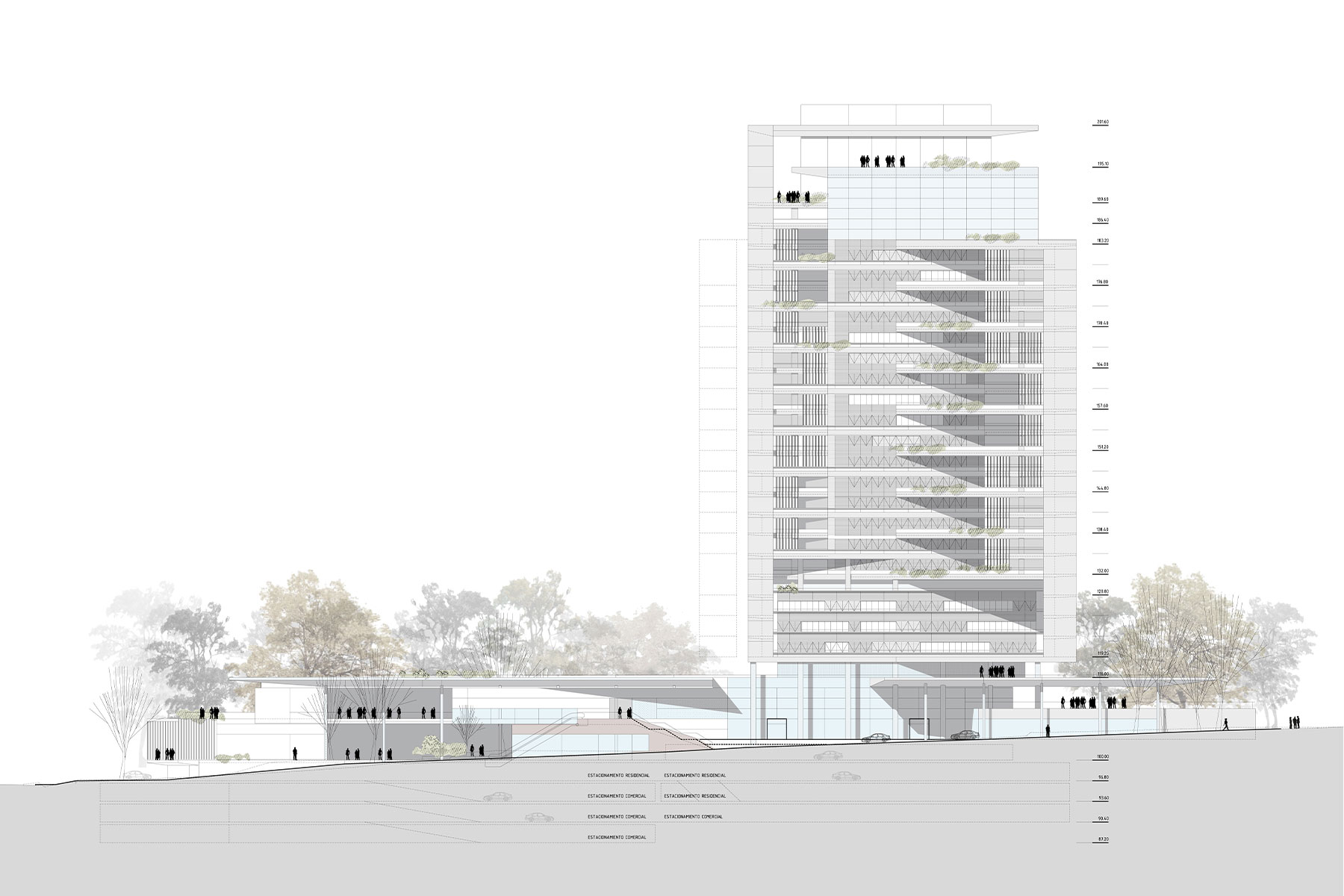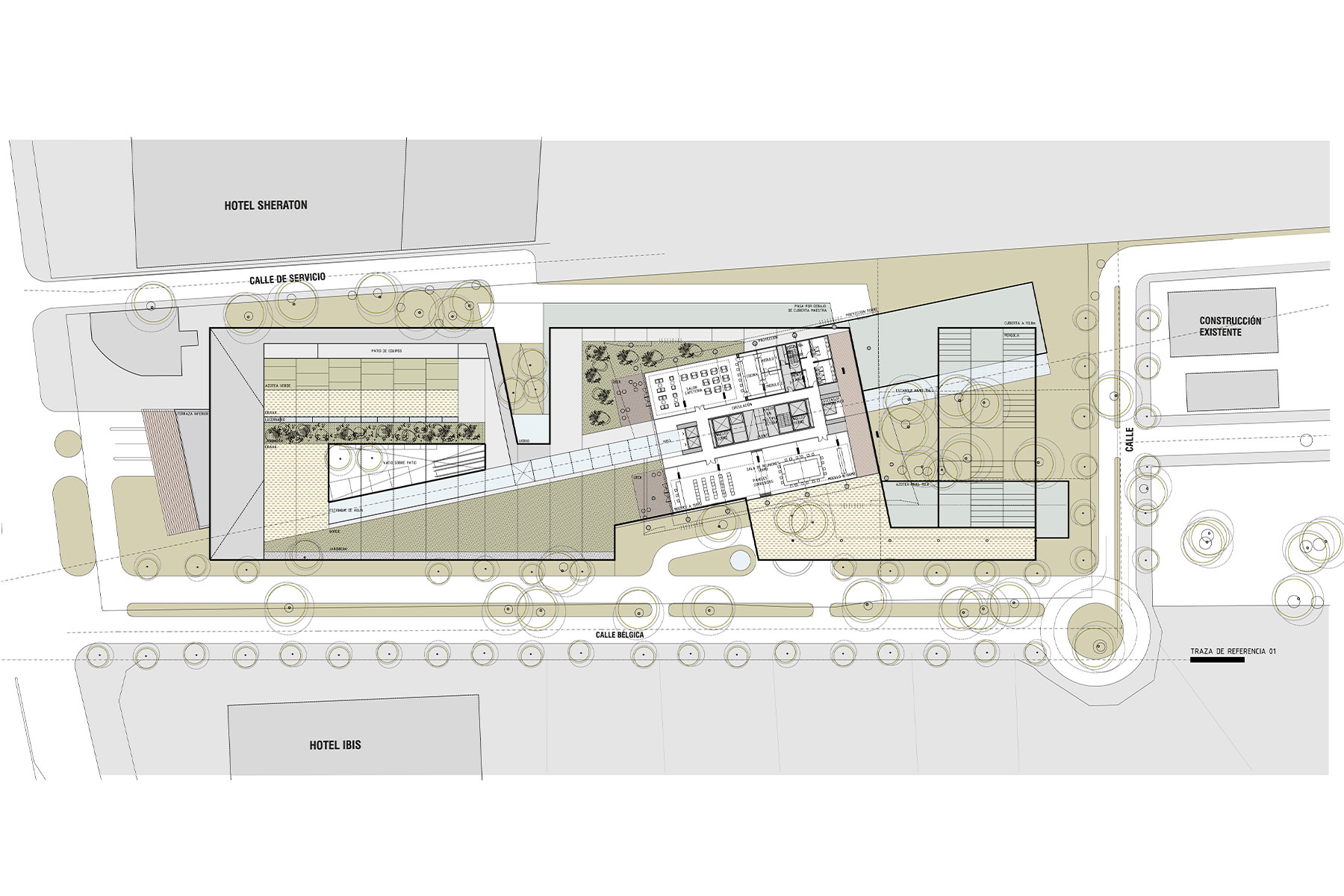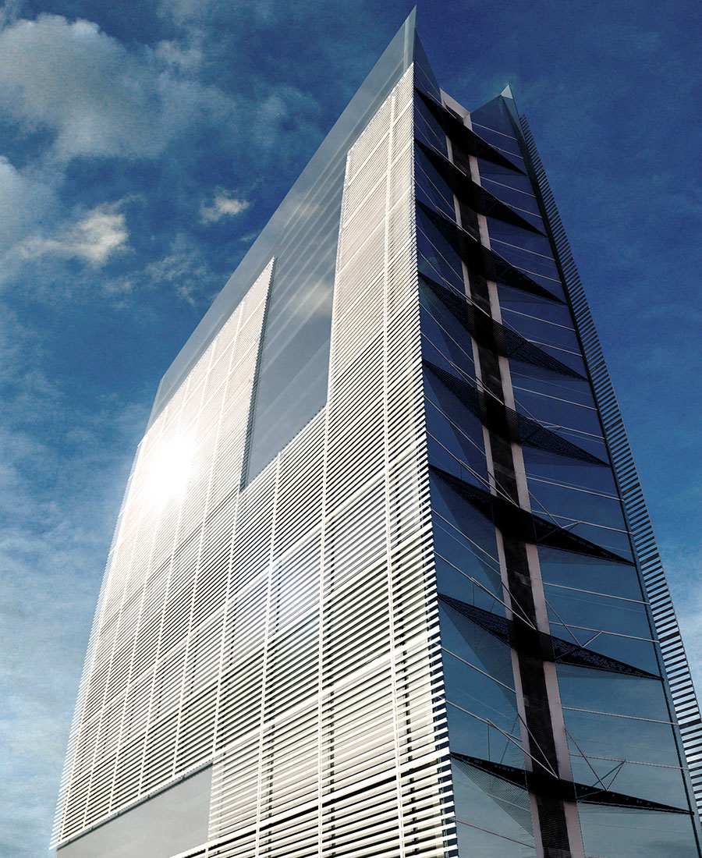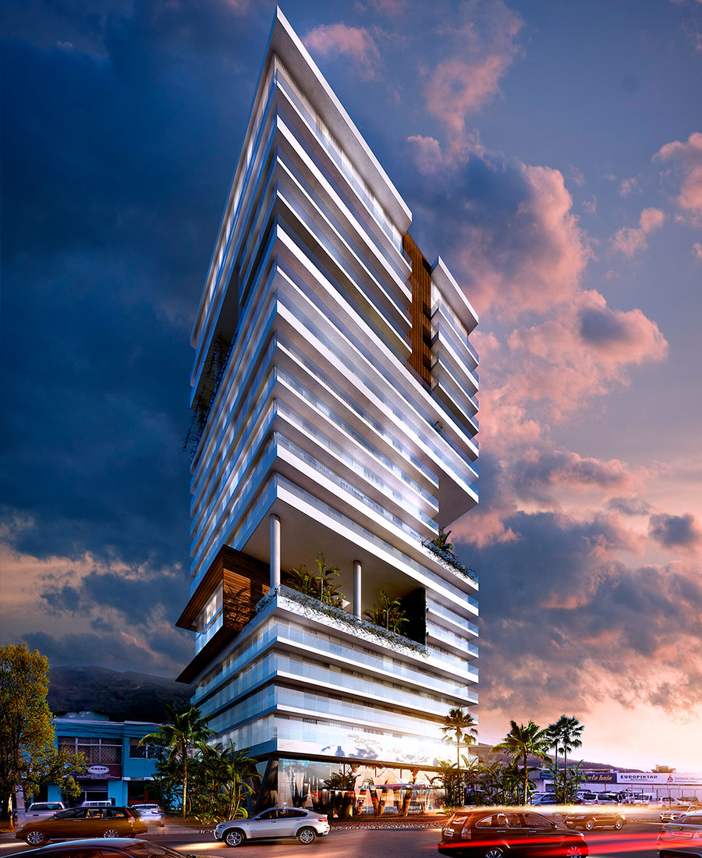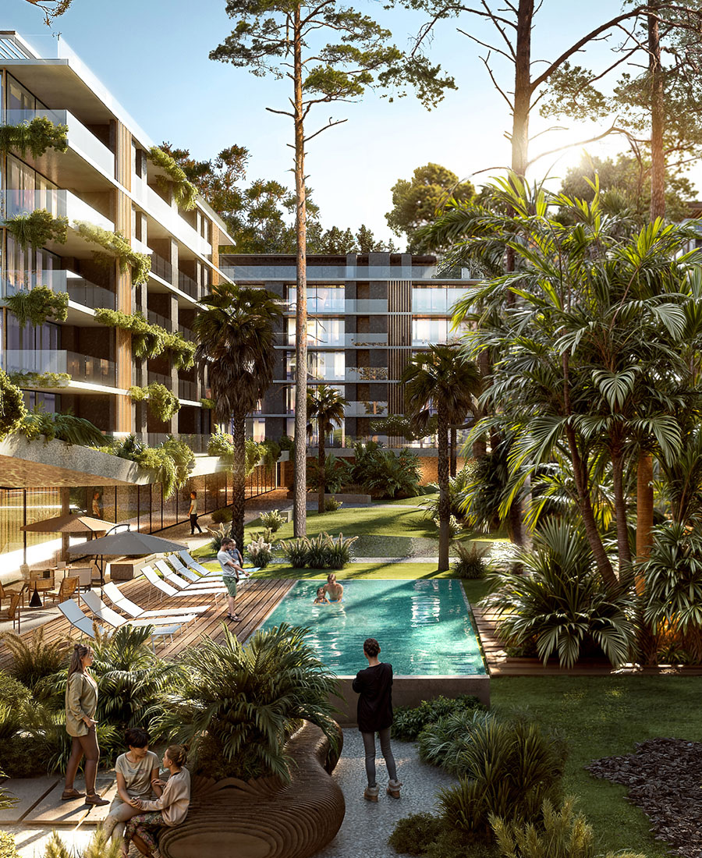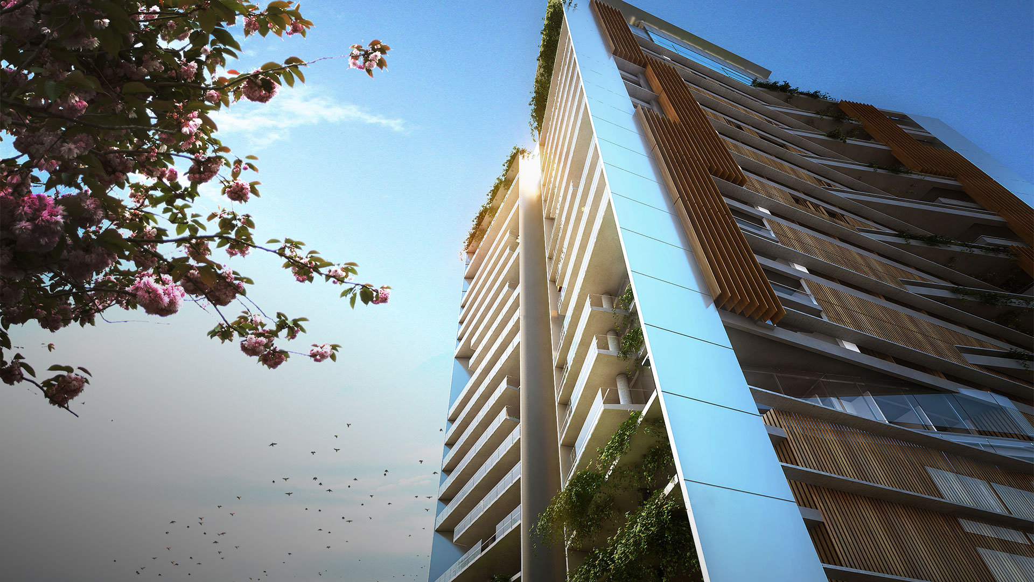

-
Program:
Mixed-Use
-
Status:
Concept & Schematic Design
-
Area:
62 200 m²
-
The Garden Tower project in Asunción, Paraguay, heralds a pioneering approach to mixed-use developments by seamlessly blending residential, commercial, and hospitality spaces around a central green area, marking the project's unique identity.
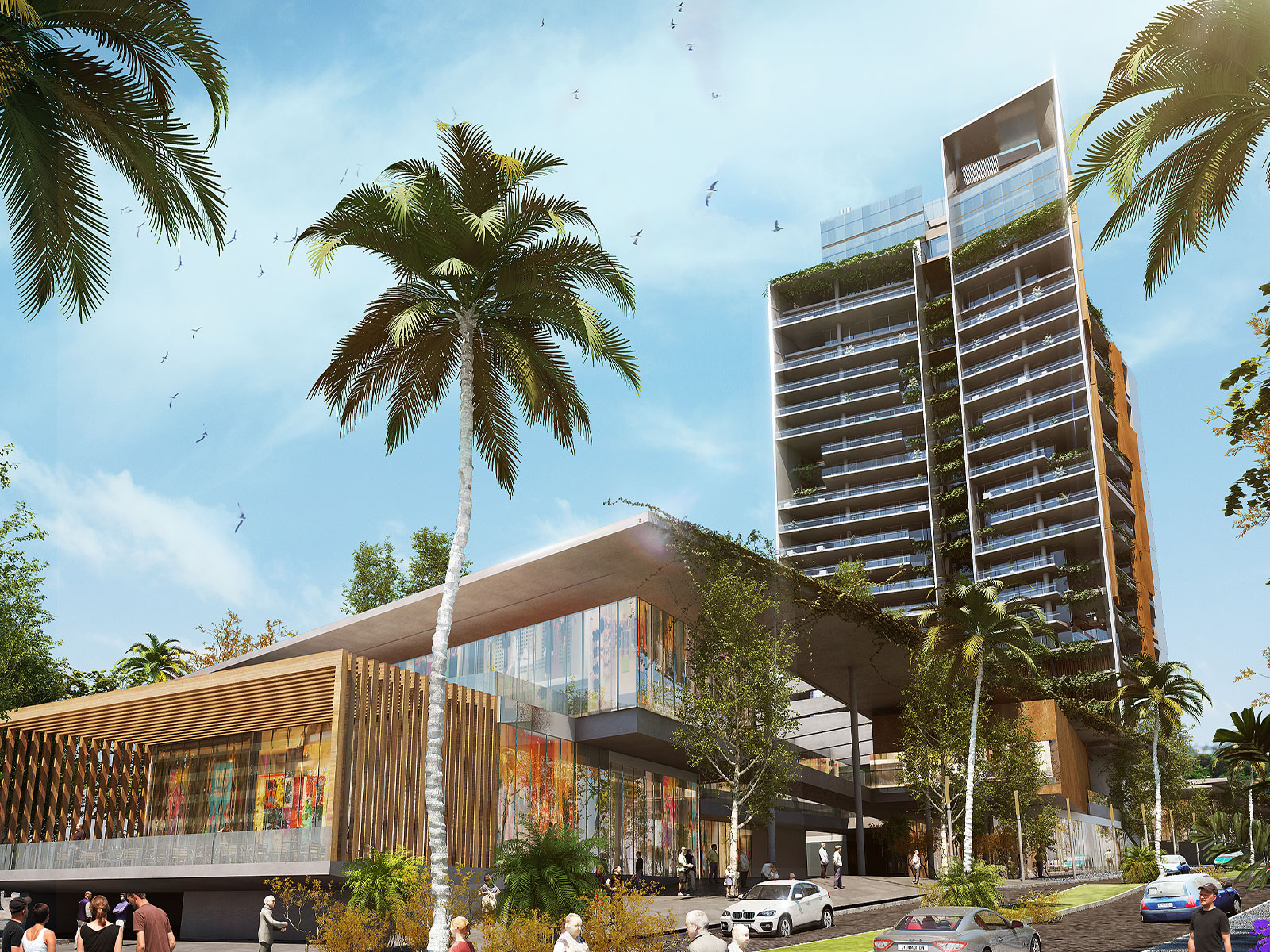
The centerpiece of this innovative design is a central courtyard, a crucial gathering space that serves as the green heart of the complex. Designed to be both open and controlled, this area leverages passive design strategies to ensure natural conditioning, thus creating an inviting and refreshing environment.
Water features and lush vegetation intertwine to forge a sensory experience that elevates the commercial sector into a captivating urban promenade. The design meticulously considers the adjacent landscape to achieve visual harmony with the complex’s surroundings, employing a thoughtful treatment of external surfaces. The integration of indoor and outdoor environments is masterfully orchestrated through a synergy of plazas, commercial walkways, courtyards, terraces, and platforms, promoting a seamless flow and visual linkage across the complex's diverse sections.
This forward-thinking strategy not only fosters a balanced coexistence among its residential, commercial, and hospitality functions but also redefines urban space design standards, prioritizing wellbeing and natural interaction at its core.
