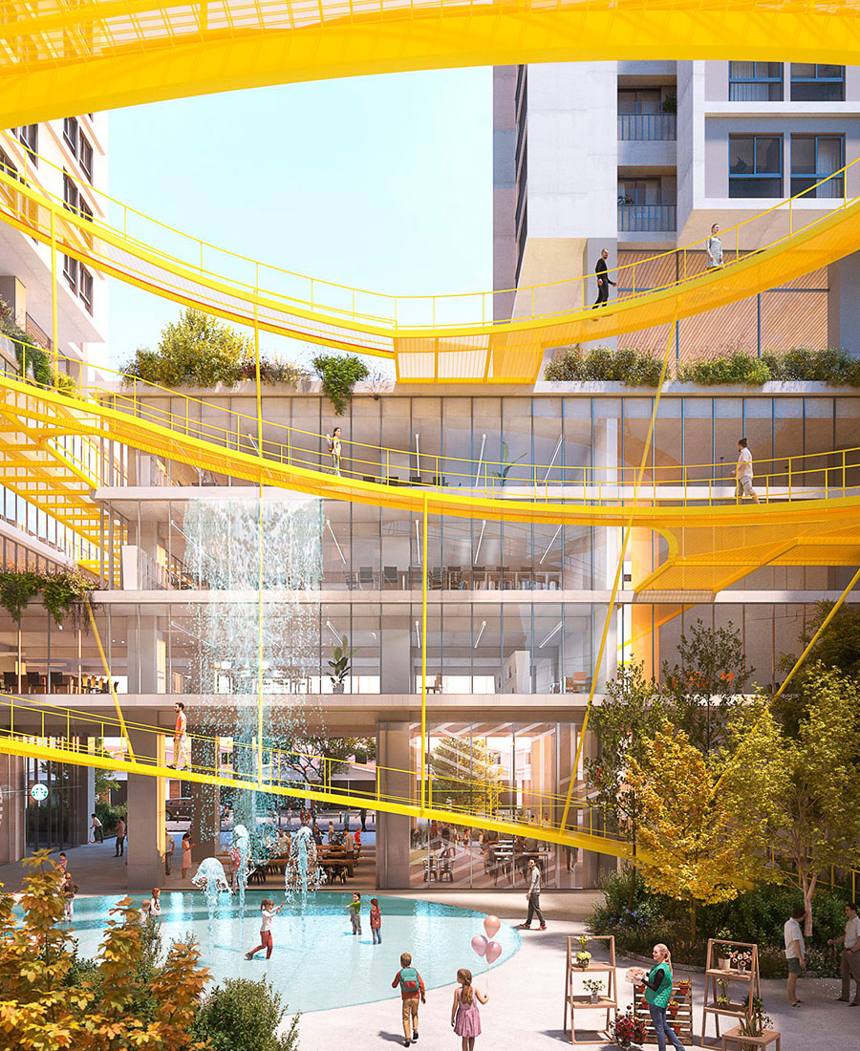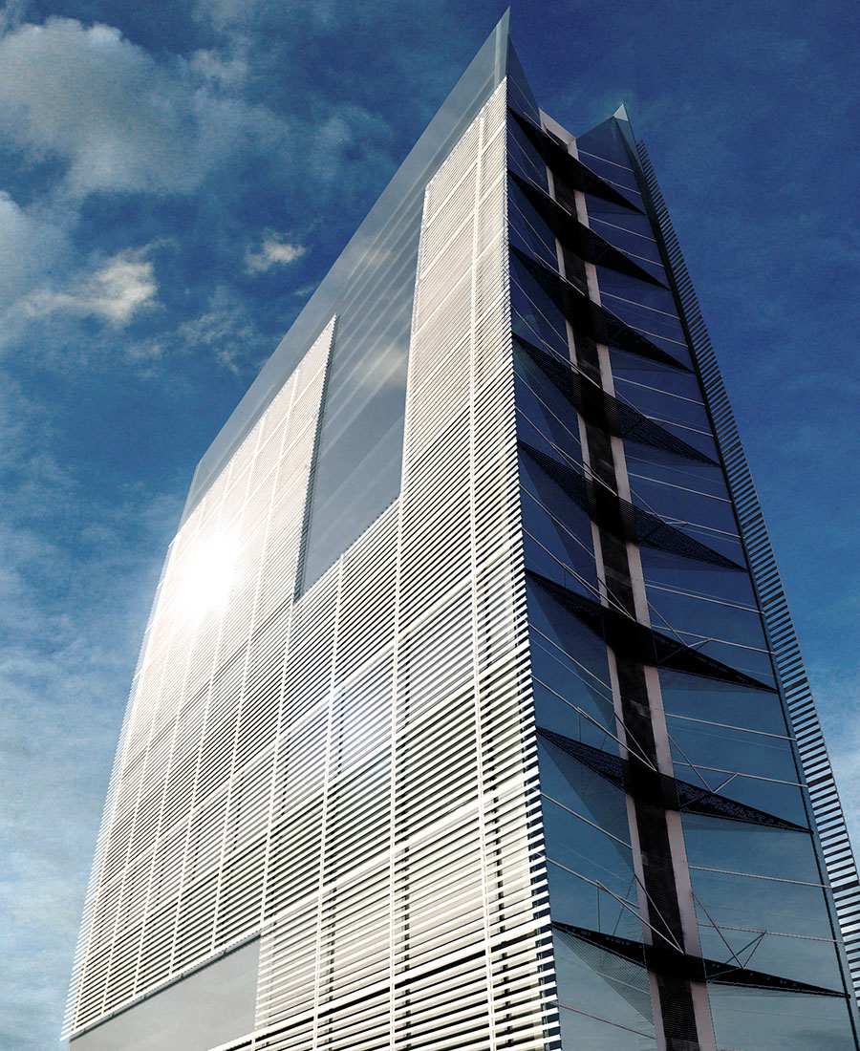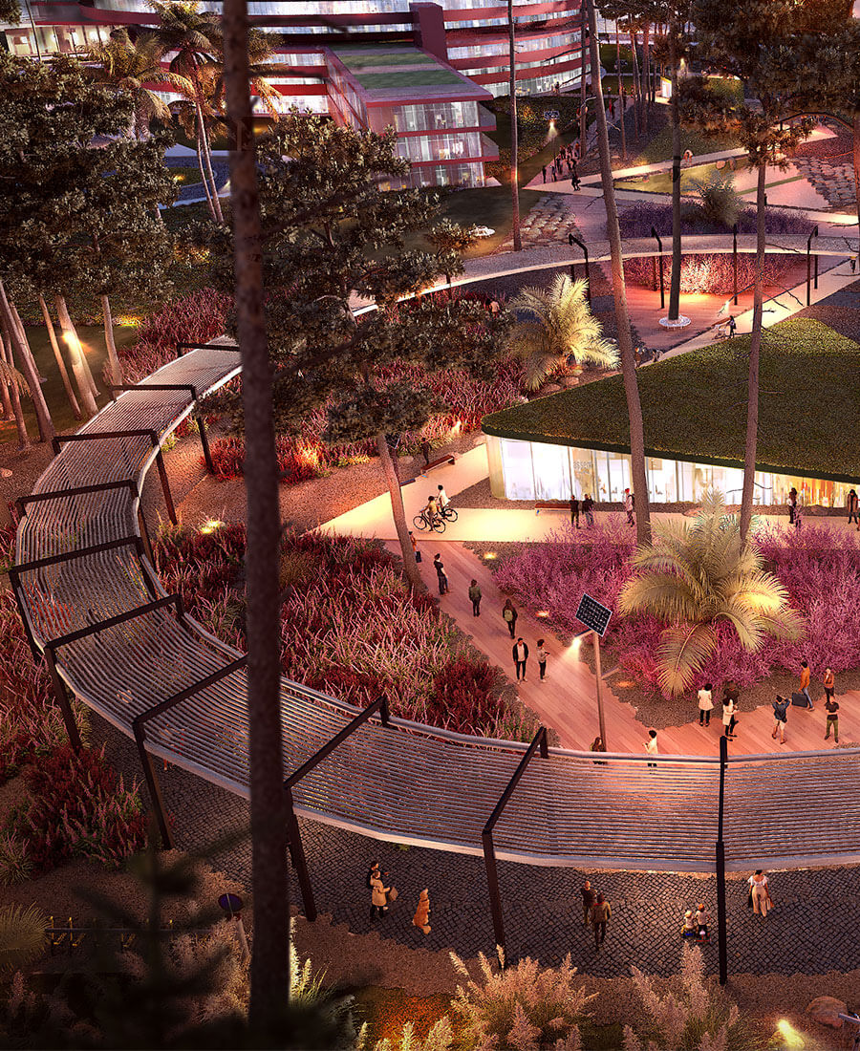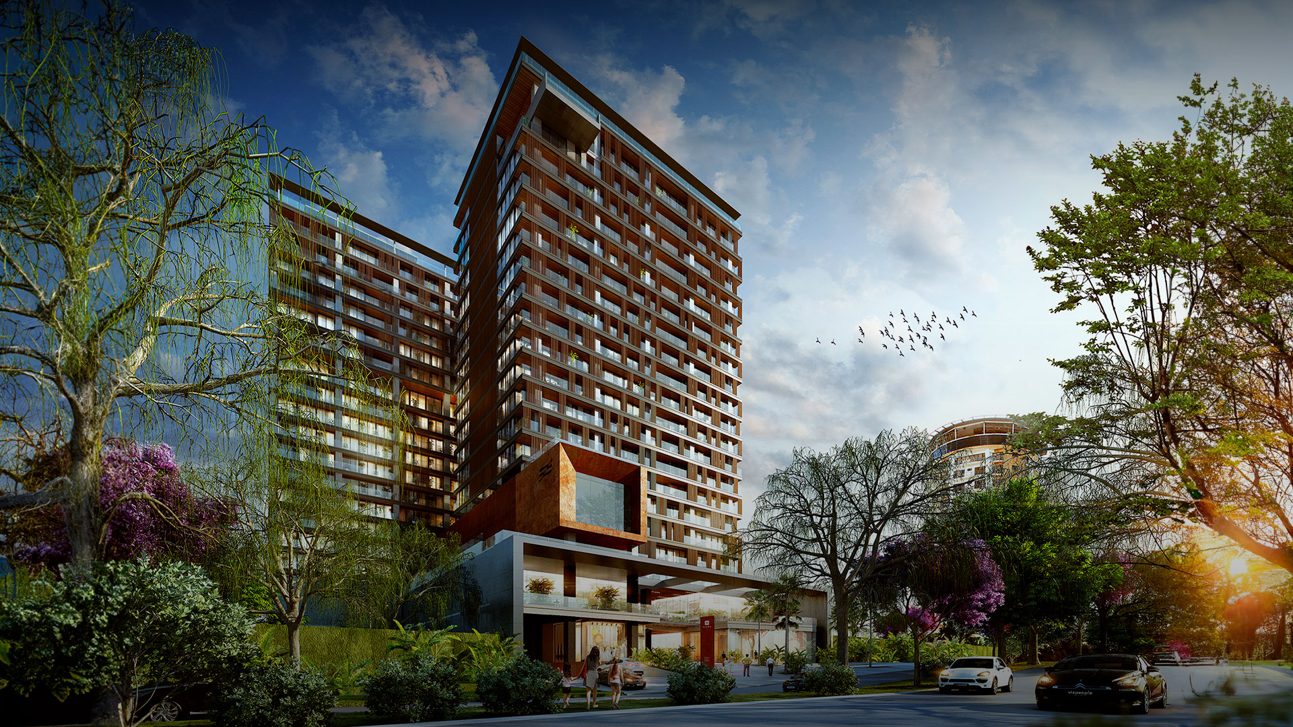

-
Program:
Mixed use
-
Status:
Project under development
-
Area:
68 660 m²
- Location:
- Awards:
-
Located in an area of the city with excellent connectivity and noteworthy development of residential projects, the Gaura mixed-use building creates public spaces that reflect the processes of cultural and economic change which society and architecture are undergoing.
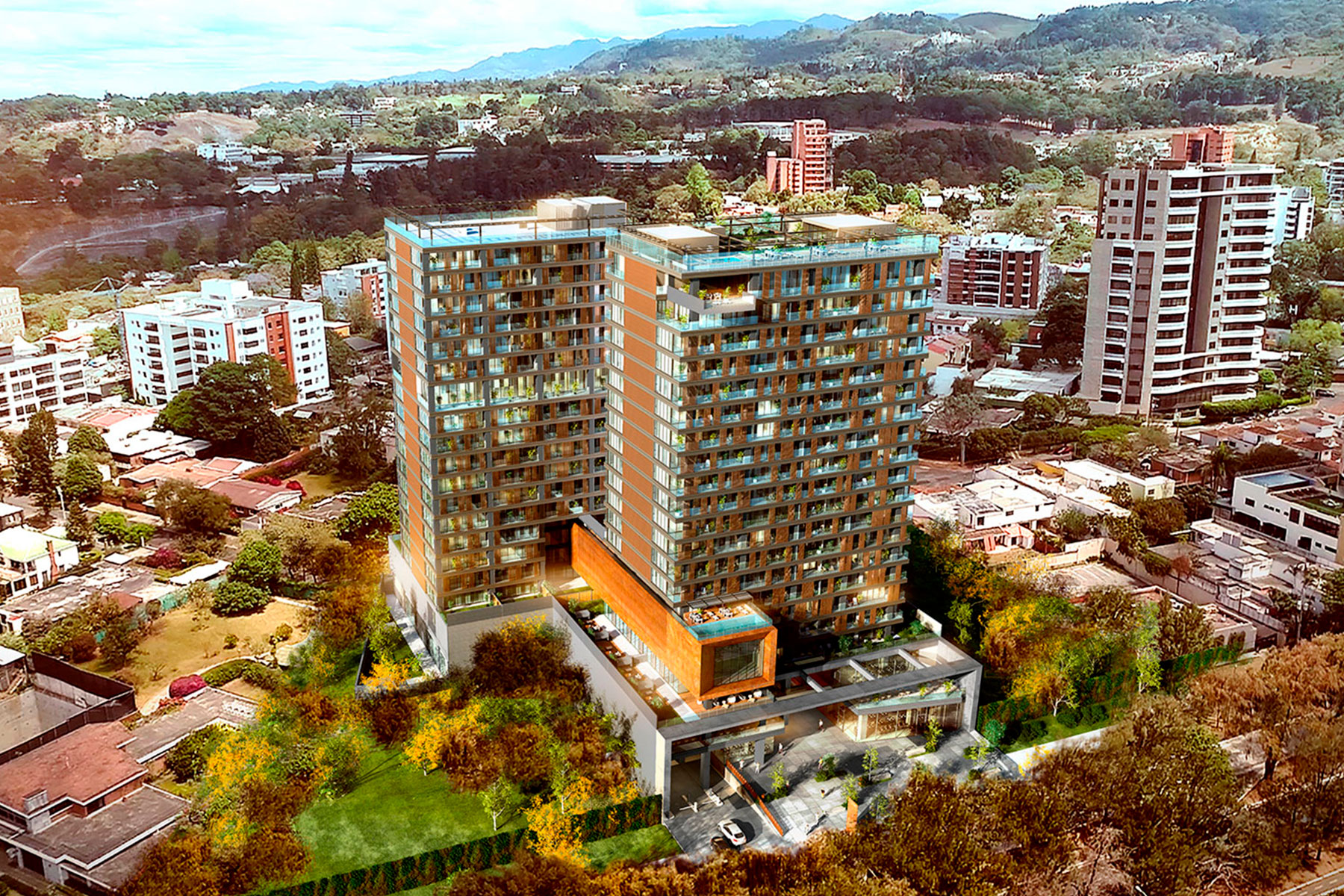
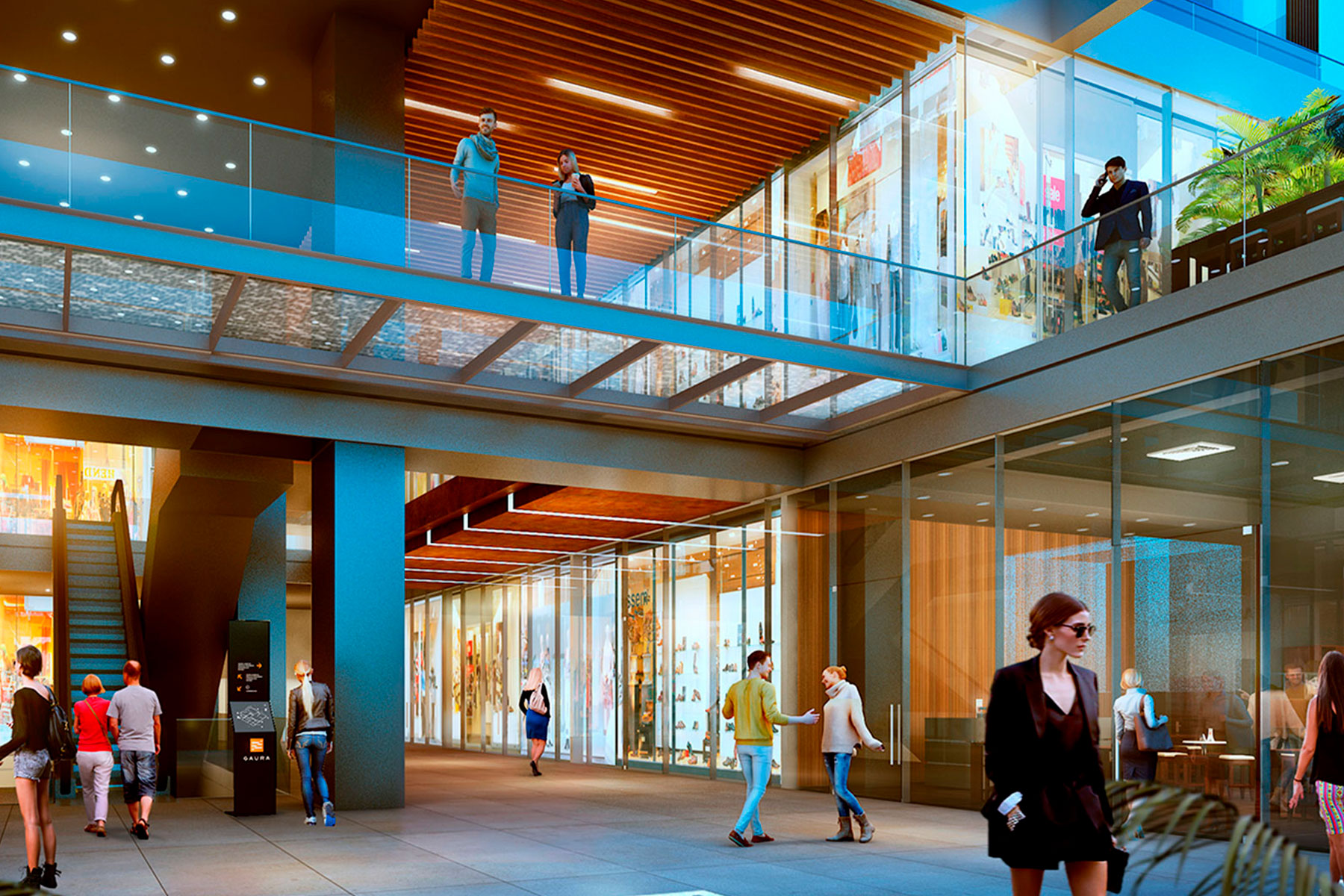
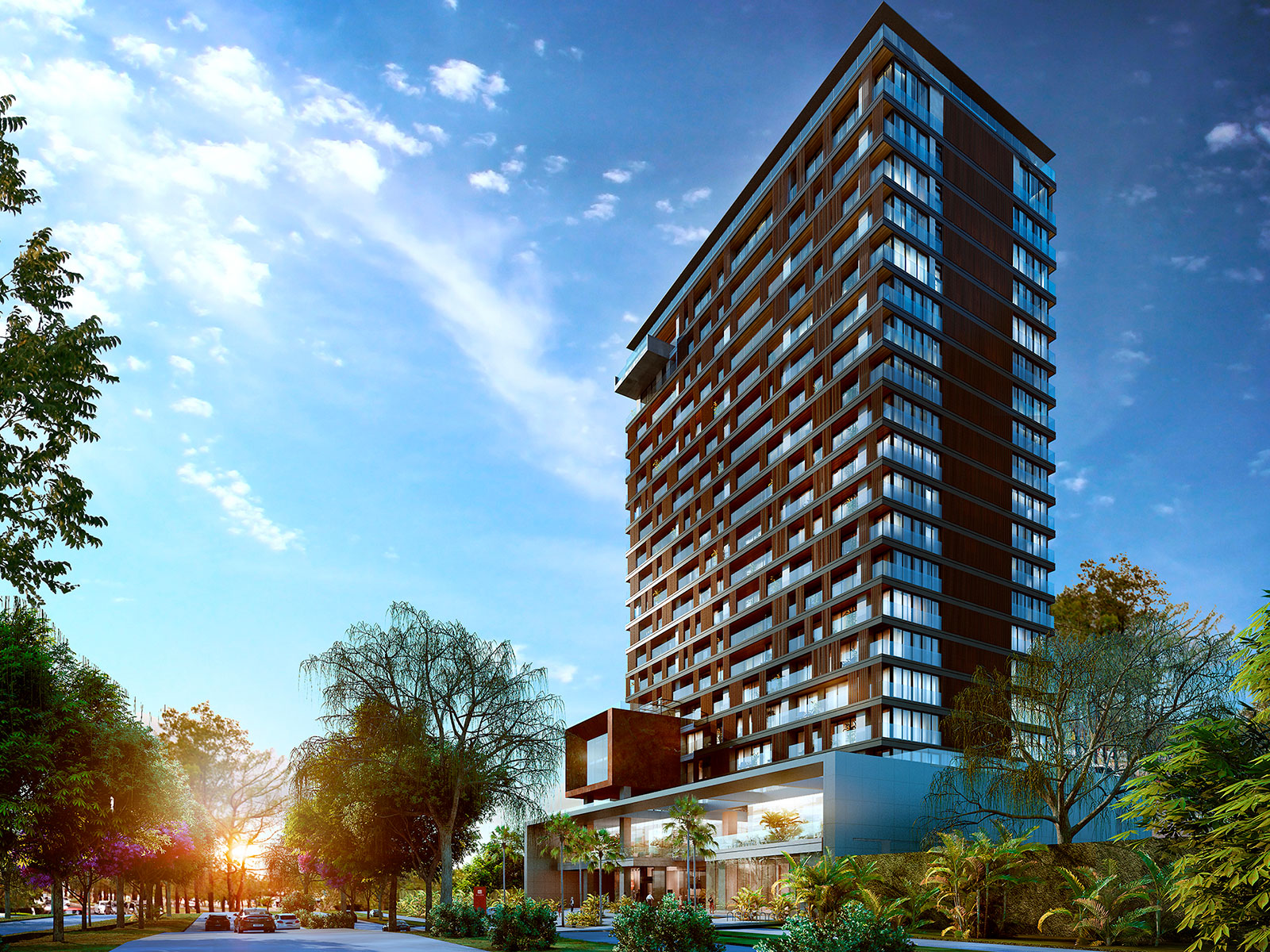
The commercial base extends to the basement, where an anchor store is located, and to the second floor, which offers both commercial spaces and public terraces with views of the city. Above this public space there are three floors of amenities to serve both towers.
Different design strategies are applied to the envelopes to provide identity and visual richness, break with homogeneity and create unique sectors. Share Project
It is based on five concepts: respect for the urban dimension; compliance with regulations regarding occupancy, setbacks, height, and constructability and permeability indexes; the development of programs with an emphasis on quality of life, coexistence and community; structural, construction and circulation efficiency; and the architectural proposal as an amalgam of urban, formal, programmatic, spatial, structural and technological definitions. The building consists of eight underground levels and two towers, one for residential use (20 stories) and the other for residential and corporate use (19 stories), joined by a commercial base structure offering amenities. It takes advantage of the conditions of the site to generate a public space through the retraction of the facades and create a commercial promenade on the first floor through which users can cross the entire complex.
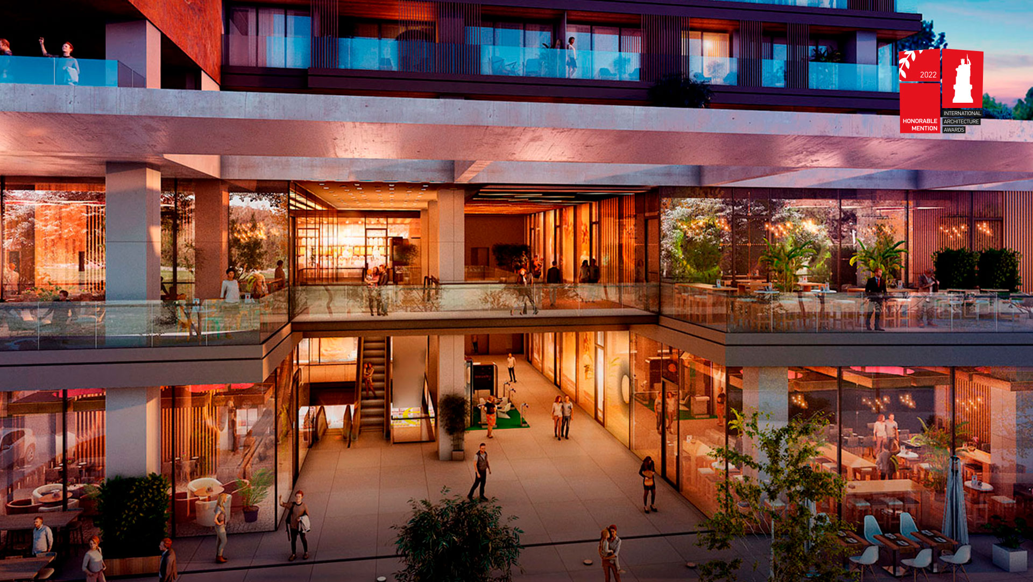
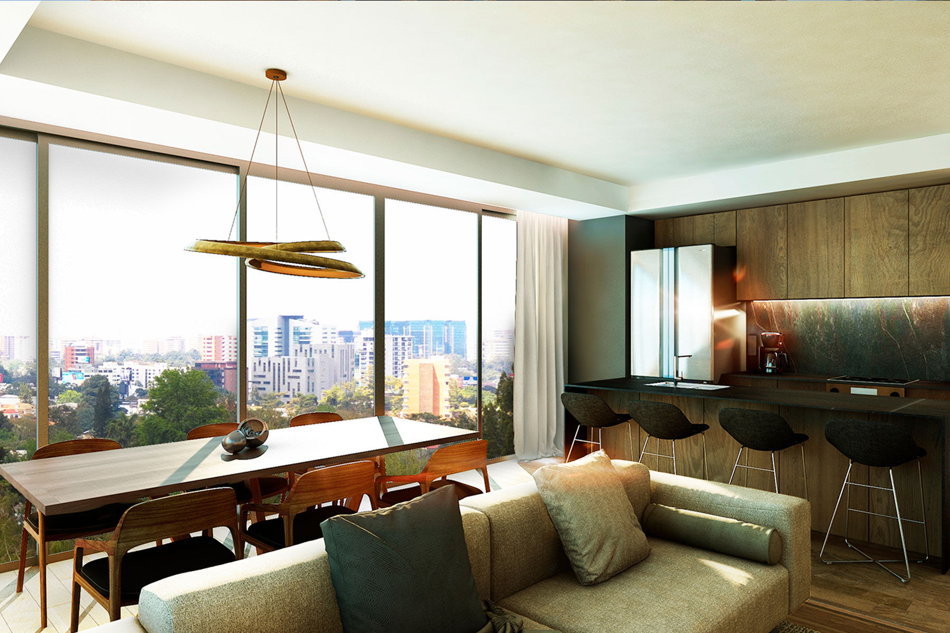
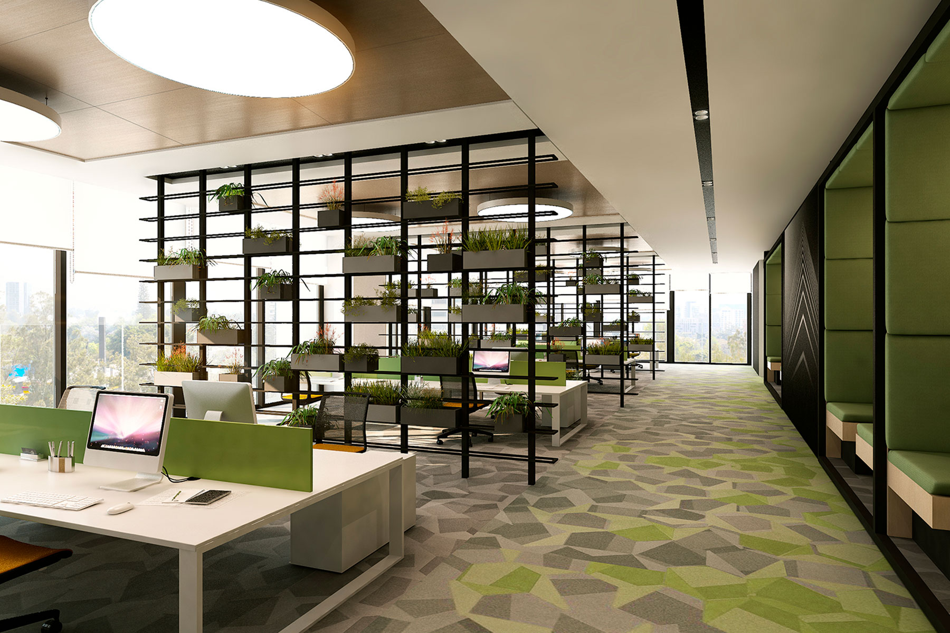
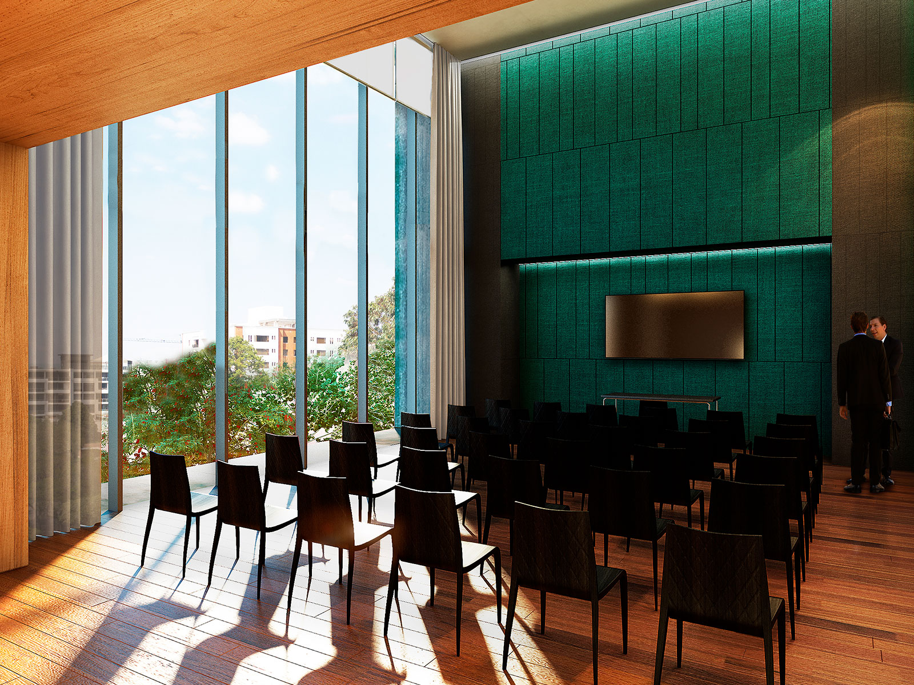
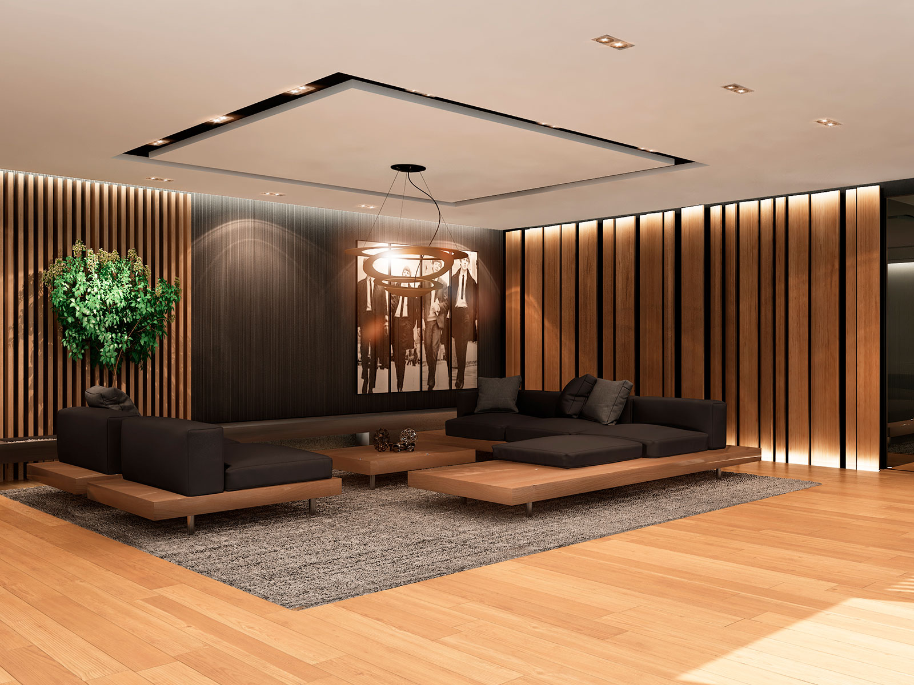
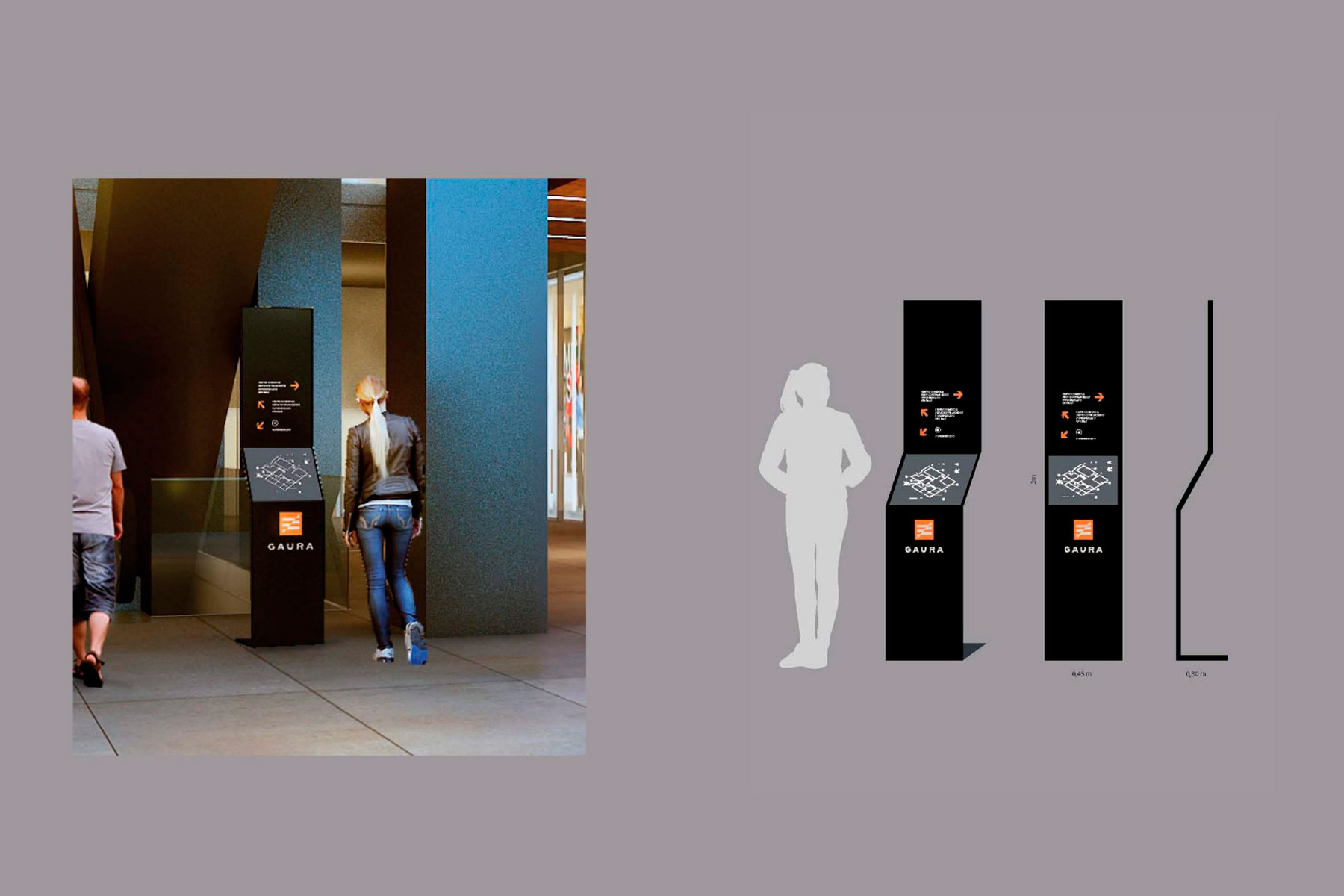
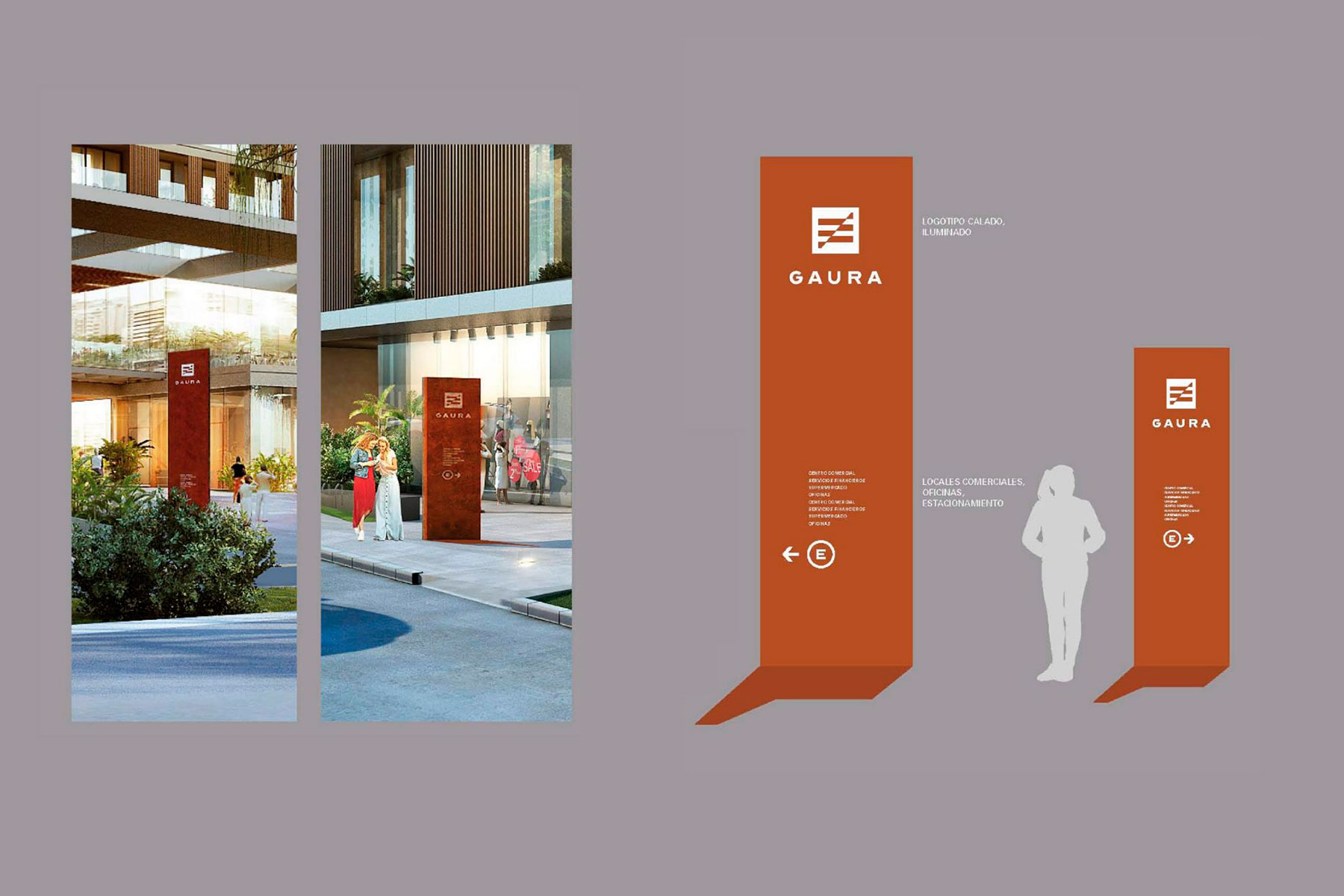
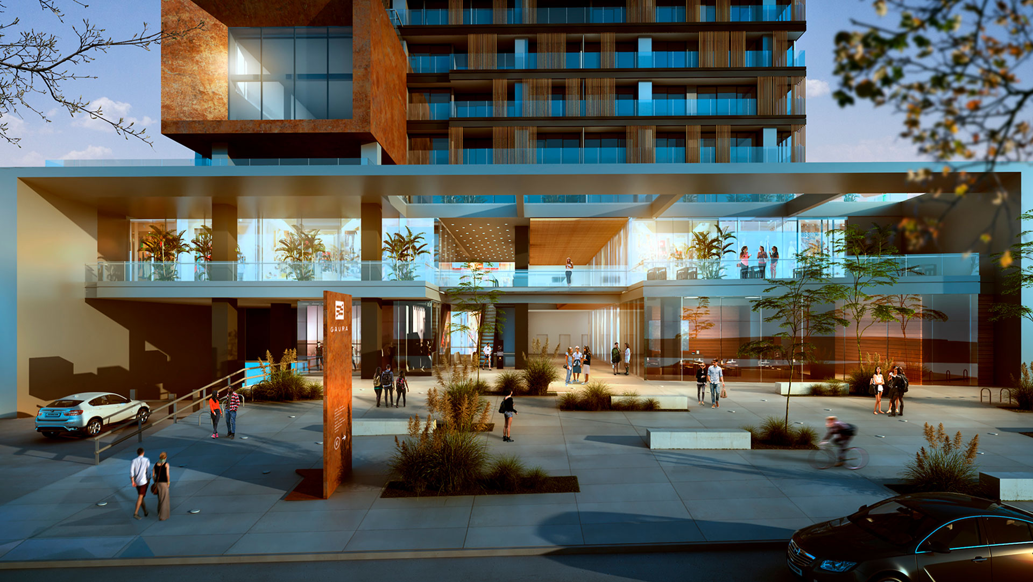
Visual Communication and Signage Proposal
The signage project for Gaura aims to achieve a harmonious integration between visual identity and functionality across its commercial, residential, and corporate spaces.
The graphic elements selected for the system ensure clear and efficient circulation, facilitating wayfinding for visitors, residents, and corporate users.
To reinforce Gaura’s identity, the design incorporates key elements from its logo—such as typography, color palette, and form—enhancing brand presence.
Beyond its directional role, the signage is conceived as a strategic visual communication tool that elevates the brand experience throughout the project.

