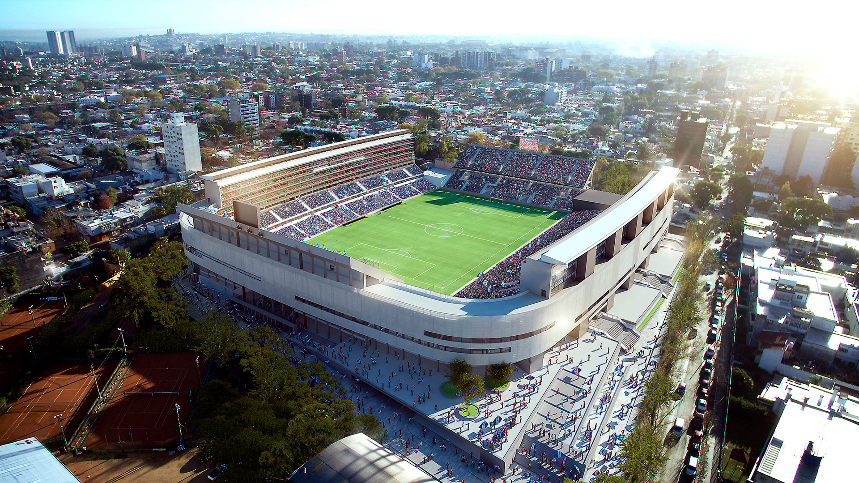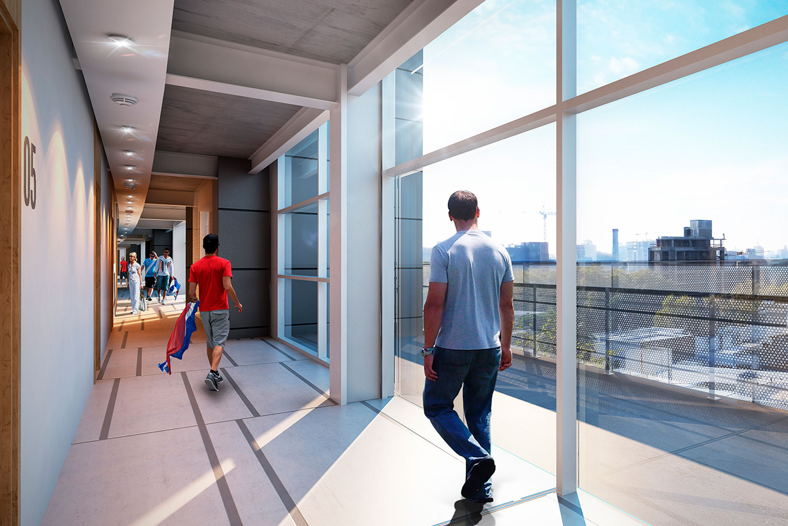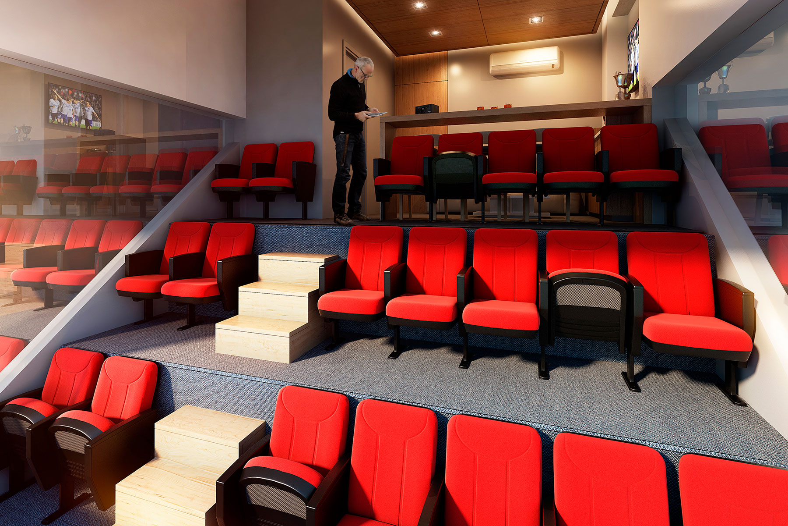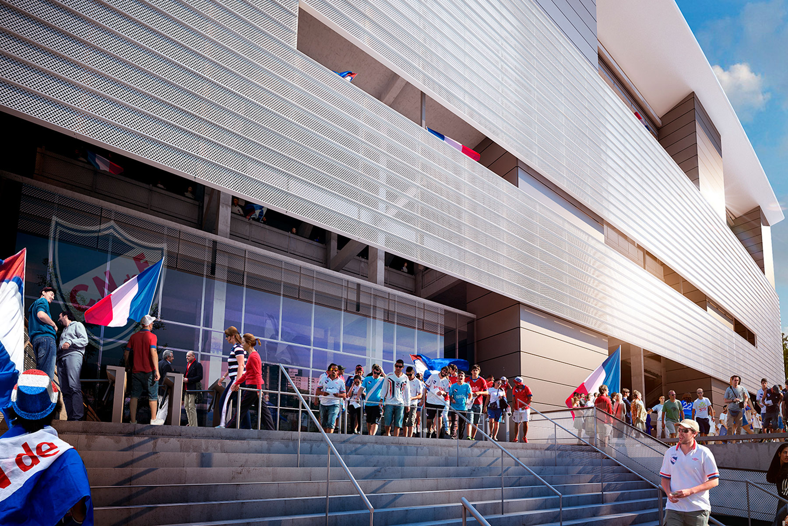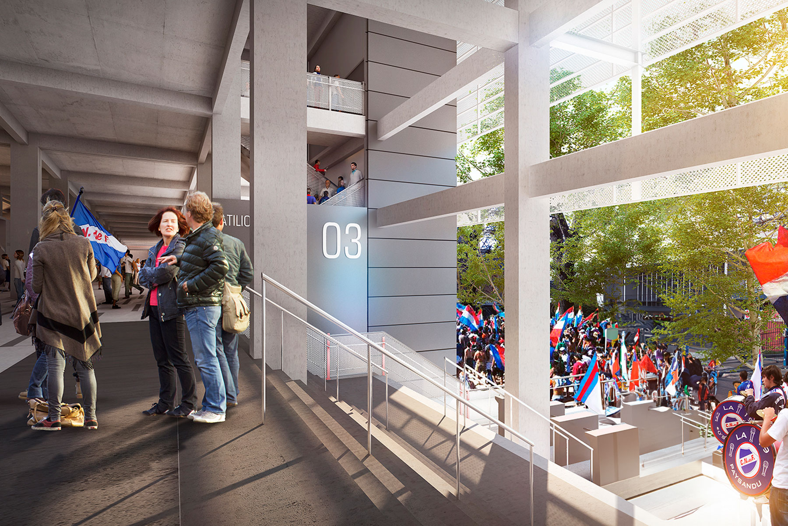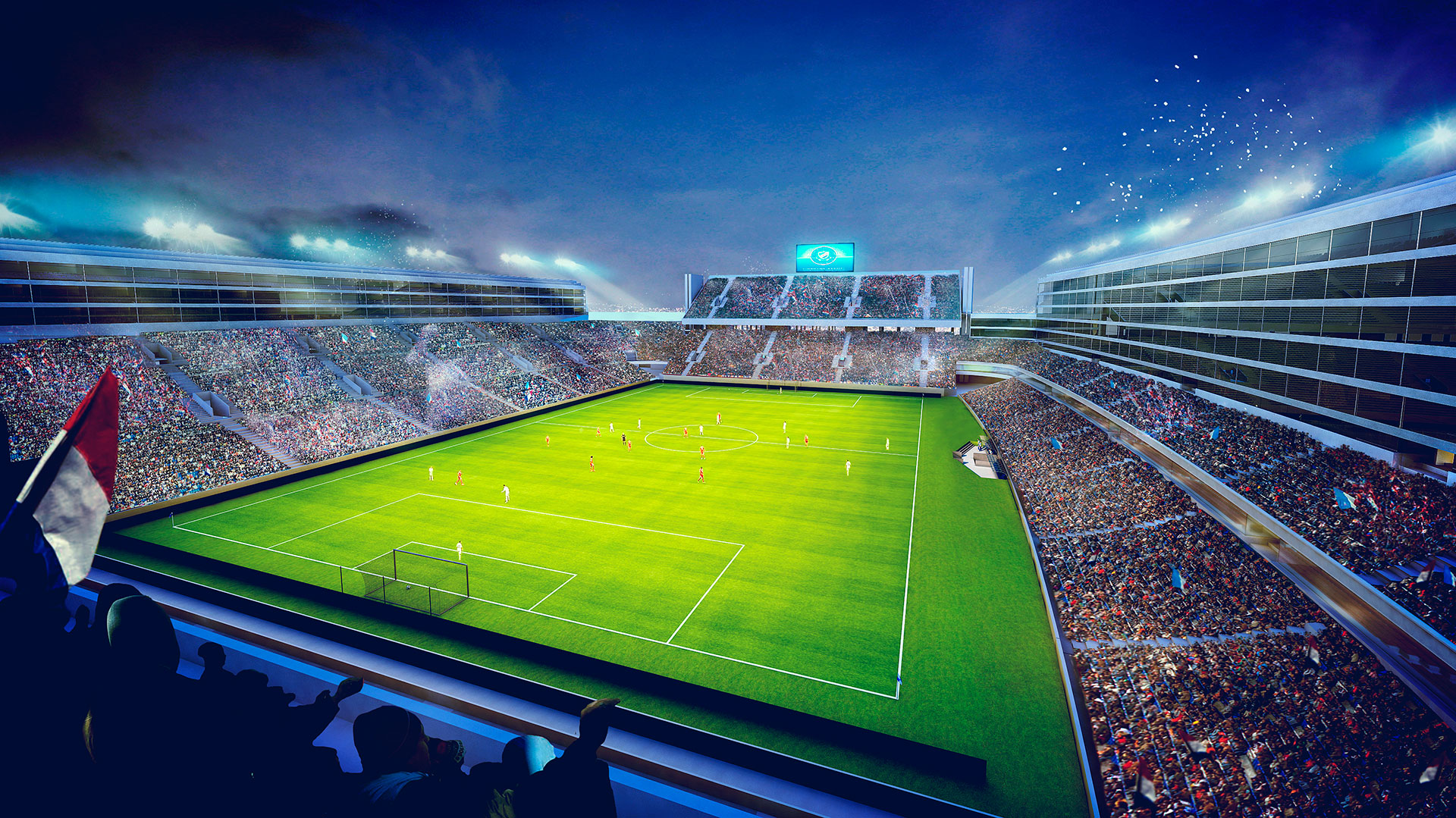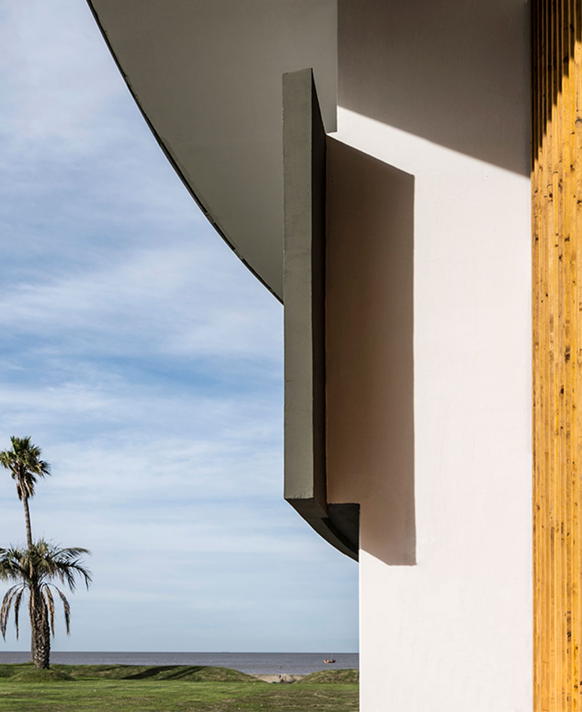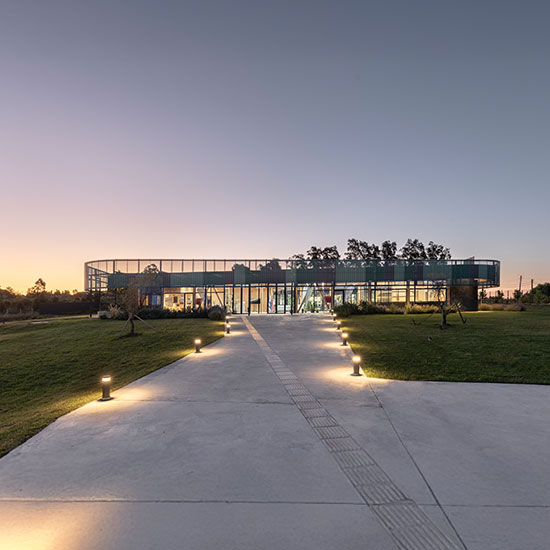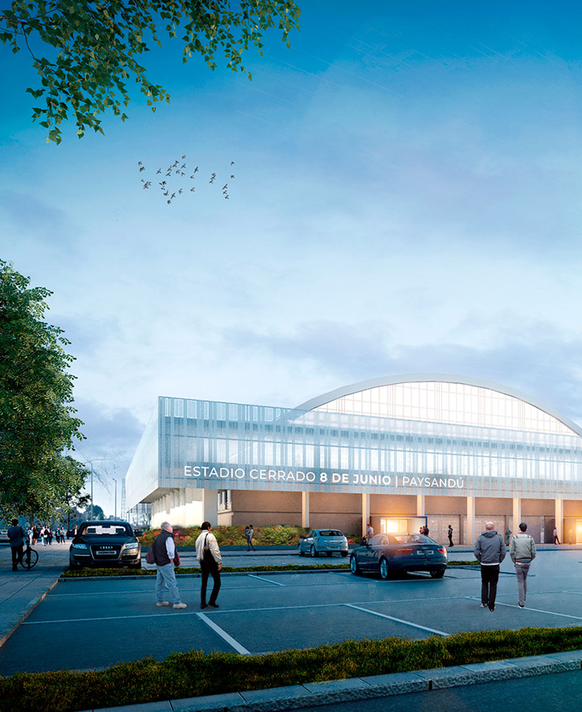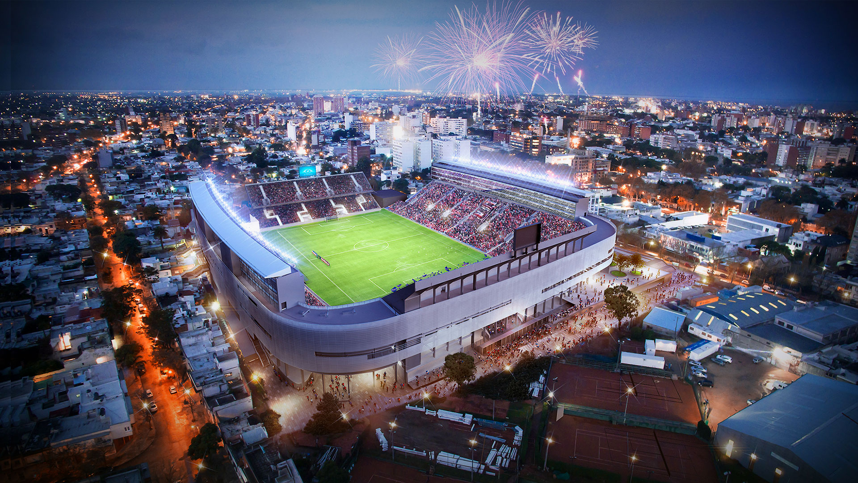

-
Program:
Sport
-
Status:
Under construction
-
Area:
36400 m2
- Location:
-
It is part of a complex that includes a sports centre with tennis, volleyball and basketball courts, and shares the block with low buildings of mainly residential use. The complex receives a large influx of public events and has a continuous, independent and daily activity that qualifies and activates the urban space on both a neighbourhood and city scale.
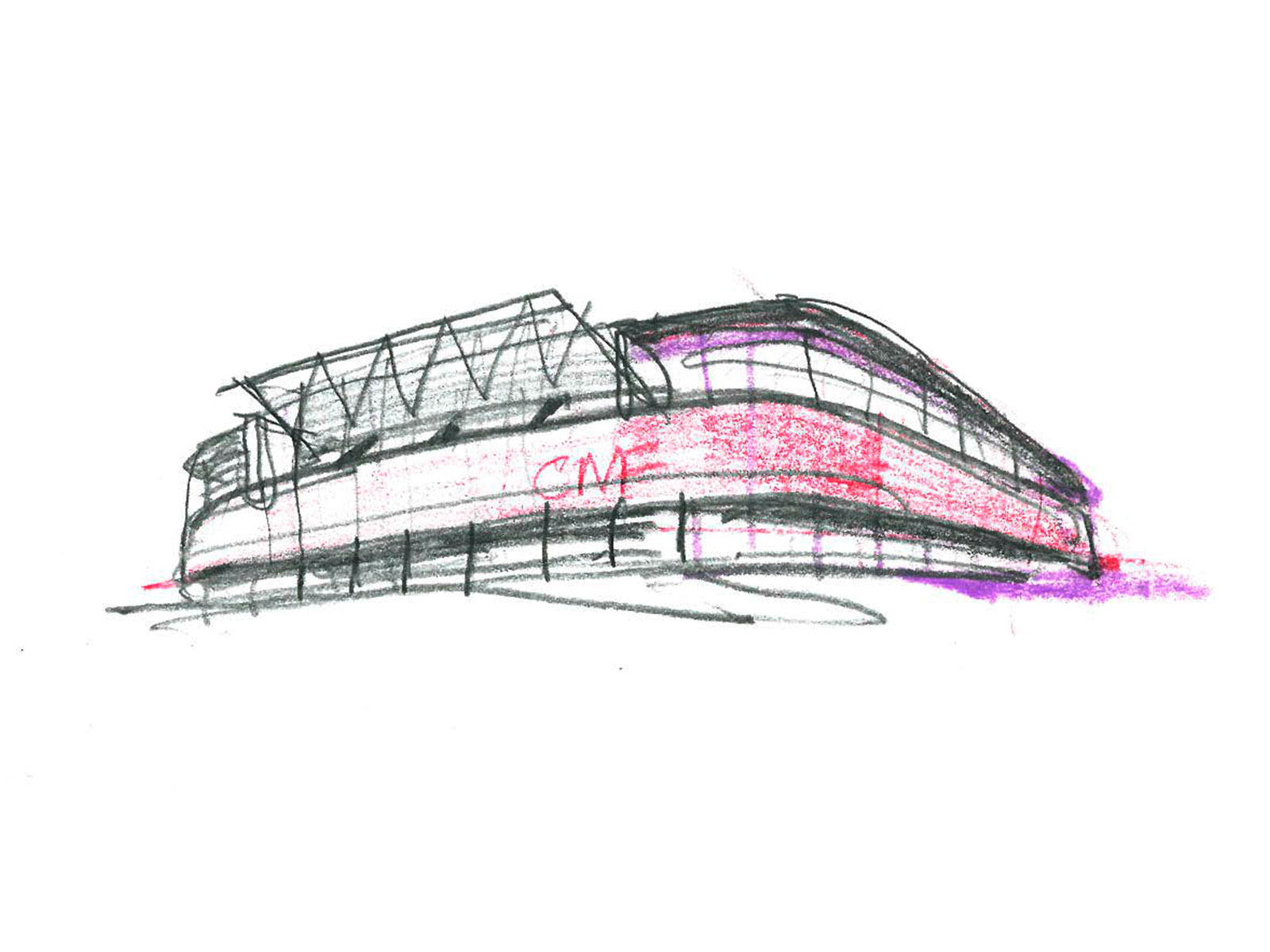
This sports scenario has undergone multiple modifications and enlargements since the beginning of the 20th century. In this stage, the project aims at increasing its capacity to 40,000 spectators as well as complying with the FIFA technical resolutions that enable the hosting of international championships, giving the best visibility and accessibility benefits for the grandstands, and relocating the boxes assigned by the institution. The work is planned in two stages so as not to interfere with the championship fixtures.
Strategically, the proposal seeks to dialogue with the more than 100 years of history of the stadium, acknowledging it, preserving its components of symbolic and heritage value, integrated into a narrative that allows future unfolding. In turn, the rapport between the stadium and the city is a priority, and in that sense it must be conceived as an open and friendly device.
To attain an adequate urban insertion, the new perimeter of the stadium combines the restrictions and opportunities of the lot, growing inwards in the existing site, avoiding the invasion of public space and the purchase of neighbouring lots. The enlargement is located in two sections: on General Urquiza, and towards the sports centre. An internal street is opened so as to decompress the multiple activities, defining two areas: the stadium and the sports centre.
The proposal establishes a new symmetry axis that displaces the original axis in order to create a new concavity. This geometry contains the new stands, enables the view of the spectators and provides flexibility in terms of capacity and usage procedures.
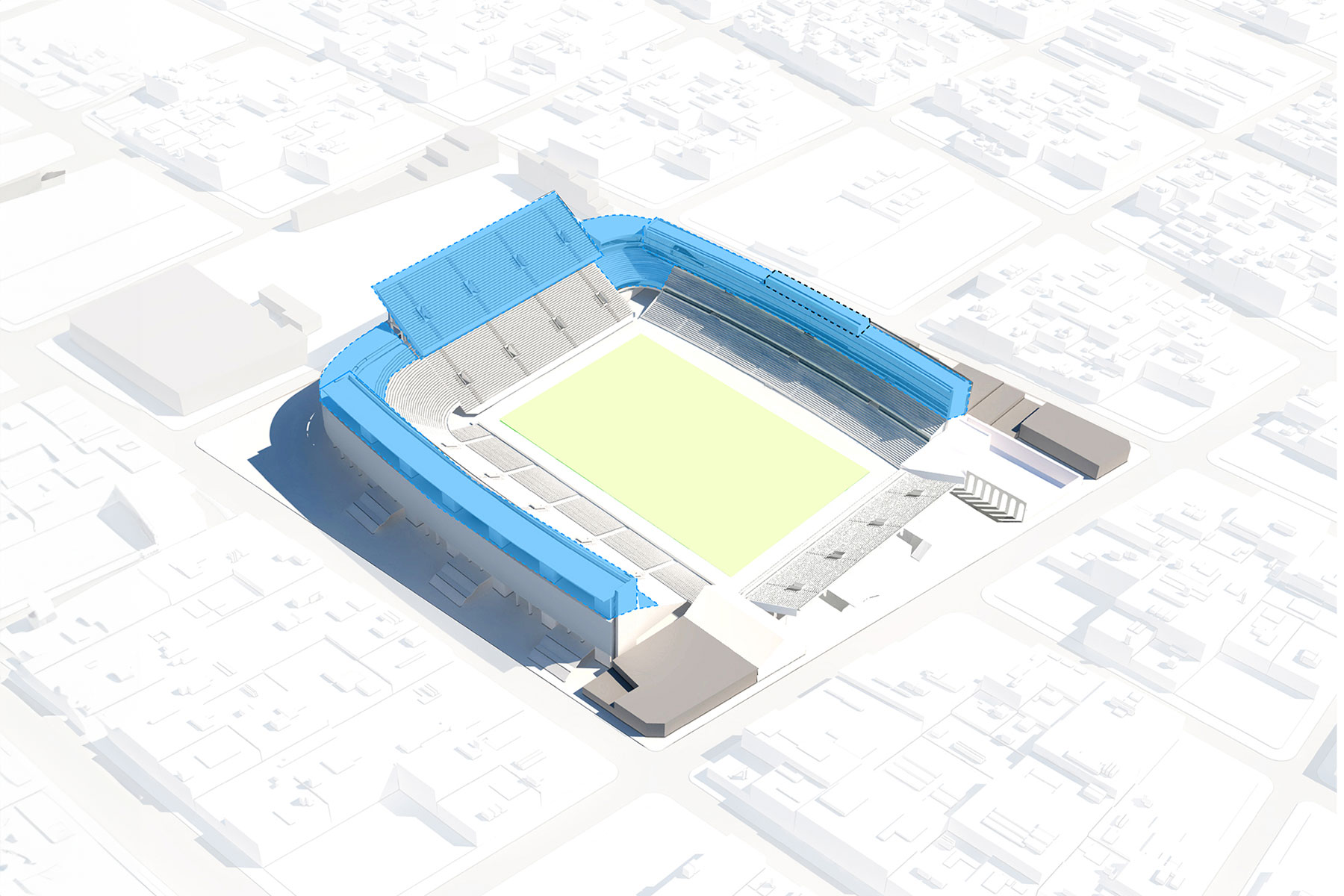
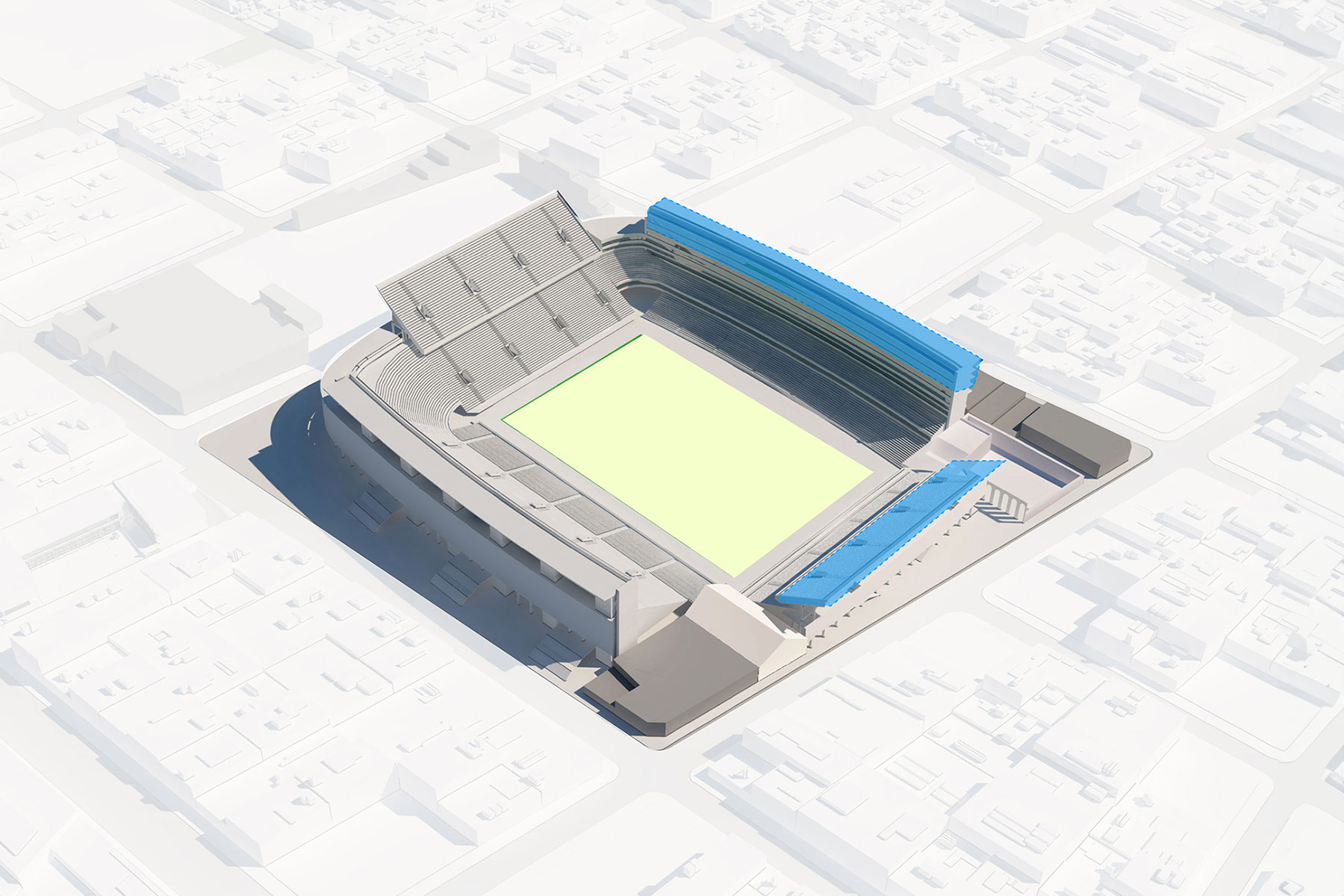
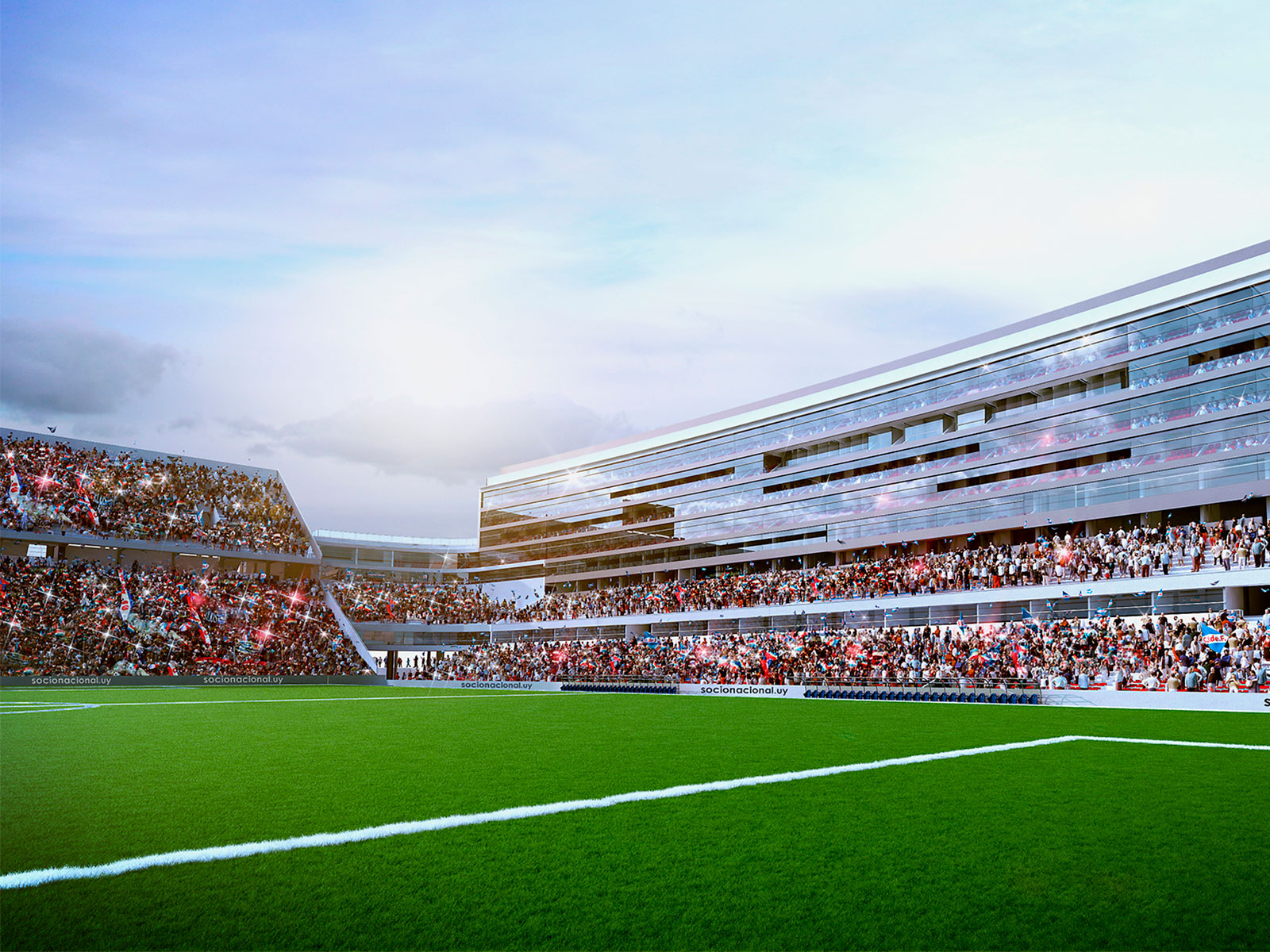
The circulation galleries demand three platforms for the users’ leisure, which, evenly distributed in height, guarantee a significant pedestrian experience connecting the stadium’s inner landscape with the city. The entrance and evacuation devices are optimized to avoid displacing large crowds over long distances.
Formally, the enlargement integrates the original stadium and aims to resolve the facade homogenously with a single enclosing that defines the perimeter, providing a unitary identity to the sum of architectural solutions made in the past. The volume opens up to its nearby scenery while the large stairs and entrance platforms express openness and public accessibility. Its transparency reveals the energy and activity that will transform it into a new and vibrant asset for the neighbourhood.
