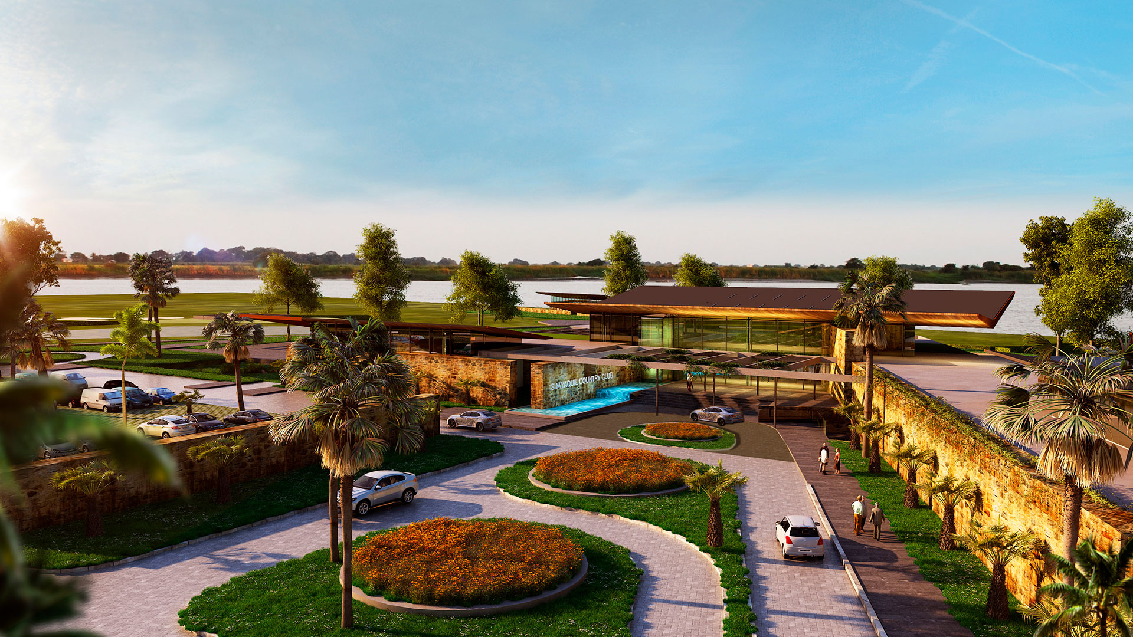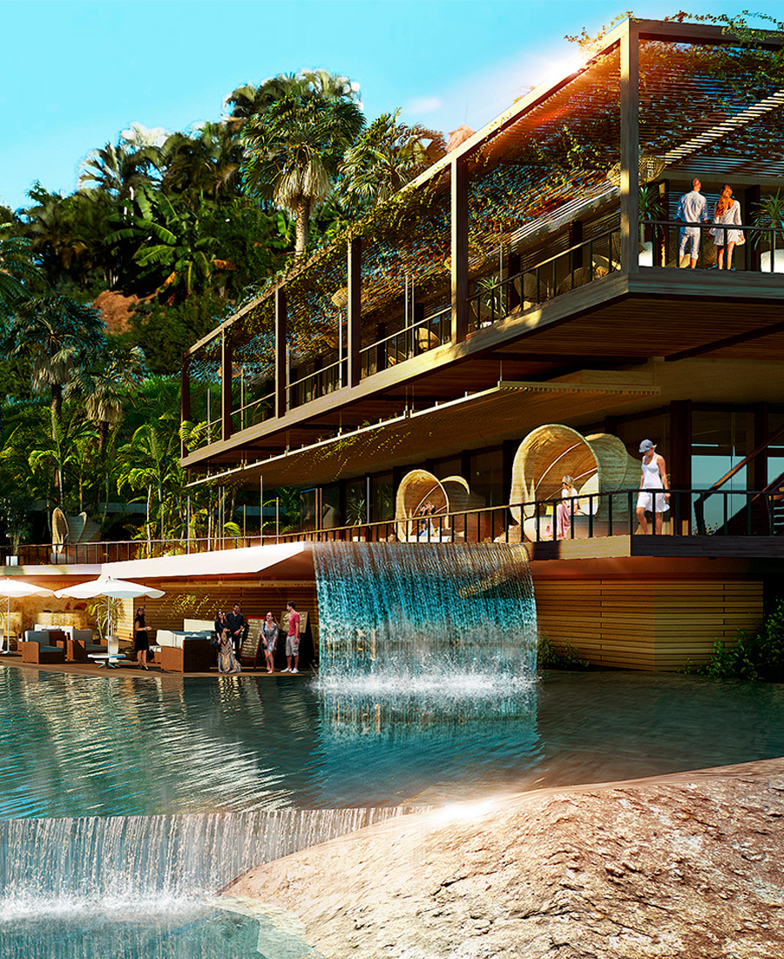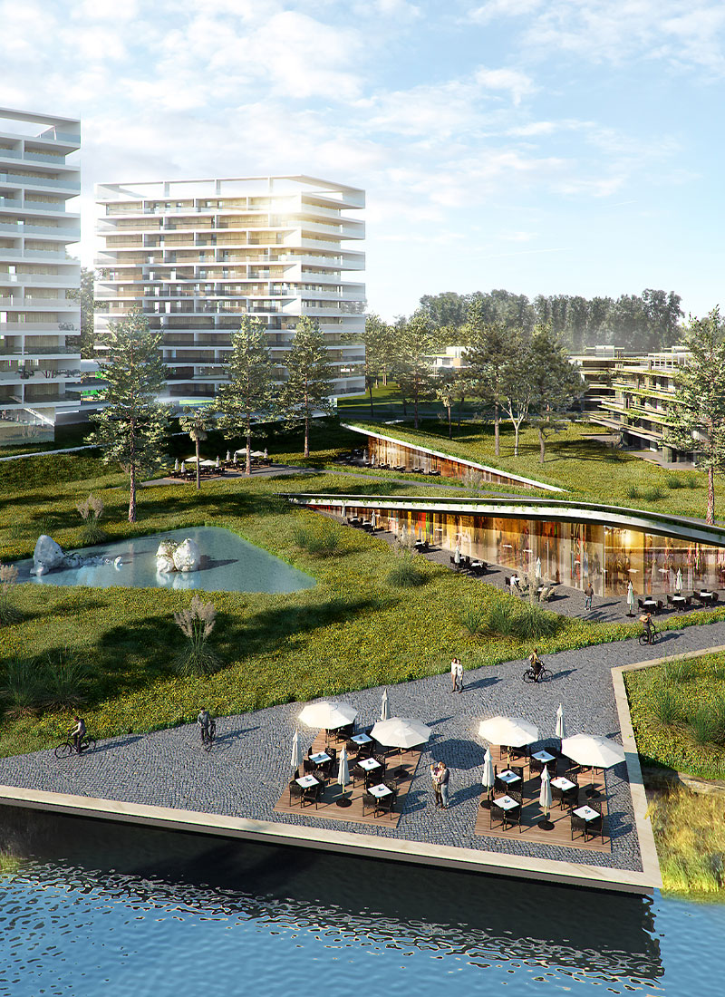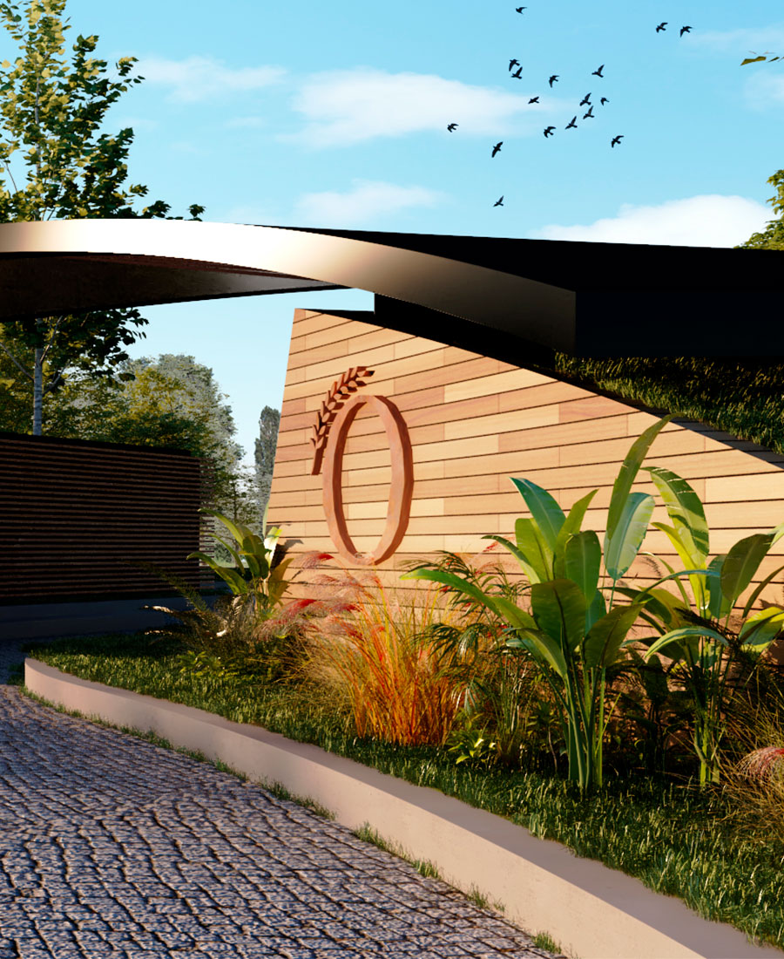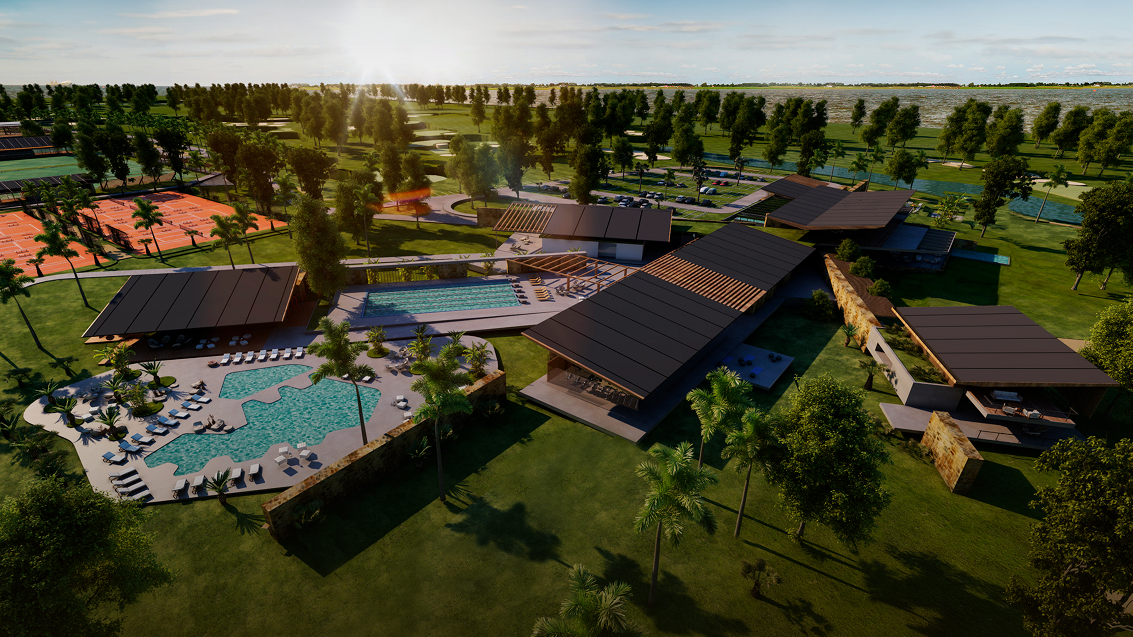

-
Program:
Urbanization
-
Status:
Built
-
Area:
14.4 ha
-
Awards:
2018
First prize in the Best Masterplan category at the awards ceremony of the Ecuadorian magazine BR Magazine.
-
The work with the Guayaquil Country Club responds to the sports complex’s need to move from its previous premises that with the passage of time were absorbed by the growth of the city, which transformed the Club’s link with nature and the landscape. The new Club is located in the middle of an 111.9 ha suburb in Samborondón, on the banks of the Babahoyo River. The area is characterized by flat terrain and proximity to the river, and is known for the expansion of high-end residential developments.
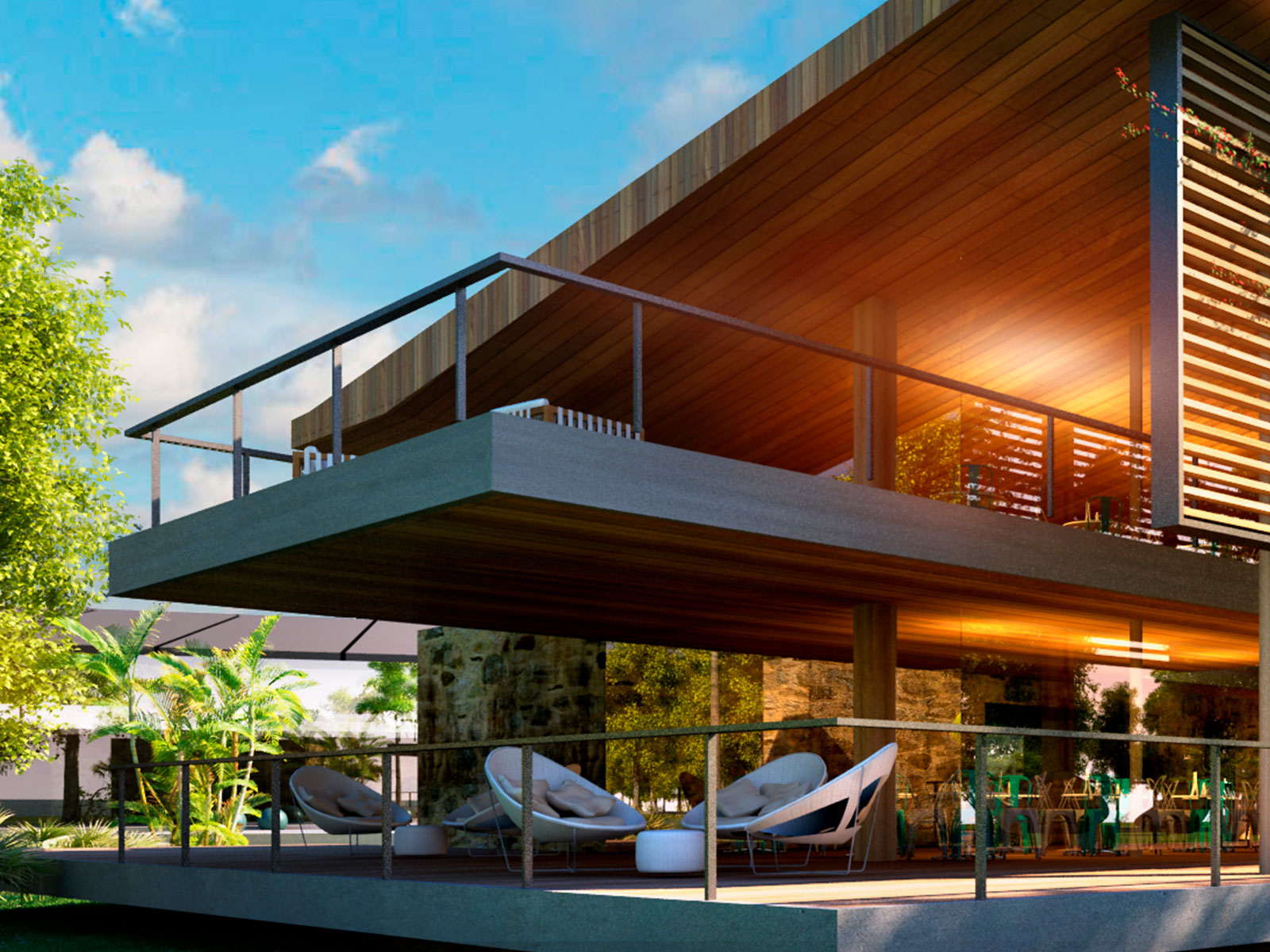
The design challenge of the masterplan for the new facility is to structure a series of sports, social, service and technical components that reach out to a broad new clientele. The commission also involves the development of the Club House, the main building, which is to act as a second home for members.
The urban sports venue combines the different uses and activities of the Club, each with its own specificities. It also regulates their levels of interaction and the segregation of sectors within the whole.
The construction of the Guayaquil Country Club looks towards the future and spells a new beginning in a new location with upmarket facilities to strengthen and boost the Club’s rich social, sports and cultural heritage, and to draw in new members. The re-founding of the Club at this location will define its new identity through the image transmitted by the architecture to make it a model at a national and regional level.
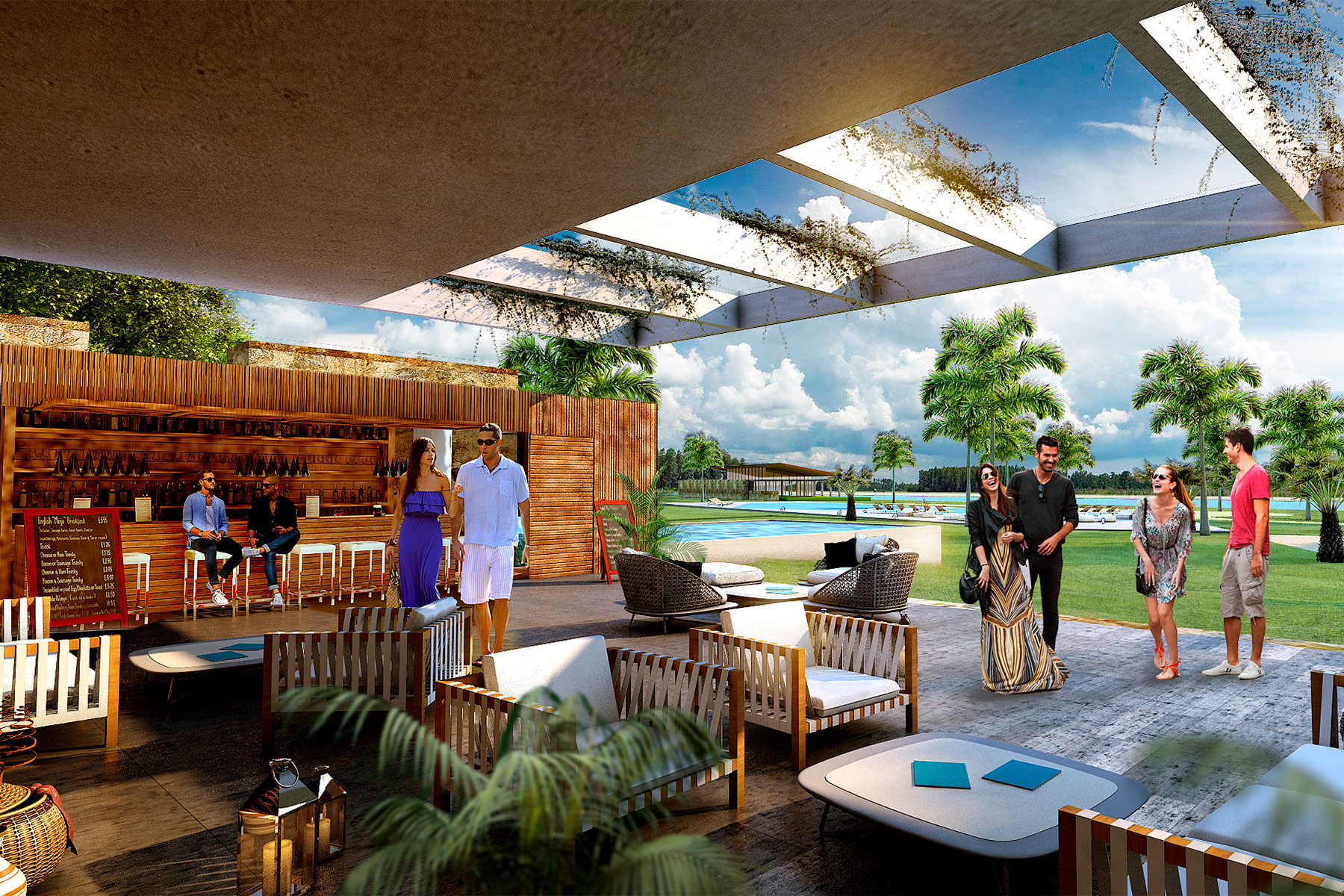
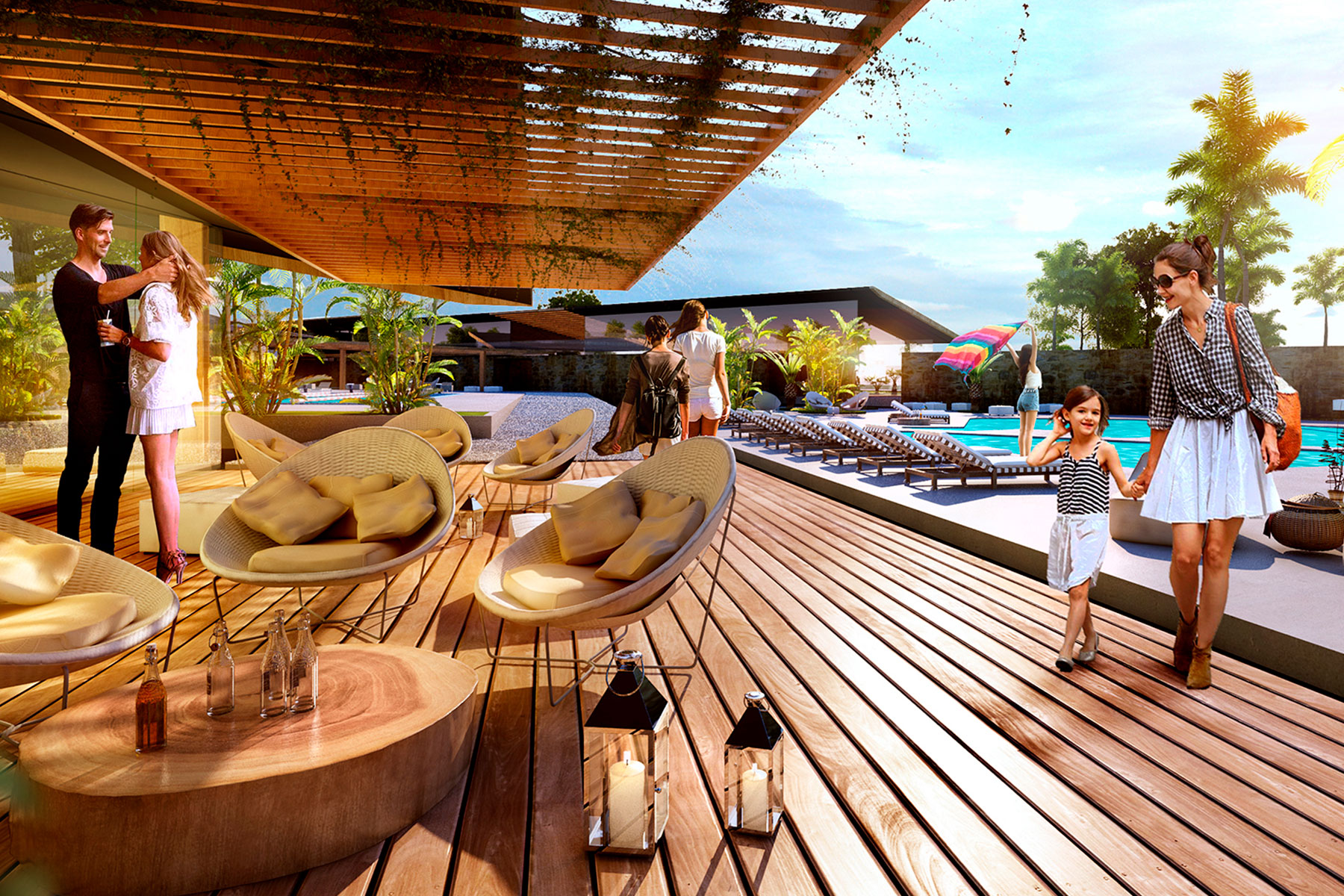
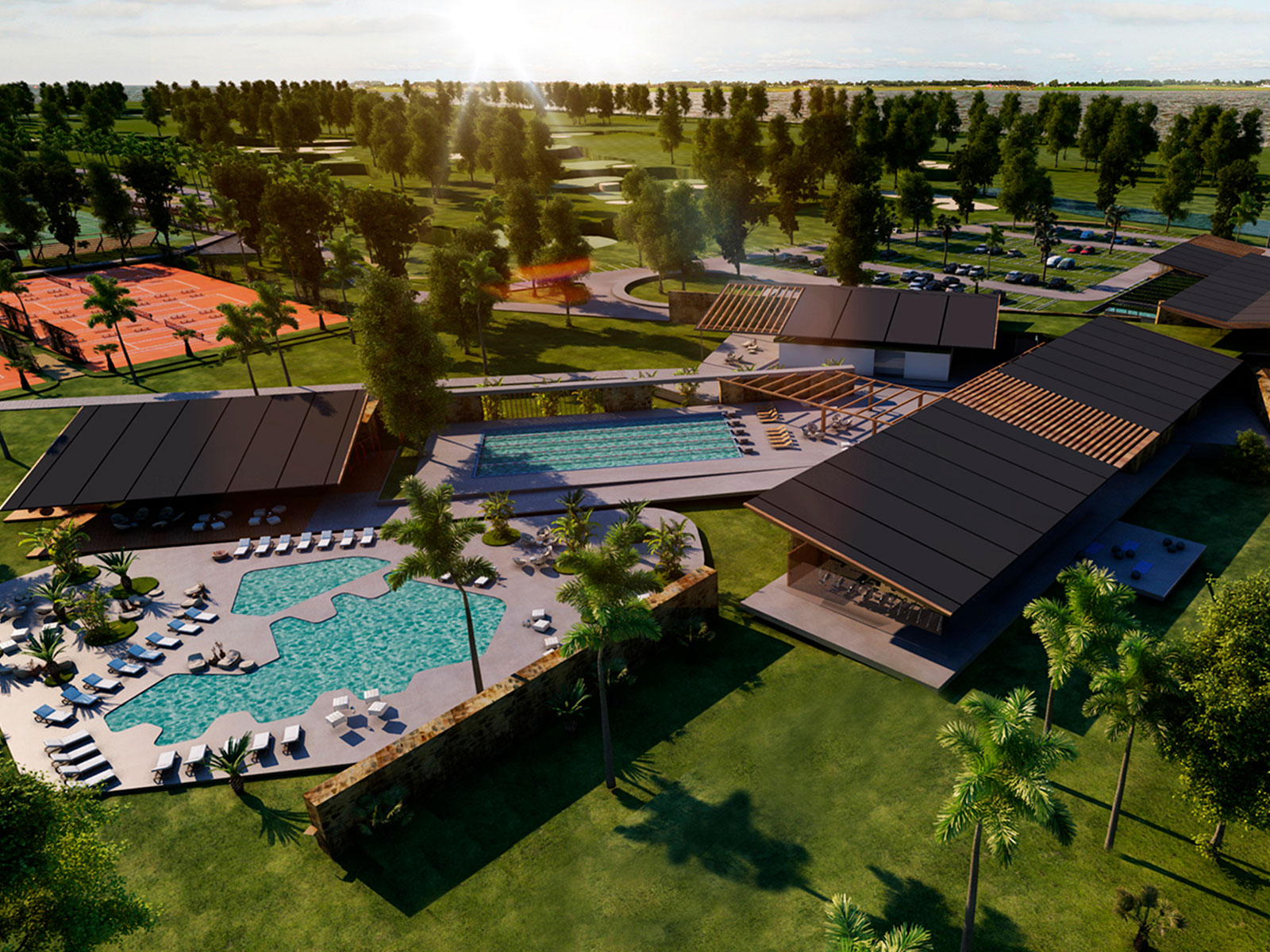
Masterplan
The masterplan forms part of a 46.12 ha private residential development and a 51 ha golf course, designed by the firm Robert Trent Jones II – Golf Course Architects. It is structured in four main sectors: logistics, equestrian, sports and social. These are arranged perpendicular to the coast and oriented according to the requirements of each programmatic area and the conditions offered by the land, such as the sunshine and the landscape characteristics of the surroundings. The 360º views acquire a fundamental value, making the golf course and the river strategic parts of the landscape.
The Club House and its social, sports and gastronomic activities occupy 4.5 ha, the equestrian sector 2.6 ha, and the sports sector and the courts for the practice of multiple activities sit on 5 ha. In addition, 1.5 ha holds the logistics area, infrastructure network and other sectors that provide the support for the operation of the Club.
The implementation of the different pieces prioritizes the coexistence between the surrounding landscape and the golf course, avoiding physical barriers, so that the landscape flows seamlessly through the project, creating identifiable spaces.
The design of its buildings offers a great variety and spatial quality of interior, exterior and intermediate spaces, supported by a judicious choice of noble and durable materials.
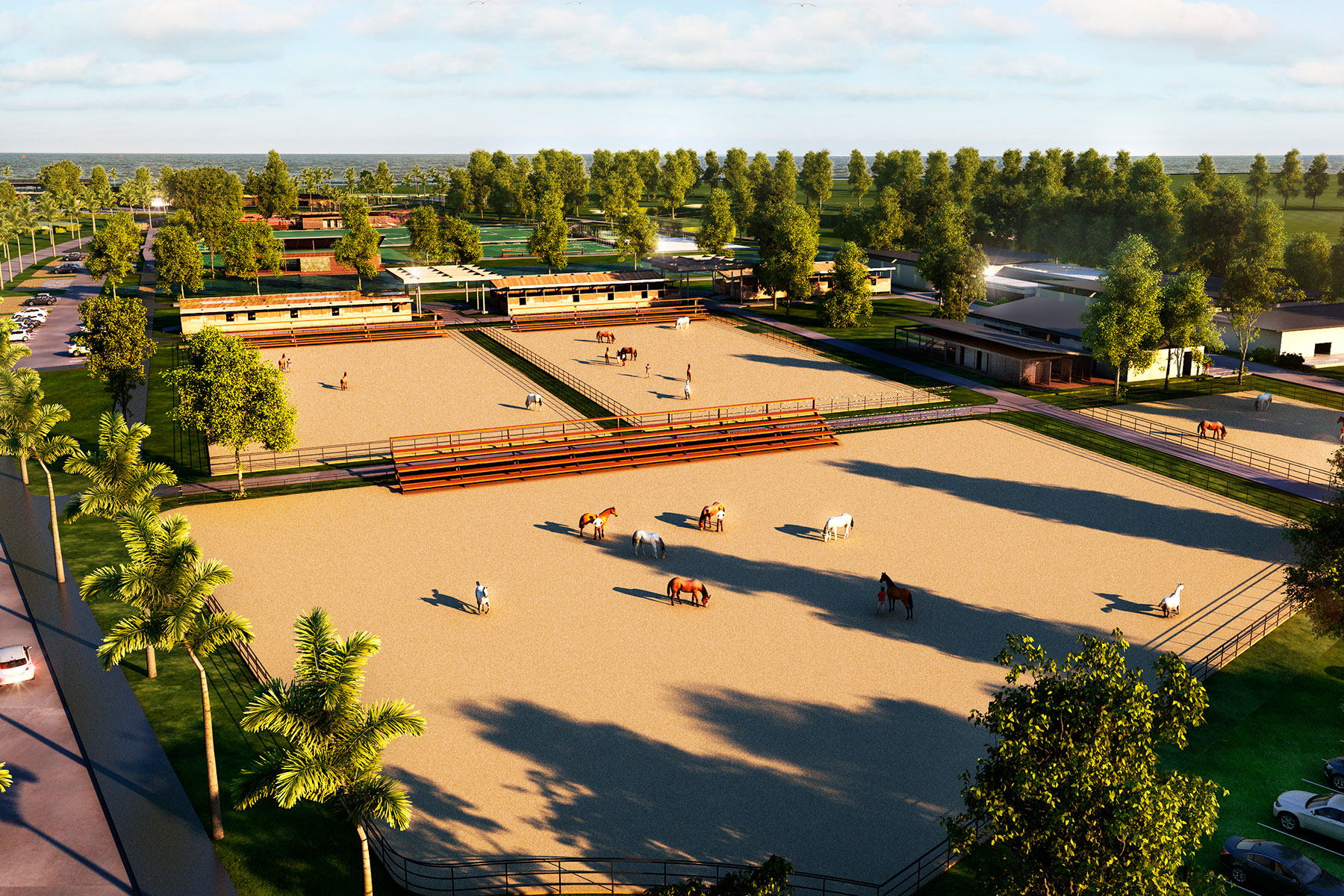
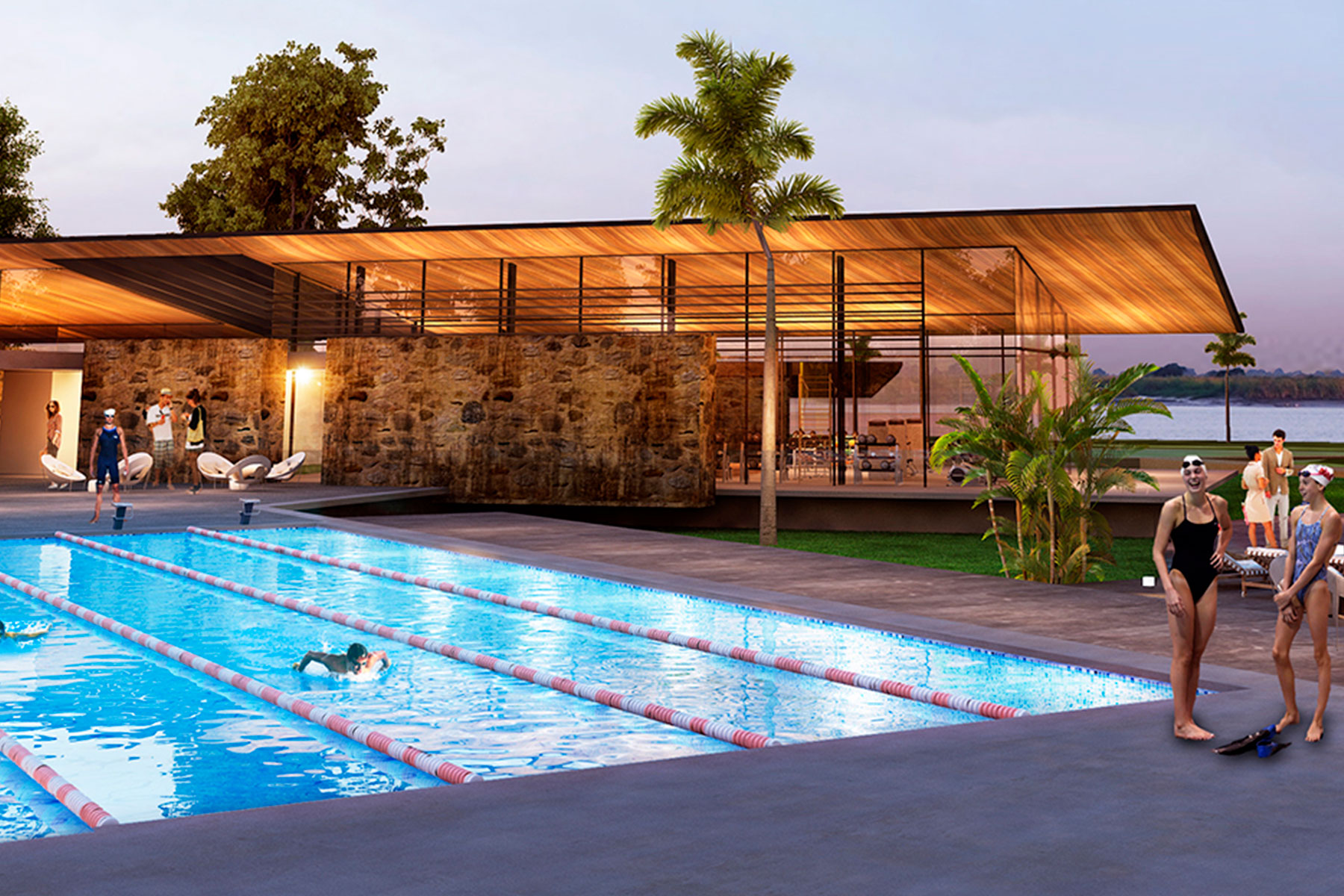
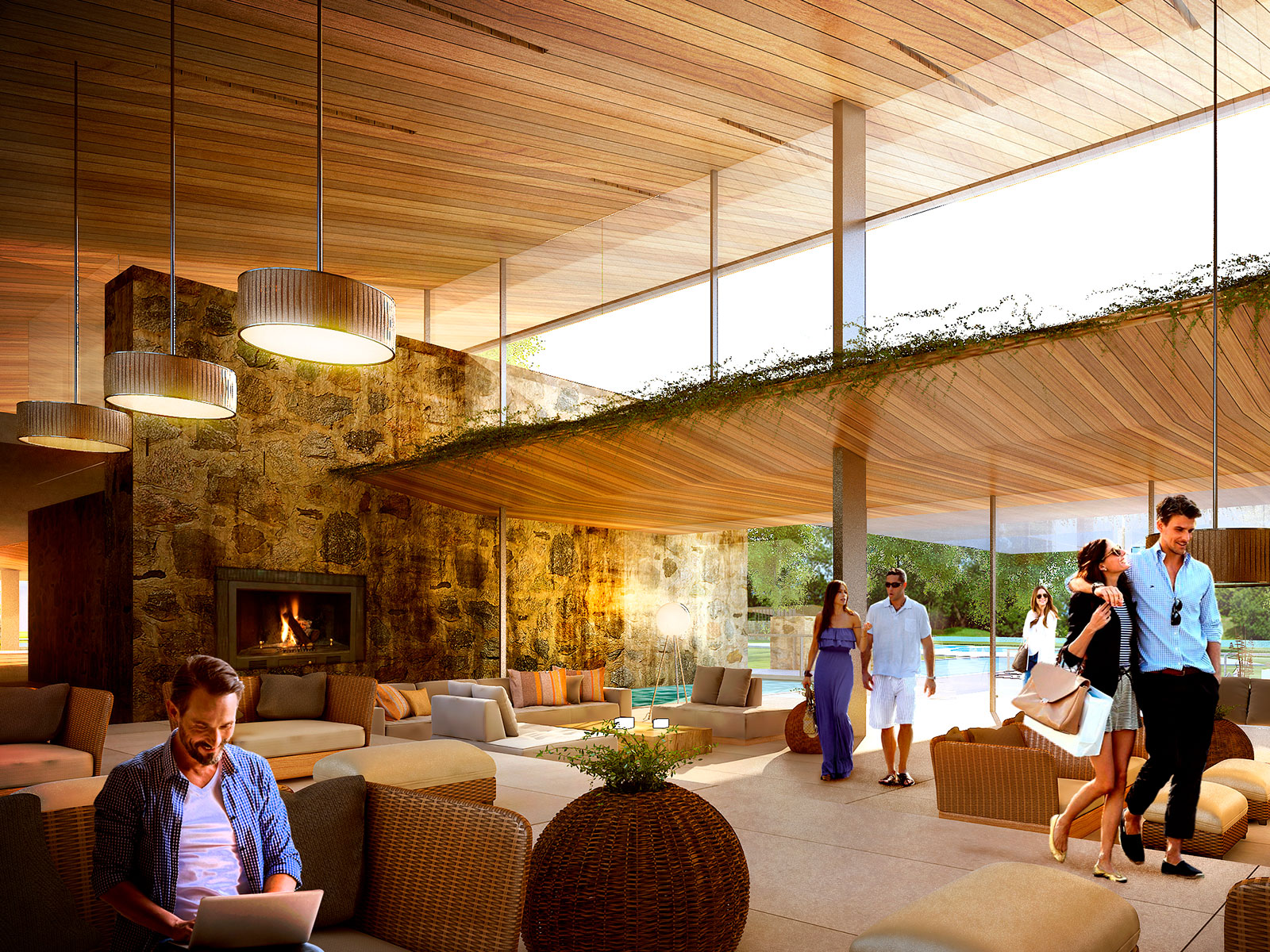
The Club House
It is located in a strategic area, near the river and with the best views. It is conceived as a landscape-building, where architecture and nature meet and dialogue through a sequence of intermediate spaces, environments and experiences, vegetation, textures and colors. One of the client’s objectives was to generate innovative yet warm spaces that would be both striking and welcoming, and friendly in their scale, the use of materials and the interior design.
A series of sloping overlapping roofs were designed to create spaces with different scales, where floor and roof dialogue with each other, to highlight some sectors and differentiate others. Intermediate spaces were generated by means of large open and roofed terraces, which allow for a better use of resources and space year-round.
The main design strategy was to segment into sectors that followed different lines, either to enhance certain views or to take advantage of the sunshine in different sections, such as the pool area. The main building is composed of a series of pavilions with different programmatic configurations, arranged in a radial fashion, in dialogue with the views offered: the golf course, the sports park and the river. The different components and uses of the venue branch out from the central lobby, which is the main meeting place for all sports disciplines and members.
In addition to addressing the essential sporting aspects of the complex, the project encompasses the social component, which includes restaurants, bars, party rooms, and rest and leisure areas. It combines these diverse elements to recover the values and history of the Club and to generate a new environment for meeting and socializing.
The aim is for the users to gradually discover the building as they approach. The entrance is a unique feature in the project, proposed as a hub through which all the users of the Club must go. This generates a pulse point in the shape of an entrance plaza, a meeting place that foments the development of diverse social events.
The user is the protagonist of the architecture. A nurtured relationship between the human scale and the projected spaces is key to achieving friendly environments suitable for the enjoyment of different audiences, from the sports-practicing members, their families and guests to a social or gastronomic event.
