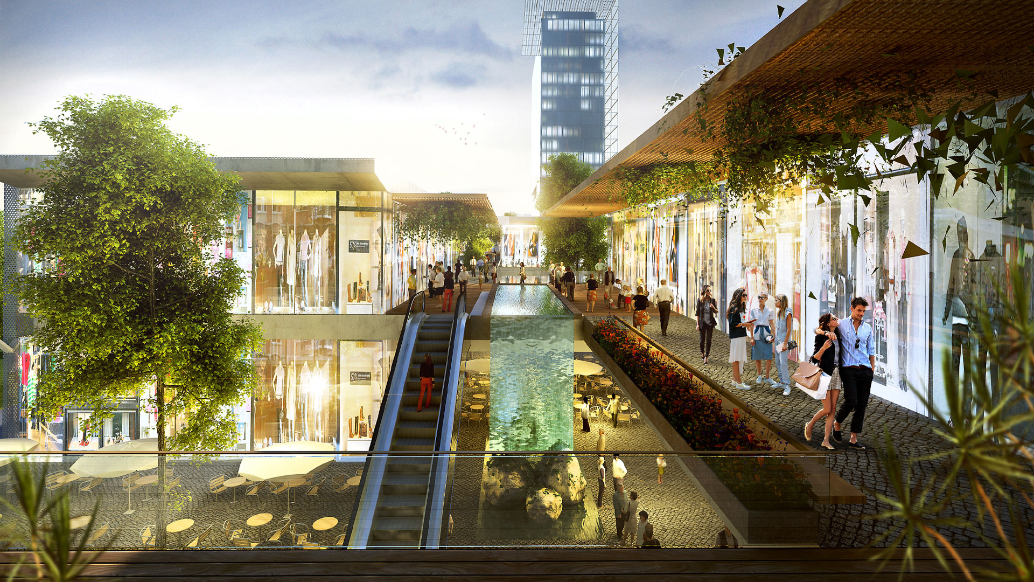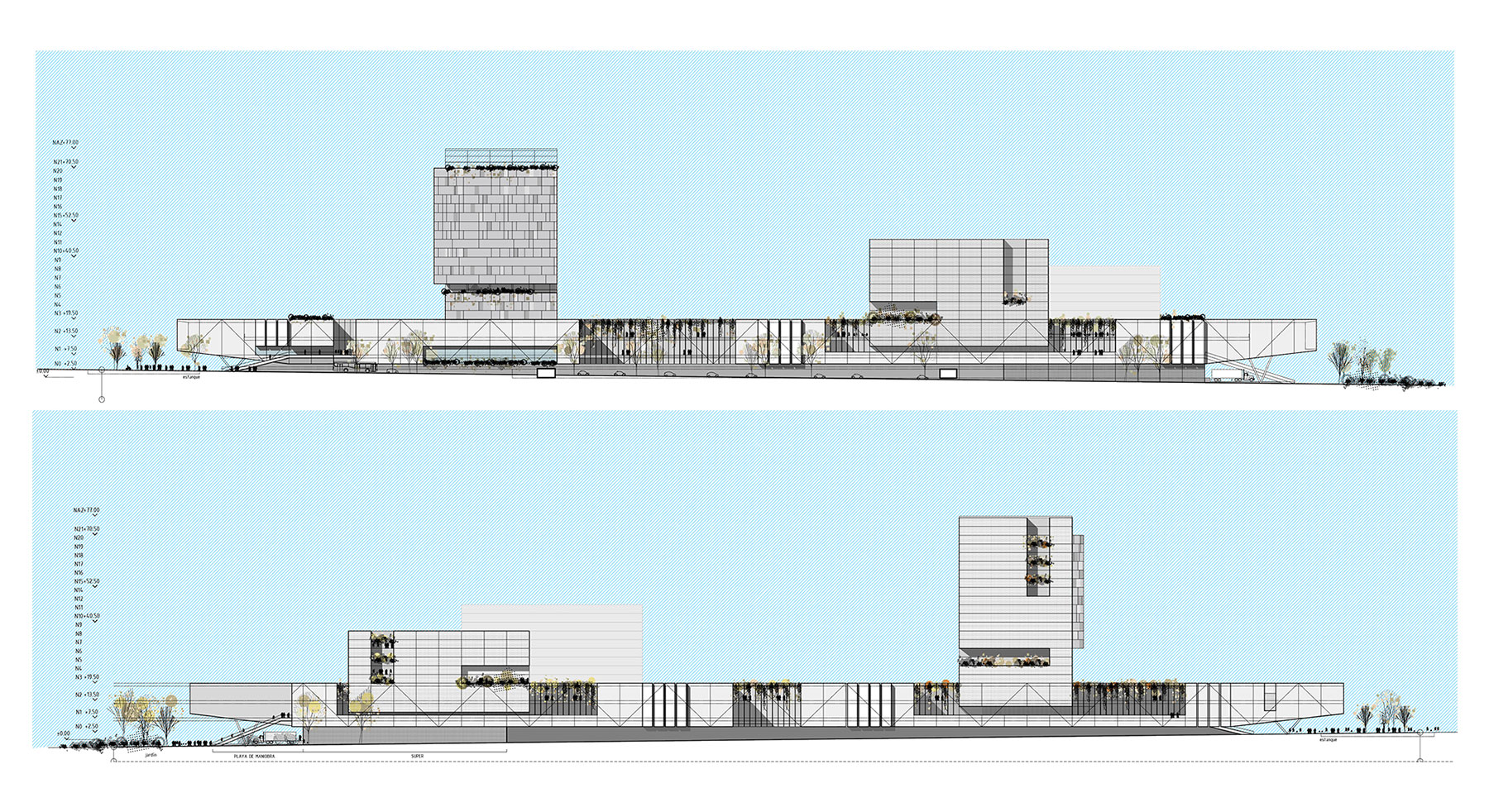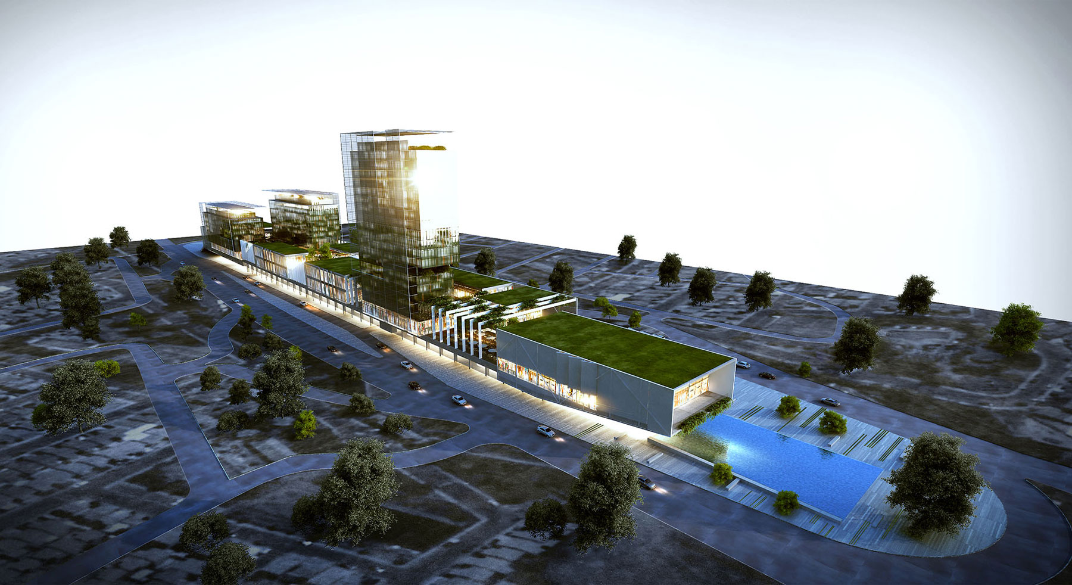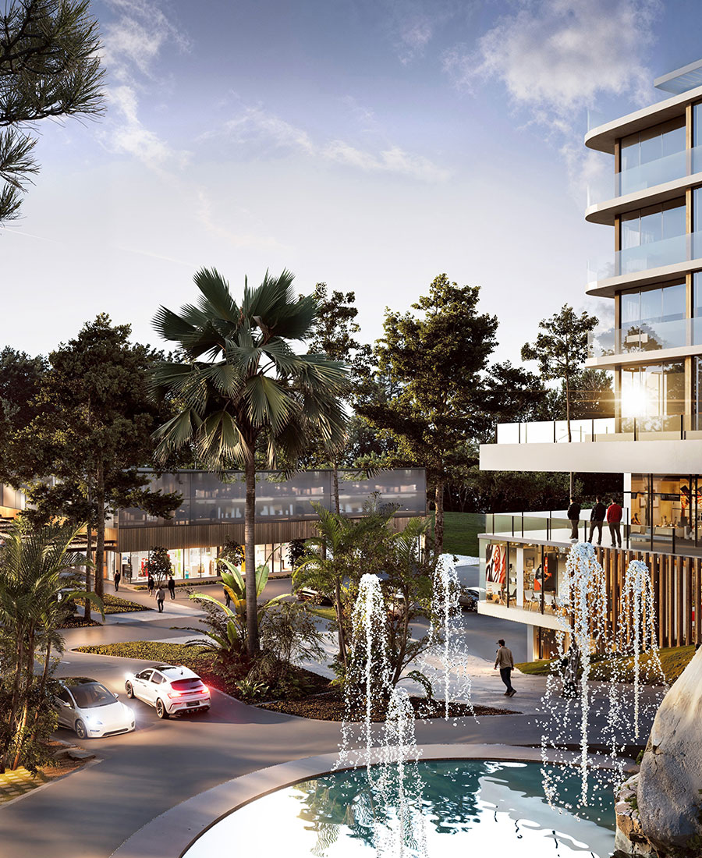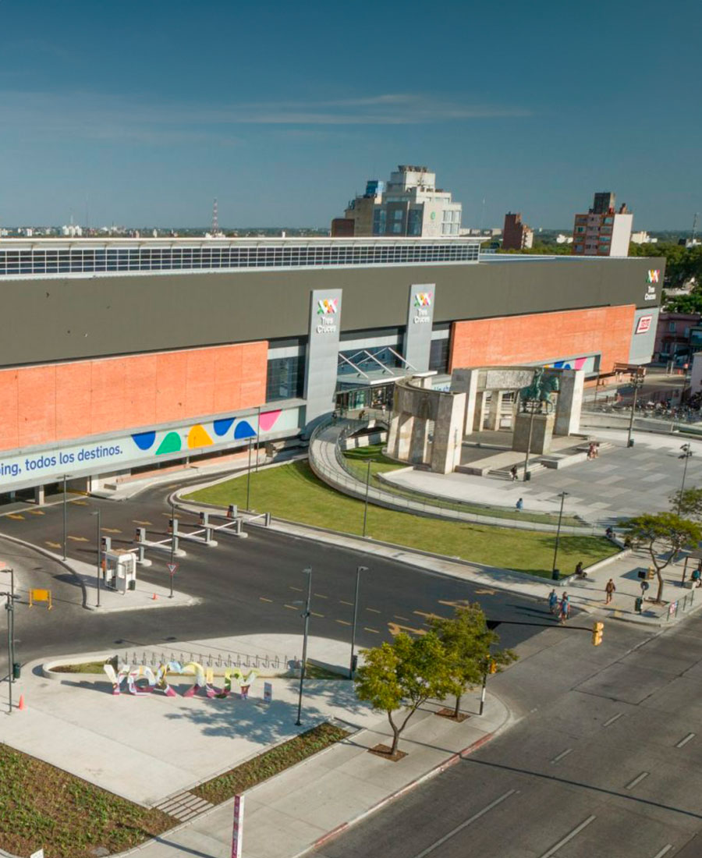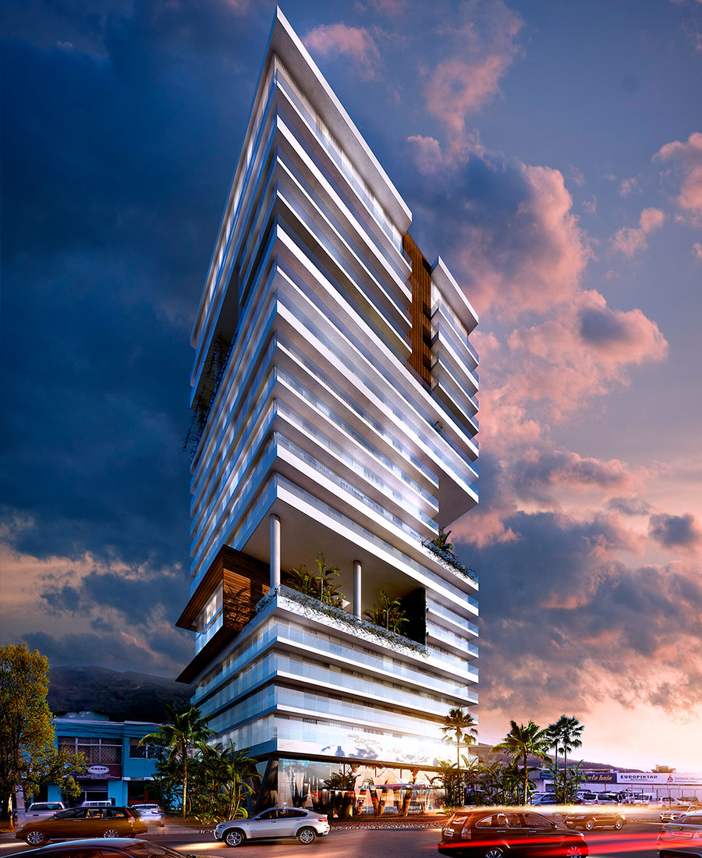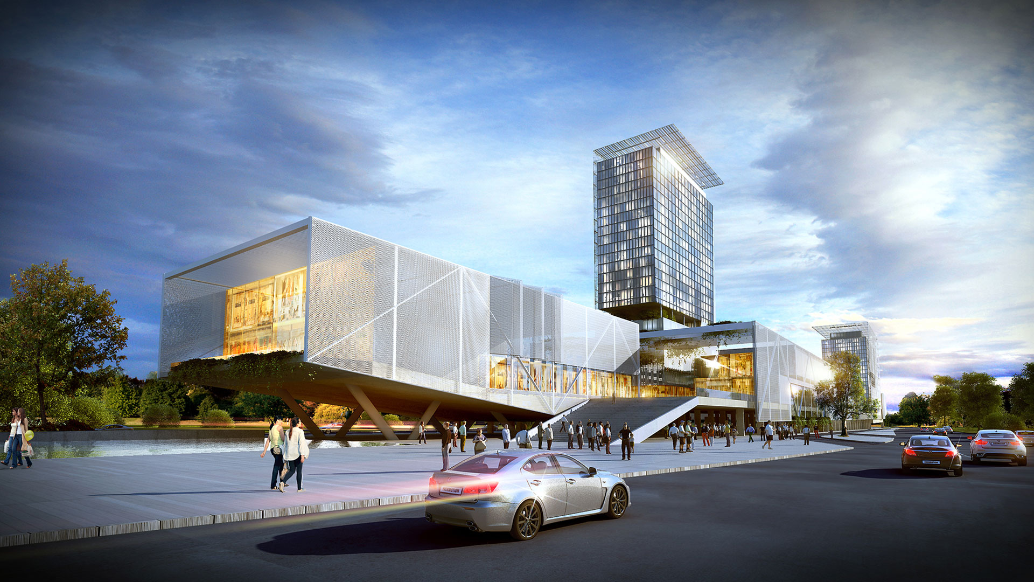

-
Program:
Mixed use
-
Status:
Concept & Schematic Design, 2017
-
Area:
72 770 m²
-
A mixed-use project for commercial and corporate purposes, located within a context of vast middle-class residential neighborhoods in the outskirts of Guayaquil, Ecuador. The platform is set on the median strip of a major access road to the city, within a 2.5-hectare lot, 500 meters in length, and with a variable width ranging between 50 and 65 meters.
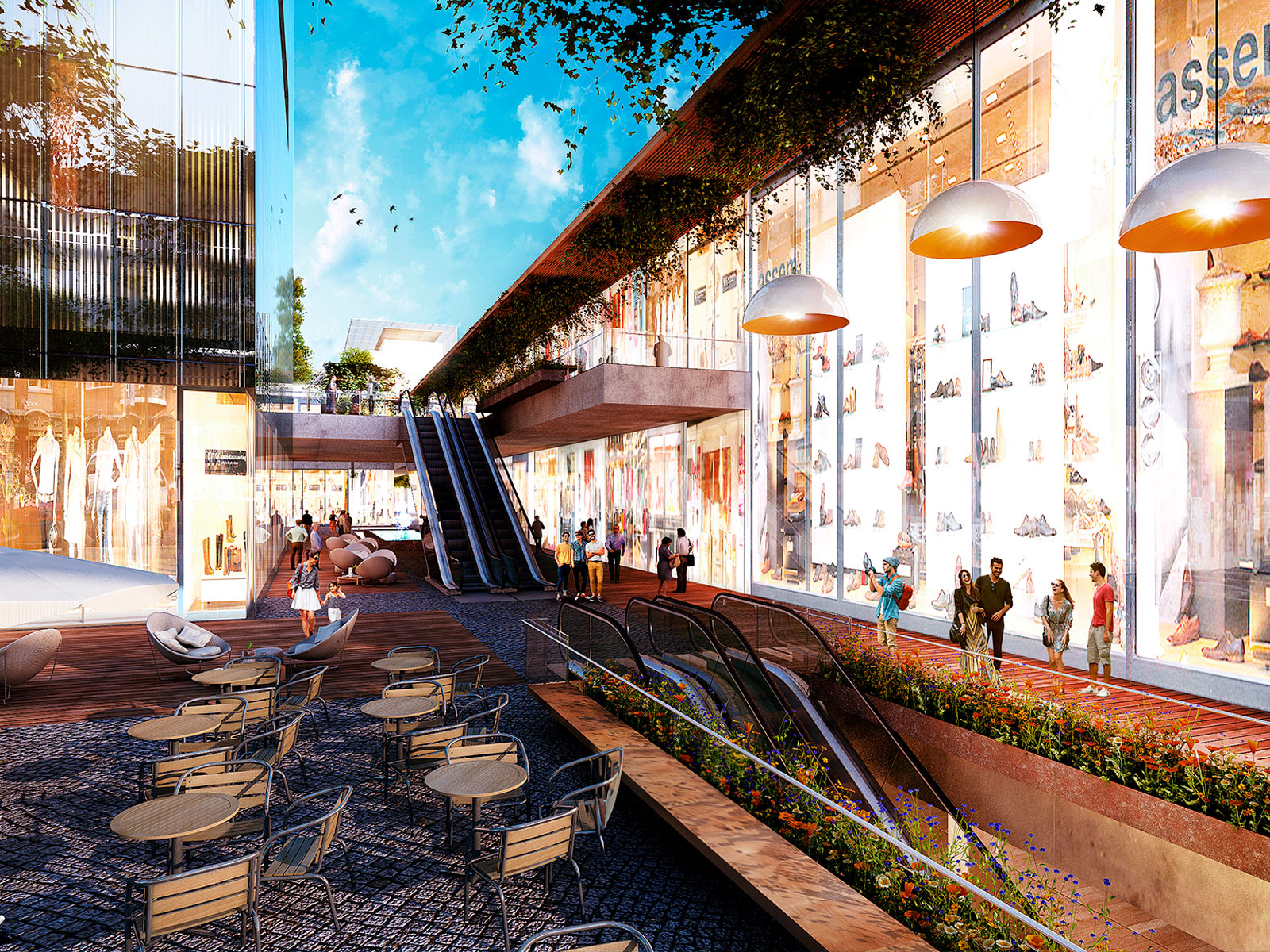
With the purpose of creating a powerful centrality and offering new services to a high-density residential area, the firm takes on the challenge of leveraging the lot’s privileged location and successfully resolving the complexities with regards to access to and from the lot.
The compound is designed as an unfolding of the ground floor: at street level, the substrate becomes a ramp leading to an elevated plaza that houses the commercial program, and, above it, the corporate program. The development turns its various areas and spaces to its own core. This distances the pedestrian from contact with the avenue, making the center of the building come alive.The project includes two parking areas—one of which is connected to an anchor store—, two levels of an outdoor commercial promenade, two office towers and two plazas located at both ends of the lot, creating a new public space of high quality, something quite difficult to find in this area.
With regards to circulation, the intervention presents internal circuits within the commercial street, which guide the user through an undulating path. Nearby horizons are generated to adapt the promenade to a human scale, which could otherwise create the feeling of being too vast. Plazas and patios are also designed, along with pergolas and metal structures, which allow incorporating vegetation to mitigate weather conditions while creating a welcoming environment.
One of the requirements for the project was for the construction to be structured in three stages. The proposal leverages the small unevenness in the longitudinal direction of the lot, defining a step that is used as a resource for defining the stages of the project.
