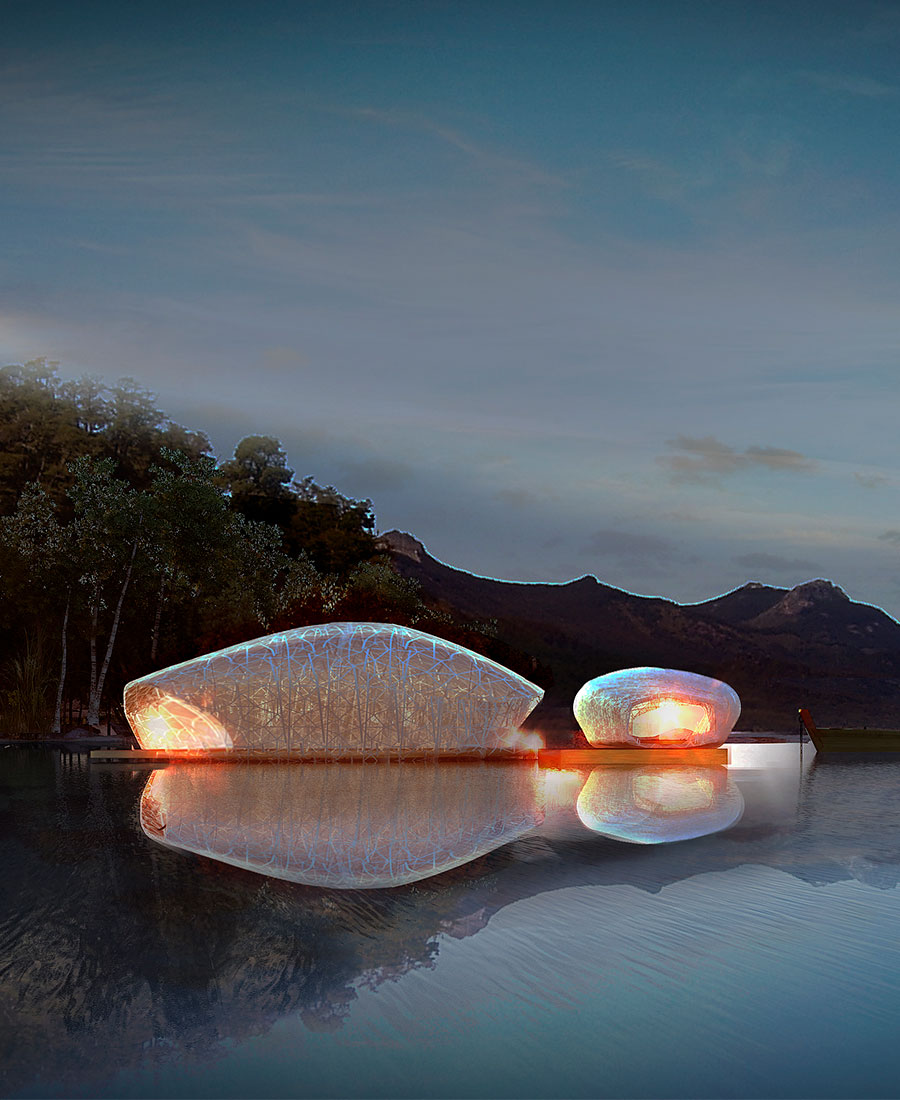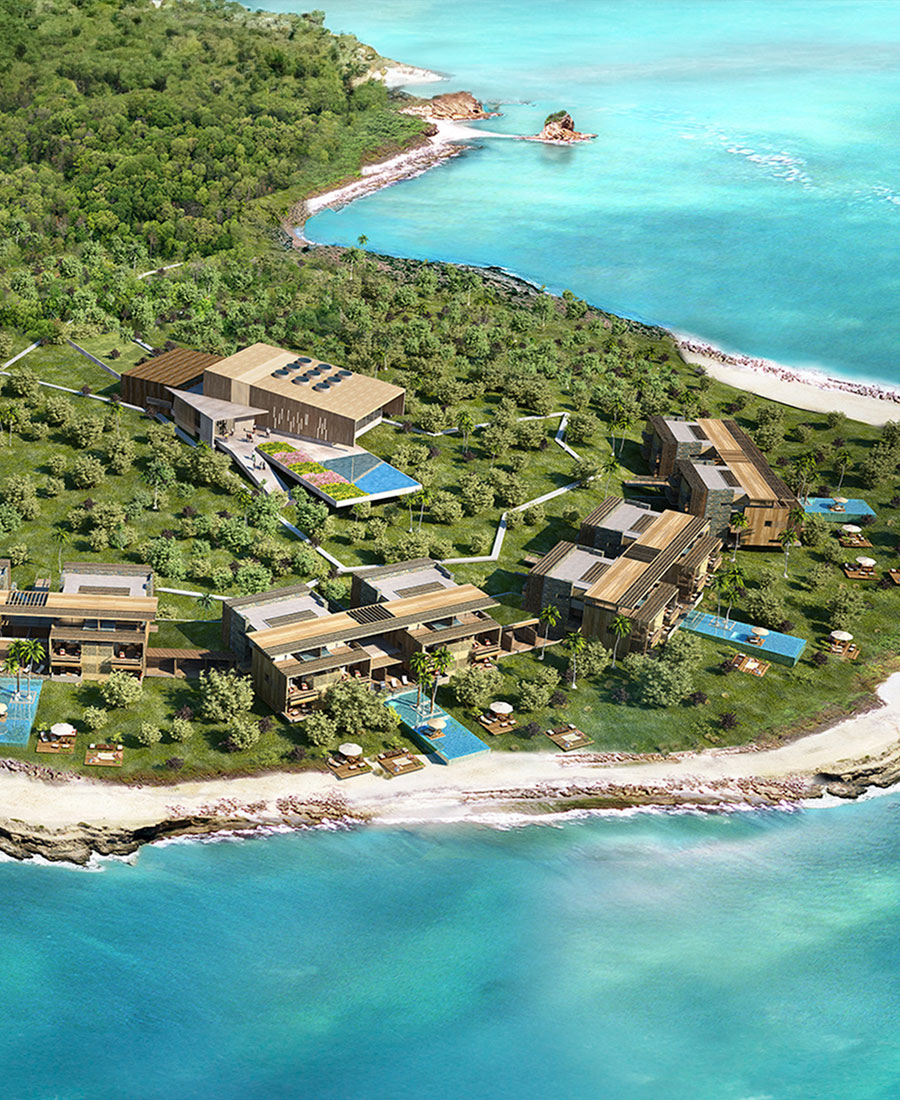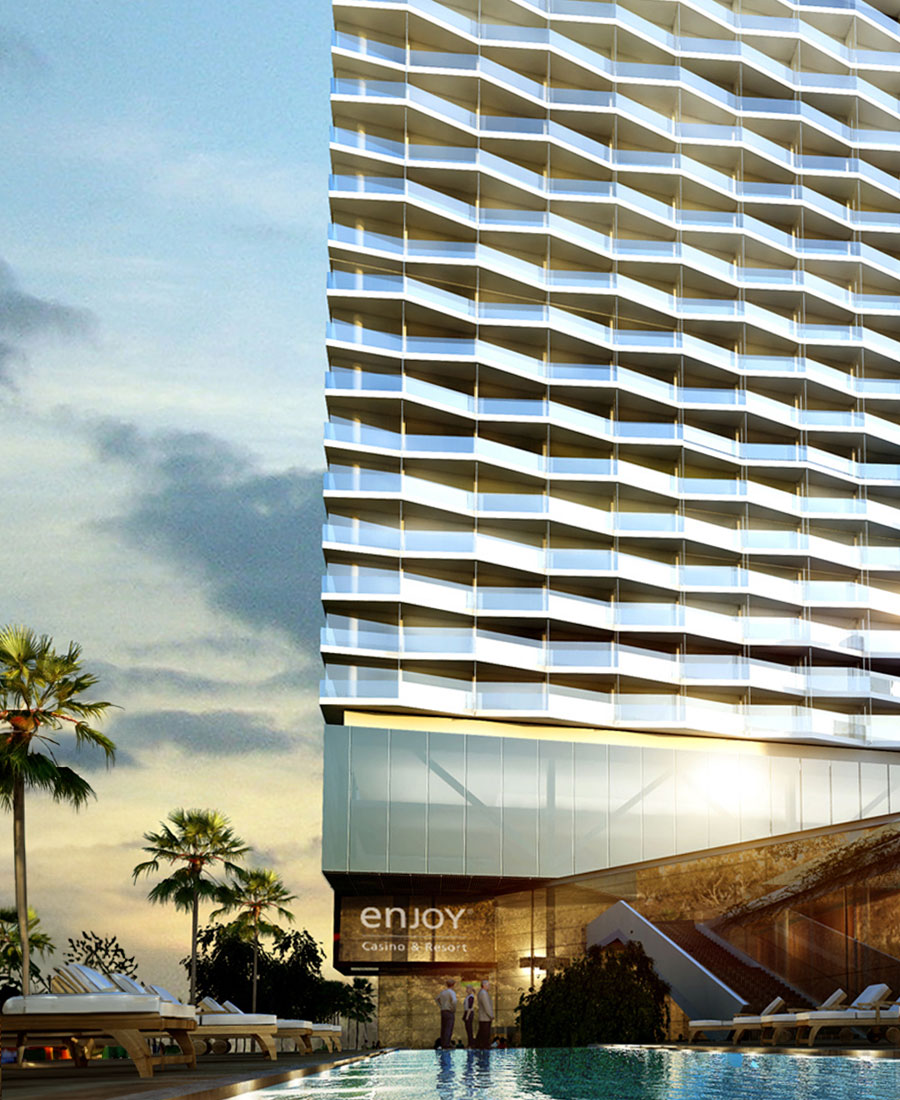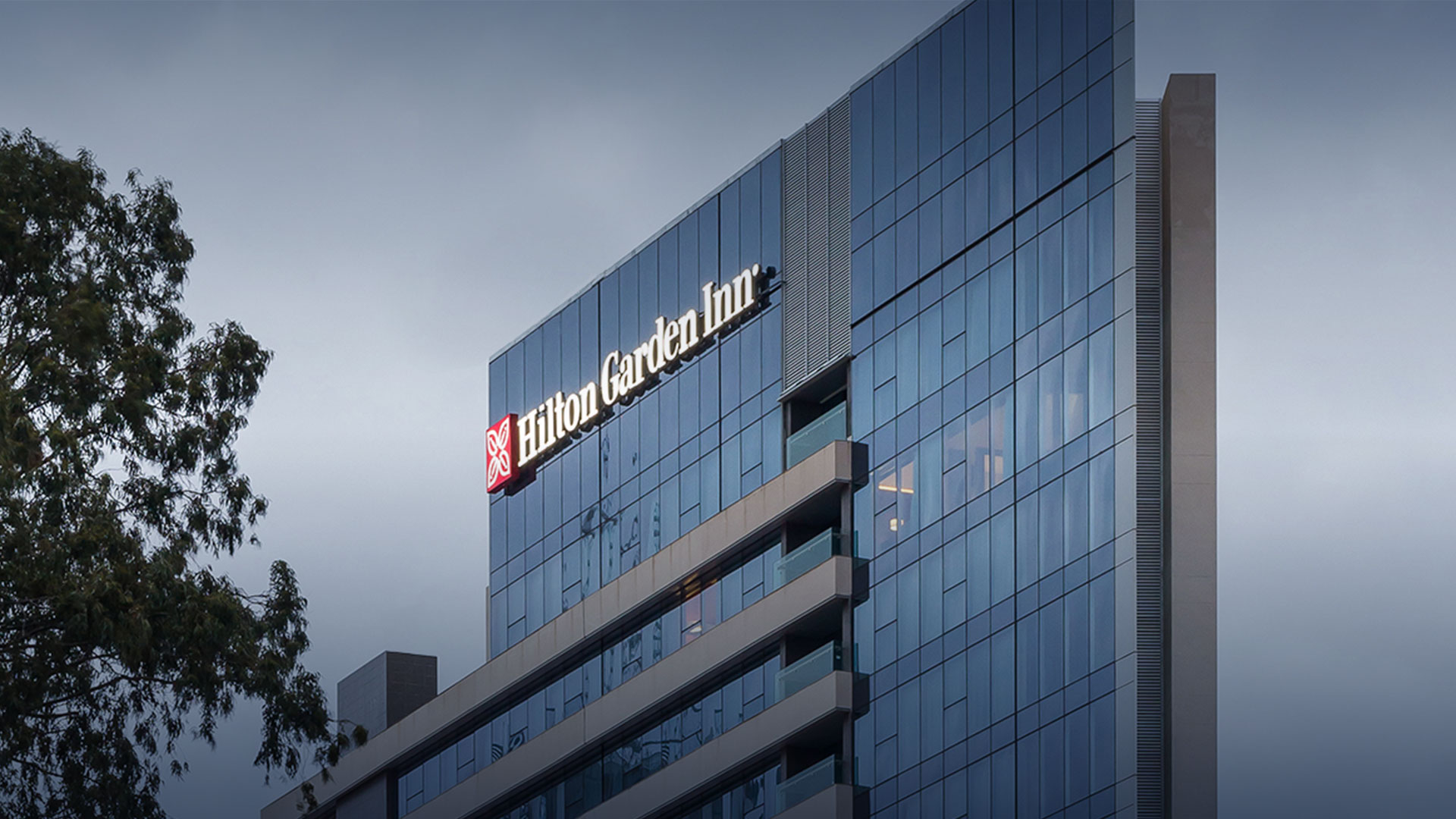

-
Program:
Hospitality
-
Status:
Built, 2015
-
Area:
13 400 m²
-
Client:
Estudio Luis E. Lecueder
- Location:
-
Certifications:
Marcos Guiponi
The hotel, first of the Hilton chain in Uruguay, is situated in the building complex of the Montevideo Shopping Centre, in a triangular fraction of the original lot. The site embodies the recent built history of this context, in the area of greatest development and real estate transformation in terms of commercial, business and service sectors of Montevideo.
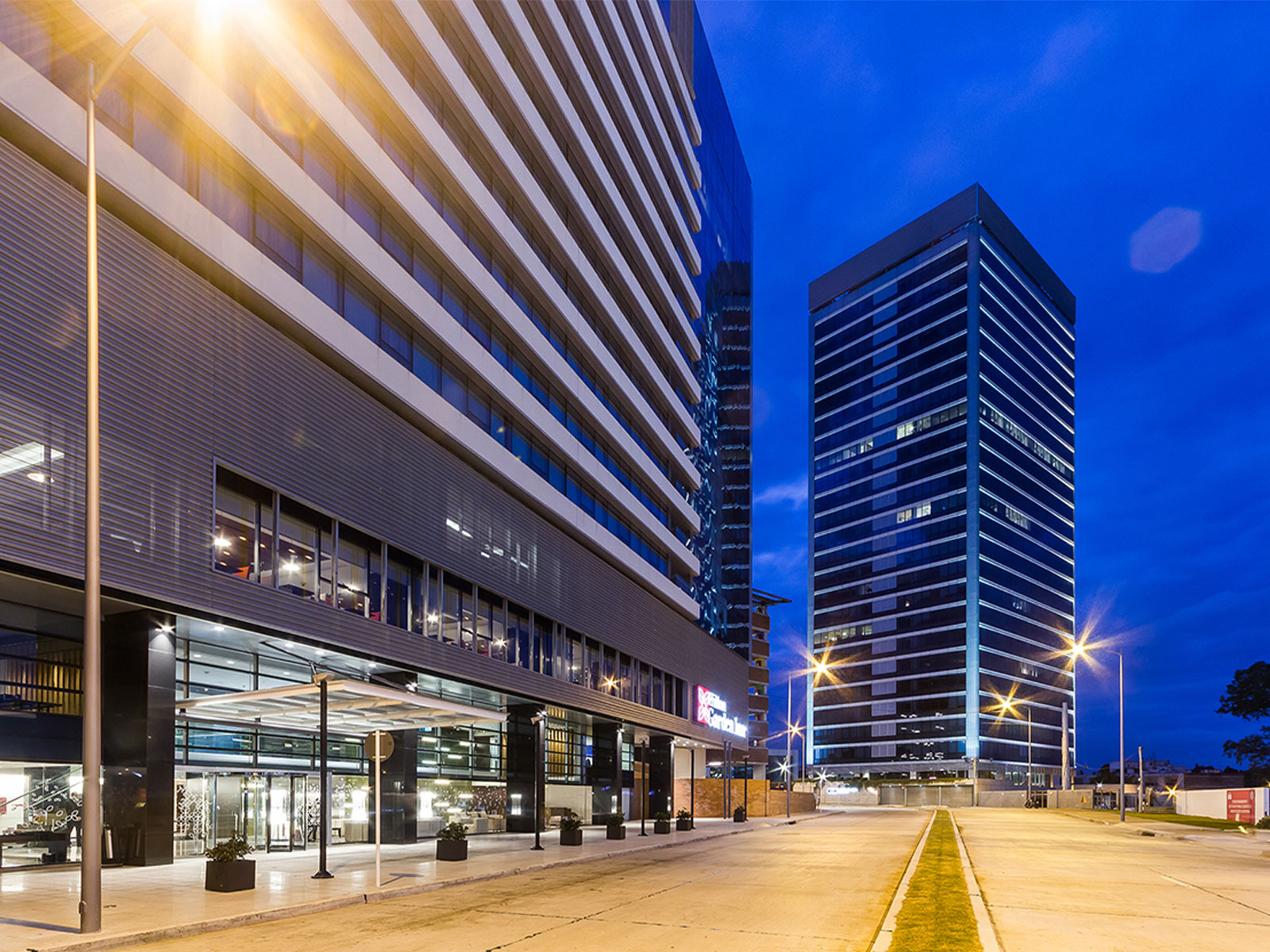
The resulting volume is the product of the lot’s restrictions, spatial interpretation of the program and regulations. The prow of the volume materializes on the cutting-edge of the arris,condensing with precision the geometry and the challenge posed by the technological solution. The pronounced triangular-shaped geometry and contemporary image give the volume a dynamic character; they are the mark that distinguishes the building from the surrounding constructions.
The project consists of a basement, ground floor and 17 levels, 172 rooms and areas that complement the program, such as conference rooms, restaurant, indoor pool, gym and support facilities.
The rooms are organized so as to obtain the best views of the port of Buceo. The facade is composed of three sections: the lower one, a micro-perforated metal enclosure; the development, a curtain Wall with horizontal bands, and the cornice that has material continuity with the previous section.
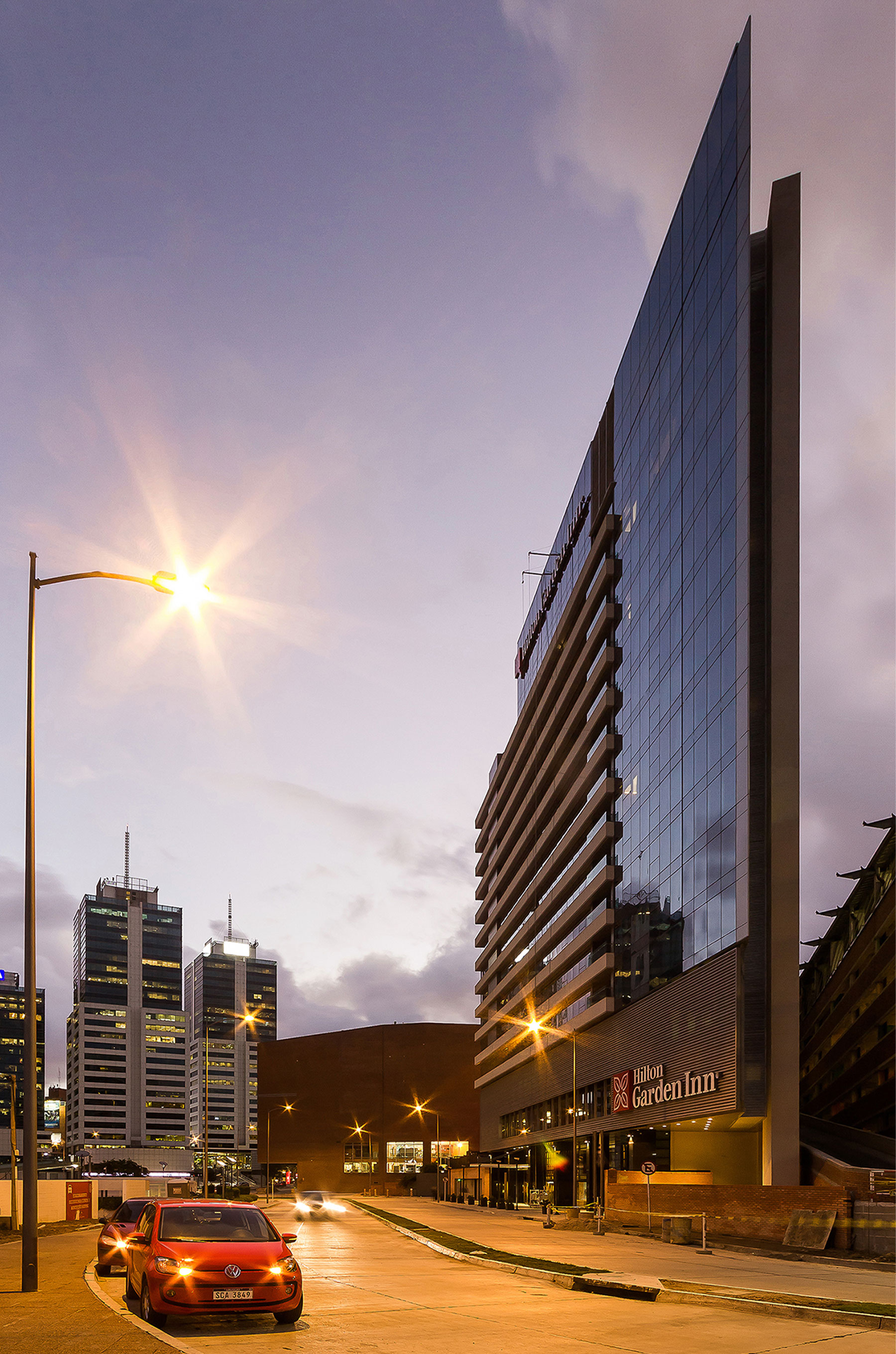
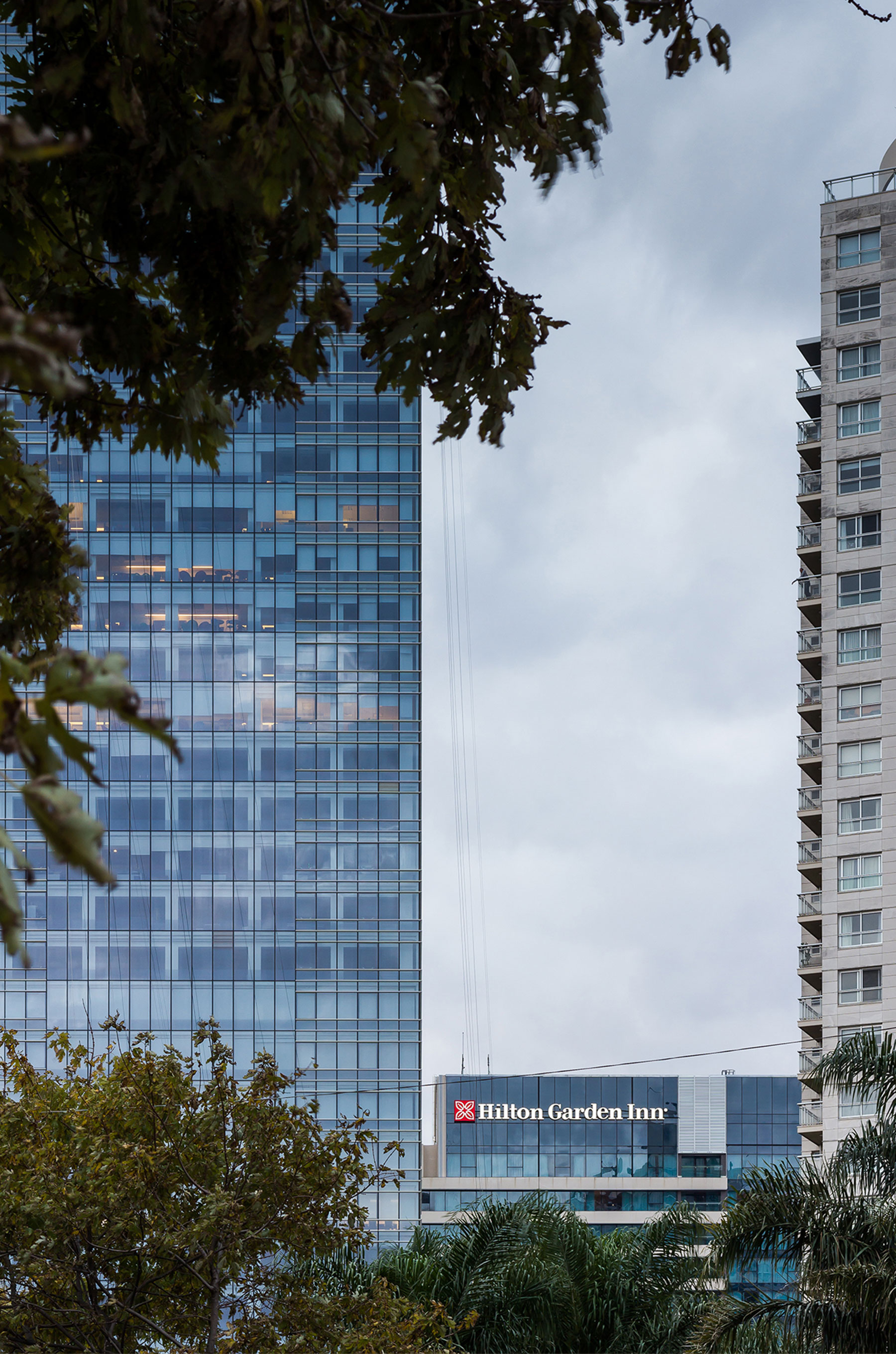
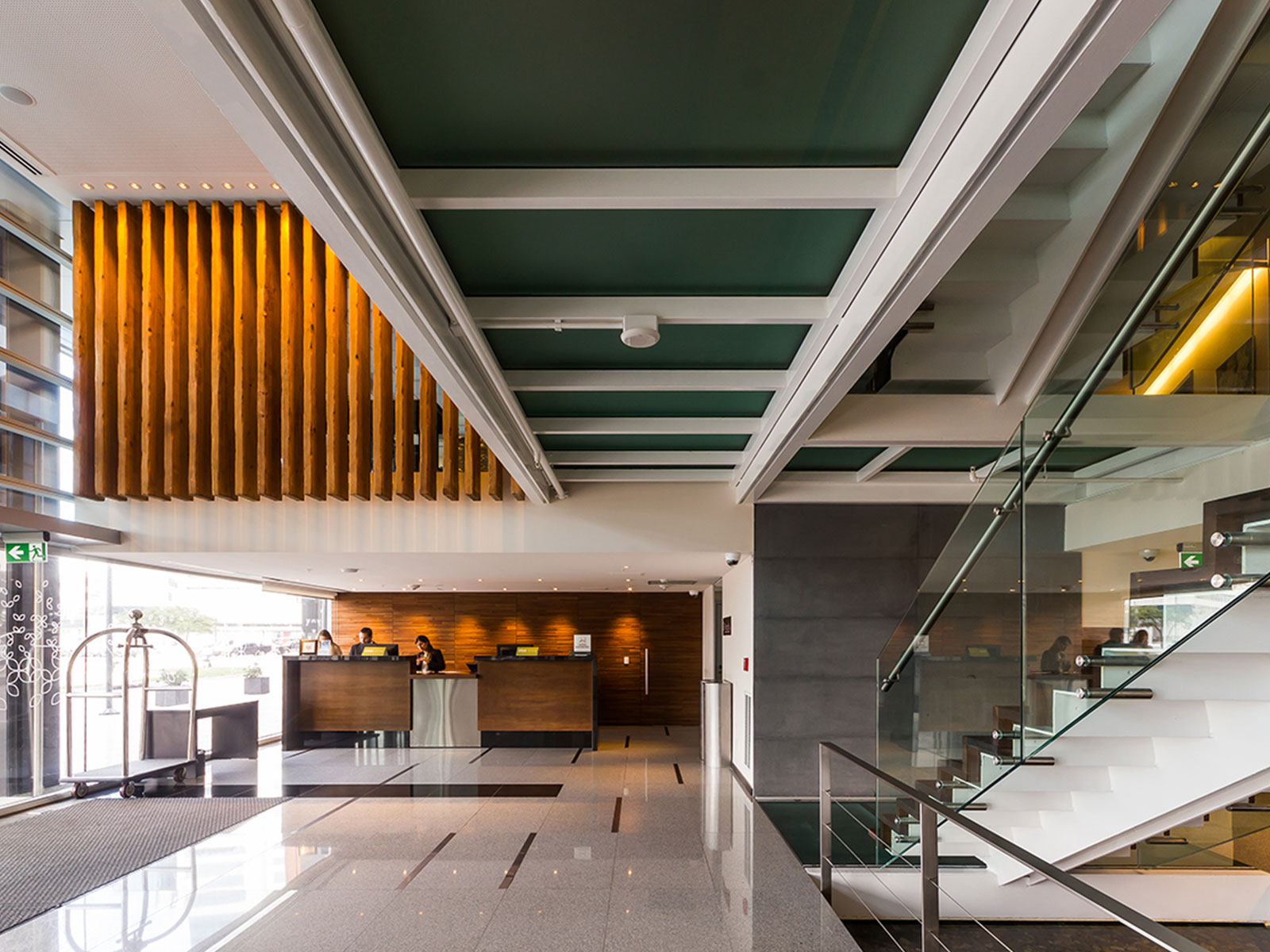
Activities related to the movement and meeting of guests and visitors take place in the basement; it is the connection with outdoor space. Transparency and permeability define the interior landscape by combining textures and warm materials such as wood, screen-printed glass, ironwork and the water mirror, providing a scenario of changing reflections.
A building with this uniqueness will be a relevant for the area and the city. This defines an identity and an imprint that will be a milestone, but also a presence in the memory for both guests and those who discover its silhouette.
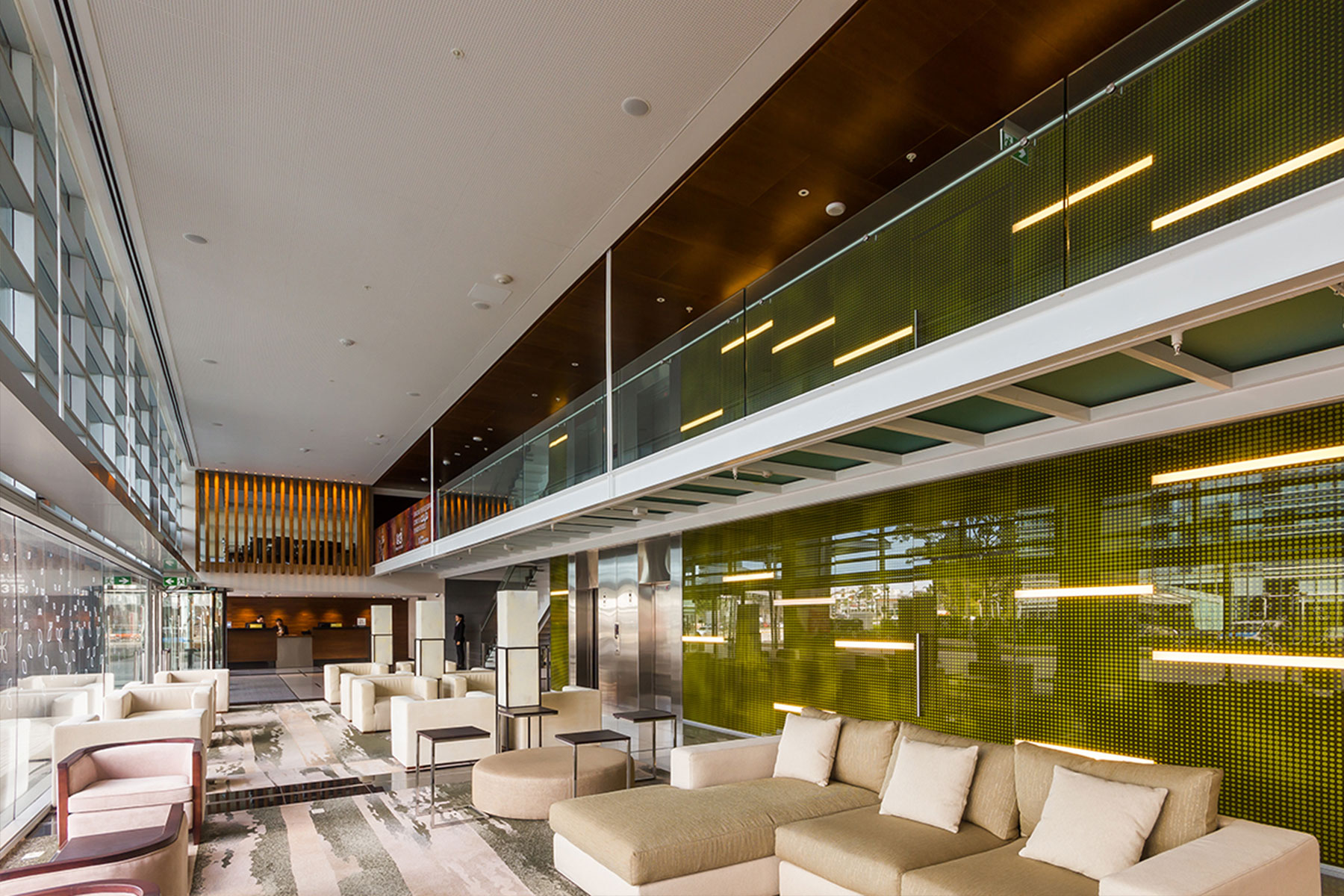
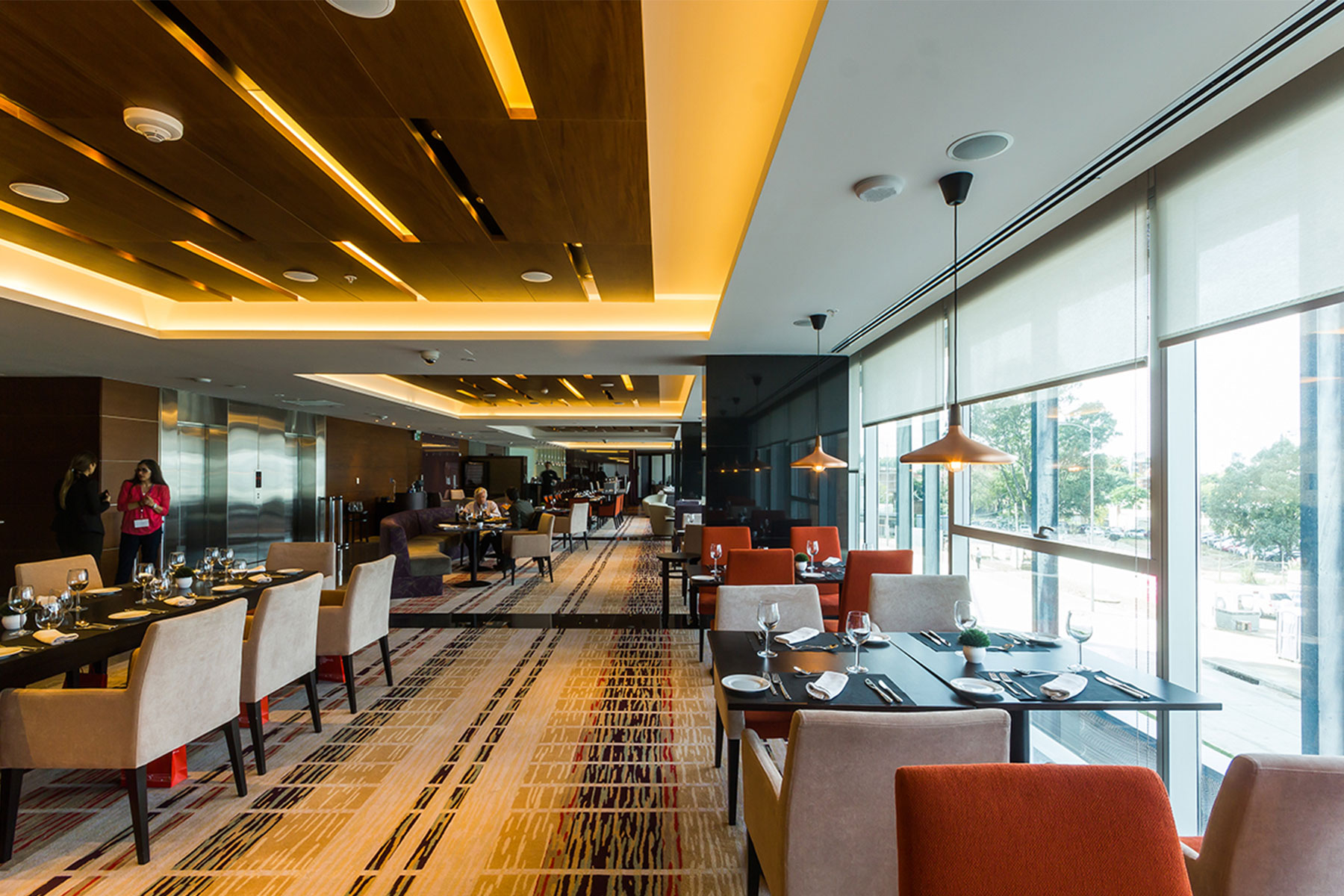
Visual Communication and Signage Strategy
For the hotel’s signage system design, the specific standards outlined in Hilton’s visual identity manual were used as a reference. Each element was carefully positioned, with the most suitable surfaces selected for application, and production quality strictly supervised. In the entrance hall, a double-height screen-printed glass mural stands out, featuring a dotted pattern inspired by the silhouette of a tree canopy. The selected color palette complements the finishes and furnishings, reinforcing the aesthetic coherence of the overall design.
