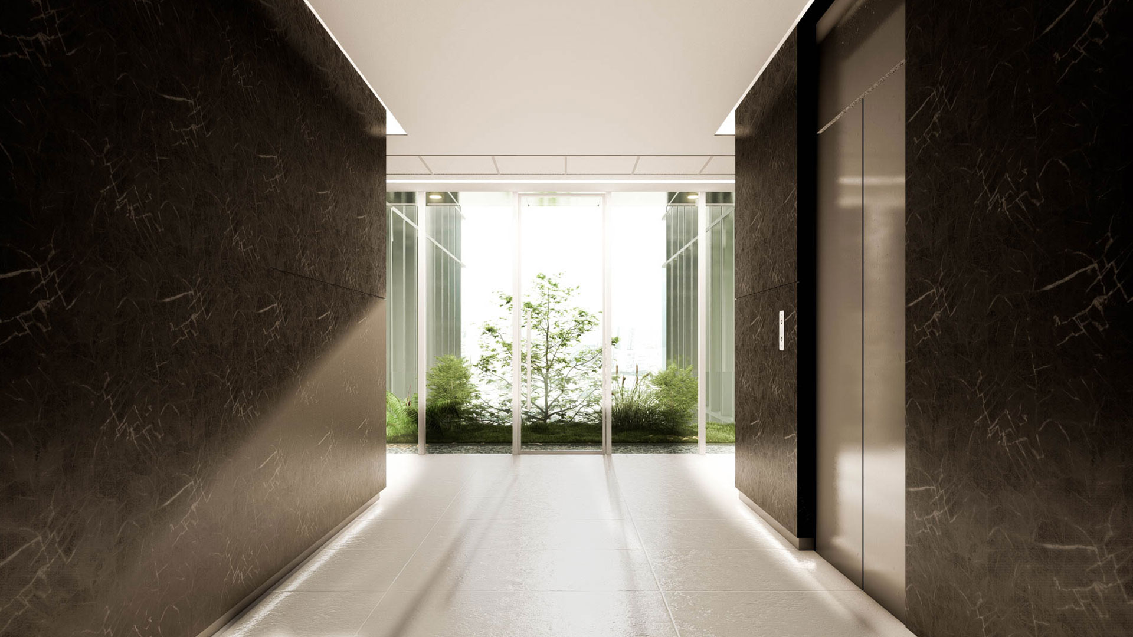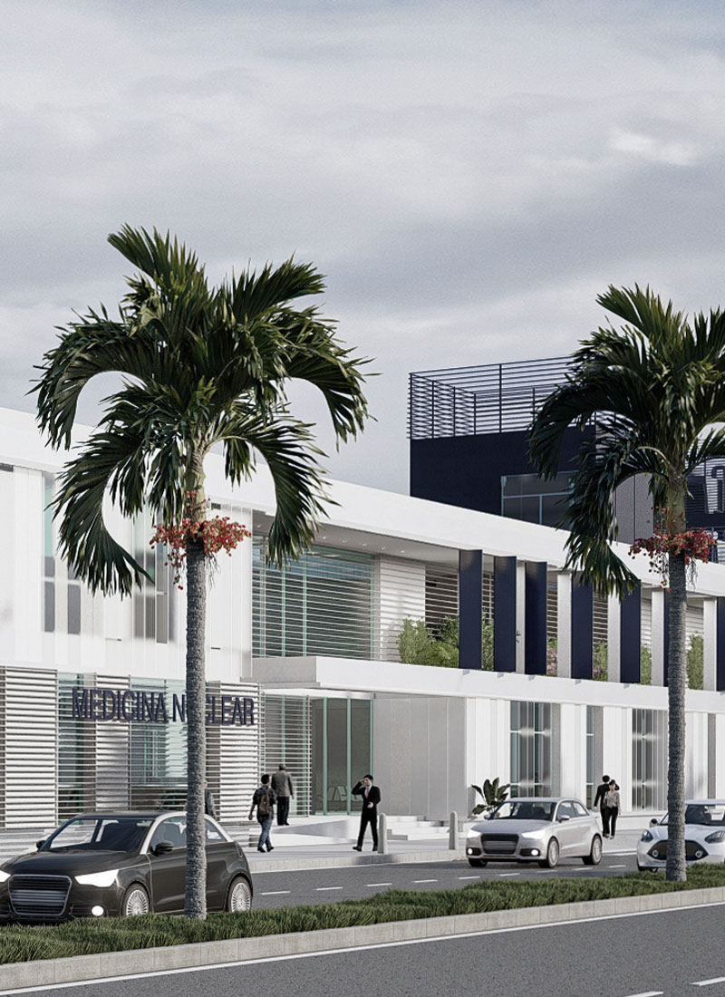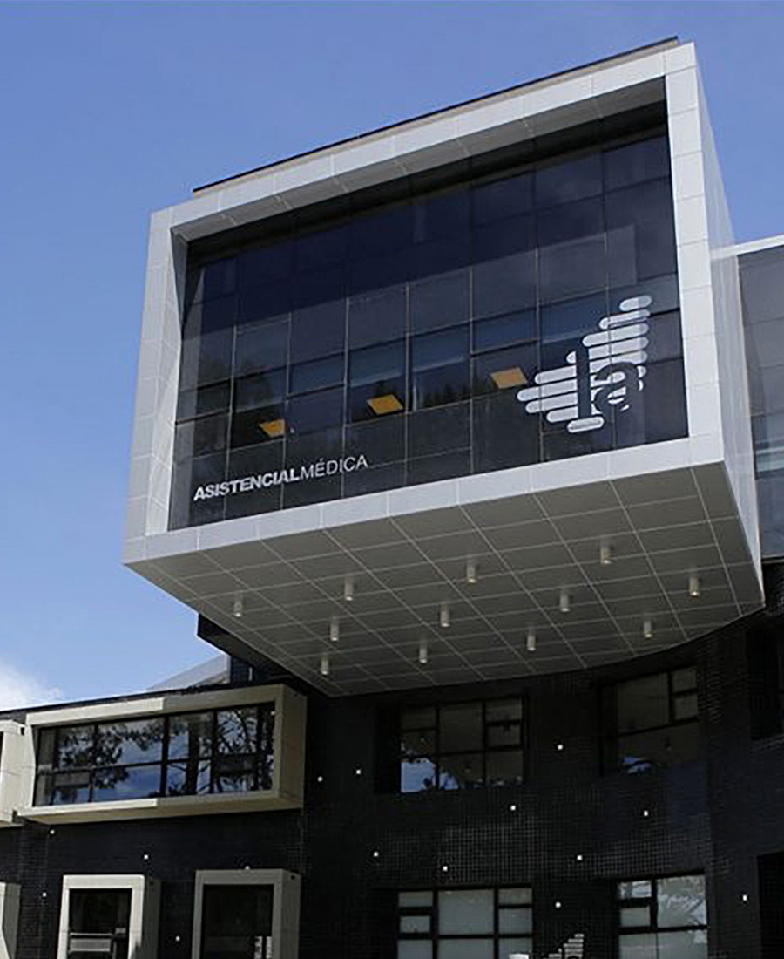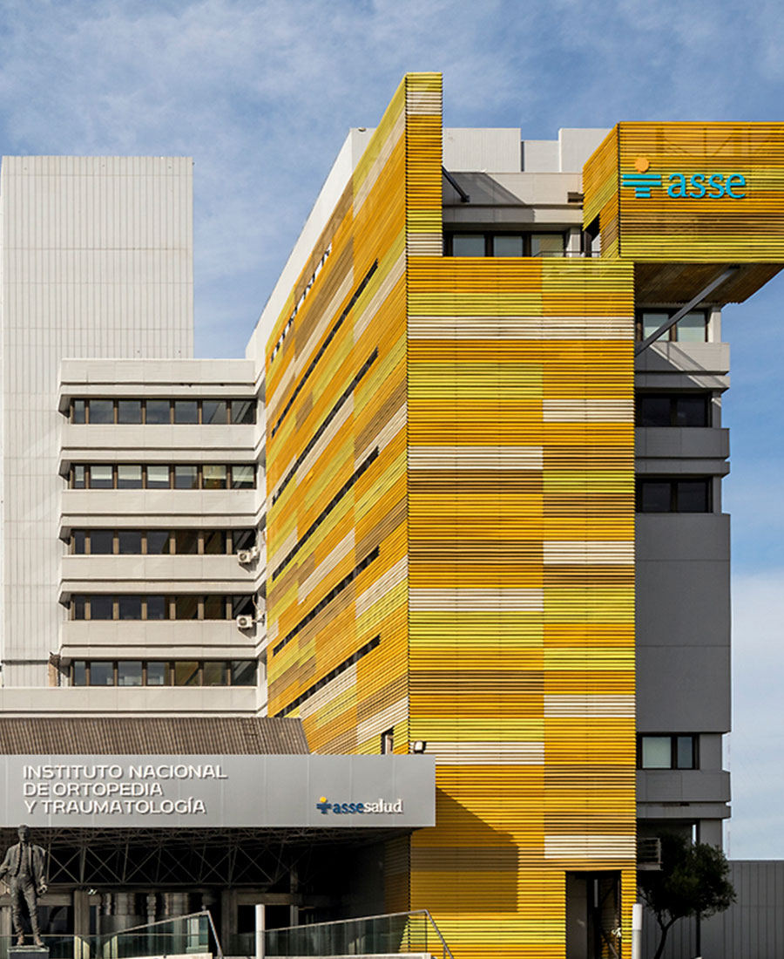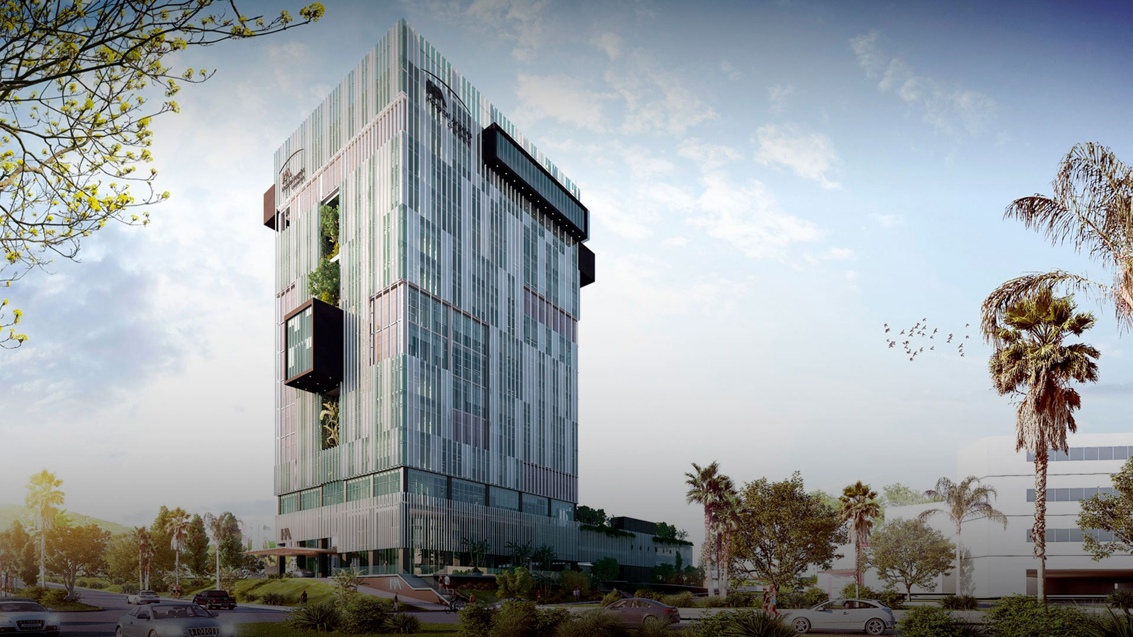

-
Program:
Healthcare
-
Status:
Under construction
-
Associated Studio:
Danza Cotignola Staricco
- Location:
-
Credits:
Drone video: Jaime Flores
-
Conceptual design proposal:
The project for the Hospital Ángeles in the city of Chihuahua, Mexico, consists of an office tower located across the larger hospital complex of which it is part.
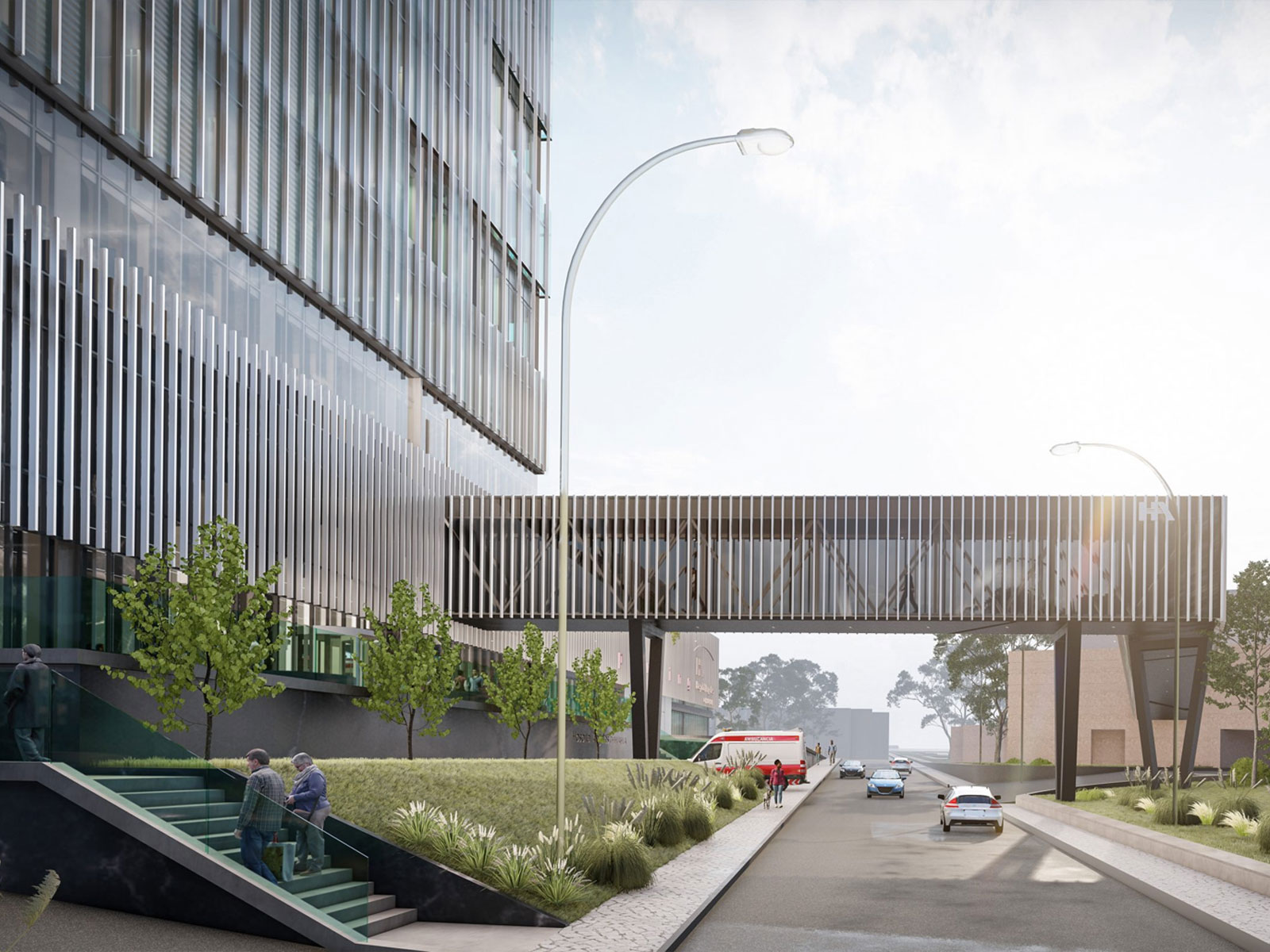
The eleven-story building accommodates both individual and shared offices, featuring two levels dedicated to outpatient surgery services, multipurpose rooms, an express cabinet for imaging studies, as well as service facilities and parking spaces. The precision required by the program, particularly in its more sensitive areas, dictates the arrangement and spatial relationships, which is the outcome of a meticulous functional analysis.
The building is located at the intersection of Avenida Tomás Valles Vivar and Hacienda de la Esperanza in the city of Chihuahua. The selection of this site is based on its proximity to other associated facilities, and its corner placement enhances the visibility of the intervention. The decision to adopt a vertical configuration aligns with the goal of minimizing the building's footprint, allowing room for potential future expansions of the hospital complex. Featuring a simple square floor plan, the building is positioned on the corner and is complemented by an independent structure for covered parking, along with an open-air parking lot that fills the remaining three quadrants of the site. In the near future, the construction of a bridge will begin over Hacienda de la Esperanza street, facilitating a direct connection between the tower and the complex situated on the opposite side of the street.
The two typical office layouts (individual and collective) are structured around a circulation core containing four elevators. Concentrating vertical circulation in the center of the building allows freeing up the facades, offering unobstructed views in all directions. This initial decision ensures that offices, their respective waiting areas, and corridors have a direct connection with the external surroundings. Additionally, healthcare staff have separate entrances to prevent encounters with patients in waiting areas.
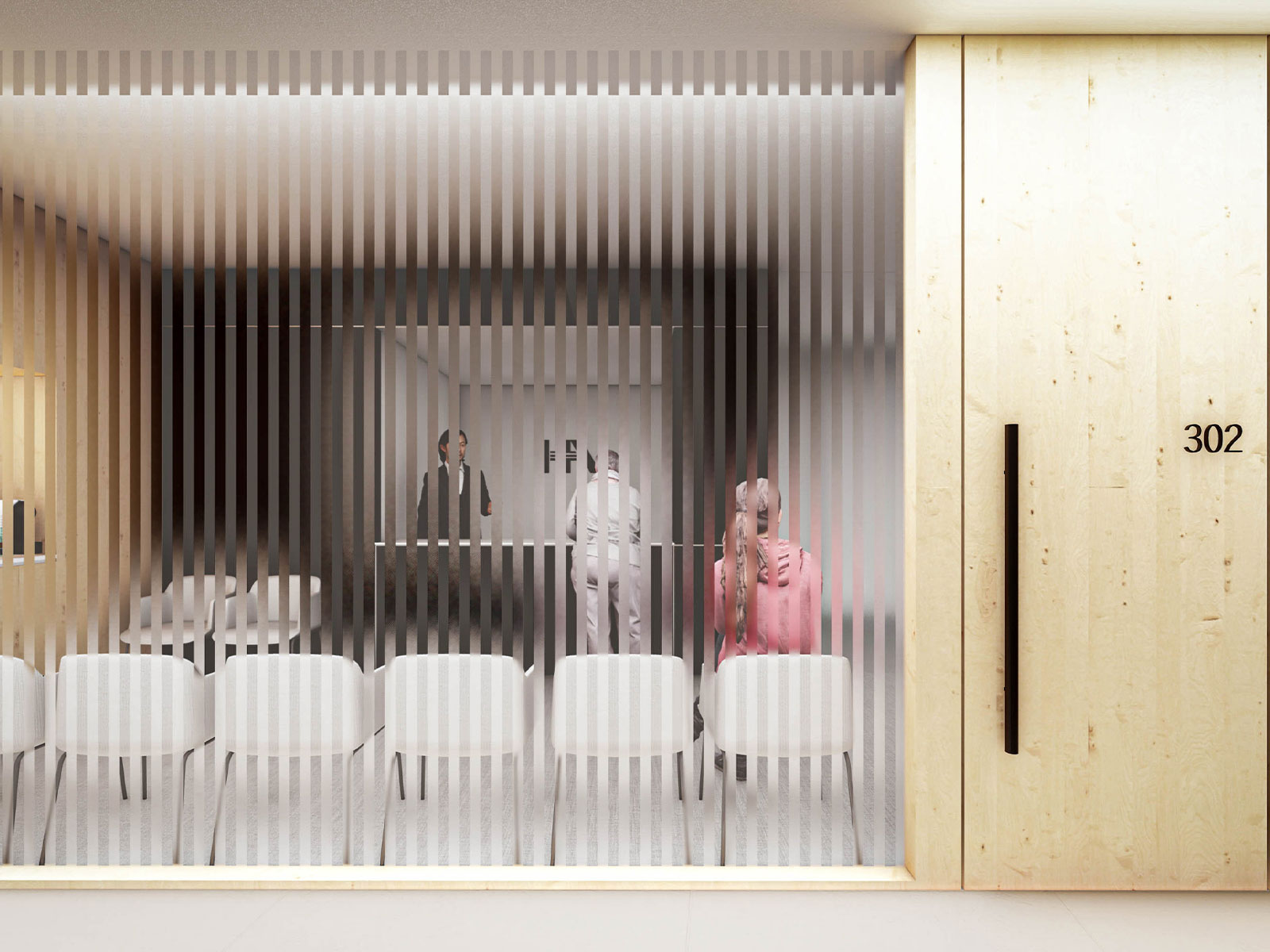
At the building's entrance level, a spacious double-height lobby showcases a sculptural spiral staircase connecting the ground floor with the express cabinet, a section housing specialized offices and areas for additional studies. Beyond catering to the tower's specific patients, the facility is designed to accommodate referrals from other services within the existing hospital complex. Accordingly, there are plans for the construction of an external bridge that will provide a swift connection to the rest of the complex.
In keeping with the trend of healthcare buildings providing an exclusive, hotel-like experience, the incorporation of materials such as stone, wood, and metal adds value compared to conventional medical facilities. Additionally, as part of an initiative to differentiate itself from other institutions, the design includes a series of 'green' spaces of varying height. Serving as small oases, these spaces break the monotony of the tower's regular geometry. They provide a refreshing connection with nature in the arid landscape of Chihuahua, and serve as the primary visual landmarks when descending from the elevators on the various levels.
The Ambulatory Surgery Services department comprises 8 operating rooms, a pre- and post-operative area with 24 recovery bays, a Central Sterilization unit, and various supplementary support services.The decision to crown the building with spaces that could be considered more private or 'internal' responds to the need for this programmatic package to be functionally isolated and house specific equipment typical of a surgery department. For this purpose, the technical floor takes advantage of the space of the rooftop. The two upper levels are organized based on different types of flows, specifically, distinguishing public from internal use. Circulation, whether for patients or healthcare staff, has been meticulously planned, considering the necessary aseptic levels required by the program. This involves delineating 'white' areas with higher cleanliness requirements from those with fewer restrictions.
Finally, the materiality of the skin that envelops the building, composed of three types of glass in narrow modules of green, white, and transparent tones, provides a varied yet cohesive image that adds verticality to the ensemble. The presence of vegetation, regarded as an integral part of the building, along with specific expansions that respond to particular space requirements within the program, combined with the unifying treatment of the plinth, makes the project a valuable addition to the city of Chihuahua.
