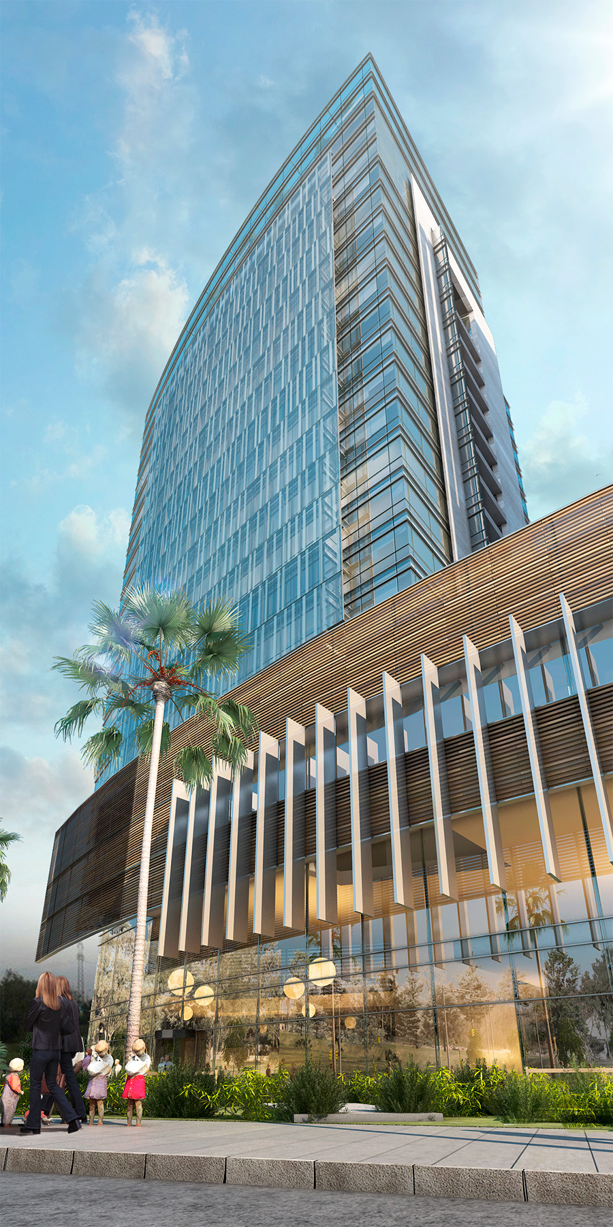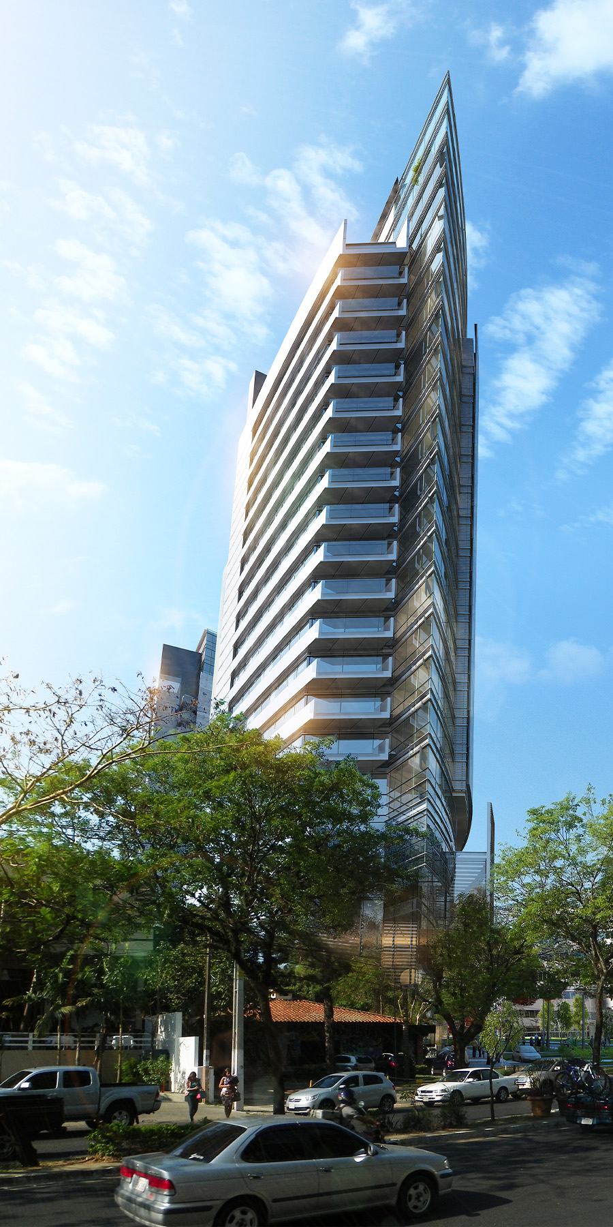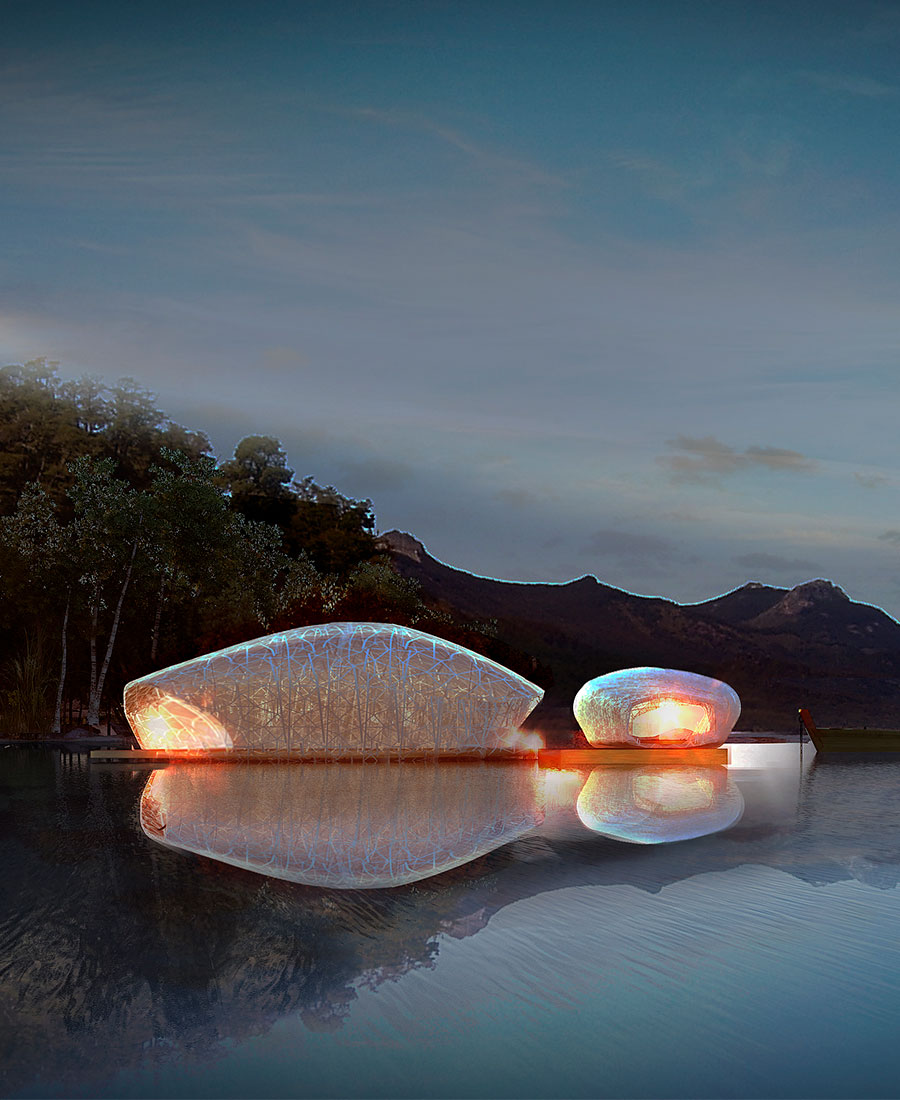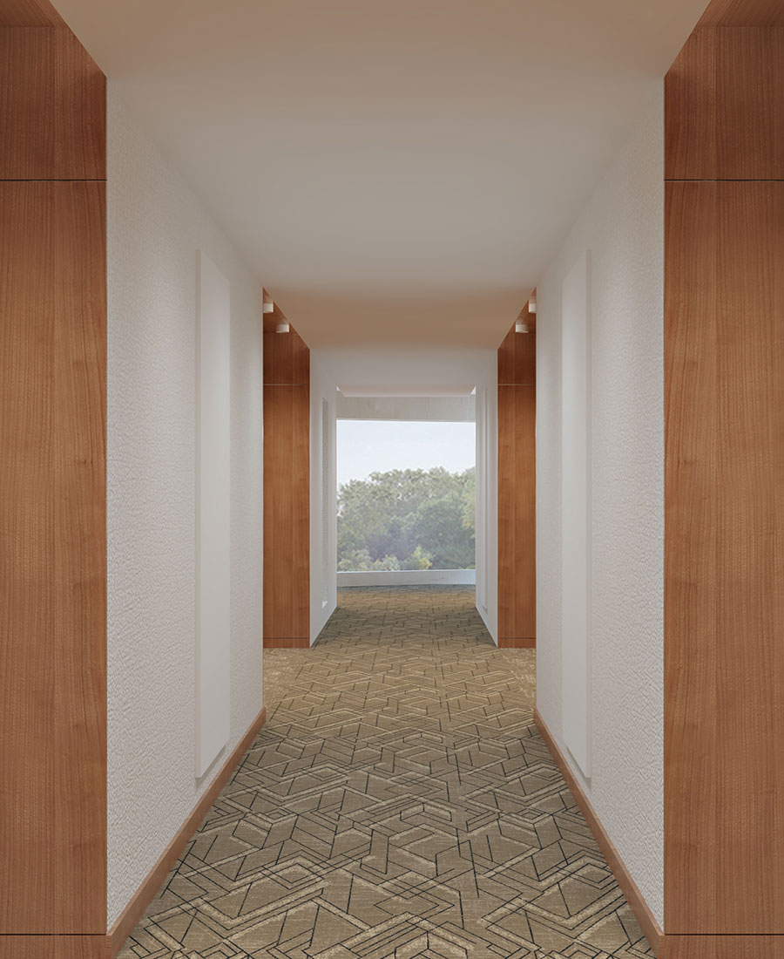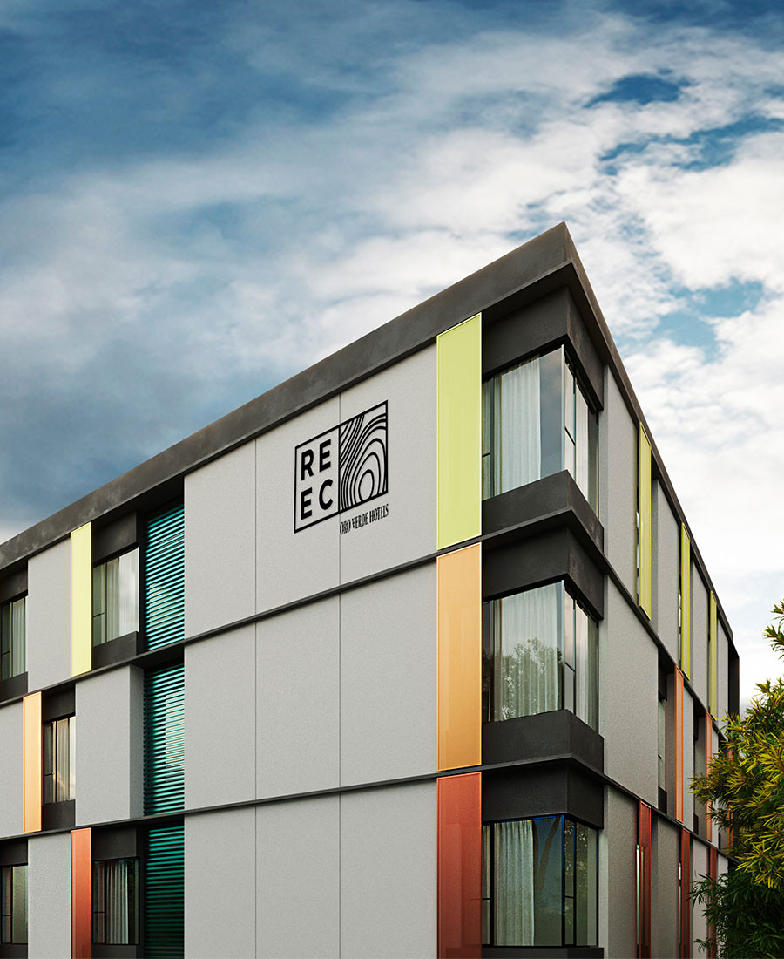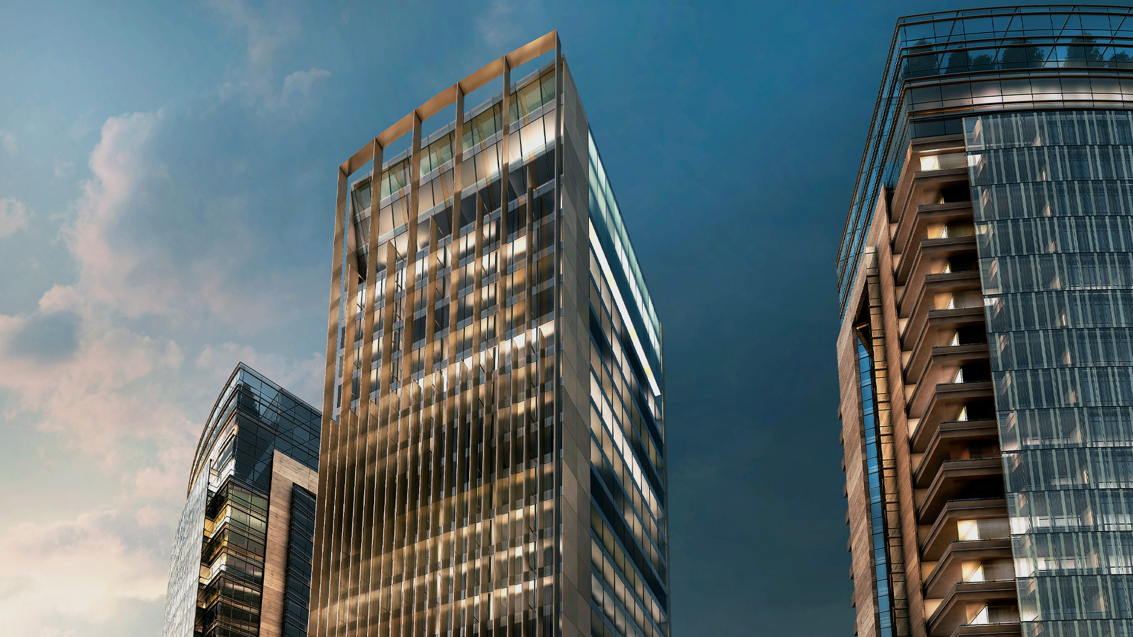

-
Program:
Hotel
-
Status:
Concept & Schematic Design, 2012
-
Area:
18 000 m²
-
This preliminary hotel project, located in Asunción, Paraguay, emerges as a cutting-edge architectural proposal, designed to integrate into the dynamic urban environment of the city. Strategically situated on a 72,045 m² site at the junction of Campos Cervera, Av. Aviadores del Chaco, and Juan XXIII, the project is positioned one block from the Shopping del Sol, close to the WTC Asunción, and surrounded by iconic corporate buildings in one of the capital's most exclusive neighborhoods.
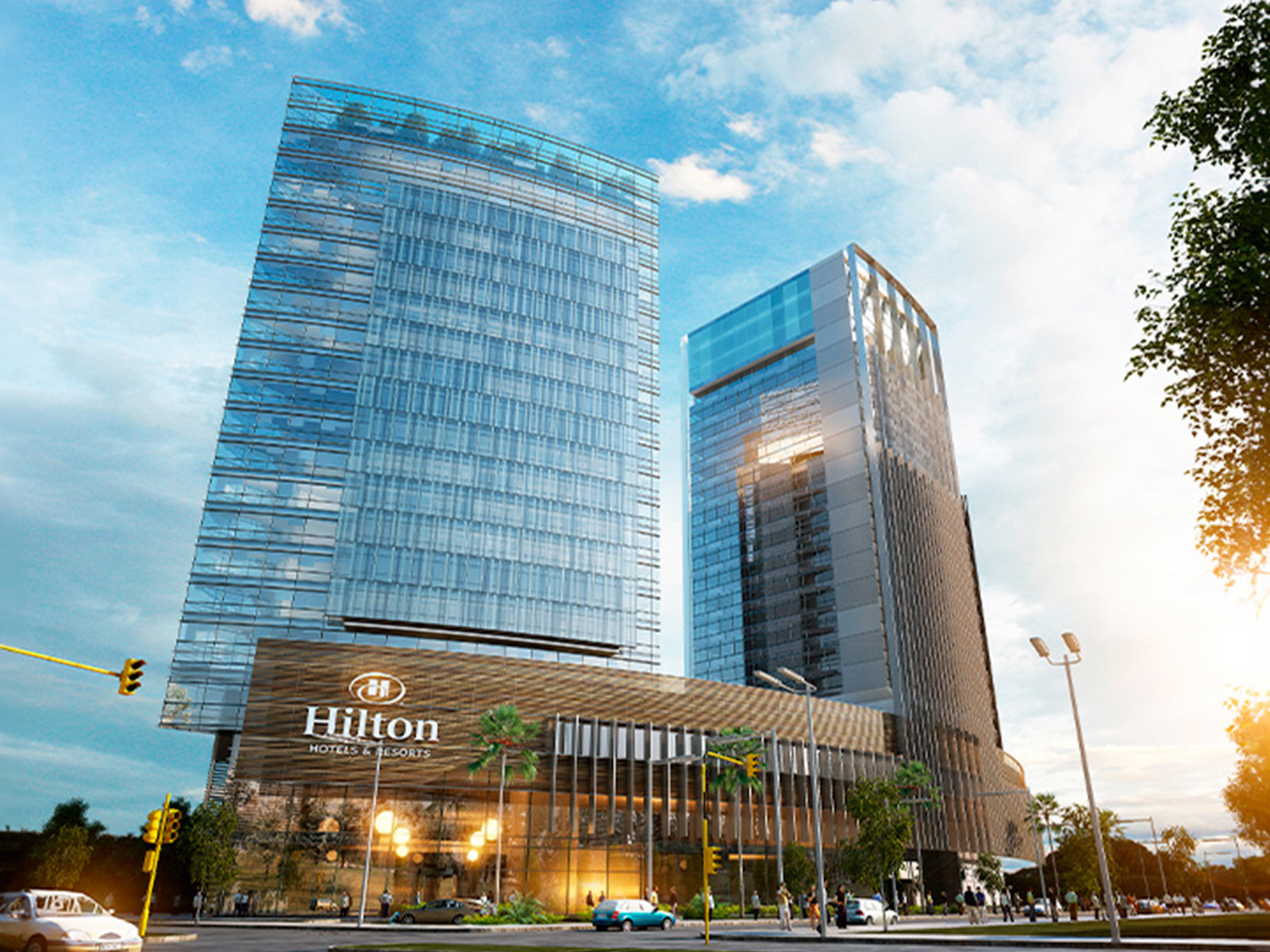
The project's design aligns with the mixed-use concept, harmoniously and functionally combining a hotel, offices, condominiums, and a retail space. Each of these elements has been carefully integrated to ensure operational independence and accessibility while forming a cohesive and aesthetically appealing ensemble. The hotel chain demands a prominent location on Av. Aviadores del Chaco, which has been translated into an architectural design that not only meets this requirement but also becomes a distinctive element of the project.
The aesthetic proposal aims to break with the traditional building landscape of Asunción and establish itself as an architectural icon in the city. The architectural design combines modernity, functionality, and a deep respect for the urban and cultural context in which it is situated. The use of local materials, sustainable construction techniques, and energy and water management systems reflect a commitment to environmental sustainability and operational efficiency.
The branded hotel features 140 rooms and offers a top-tier hospitality experience. The rental offices, covering 107,639 square feet, are designed to meet the needs of modern businesses, aiming to attract high-profile tenants. The condominiums, totaling 58 units with 96,771 m² of sellable area, offer 3 and 2-bedroom options, designed to provide comfort and privacy to residents. Complementing these components, the approximately 10,764 m² retail space is intended add up to the complex's offerings, serving both its users and the general public.
The project prioritizes efficient management of vehicle and pedestrian flow, focusing on creating independent accesses and adequate parking for each component. This strategy ensures smooth and organized circulation, crucial in a location that directly connects to the route to the airport, thus guaranteeing optimal accessibility.
