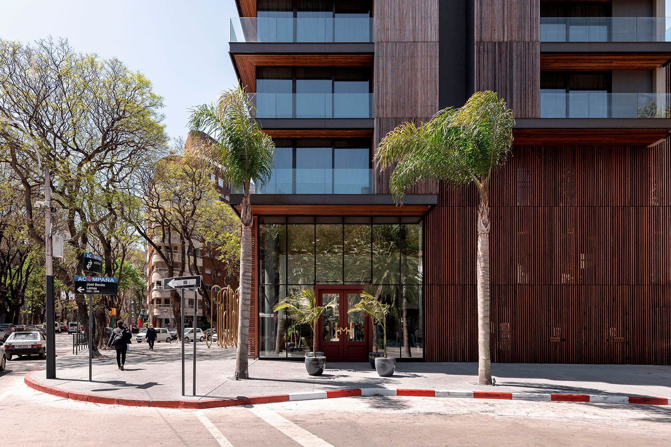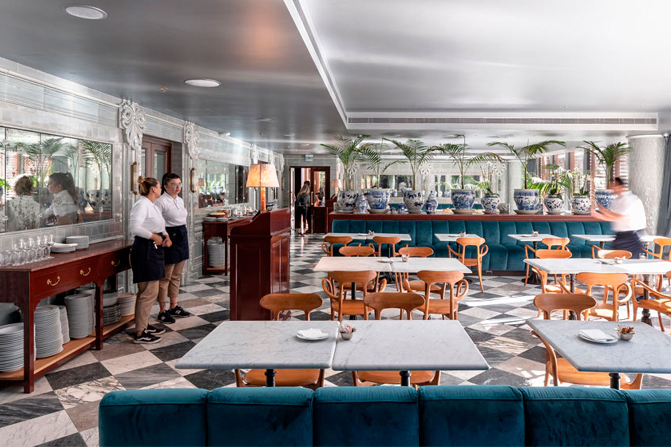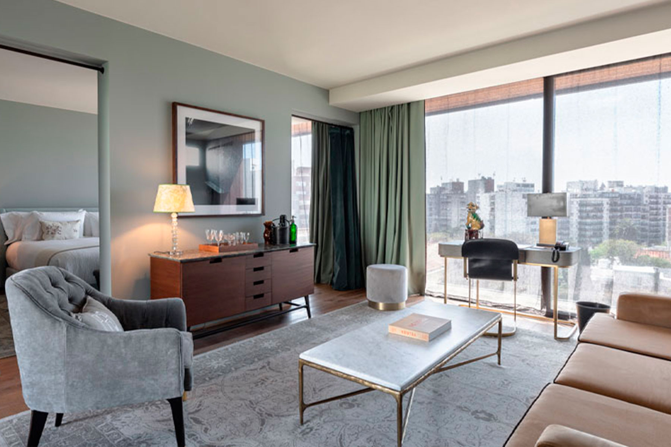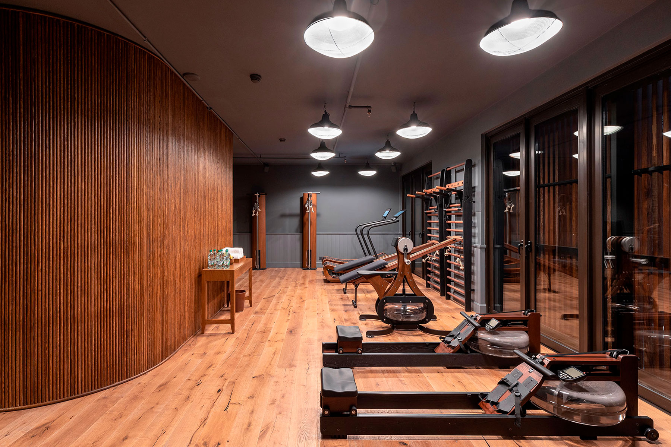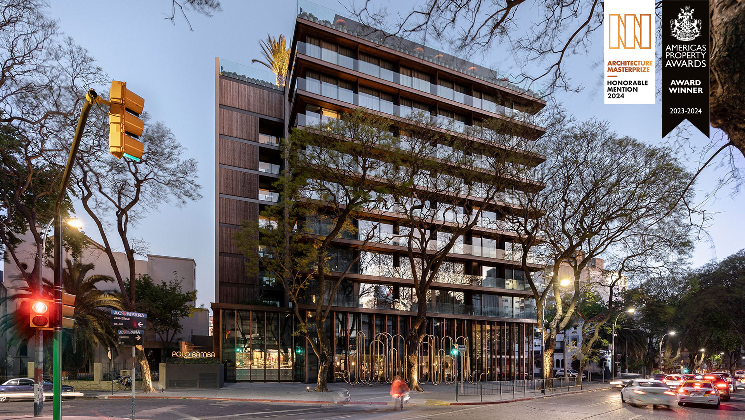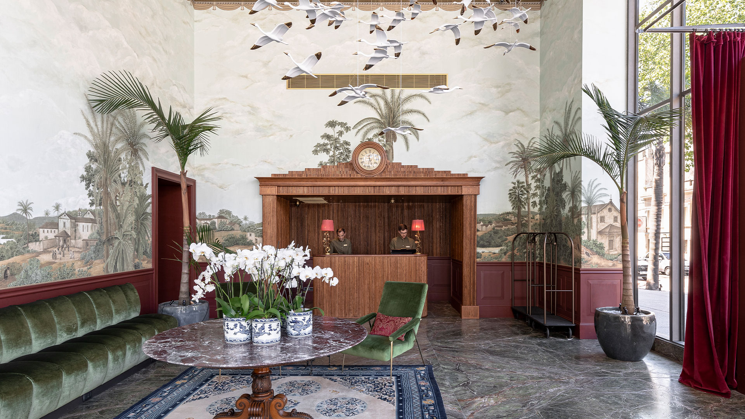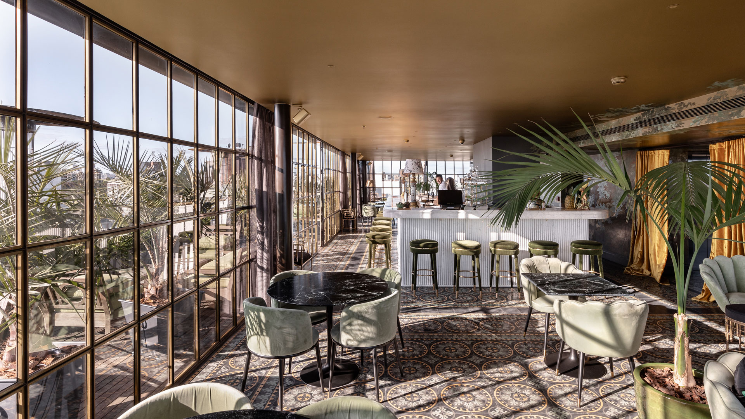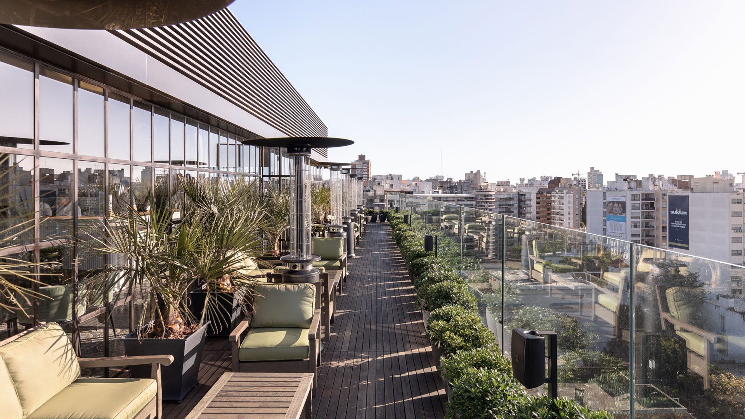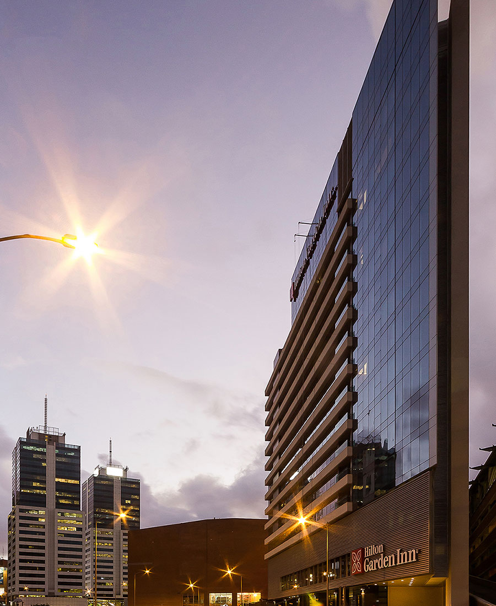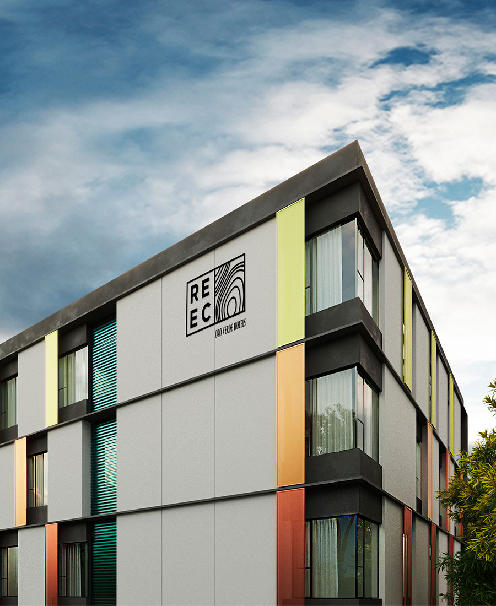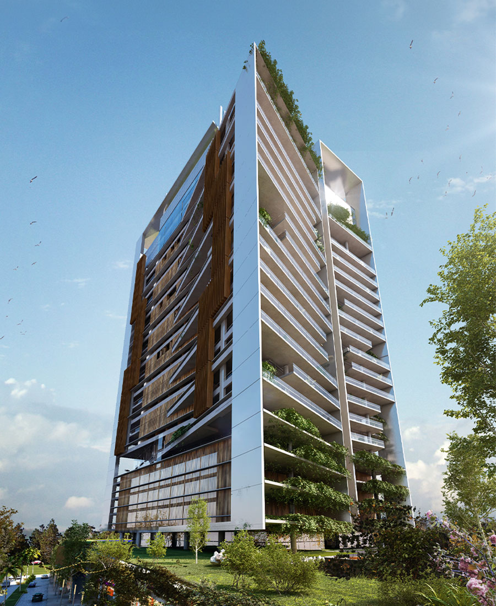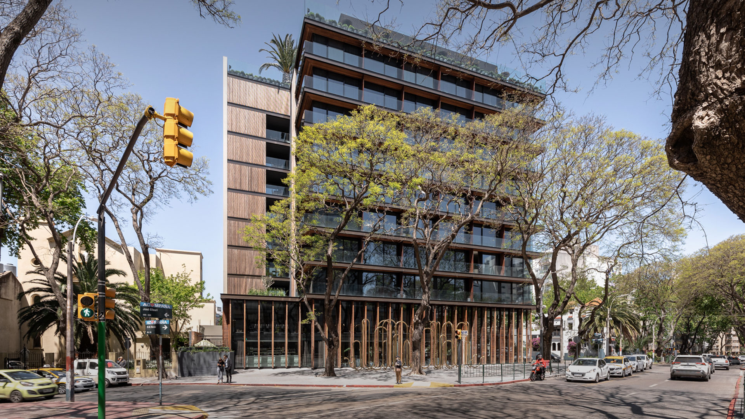

-
Program:
Hotel
-
Status:
Built, 2022
-
Area:
8 500 m²
- Location:
-
Photography:
Santiago Chaer
- Interior Design:
The hotel is located on the corner of a typical block in the Pocitos Viejo area. The exceptional qualities of the area in terms of urban space quality, location, and connectivity confirm it as a dynamizing factor and reaffirm its character as a first-class facility.
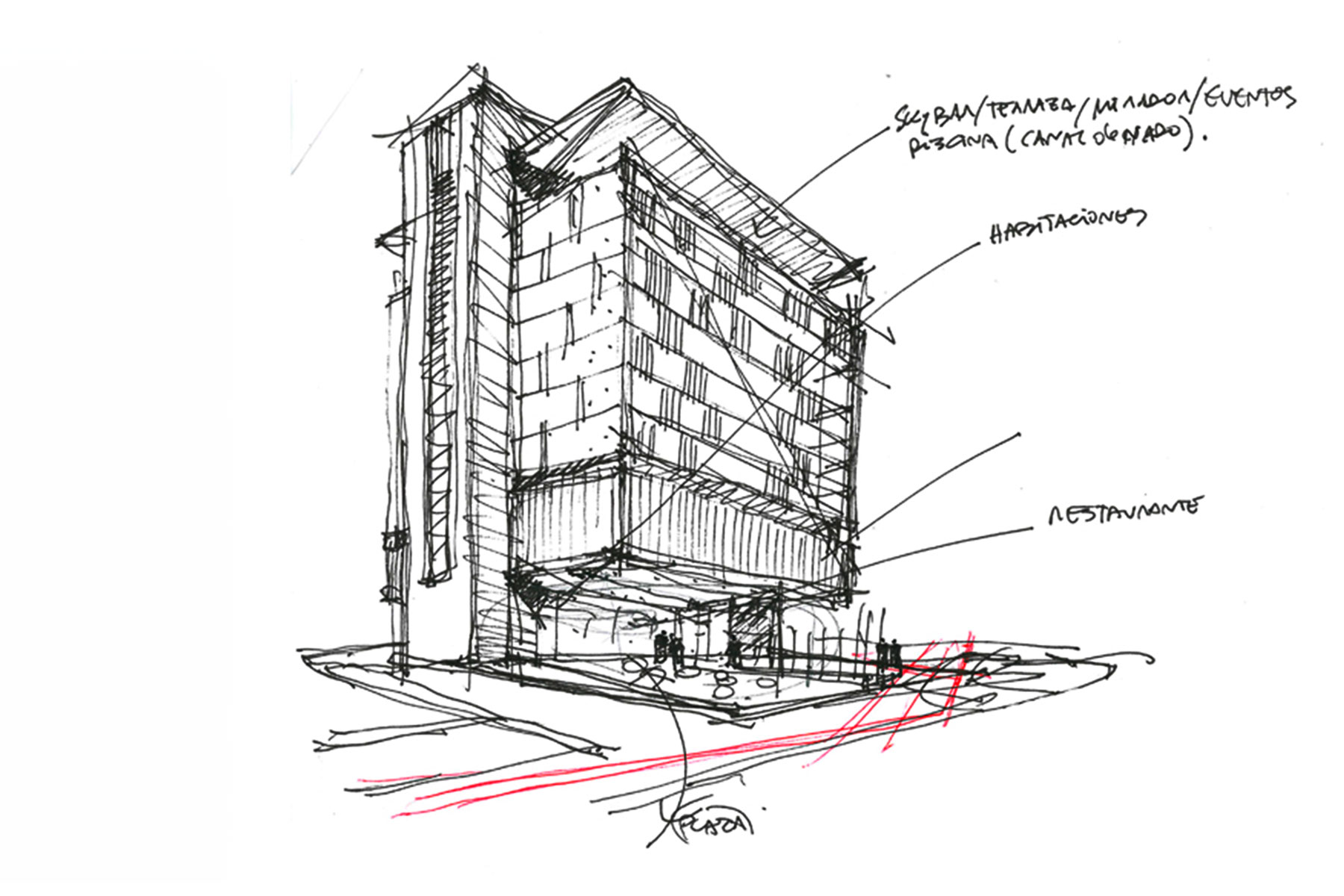
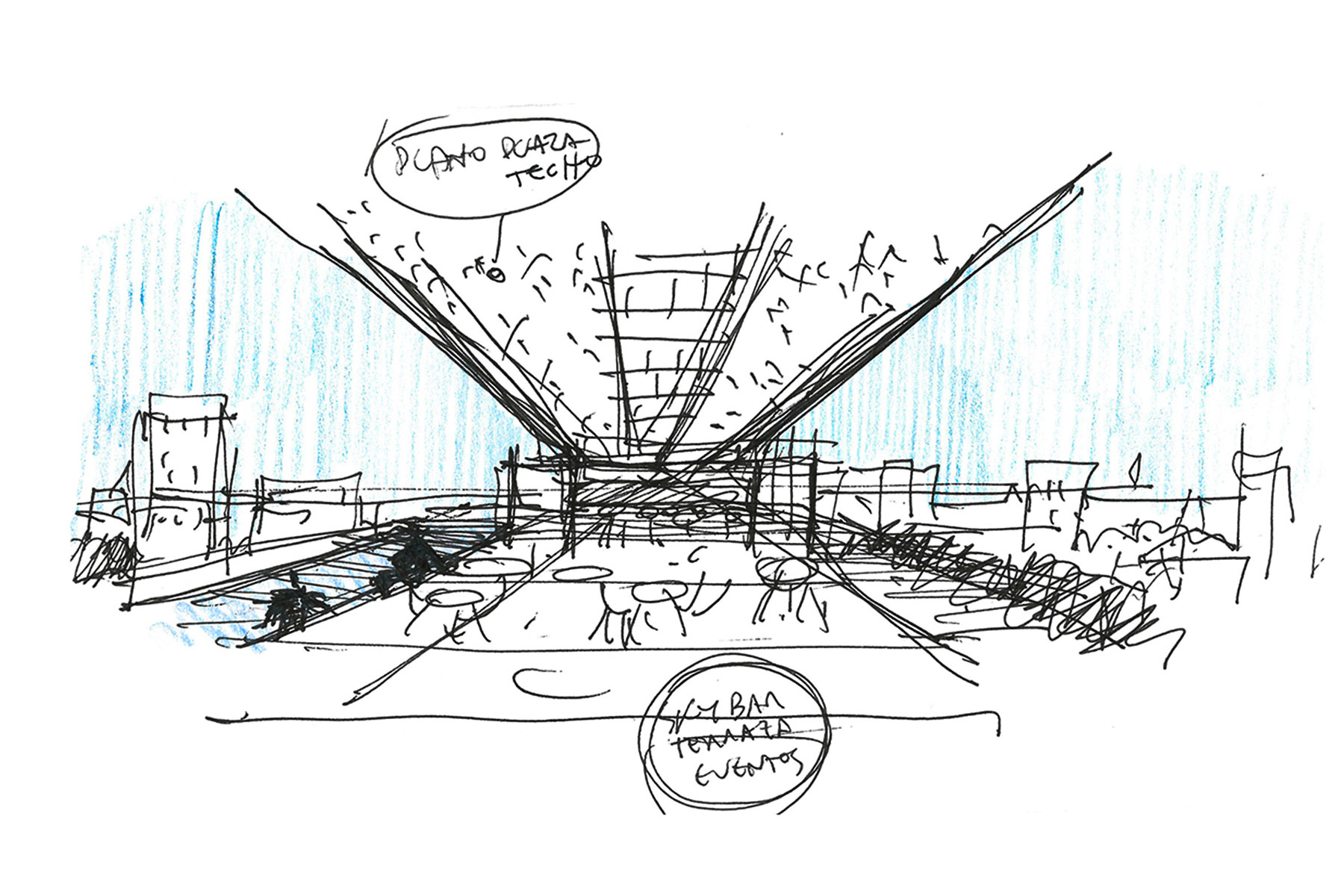
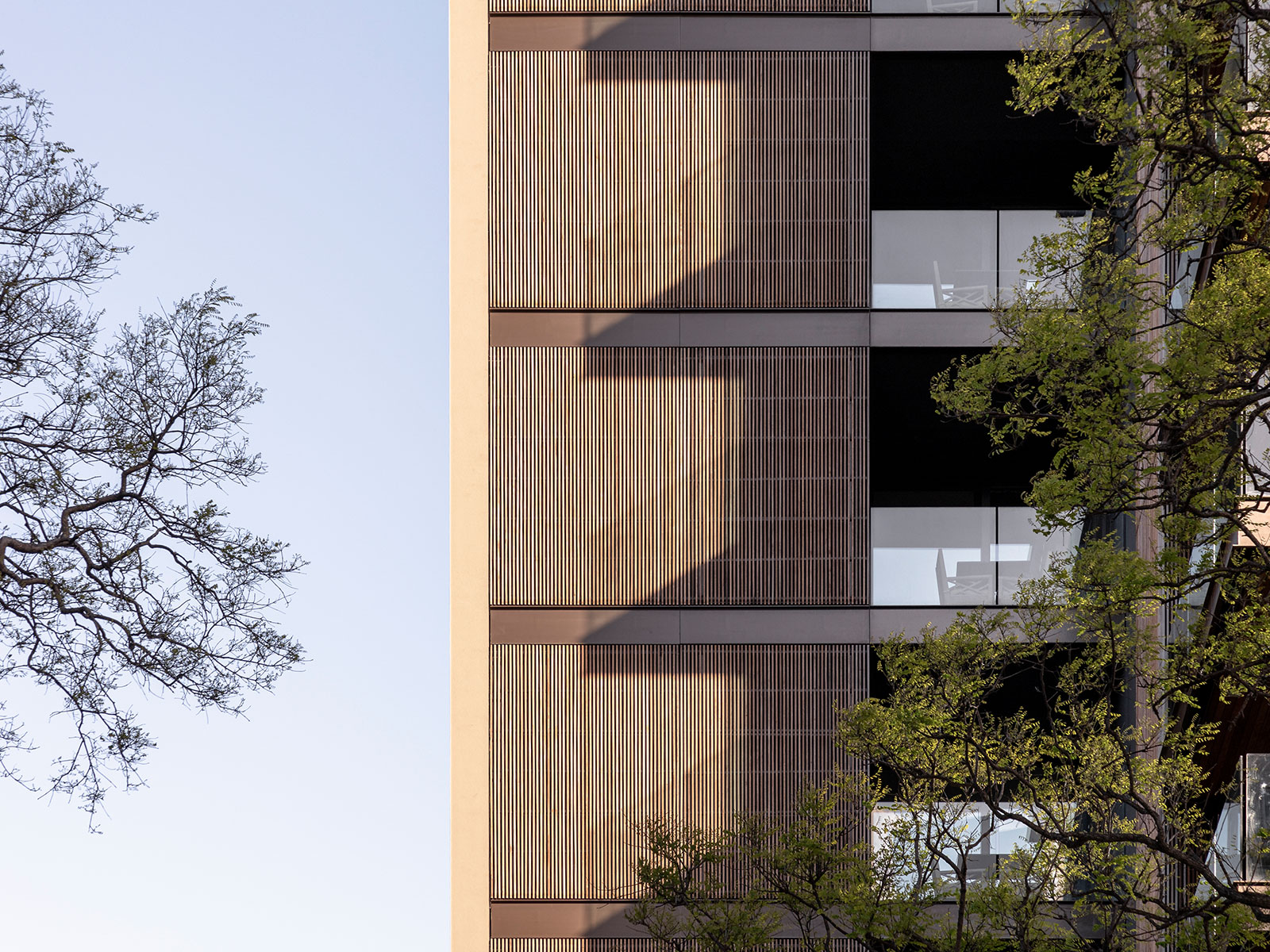
The composition defines three units: the basement – with the reception and the restaurant on the ground floor, and rooms for events or conferences on the first level –, the main body – with standard rooms and suites, most of them with corner or front terraces –, and the top of the building – with solarium, swimming pool and Sky Bar –, setback from the facade surface.
The respectful insertion concerning the context is integrated into the built repertoire with characteristics and values defined for this area of Pocitos. The siting is part of the proposal at a street level, expanding the public space with the widening of the existing sidewalk, highlighting the continuity between the sidewalk and the outdoor space of the ground floor, fulfilling the requirements of total accessibility to the building and proposing a controlled admission for the users’ vehicles.
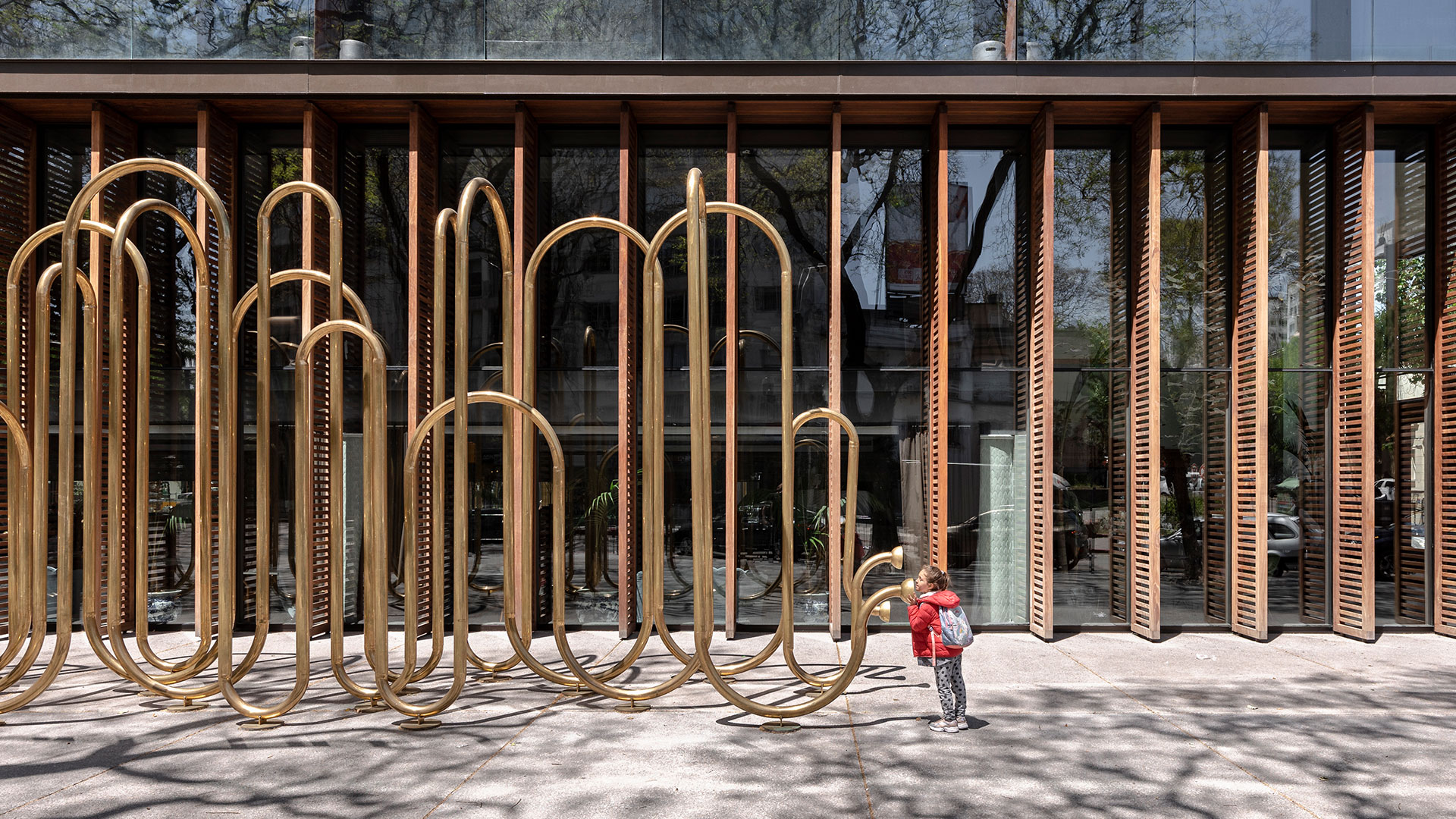
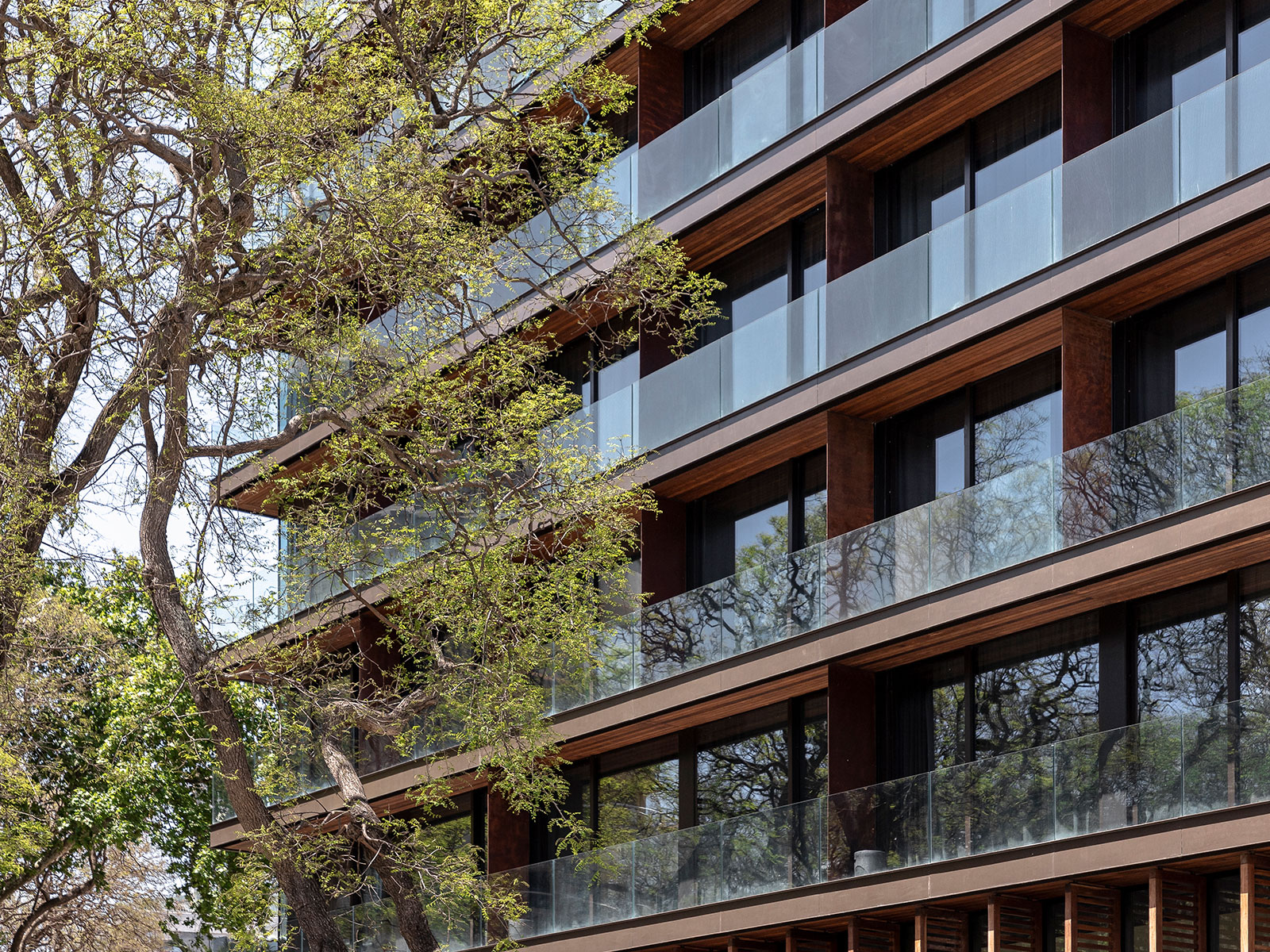
The ground floor consists of two sections: the most public one, with entrance to the lobby by the corner of 26 de Marzo and Jose Benito Lamas, with strong presence and visibility; the restaurant area is complemented by a sector of the hotel’s general services.
This floor is connected with the outdoor public space by means of a perimeter area that projects the interior activities. The indoor landscape is defined by transparency and visual permeability towards the public area, combining indoor coating textures with glass enclosures and external wooden protections.
The facade of the volume containing the rooms is solved with a glass enclosure and interior protections, emphasizing its horizontality with continuous terraces. In the corner, two bodies are articulated with the same materials: glass terrace/balcony, opaque planes of exposed concrete and wooden panels.
