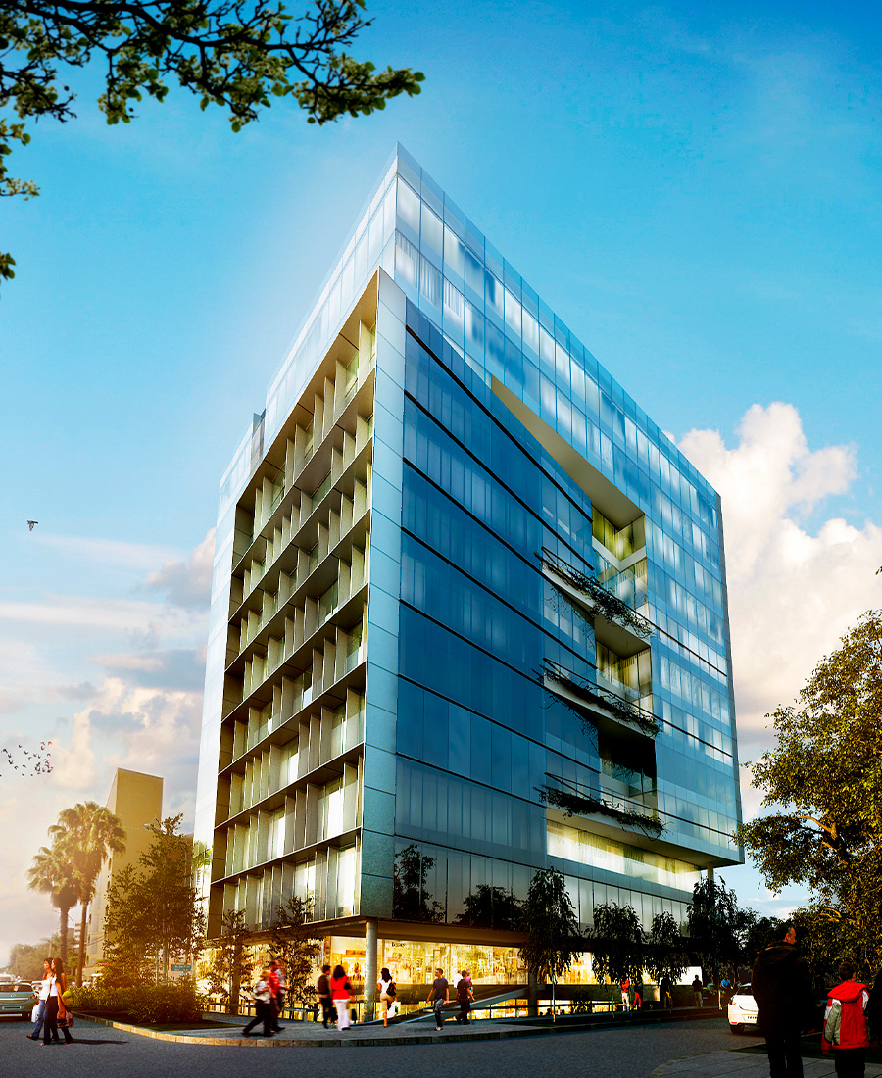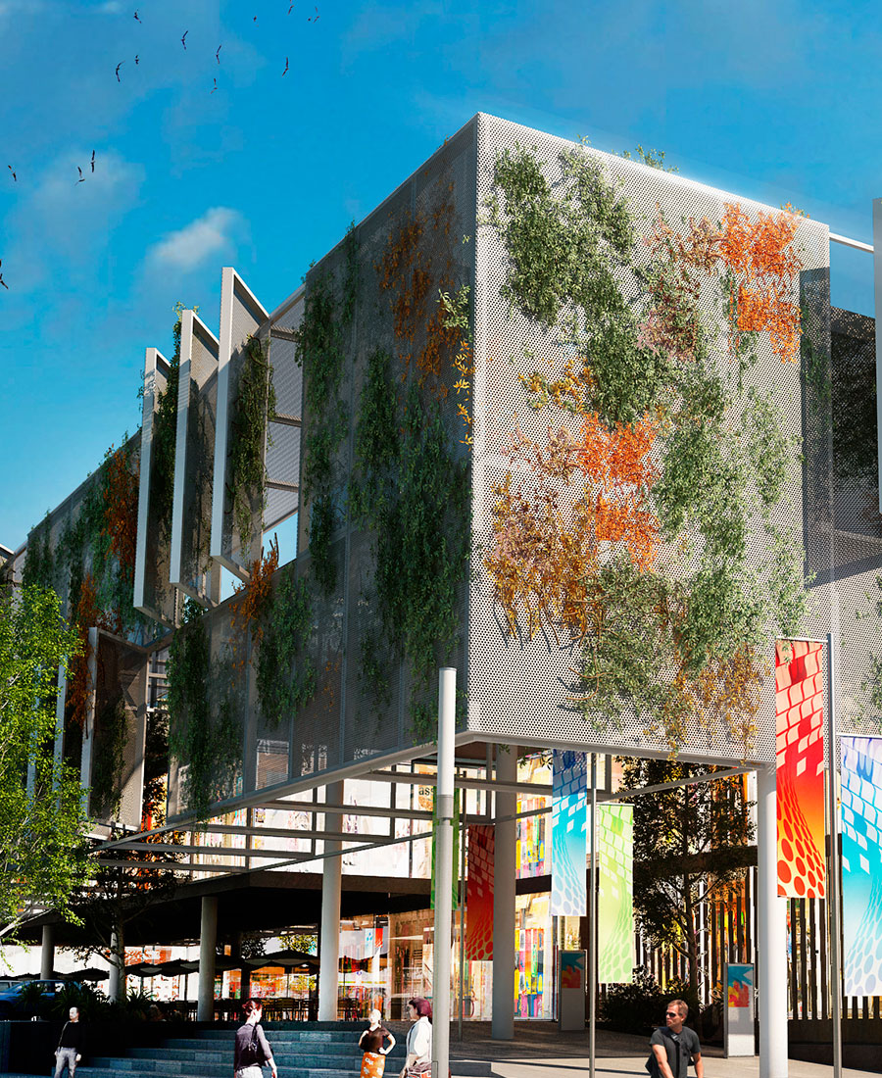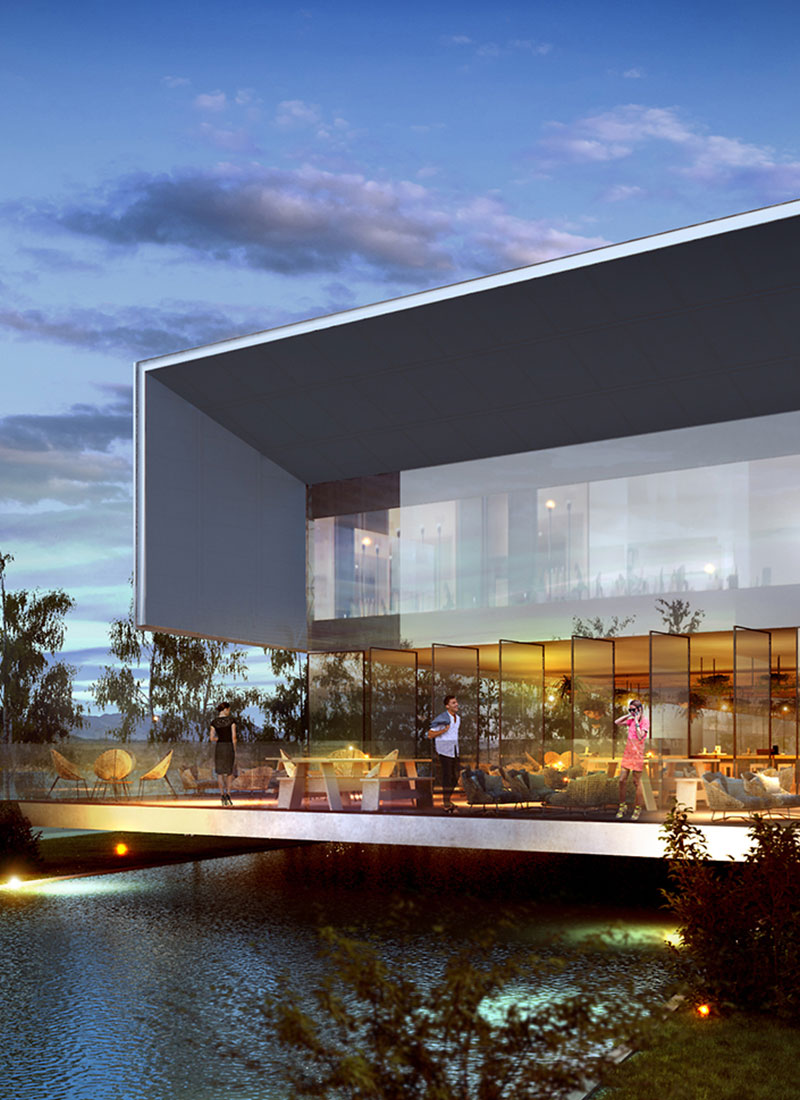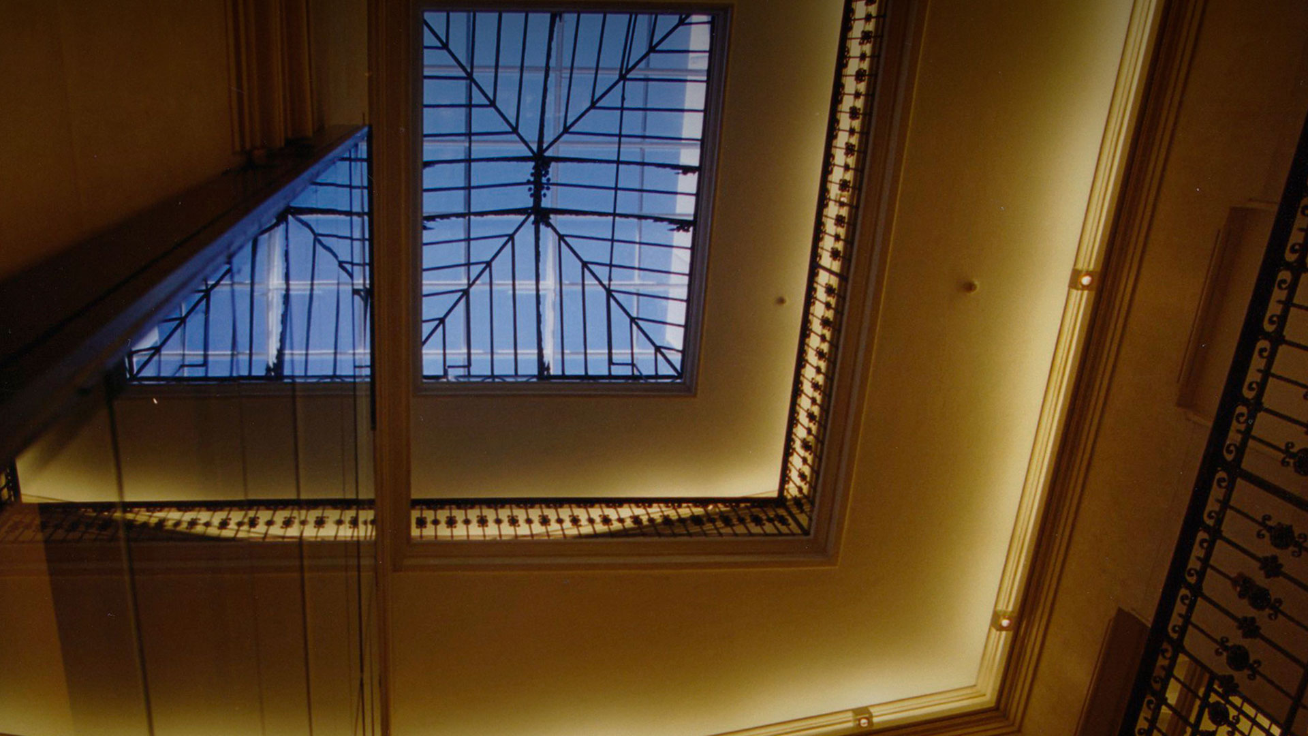

-
Program:
Corporate
-
Status:
Built, 2002
-
Area:
3 500 m²
- Location:
-
Author:
Arquitectos G. Gómez Platero, E. Cohe, R. Alberti y M. Gómez Platero.
The building, formerly known as Hotel Colón and also referred to as Palacio Gandós, is located in the Old City of Montevideo, Uruguay, and holds significant historical and cultural importance.
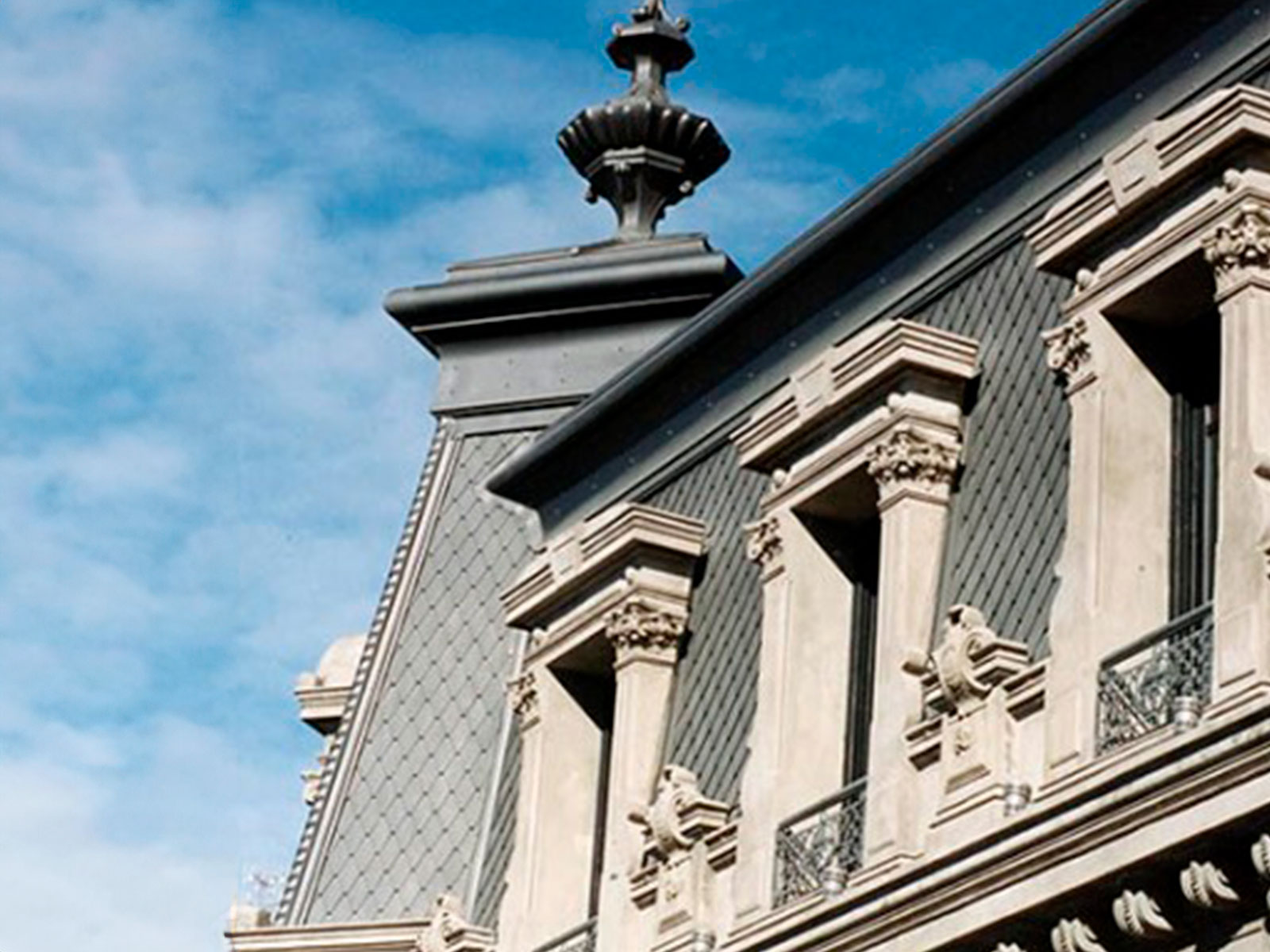
This prominent French-style building, declared a National Historic Monument, was constructed in 1910. It boasts a rich history, having been one of the most luxurious hotels in the city, comparable to the finest European establishments of its kind.
Originally designed for mixed-use, the building's lower levels — ground floor, basement, and mezzanine — housed Gandós Hardware Store, accessible independently from the intersection of Bartolomé Mitre and Rincón streets. The upper floors, facing Rincón street, were dedicated to the Grand Hotel Colón.
The hotel enjoyed a period of splendor until 1940, after which the Old City began a prolonged period of decline and deterioration, impacting many of its iconic buildings.
The hotel enjoyed a period of splendor until 1940, after which the Old City began a prolonged period of decline and deterioration, impacting many of its iconic buildings.
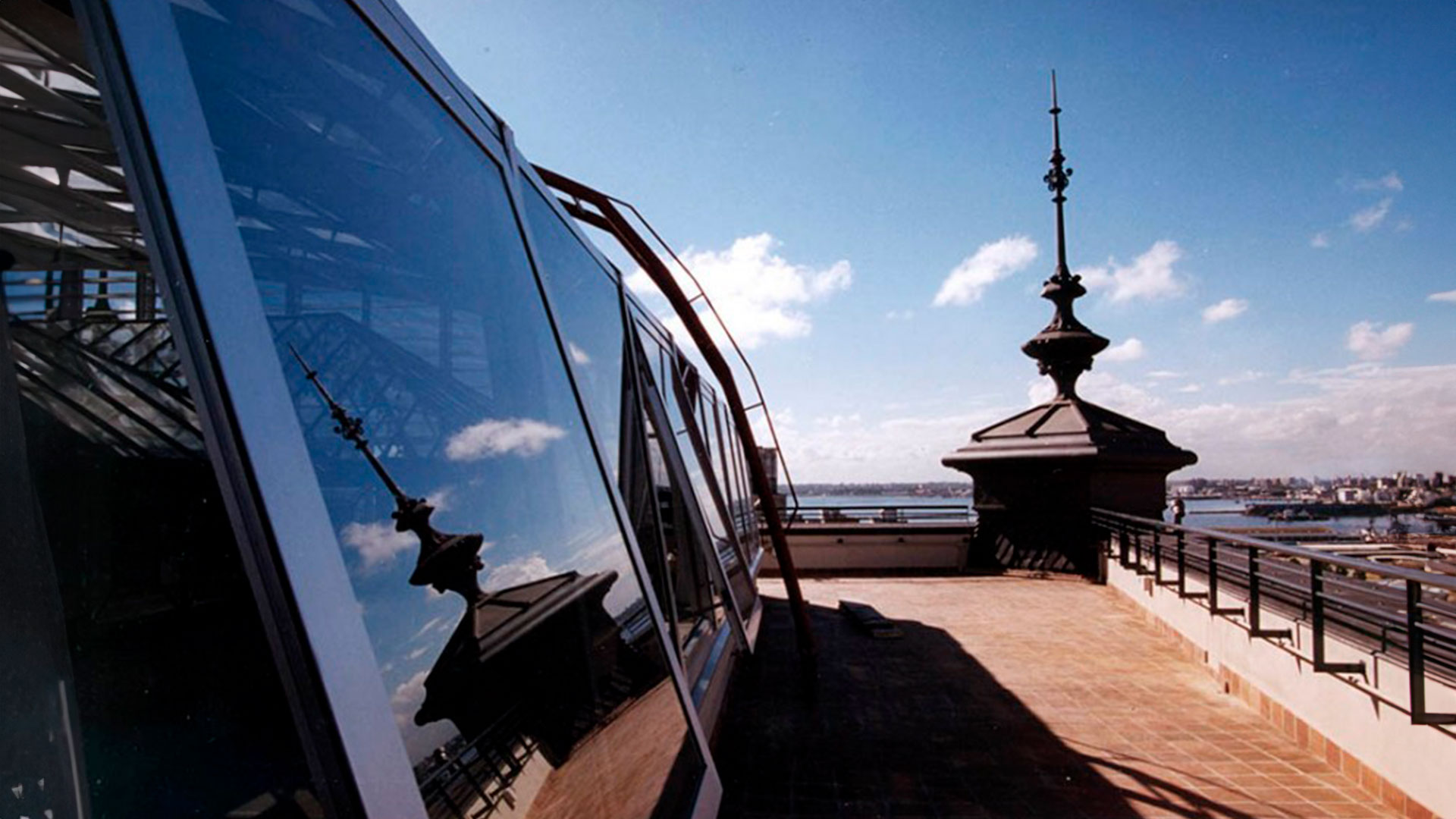
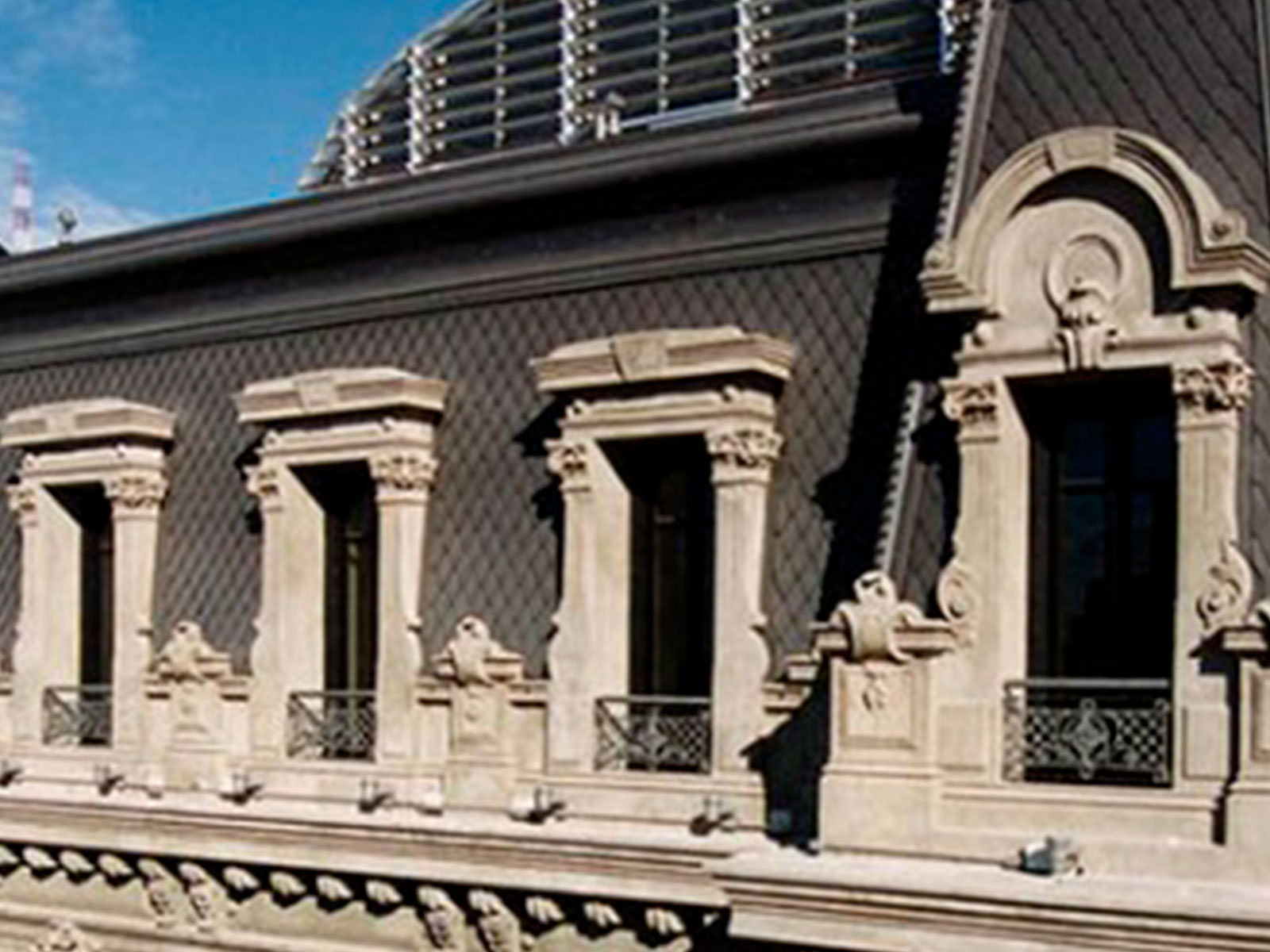
To address this situation, a closed competition was called, overseen by heritage control entities. The goal was to undertake restoration works in various areas such as facades, internal courtyards, skylights, and pavements, to prepare the building for its conversion into the local headquarters of the Inter-American Development Bank.
The renovation project for the Montevideo headquarters of the Inter-American Development Bank involved reversing the damage caused to the architecture due to chemical and mechanical erosion resulting from lack of maintenance and exposure to natural elements. The aim was to recover a benchmark of heritage architecture. These tasks were carried out following strict criteria for preserving the building's heritage values, successfully restoring its original typology and volumetry.
Among the architectural elements requiring recovery was the interior dome located in the old Ticket Hall, which was in a state of deterioration due to continuous water leaks from the exterior dome. Erosions were also noted in the surrounding arches, missing or damaged ornamental pieces, and remnants of previous interventions and repairs that did not respect the original styles and techniques. The most significant work focused on the recovery of the rosettes, the central rosette, the moldings, and the surrounding arches of the hall.
In addition to recovering and consolidating the viable original pieces, restoration tasks were carried out on those with missing or irreparable parts. These restorations were performed with the utmost fidelity to the original creation conditions.

