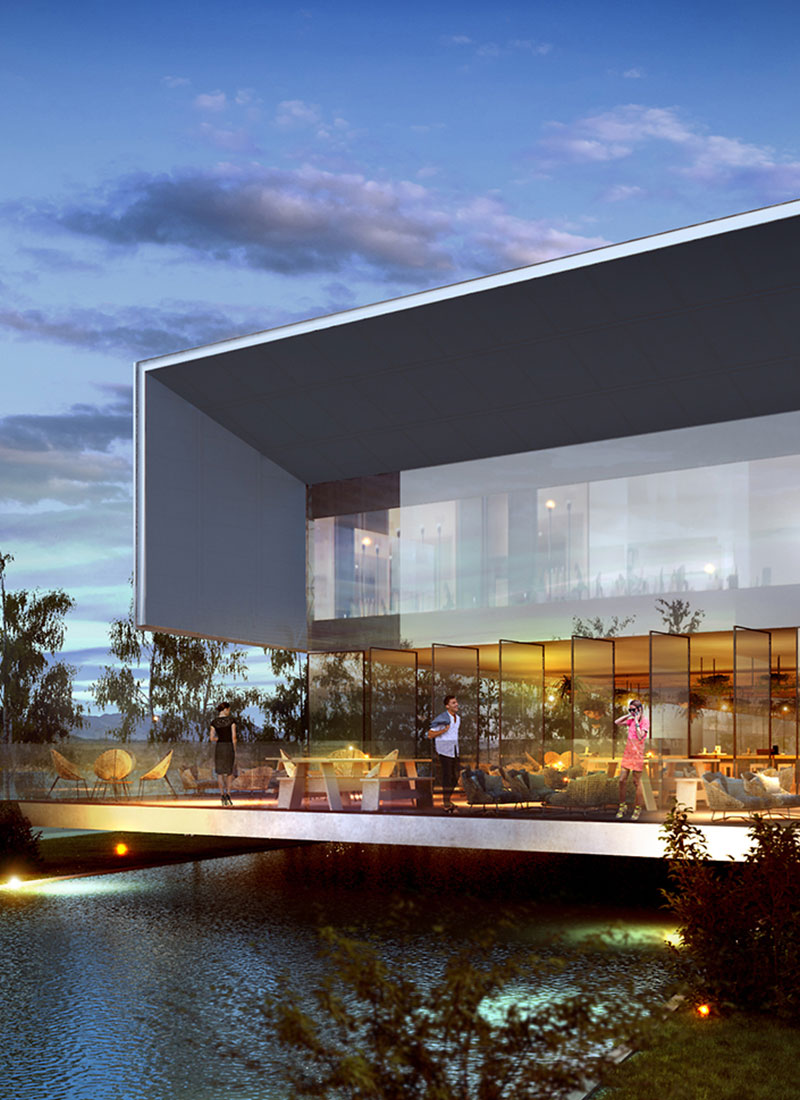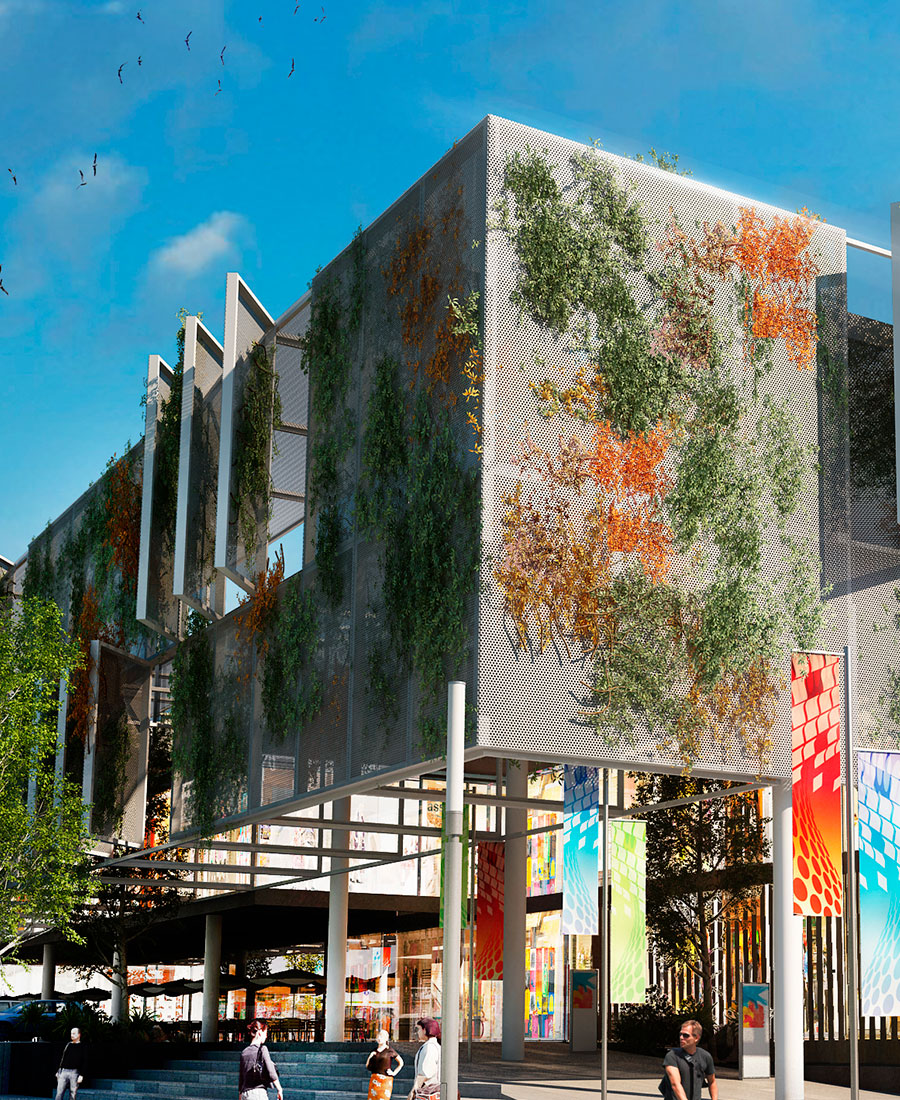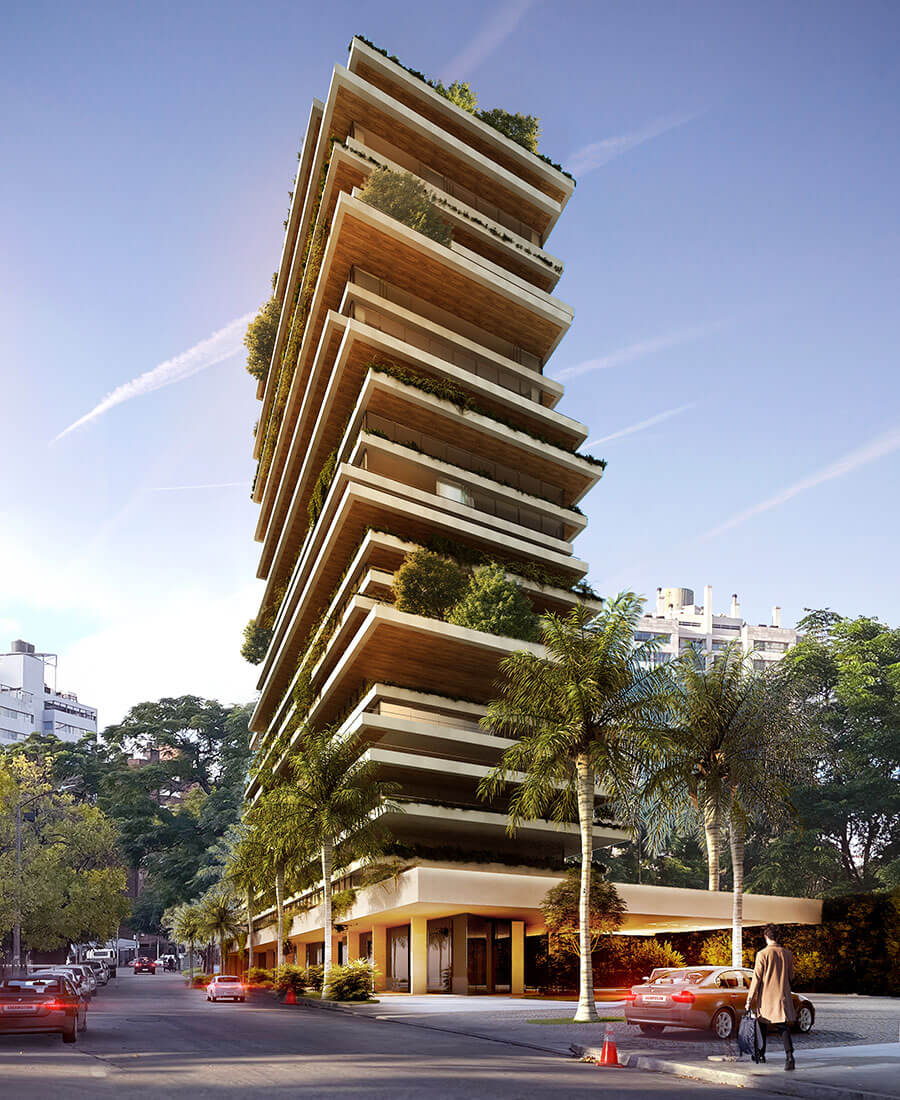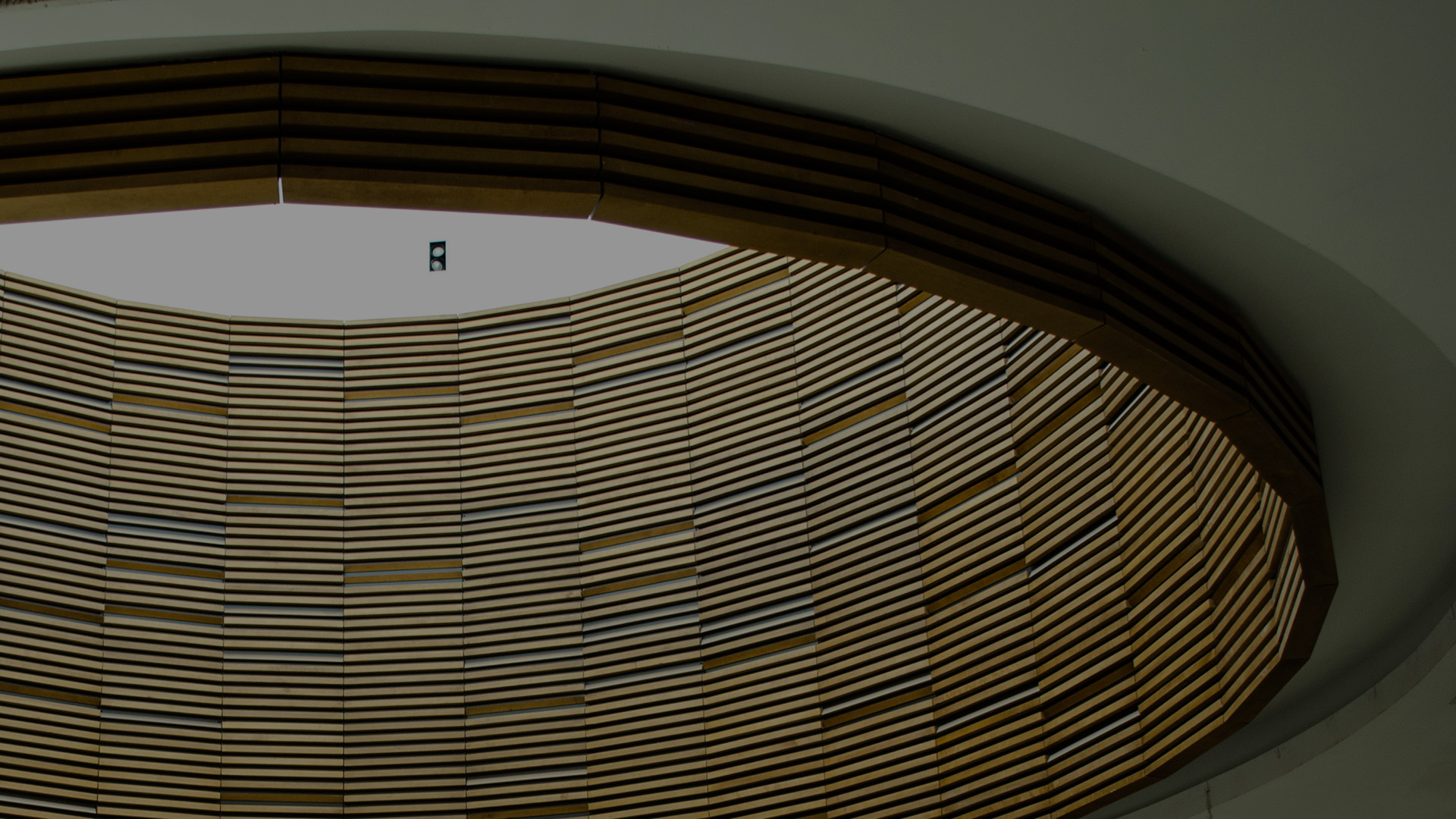

-
Program:
Commercial
-
Status:
Built, 2010
-
Area:
4 000 m²
-
The interior redesign of Portones Shopping in Montevideo is a project that aims to enhance both the aesthetic appeal and functionality of the space, while also fostering a stronger connection between the shopping center and the local community.
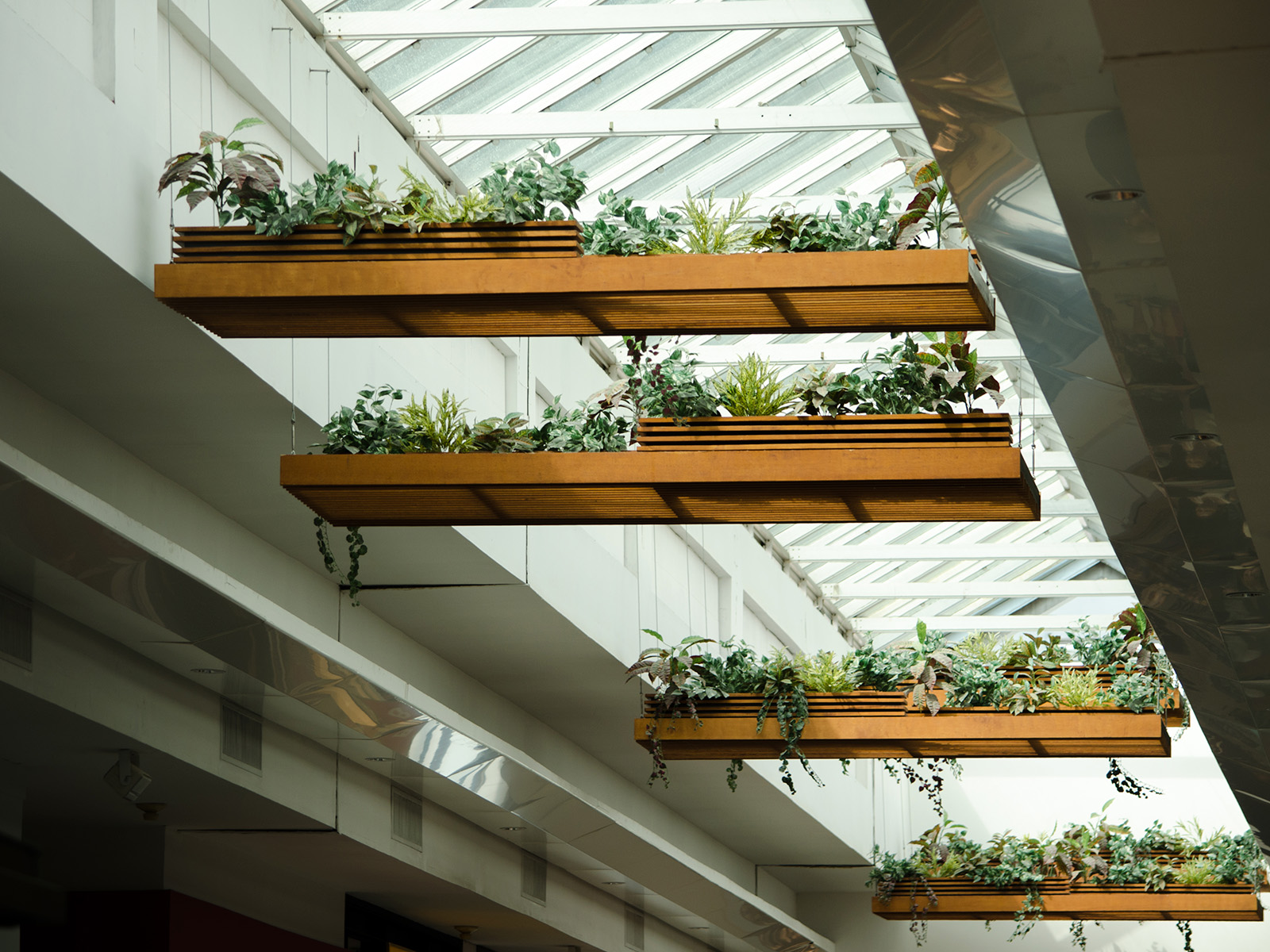
This carefully planned intervention significantly improves the user experience by incorporating natural elements, optimizing natural lighting, and creating inviting rest areas, all without compromising the shopping center's essential functionality.
A notable feature of the design, which was selected as the winner in an invitation-only competition, is its focus on the mall's airspace. This approach avoids any disruptions to the daily operations of the commercial area. One of the key initiatives is the restoration of the skylights to their original design, removing later additions that had obscured their initial intent. This not only enhances the natural lighting within the space but also restores its original aesthetic charm.
In addition, the introduction of "planter sofas" along the mall's central axis creates intimate, comfortable seating areas for visitors. These spaces enrich the overall experience, offering shoppers a place to relax and enjoy their surroundings within the commercial setting.
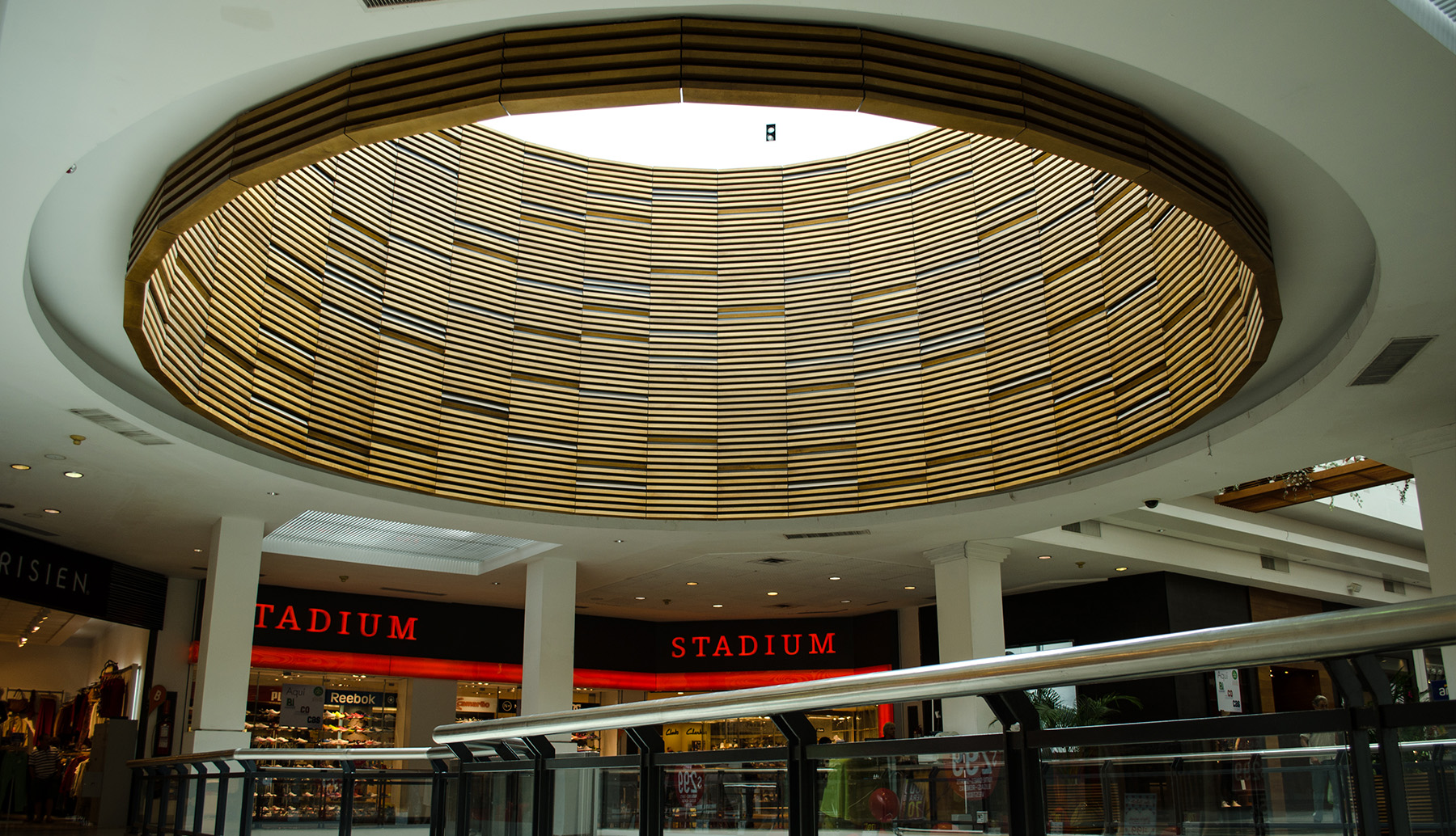
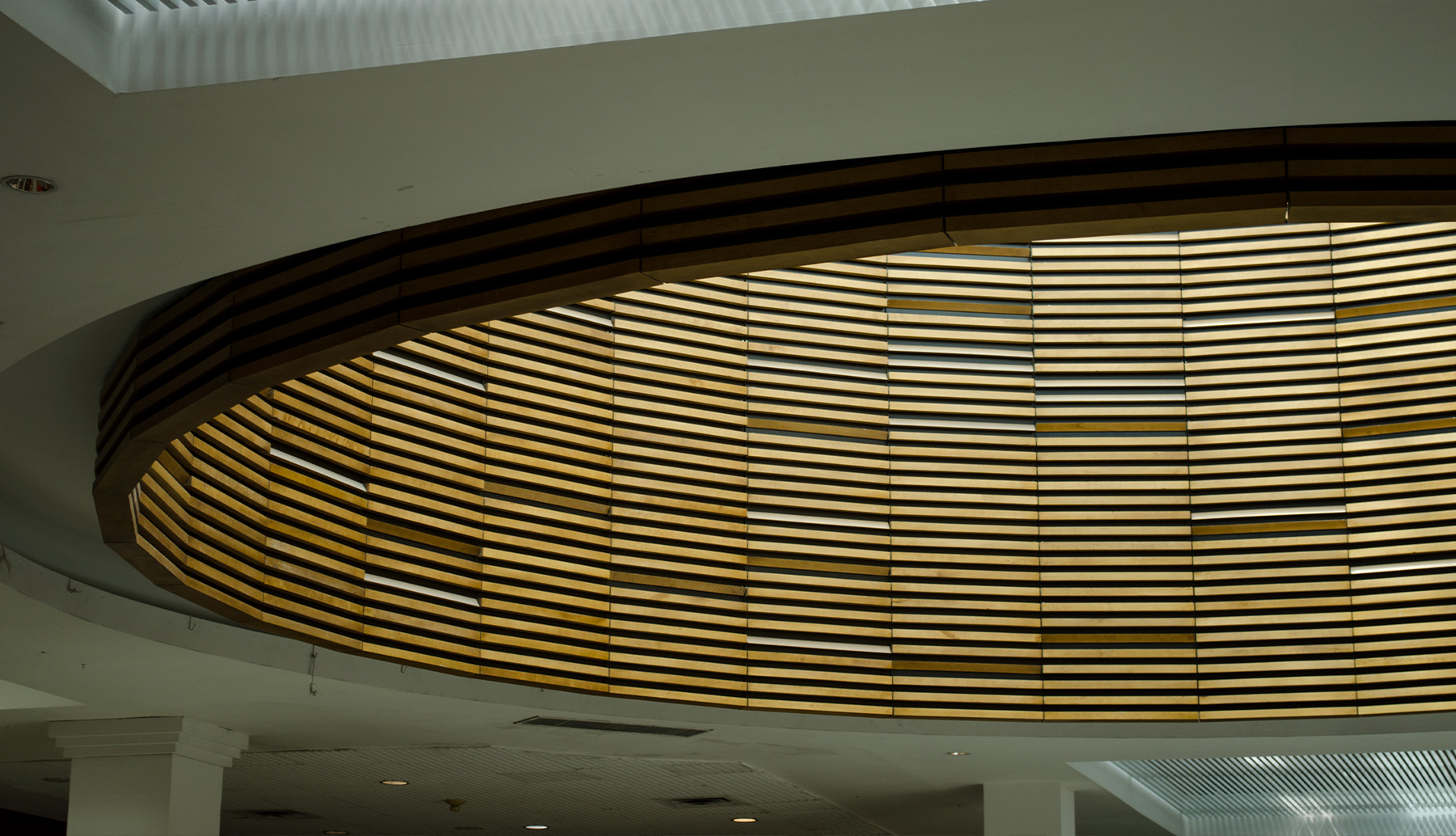
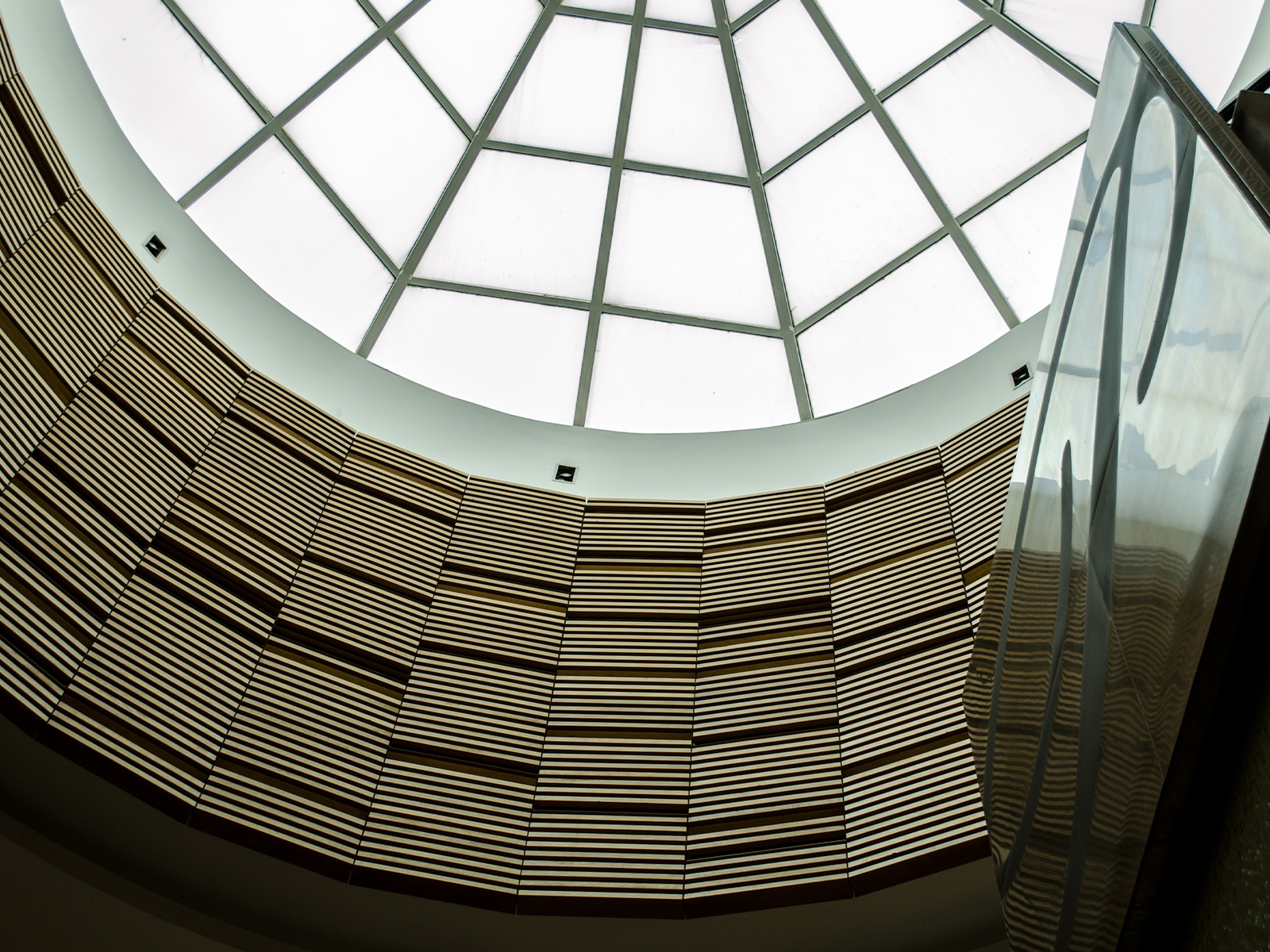
In the skylight areas, intricately designed wooden platforms have been suspended at various heights. These structures hold prefabricated modular planters, forming an elegant system of hanging gardens that bring color, shade, and a refreshing ambiance to the space. They also contribute to the efficient management of solar radiation.
The food court has been significantly reimagined. The previous decorations on the octagonal skylight have been removed, and a suspended wooden drum has been installed, clearly redefining the skylight's boundaries and providing a visually coherent and appealing feature. This element, notable for its light weight and strategic placement, plays a crucial role in the new spatial arrangement.
The food court's design now centers around a circular water feature, which acts as the focal point of the area. Surrounding this feature, furniture has been thoughtfully arranged to accommodate over a hundred diners. A ring of planters on the ground floor, echoing the shape of the skylight above, helps to delineate and organize the space, adding a natural and refreshing touch to the dining environment.
