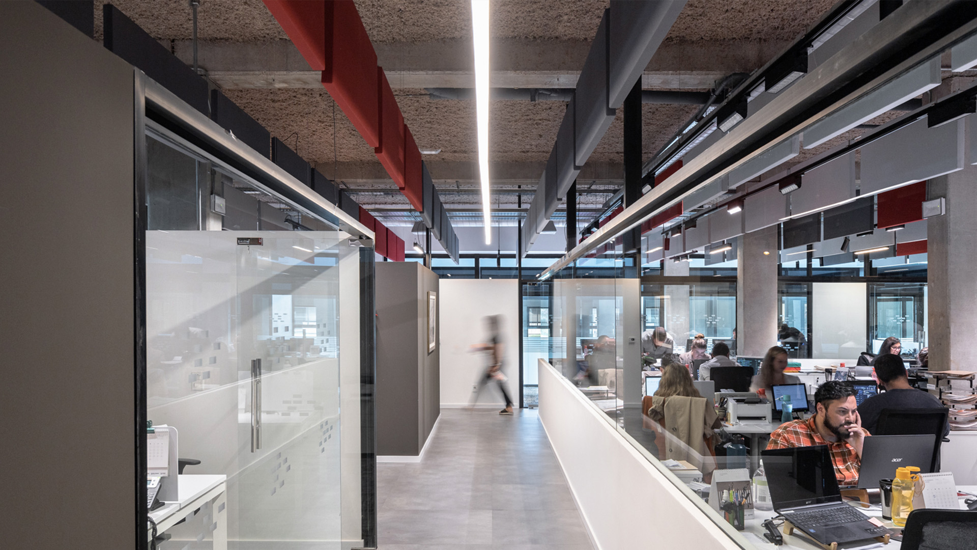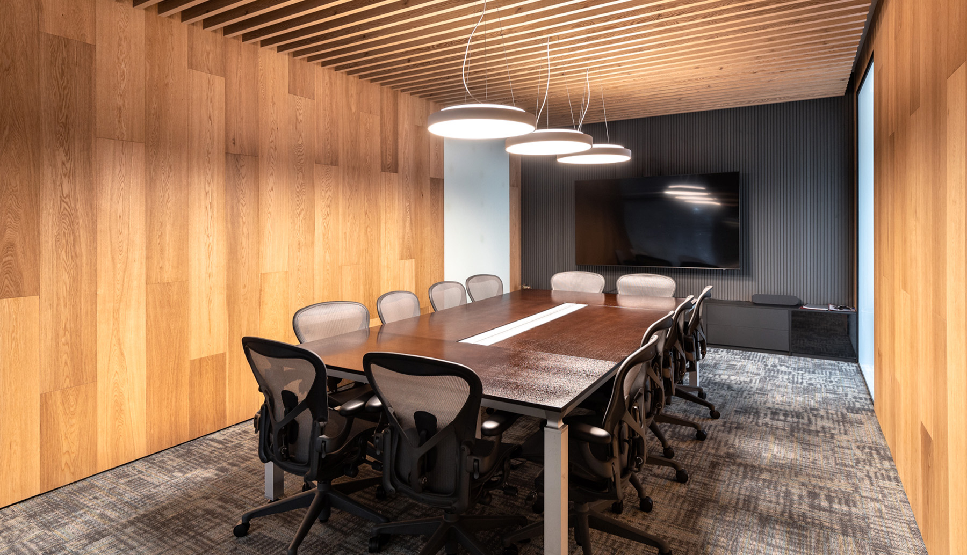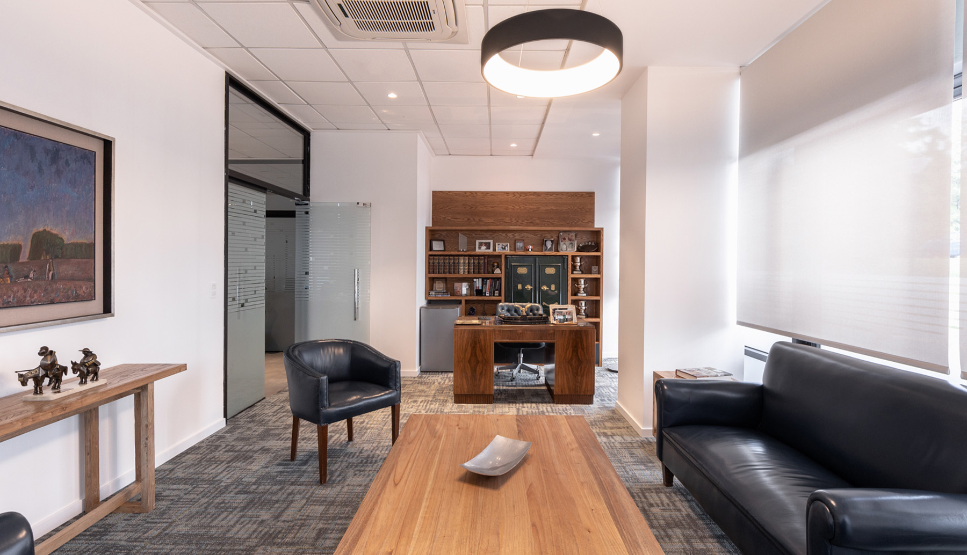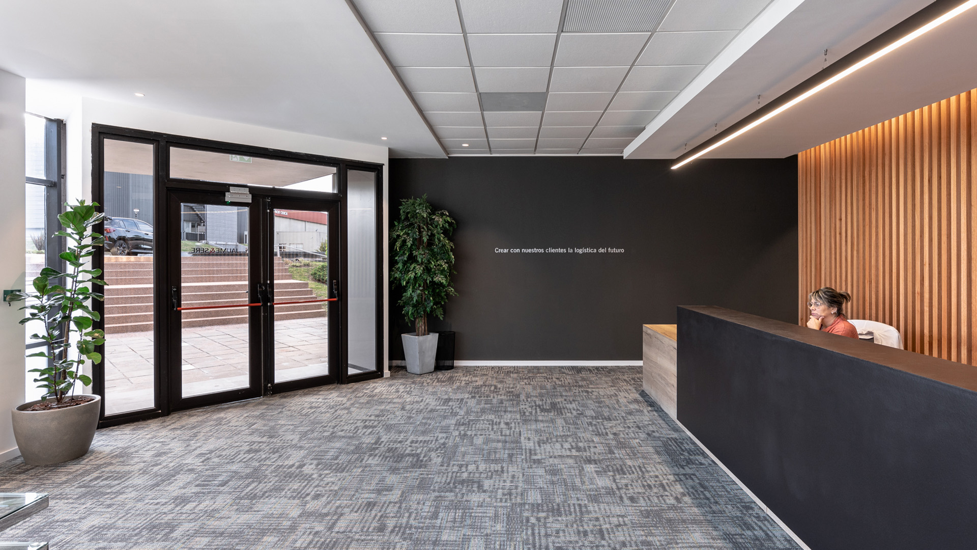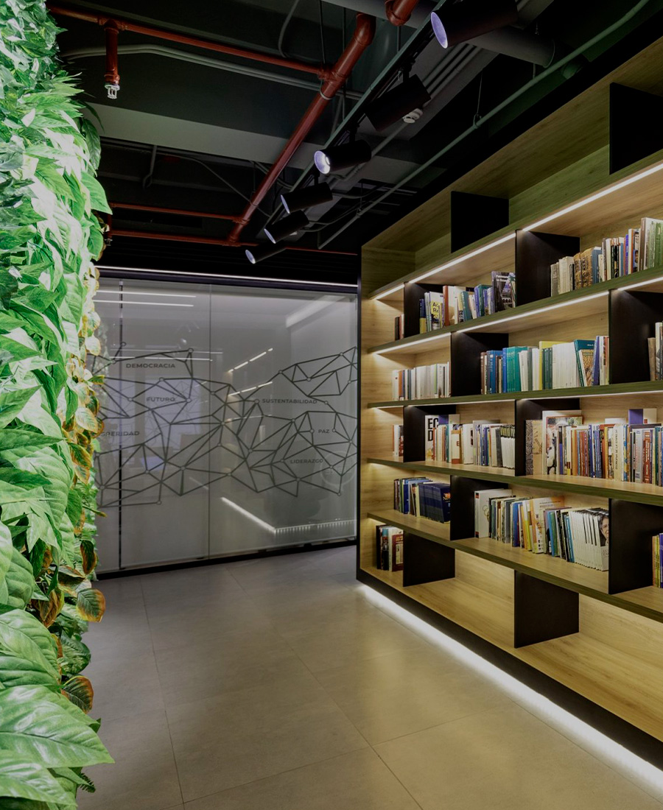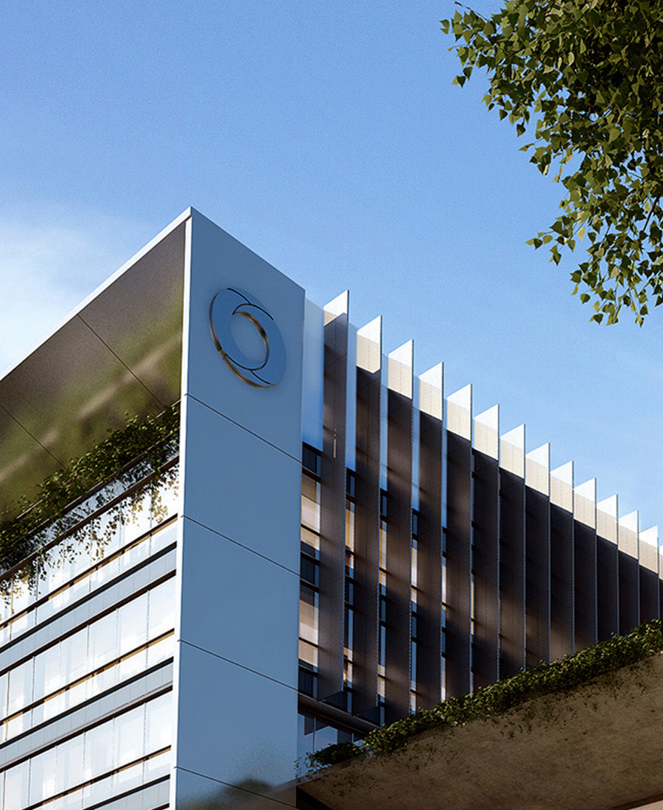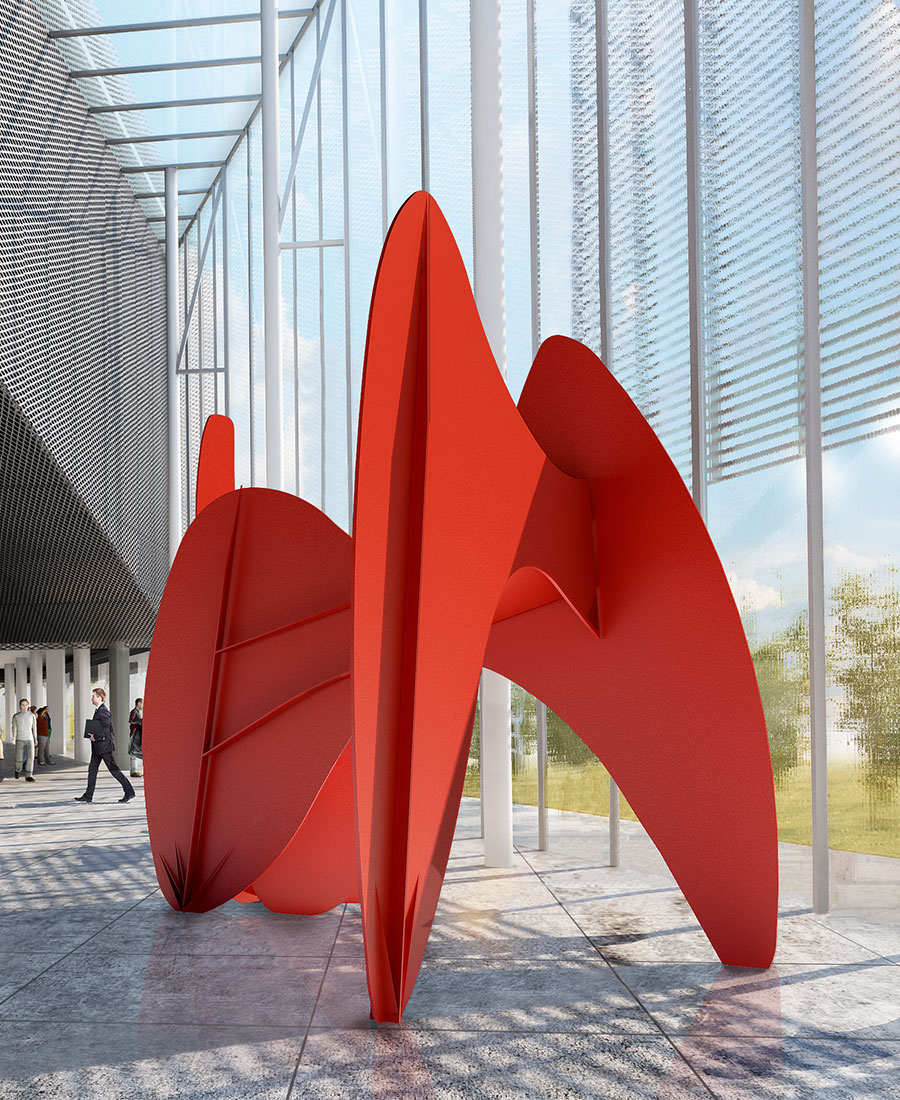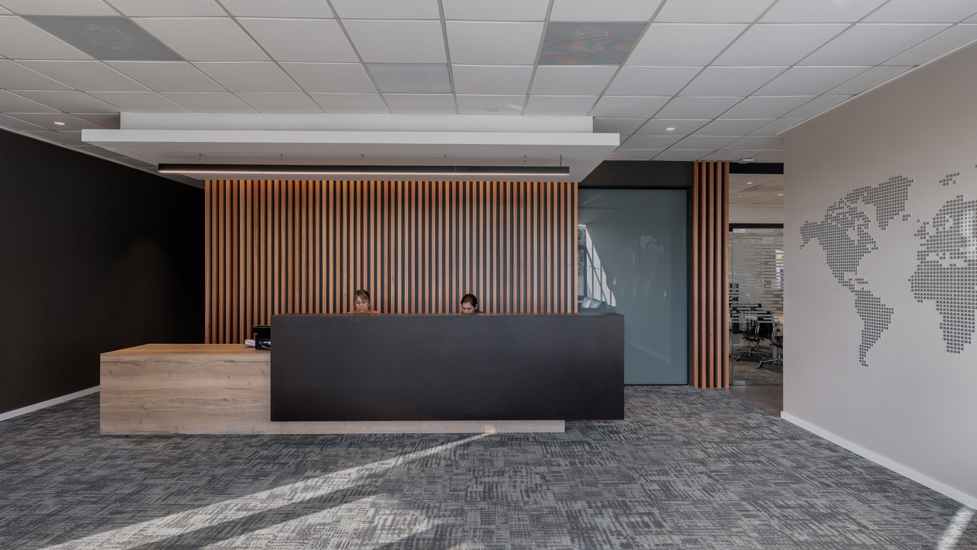

-
Program:
Corporate
-
Status:
Built, 2022
-
Area:
1 141 m²
-
Photography:
Santiago Chaer
According to the needs and functional requirements of the organization, the studio carried out the interior renovation of the space, taking advantage of the pre-existing installations and contemplating the different work spaces, with the latest trends in design and corporate functionality.
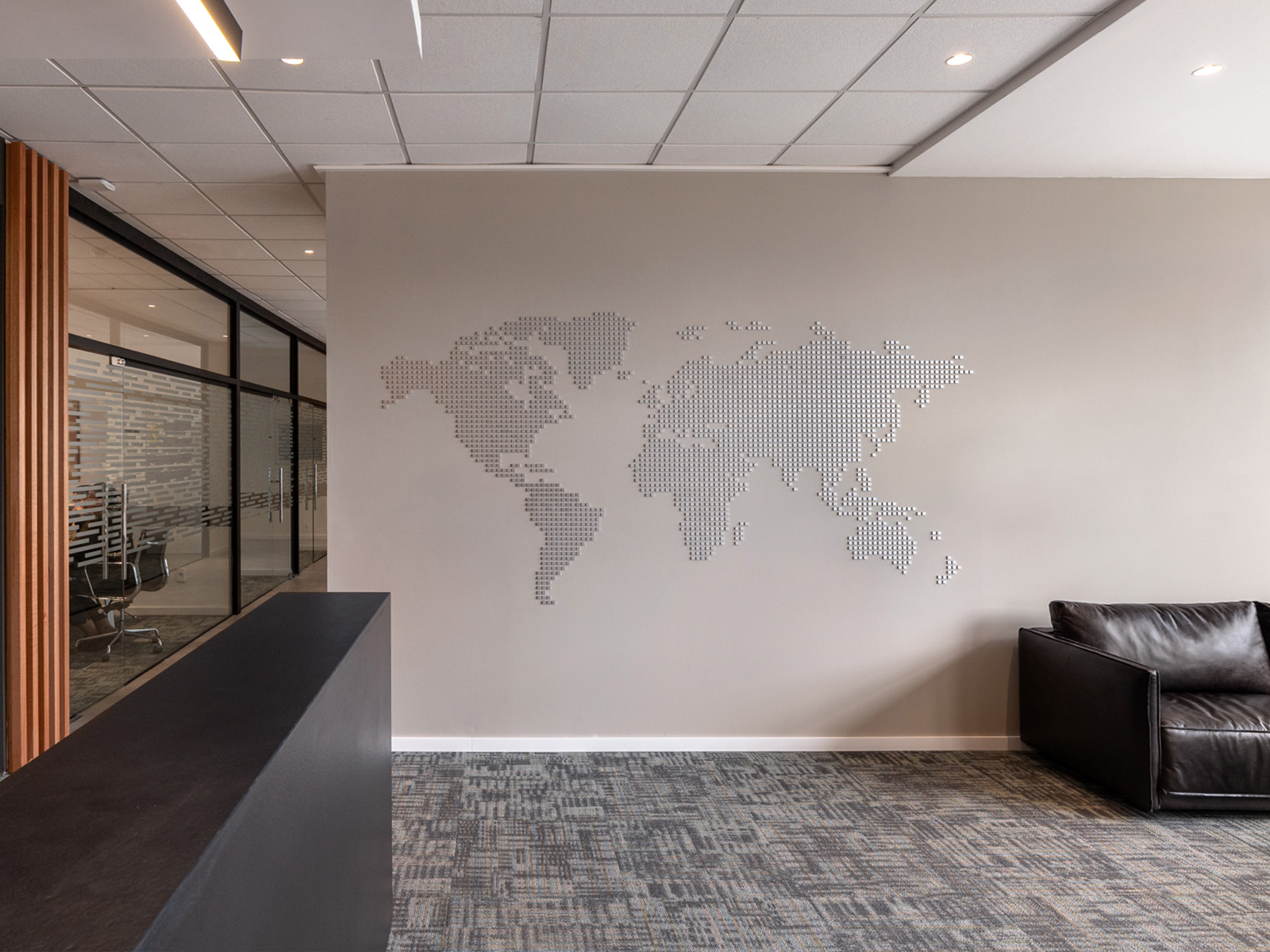
After careful analysis of LATU’s regulations, as well as the relationships and operation of the different sectors that make up the organization, an efficient mix of common areas, open spaces, installations and closed offices in different formats was defined to optimize the circulation and day-to-day responsibilities of its collaborators. To endow the project with a transformative and adaptable quality, the proposal also integrates uncategorized, flexible spaces to accommodate future uses.
With regards to the perception and the aesthetic qualities of the space, the project aimed at creating a sober, relaxing and comforting atmosphere, both for clients and collaborators.
The choice of a controlled color palette and materials that encourage concentration, optimization of the openings to maximize ventilation and natural lighting, and the installation of acoustic panels throughout the space, are some of the functionalities that contribute to the feel of the proposal.
