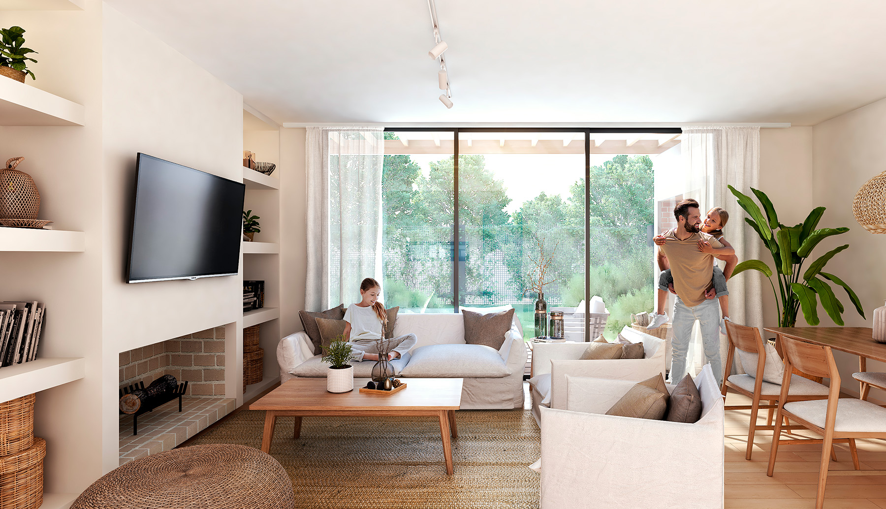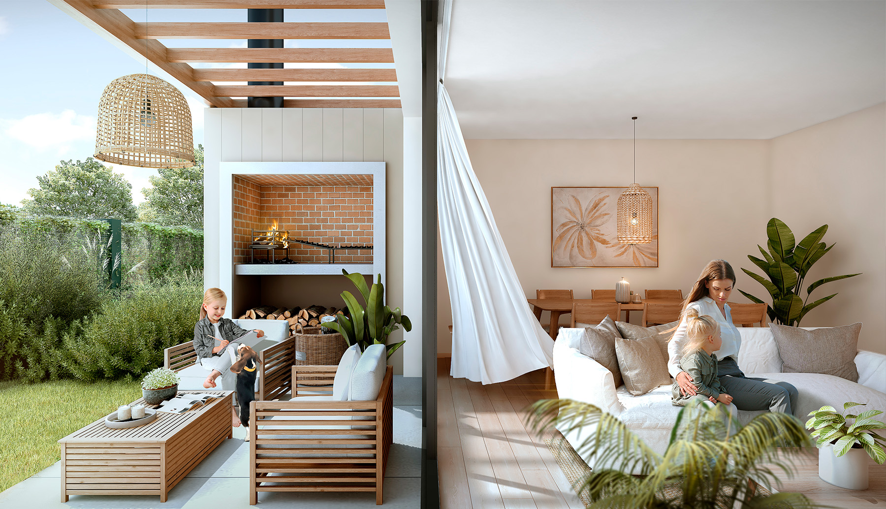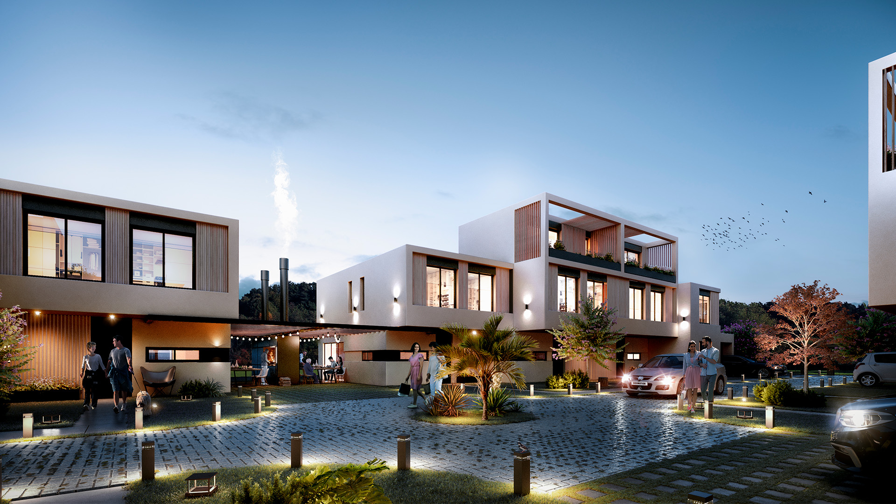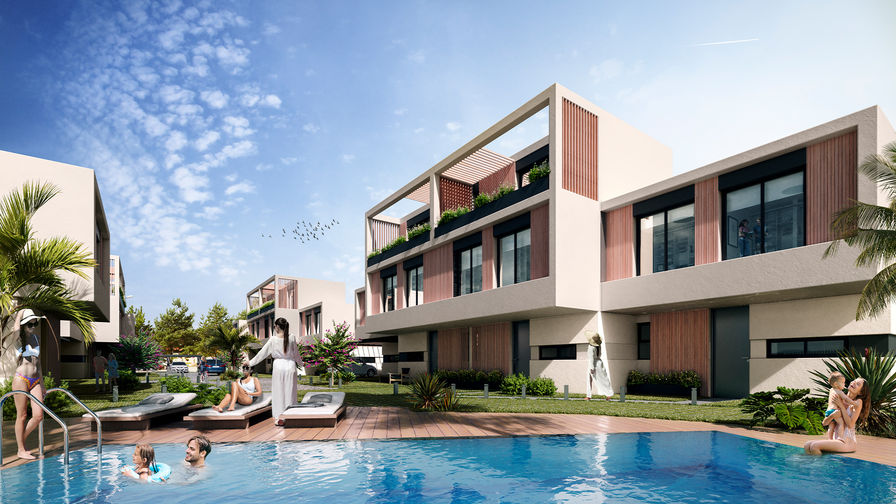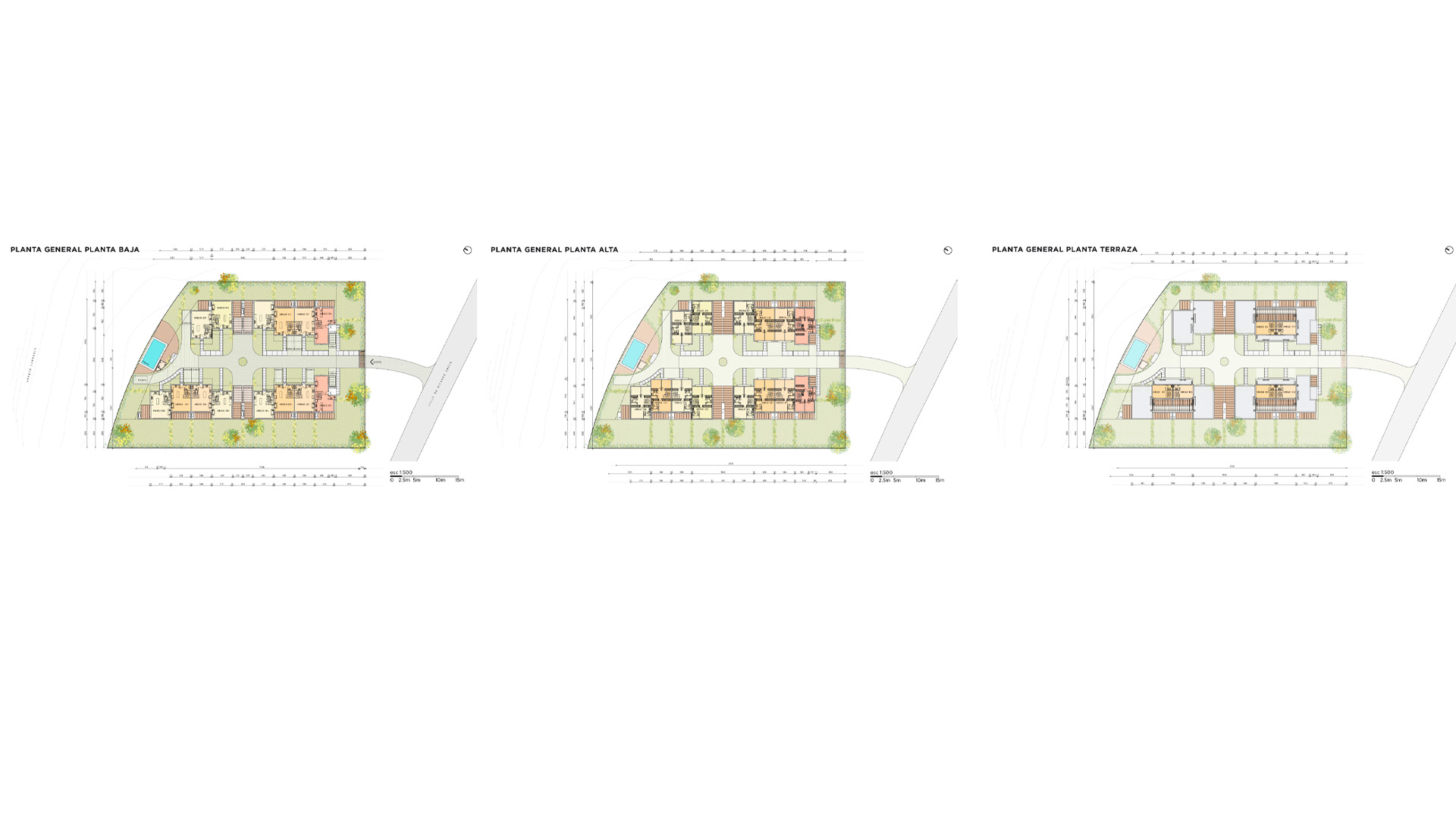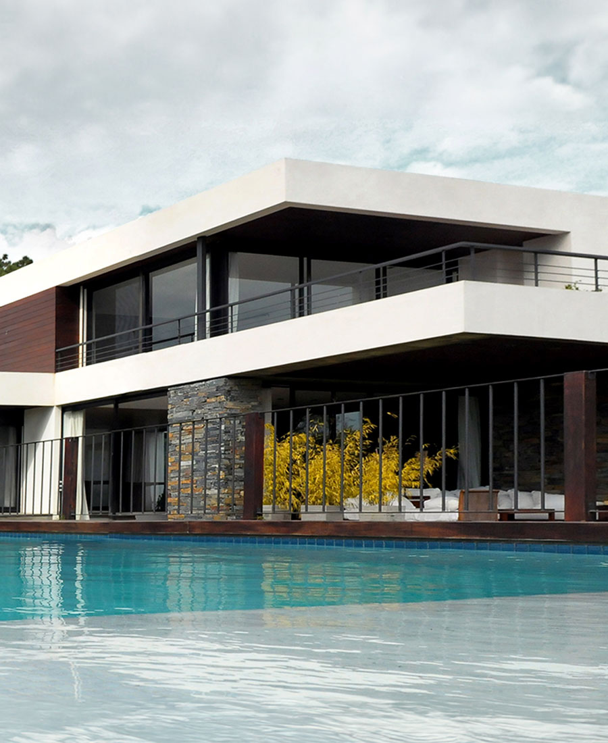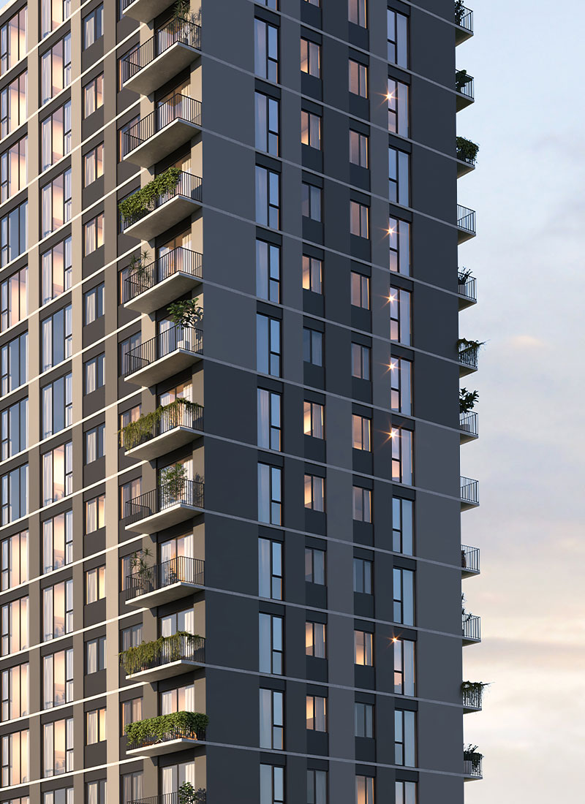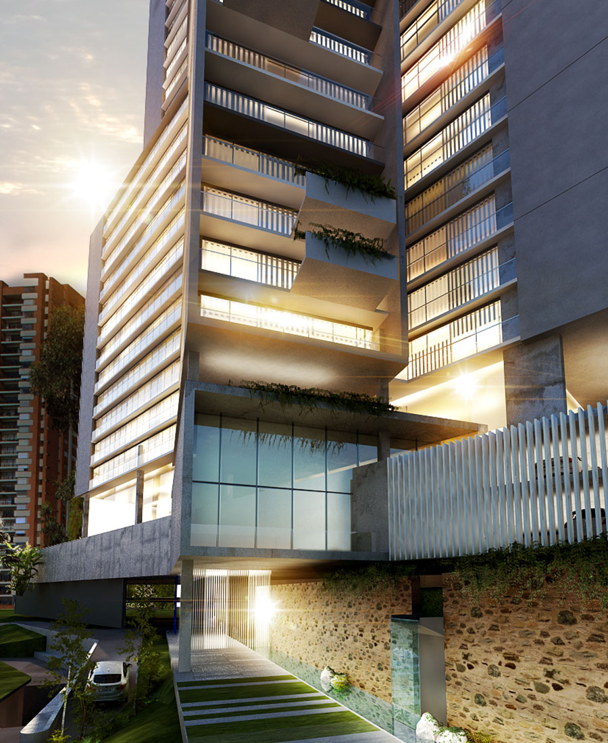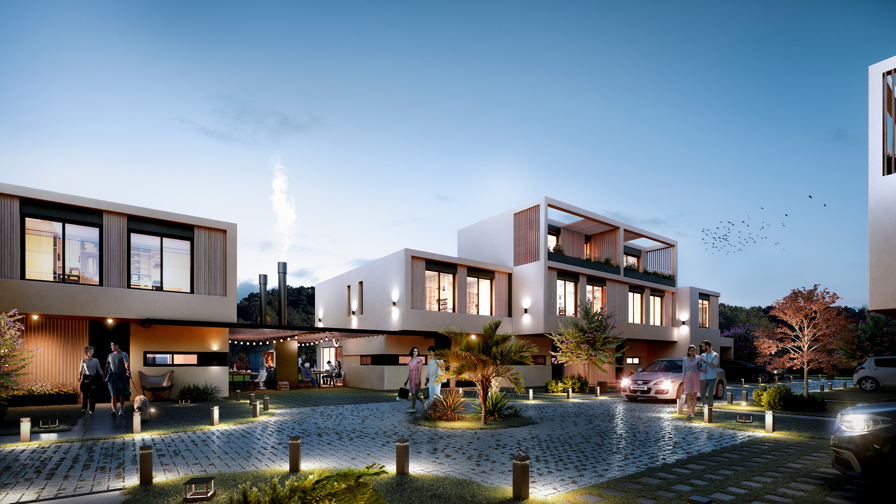

-
Program:
Residential
-
Status:
Under construction
-
Area:
5 229 m²
-
Client:
La Buonora y Asociados
- Location:
A new residential development, it is located on Dr. Ricardo Areco street, in the neighborhood of Carrasco, on the northern limit of Carrasco Creek. The project comprises 14 single-family homes within a 3,233 m² lot, in a condominium regime.
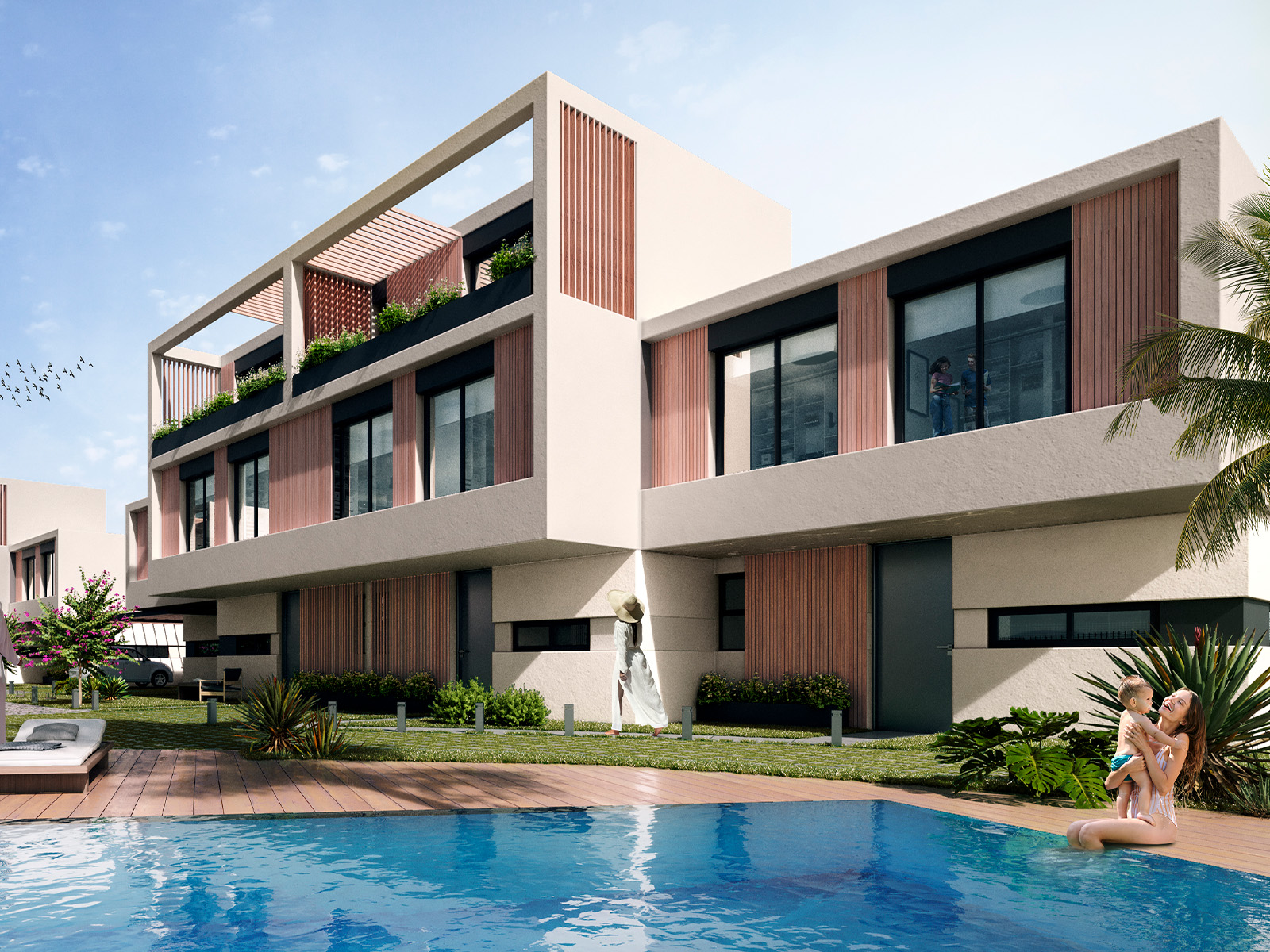
The client entrusted us with amending an existing project on the same lot. Our firm took on the challenge of performing modifications tending to position the development as a first-class real estate offering.
The proposal is organized through a central axis structuring both the pedestrian and vehicle access to the homes. This axis extends to the far-end of the lot, surrounding the complex’s shared-use pool and deck. Each unit enjoys exclusive-use areas, such as gardens, garages and terraces, sharing common spaces that encourage community.
Regarding its outdoor areas, the project boasts a fenced-in perimeter, security cameras, covered pedestrian access with reception, automated vehicle entry and green spaces, among other features.
The 14 residential units are built using a construction system of cement structures and masonry walls. They are organized in 4 groups of up to 4 units, offering 3 types of buildings, from 110 m² up to 130 m² of built space, in two or three levels.
Overall, the residential complex seeks to offer an experience marked by green spaces. The ample openings of the indoor areas allow integrating domestic life to the gardens of the complex, promoting an enjoyment of nature.
