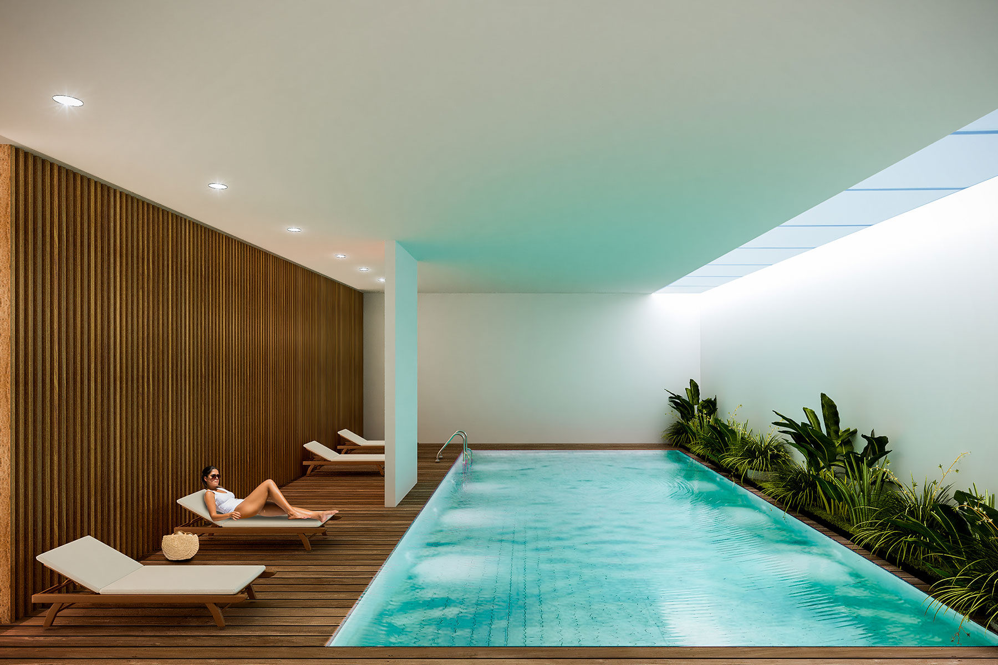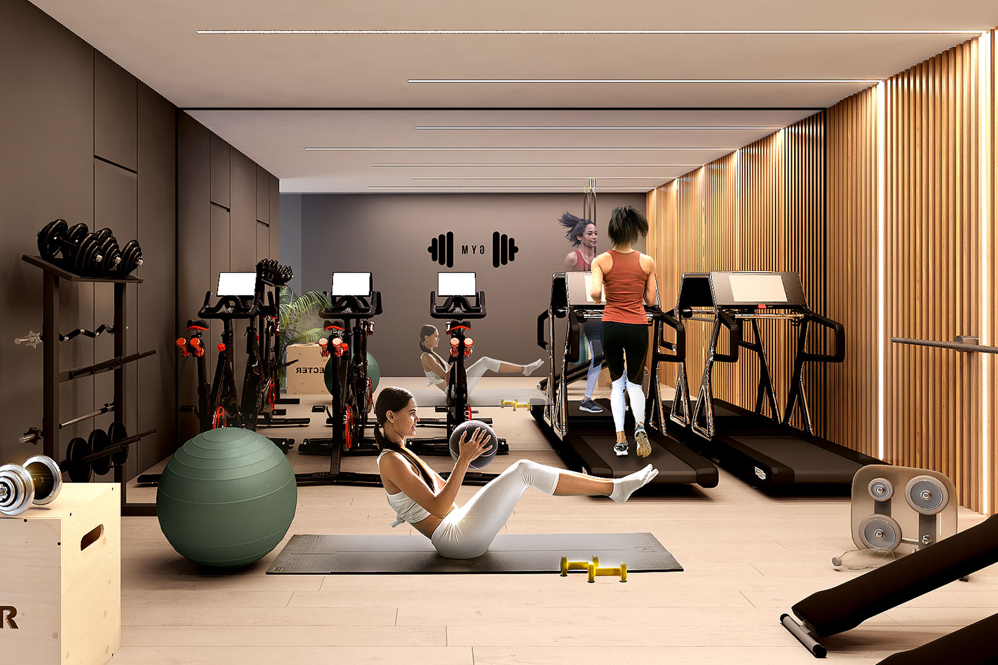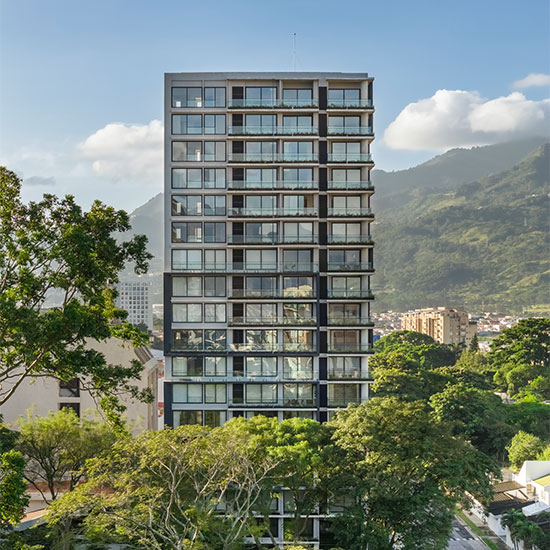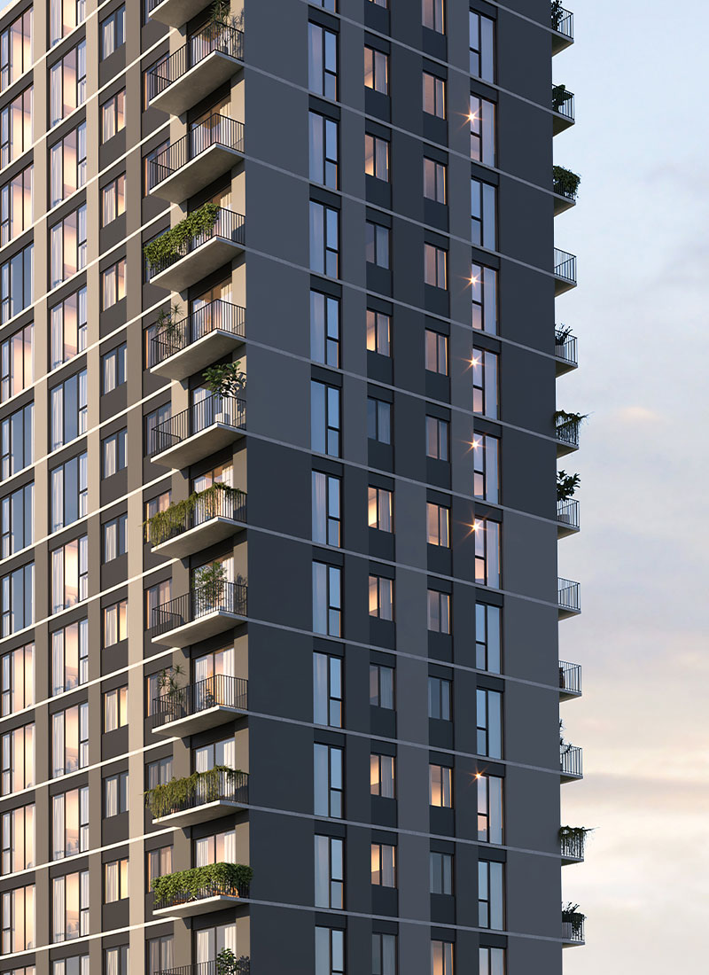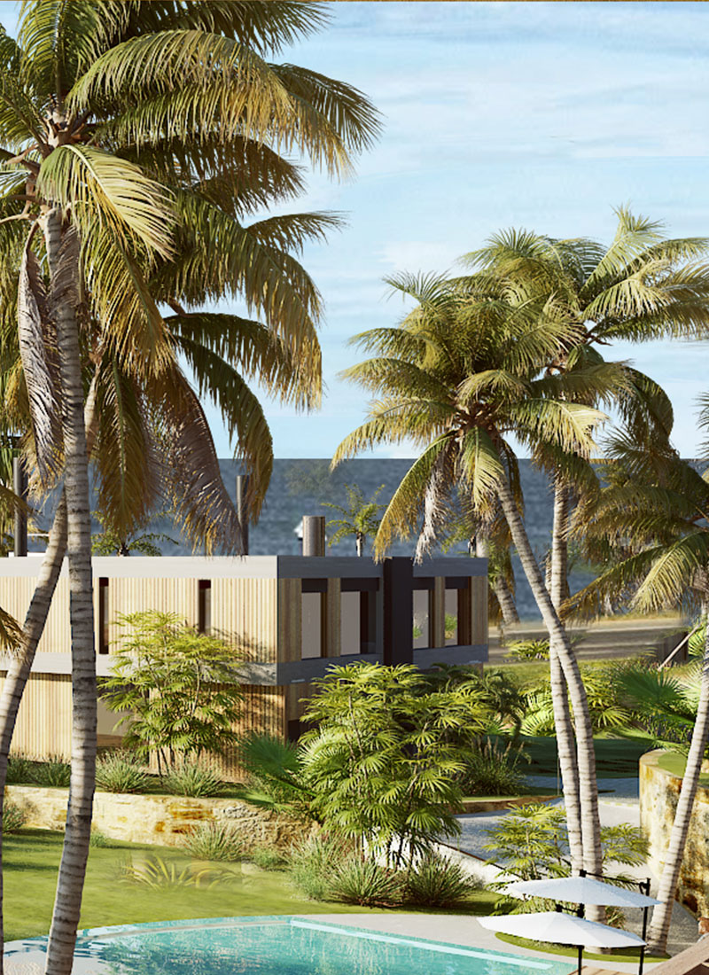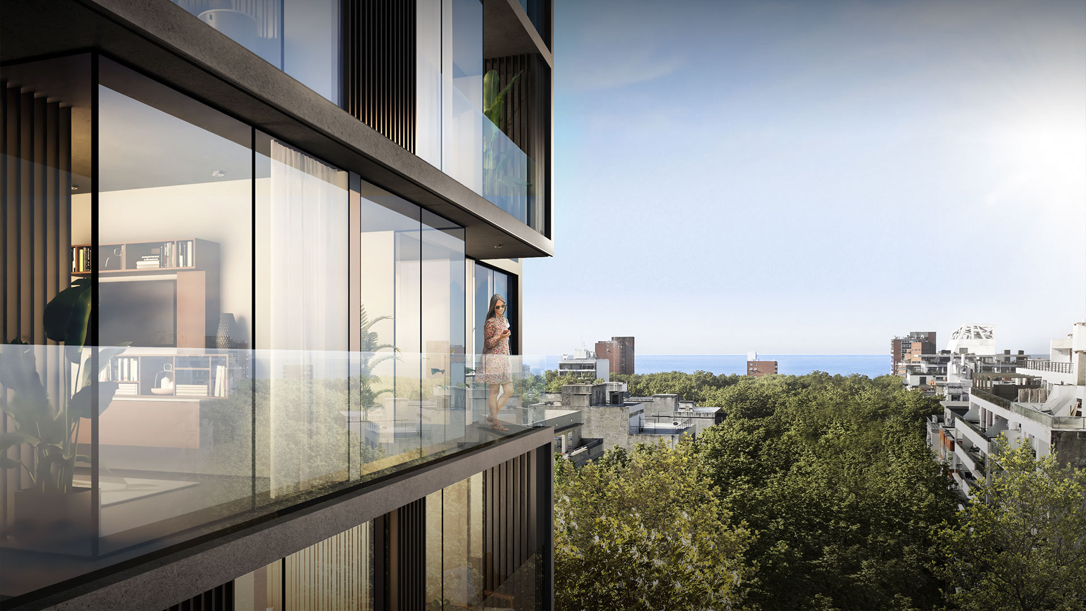

-
Program:
Residential
-
Status:
Concept & Schematic Design
-
Area:
582 m²
-
Nestled in the heart of Montevideo, a stone's throw from the Old City, the Arts District stretches around Soriano Street, from Sala Verdi to Teatro Solís. This vibrant cultural and tourist hub, steeped in historical heritage, is home to the Katara residential project.
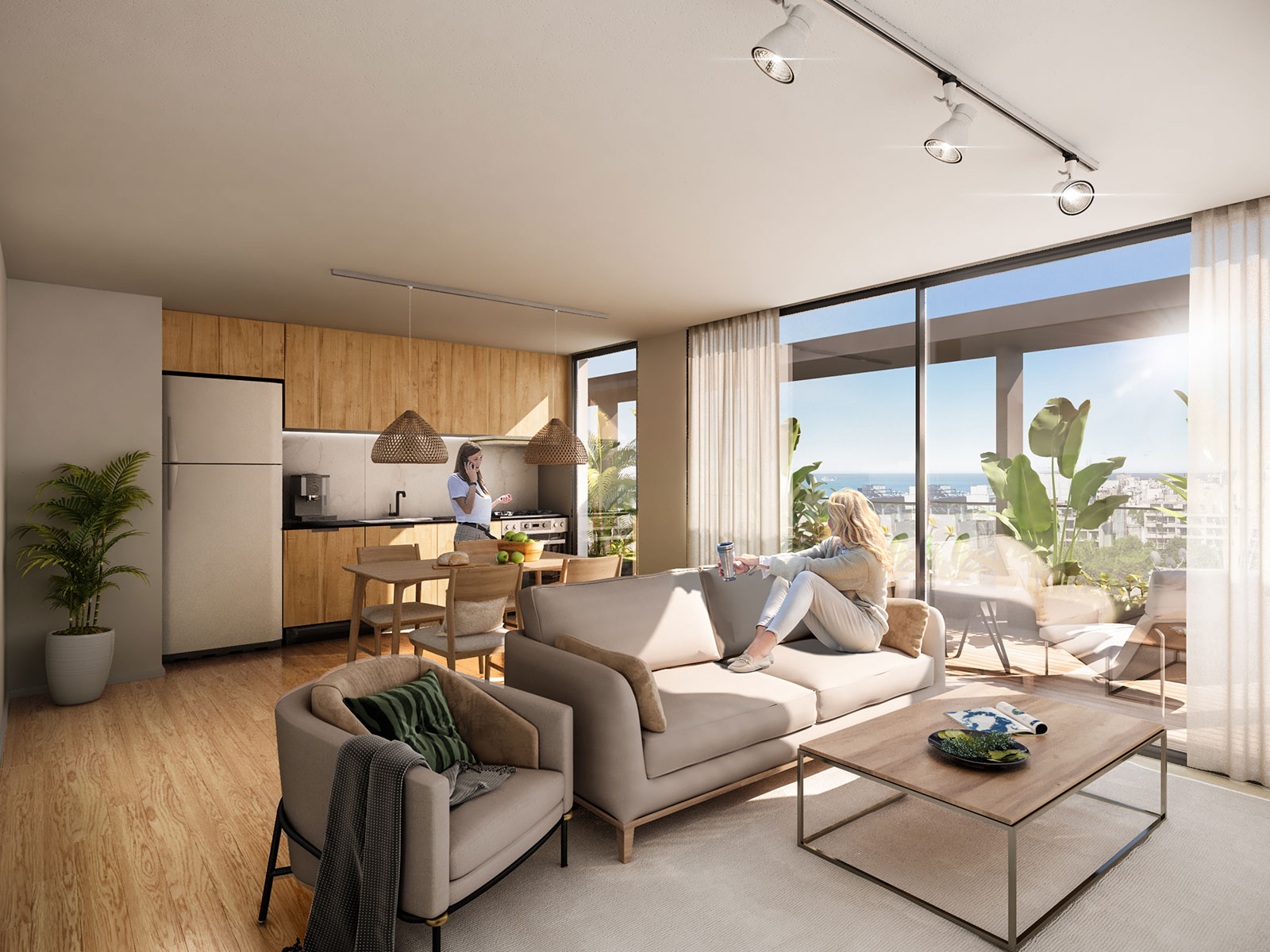
Positioned on an 582 m² plot at the intersection of Convención and San José streets, near Avenida 18 de Julio—the city's primary thoroughfare—Katara offers a sophistica-ted architectural design that aims to transform and revitalize the downtown area. It seamlessly integrates with the area's iconic buildings, ensuring outstanding connectivi-ty to public and private services.
The architectural design of Katara is celebrated for its innovative, contemporary ap-proach. Its interiors are open and luminous, with large windows leading to balconies designed for a lifestyle in tune with both nature and the urban setting. The upper floors afford spectacular views of the city and coast. The facade features a succession of laye-red and articulated volumes, comfortable balconies, and a series of "fins" that not only enhance solar protection and visual dynamism but also gracefully incorporate the technical areas and external air conditioning units into the design.
The color palette is defined by dark grays and warm tones provided by wood in the cei-lings, reflections of the western sun, and strategic lighting. These aesthetic elements coalesce to create a cohesive whole, culminating in an elegant piece of contemporary architecture that distinguishes itself in the surrounding area.
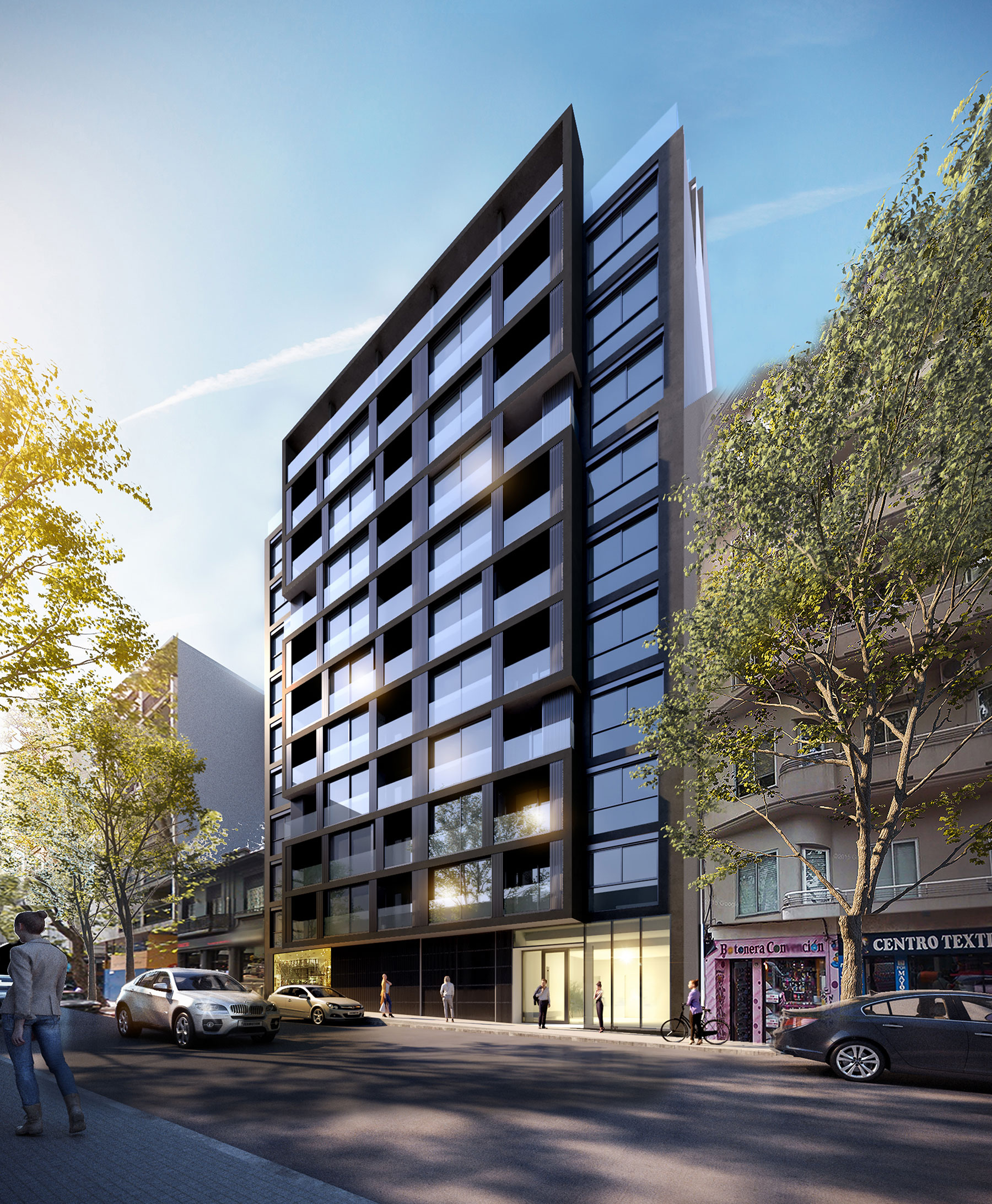
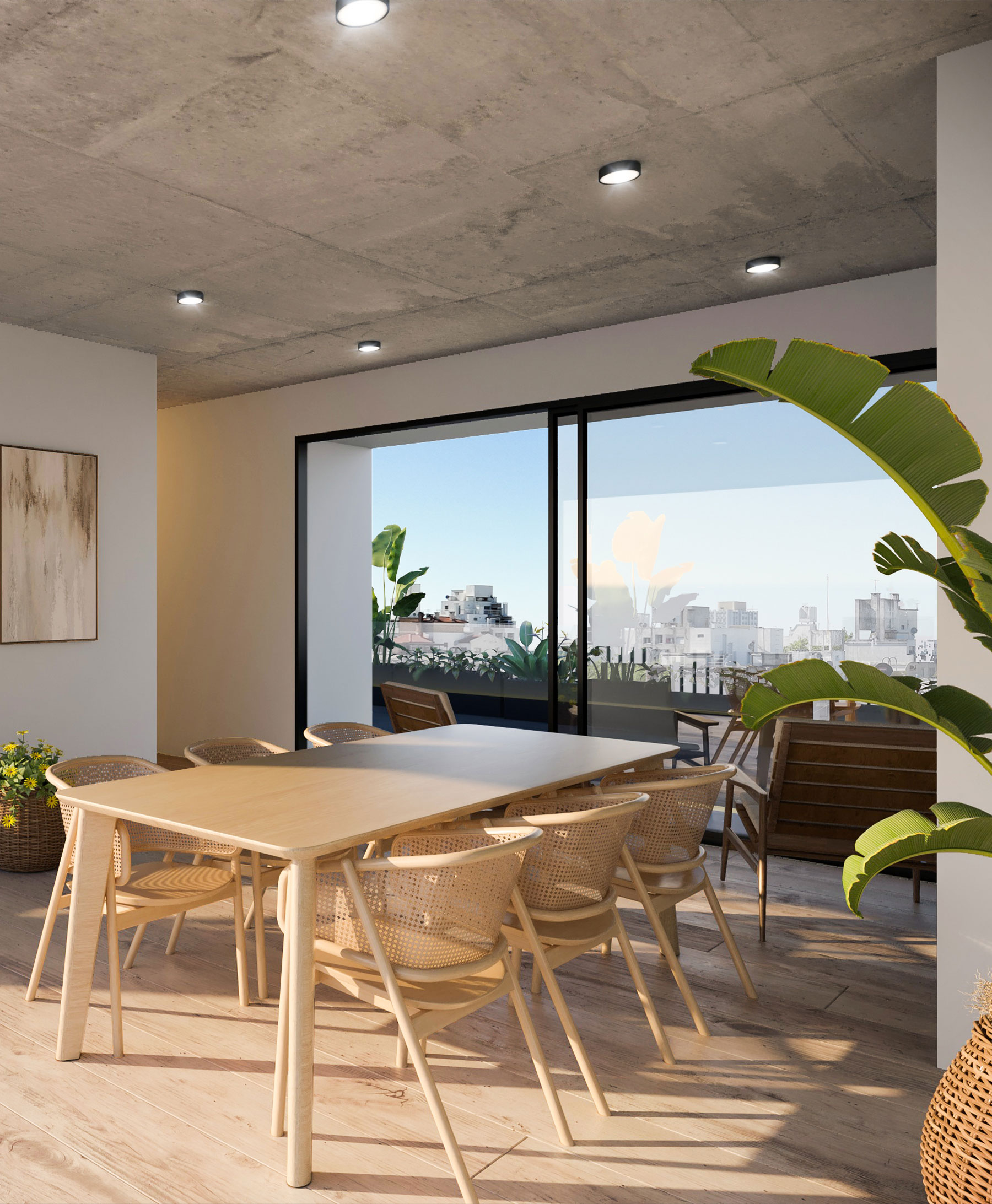
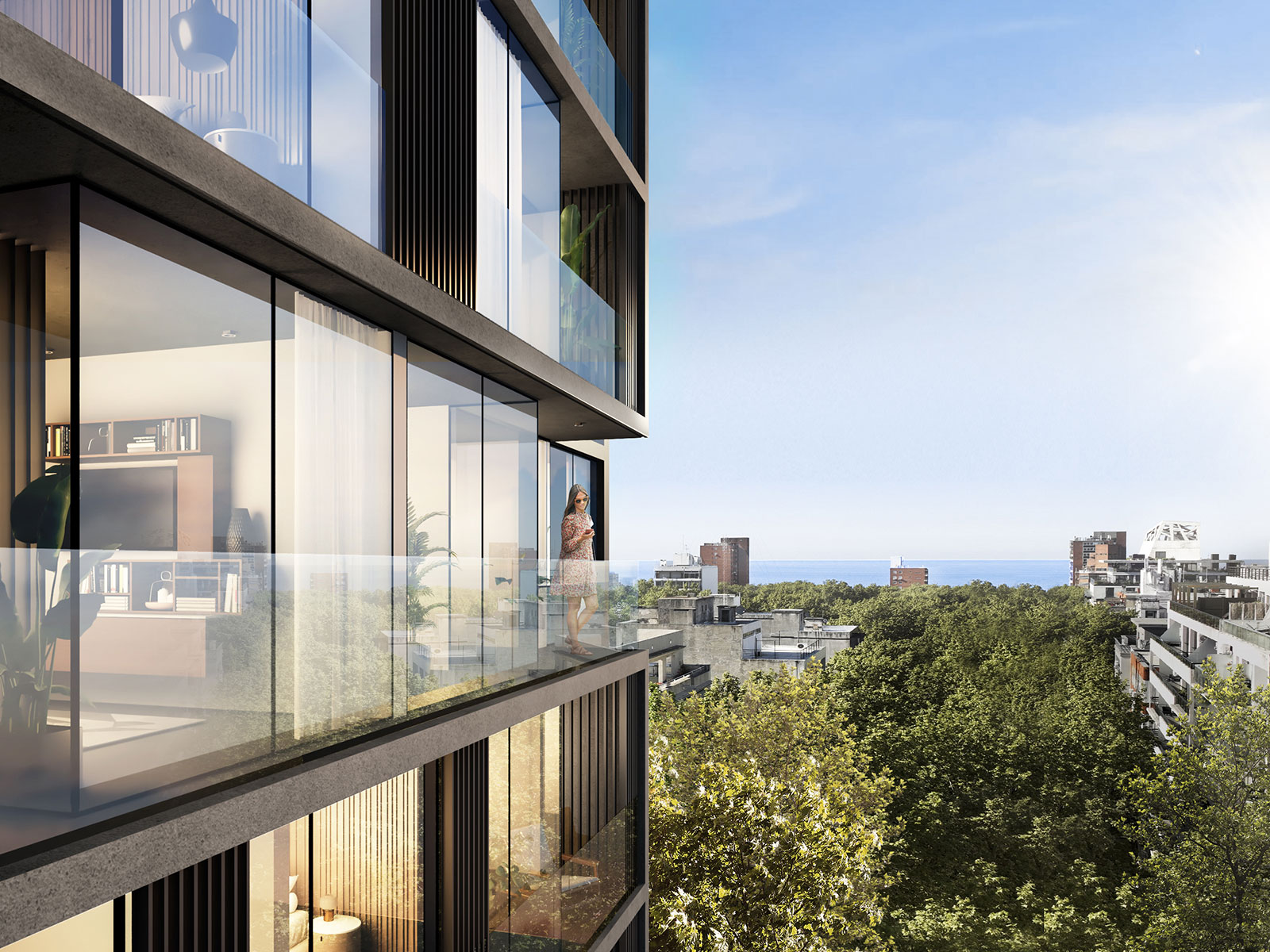
Configured as a condominium with apartment units, the building extends over the ground floor and 10 additional levels. The residential program includes 74 units, with 59 one-bedroom, 14 two-bedroom, and one three-bedroom apartments. The complex offers a total of 37 parking spaces distributed between the ground floor and the basement. The basement houses 20 spaces primarily for cars, while the ground floor accommodates 17 additional spaces, three of which are designed for universal accessibility. Moreover, the basement also features a designated area for motorcycle and bicycle parking, available separately from the residential or commercial units.
The main entrance to the building is through a spacious, contemporary-designed lobby on the ground floor, complemented by a meticulously planned exterior area along Convención Street. This level also includes a fully-equipped gym and an enclosed swimming pool. The top floor is reserved for units with expansive views and a multi-purpose room on the tenth floor, featuring an indoor barbecue, two bathrooms, a kit-chen, and outdoor terraces with exceptional panoramic views.
This project represents a significant step in the revitalization and dynamic urban rene-wal of the Arts District. By blending modernity and functionality in its innovative de-sign, Katara´s architecure aligns with a vision of sustainable and vibrant development, focusing on improving urban life and fostering community integration in Montevideo.
