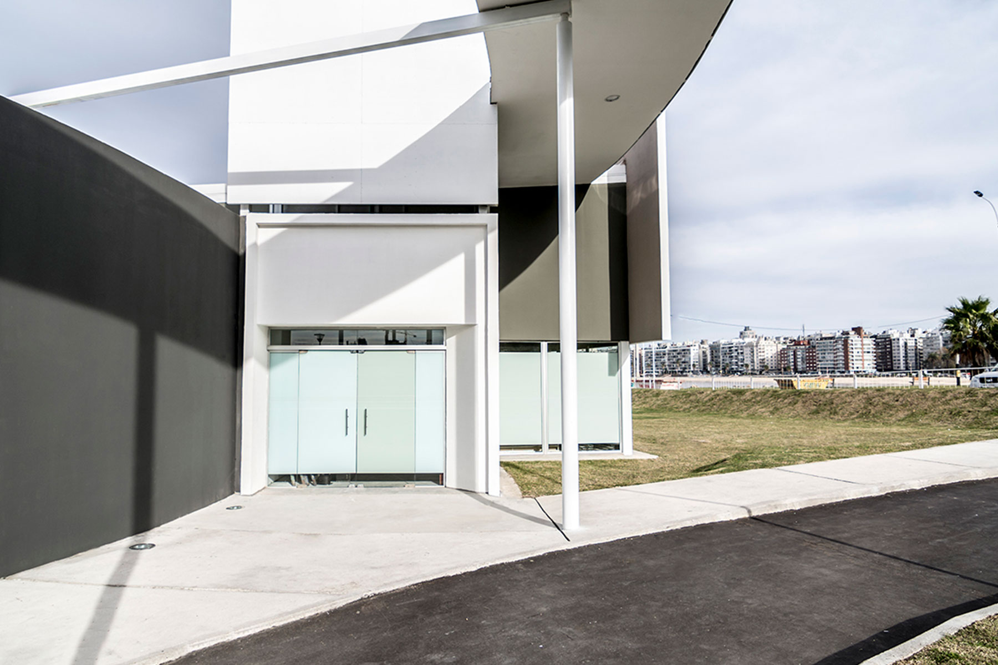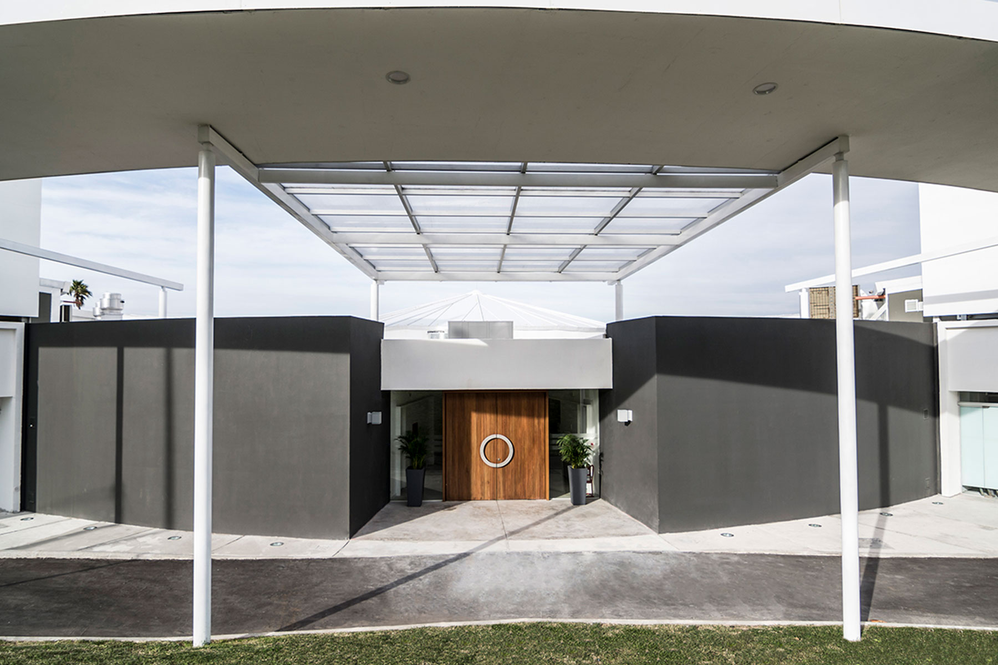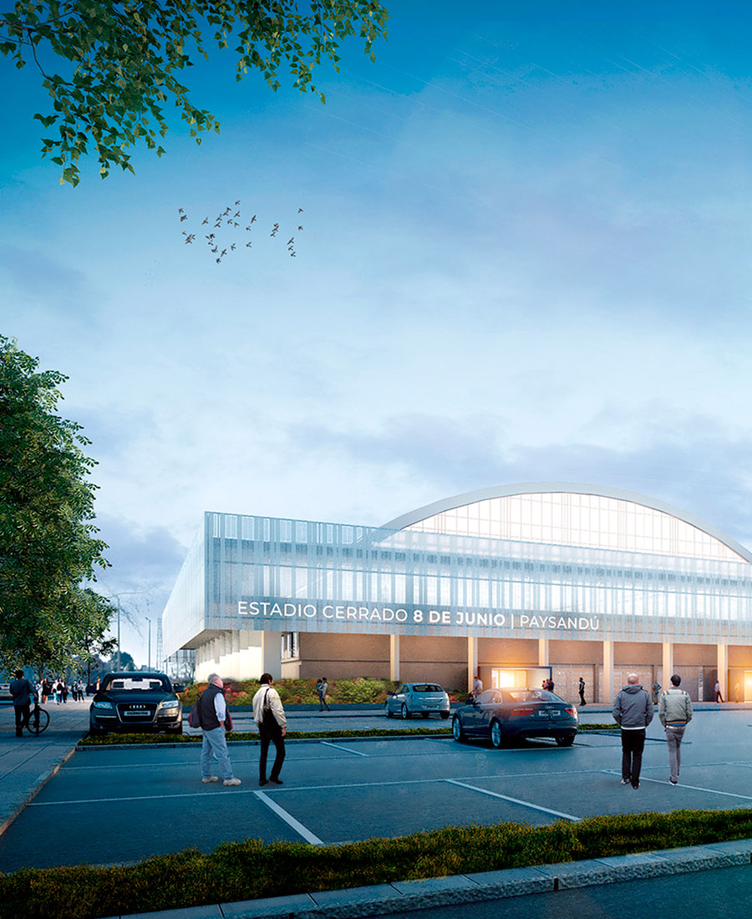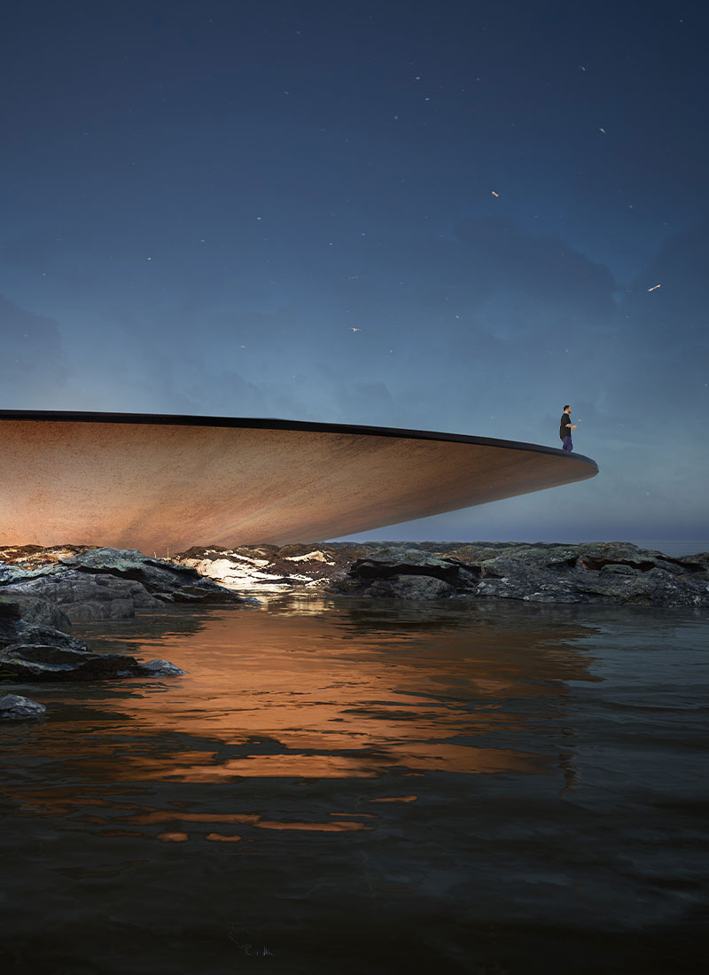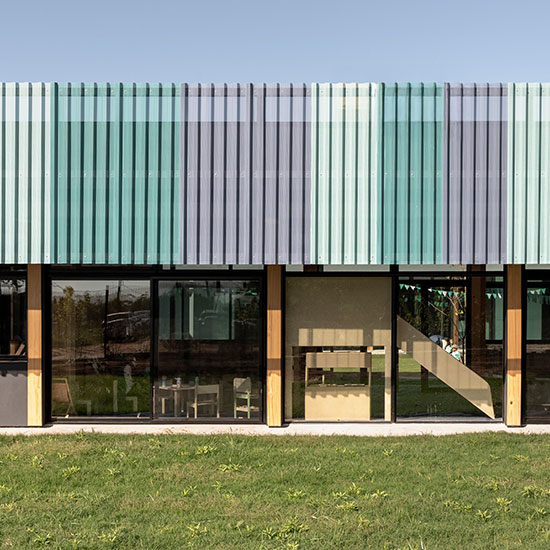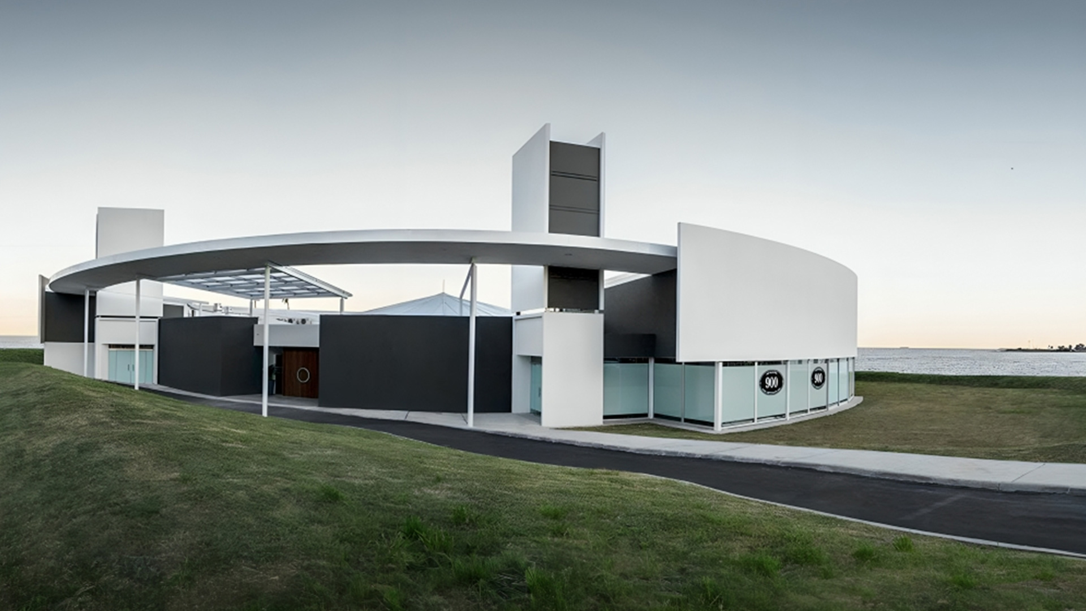

-
Program:
Culture
-
Status:
Built, 2014
-
Area:
1 900 m²
- Location:
-
The Rambla of Montevideo in Uruguay stands as the quintessential collective space, embodying profound importance and significance for the city. Beyond its picturesque landscapes, it offers a diverse array of uses that reflect the open and inclusive nature of Uruguayan society.
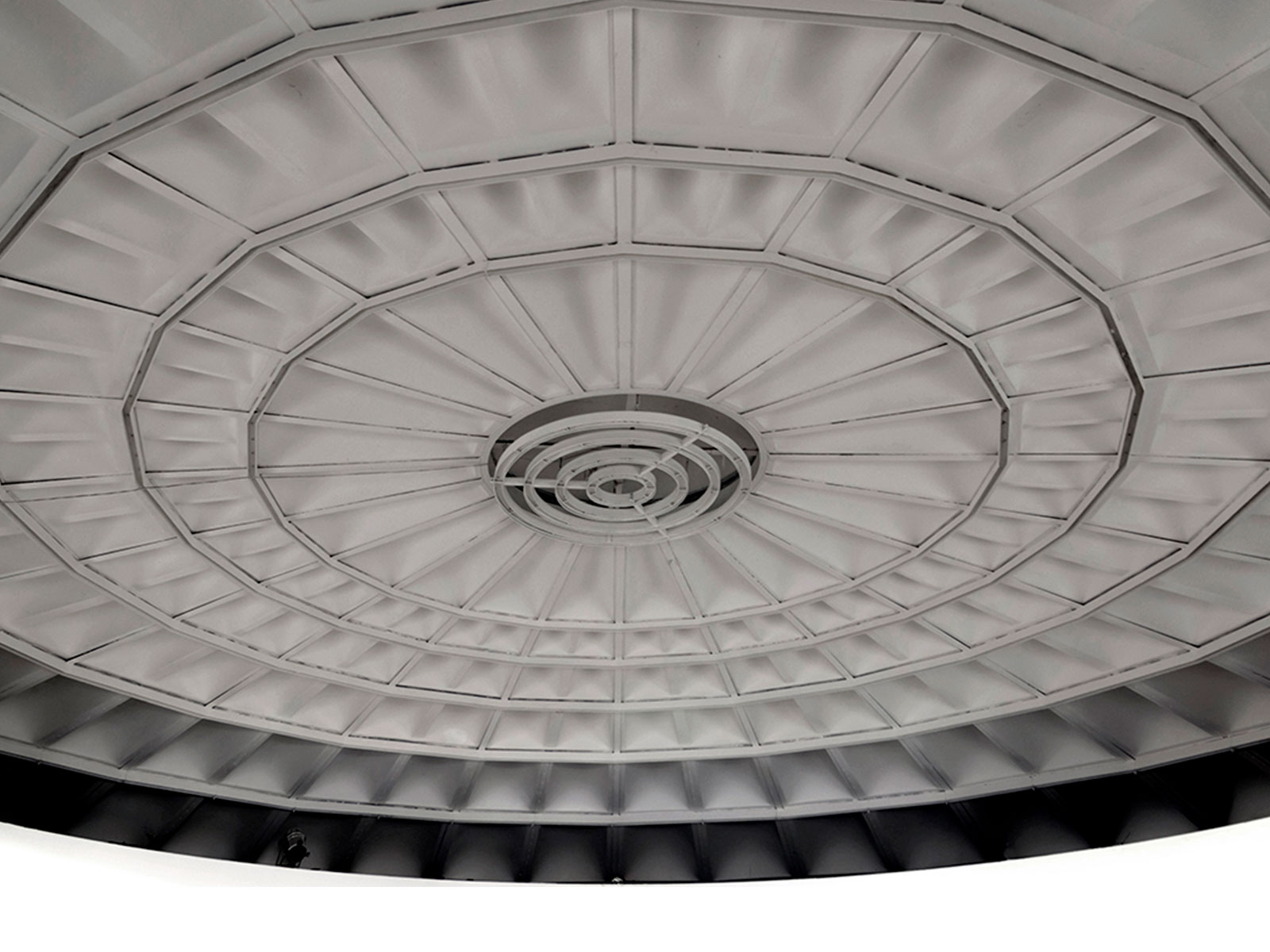
Kibon is an iconic building with a rich history and remarkable architectural qualities. Erected in the 1930s, this landmark has borne witness to the city's evolution over time. Its architectural design, influenced by art deco, showcases elegant lines and enduring ornamental details. In addition to its historical significance, Kibon distinguishes itself through its strategic location facing the Río de la Plata, contributing to the coastal panorama of Montevideo. Beyond its role as an architectural milestone, this iconic structure has served as a cultural nexus and a communal focal point for decades.
Notably, Kibon's location should be regarded as part of a system of buildings catering to specific public uses distributed along the coastal space. The site's characteristics represent a performance space that transcends the confines of the built environment. Despite their unique features, these buildings have become urban landmarks ingrained in the collective memory of our city. It is in this context that the proposed interventions on the building acquire a dual connotation, adding a quality of transcendent collective representation to the inherent program characteristics.
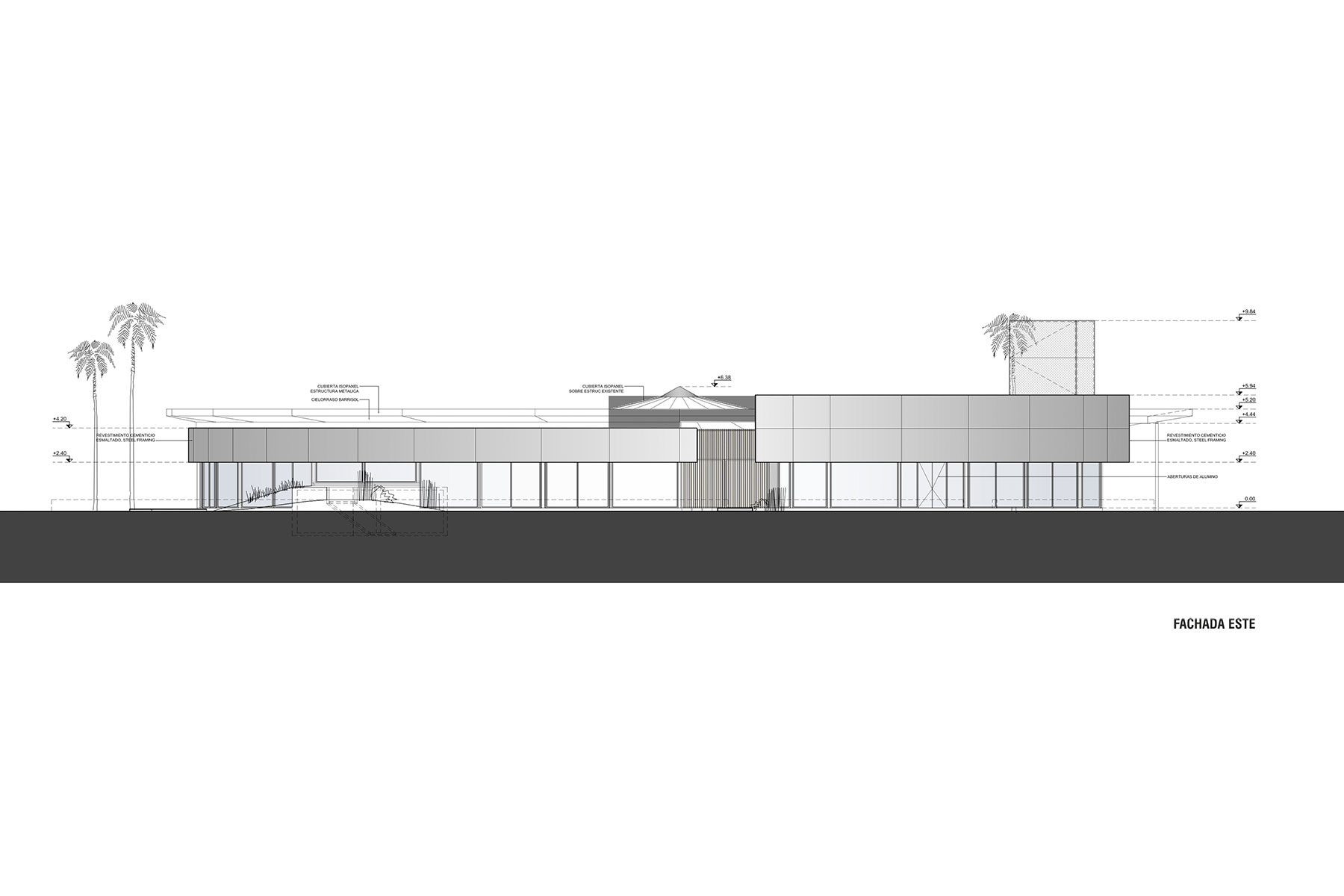
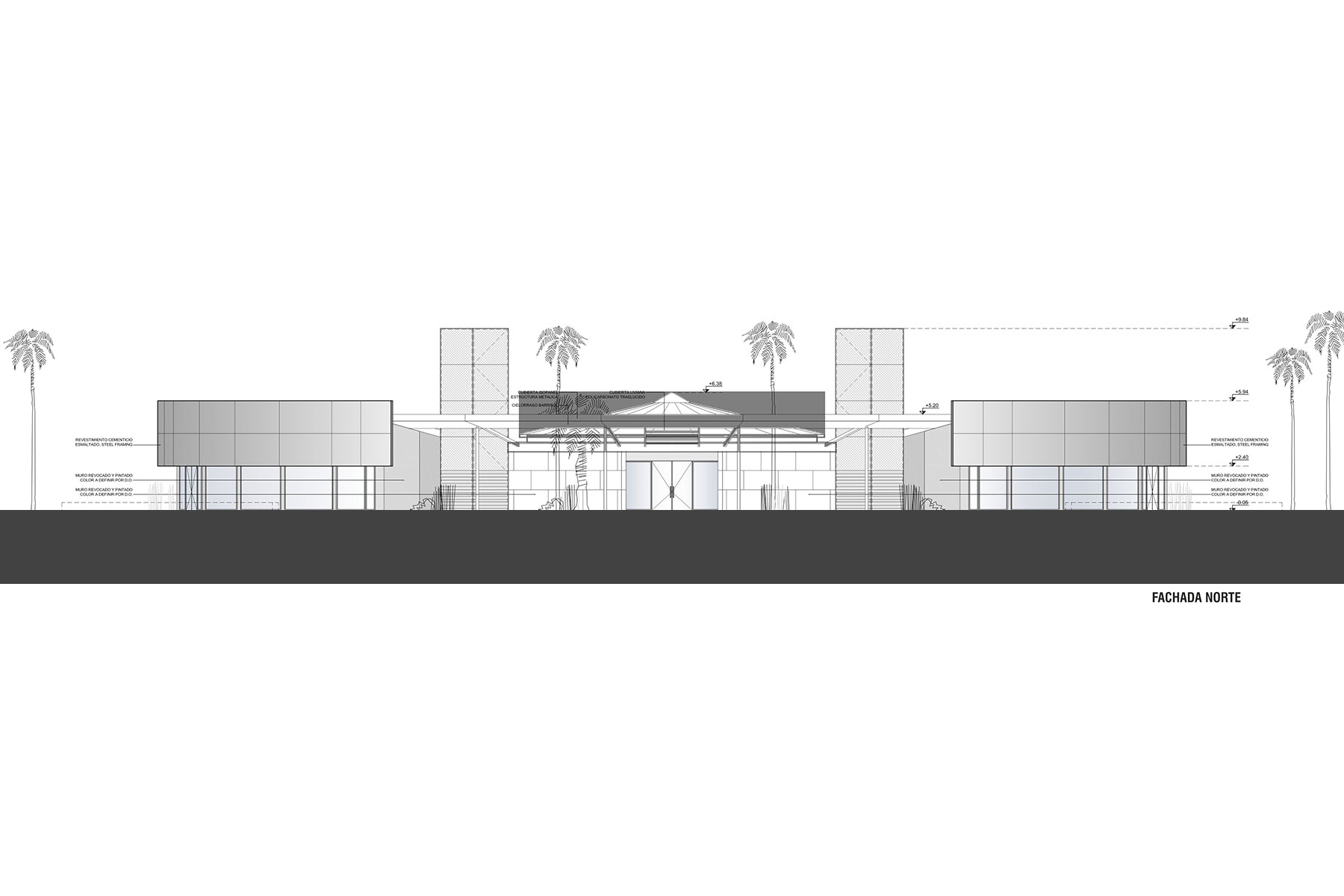
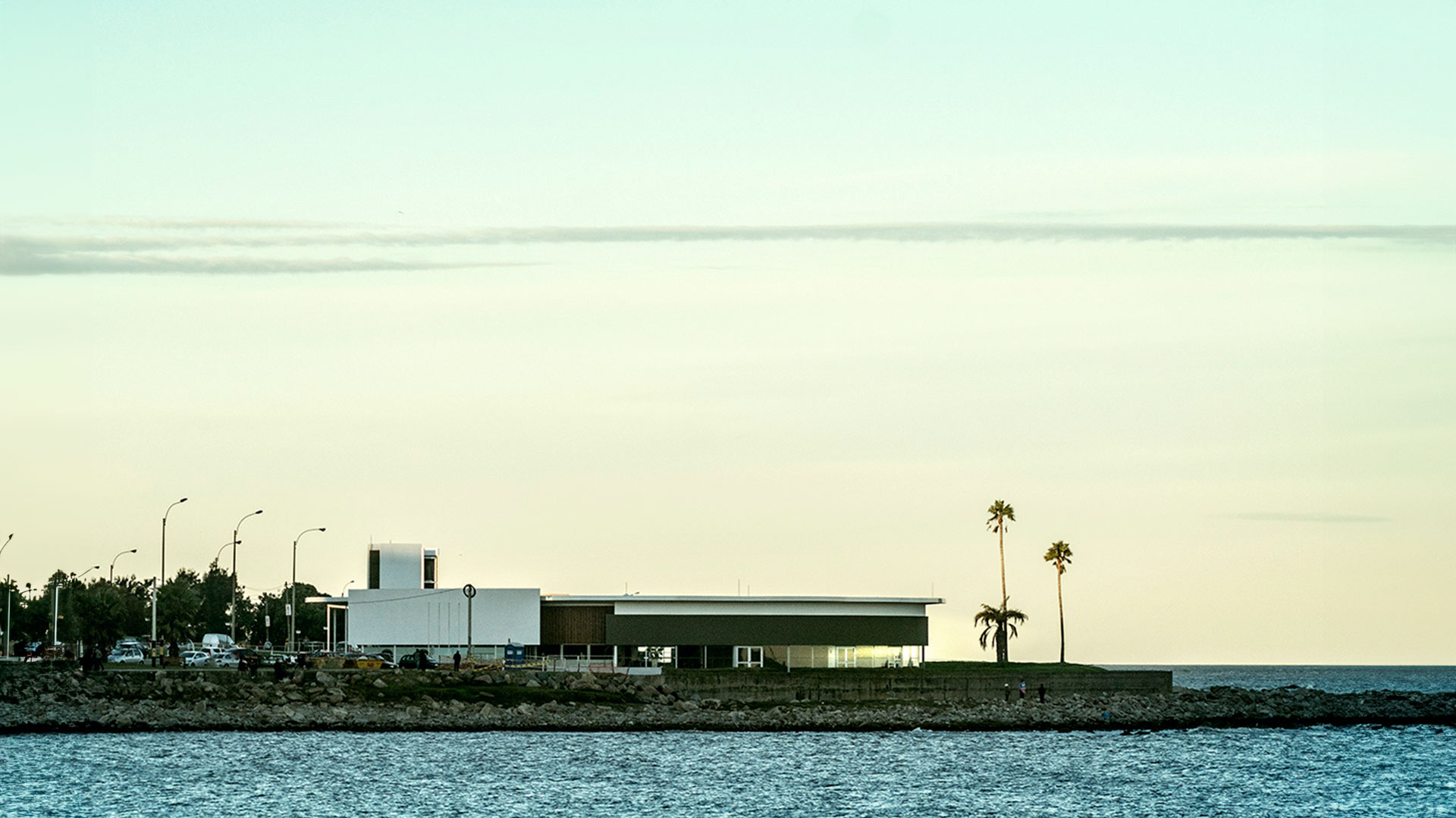
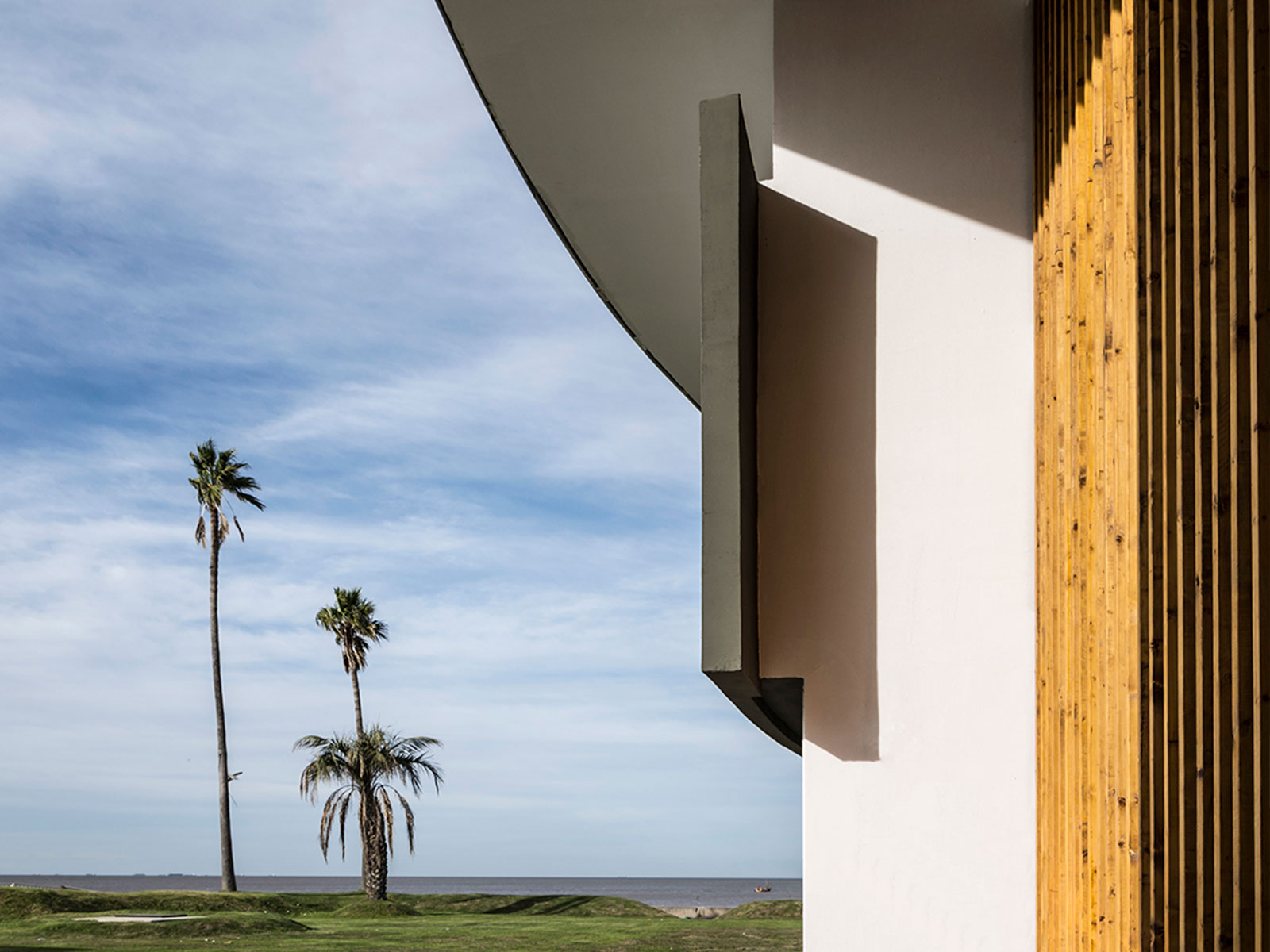
The proposal aims to restore the original features of the building by dismantling parts added without coherence due to successive growth actions, distorting its form and spatial qualities. The reinstatement of its distinctive circular shape is an affirming act, seeking to establish a building without rear areas, with a continuous and open front capable of activating and interacting with the surrounding public space.
A concave front in section is configured with a roof that, in a single gesture, addresses the scale of use near the building and its presence in the coastal landscape.
The use of concise expressive resources reflects a strategy focused on the value of the coastal landscape as genuine heritage. In this perspective, the object is subordinated and evaluated based on its relationship with this special environment.
The proposal also incorporates the counterparties established in the call, addressing the connection of the coastal promenade over the edge of the open canal, with specified requirements for vegetation, lighting, and usage.
