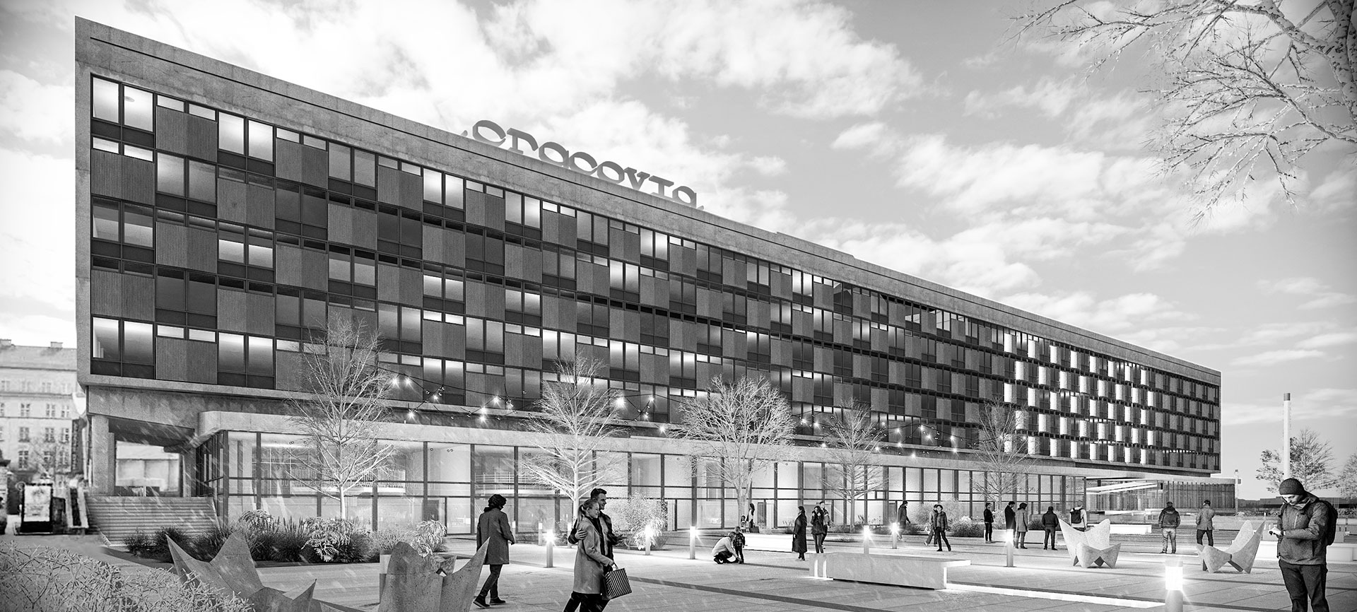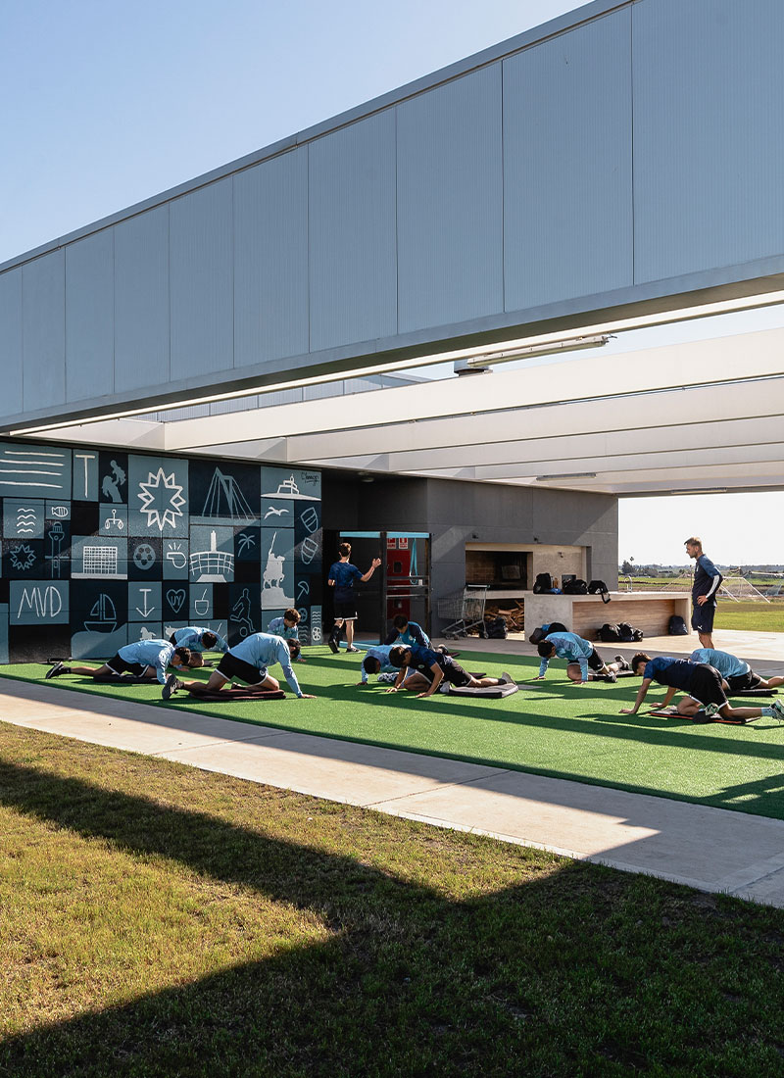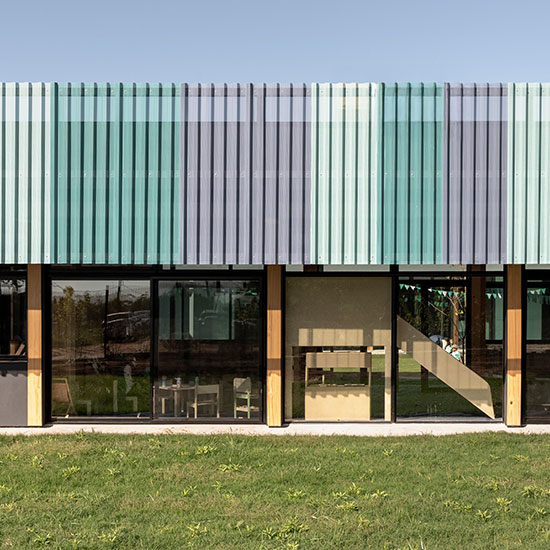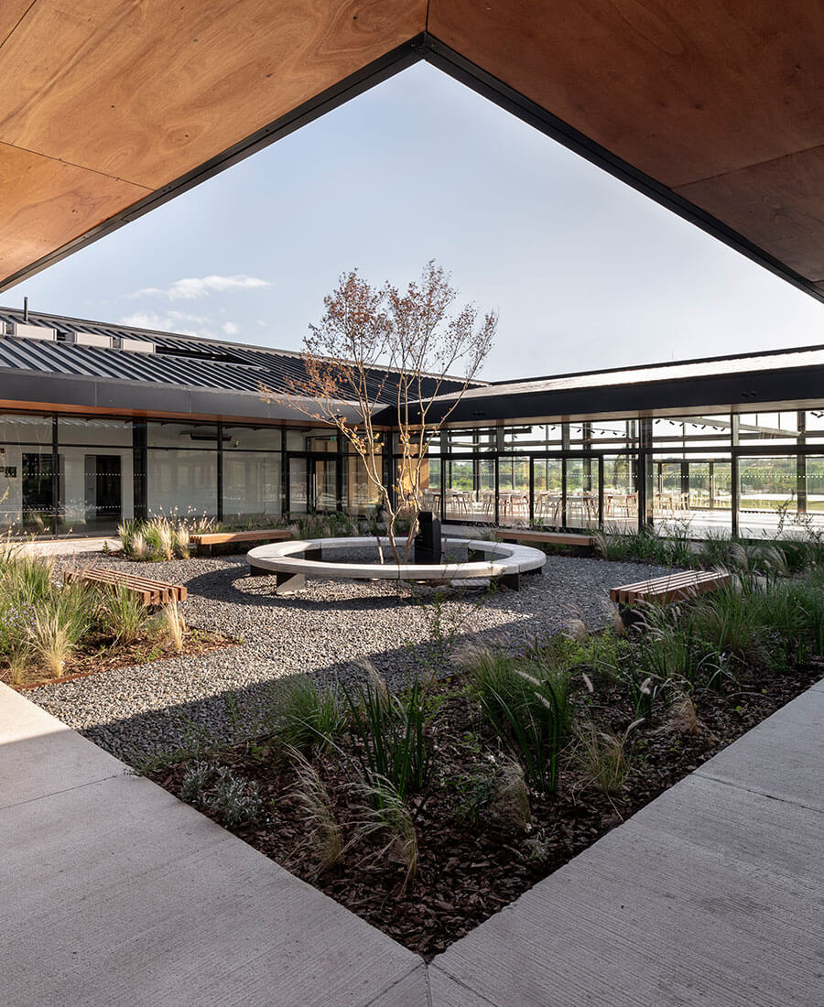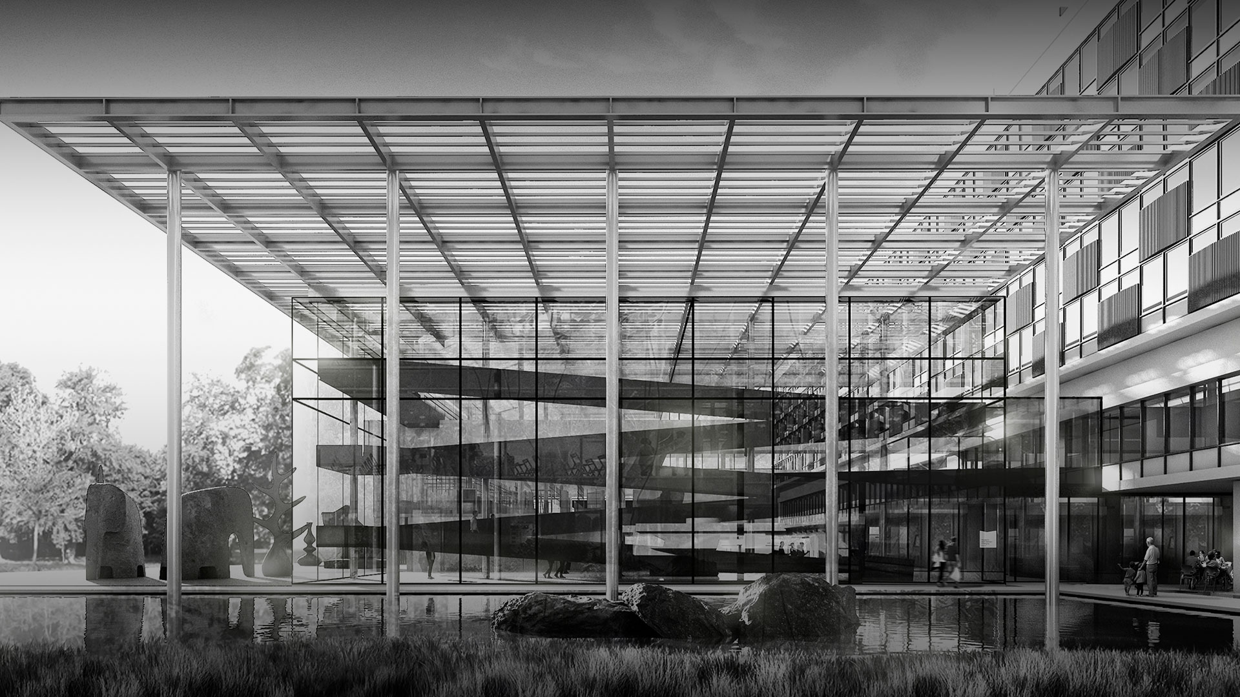

-
Program:
Educational, cultural and sports
-
Status:
Concept & Schematic Design, 2023
-
Area:
25 900 m2
-
Associated Studio:
Studio Woodroffe Papa
-
The proposal, shortlisted in an international competition to transform the former Krakow Hotel in Poland into a new museum of architecture and design, highlights the heritage and architectural value of the existing volume, preserving its historical and cultural qualities.
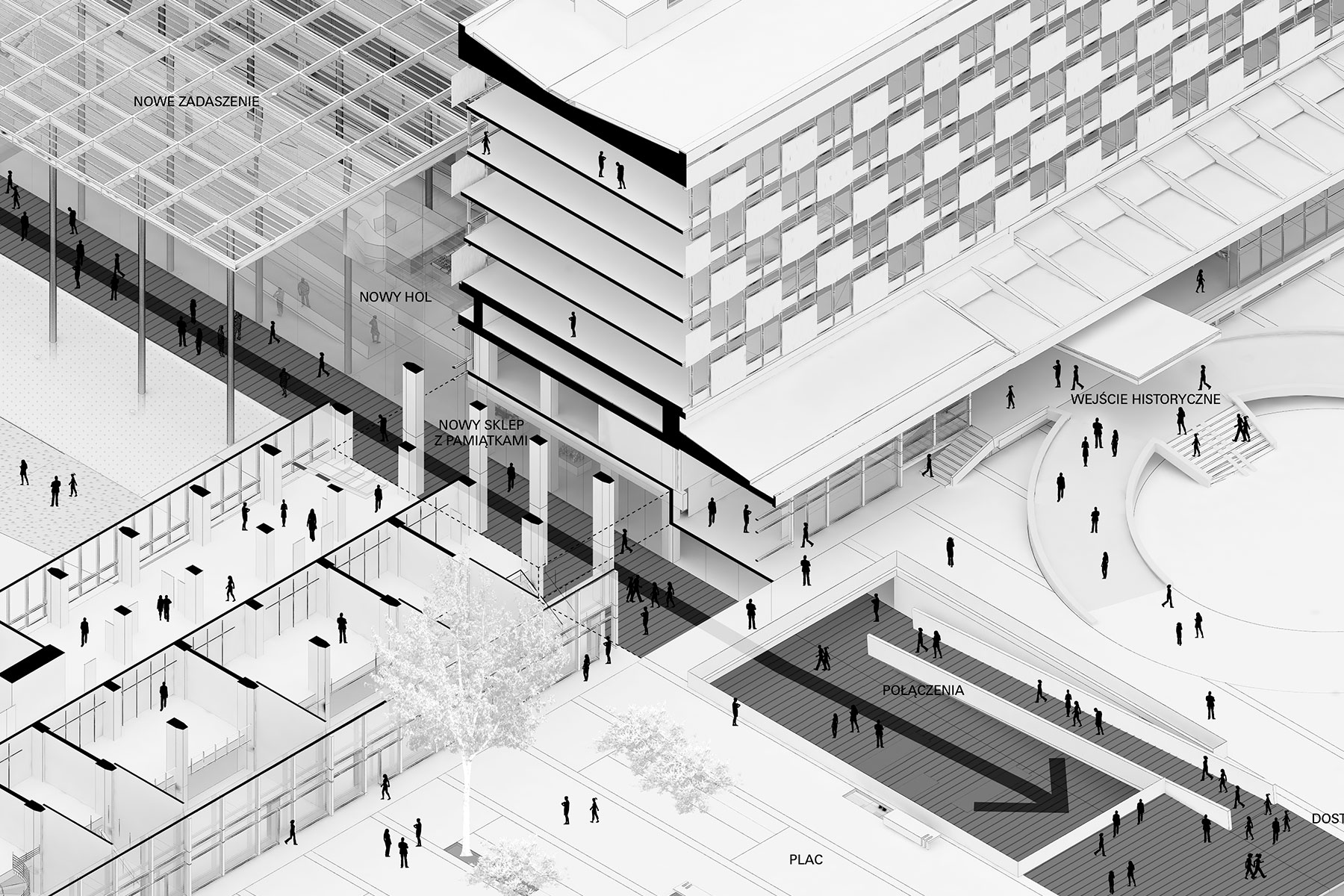
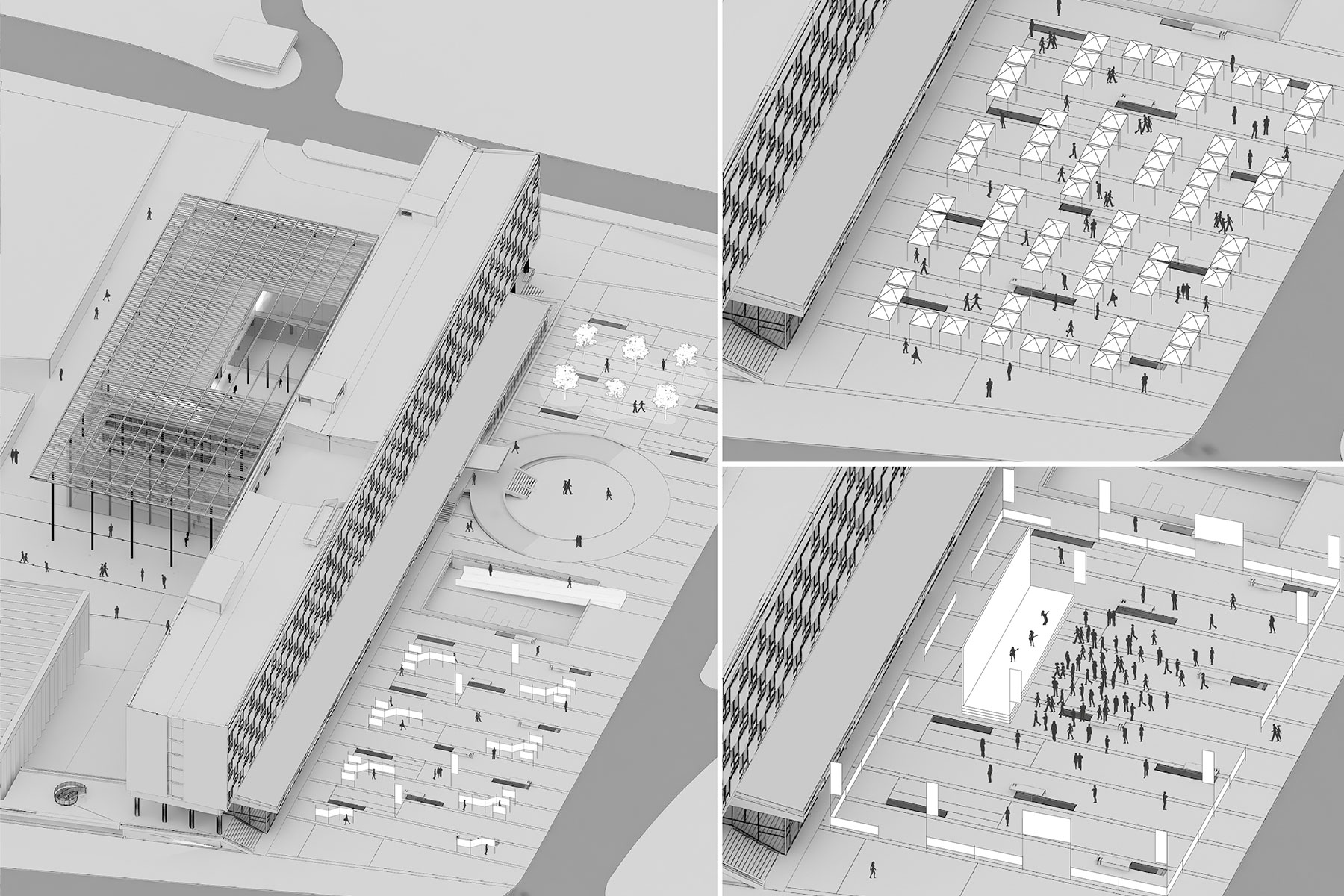

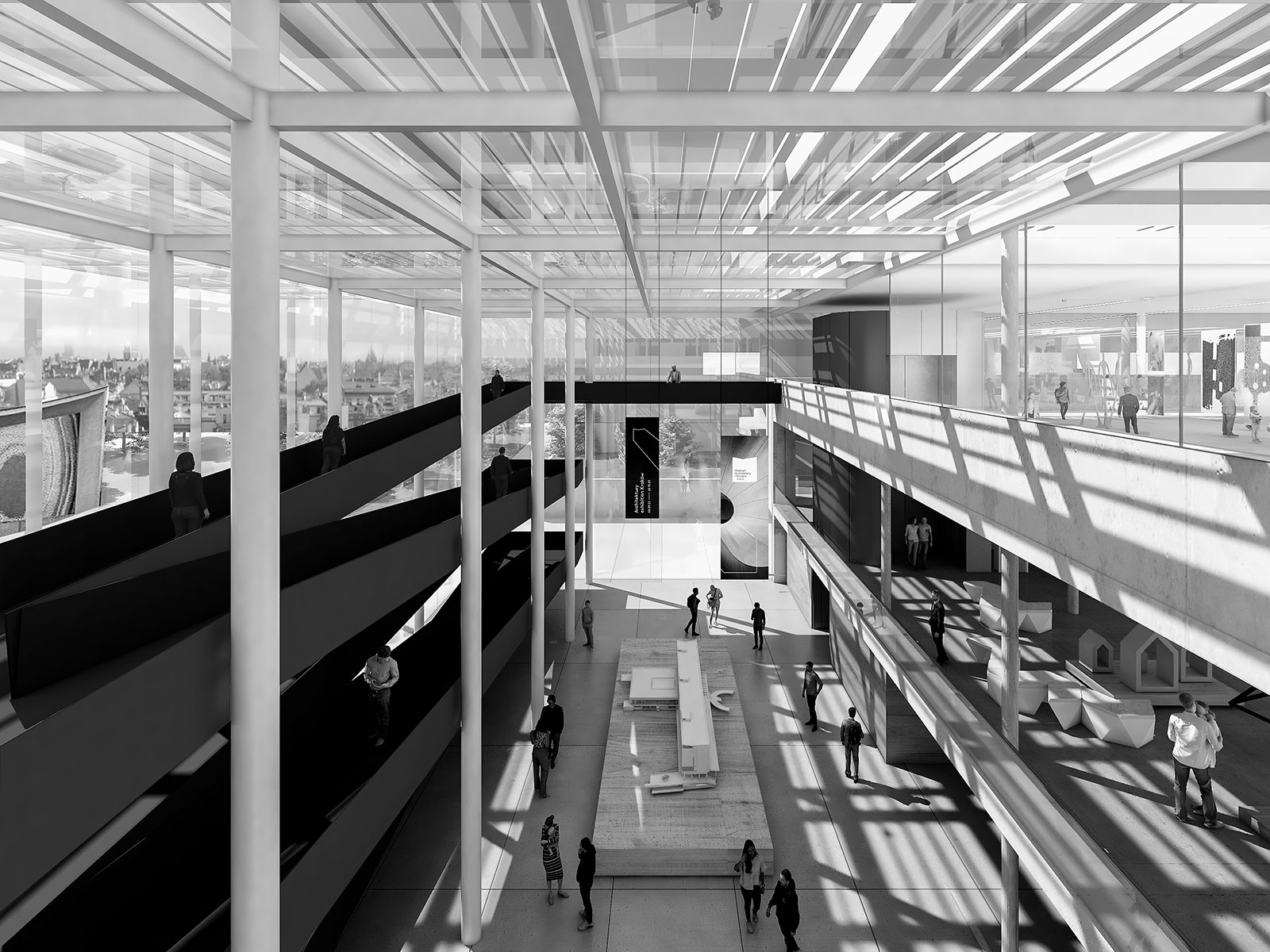
The purpose of the international competition was to transform the former Krakow Hotel—located next to the National Museum of Poland, on the outskirts of the Old Town of Krakow—into a new museum of architecture and design. The team included the firms Gómez Platero and Woodroffe Papa, as well as the architects Wojciech Fudala and Justyna Boduch, who presented a proposal that stood out as one of five finalists.
The project is based on three main premises that inform its development: A respect for heritage, Urban connection, and Construction of a new hall.
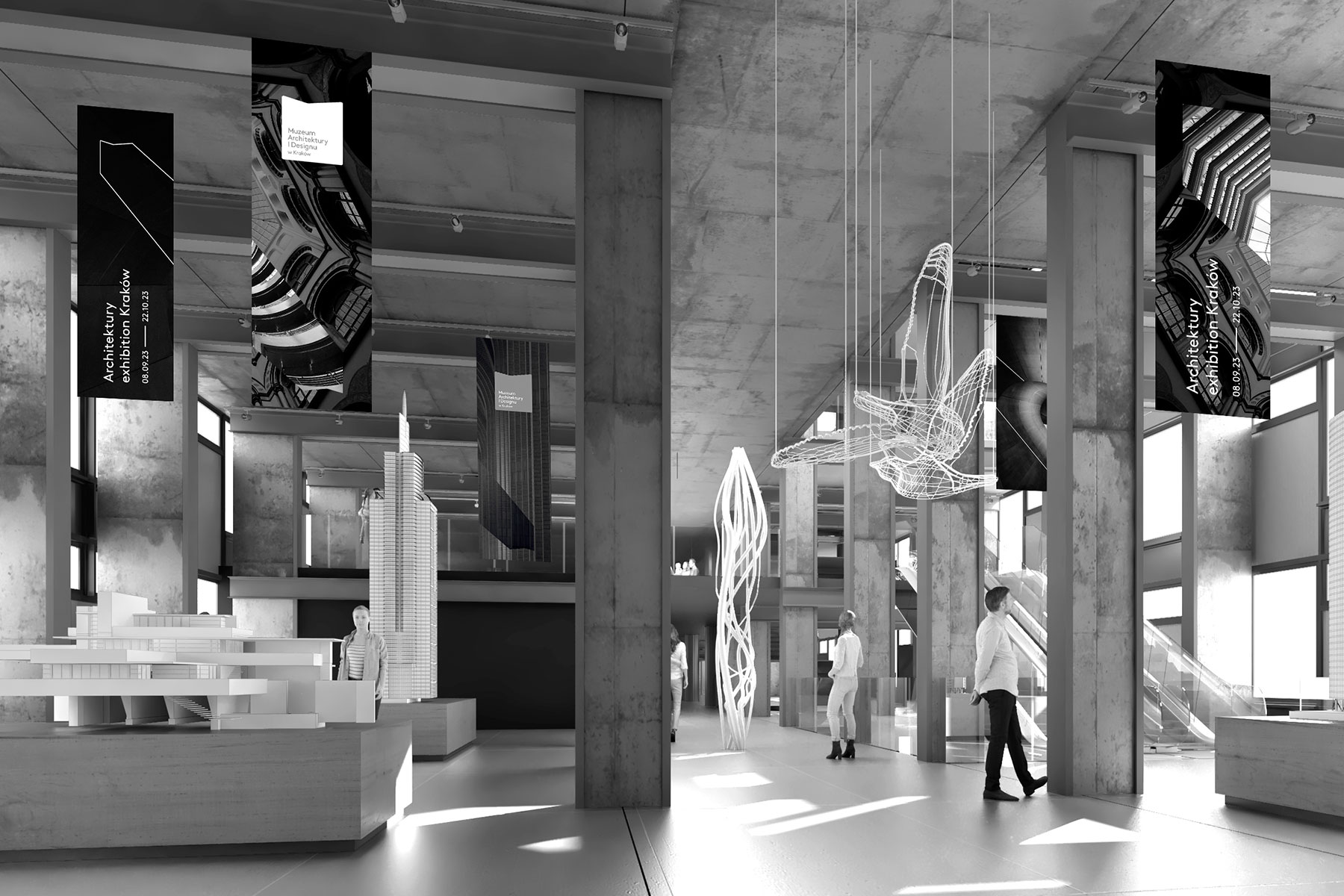
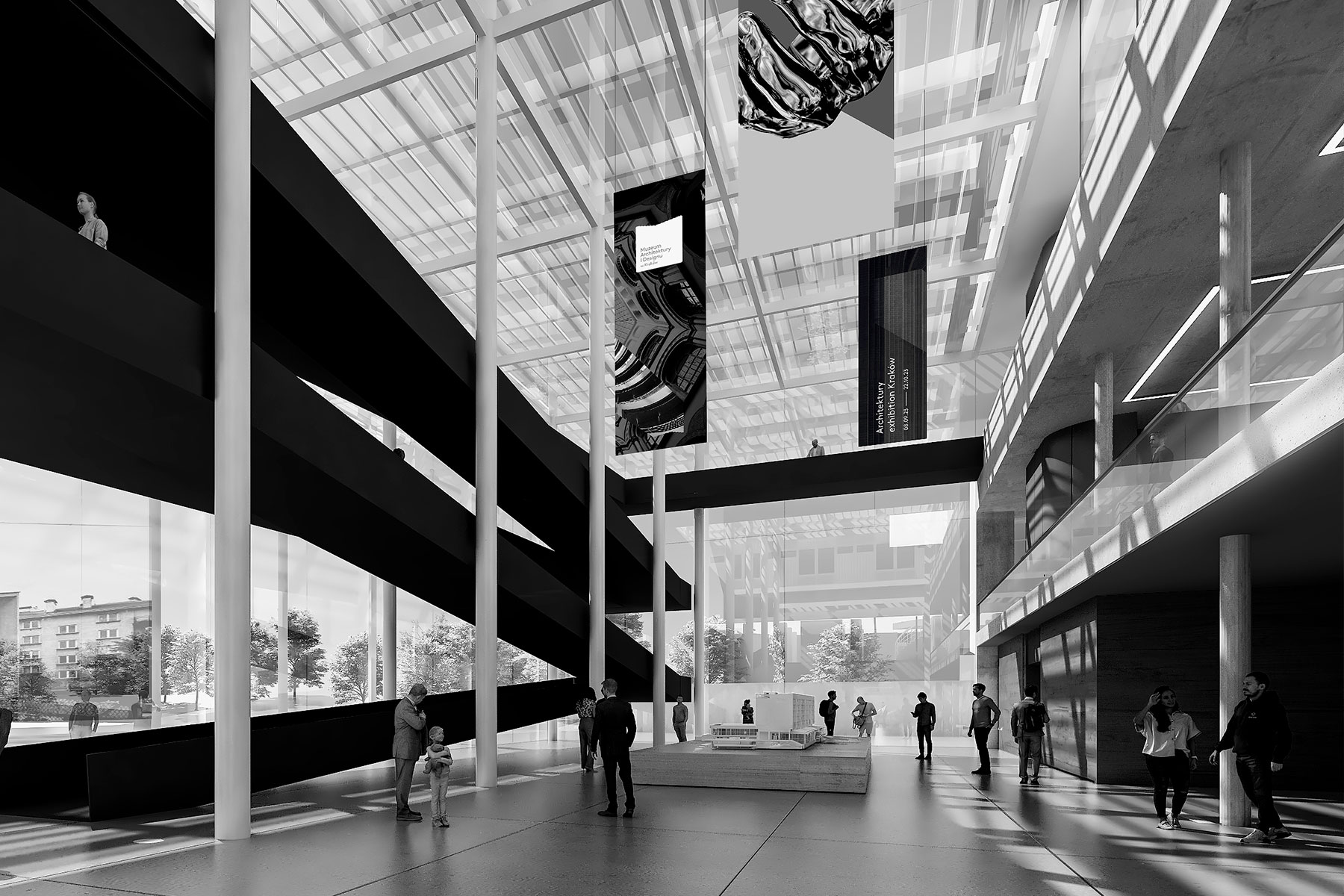
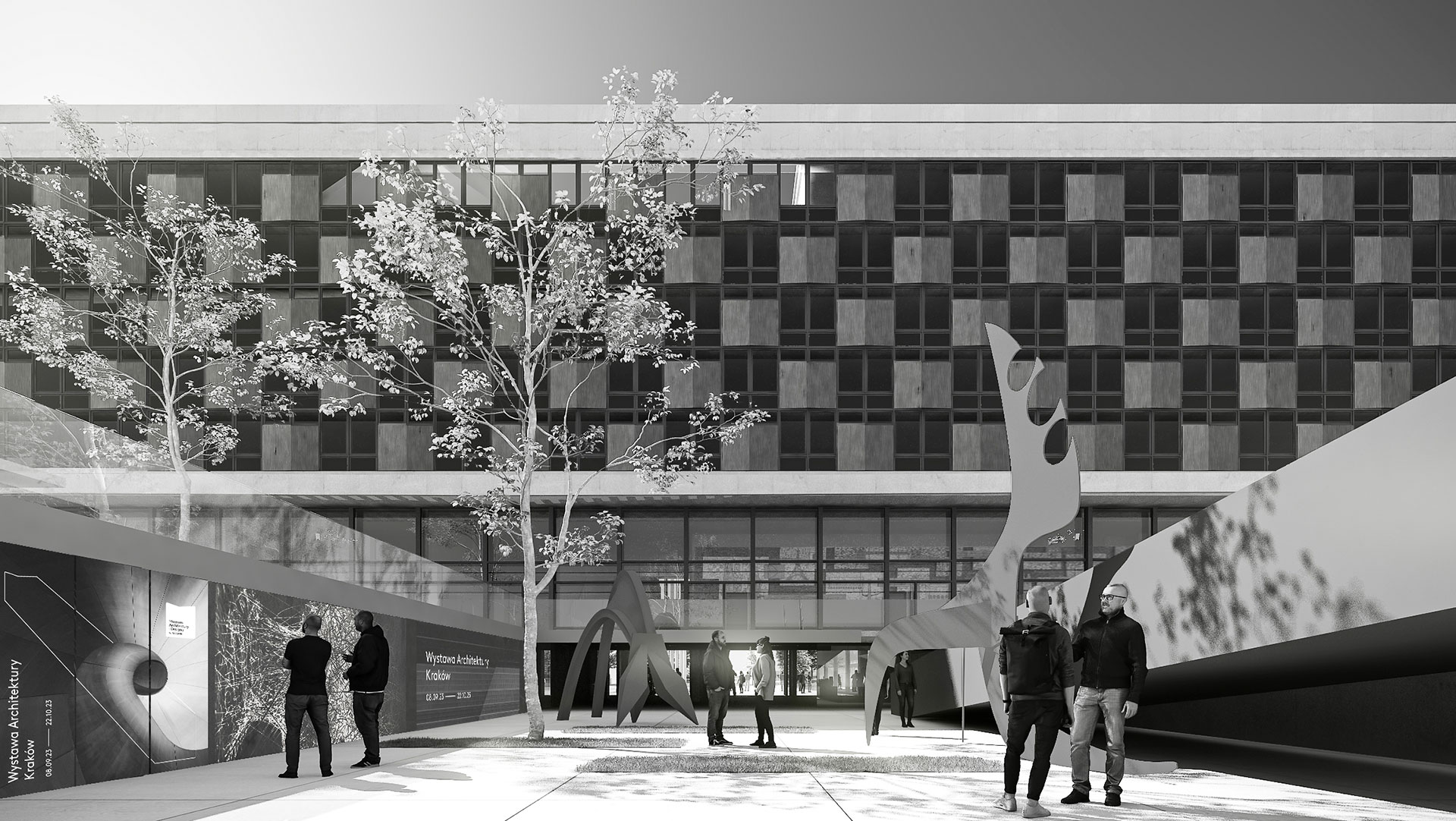
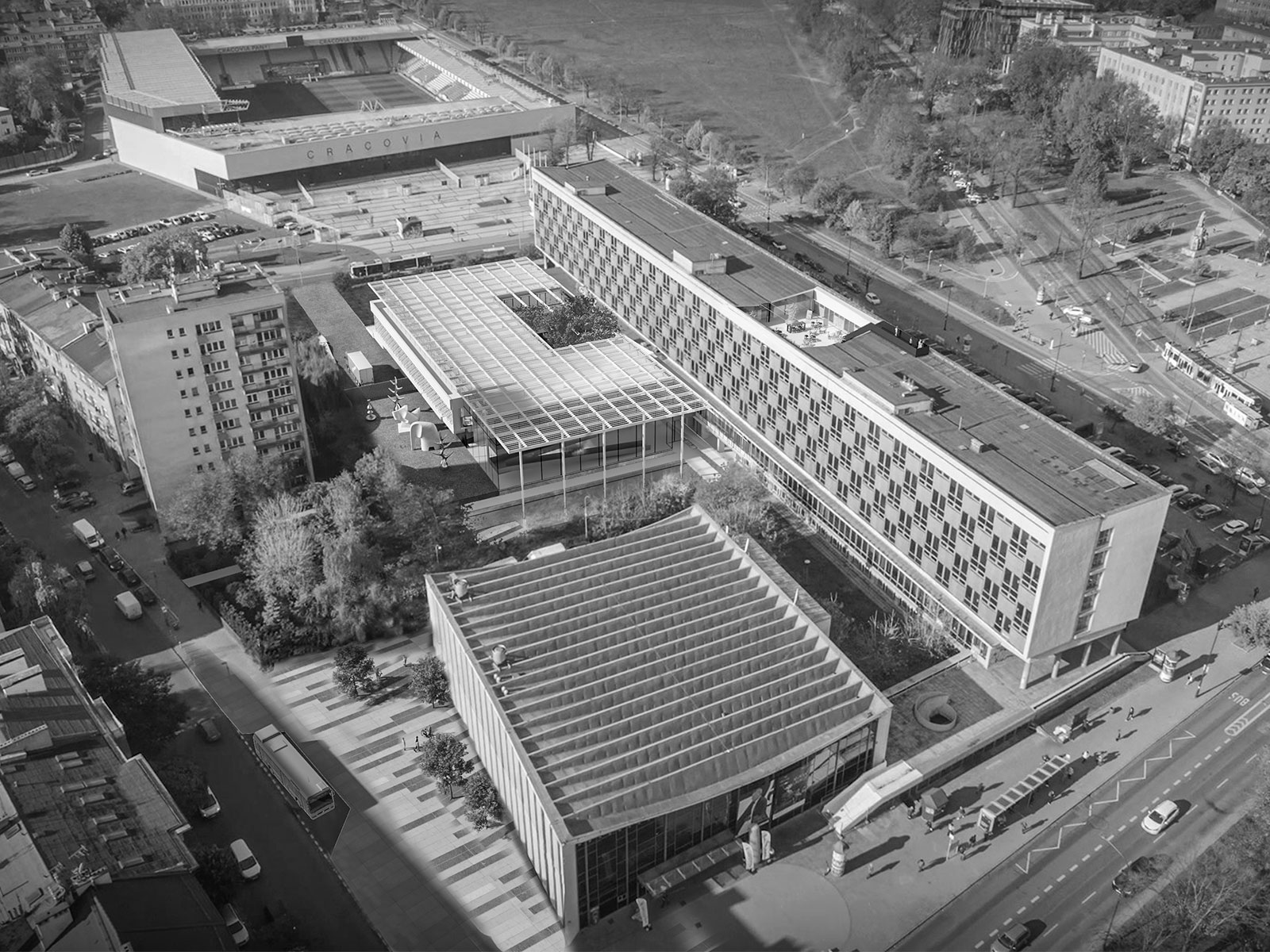
A respect for heritage
The conceptual design was based on the preservation of the building’s heritage and an appreciation of the modernist architecture of the 1960s—of which the former hotel building is a clear example—, by highlighting the architectural qualities of the original volume. The main challenge was to enable the creation of a new cultural program with the specific need of ample spaces, starting from a compact, compartmentalized building.
Urban strategy
The project involved establishing an urban axis that extends from the National Museum to the Vistula River, which encompasses the creation of a completely new urban garden. The purpose of this strategy is to transform the compact, introverted character of the existing building into an open configuration, establishing a recognizable milestone within the urban space of Krakow. The building’s access plaza is of key importance as it fosters encounter and allows for a variety of activities to take place: exhibitions, fairs, shows, and concerts, among others. A ramp entrance at the level of the plaza leads to the underground spaces and also connects to the upper levels of the new museum. The passage below grade not only provides access and additional space on the upper levels—as the parking areas are relocated below the plaza—but can also be used as an exhibition venue, functioning as a preamble to the museum.
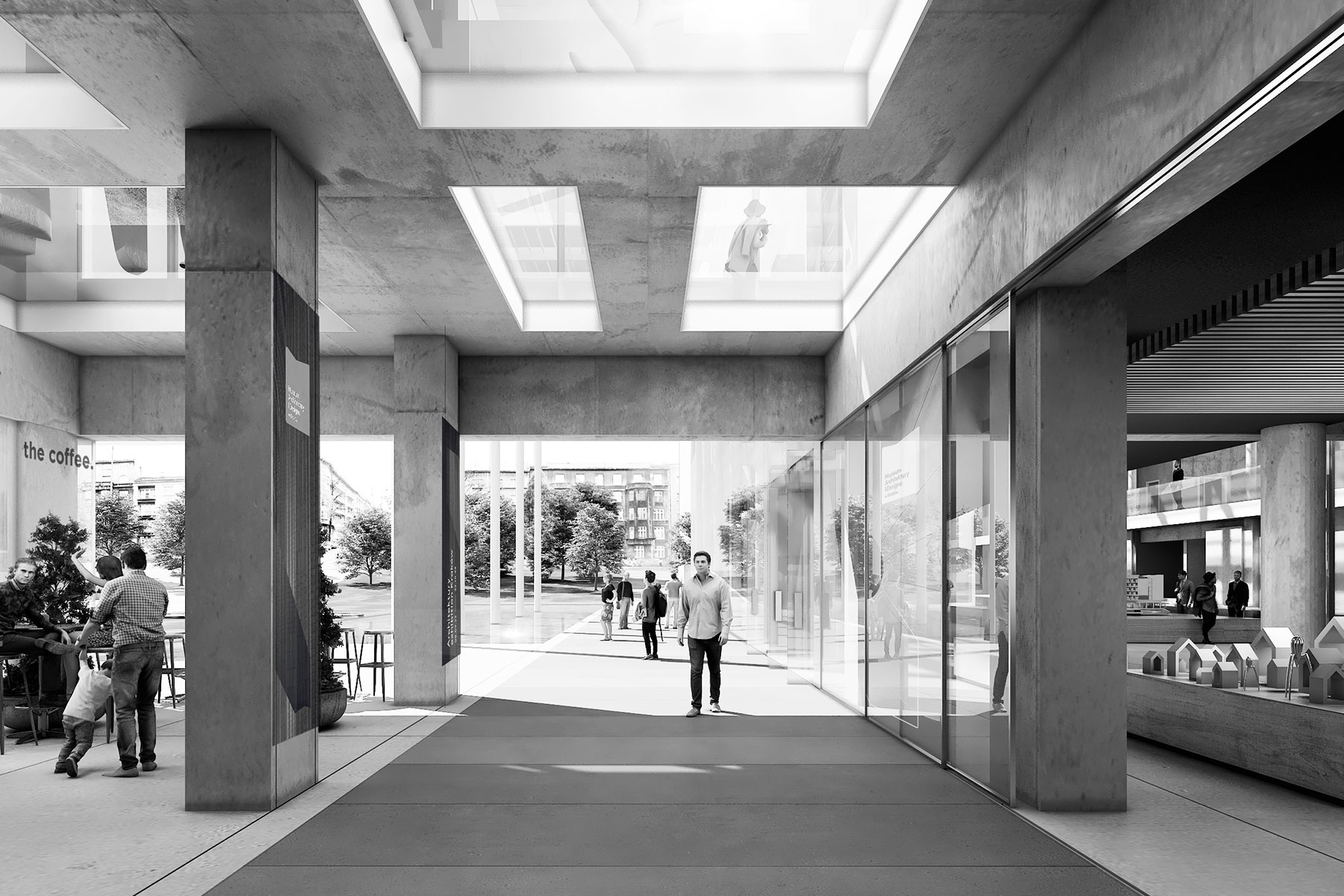
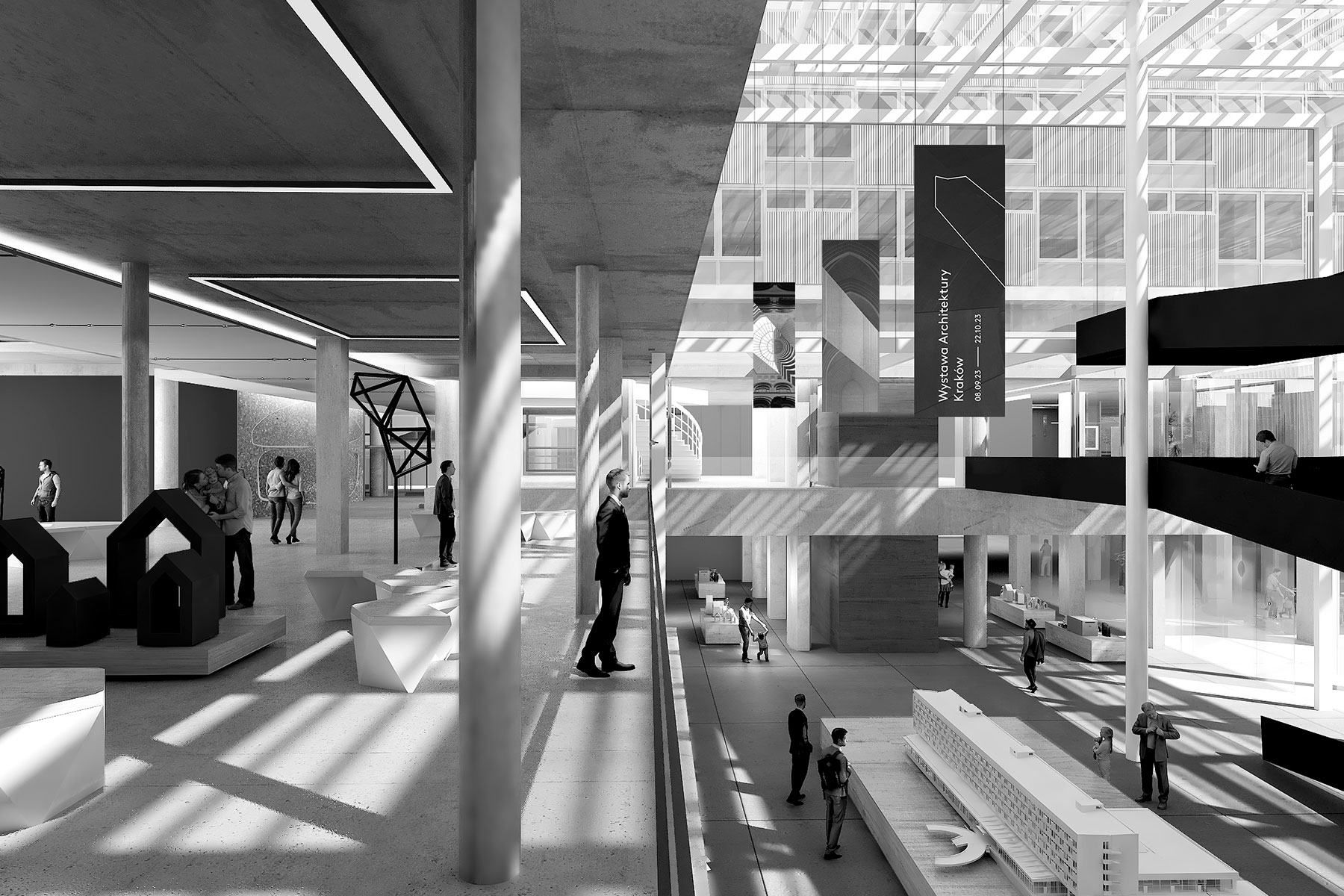
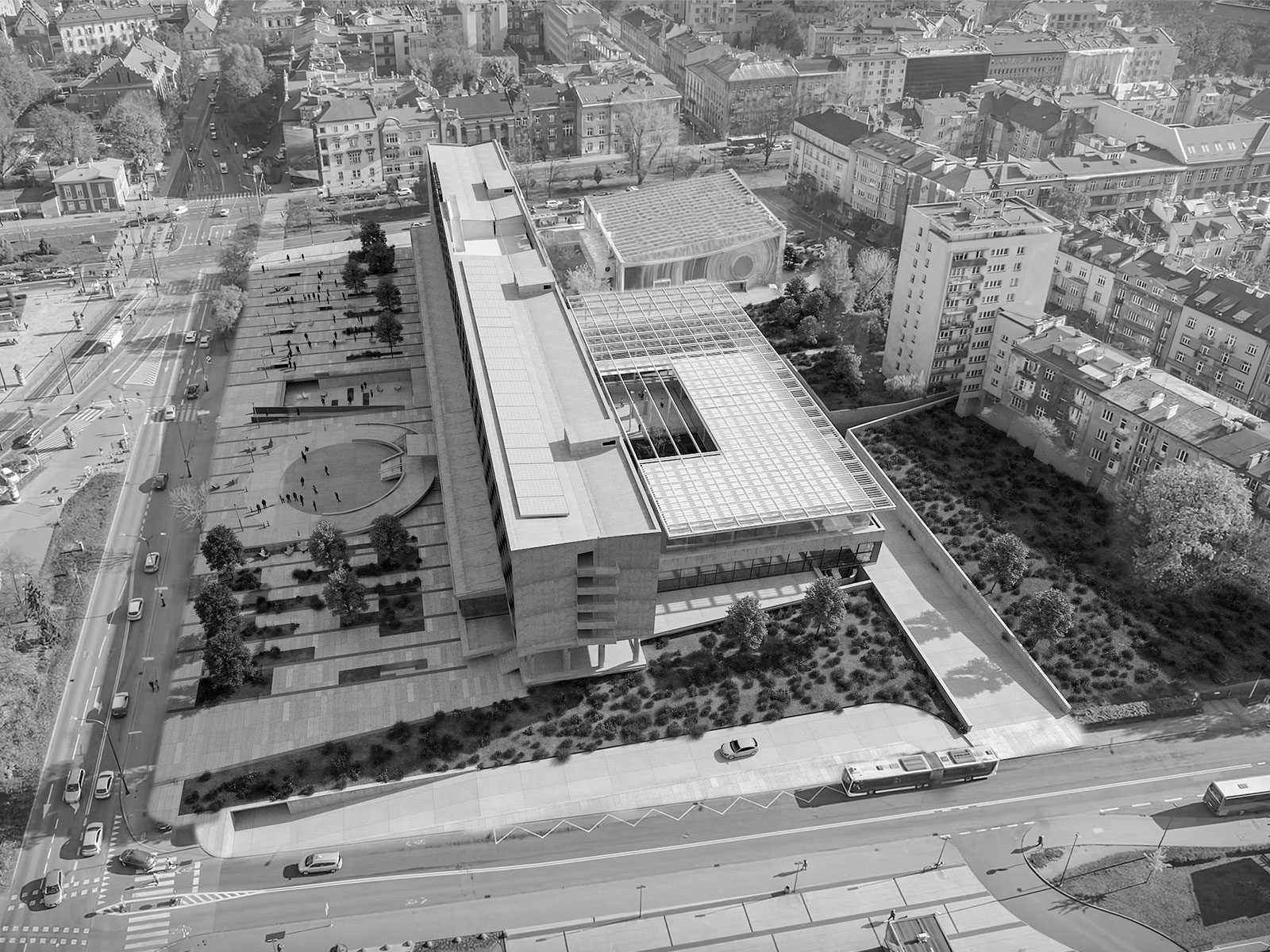
Construction of a new hall
A new glass volume, located towards the back of the old hotel, provides a spacious hall that breathes new life into the ensemble. In a synergy with the landscaped surroundings, the new volume connects with the old entrance hall to the inside. The use of reinforced concrete in the basement and the upper part of the original structure, composed of prefabricated elements, was innovative for the time when the building was constructed. Given its heritage value, a decision was made to preserve it, replacing original elements with ones that adapt to the new program.
Inside the building, the program is organized into 3 cores or circulations: the central core is used for internal circulation of the public through the museum, and seeks to preserve a historic staircase built with quality materials. The second circulation is private and pertains to the distribution of artworks within the museum, as well as service staff and the restaurant. The third core is flexible, as it allows access independently from the other cores. A sector of this core is destined to artist residences and office spaces. This system of differentiated circulations constitutes an added value of the project, allowing various activities to coexist simultaneously, without interfering.
Sustainability in the selection of materials, the choice of energy saving initiatives, as well as the project’s carbon footprint, were constant concerns during the design process. Likewise, the preservation of cultural heritage and an appreciation for the original architecture are reflected in the graphic identity, which uses the facade of the original building as inspiration for a project that succeeds in readapting a historic building into a contemporary cultural program.
