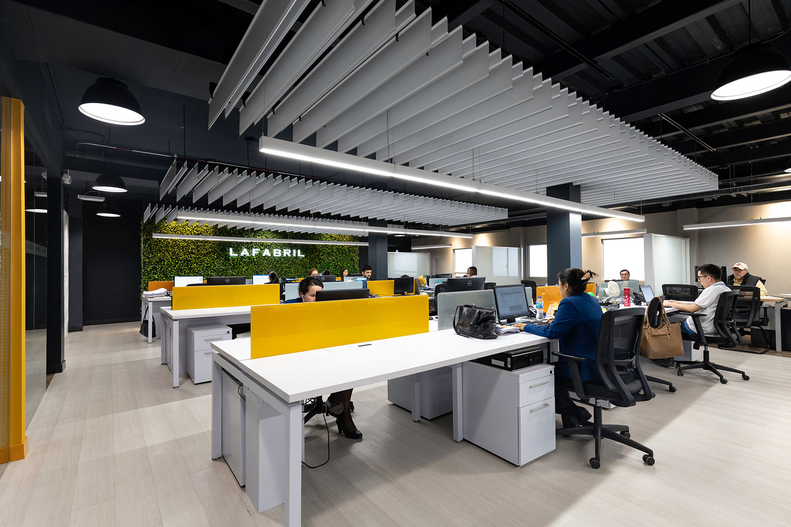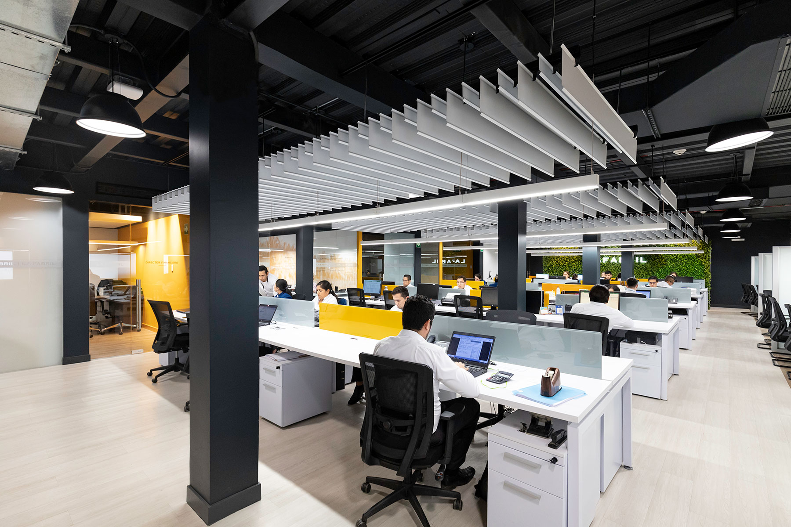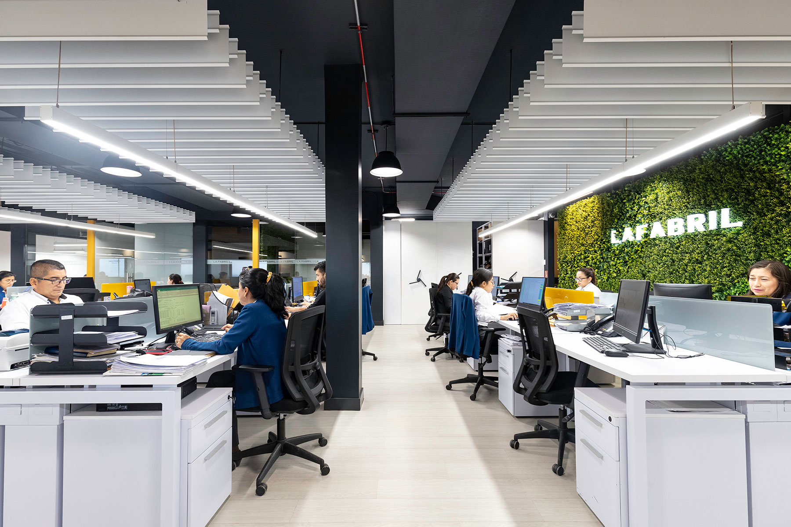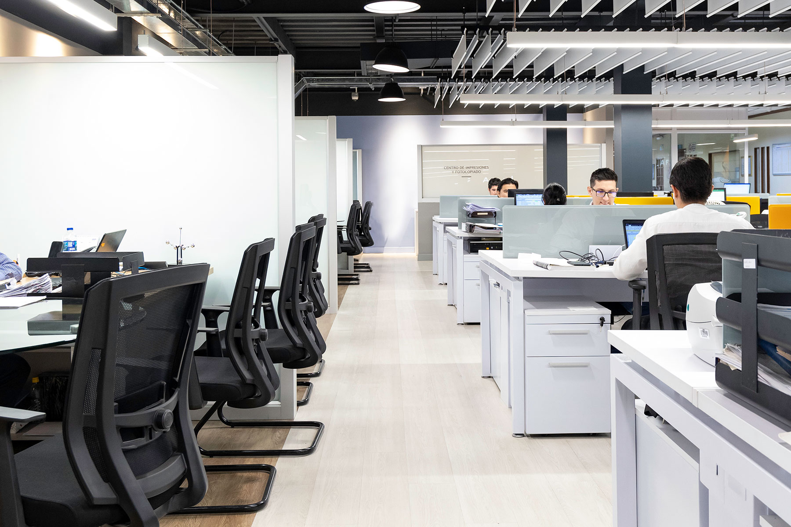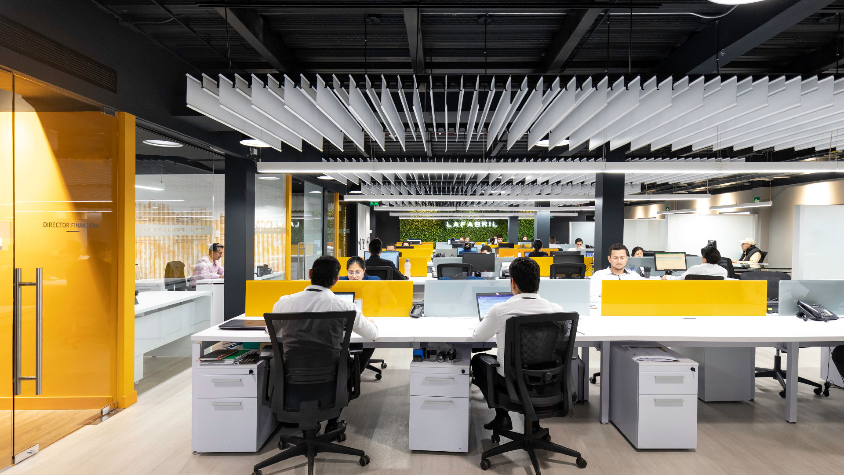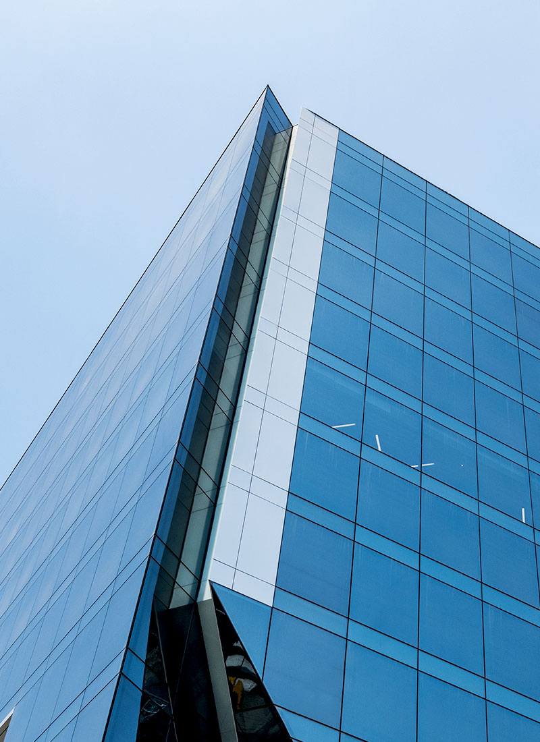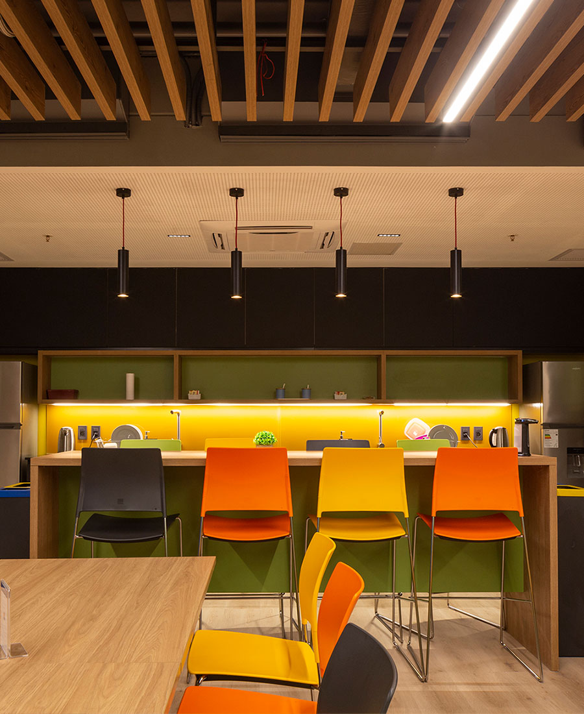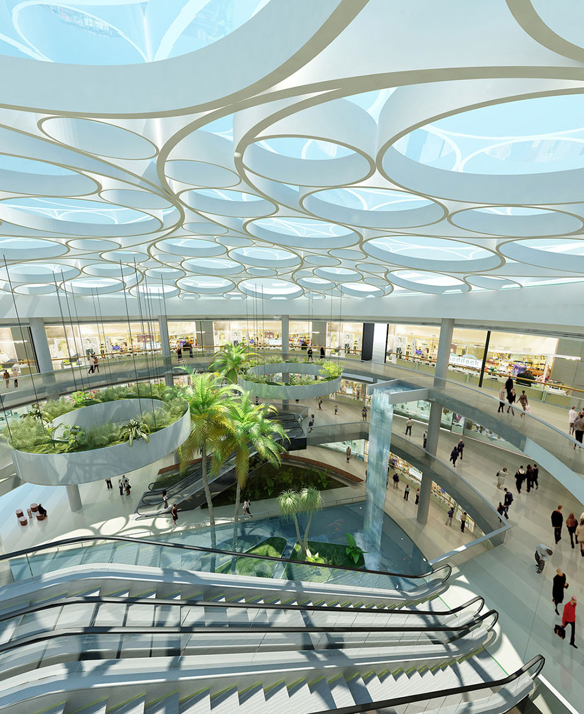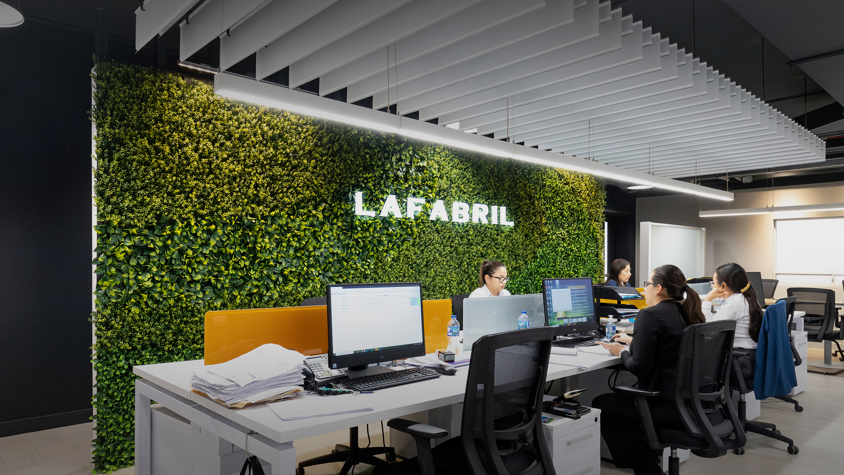

-
Program:
Corporate
-
Status:
Built, 2018
- Location:
-
Photography:
Juan Alberto Andrade. @JAG_studio
-
This project involves an intervention in an existing building of the company in Manta, mainly in its interior, in the facade that faces the Manta-Montecristi road, and in the reconfiguration of the exterior parking lots. The reform was carried out in two stages to allow employees to continue working normally.
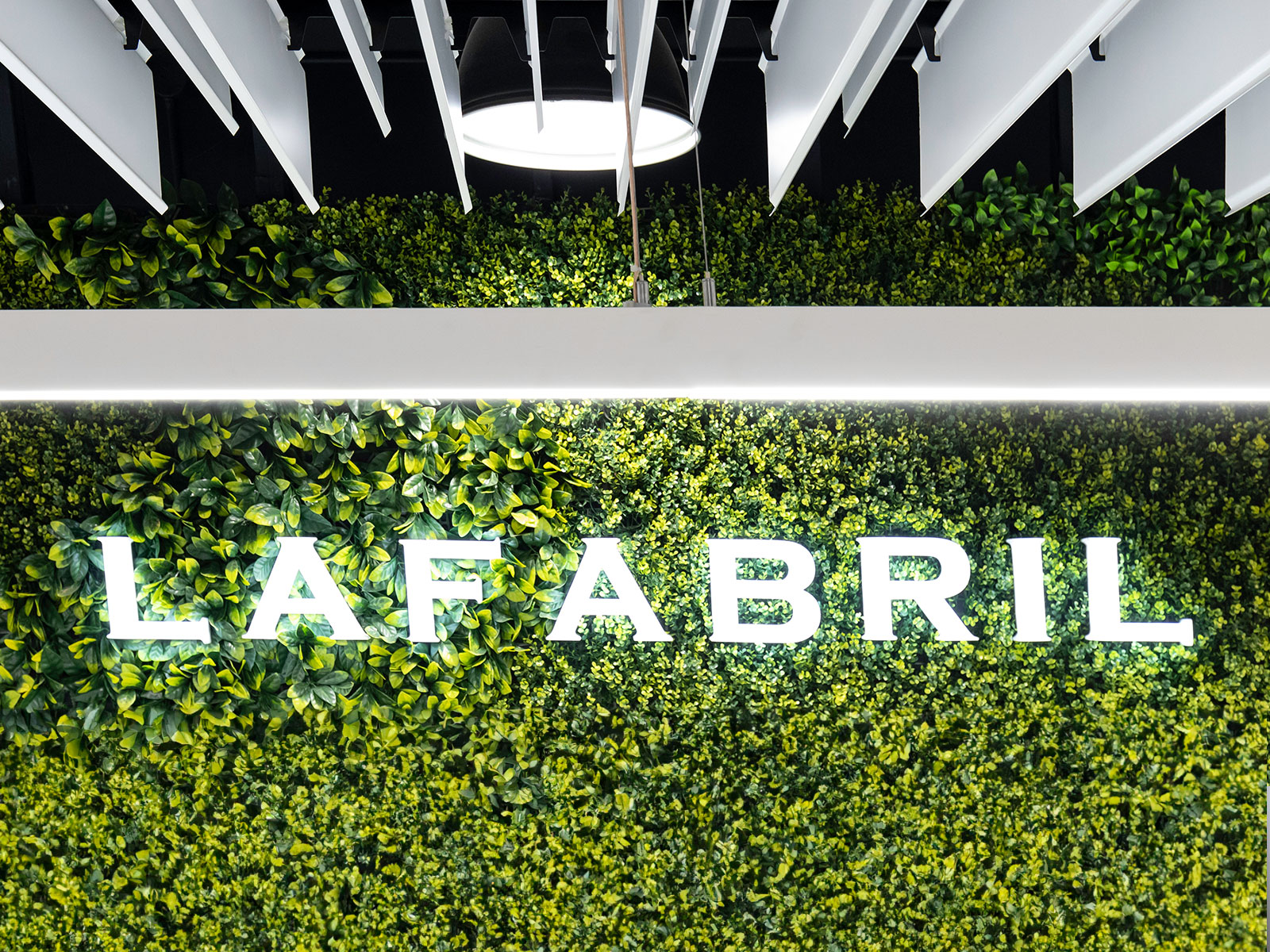
The structure was maintained by removing the partitioning and the ceiling, and adapted to the design keys developed for the company. The existing spaces were reconfigured, based on concepts of fluidity, spaciousness, openness and brightness. The work included the graphics, the signage system and the choice of furniture.
A work area was created with an interior garden office format, a series of private offices for the management area, and special rooms for meetings that require more privacy. In the private sectors, giant wall graphics reflect the raw materials used in the company’s products, and in the open work area a green wall was created with the brand name, strengthening the sense of identity. The institutional colors were used and the materials and ceilings were adapted in accordance with the main design strategies. A decision was made to keep the ceiling exposed, which helps to highlight the industrial character of the company, a fundamental aspect for the client.
