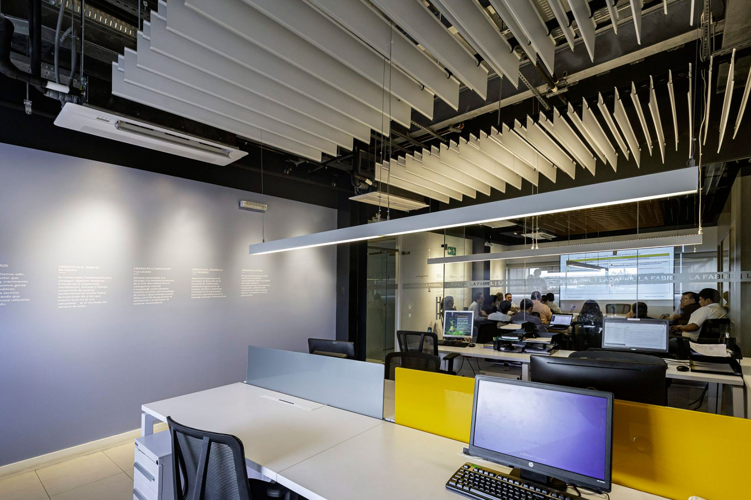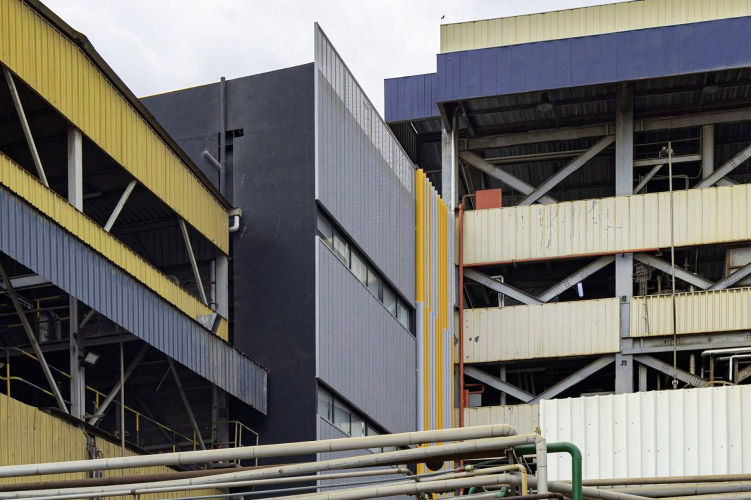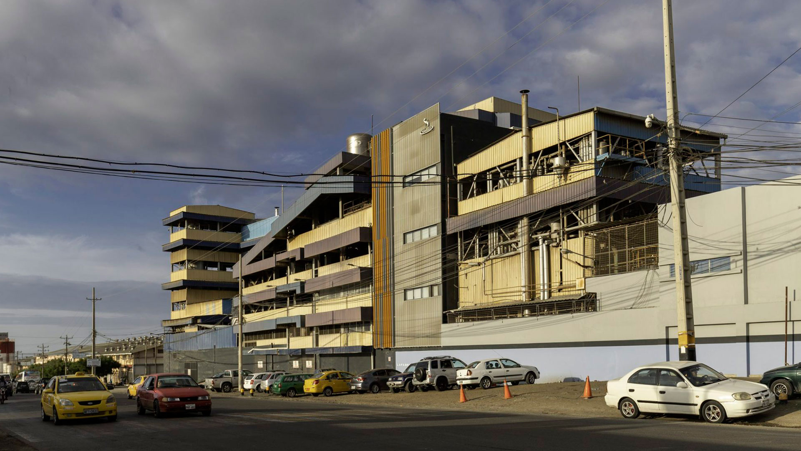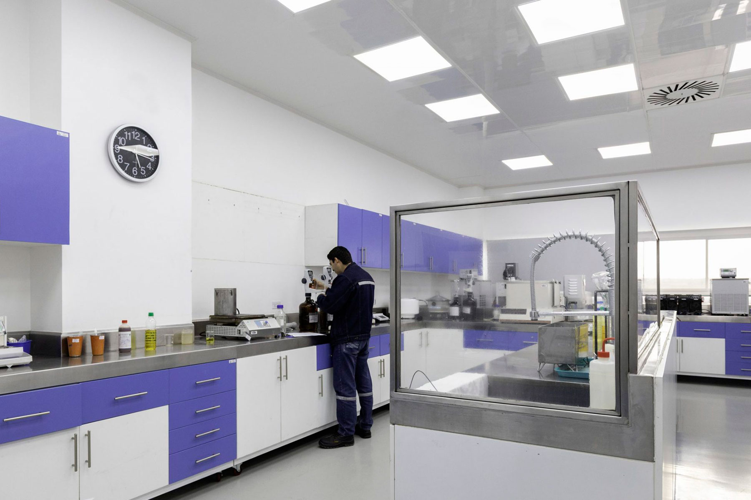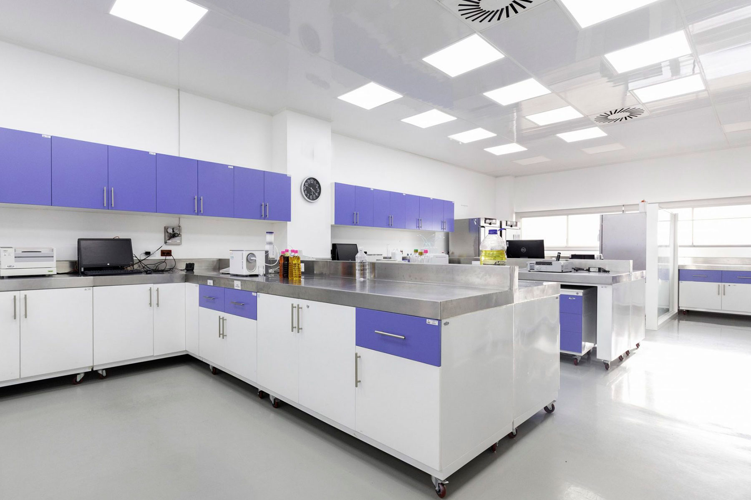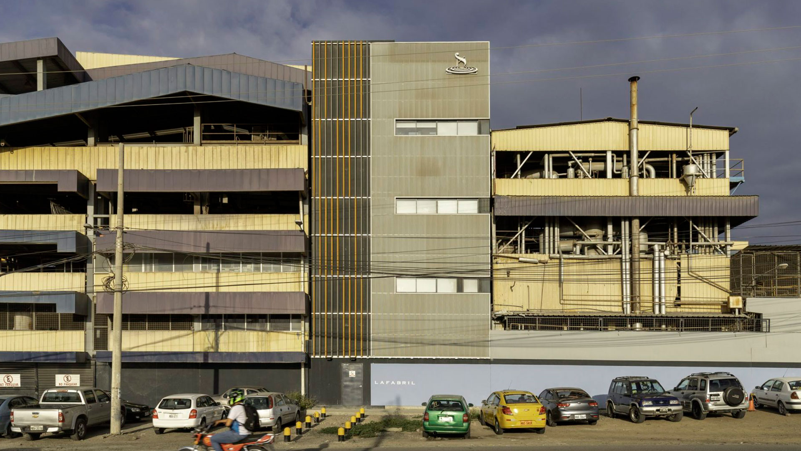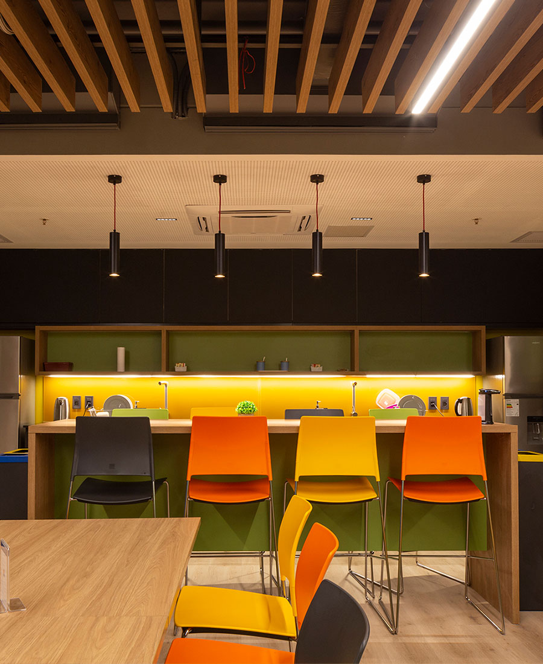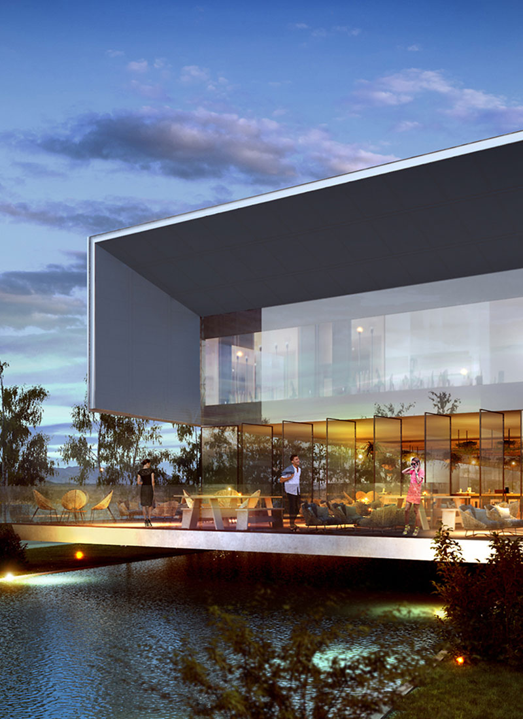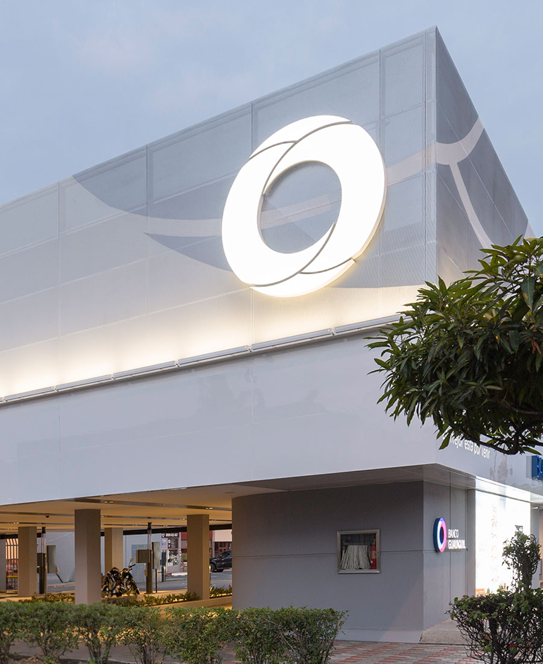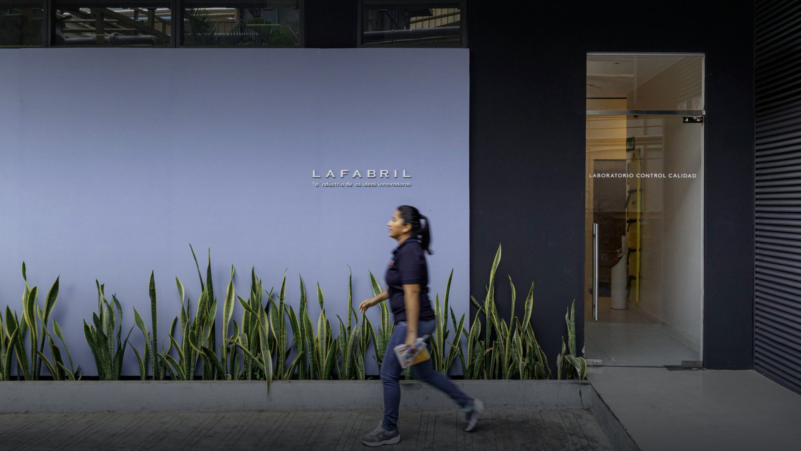

-
Program:
Corporate
-
Status:
Built, 2018
- Location:
-
Photography:
Juan Alberto Andrade. @JAG_studio
-
The laboratory building of La Fabril, a leading company in the Ecuadorian market in the development of cleaning, hygiene and biofuel products, is located within the grounds of the factory complex in the city of Manta. It is on a lot defined by the client that was occupied by a pre-existing construction, which was demolished to make way for the new project.
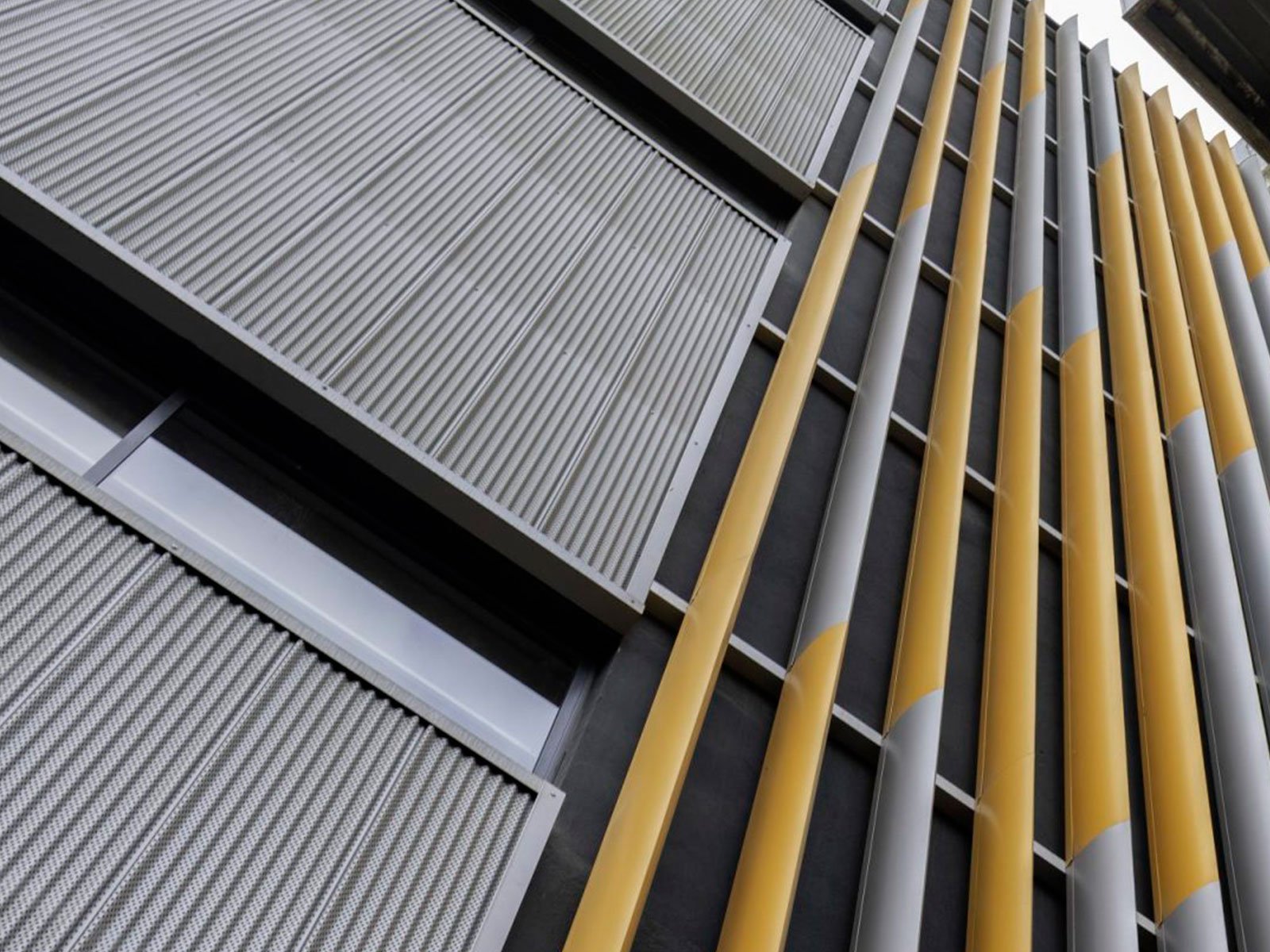
The project responds to the macro objectives of the company, of renewing its institutional image and adapting to new ways of working, and to specific clearly functional programmatic concepts.
The laboratory is developed vertically between party walls, with an internal façade facing the plant and another facing the Manta-Montecristi road. The design aims to generate spatial fluidity; the plant groups some sectors and frees up others to provide flexibility in the use of technical equipment. Structural steel for the beams and columns, steel deck slabs and drop ceiling tiles are used.
The integral design, in accordance with the values of transparency, innovation and solidity, included branding – mainly in the common areas – and a signage system. What the façade transmits is synthetic, appealing to a simple materiality in which the concept of vertical slats in the institutional colors stands out -developed for the different actions, together with the company – and at the top is the logo, which is lit up for the urban surroundings.
