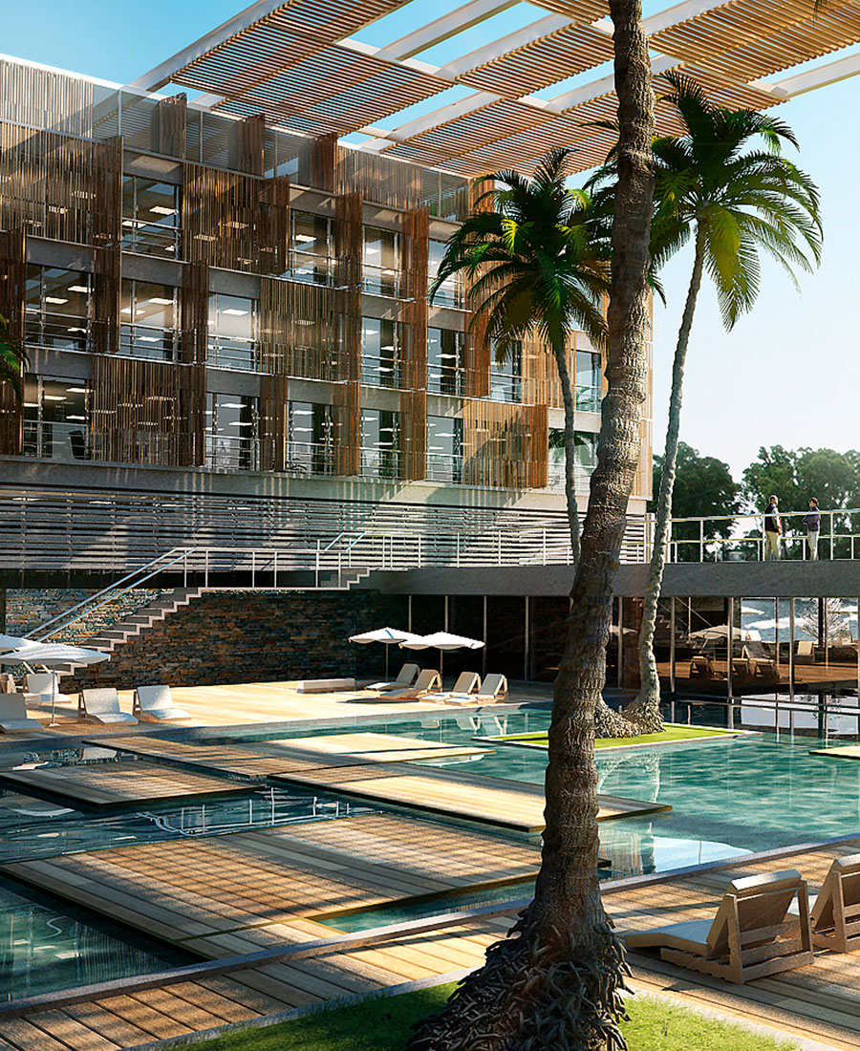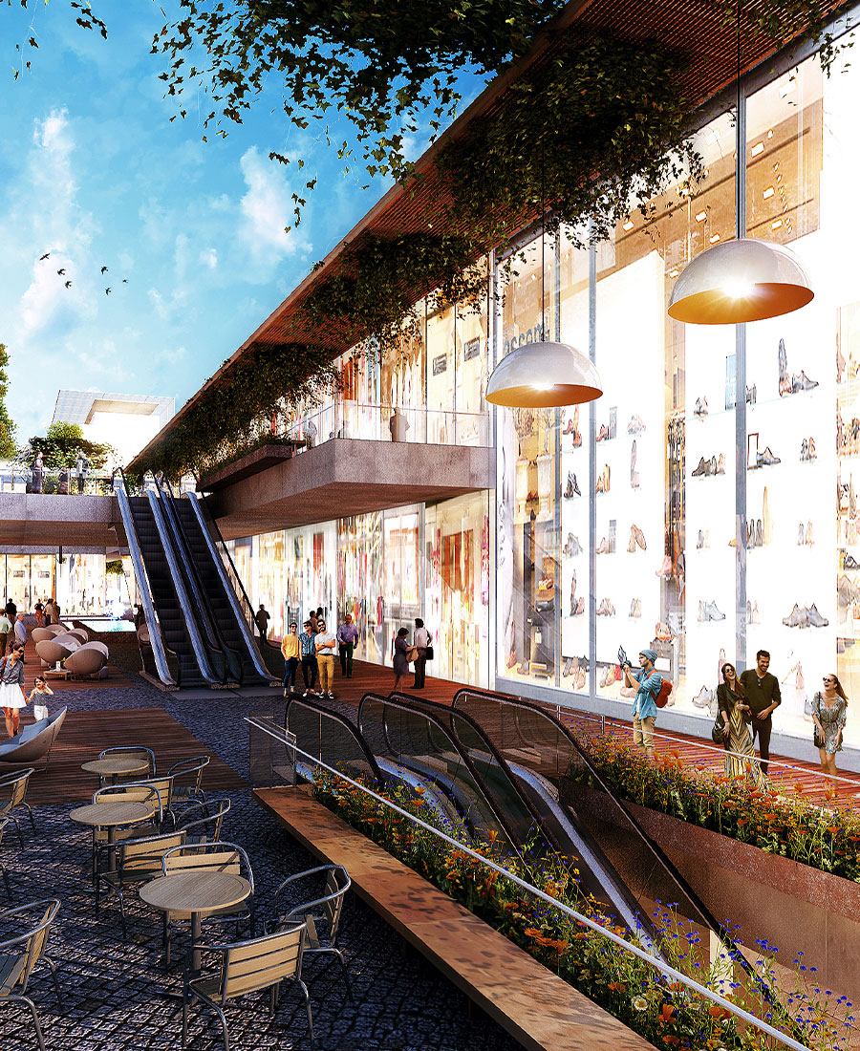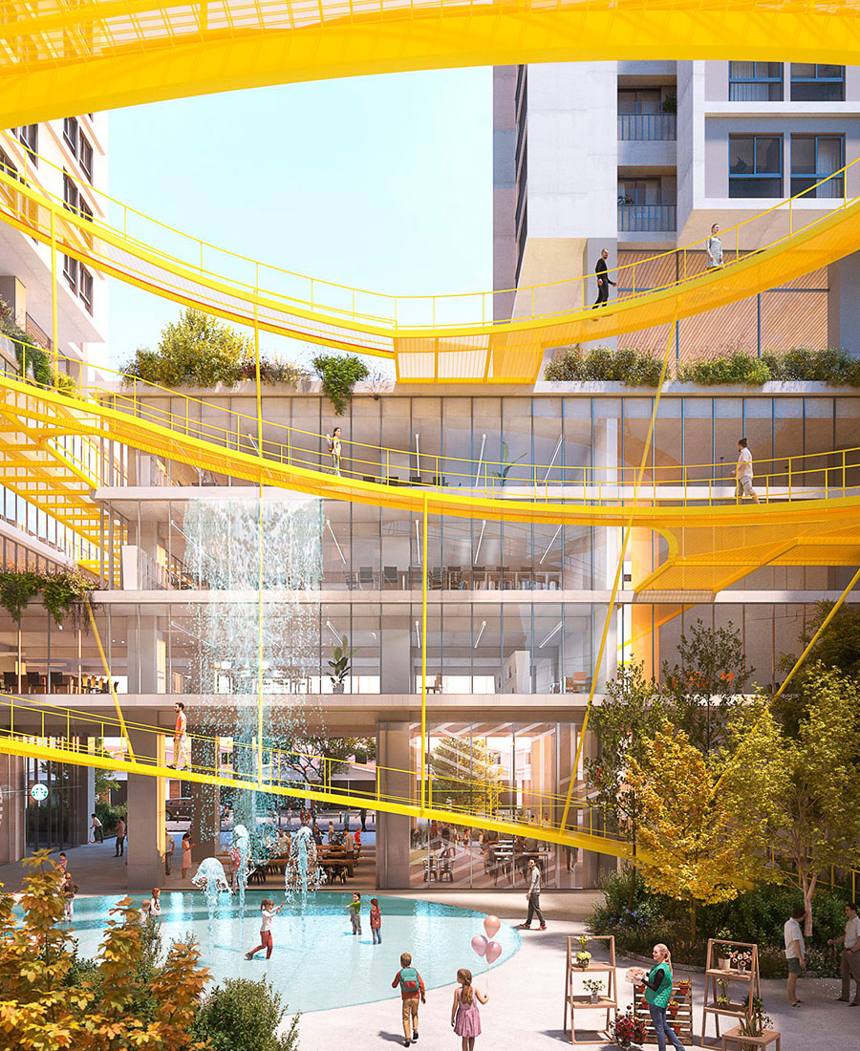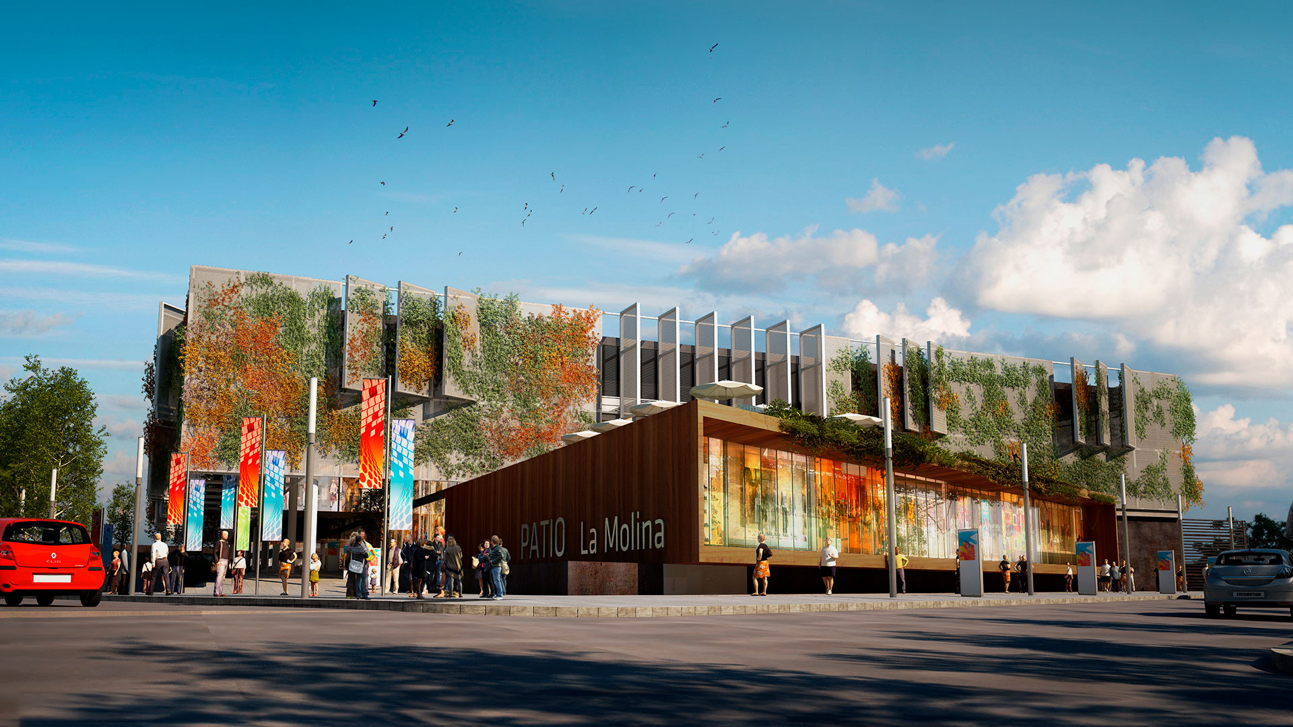

-
Program:
Commercial, corporate
-
Status:
Concept & Schematic Design
-
Area:
28 900 m²
- Location:
-
The La Molina Shopping Center in Peru spans an area of 28 900 m². This project, which won a competition in 2014, envisions the creation of a commercial and corporate hub that blends multiple functions. It is distinguished by its open, yet regulated spatial arrangement, with green spaces serving as a prominent feature. These spaces adeptly integrate different scales, providing a cohesive and complementary design.
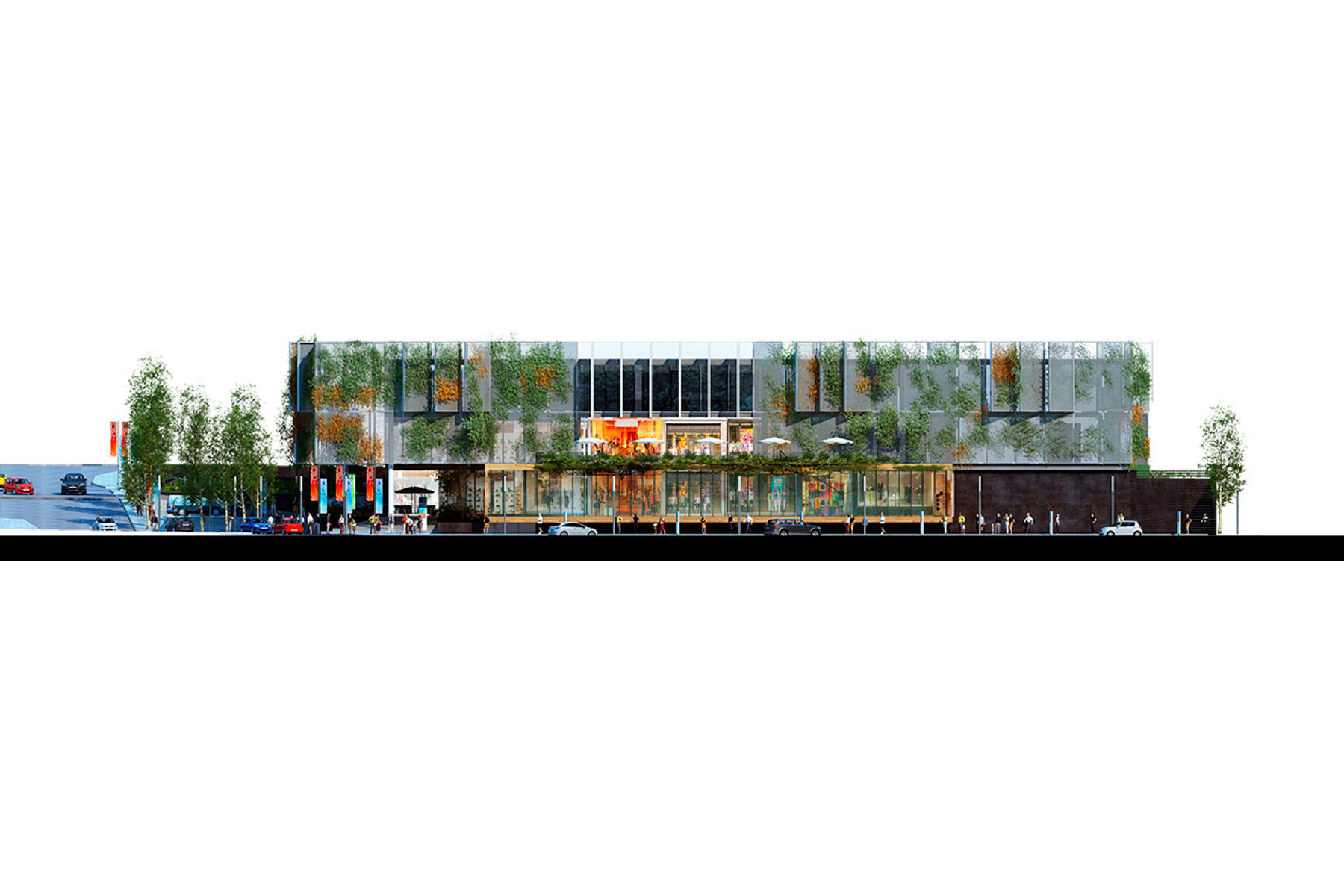
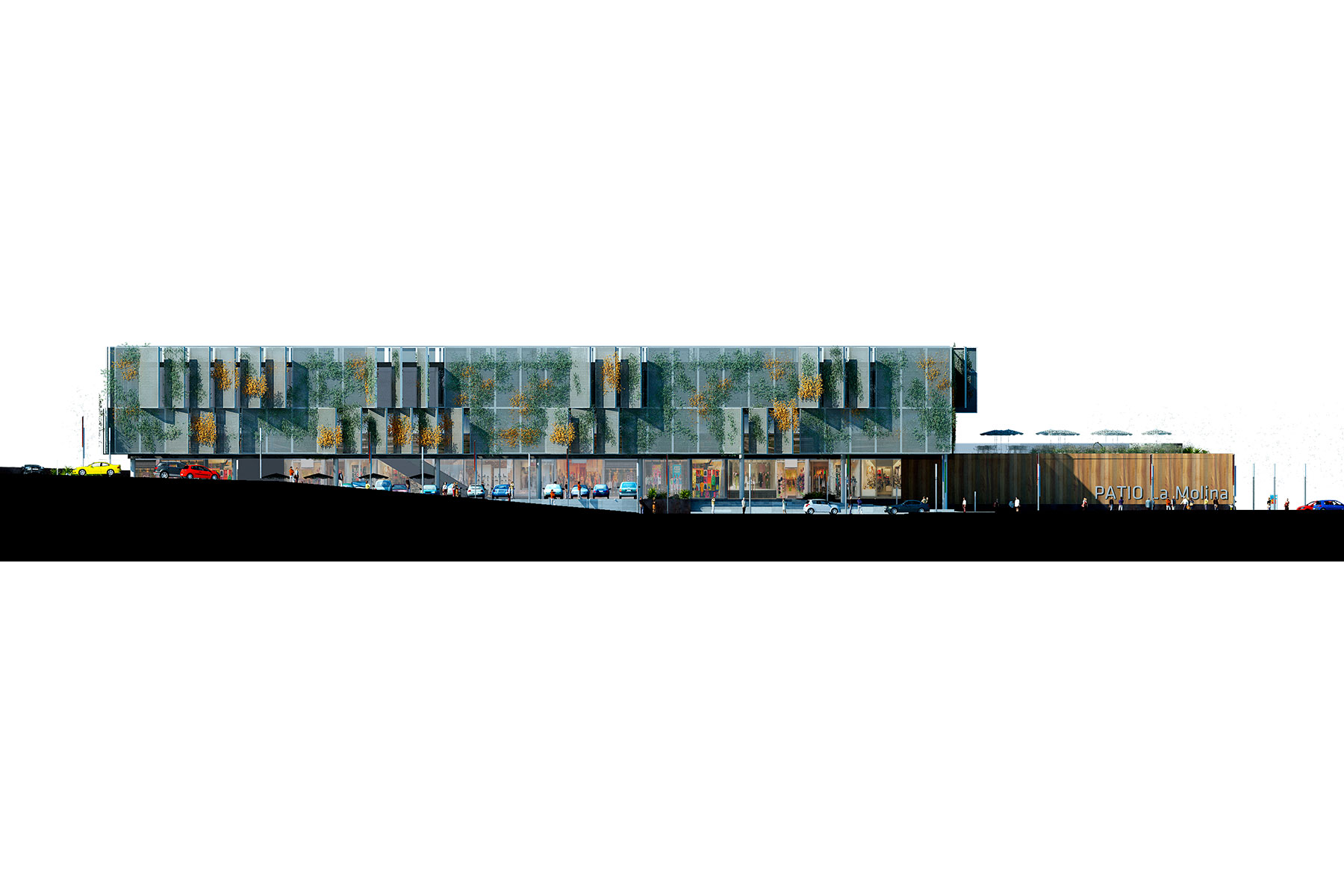
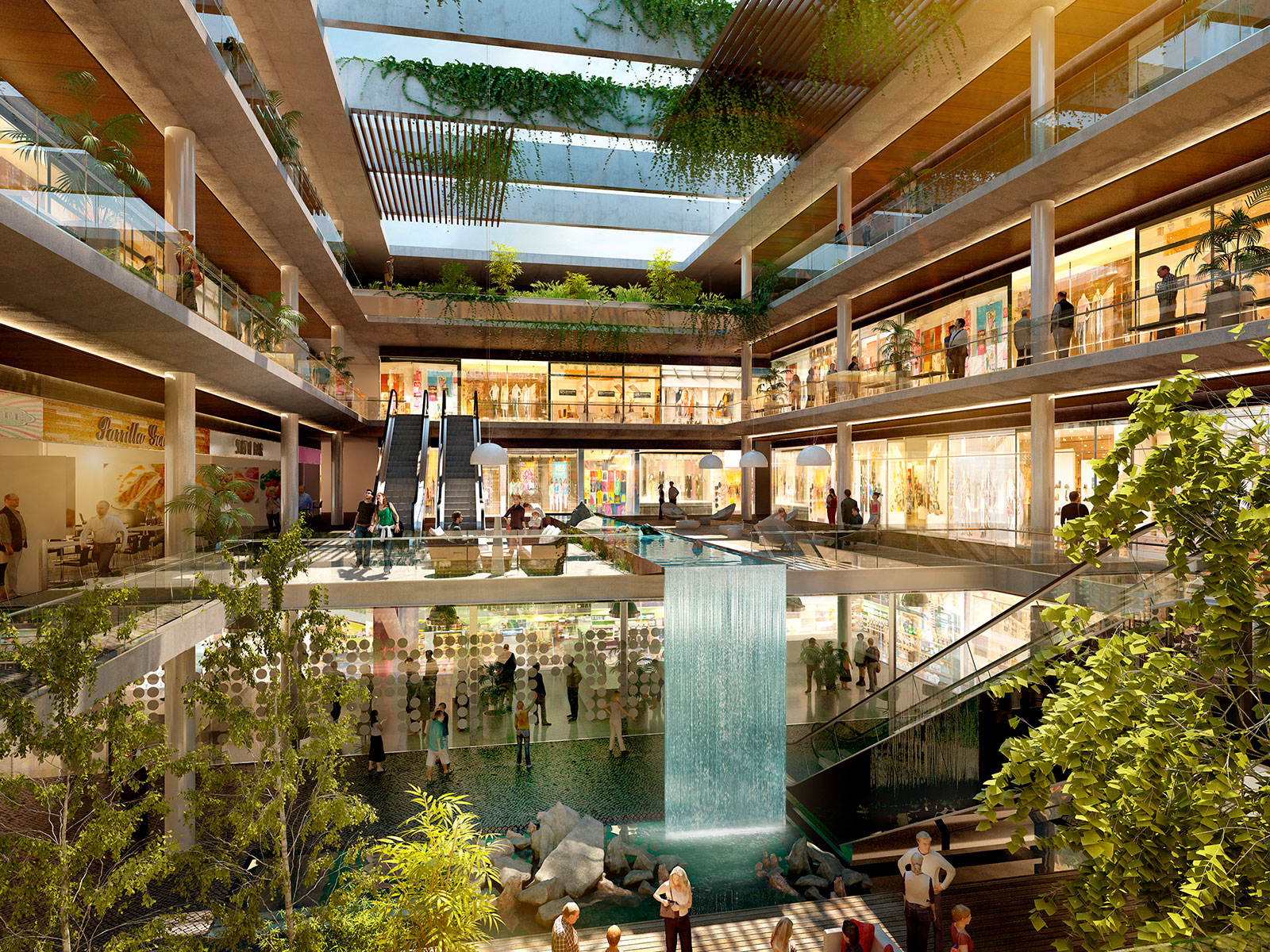
Situated at the intersection between metropolitan road infrastructure and neighborhood scale, the project is conceived as a unifying element, defining and enriching the urban space along the main avenue. The combination of programs — which includes a shopping center, a supermarket, and corporate spaces — creates synergy, facilitating continuity and spatial sequence through an open mall. The designed spatial structure promotes flexibility in the use and configuration of spaces, intertwining pathways and themes, and offering a dynamic and unique spatial experience.
The design of the commercial area, with its passages and open courtyards, encourages interaction between visitors and residents, with the central courtyard acting as the green heart of the complex. This space, serving as a green lung, facilitates interaction between indoor and outdoor spaces through the plaza, walkways, courtyards, terraces, and platforms. The exterior appearance, in the upper volume, uses glazed panels and micro-perforated metal sheets with plant species, which also functions as a protective and insulating mechanism. This volume rests on a wooden base that matches the scale of the surrounding constructions.
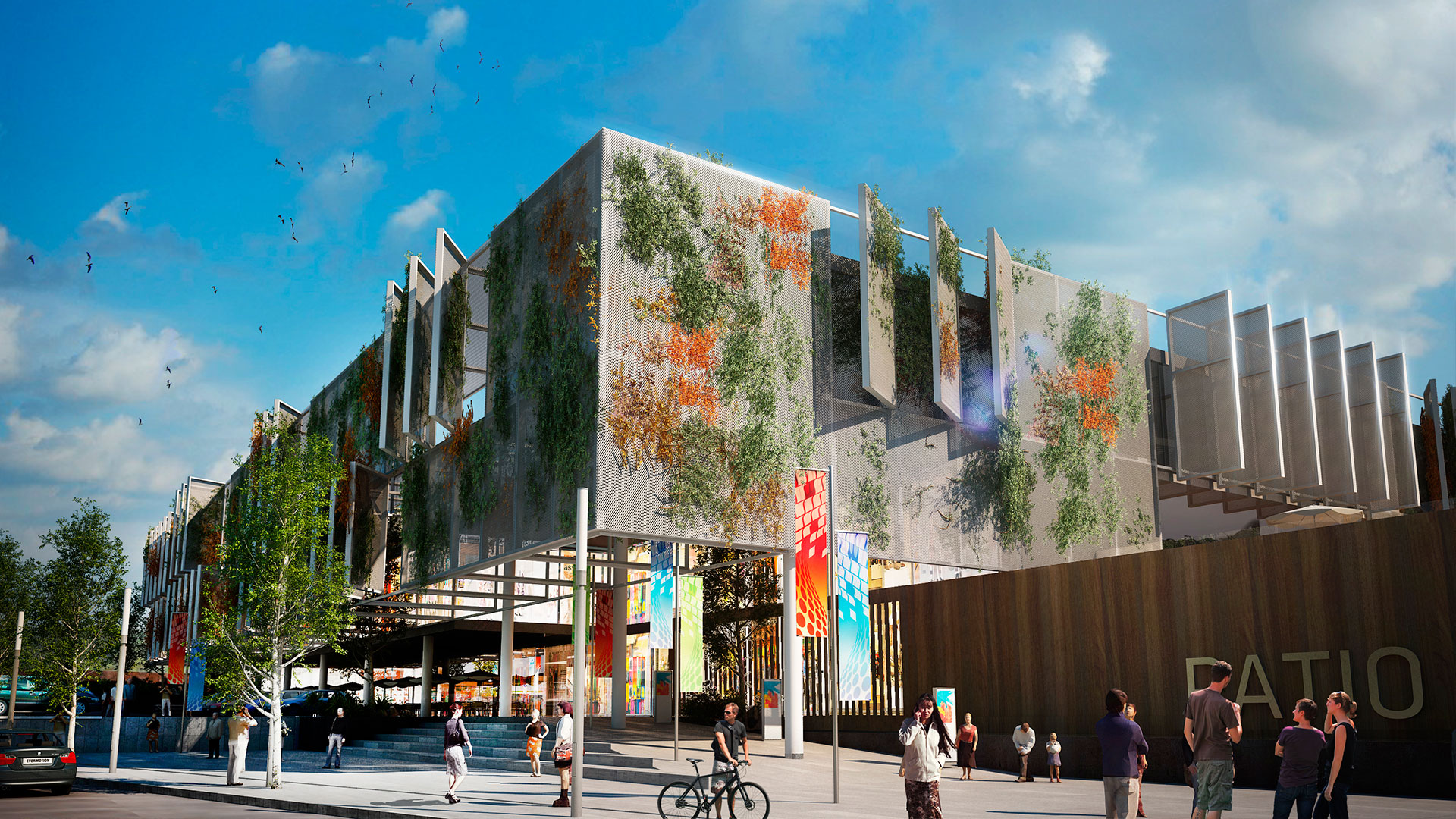
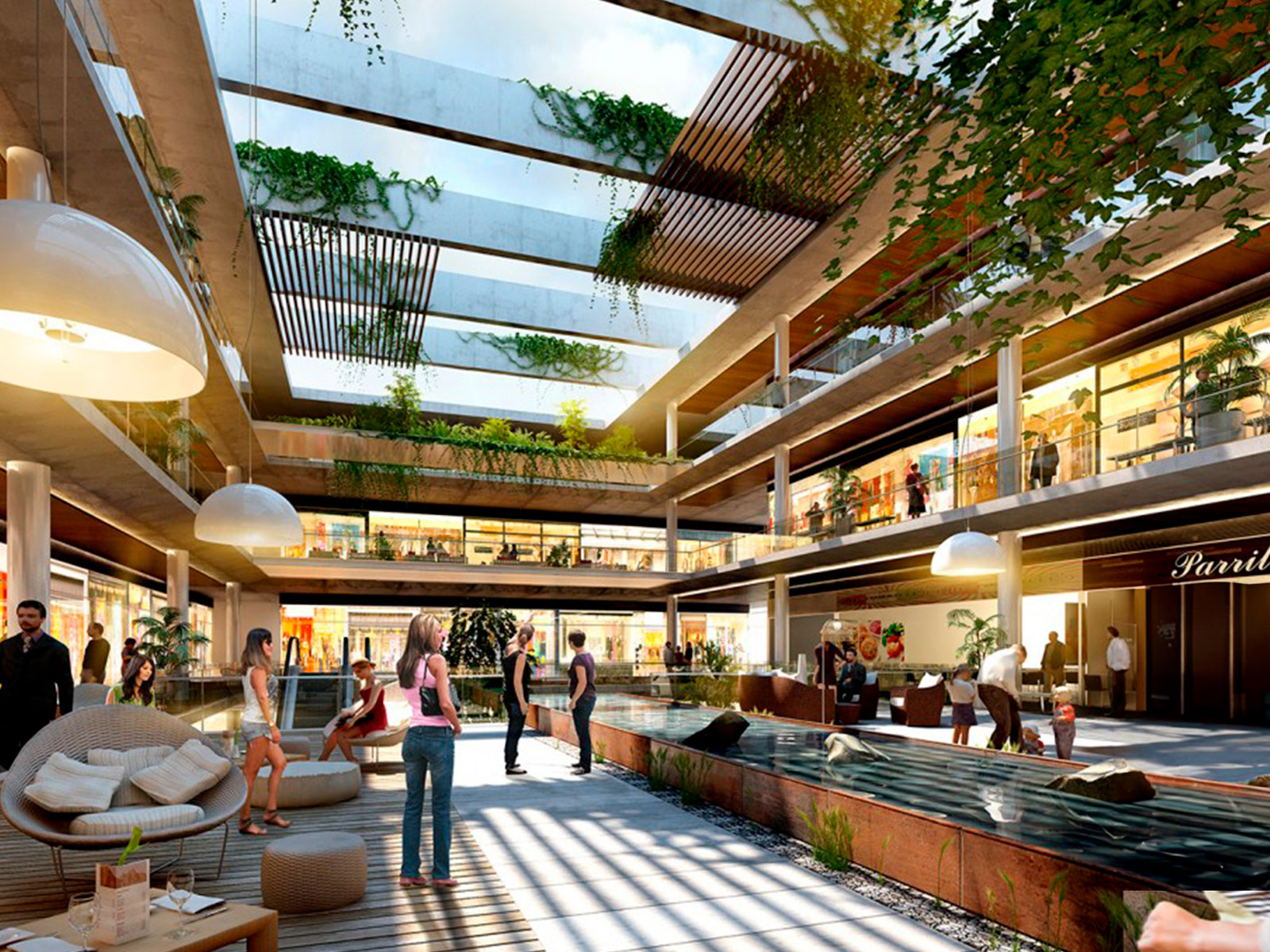
The project aims for rational construction, seeking to optimize resource use. It focuses on a long-term vision that promotes efficient and intelligent use of renewable energies, integrating passive systems to reduce energy consumption. The interior climate control leverages the air volume of the central courtyard, complemented by an air recovery and recirculation system. Additionally, an external protection system is incorporated through metal sunshades and vegetation on facades to regulate solar light entry according to the seasons. The central courtyard will be conditioned with pergolas and vegetation.
The project contemplates the use and treatment of water for services, with comprehensive management and regulation. The installation of solar collectors on the roof to preheat water and the integration of photovoltaic panels into the external lighting network highlight the commitment to sustainability. The efficiency of these systems depends on their management through cutting-edge software, ensuring effective management and sustainable operation.
