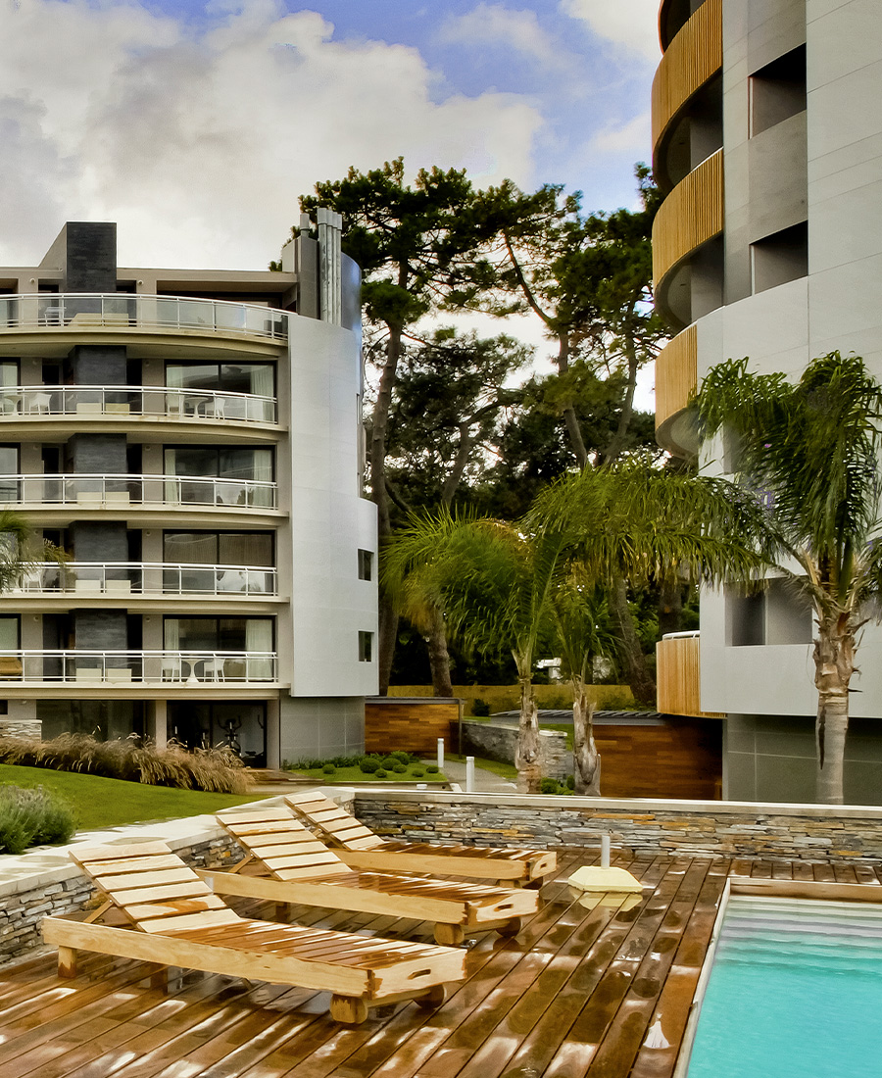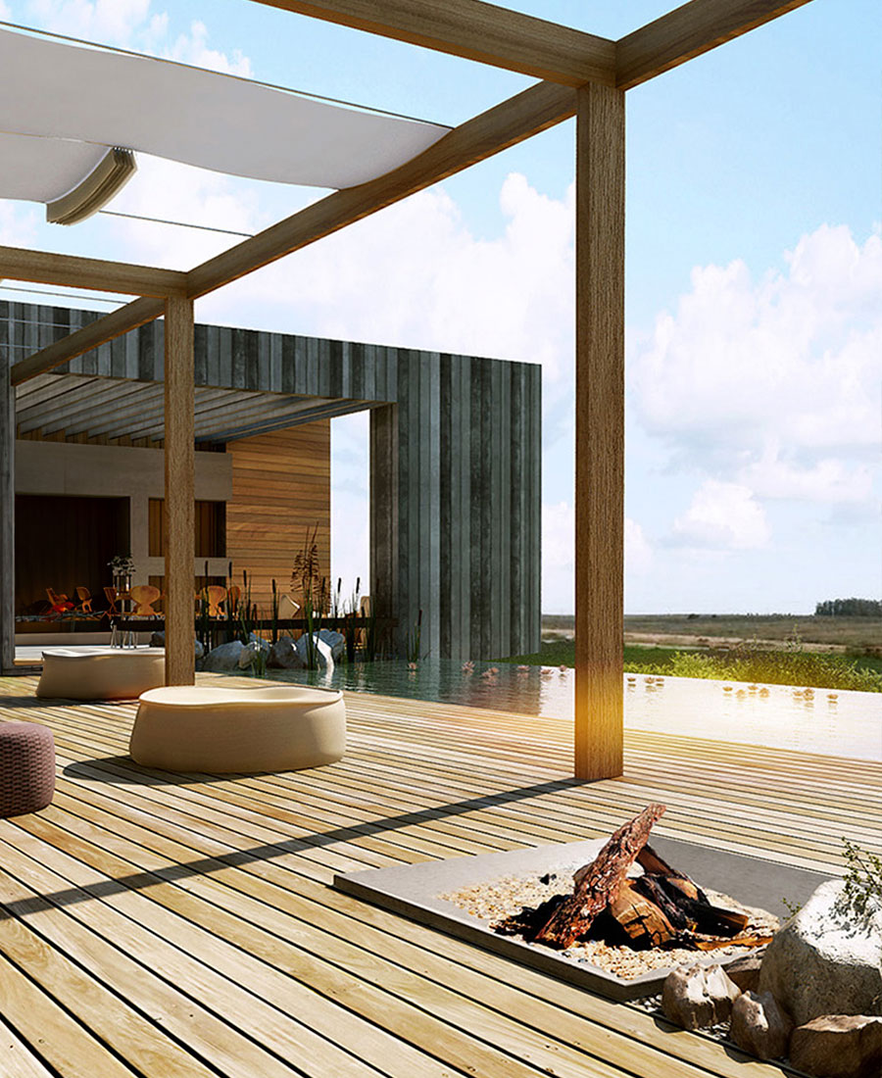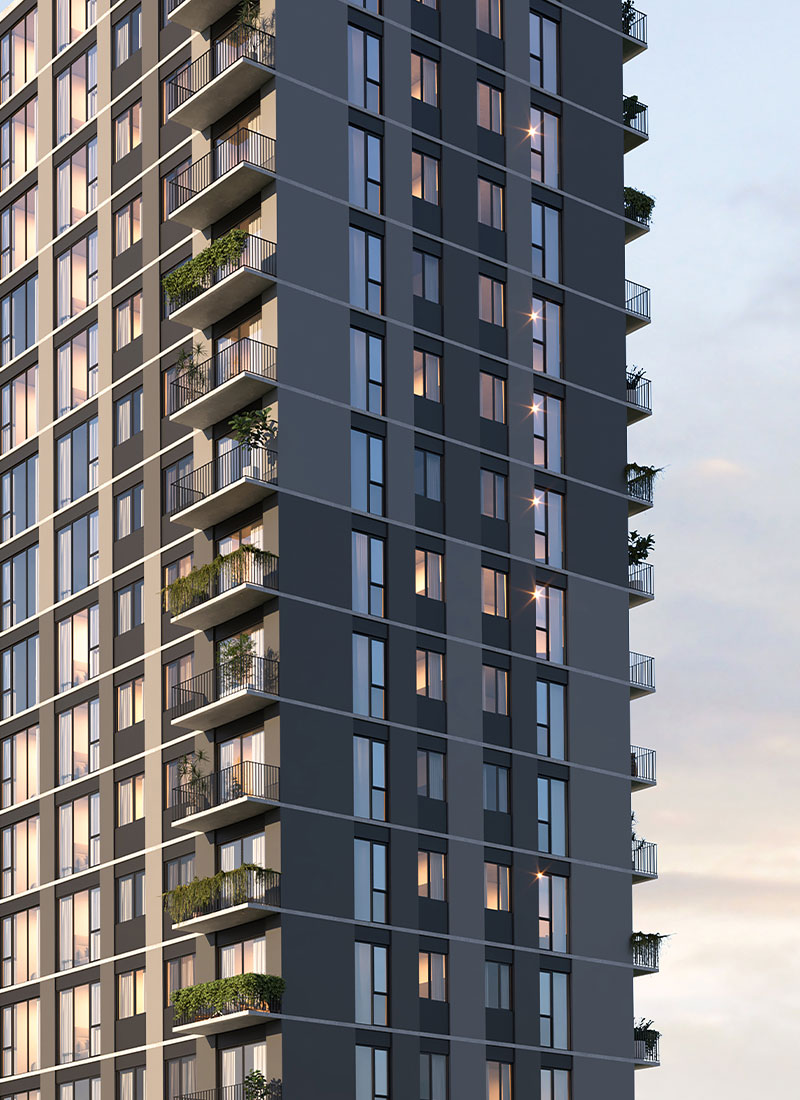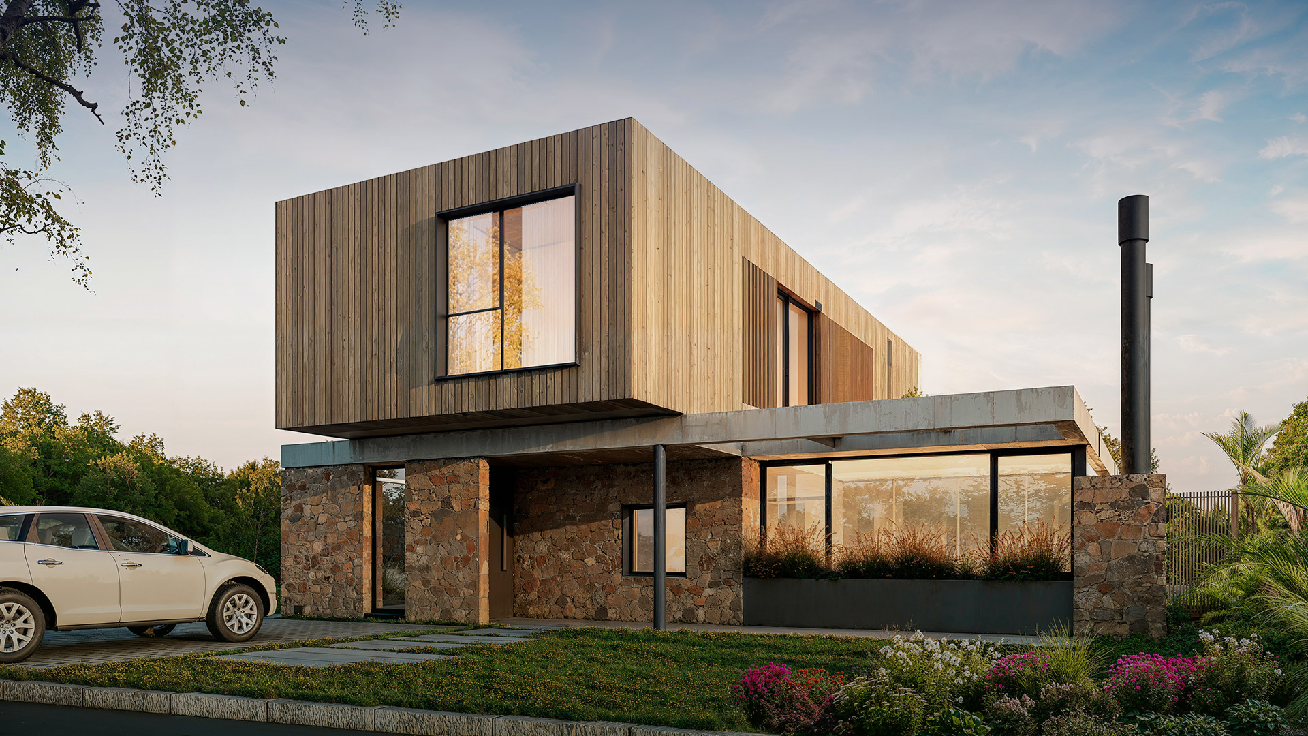

-
Program:
Residential
-
Status:
En construcción
-
Area:
215,6 m²
-
The architectural vision for this preliminary residential design seeks to harmonize with the rhythms of nature, fostering a seamless interaction with the native environment. This contemporary residence juxtaposes a robust stone base on the ground floor with a lightweight upper volume clad in thermally treated wood. The result is a composition that achieves volumetric purity, material contrast, and a fluid connection between interior and exterior, all in dialogue with its natural surroundings.
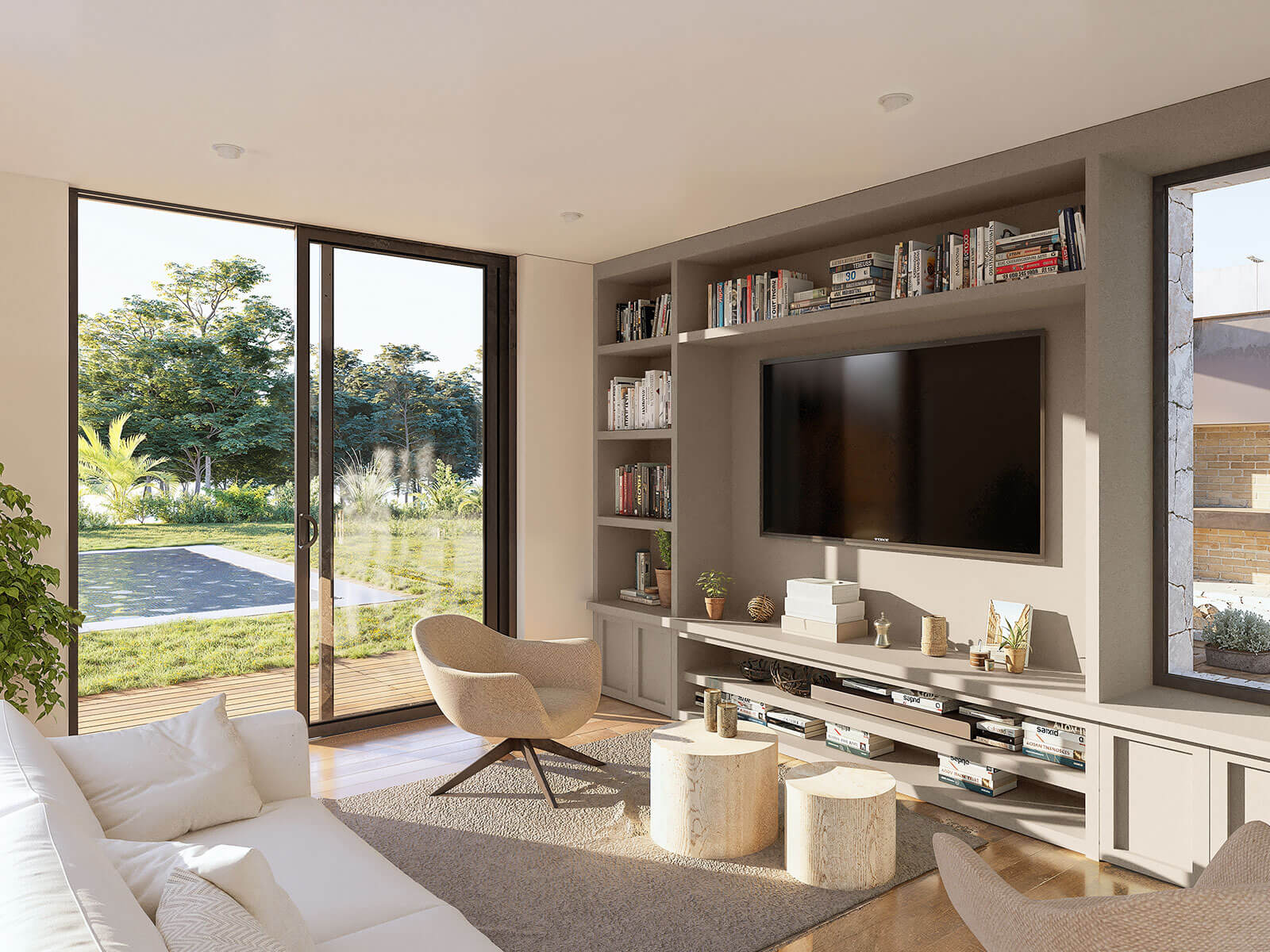
The project is located within the exclusive gated community of La Reserva, situated in Parque Miramar, Canelones, Uruguay. This unique urban enclave is defined by its "garden neighborhood" typology, which integrates urban planning with landscape design to promote a harmonious relationship between built structures and the natural environment. The site’s lacustrine system, composed of water bodies that regulate the microclimate, and its native vegetation, which shapes the landscape, create a setting that encourages a lifestyle deeply connected to nature.
The spatial composition is anchored by a ground-floor base constructed of stone walls interspersed with openings that alternate between floor-to-ceiling glazing and more localized apertures, creating a rhythmic façade. This lower volume, spanning 117 m², extends into an outdoor living area that seamlessly connects to the barbecue zone and swimming pool, fostering a strong indoor-outdoor relationship.
The upper floor is subtly recessed from the base, forming a clean, geometric volume clad in thermally treated wood. This design decision accentuates the purity of the lines, enhances material contrast, and creates shaded areas over the main entrance and rear outdoor spaces, reinforcing the residence’s contemporary aesthetic.
The interior layout is thoughtfully organized to prioritize functionality and connection to the outdoors. On the ground floor, communal and social spaces are arranged to ensure visual and physical continuity with the exterior. The kitchen, featuring a central island, is discreetly linked to a practical and efficient service area. The dining and living spaces are connected by sliding doors, allowing for flexible configurations that adapt to varying needs for privacy or openness.
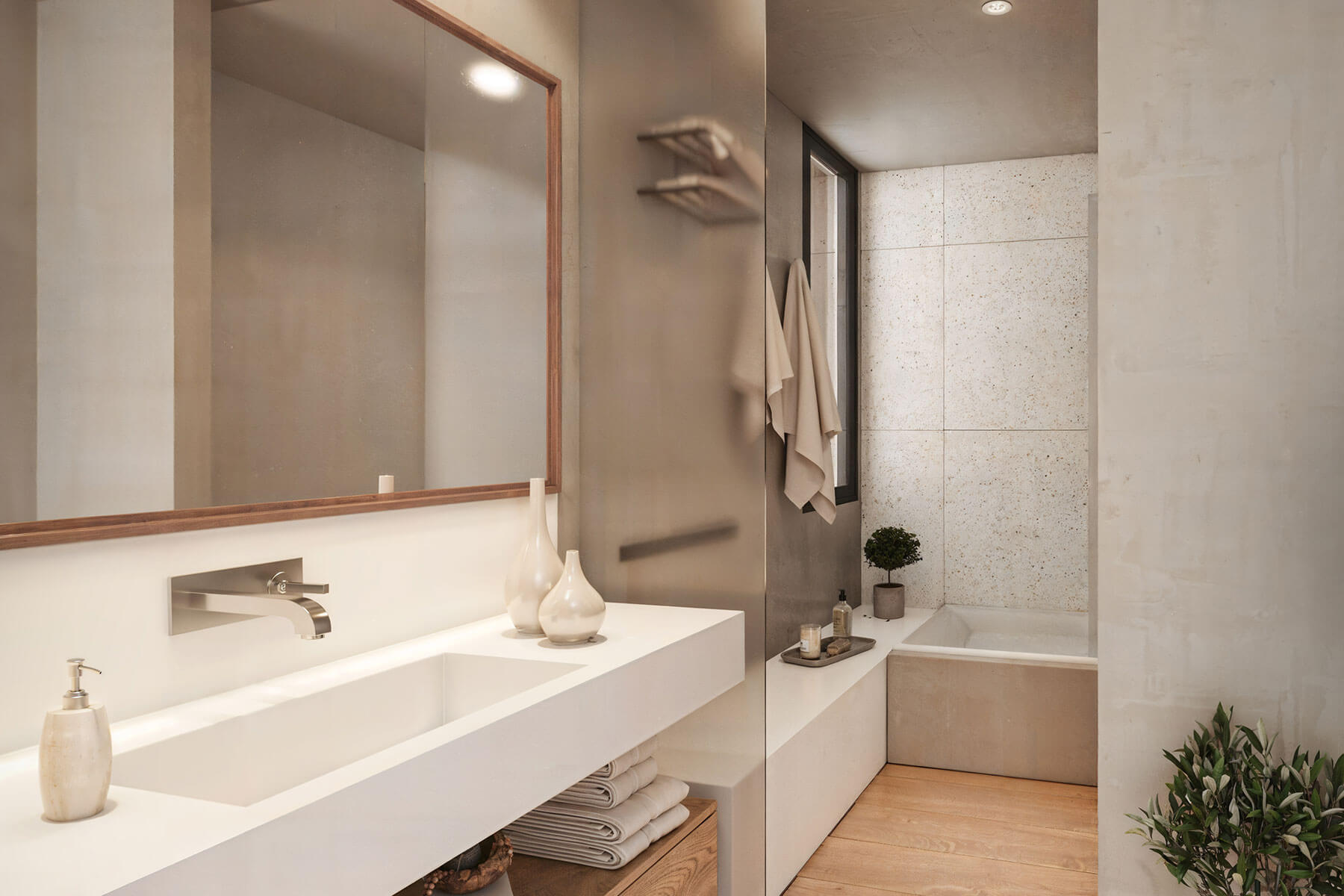
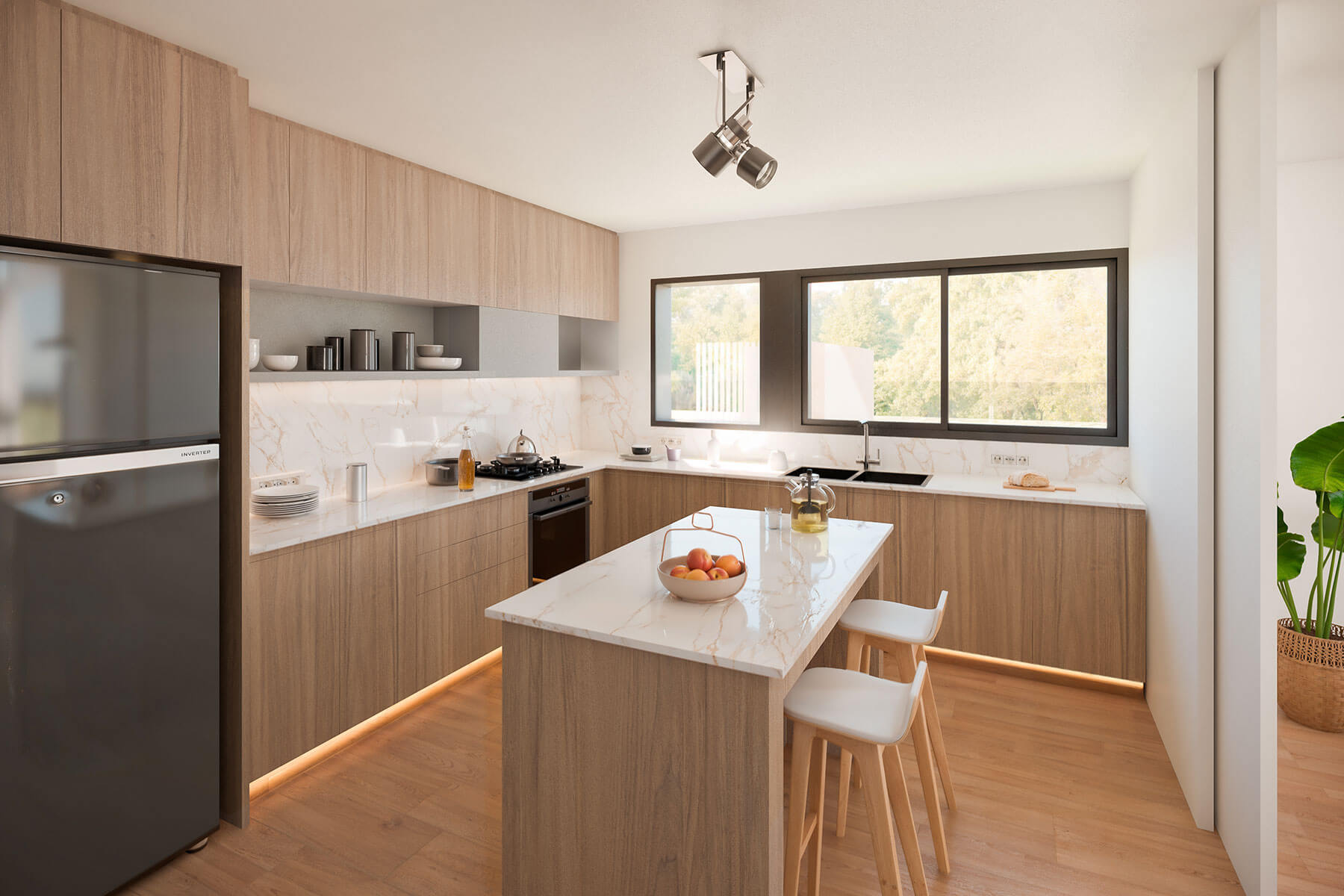
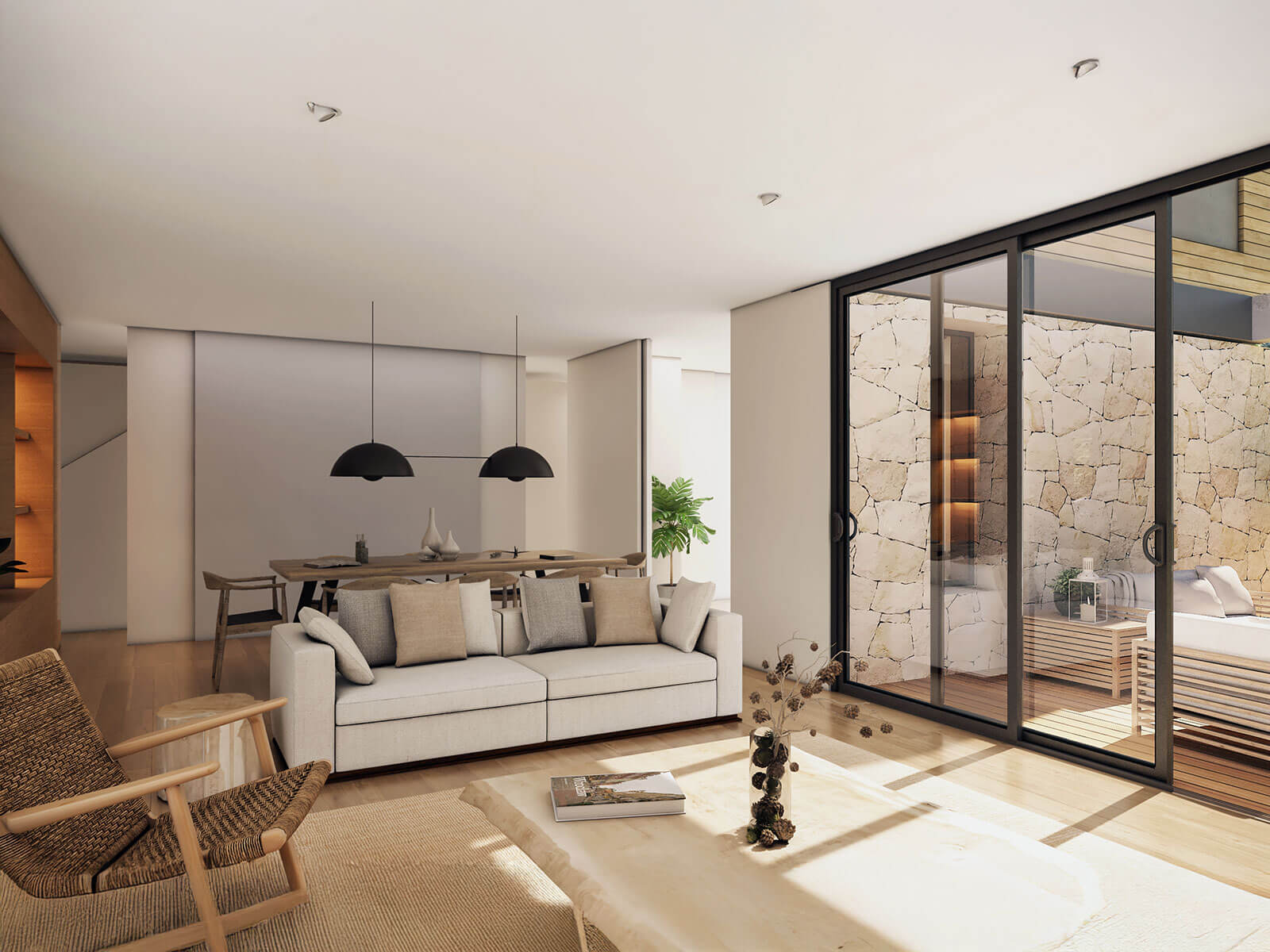
The upper floor houses the private quarters, including bedrooms and individual workspaces designed for comfort and seclusion. The master suite, complete with an en-suite bathroom and walk-in closet, features a private balcony that offers elevated views of the surroundings while maximizing natural light and ventilation. The upper level spans 102 m², with its configuration enhancing the residence’s connection to its environment.
Materiality plays a pivotal role in the project, combining stone, thermally treated wood, and exposed concrete to create a timeless aesthetic that integrates seamlessly with the surrounding landscape. These materials not only enhance the visual appeal but also ensure durability and low maintenance. Planters and landscaped outdoor areas further extend the natural continuity, while radiant floor heating and air conditioning systems provide year-round thermal comfort.
The landscaping design incorporates natural vegetation hedges and rustic materials, complemented by strategically placed exterior lighting that highlights the architectural volumes and enhances security. As a whole, the project embodies a contemporary architectural language that balances proportion, materiality, and functionality, offering a lifestyle that celebrates the connection between living spaces and the natural world.

