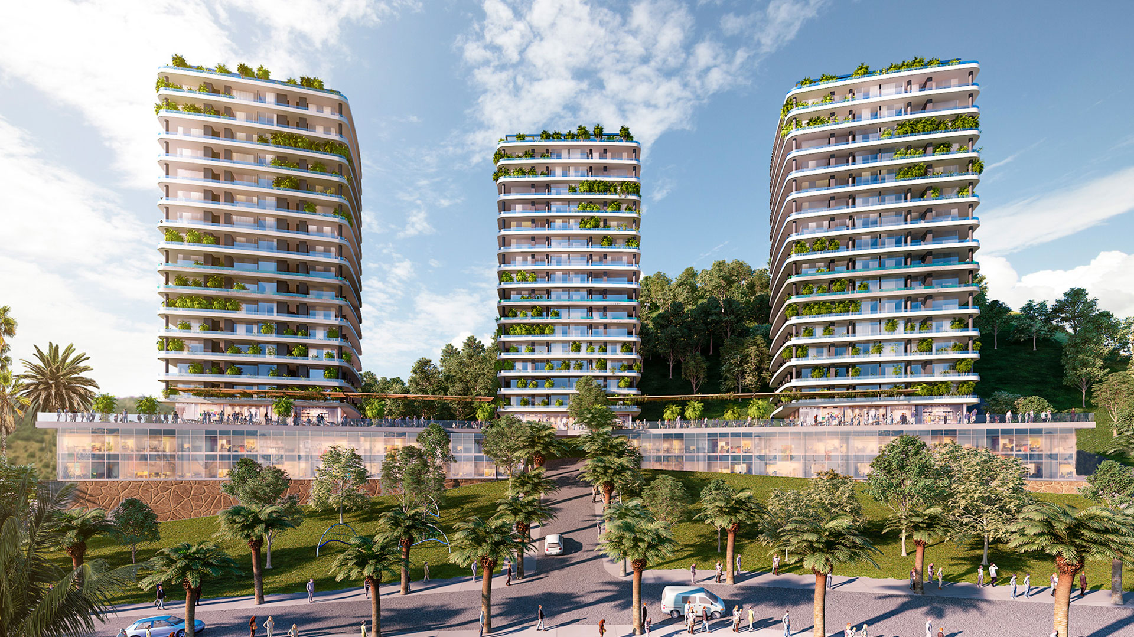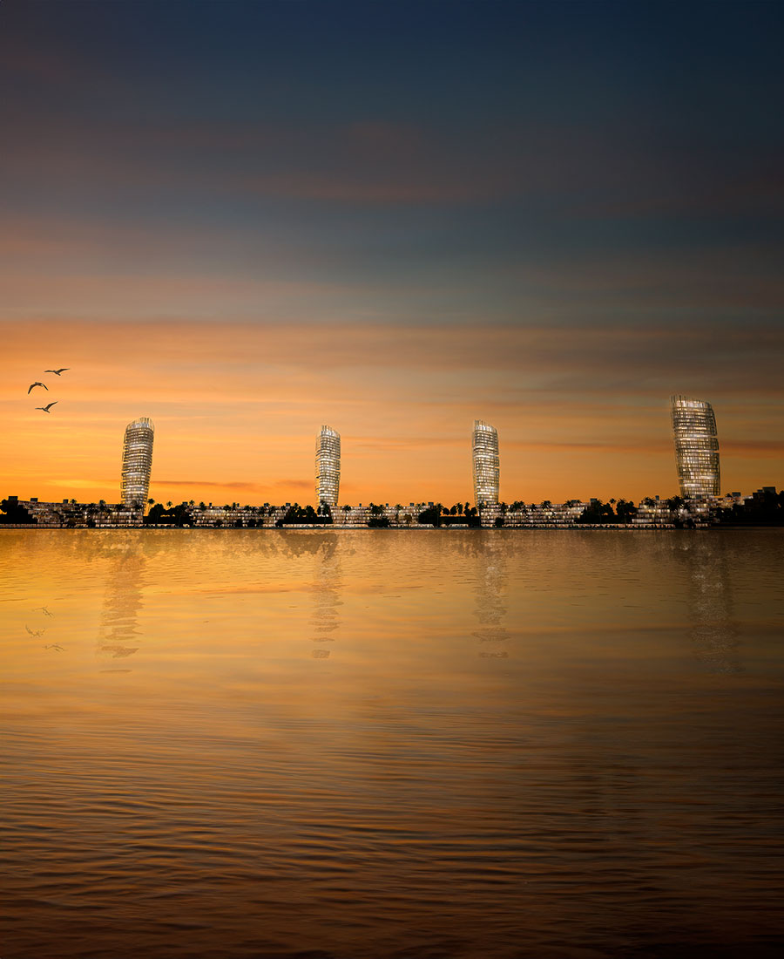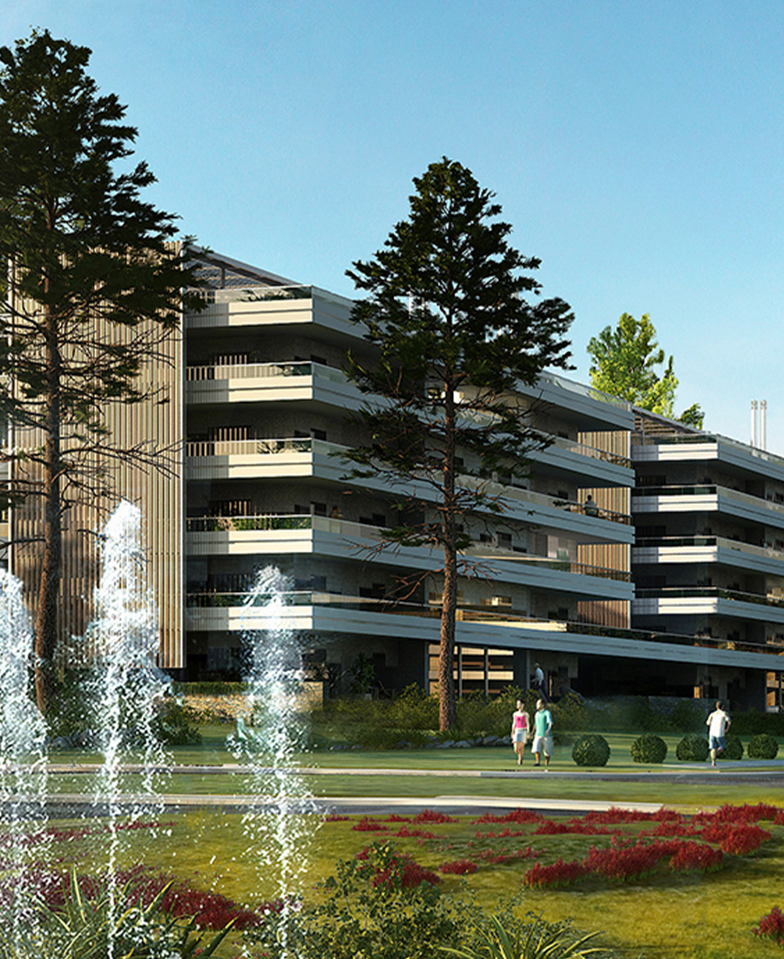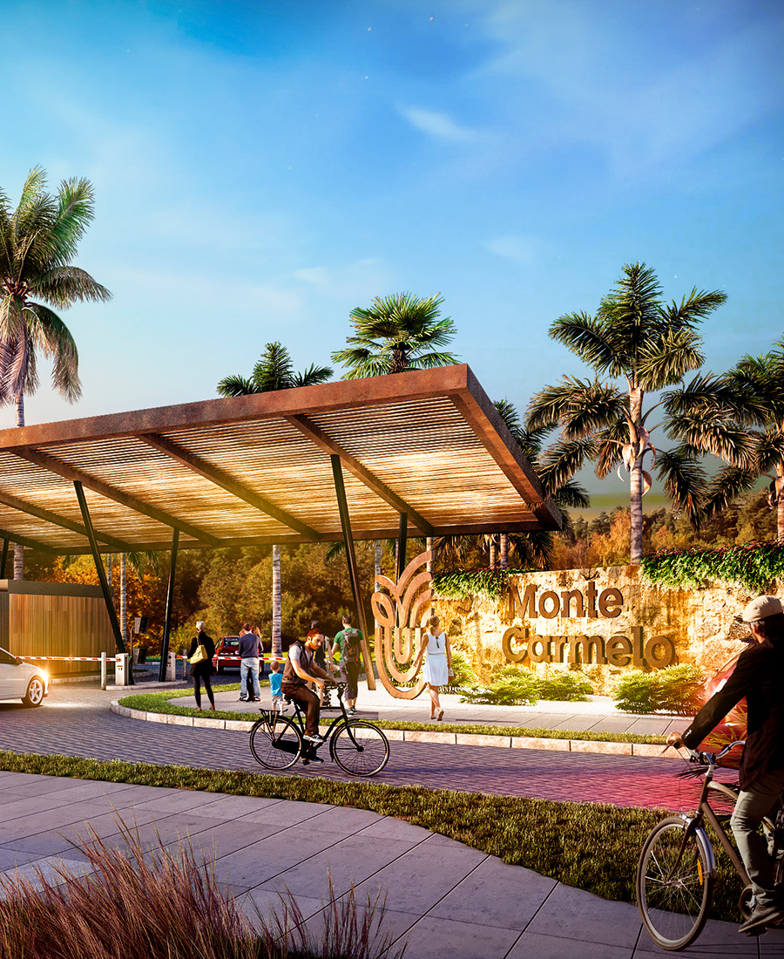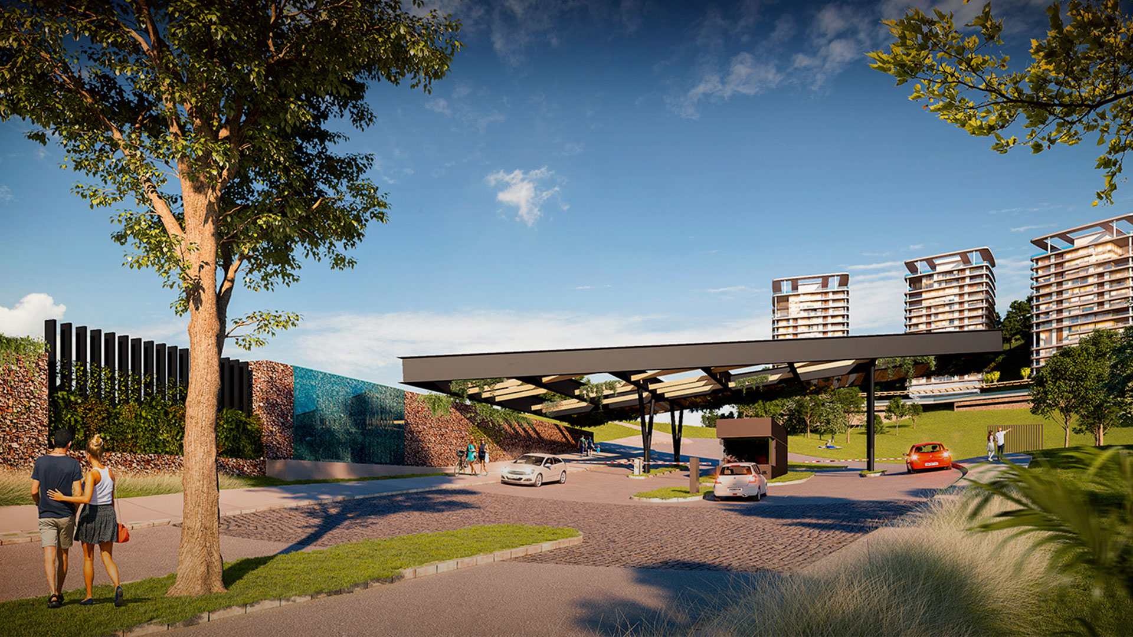

-
Program:
Residential Development
-
Status:
Under development
-
Area:
56 228 m²
Las Terrazas is a new residential development located on Bombero Avenue in Los Ceibos, one of the areas with the greatest potential for expansion in the city of Guayaquil. The urban development takes advantage of the specificities of the geography, outlining its shape following the profile of a hillside and defining the various sectors that make up the new urban piece and its landscape quality.
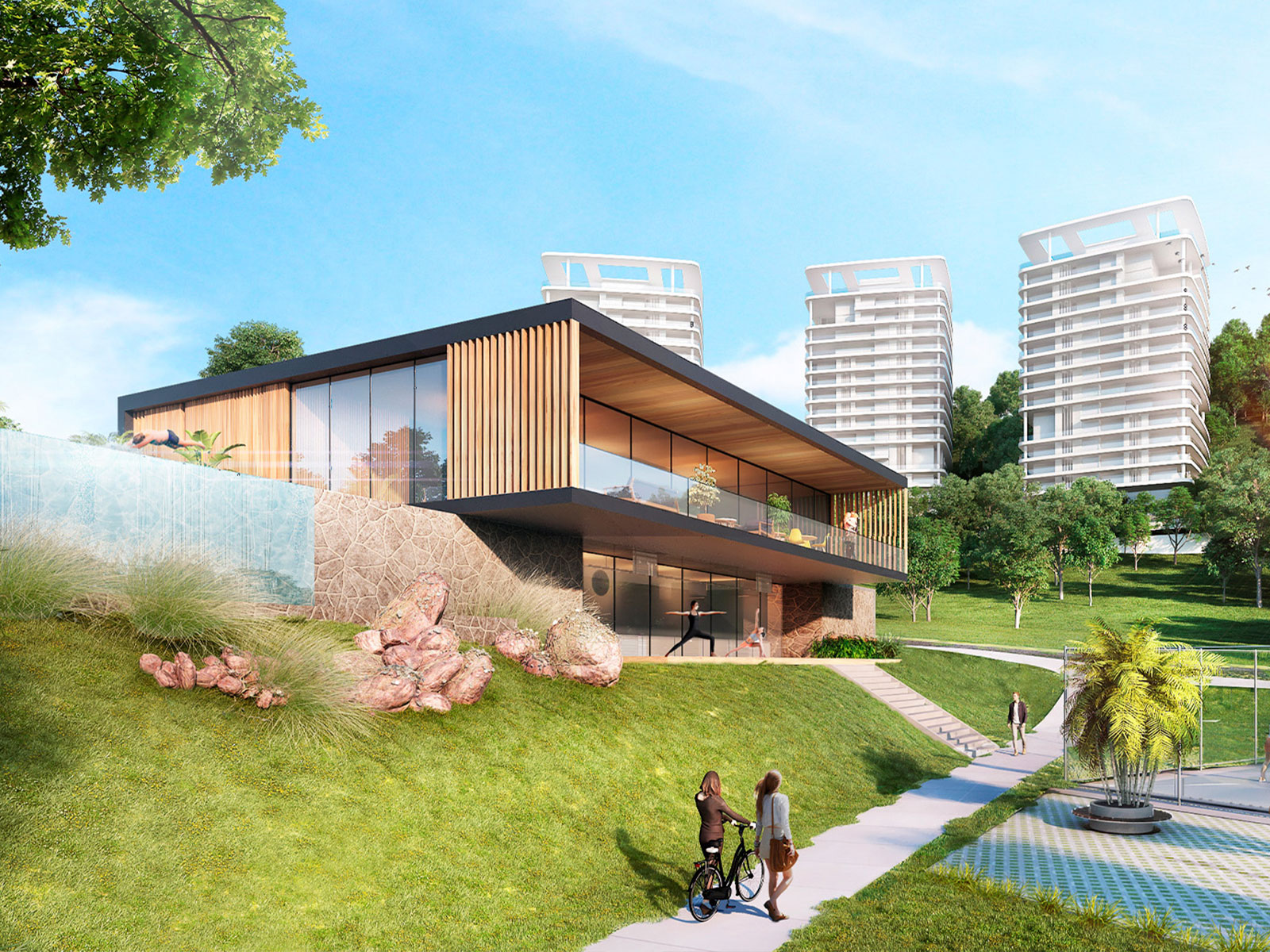
The topography of the site provides unparalleled views of the hills and the immediate natural surroundings. The design proposes a series of terraces that follow the hillside landscape, building a tiered arrangement containing different levels of activities.
On the first terrace, the project defines a landscaped, four-lane entrance that begins on Bombero Avenue and leads to an access gate that welcomes residents and visitors alike, featuring a combination of contemporary design and natural materials: native vegetation, garden design, cobblestones, and stone gabions.
A large green space with two levels is formed as we move down the entrance pathway: in the top section, there are several sports fields, children’s play structures, and a clubhouse equipped with a pool and terraces that take advantage of the natural topography. Descending to the bottom sector, there is a park with recreation areas, padel tennis courts, and 5-a-side soccer fields.
From the central terrace, a series of rings composed of single-family and two-family residential lots connect to green areas, surrounding the park as they accompany the natural terracing of the existing topography.
Three residential towers rise up from the uppermost terrace of the urban piece, allowing residents to take in the landscape views: Azul Hill to the front, and to a large landscaped recreation area towards the back of the lot.
