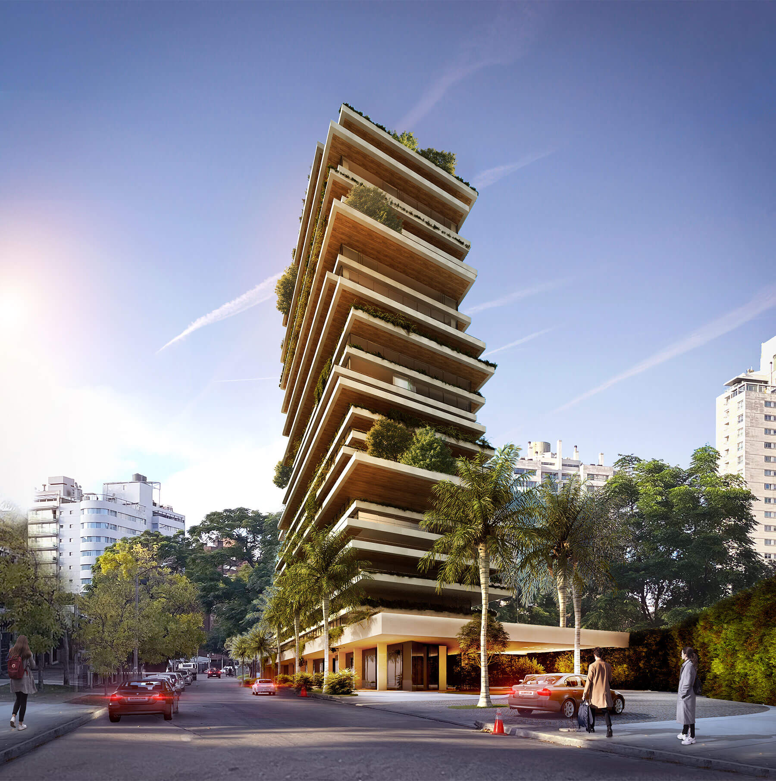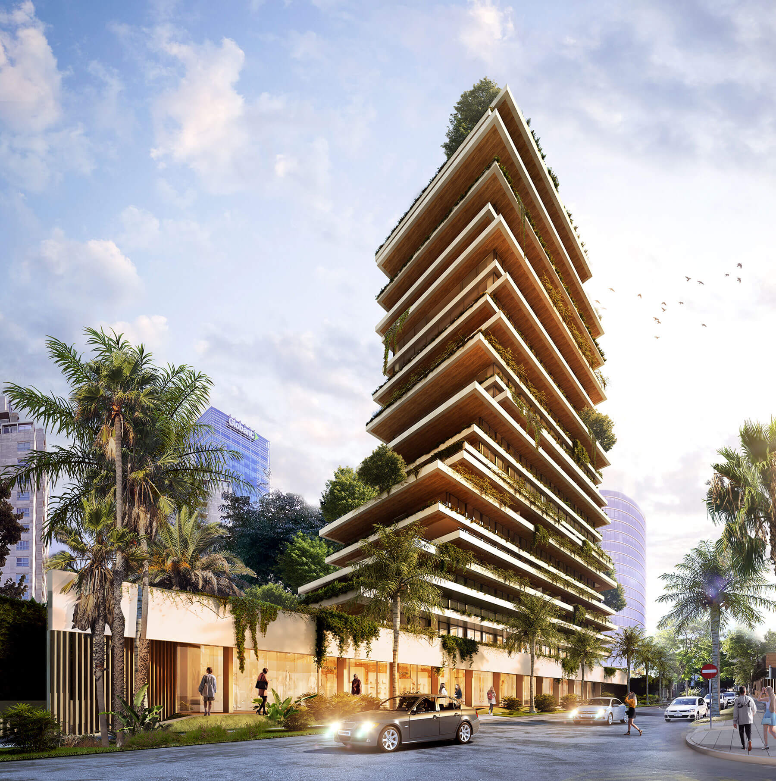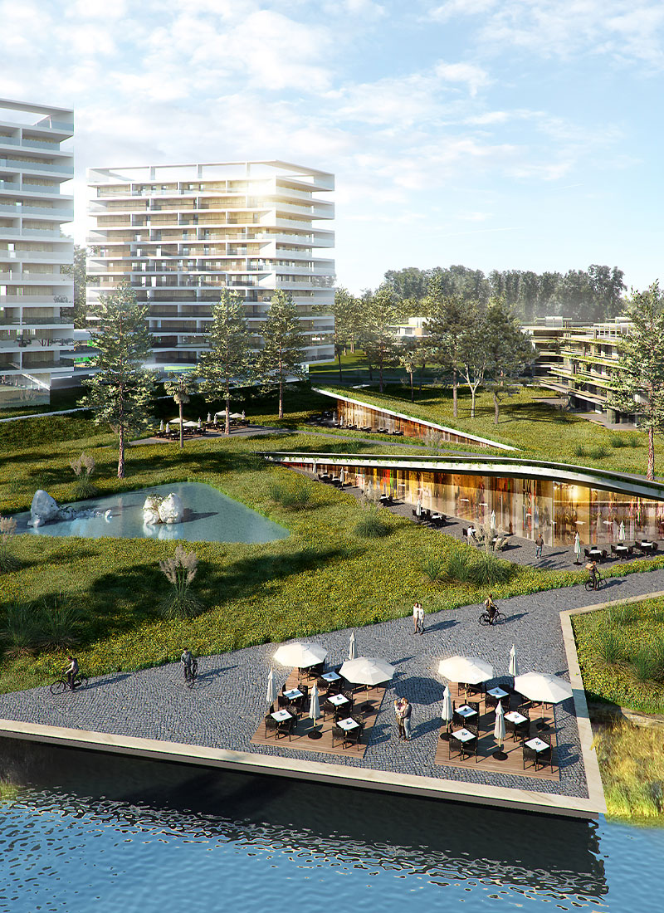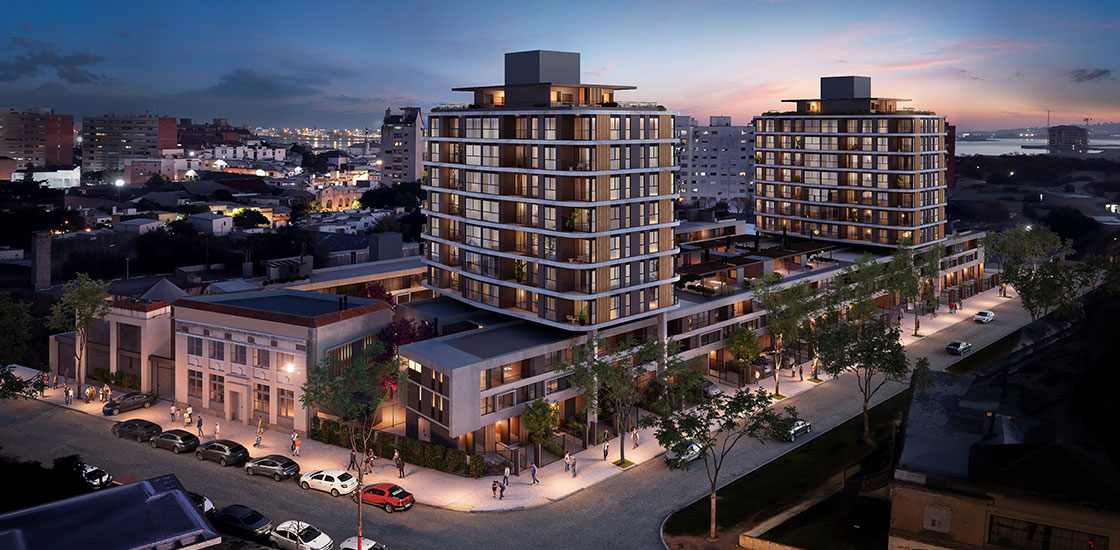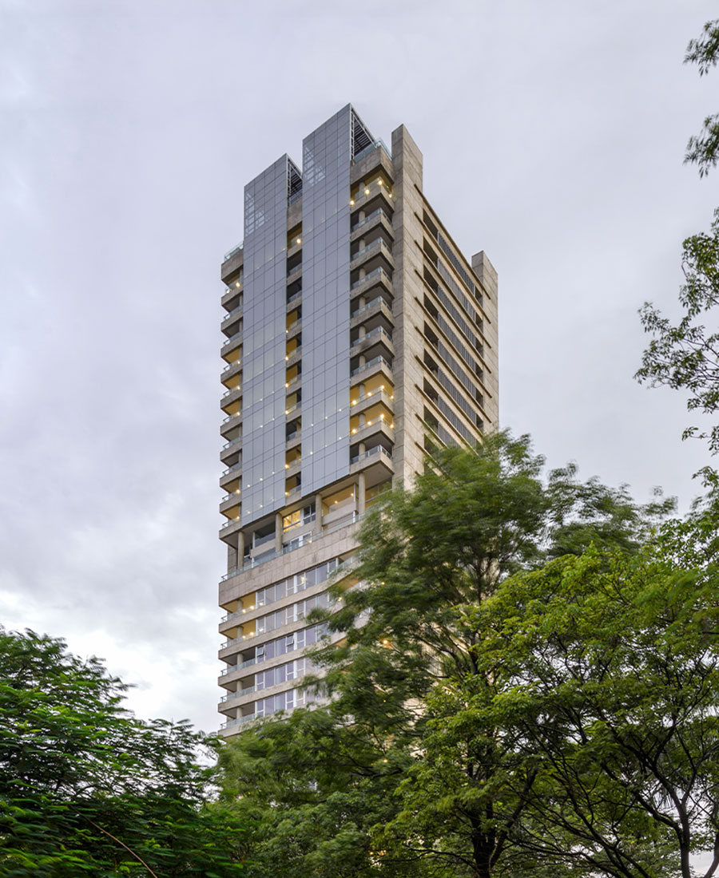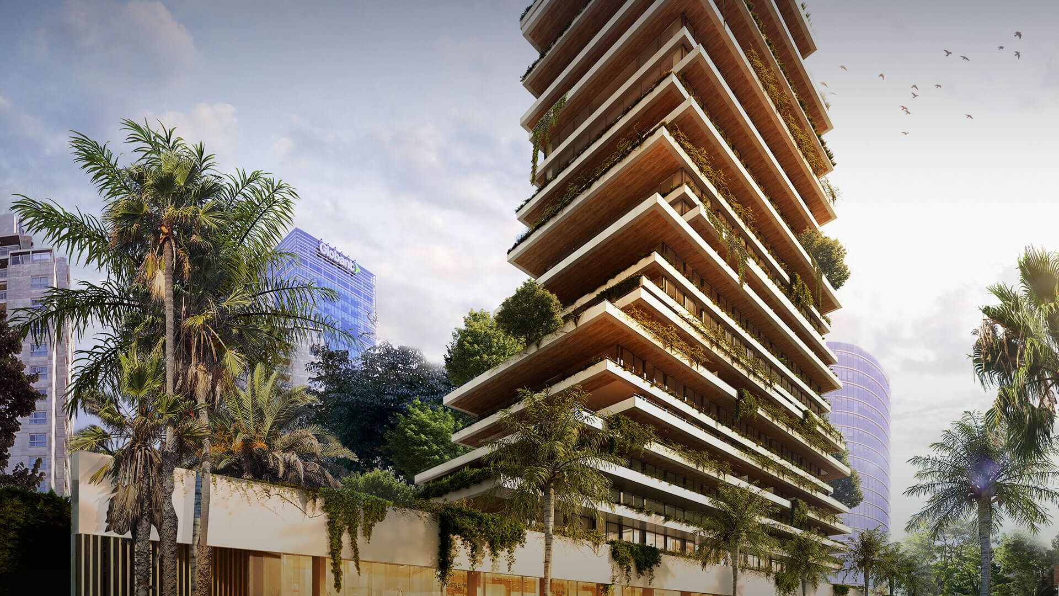

-
Program:
Residential and Commercial
-
Status:
Under Development
-
Area:
31,619 m²
-
Associated Studio:
Studio Arthur Casas
-
Le Mont positions itself as a distinguished high-end residential proposal within the vibrant and dynamic setting of Puerto del Buceo, Montevideo, Uruguay. It establishes itself as an architectural landmark in a context of increasing real estate sophistication in the region.
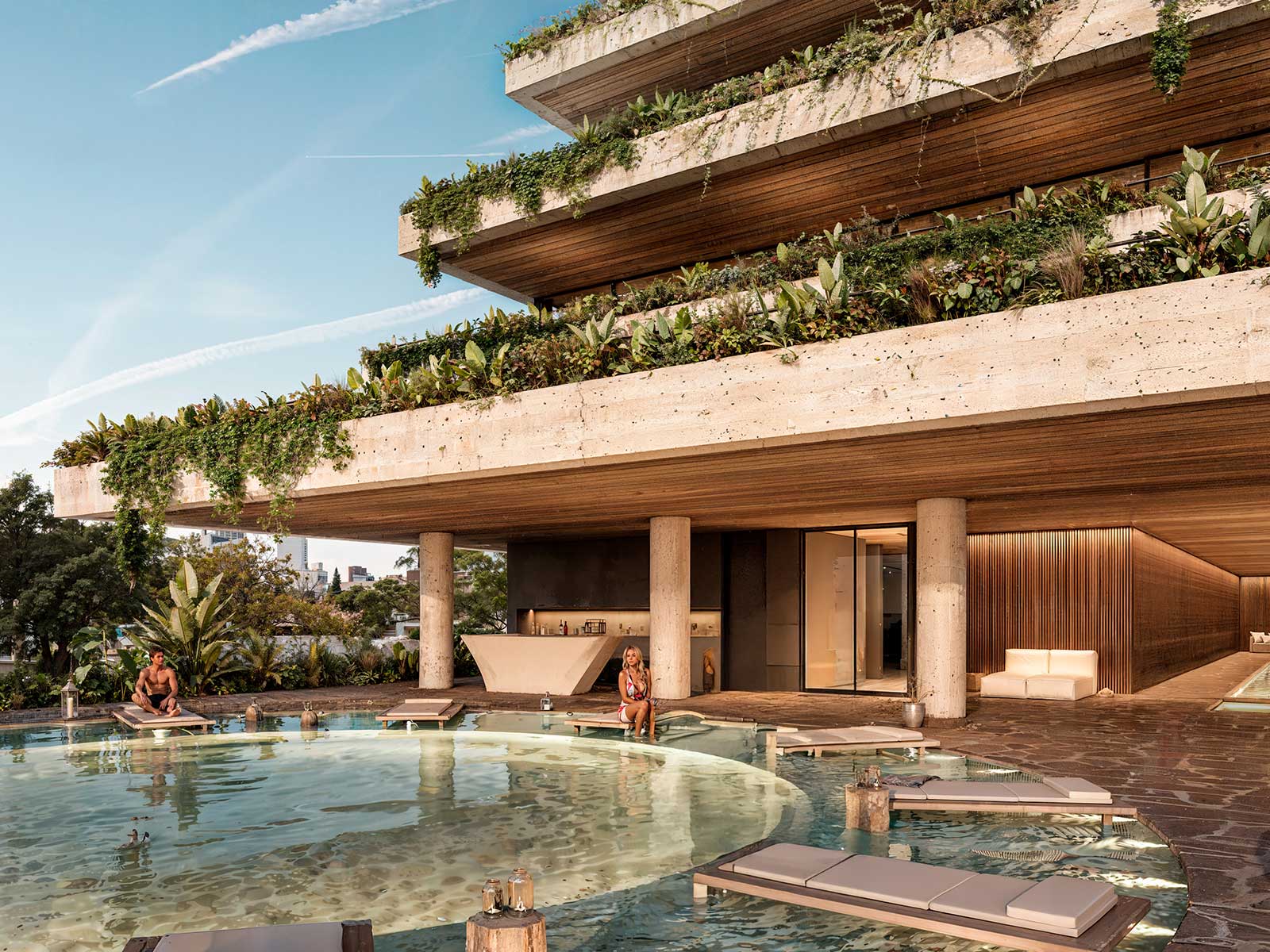
The Le Mont mixed-use project creates a new urban ecosystem where nature and the city seamlessly merge. The architectural proposal integrates contemporary design, sustainability strategies, and spatial programming tailored to the demands of an evolving luxury market. Situated within a consolidated urban fabric, the development establishes a dialogue between the metropolitan scale and its proximity to the coastal edge, reinforcing its identity as a high-quality mixed-use node with architectural excellence.
The project is framed within a process that seeks to balance investment opportunities with the area's potential and the enhancement of the urban environment. By unifying smaller lots into a new parcel, the design explores morphological possibilities, consolidating the block's configuration and reinforcing the expressive and regulatory unity of the ensemble.
In this context, the project features a 25-story tower housing 105 residential units, organized into two functionally distinct sectors. The first nine levels are dedicated to units ranging from 50 m² to 150 m², designed with spatial efficiency and functional flexibility in mind, targeting a younger demographic or those prioritizing urban connectivity. From the tenth level onward, the units increase in scale, offering areas between 260 m² and 520 m², catering to a high-end segment seeking exclusivity, spaciousness, and panoramic views of the coastal surroundings.
This dual programmatic approach is resolved through the inclusion of two independent lobbies, each with autonomous vertical circulation systems, ensuring privacy and operational efficiency. The design of these differentiated access points incorporates a grand entrance and a transitional garden, mediating between public and private spaces, enhancing the arrival experience, and establishing a visual and functional connection with the surrounding environment.
The proposal is structured around a 5.5-meter-high linear podium, defined by a green roof that hosts a commercial promenade integrated with the urban space. This podium serves as a reference surface and an extension of the tower's uses, incorporating publicly accessible activities and expanding the public realm along Pedro Bustamante Street. The elimination of perimeter fencing strengthens the active interaction between the building and its immediate surroundings, fostering a fluid relationship between private spaces and the urban fabric.
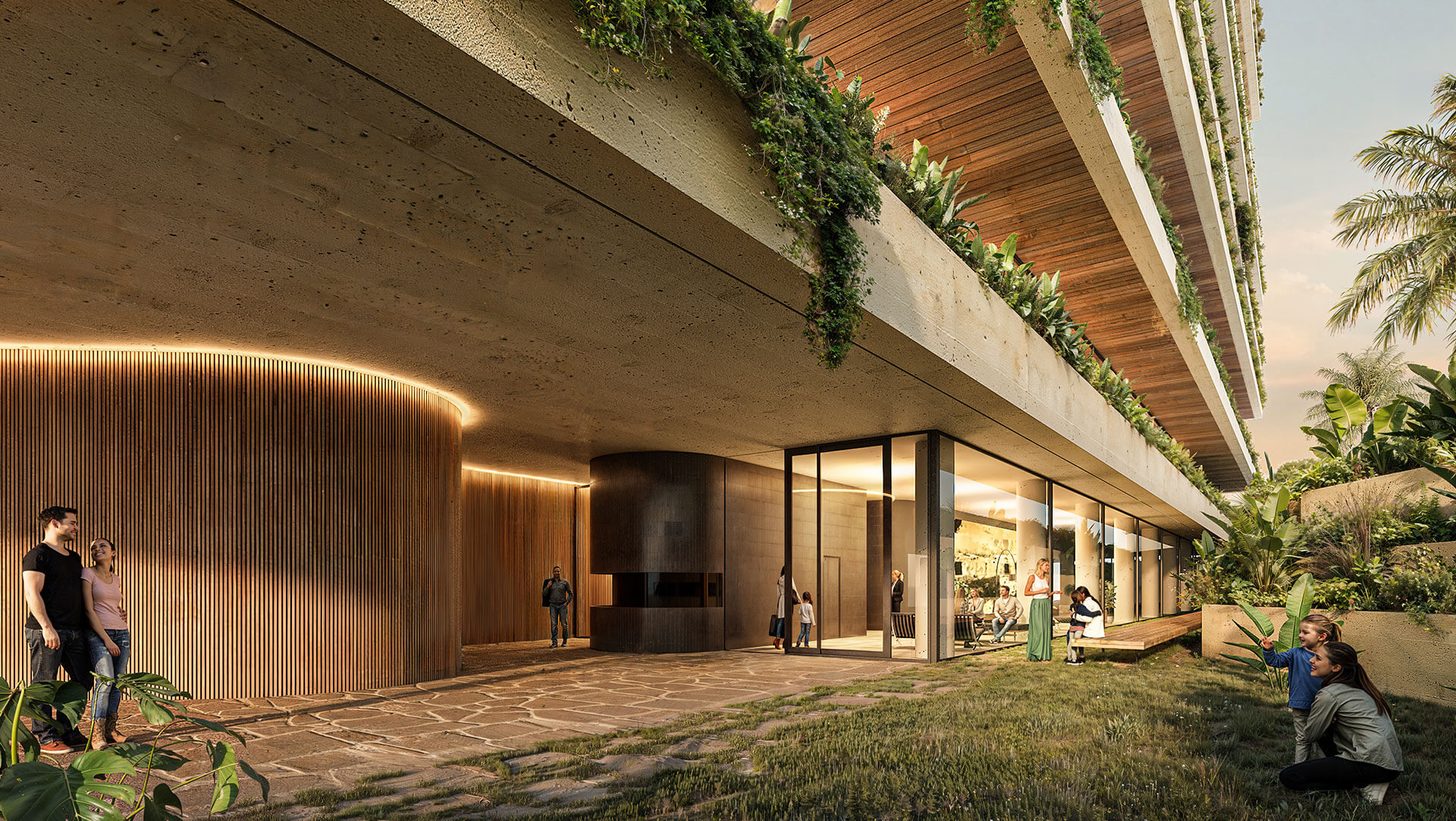
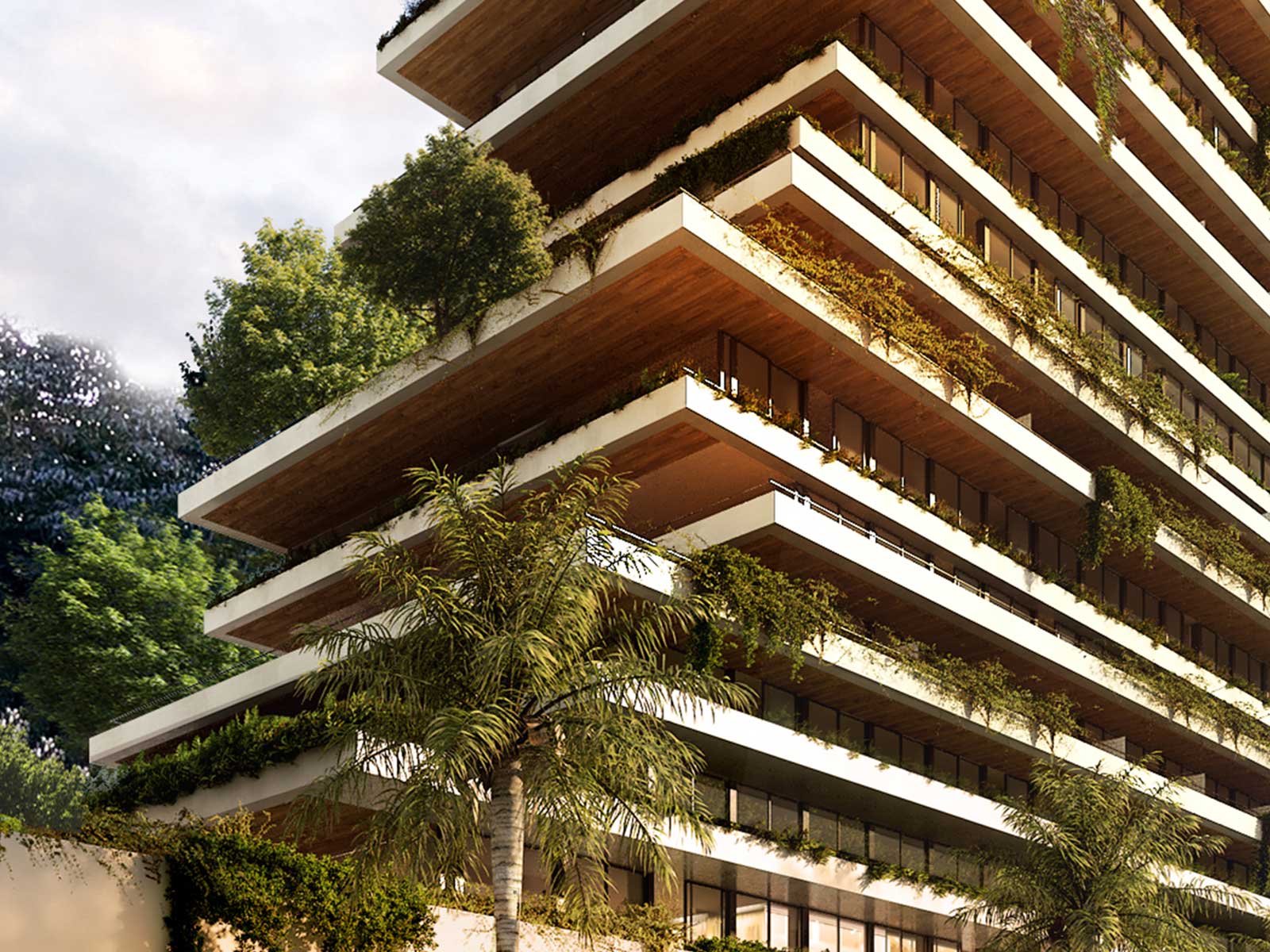
Above the podium rises a tower whose positioning and configuration engage in dialogue with the architectural repertoire of the block. The transfer of buildable area from the podium to the tower mitigates proximity impacts, reduces the podium's height, and optimizes views and the slenderness of the building mass, minimizing its impact on the urban skyline.
The architectural design of Le Mont incorporates biophilic principles and passive design strategies, integrating natural elements as an essential part of its conceptual and technical approach. Across various levels, balconies and outdoor areas intersperse landscaped spaces with native plant species.
This landscaping strategy serves as a mechanism to mitigate the urban heat island effect, optimize stormwater management, promote urban biodiversity, and strengthen the visual and functional connection with the natural environment. The inclusion of native vegetation not only reinforces the project's local identity but also enhances environmental adaptation, reduces maintenance costs, improves the building's microclimate, and elevates the environmental quality of outdoor spaces, consolidating a proposal that balances technical innovation with aesthetic sensitivity.
This approach responds to a growing demand for projects that harmonize urban comfort with environmental sustainability, aligning with global trends in responsible architecture.
The architectural program includes a dedicated amenities floor, conceived as a high-quality space that integrates services designed for a contemporary lifestyle. Planned facilities include a gym, wet and dry saunas, indoor and outdoor pools, a solarium, a yoga room, a children's playroom, barbecue lounges, coworking spaces, and a pet care area. These spaces are designed with flexibility and adaptability in mind, allowing simultaneous use by different user groups without compromising privacy or functionality.
In terms of mobility, the design incorporates private parking and public areas equipped with electric vehicle charging stations, addressing the needs of a clientele prioritizing the transition to clean energy.
As a whole, the proposal integrates key values that enhance the quality of public spaces and the built environment, consolidating the block's configuration and fostering community interaction.
The collaboration between Gómez Platero Arquitectos and Studio Arthur Casas ensures a proposal that integrates world-class interior design and architecture, combining technical innovation, aesthetic sensitivity, and programmatic functionality.
