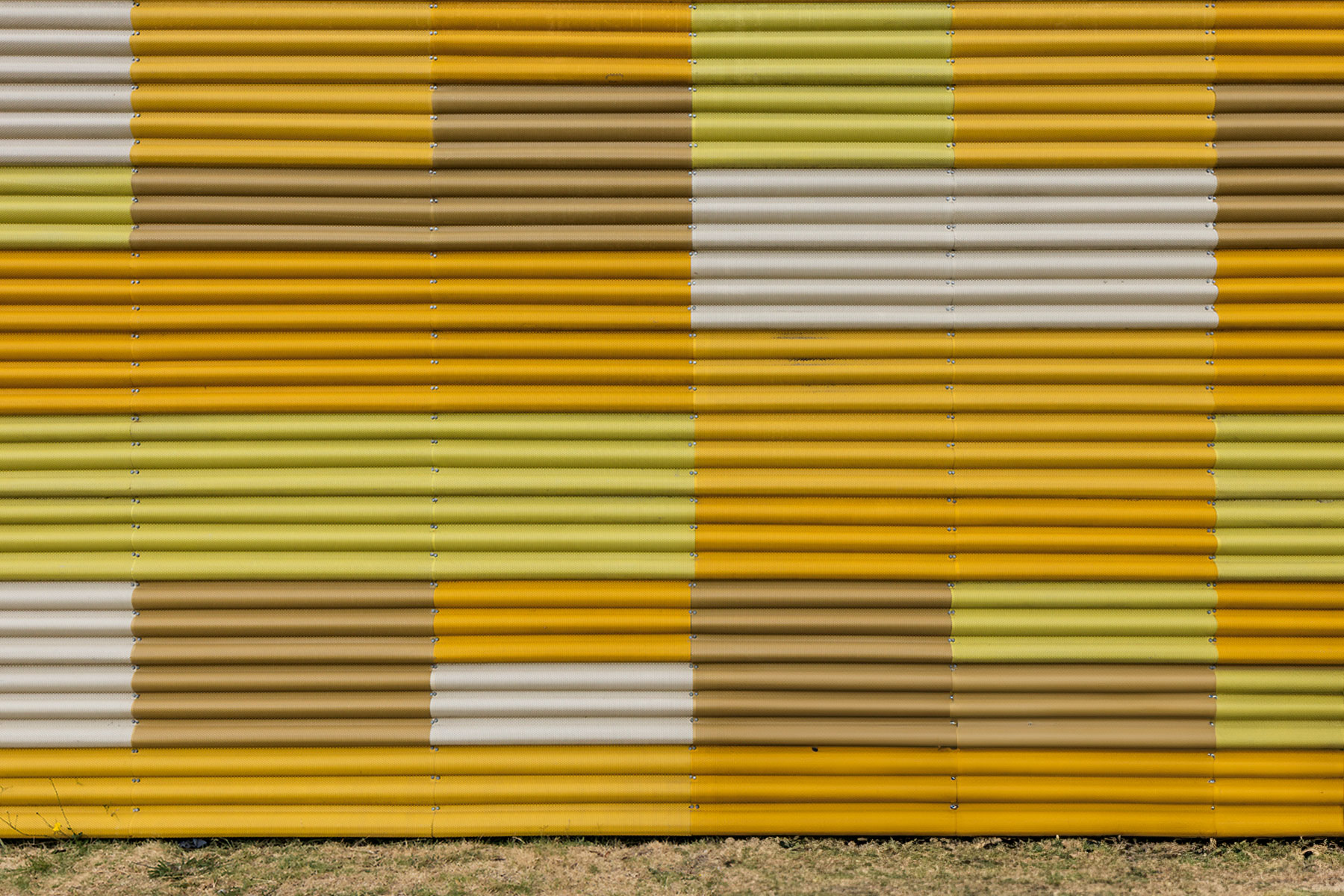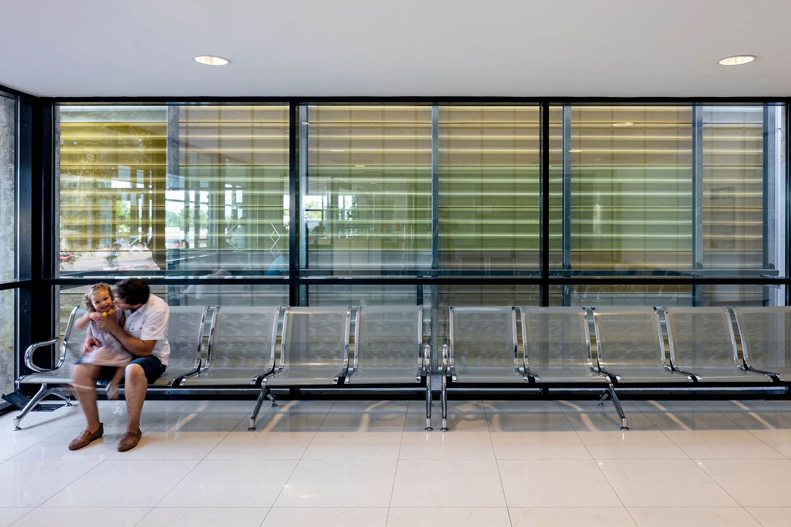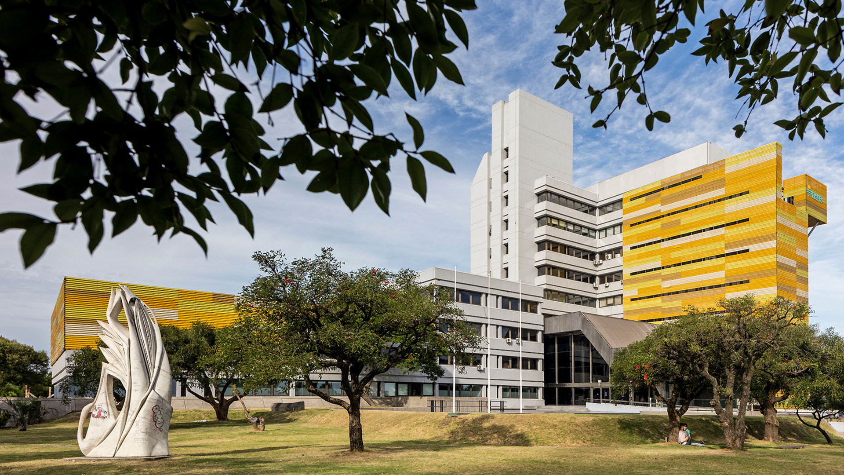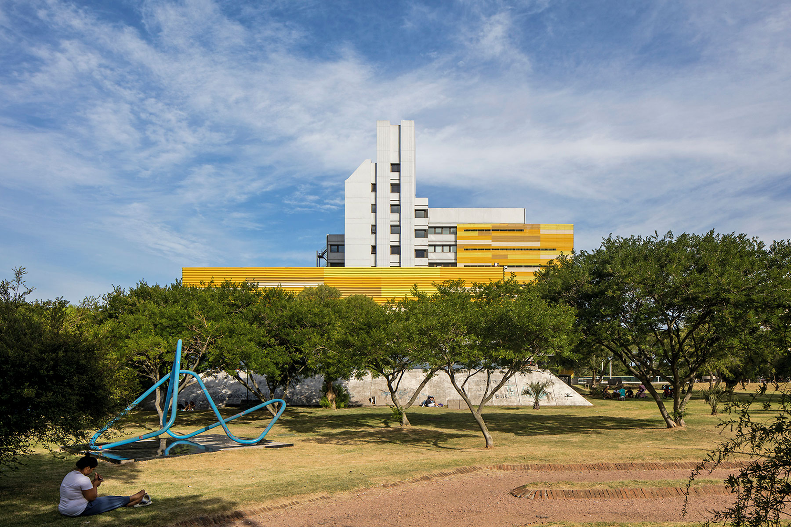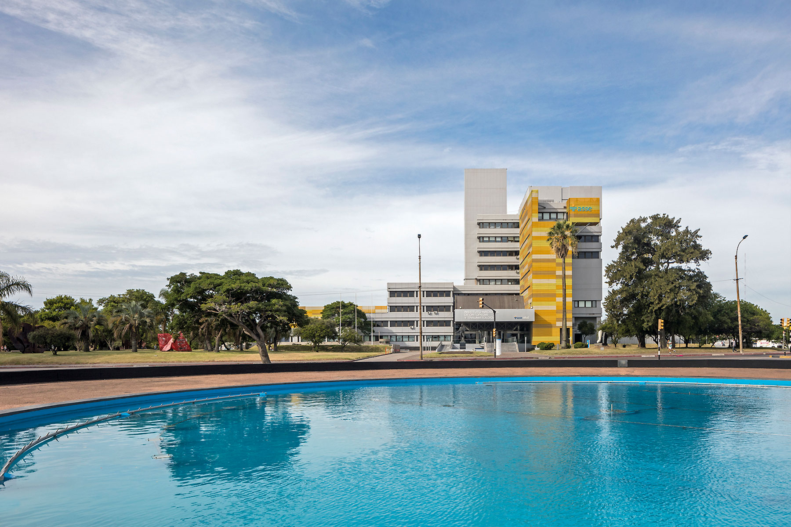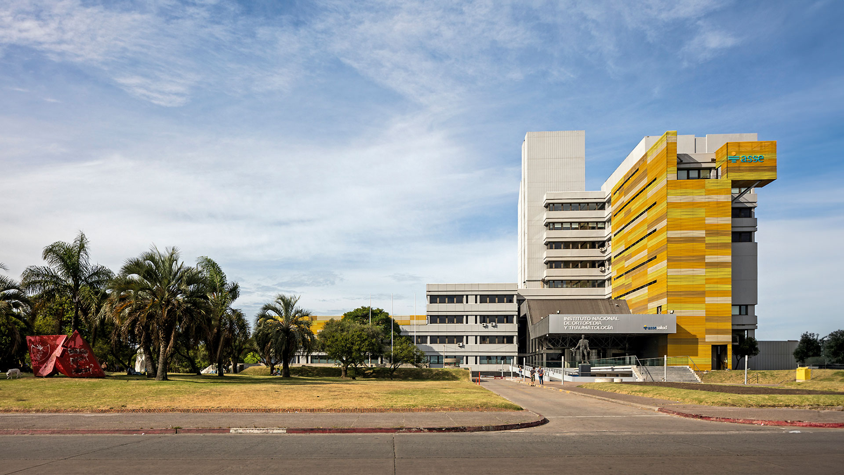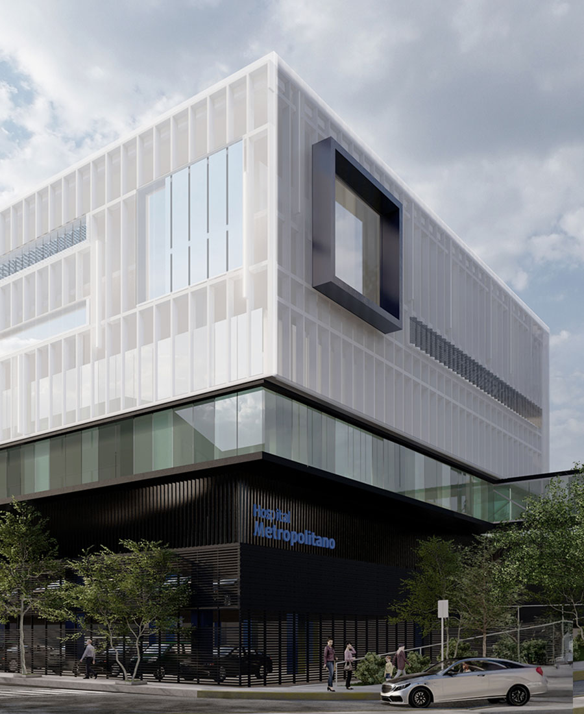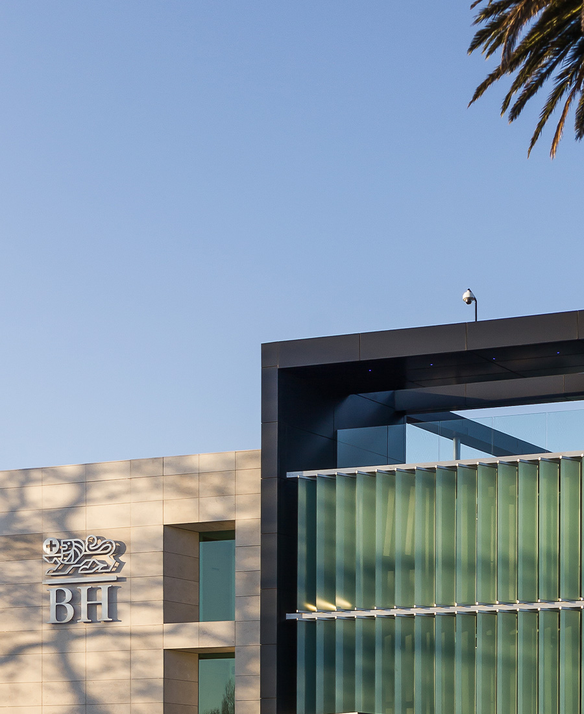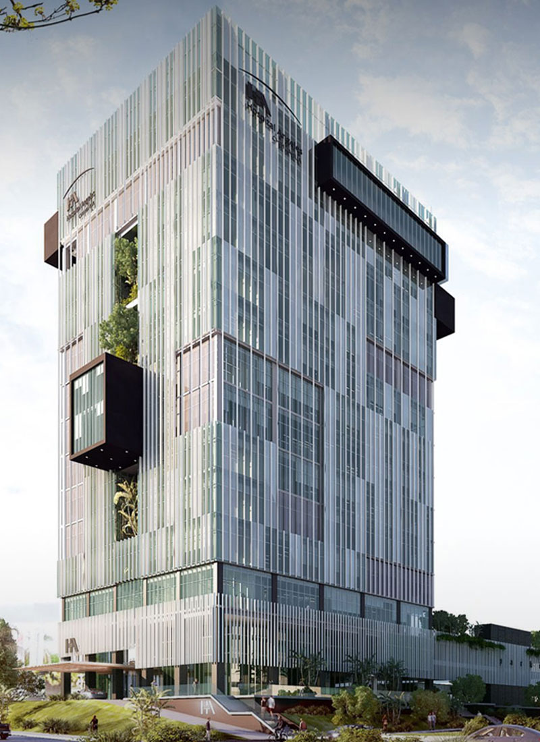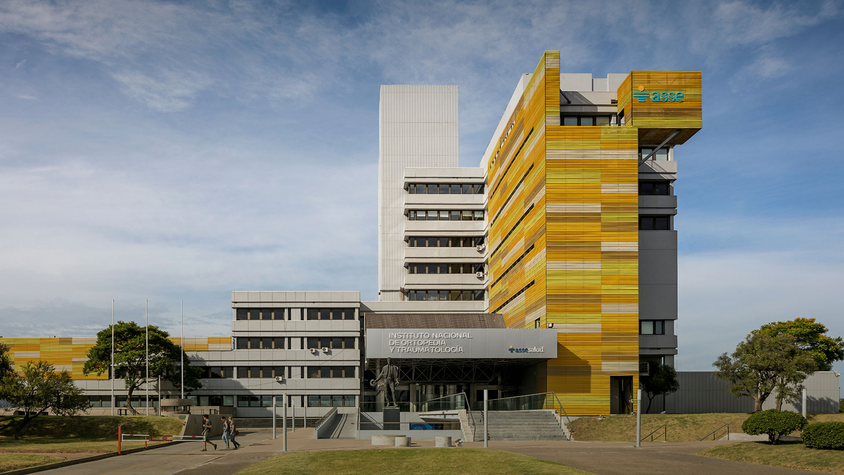

-
Program:
Hospitals
-
Status:
Built, 2013
-
Area:
21 000 m²
-
Associated Studio:
Danza Sprechmann
-
Photography:
Leonardo Finotti, Marcos Guiponi
-
Project Managers
Staricco, Cotignola
Would it be possible to take advantage of the excellent location of the former Libertad Building and turn it into a highly specialized hospital for the care of trauma patients? Would it be feasible for this hospital to coexist in the same building with the ASSE offices while maintaining adequate functional independence? Would it be possible to carry this out while taking maximum advantage of existing resources, without major disruption and at a reasonable cost?
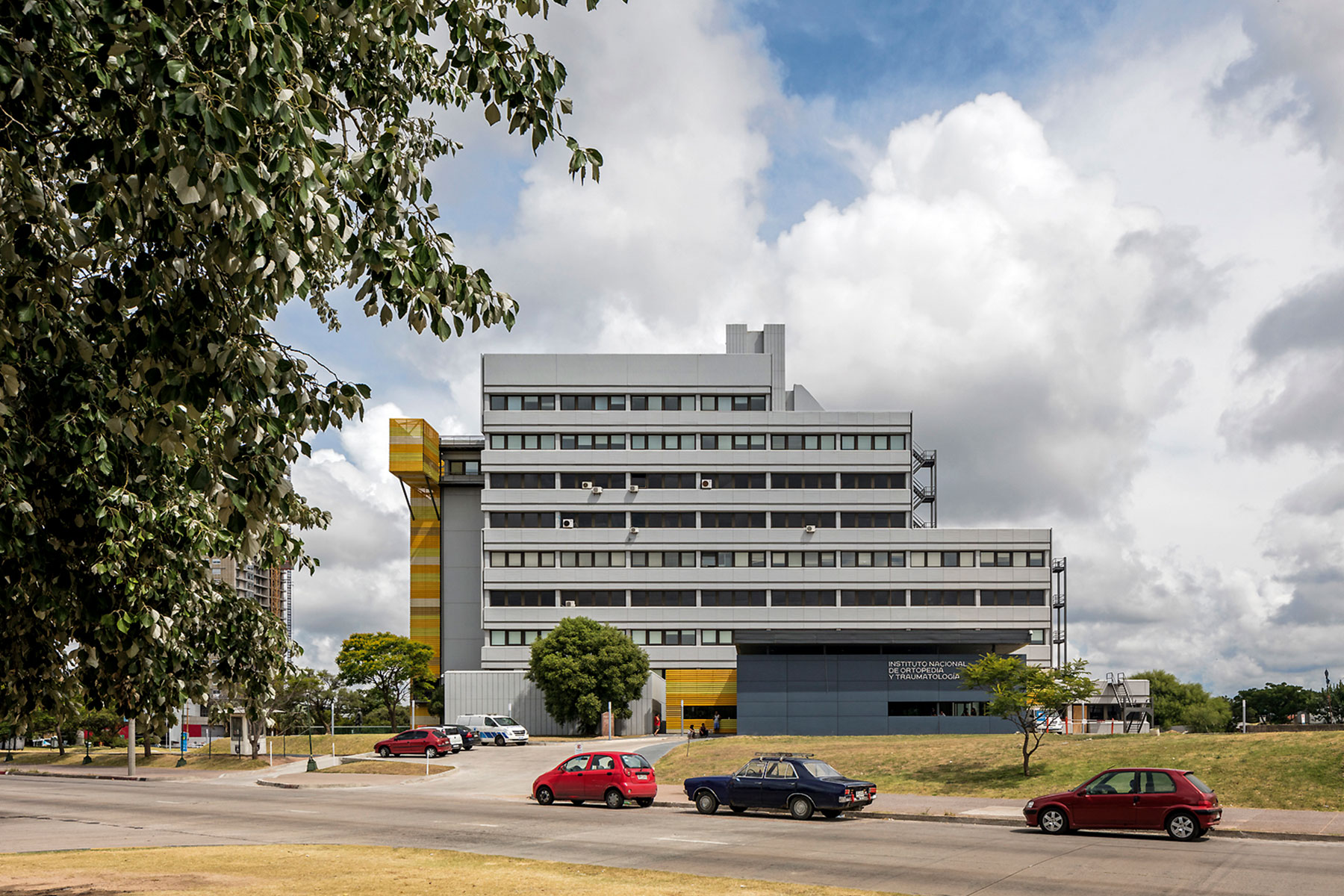
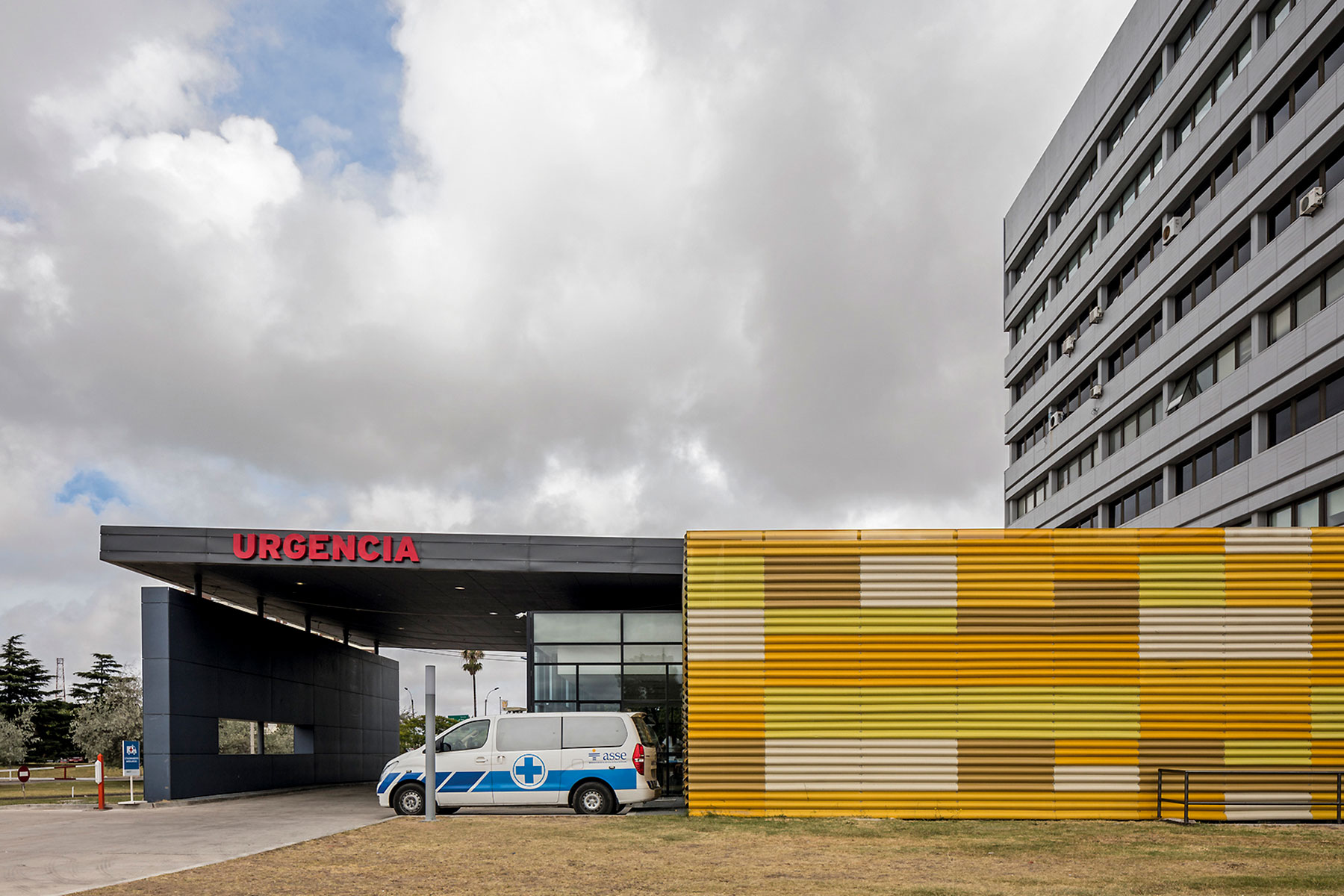
The project attempts to provide a positive response to these questions. To do so, it takes advantage of the generous surface area available on the ground floor and the existing underground floor; the potential of vertical circulation and the freedoms of a structure based on a 5.6 m long regular module.
The most extensive alterations involve a new system of stretcher lifts; the creation of new access spaces and the total renovation of the main infrastructure networks, given the new needs and the obsolescence of the existing ones.
The characteristics of this project imply an important change in the image of the old building. Low-impact instruments are used, based on the incorporation of external metal screens for environmental control and protection of the building’s external circulation and installations.
