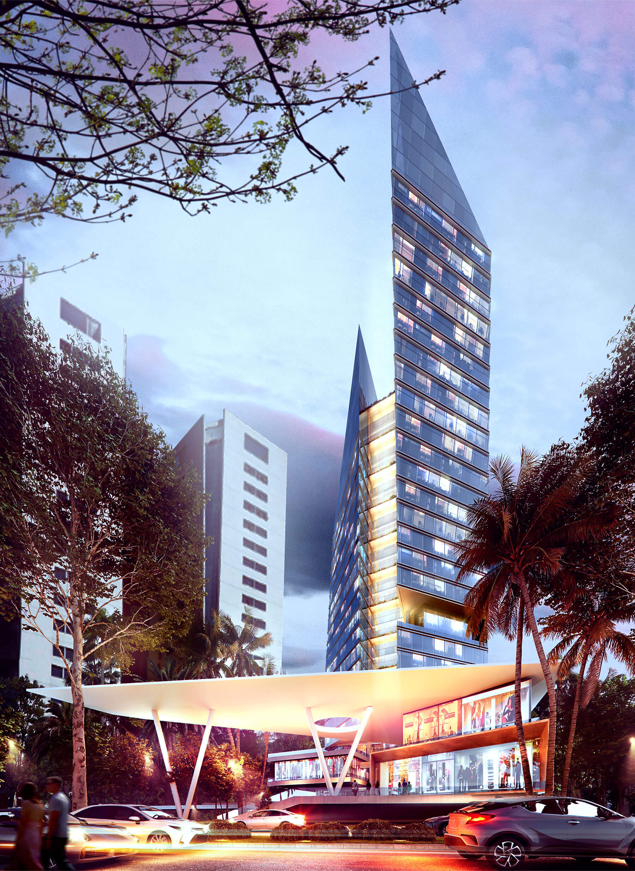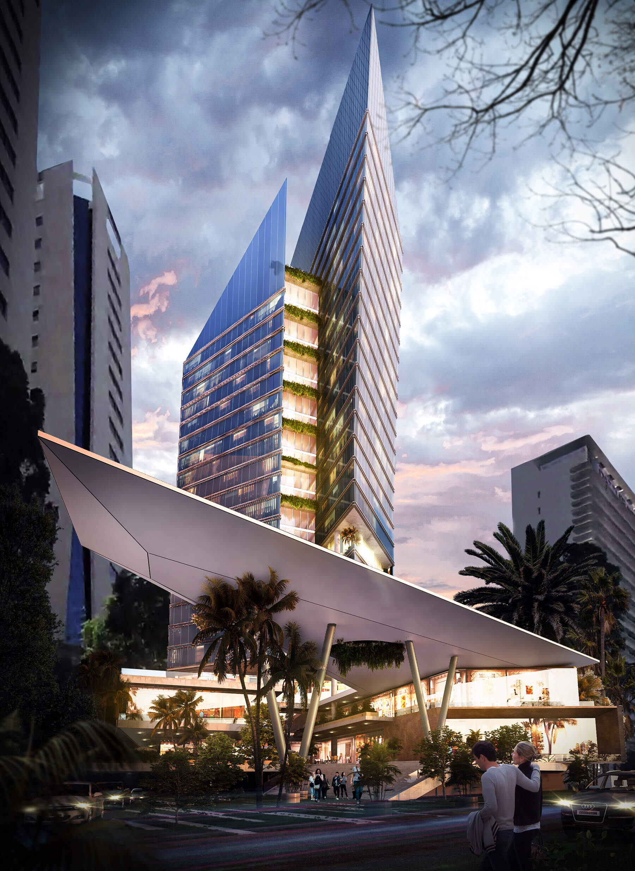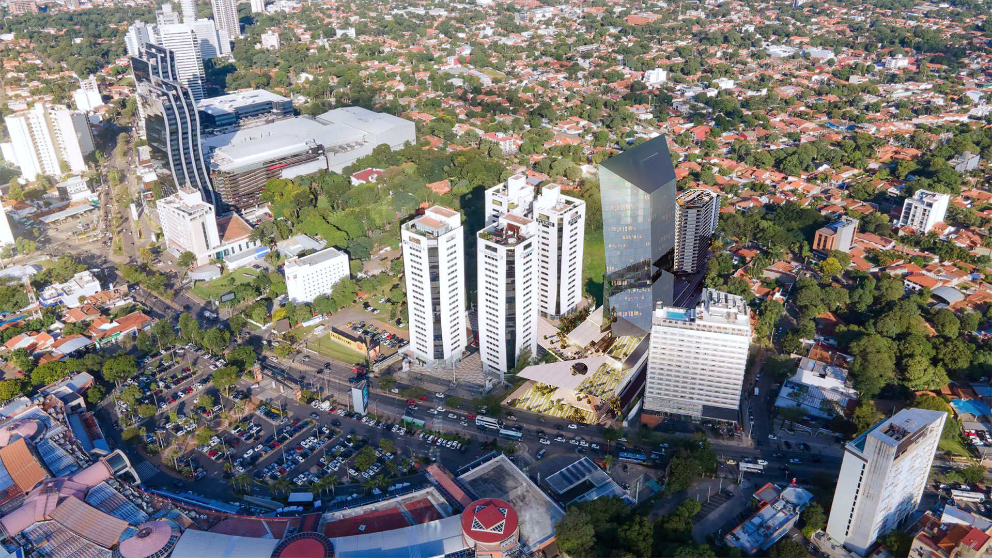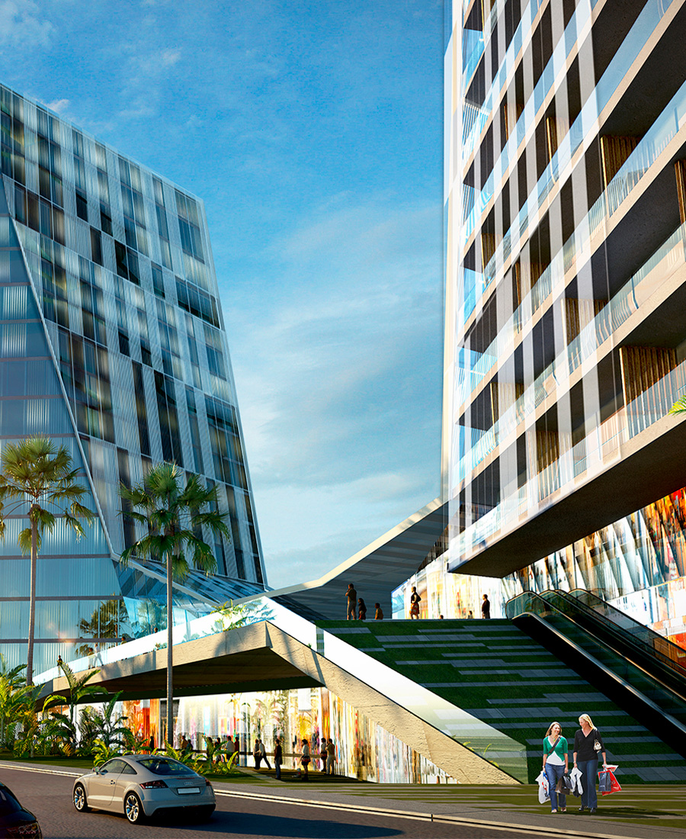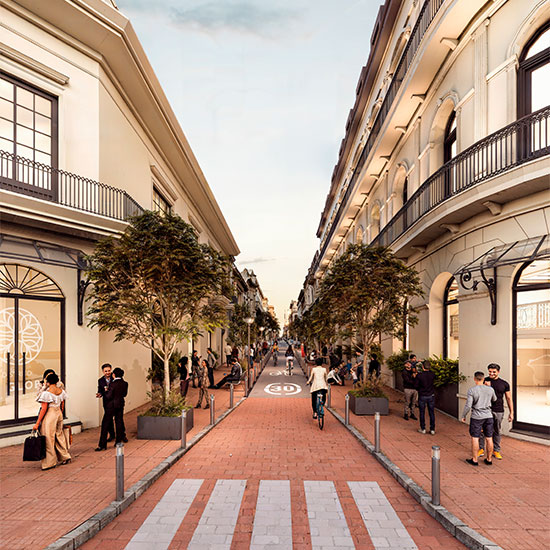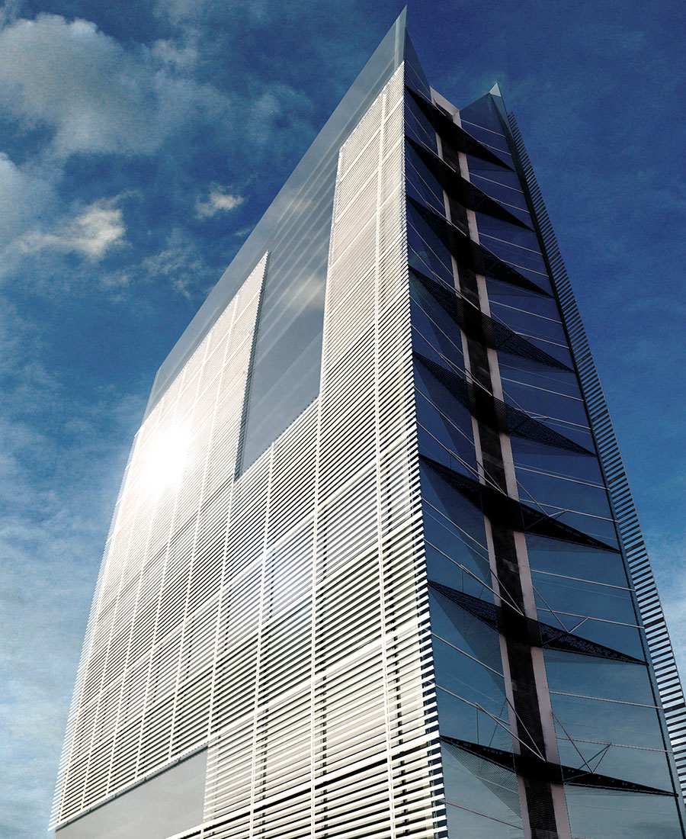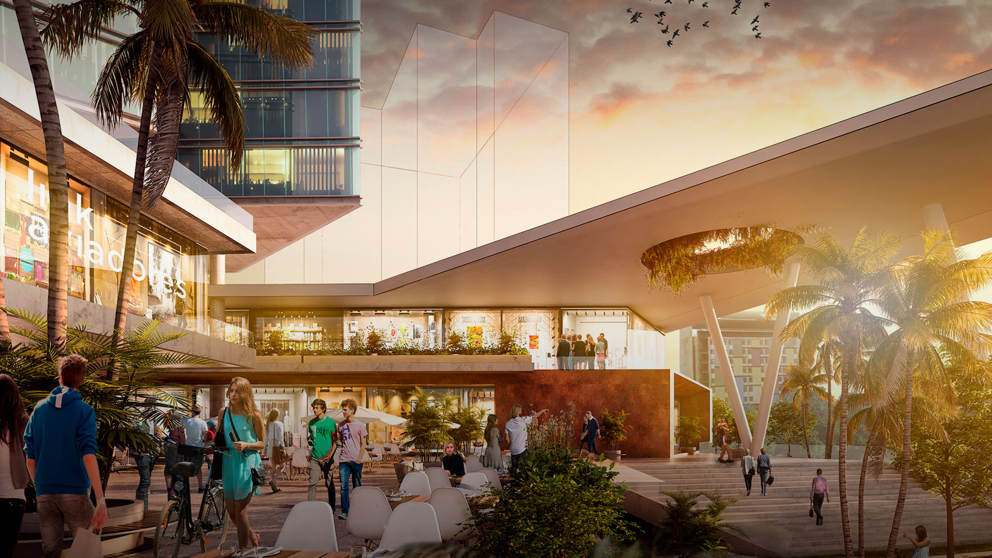

-
Program:
Mixed Uses
-
Status:
Concept & Schematic Design
-
Area:
104.355 m²
-
Link Aviadores is a mixed-use development located on Asunción's main artery, Aviadores del Chaco, which connects the airport with the historic city center and is home to the city's main hotels, business hubs, and shopping centers. The project combines a boutique office tower, a semi-covered commercial plaza with an emphasis on vegetation, and a residential tower (in a hybrid, apart-hotel/residential format) facing the suburban street at the rear of the site. The glass-clad high-rise tower coexists with a partially enclosed atrium that provides access to the commercial plinth. Completing the ensemble is a smaller residential tower that blends in with the residential street at the back of the complex, creating an attractive pedestrian area amid a busy avenue in Asunción.
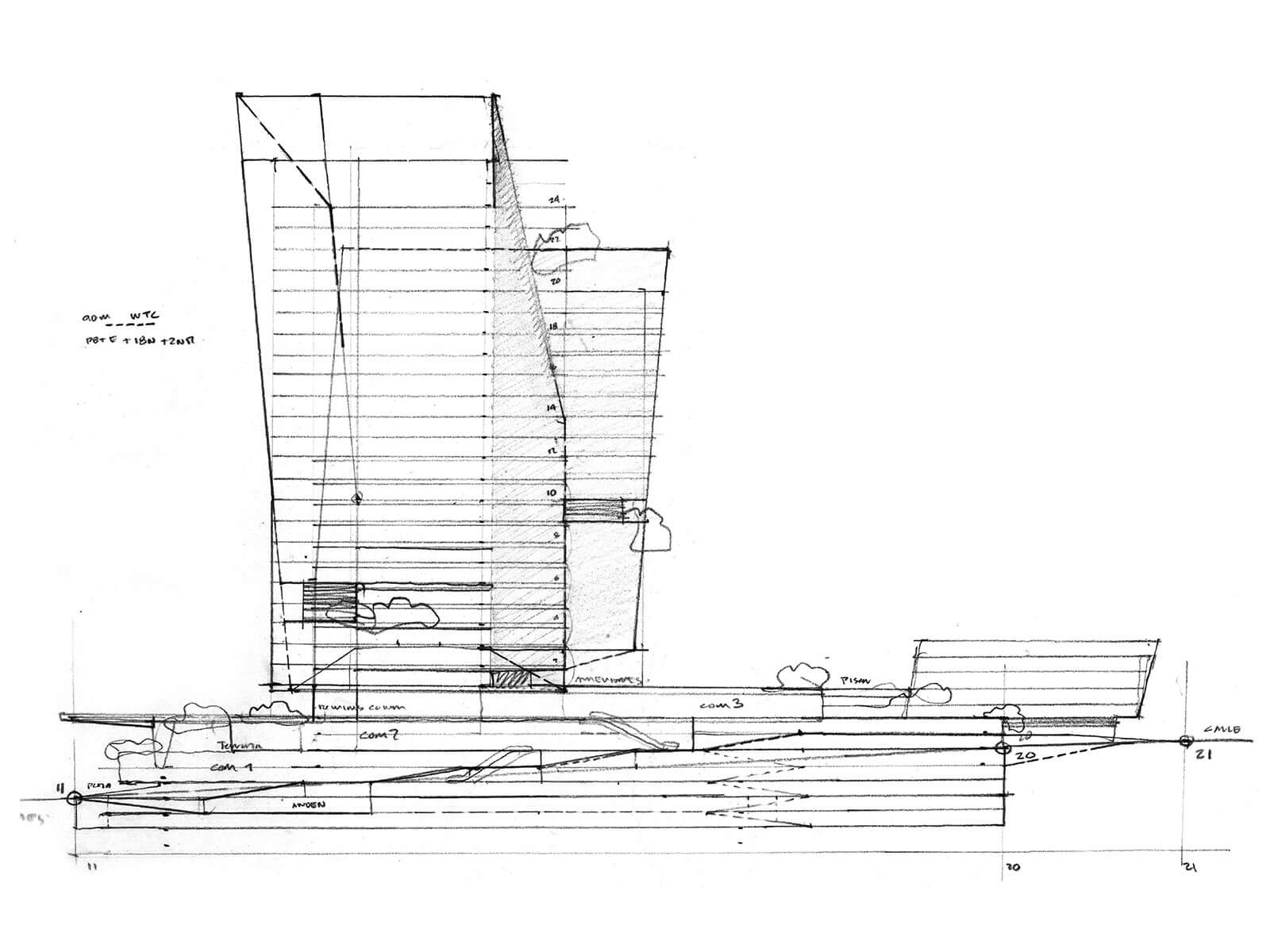
The Link Aviadores project is located in Asunción, Paraguay, strategically positioned on Aviadores del Chaco Avenue, a major artery that connects the airport and the city center. This avenue is known for hosting major shopping and corporate centers such as Paseo La Galería, Shopping del Sol, and the World Trade Center, as well as various hotels like the Dazzler, Sheraton, and others. It is therefore an area with heavy vehicular and pedestrian traffic.
The Link Aviadores complex, adjacent to the World Trade Center, comprises high-quality boutique offices, designed to provide maximum flexibility through their spatial configuration. This project comprises three main volumes: a commercial plinth, an office tower, and a residential tower.
The plinth becomes a commercial promenade that combines indoor and outdoor areas, taking advantage of the sloped terrain, allowing for movement without the need for elevators. From the front-facing street, Aviadores del Chaco, there is access to a large commercial plaza that connects the office tower and the residential tower. The commercial area, which spans three levels, can be traversed by escalators and features a large covered atrium that offers shelter for pedestrians from the weather of Asunción.
The office tower, located on Aviadores del Chaco, is carefully designed to avoid the western orientation, minimizing exposure to the afternoon sun through tilted facades. The office floors are highly adaptable, featuring a central core containing elevators and restrooms, allowing configurations that range from a single office to four offices per level. A generous floor-to-floor height of 4 meters, with 3 meters of clearance, provides a flexible environment for utilities through technical floors and ceilings. Additionally, certain levels include terraces and various amenities, and the upper floors of the taller section of the tower feature a glass-enclosed skybar or lookout.
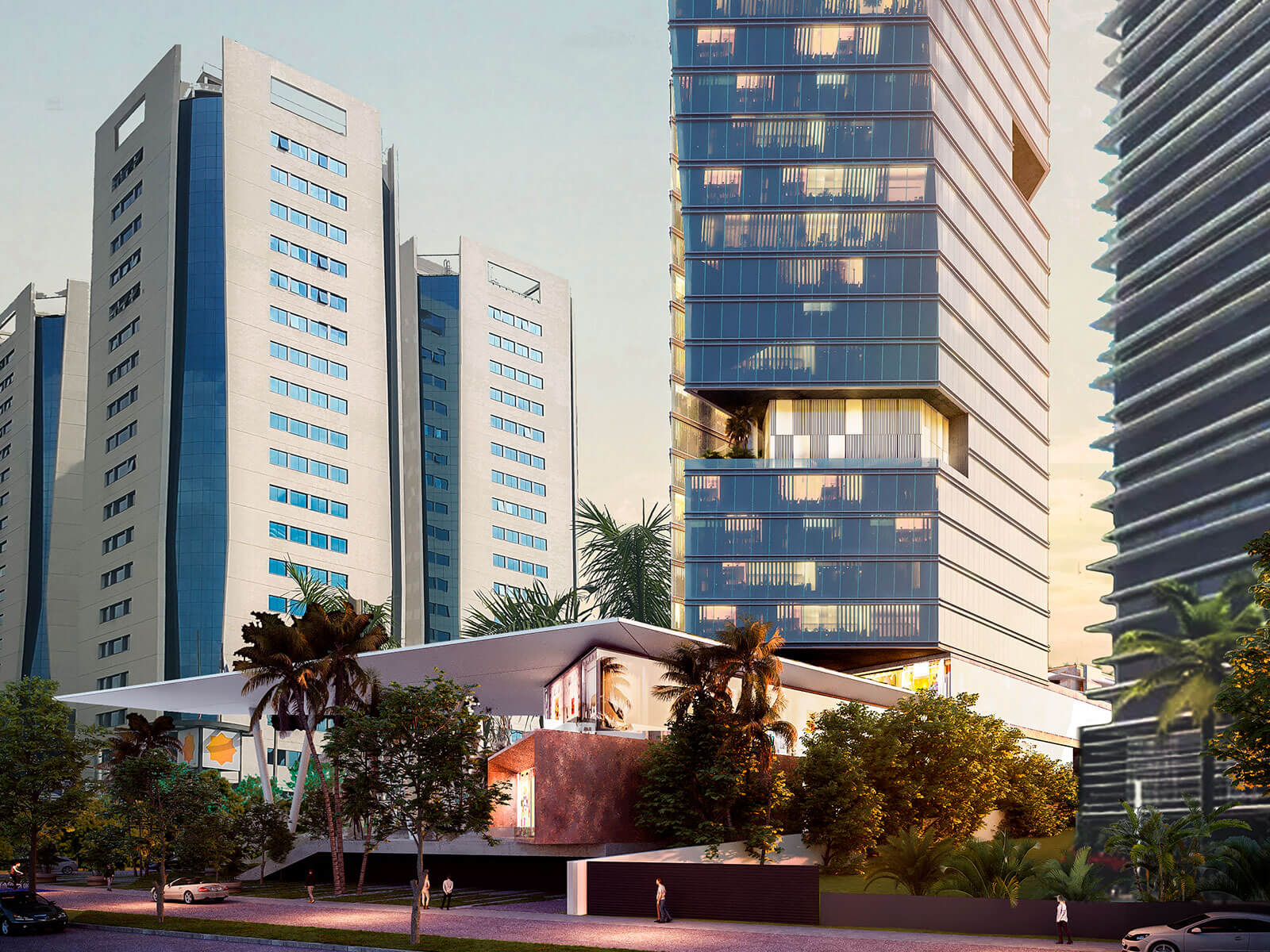
The residential tower, on the other hand, seamlessly adapts to the heights of the surrounding neighborhood. The base of the tower includes one and two-bedroom apartments (which can also be converted into apart-hotels), aligning with the heights of the neighborhood houses. Moving inward, the other volumes gradually increase in height, culminating in the office tower, which reaches the maximum height allowed by regulations on Aviadores del Chaco street. The residences are equipped with various amenities such as a pool and changing areas, and feature generous interior heights of 2.80 meters.
The complex features multiple access points: a grand staircase on Aviadores del Chaco connects to the first commercial level, as well as to the controlled-access office lobby. In the open plaza, the three components converge, with entrances to the offices, the residential tower, and the shopping center. The residences have direct access through a lobby on Pablo Alborno Street, as well as a ramp from the rear street. The parking areas are cleverly located underground on the rear street, taking advantage of the sloped terrain to keep them out of sight while ensuring that each level of the three-level commercial area has a parking facility at ground level.
The project stands out for its careful selection of materials, which give a unique character to each of its functional areas. The office tower predominantly uses curtain wall construction, while the commercial area features large display windows and warm materials like Corten steel and wood, complemented by a lush vegetation on terraces and plazas. The residential tower is characterized by the use of wood and concrete, following a minimalist palette.
Currently, the Link Aviadores project is in the preliminary design phase, aimed at attracting investors and obtaining the necessary municipal approval for its final development.
