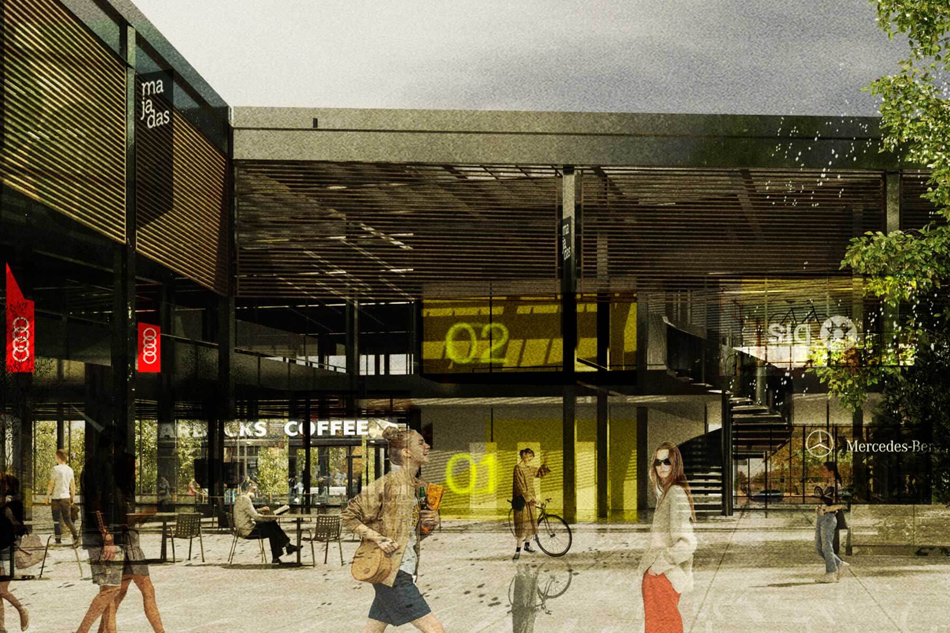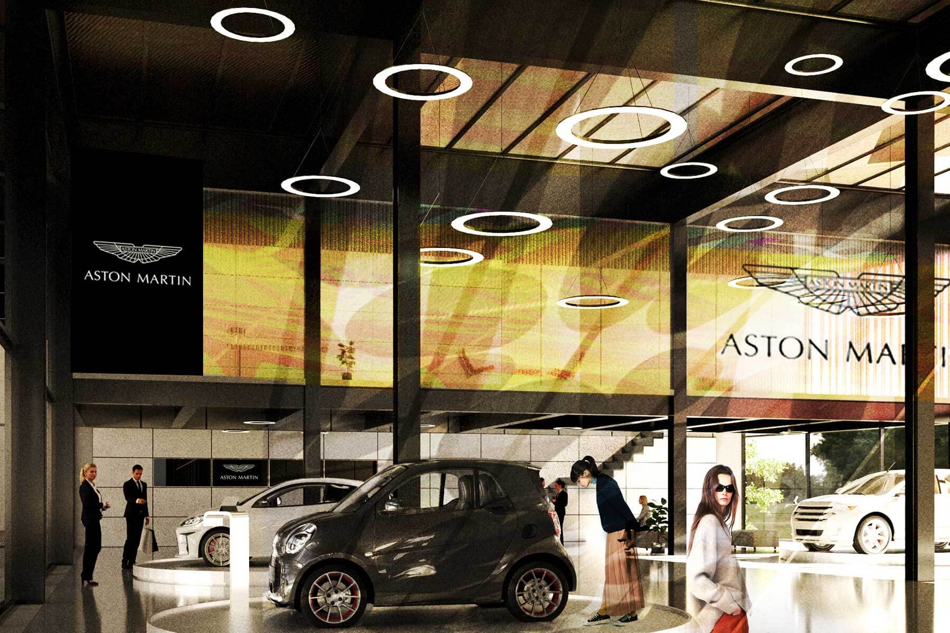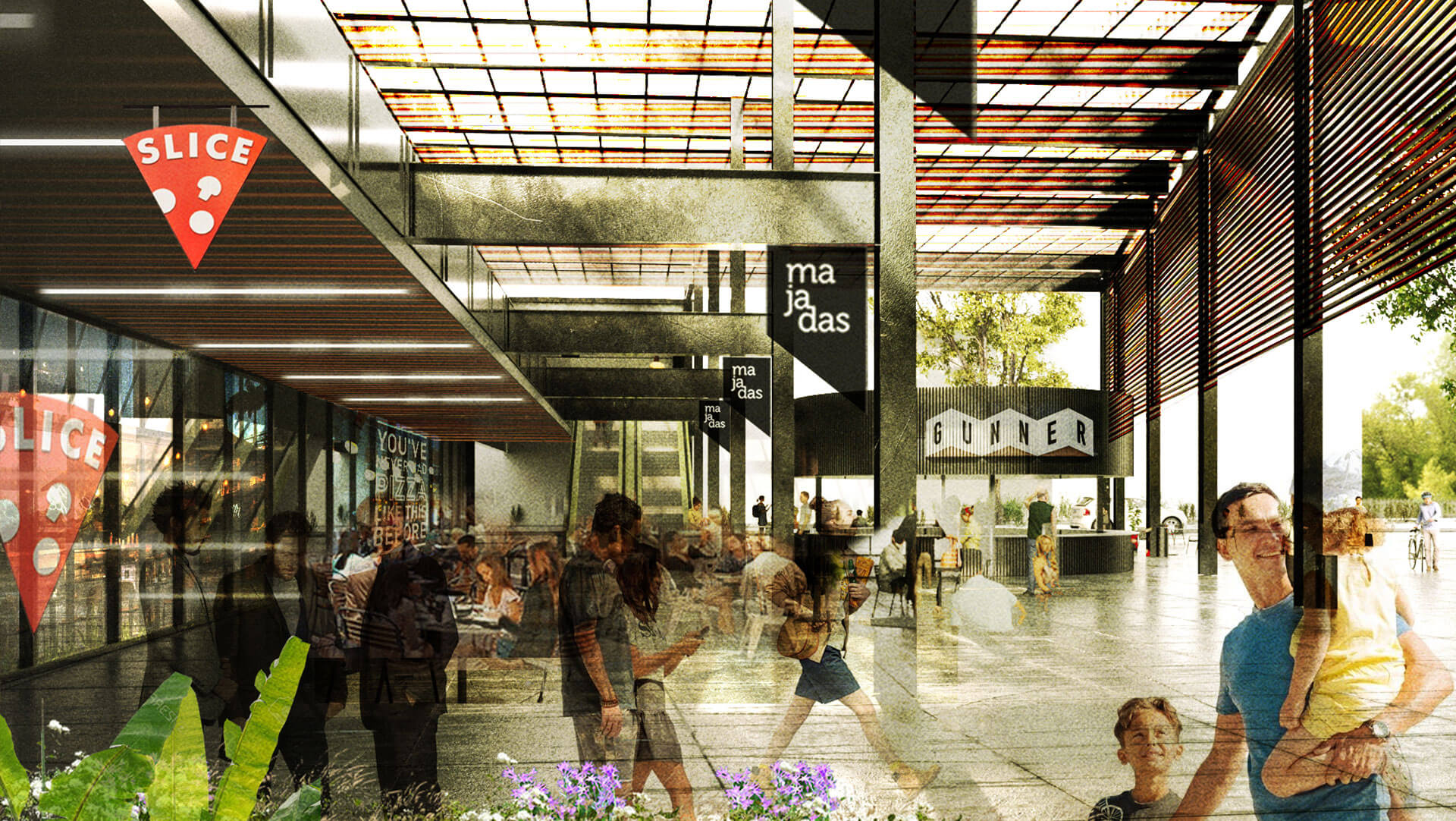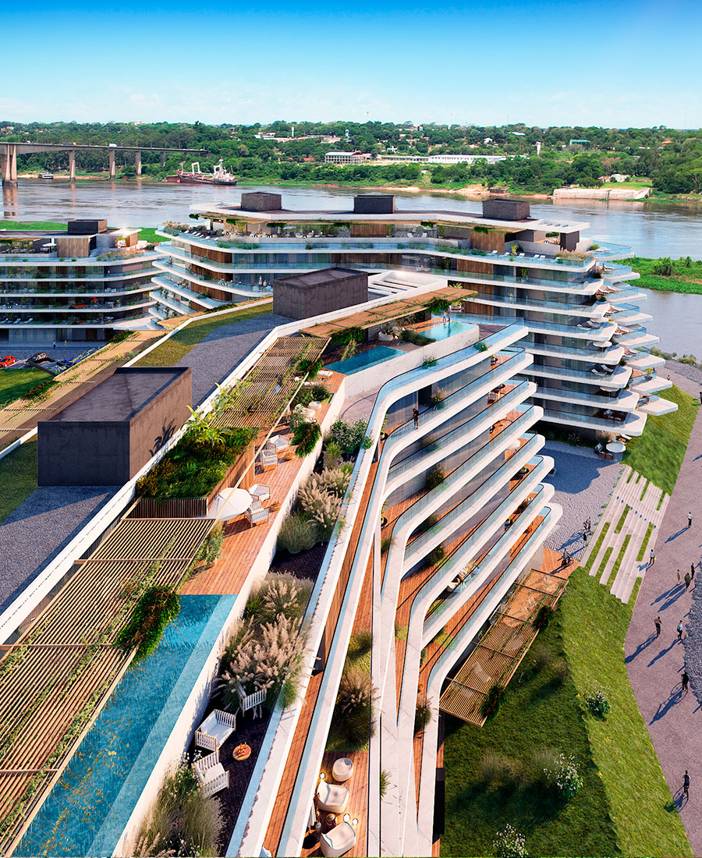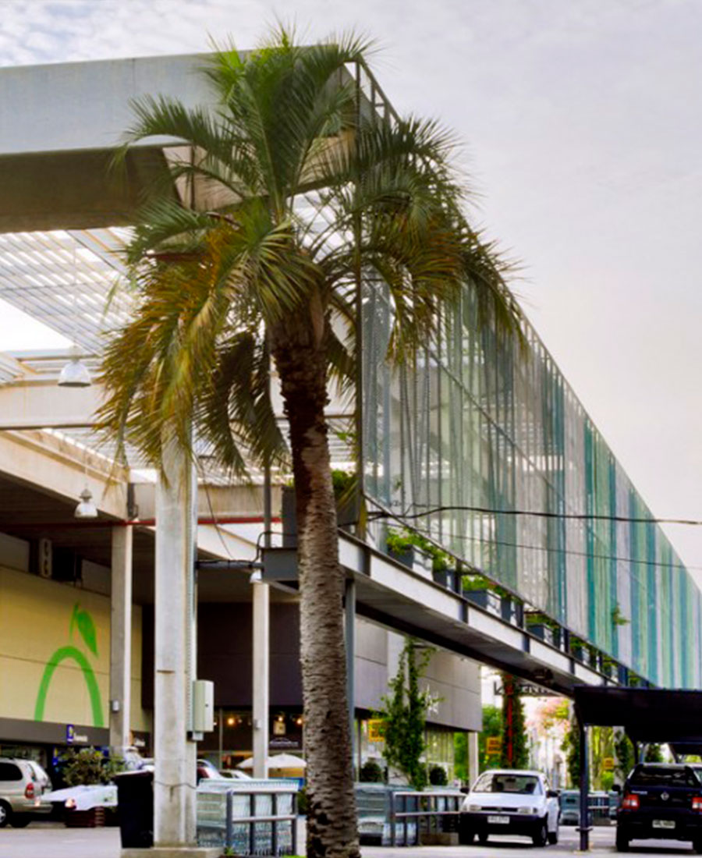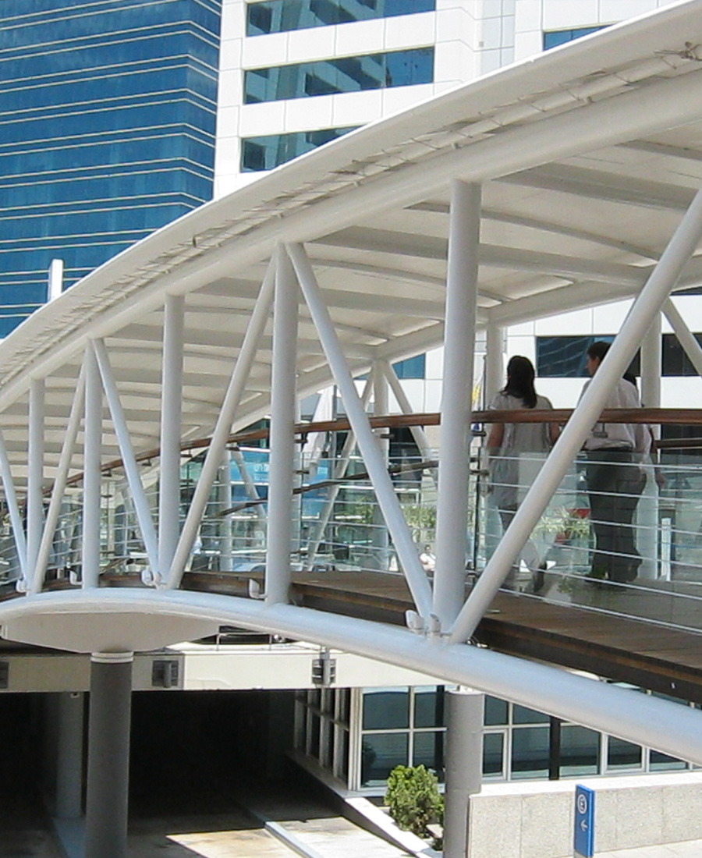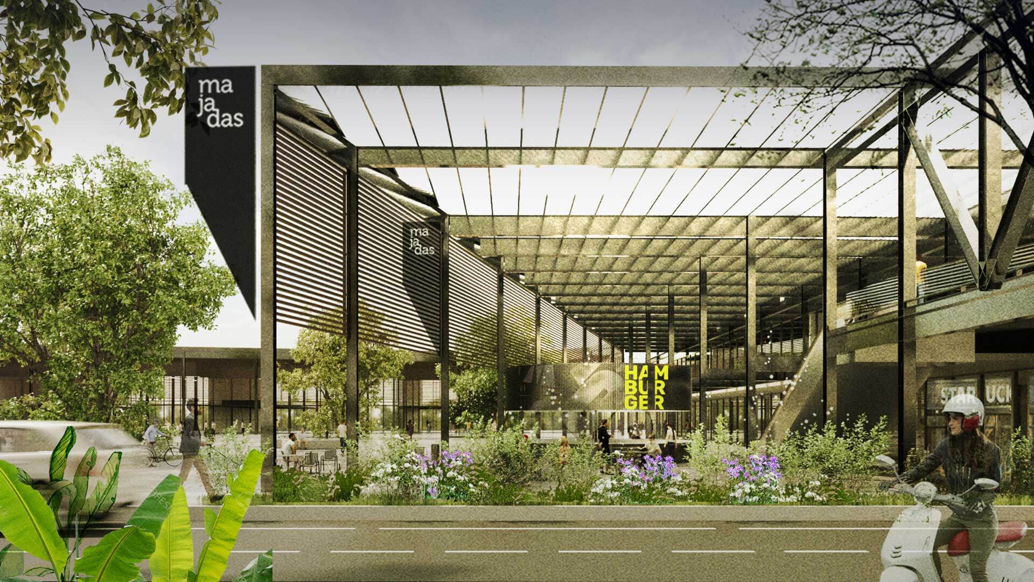

-
Program:
Commercial
-
Status:
Project
-
Area:
56.000 m²
- Location:
-
The Majadas Shopping Center project, located within the Majadas Commercial Park in Guatemala City, proposes an expansion that strengthens and redefines the existing commercial and service spaces. The design integrates automotive showrooms, gastronomic venues, and retail spaces through a central plaza, covered galleries, and strategic connections to neighboring areas. By leveraging the site’s topographical features, the project achieves a harmonious integration with the surrounding environment, creating a dynamic commercial ecosystem that prioritizes functionality, connectivity, and a respectful insertion into its immediate context.
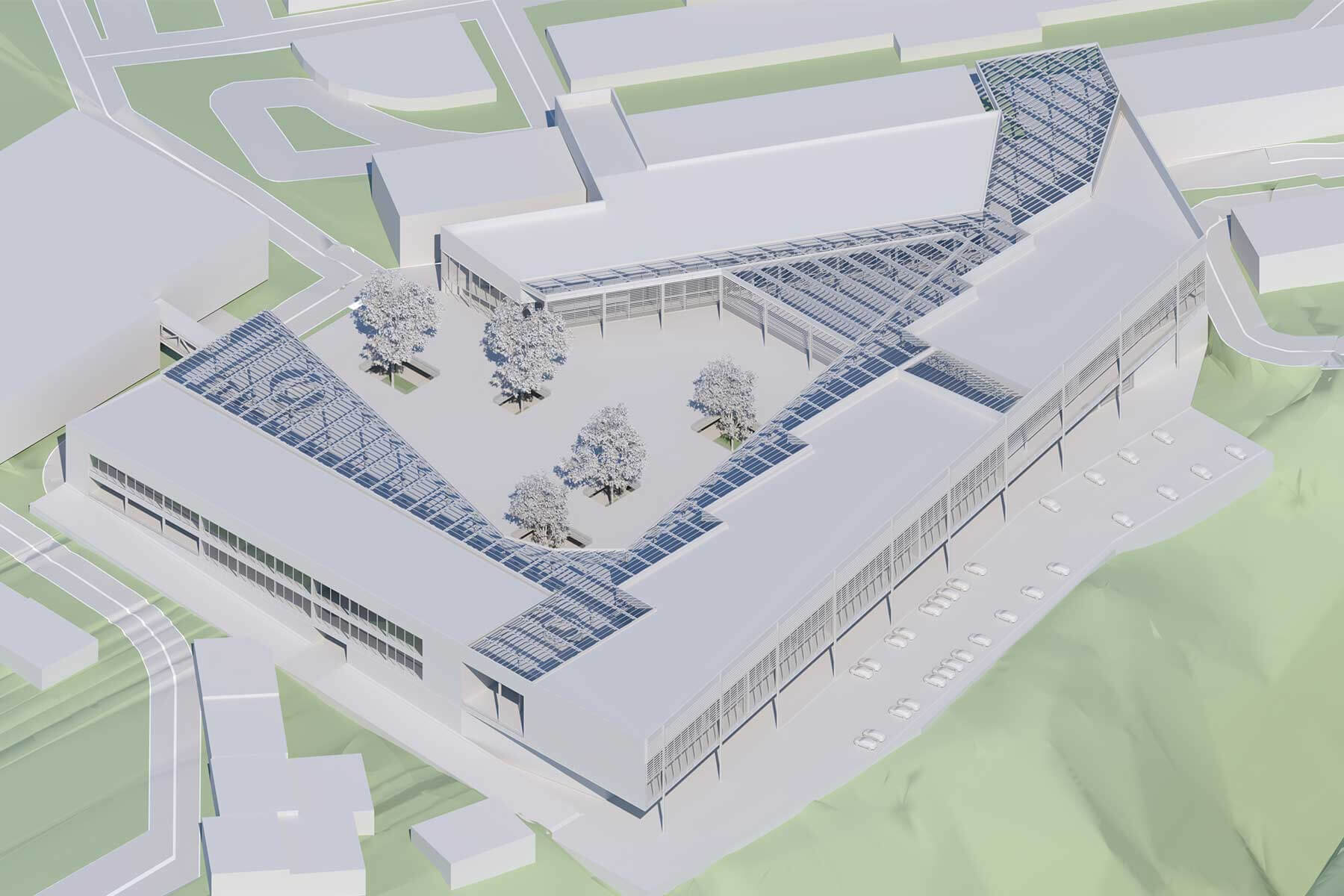
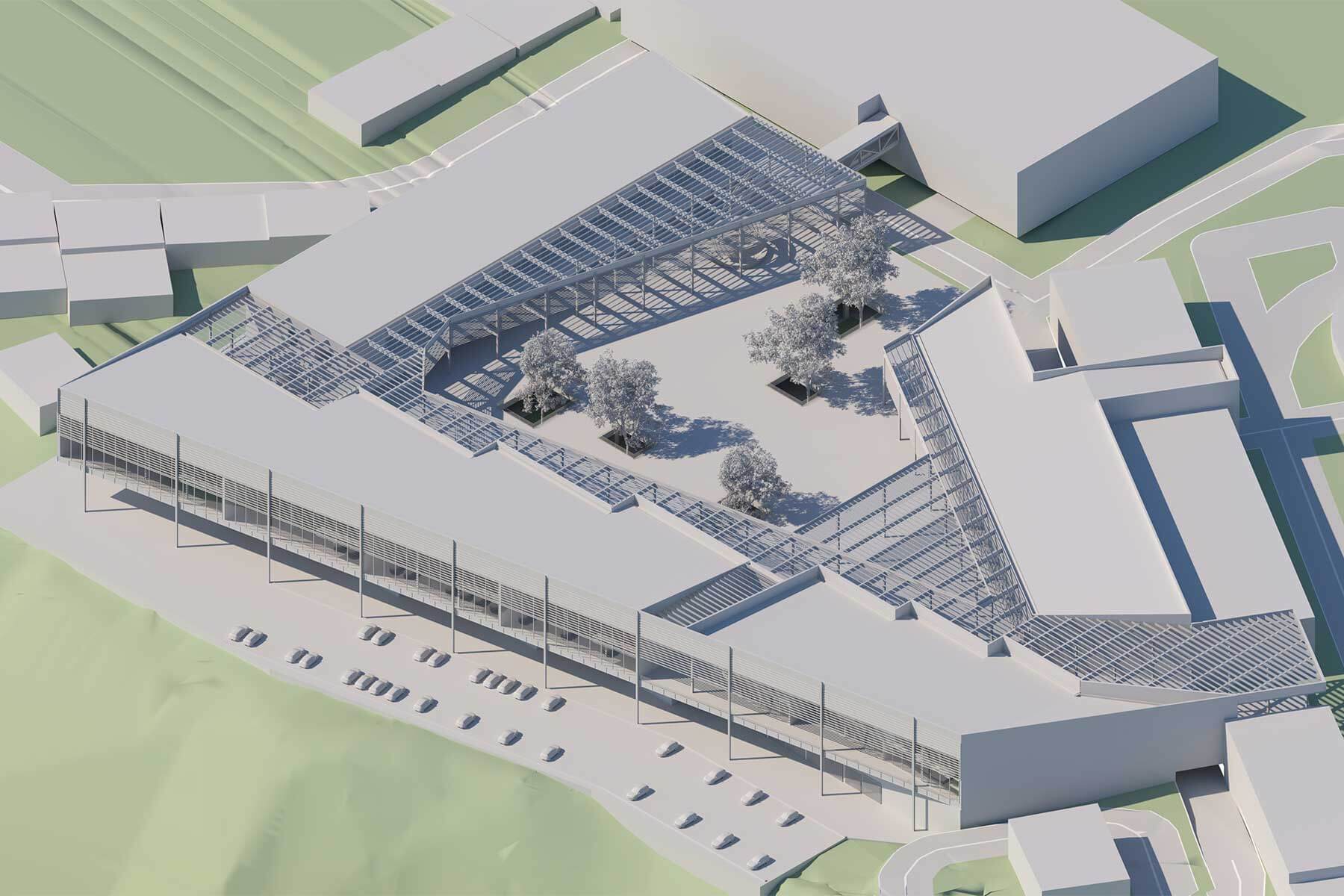
Positioned at the southeastern edge of the Majadas Commercial Park, the project establishes itself as an architectural intervention that enhances and connects the preexisting commercial and service spaces.
From a programmatic perspective, the design combines three primary components: automotive showrooms, gastronomic venues, and retail spaces. This programmatic mix fosters a dynamic and attractive commercial ecosystem, where the various activities complement and enhance one another. The spatial arrangement is carefully designed to maximize interaction between these uses, resulting in a cohesive and functional ensemble.
With a total area exceeding 55,000 m², the proposal not only expands the commercial offering but also redefines the interaction between the various retail spaces, establishing a seamless dialogue between the new and the existing.
This approach to spatial integration and continuity is embodied in a new open plaza, which serves as the heart of the project—a public space that orchestrates the social, commercial, and urban dynamics of the complex.
The central plaza, envisioned as a space for gathering and interaction, is strategically organized through courtyards that visually and functionally connect to the first level of underground parking. This solution not only allows natural light to penetrate the subterranean levels but also incorporates vegetation, reinforcing the project’s connection to the surrounding natural environment.
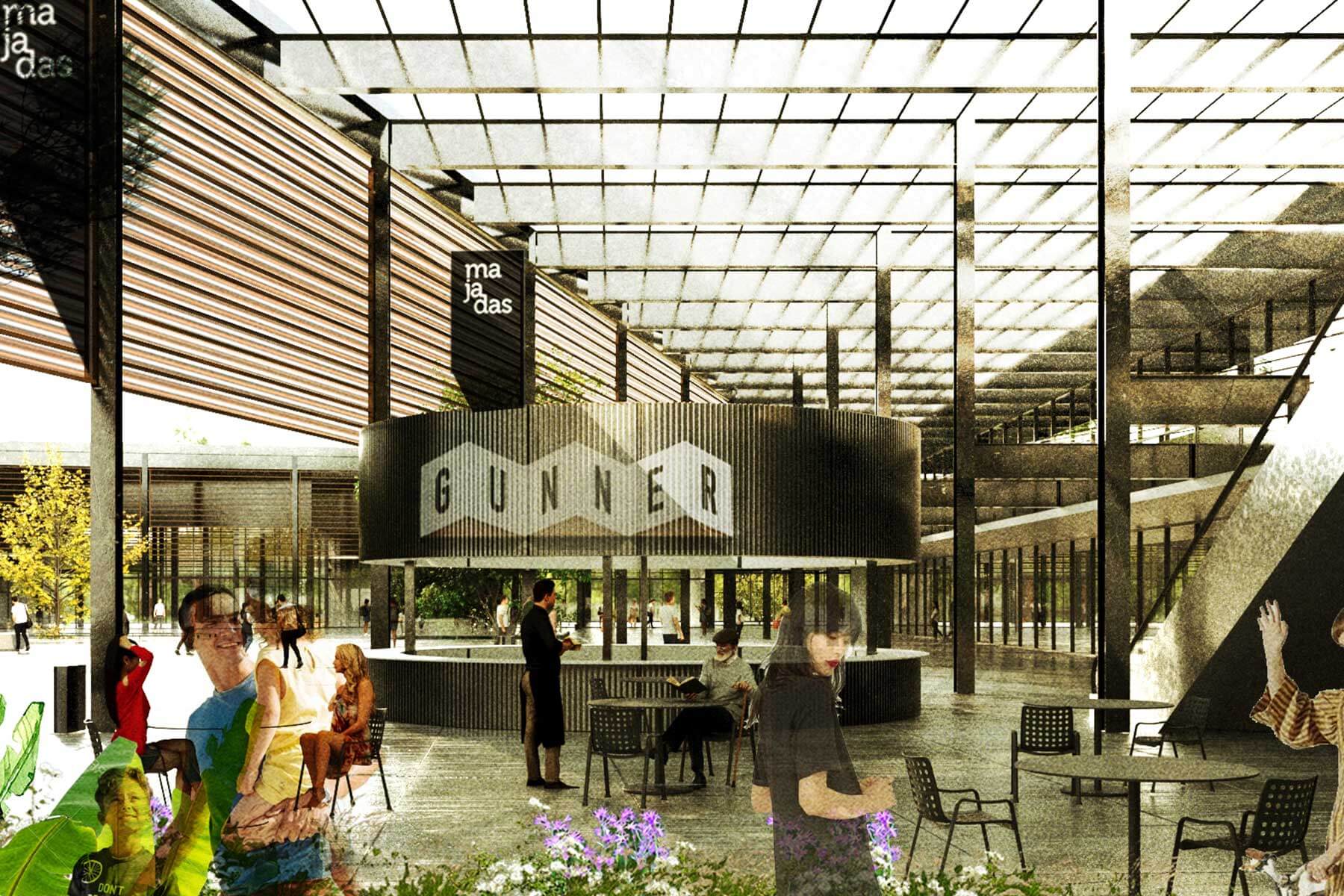
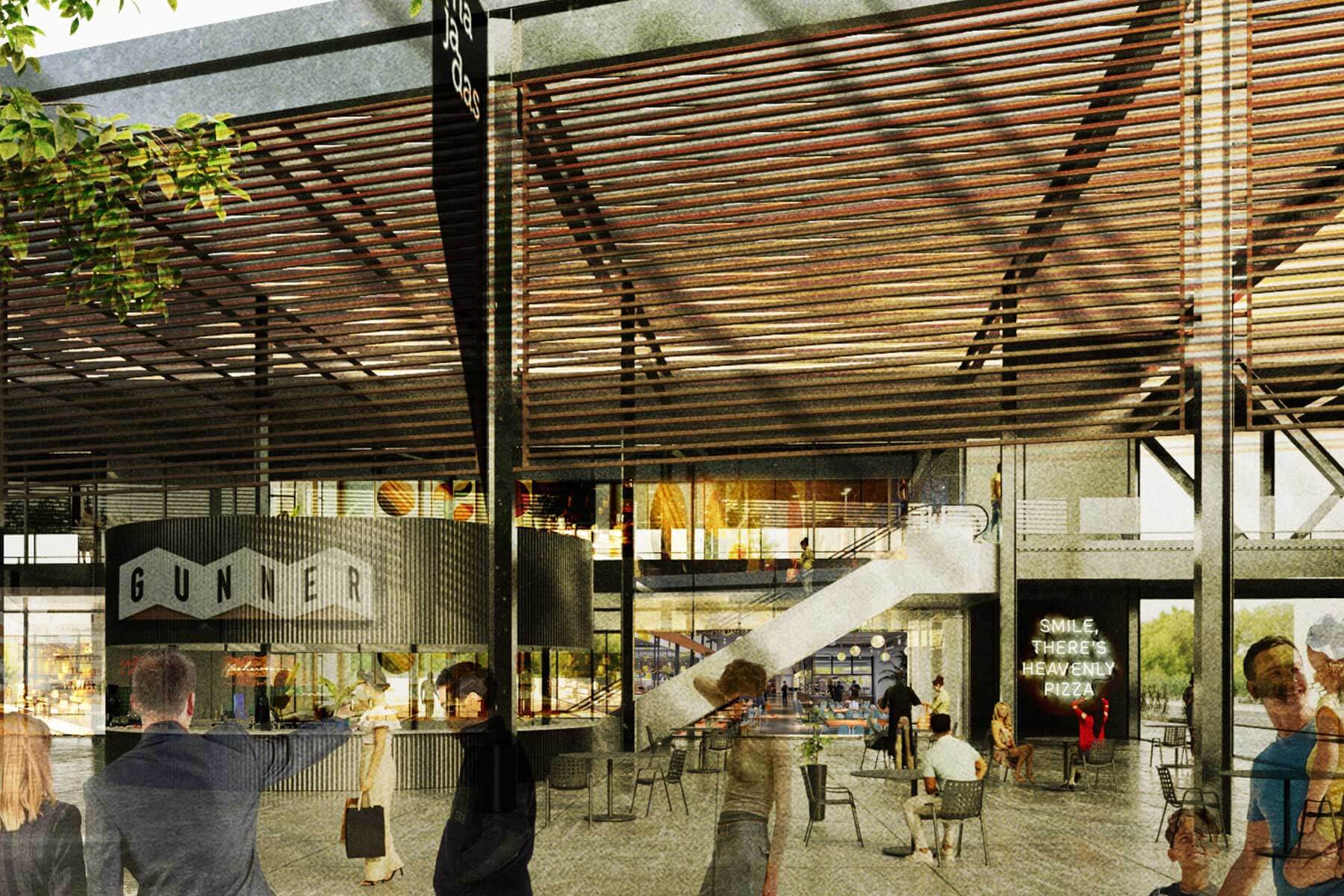
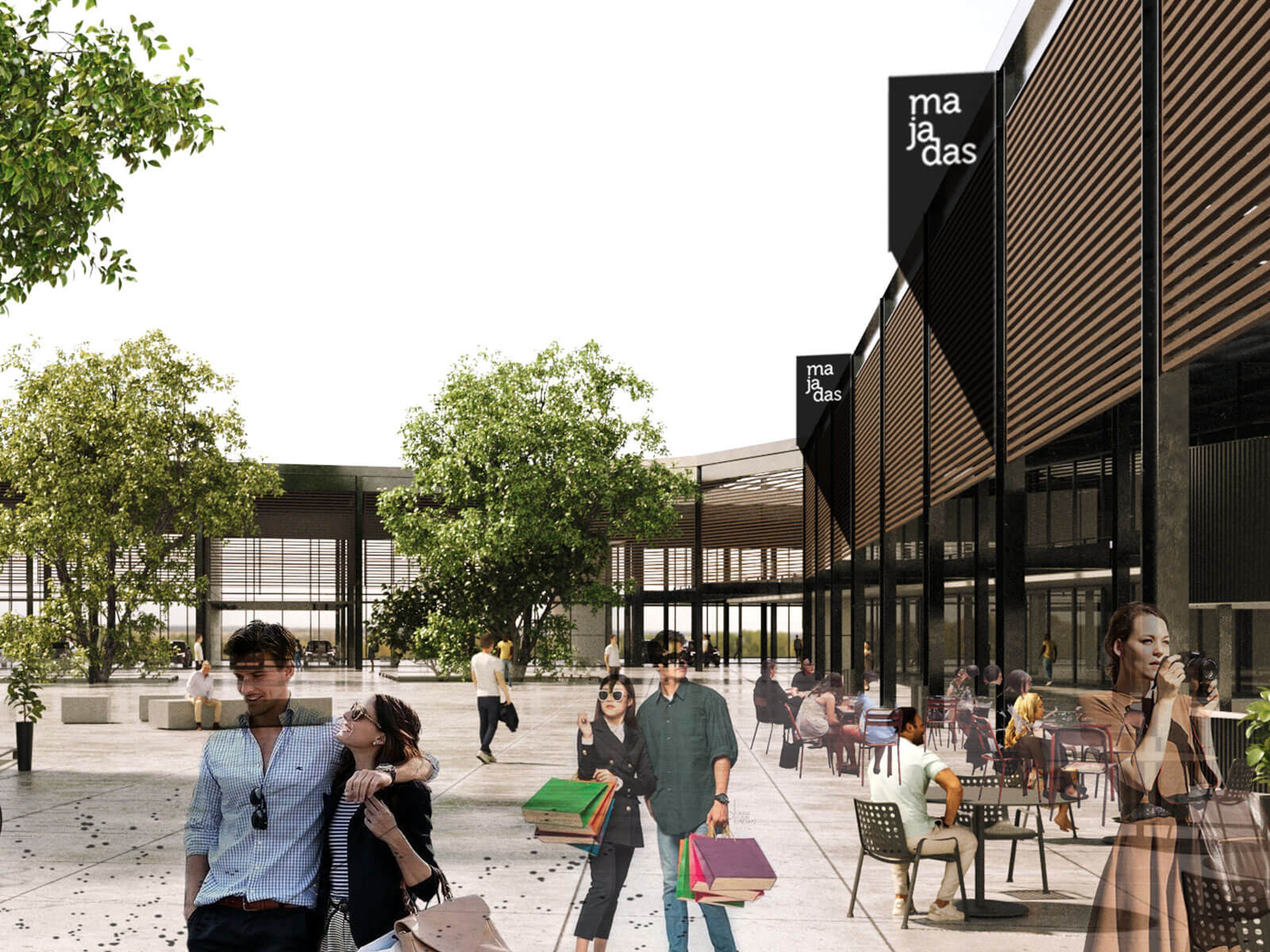
The covered perimeter galleries open onto the plaza, creating a fluid circulation path that links the automotive showrooms and gastronomic venues located on this level. These galleries also establish direct connections to Majadas 11, the Majadas Shopping Center, and the Forum Majadas Event Center, consolidating a network of interconnected commercial and recreational spaces that enhance the user experience and optimize the functionality of the complex.
The programmatic design includes a second level accessible from the plaza via escalators, which houses additional retail spaces. This level connects directly to the second floor of Majadas 11 through a pedestrian bridge, reinforcing spatial and functional continuity across the various components of the commercial park.
The intervention is rooted in a detailed analysis of the site’s preexisting conditions, characterized by a natural slope of nearly six meters and a green ravine along one edge. These topographical features, rather than being perceived as constraints, have been transformed into key design elements, enabling a harmonious integration between the new built areas and the natural surroundings. The project not only seeks to preserve but also to enhance these qualities, offering unobstructed views of the surrounding green spaces and creating a spatial experience that connects users to the native landscape. In this way, the topography becomes an essential design component, serving not only as a visual resource but also as an active element that enriches the environmental quality and spatial perception of the project.
The existing topographical conditions facilitate access to the first two levels of parking, seamlessly integrating vehicular infrastructure with the architectural design. The parking area, with a total capacity of 1,066 vehicles, is distributed across three underground levels. The first basement level, with a capacity for 273 vehicles, includes mezzanines connected to the automotive showrooms and their workshops located on the second basement level, as well as storage spaces for gastronomic businesses. The second basement level, in direct contact with the natural ravine in Zone 11, provides at-grade access to the automotive workshops and accommodates 293 parking spaces, along with 83 additional exterior spaces. This level connects to the plaza via escalators and elevators, ensuring efficient vertical circulation. Finally, a third basement level, with a capacity for 417 vehicles, completes the parking infrastructure, ensuring the operational efficiency of the complex.
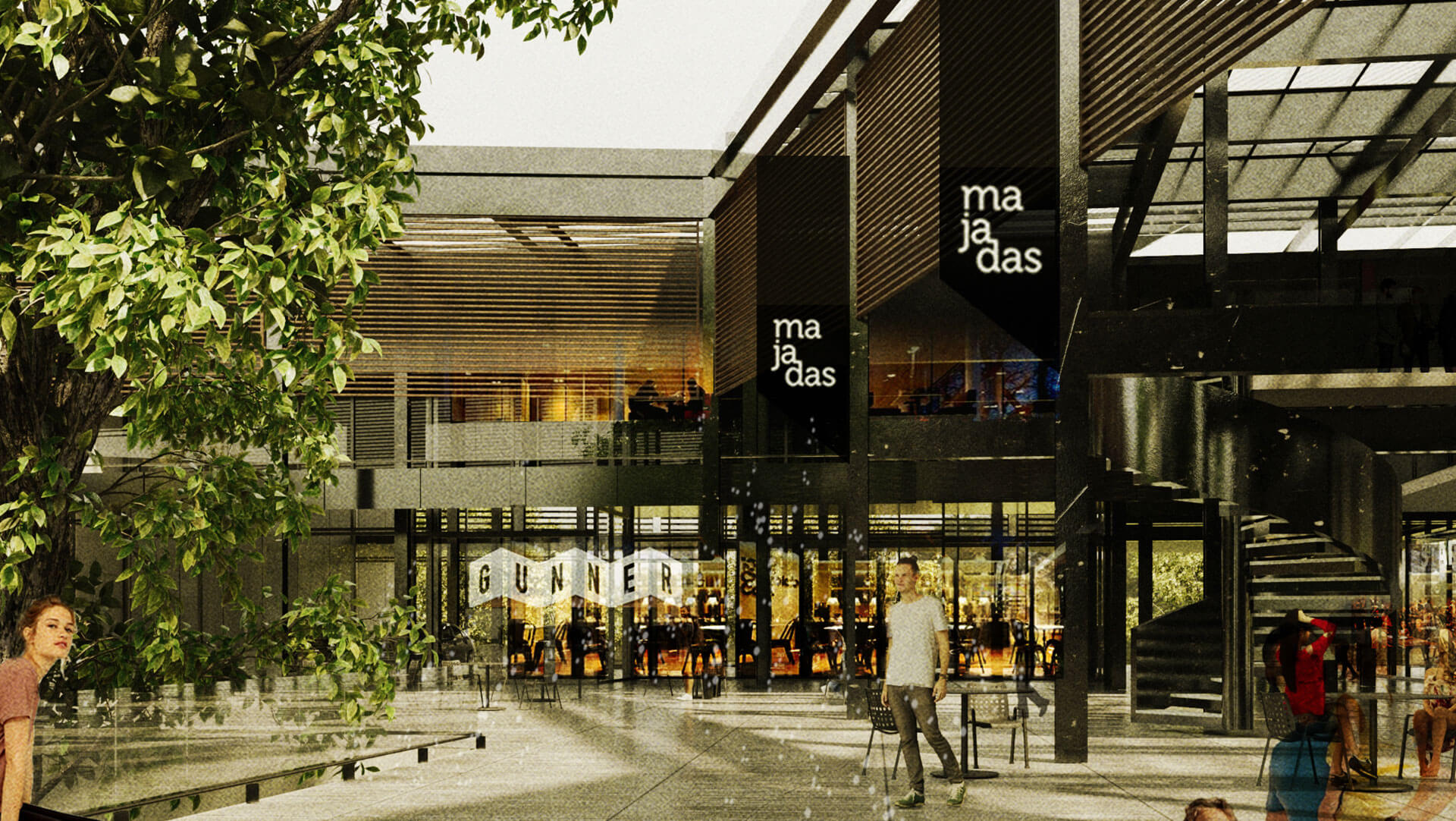
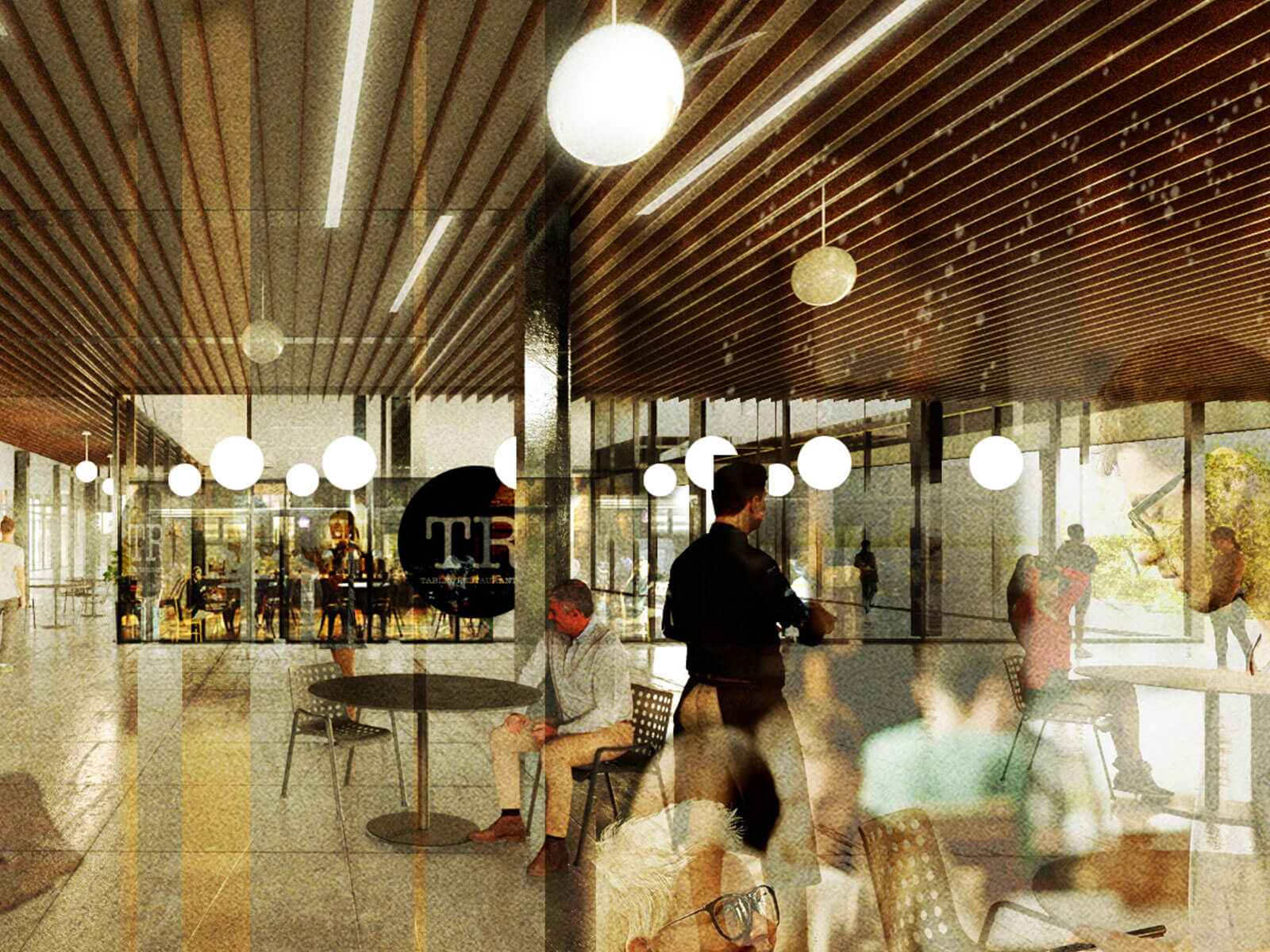
The architectural program, which combines automotive, gastronomic, and retail spaces, is organized in a layout that maximizes interaction between the various activities, creating a dynamic and cohesive commercial ecosystem. The spatial arrangement follows a diversification strategy aimed at attracting a broad and diverse audience, promoting the vitality of the complex and ensuring its economic and social viability. The central plaza, perimeter galleries, and connections to neighboring commercial areas act as key articulating elements, enhancing both internal and external connectivity and consolidating the project as a strategic node within the Majadas Commercial Park.
From an infrastructural perspective, the project stands out for its ability to efficiently integrate the various programmatic and functional components. This integration is achieved through a design that prioritizes accessibility, connectivity, and user experience, balancing functionality and aesthetics. Architectural solutions such as perforated courtyards, covered galleries, and pedestrian bridges not only address the operational demands of the complex but also enrich the spatial quality and interaction between the different levels and areas of the project.
The expansion of Majadas Shopping Center exemplifies how architecture can transform a preexisting space into a contemporary development that respects and celebrates its context. This project not only redefines land use but also establishes a model of responsible intervention, where social, economic, and environmental dynamics are carefully balanced in a thoughtfully designed equilibrium.
