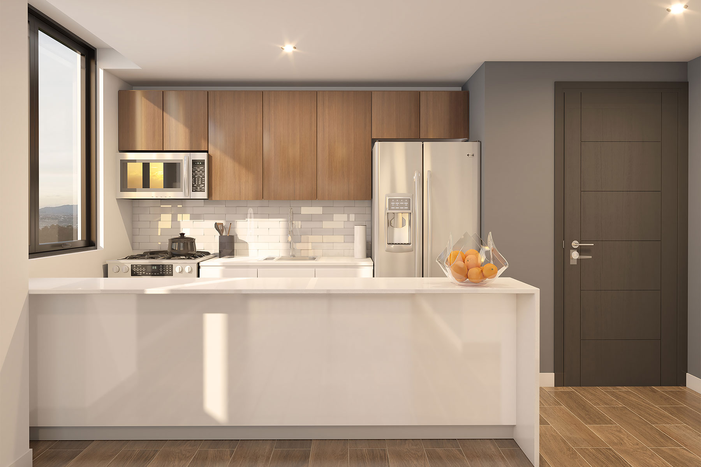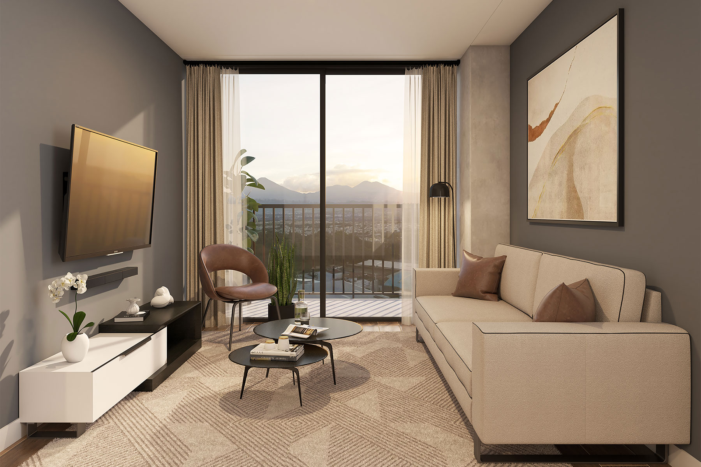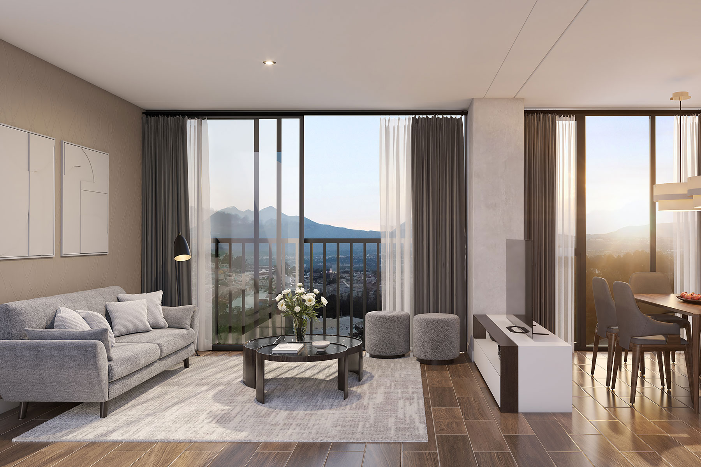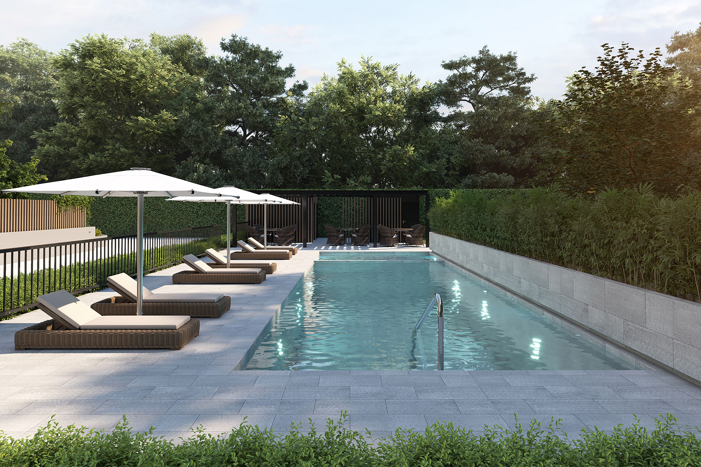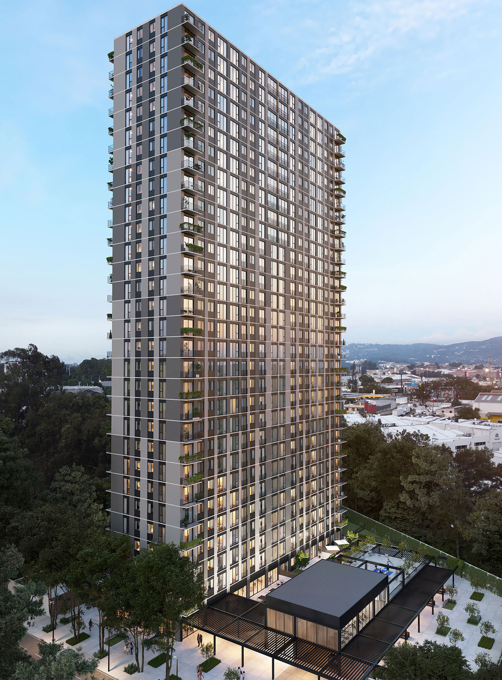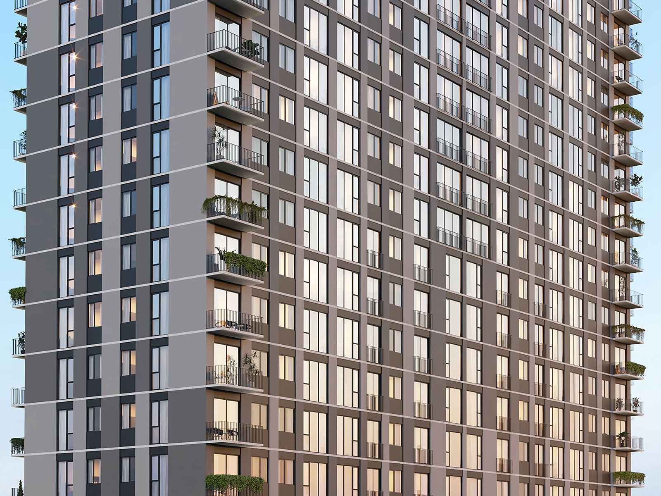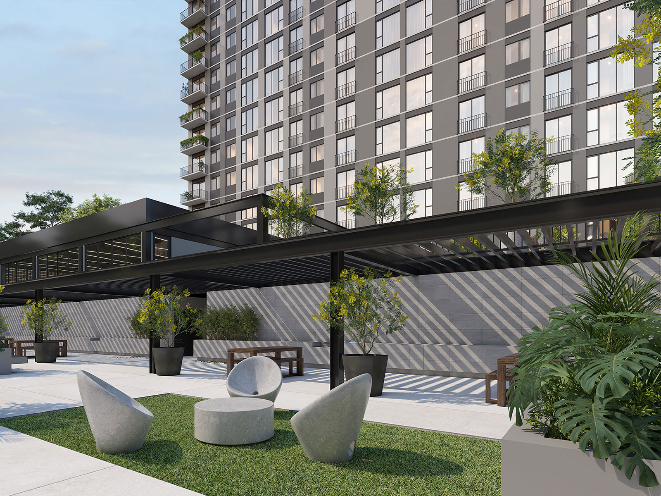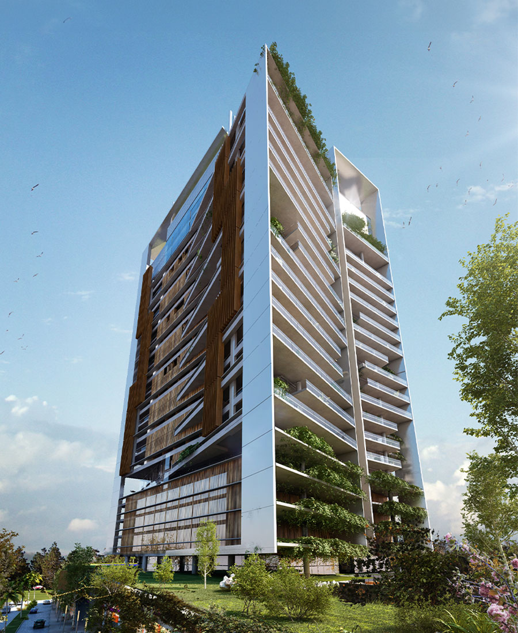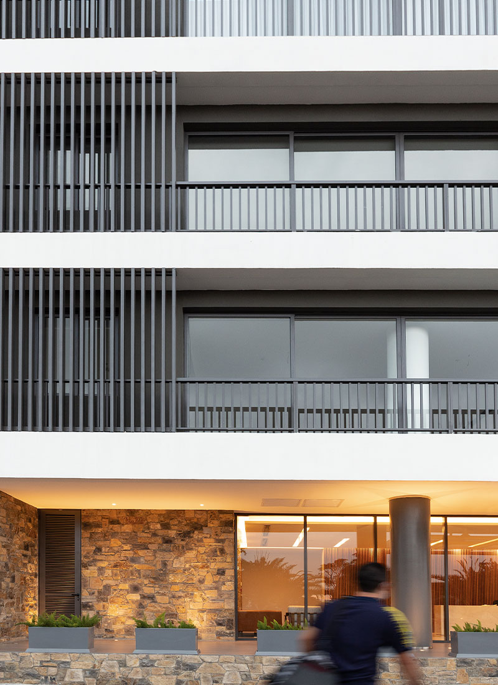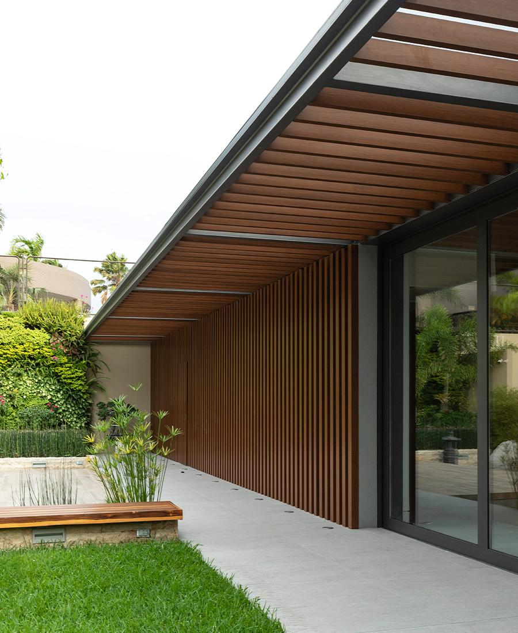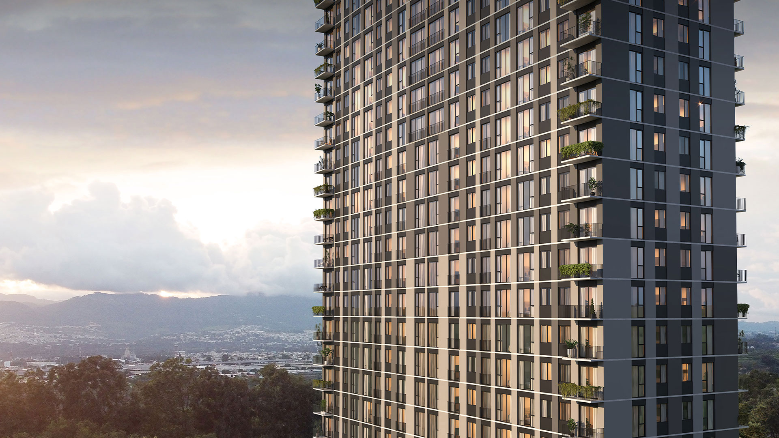

-
Program:
Residential
-
Status:
Under construction
-
Area:
45 502 m²
- Location:
-
Situated in a prominent location in Guatemala City’s Zone 12, stands MANARE, a distinctively contemporary project designed to revitalize the residential potential of this area of the city.
The residential project comprises 298 units, organized into a 31-story tower soaring to a height of 90 meters. This positions the building among the tallest structures in the city. Its proximity to green areas and its orientation allow for panoramic views of the volcanoes to the South, and of the city to the North.
Taking into account the variables stipulated by local construction codes, a vertical design was chosen, consolidating all the units into a single volume. The design, both simple and functional, emphasizes the majestic character of the building’s height.
The building offers 1, 2, and 3-bedroom units and features family-friendly amenities that enhance the lifestyle of its residents.
An access gallery serves as an intermediate space between the indoors and outdoors, providing protection and privacy, while creating a welcoming entrance area. On the first level, a communal space for the residents of MANARE has been established, featuring amenities that seamlessly blend with the surroundings, the adjacent park, and the existing trees.
The tower features a baby gym, playroom, and coworking space, all equipped with outdoor areas. On the 31st floor, a lounge with panoramic views of the city and volcanoes offers a commanding presence over the urban landscape.
An adjoining 2-story volume houses a gym, multipurpose room, and barbecue area. The project features outdoor spaces with gardens, a pet area, and a swimming pool with sun deck. Parking spaces are distributed over 4 basements that also include technical rooms, storage areas, and support areas.
The apartments are designed to provide maximum comfort to their residents, offering four different typologies that cater to the varied needs of the families who choose MANARE as their home.
