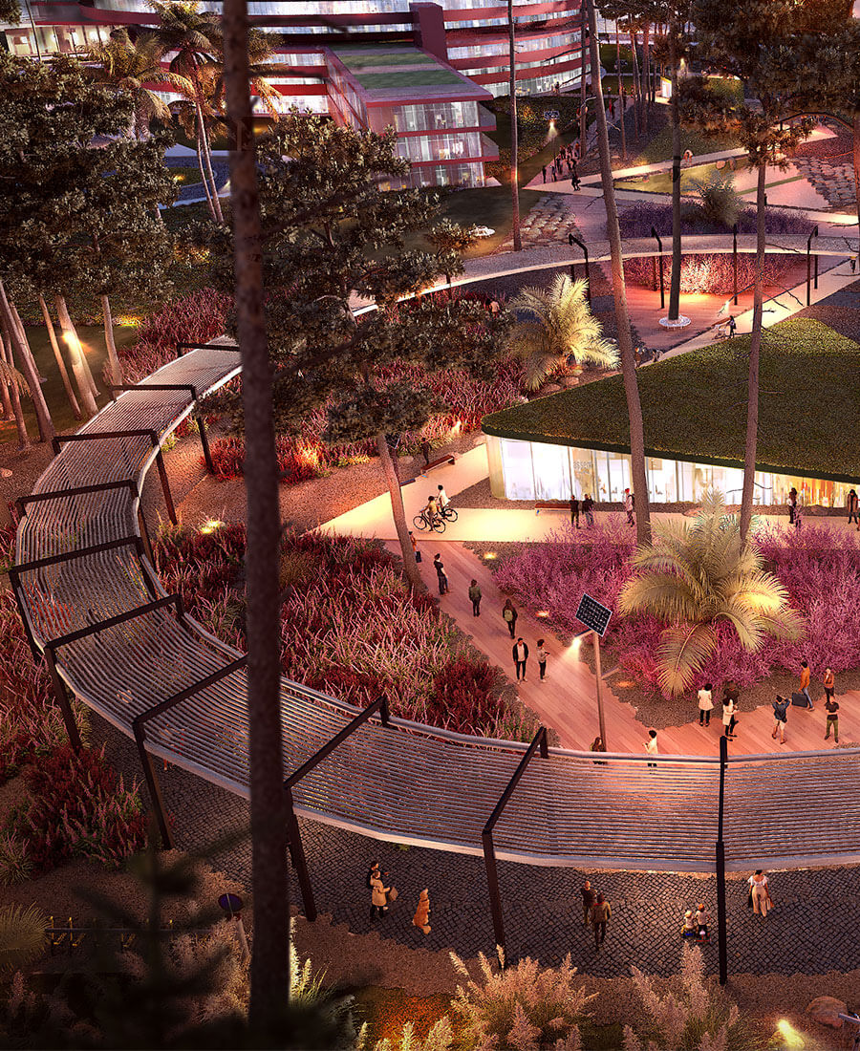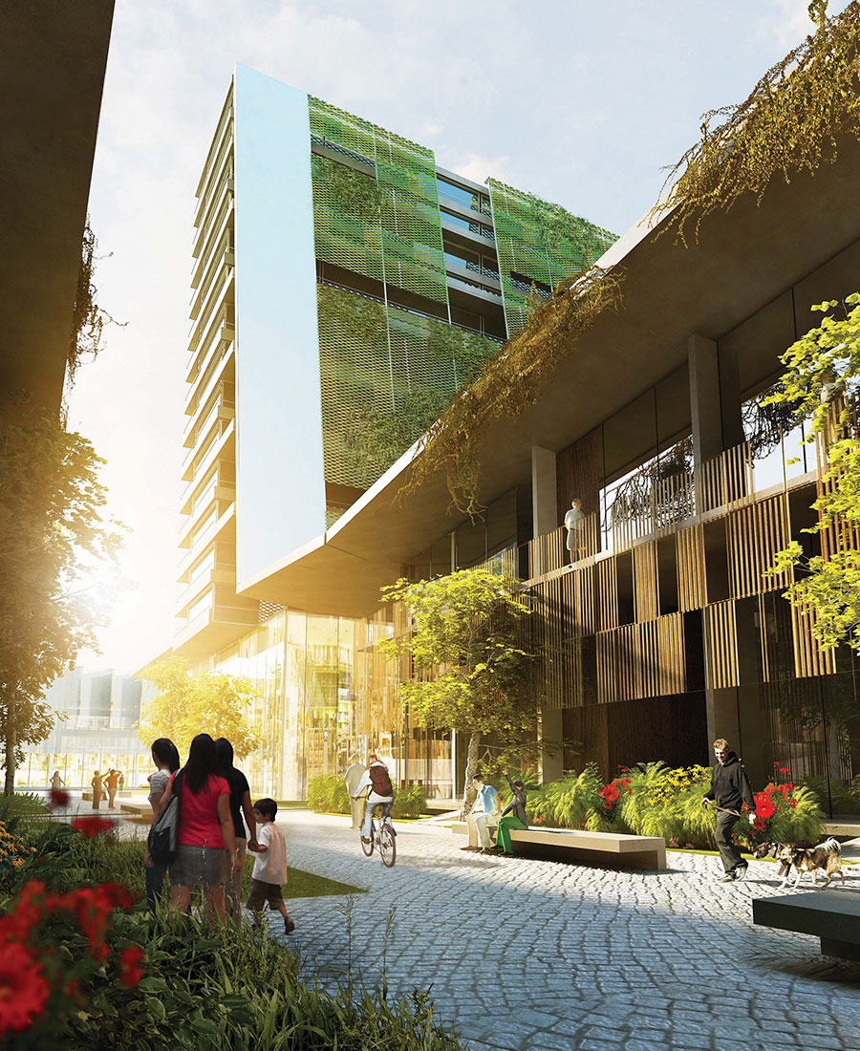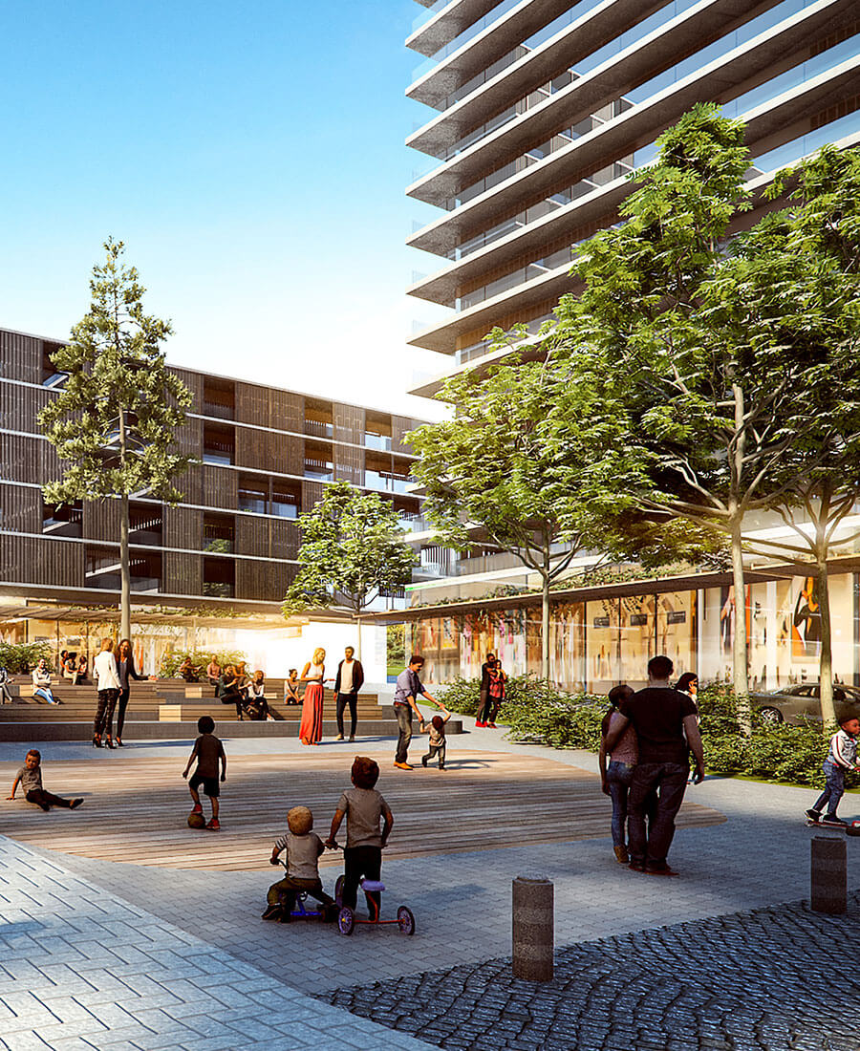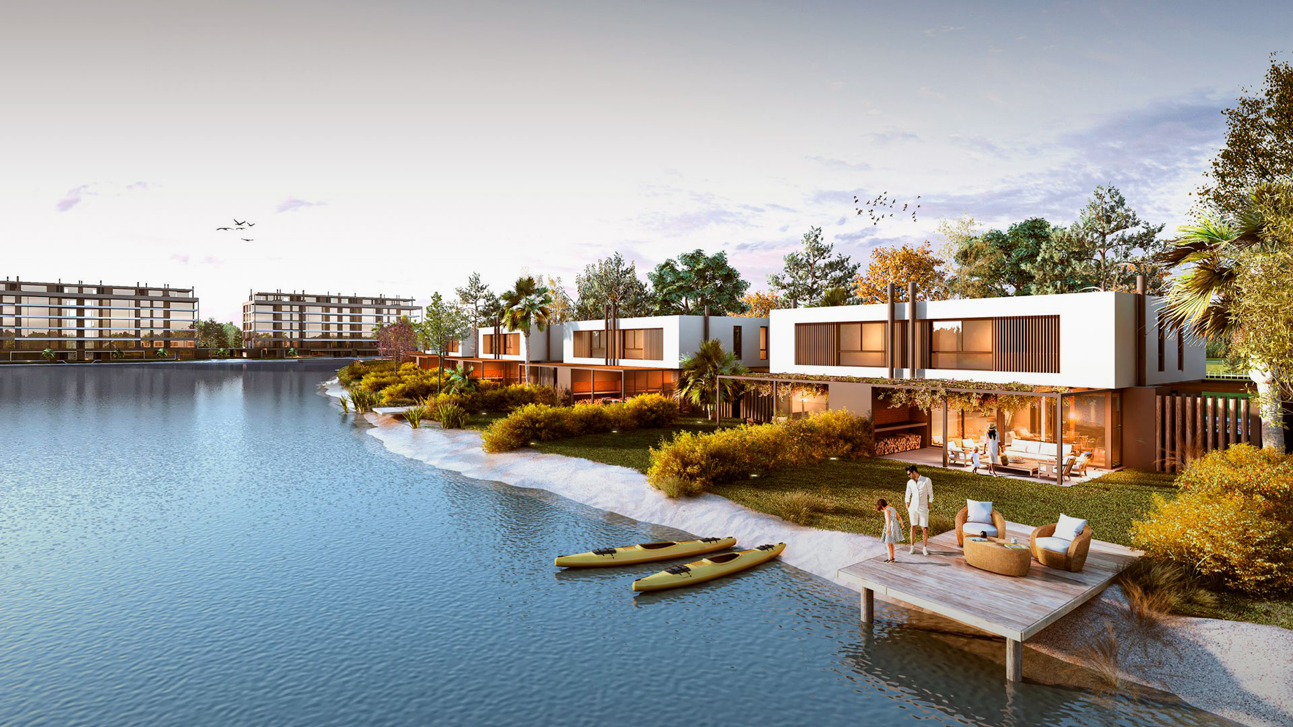

-
Program:
Residential Development
-
Status:
Project under development, 2023
-
Area:
44 036 m²
Marinas de Carrasco is a residential master plan, located in Canelones, Uruguay, that completes the area yet to be developed between the lake at Parque Miramar and the Carrasco creek basin. Through the reconfiguration of a new urban image and its environmental consolidation in terms of the landscape, the project positions itself as a high-end architectural plan set on a unique enclave.
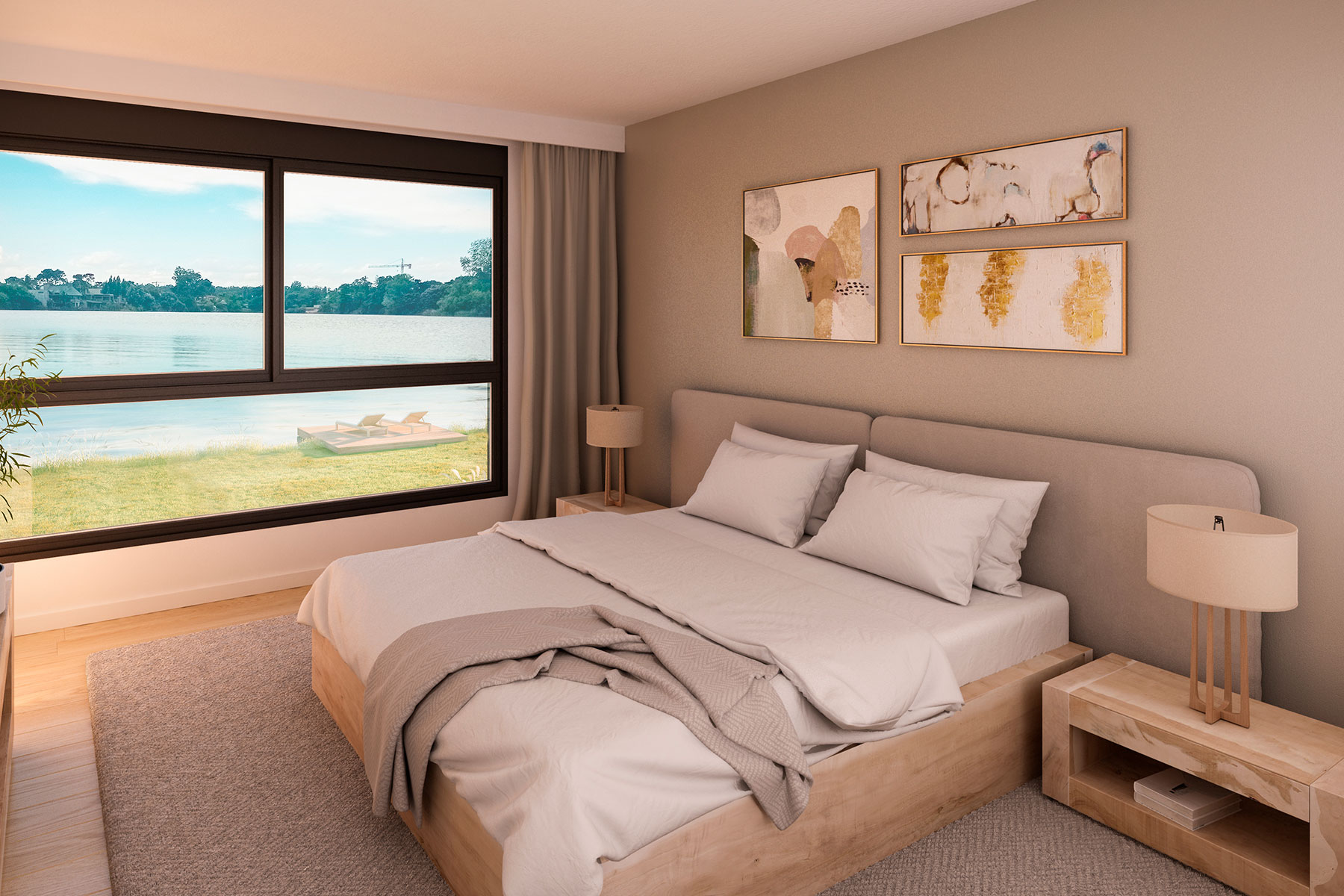
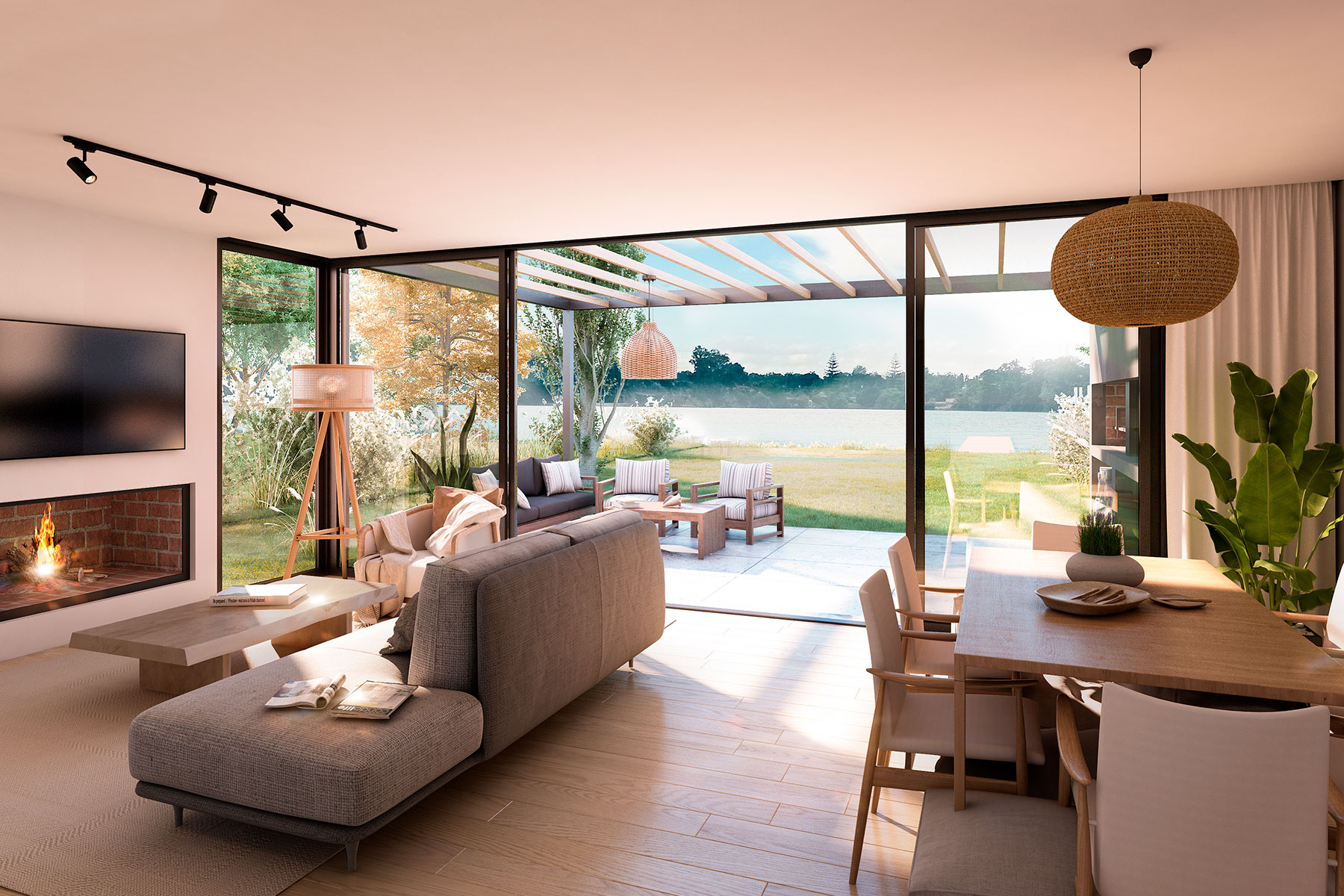
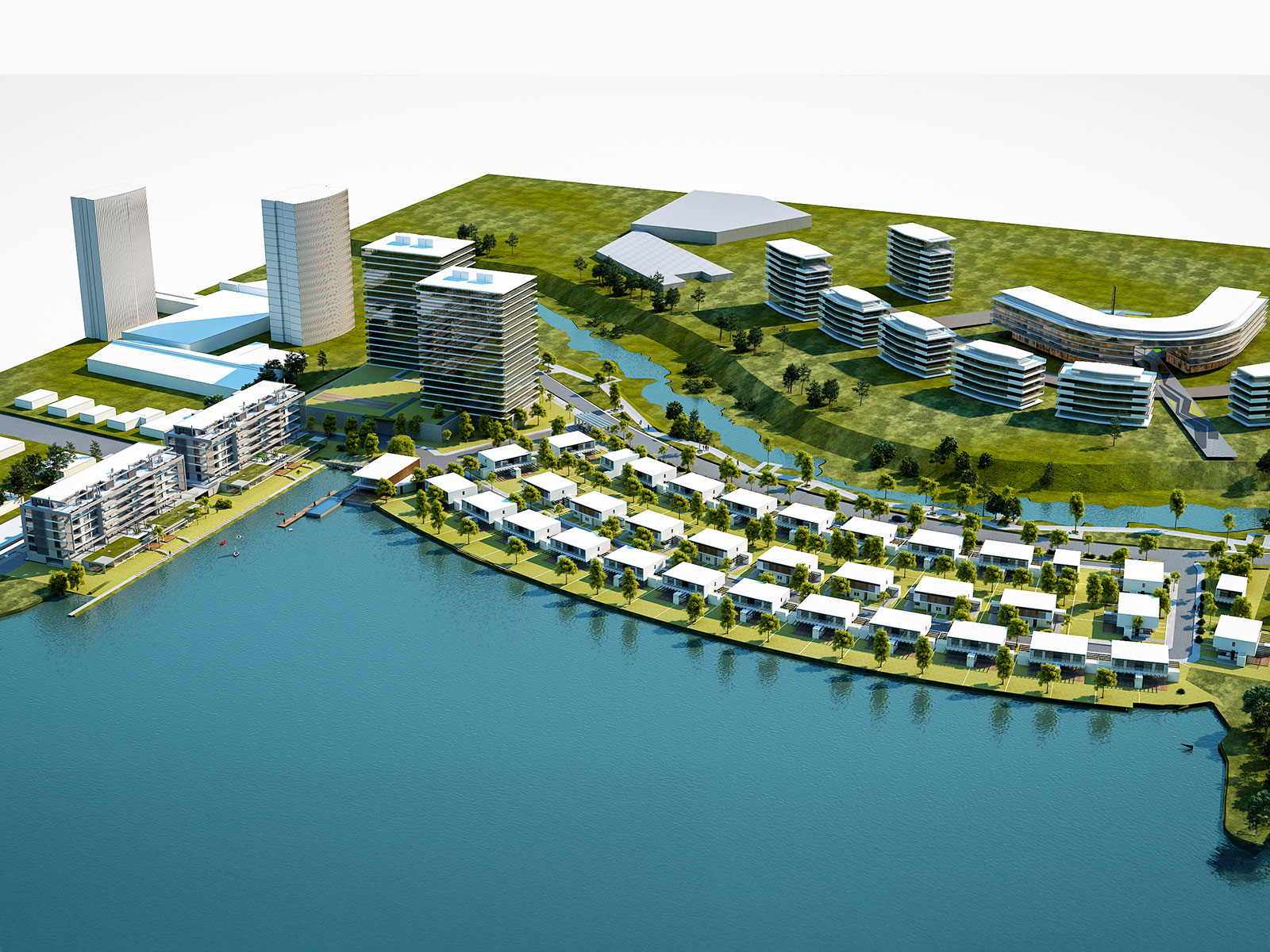
The master plan proposes three areas for intervention, with three distinct residential proposals conceived in accordance with the pre-existing urban environment.
The first area features a series of low-density houses that sit by the edge of the lake and in an intermediate area facing what will be Alma Fuerte street. This series is comprised by 59 plots whose volumes become one with the urban fabric of the Parque Miramar neighborhood, respecting its scale and environmental qualities.
The second area surrounds the edge of the lake to the eastern side of the property, where two medium-density residential buildings are planned. These consist in a ground floor, five levels, and clearance height. All the units will feature stunning views of the lake.
The third area in the series is located on the void closest to the Bridge of the Americas, on the southern access to Alma Fuerte street, towards Gianattasio Avenue. It consists of two towers, ground floor and 19 levels, containing 1, 2, and 3-bedroom residential units. All areas resolve parking requirements within their respective lots, through different formats and/or locations.
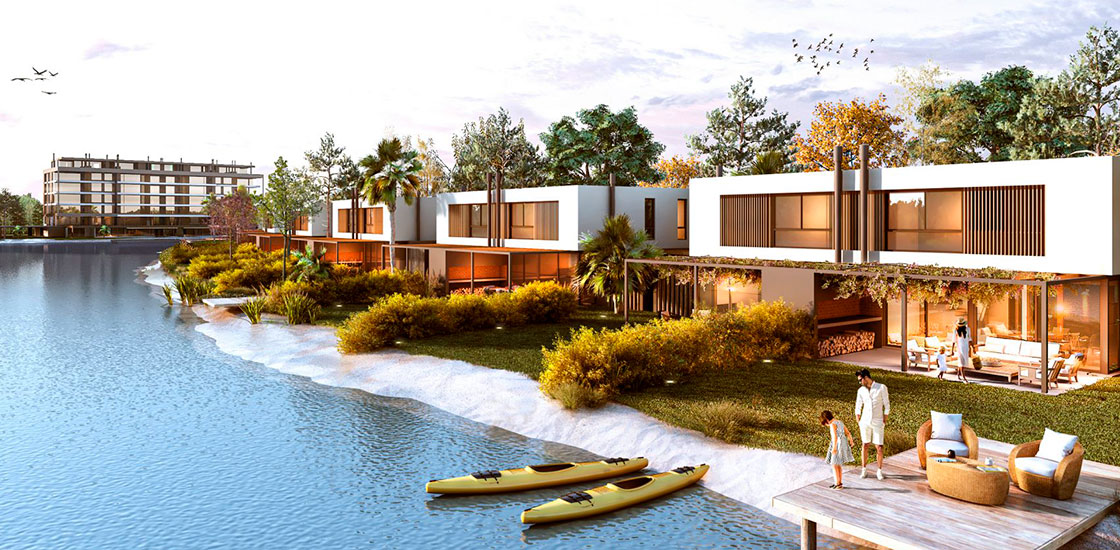
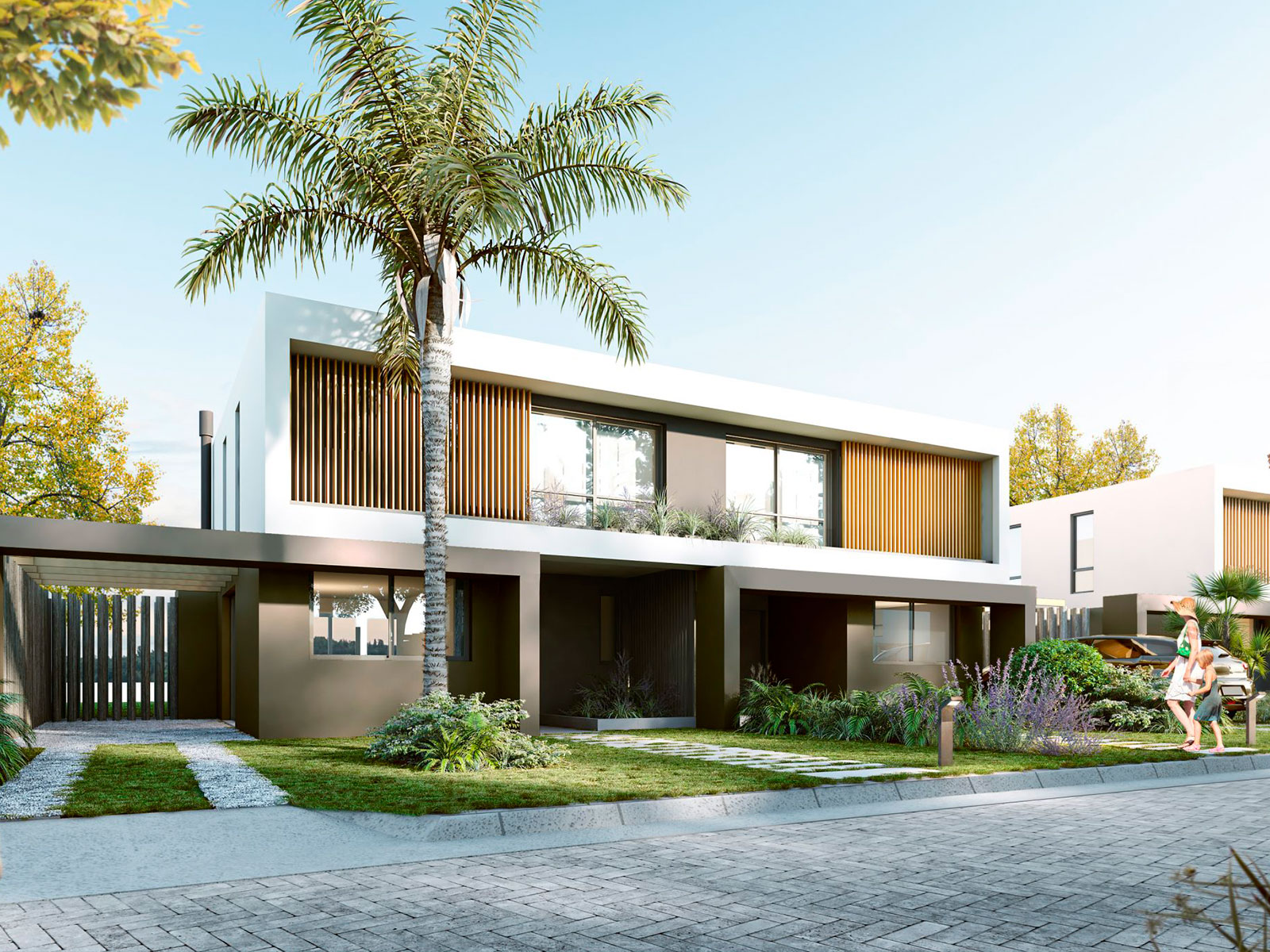
One of the key premises for the planning is for the landscape to infiltrate the entire complex throughout its extension, by incorporating connecting spaces between the buildings. These access roads will provide a link that is both physical and visual between Carrasco creek, Alma Fuerte Street, and the lake.
The aim is to create a strong connection between the complex and the immediate landscape, through visual permeability by means of extensions, terraces, and decks that project towards the lake.
In relation to the landscape of the Carrasco creek, the project stipulates the creation of a linear park along its border. The public space of the park will be carefully designed, and offer a variety of urban amenities capable of enabling new uses and outdoor activities for the entire area.
