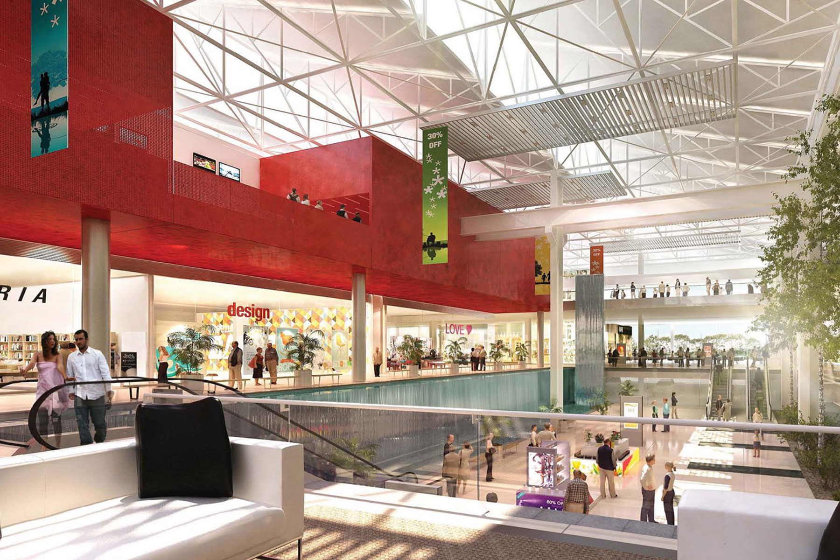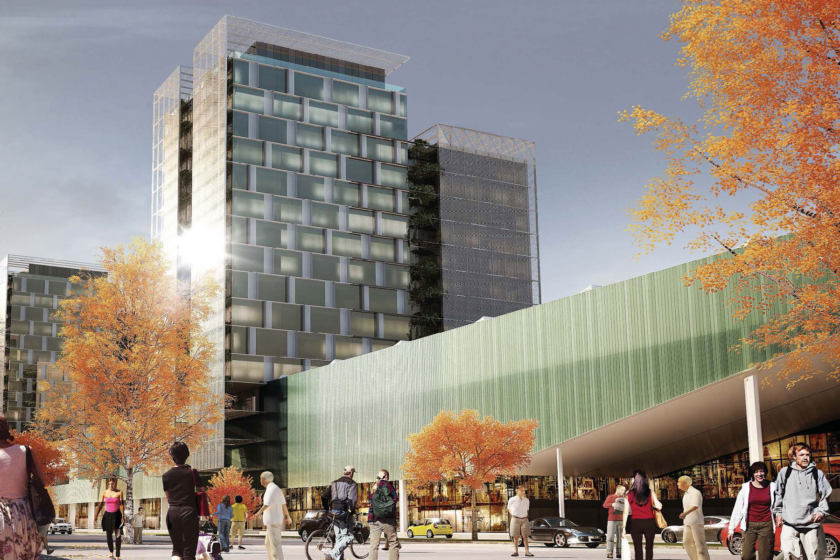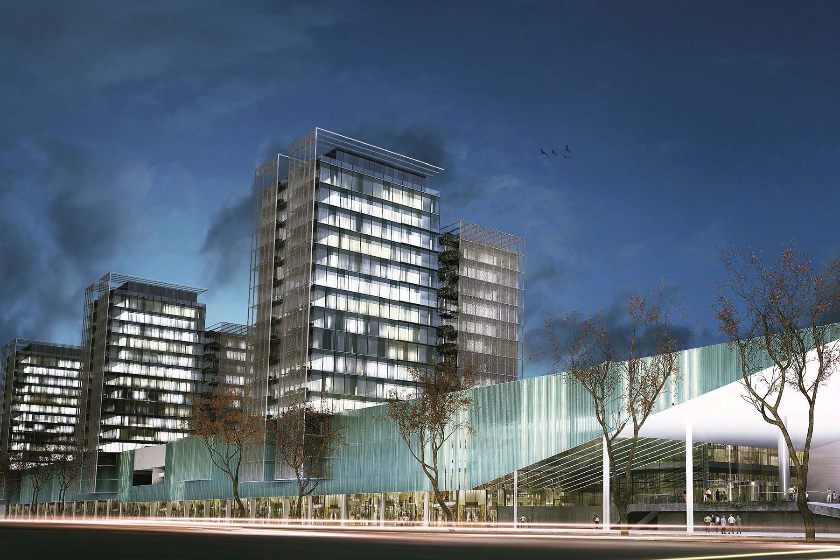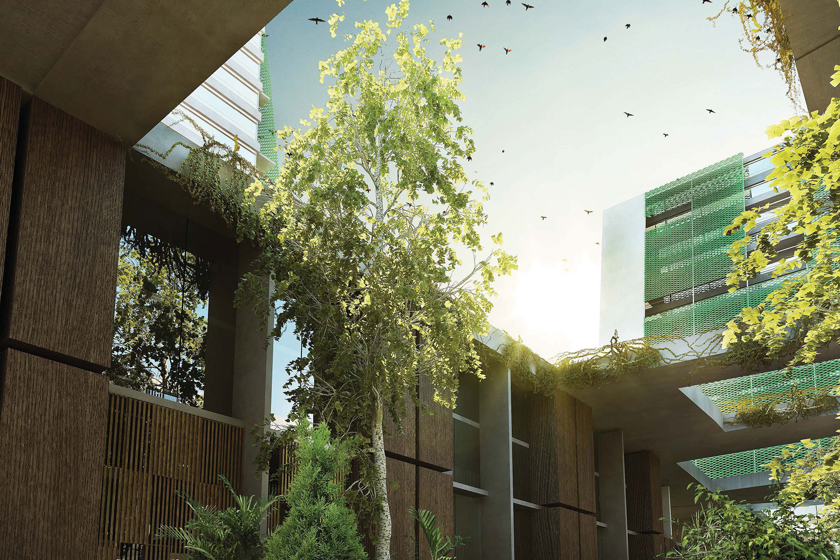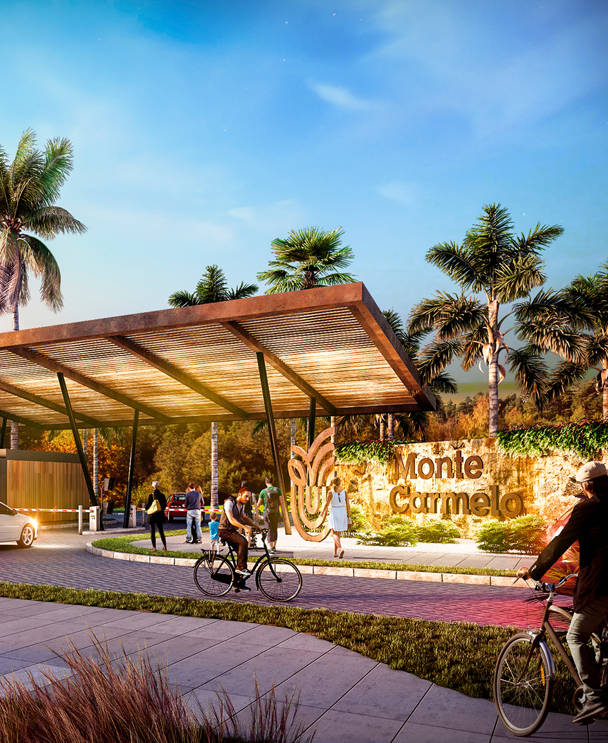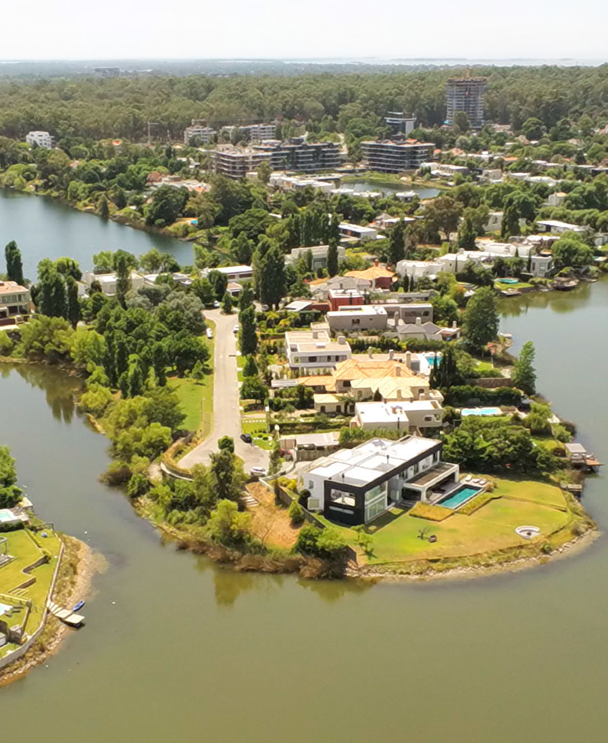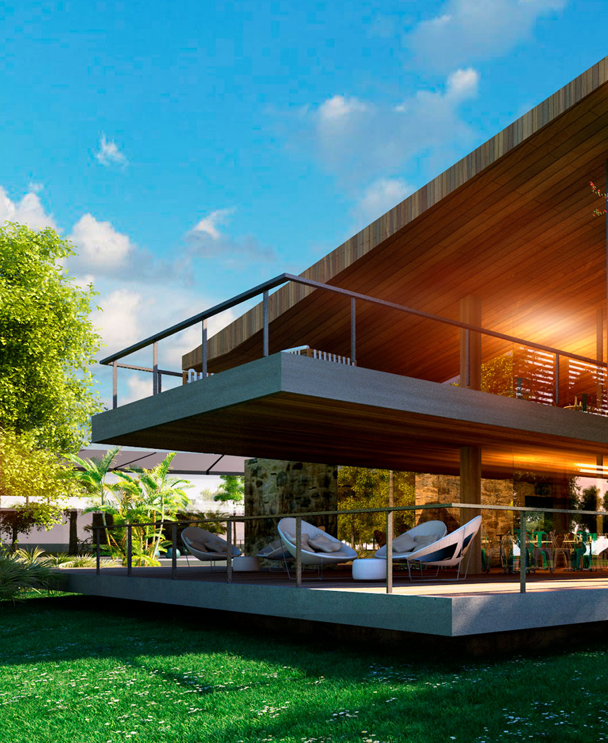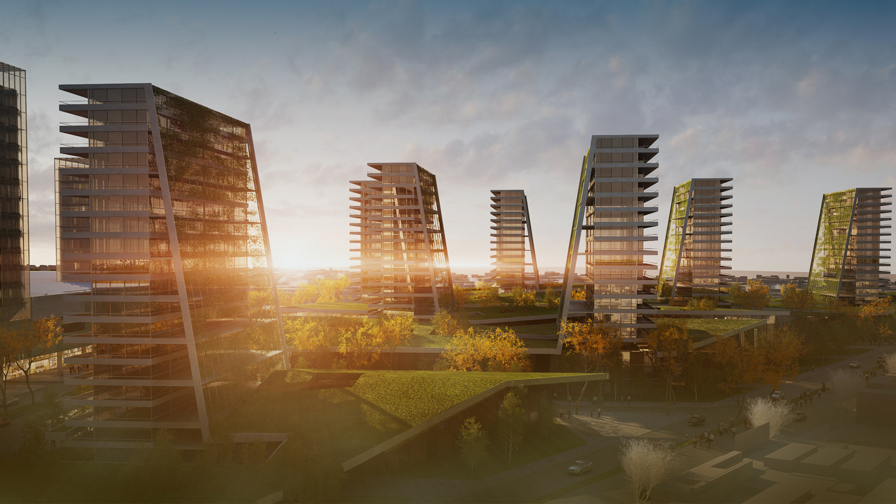

-
Program:
Commercial and residential masterplan
-
Status:
Concept & Schematic Design
-
This proposal introduces a new urban center on a metropolitan scale, creating an interface between the urban edge along General Paz Avenue and the inner urban fabric, thereby establishing it as the new Western Gateway.
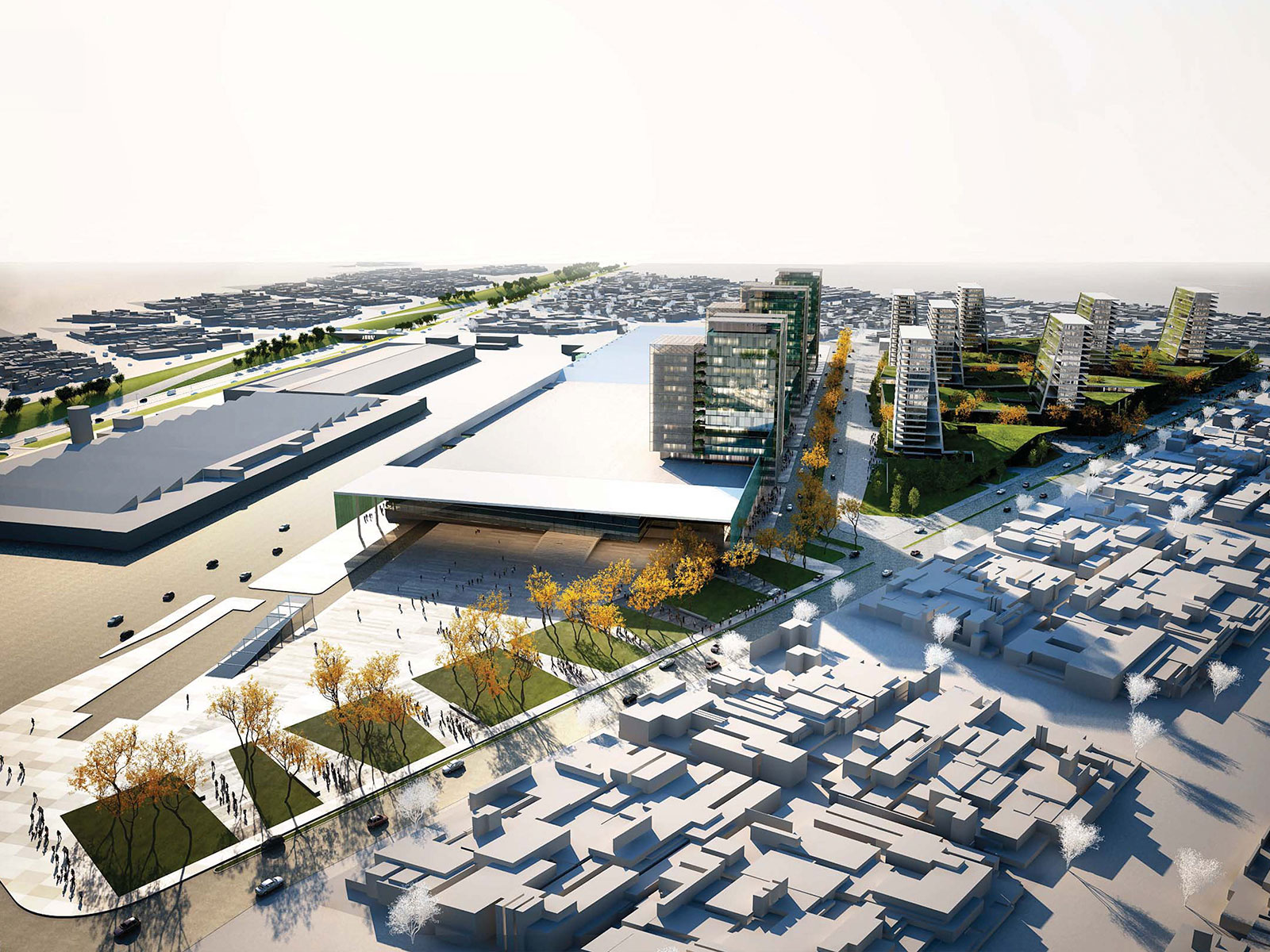
The design of the residential units, as well as the public and semi-public spaces, is informed by a thoughtful analysis of the site's industrial heritage. This approach leverages the flexibility and spatial arrangement possibilities offered by the existing grid structure. The design process places a strong emphasis on all aspects of the development, including public streets, internal roads, and courtyards, each designed to undergo a spatial transformation that imparts a domestic feel.
In summary, the plan skillfully integrates a medium-density residential fabric with high-rise construction to meet the specified building standards of 1500 inhabitants per hectare.
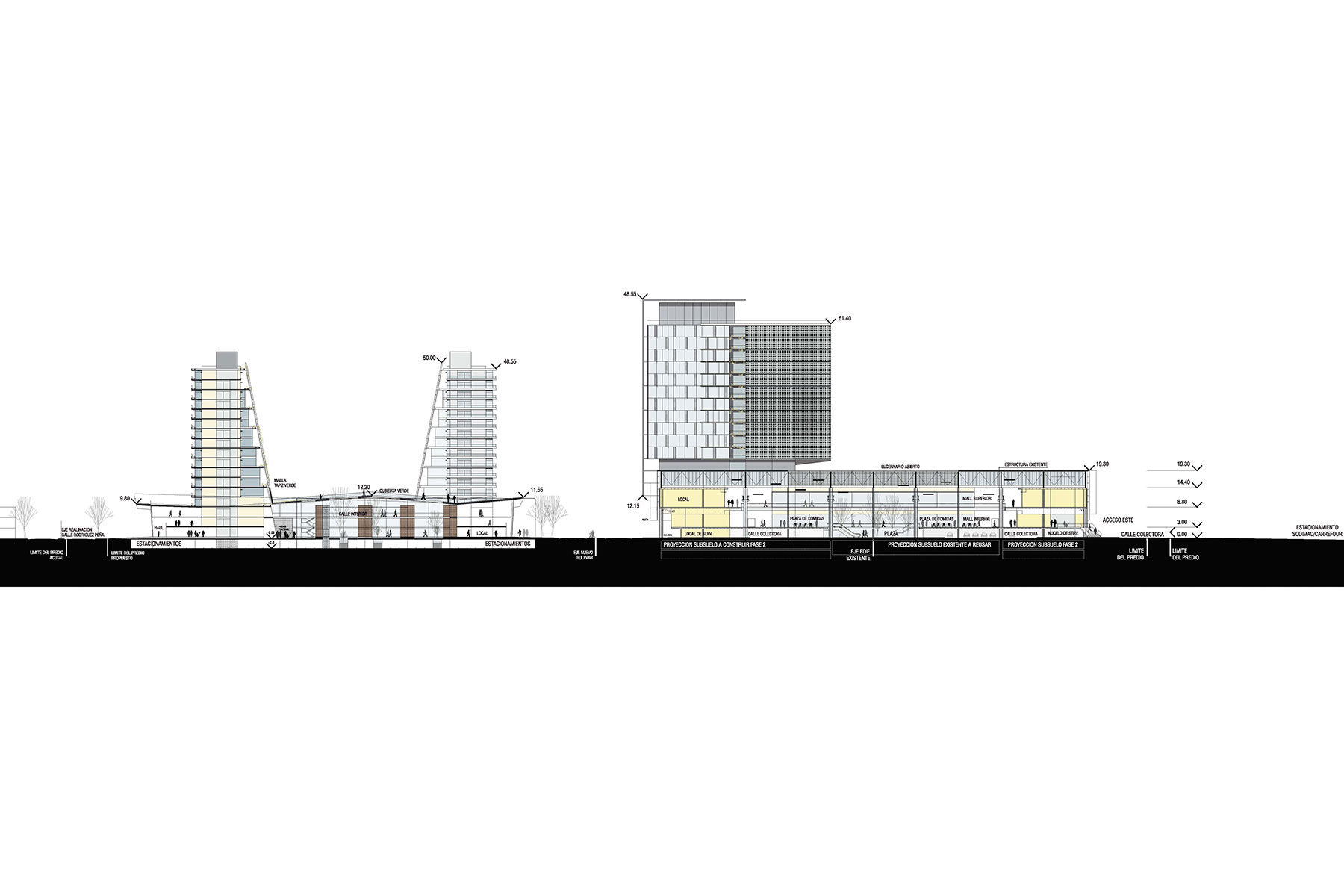
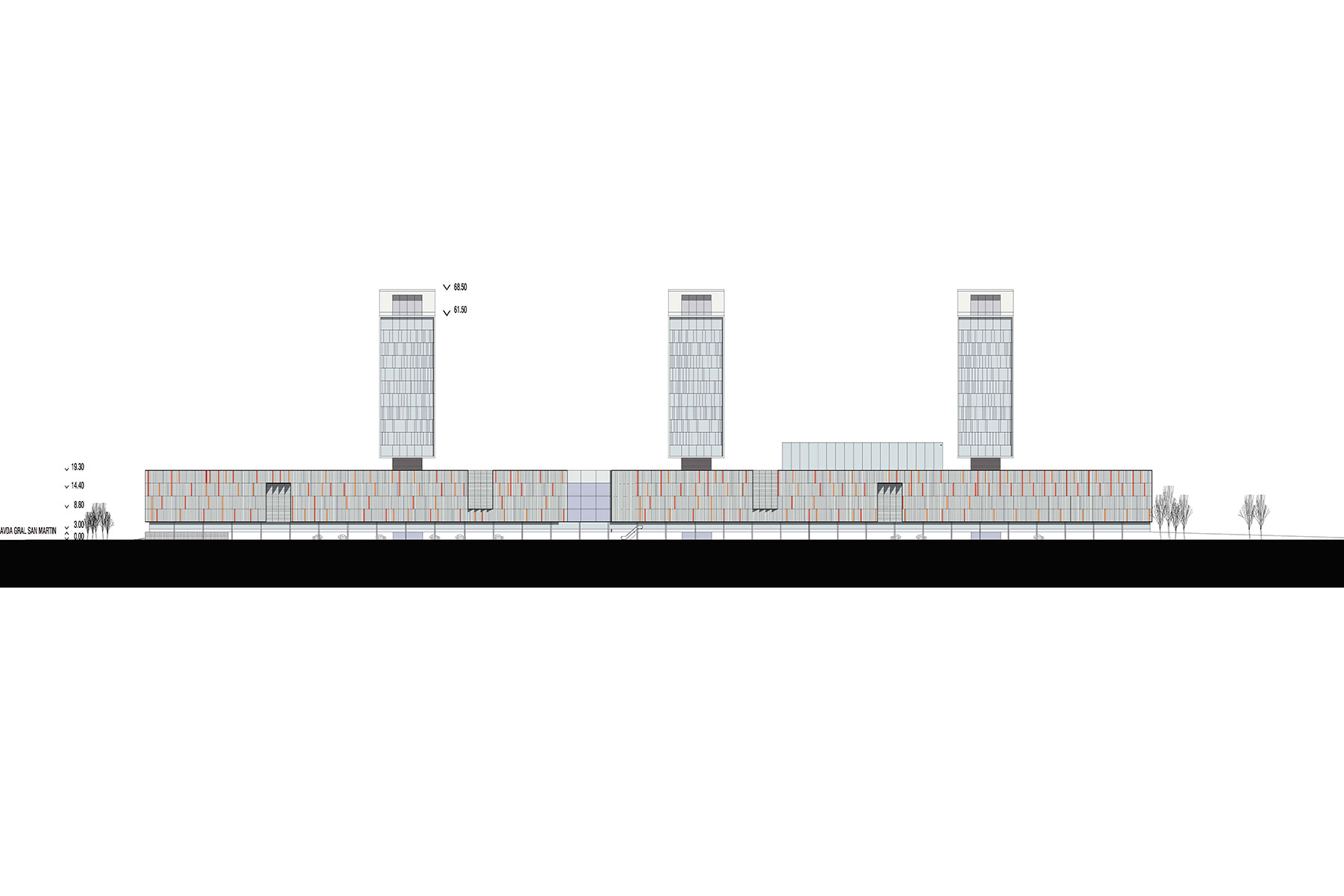
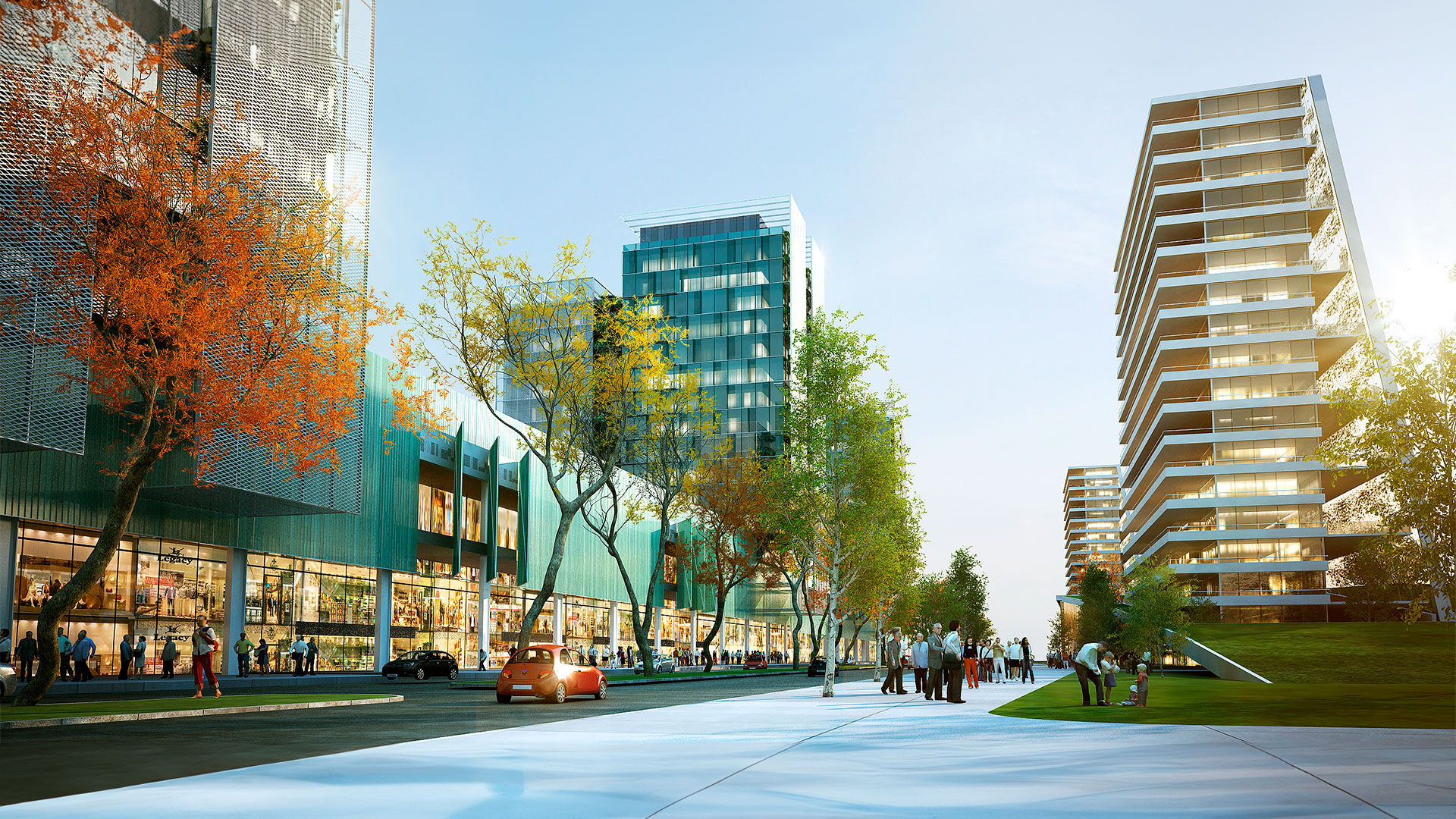
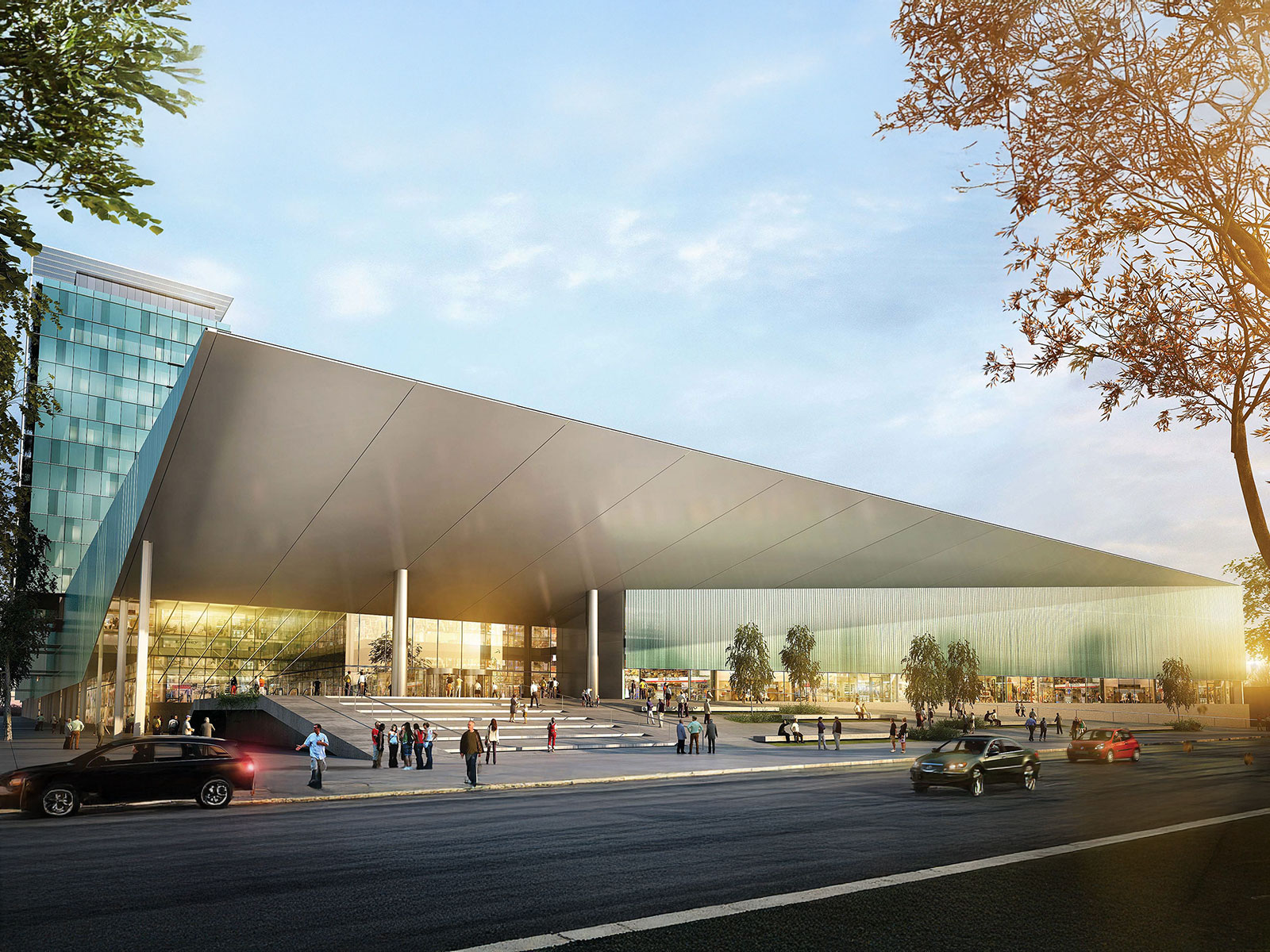
The project represents a unique opportunity to deliberate on architectural types suitable for both commercial and residential uses. It takes into account the uniqueness and diversity of factors such as the site's location and setting, its dimensions, the characteristics of the physical base, the legacy of architecturally significant buildings to be integrated into the design, and the coexistence and synergy with existing commercial activities.
The masterplan outlines a general macro-zoning strategy, dividing the area into two distinct sectors. This division is achieved through the introduction of a new avenue, envisioned as the Boulevard of the enterprise. This north-south axis is designed to manage vehicular traffic within the site, providing access to both the shopping center and residential area parking. The avenue is planned to be 40 meters wide, ensuring maximum vehicular flow and spatial harmony with the volumetric design of the adjacent buildings and the overall desired character.
