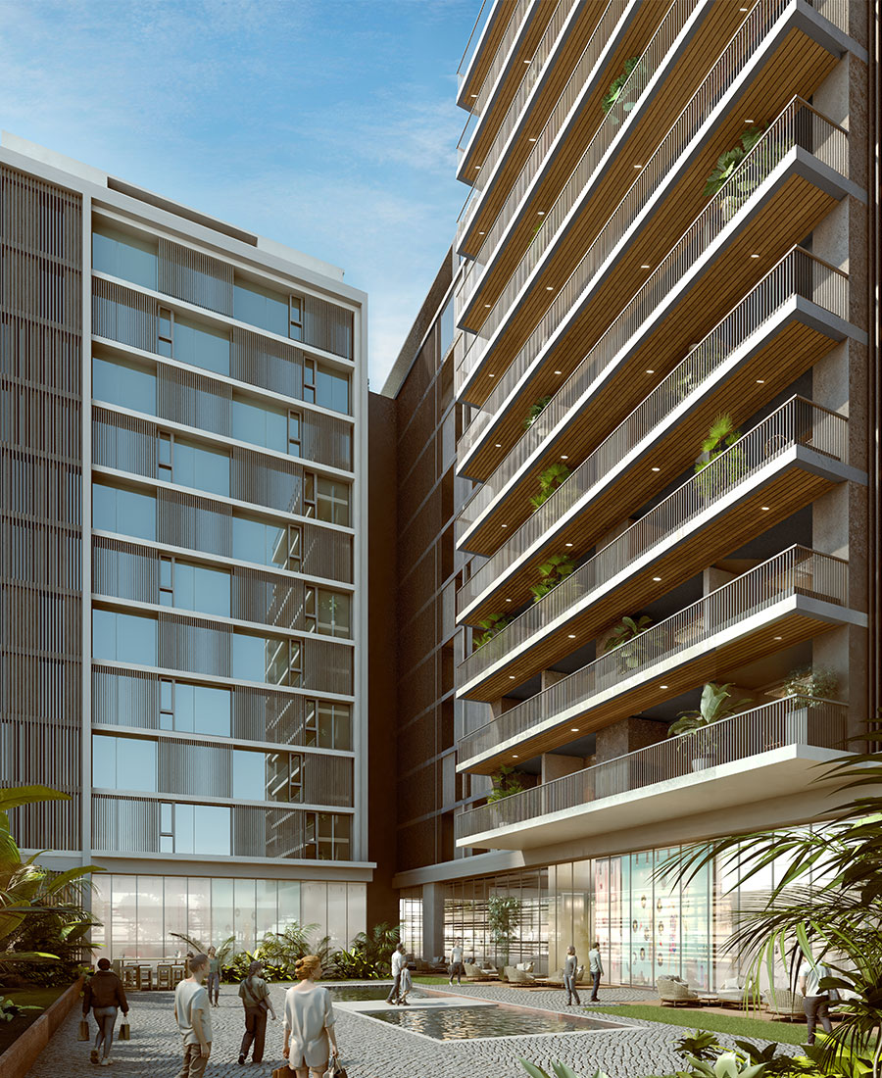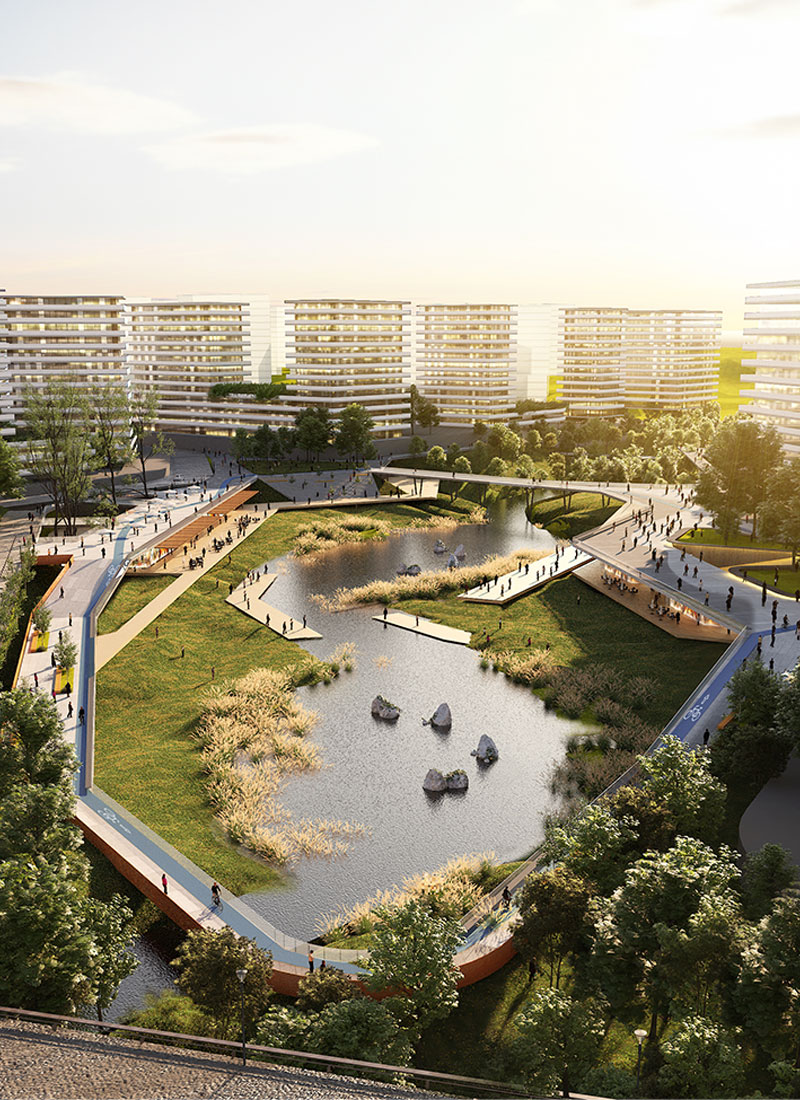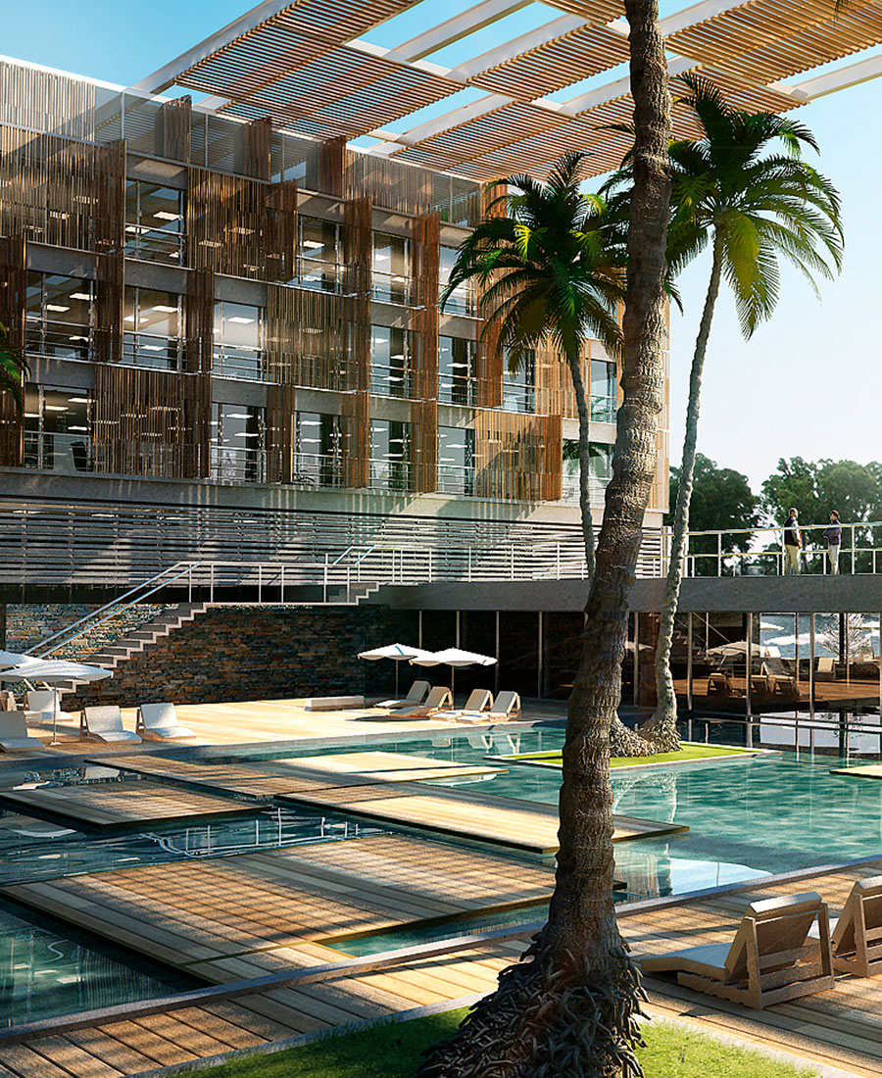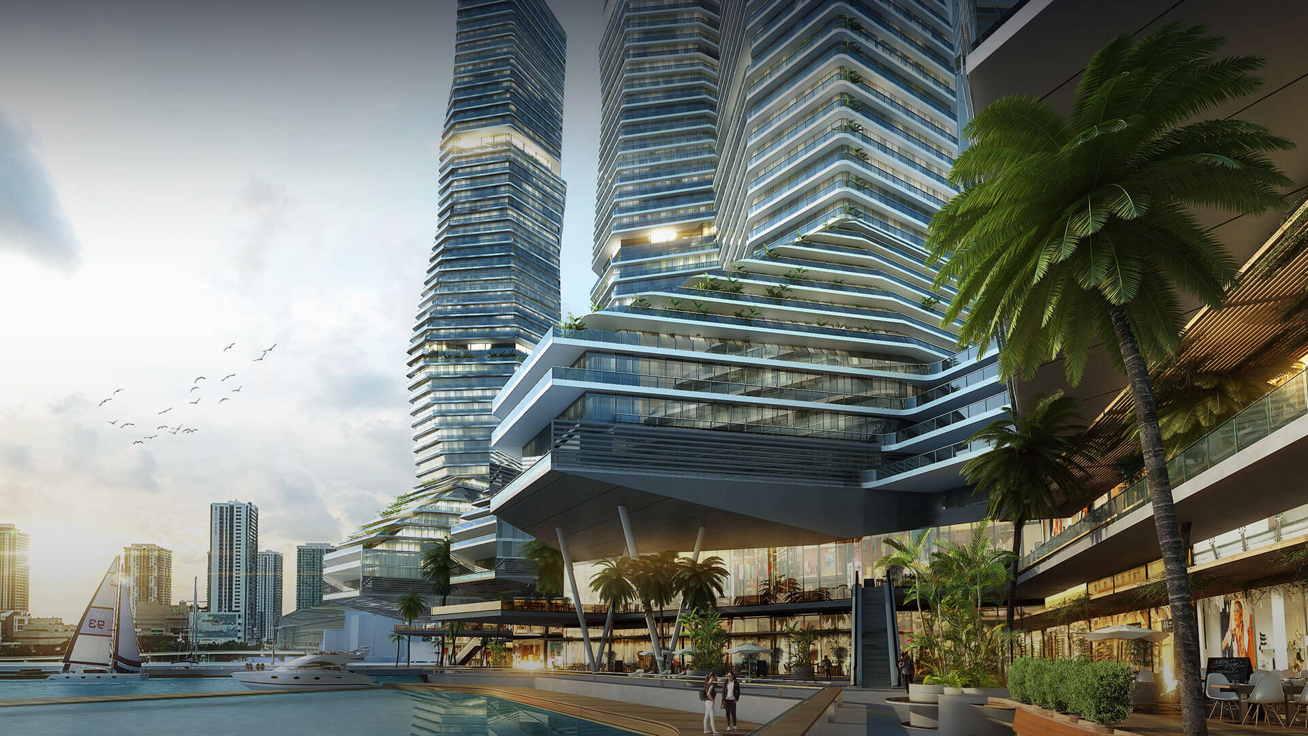

-
Program:
Mixed-Use
-
Status:
Concept & Schematic Design
-
Area:
326 094 m²
- Awards:
-
The former site of the Miami Herald presents an opportunity for a large-scale architectural development with a significant impact on Miami’s skyline. Situated between Downtown and the Brickell district, the property features a 240-meter frontage along Biscayne Bay.
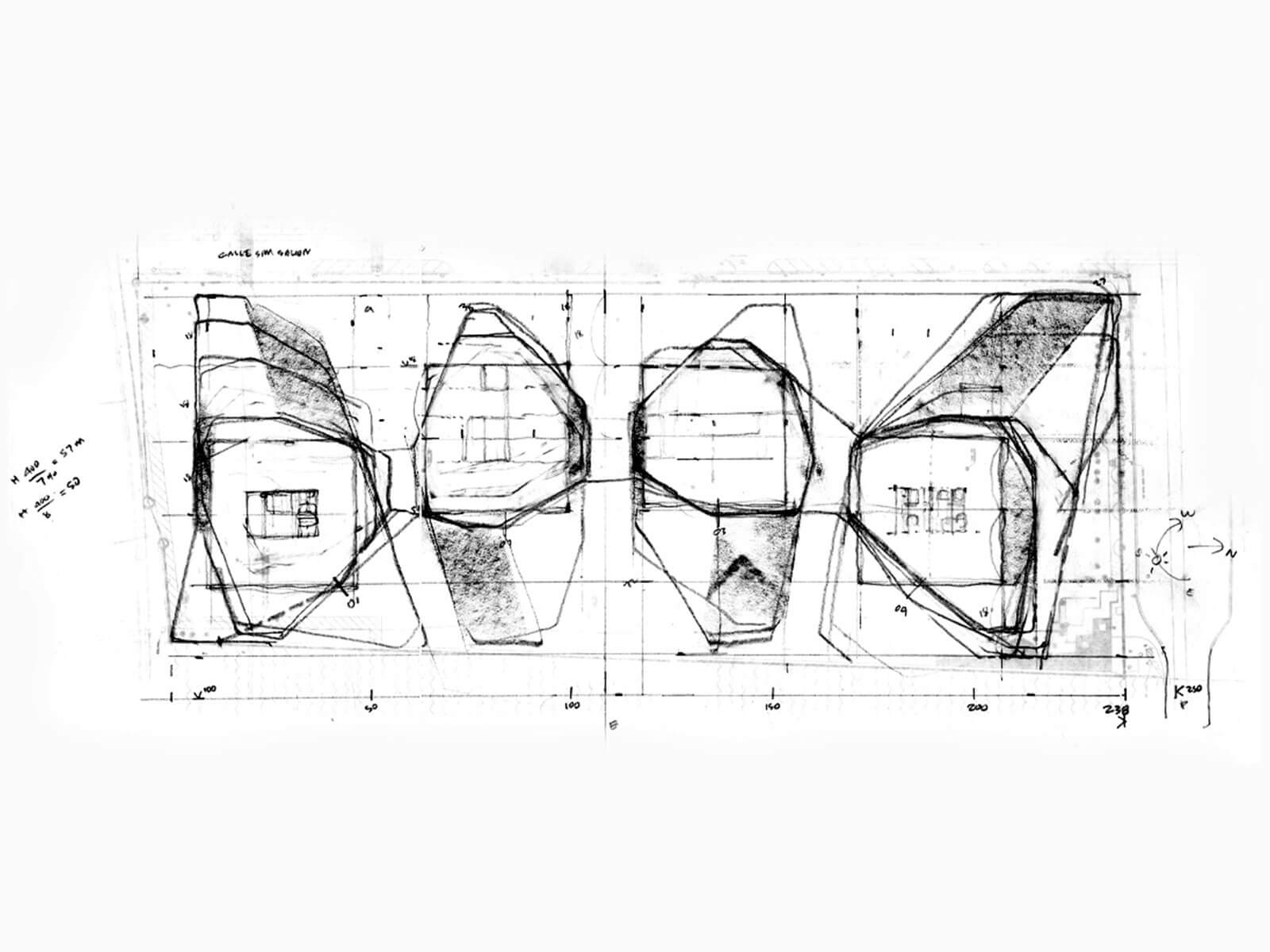
The schematic design for Miami Bay Towers envisions a mixed-use development on a prime coastal strip in mainland Miami spanning 22,890 m². The site is bounded by the Venetian Causeway to the north and Highway A1A to the south, directly across from the Venetian Islands and at the heart of Biscayne Bay. Its strategic location, surrounded by key infrastructure such as Bicentennial Park, the Pérez Art Museum Miami (PAAM), Waterfront Walkways, and the elevated People Mover transport system, enhances connectivity between cultural, commercial, and tourist districts. This setting lays a solid foundation for a landmark project that harmonizes architecture and nature, enriching the bayfront experience.
The architectural proposal introduces four irregularly shaped towers with multifunctional podiums, aiming to maximize the visual and functional quality of the space while seamlessly integrating with the coastal edge and urban environment.
The project is designed to be developed in phases, with two towers constructed at a time, optimizing construction logistics and ensuring profitability at each stage. The arrangement of the towers and podiums allows flexibility in the construction process without compromising the architectural coherence of the overall design.
The towers, envisioned as polyhedral volumes, break away from traditional orthogonal forms. Their dynamic geometries extend façade lengths and maximize view corridors between the towers and toward Downtown Miami, minimizing visual interference. The staggered silhouette emphasizes verticality and reduces perceived mass, creating an articulated ensemble with no "back side."
The towers’ designs feature successive setbacks that ascend to form dynamic, organic shapes, establishing a unique skyline that stands out within Miami’s urban landscape. Controlled façade fragmentation enhances natural light and cross-ventilation, essential for a Biscayne Bay project, improving interior comfort and energy efficiency for residential and hotel units.
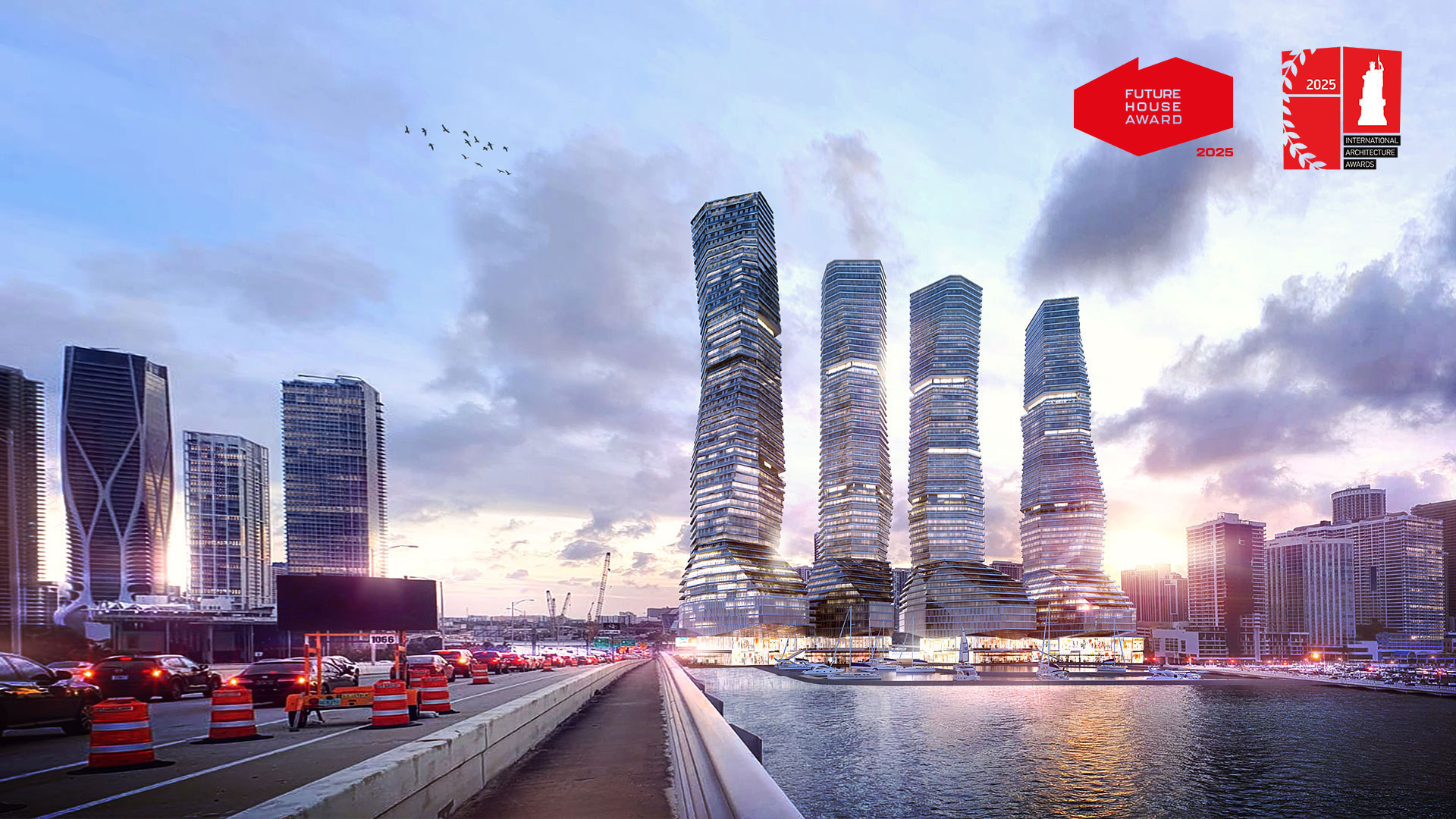
The towers at the site’s extremities act as visual anchors, while the slightly recessed central towers provide continuity to the skyline and optimize the interaction between urban space and the coastal edge.
The development integrates two podiums that anchor the towers, connected by a commercial walkway along the bayfront. Podium A supports Towers 1 and 2, including a sports bar, spa, parking areas, and 48 Bay Residences located in its upper levels. Podium B accommodates one residential tower and a mixed-use tower combining residences with a hotel, incorporating a business center and fitness facilities.
Towers 1, 2, and 3 collectively offer 177 residences each, spread across 59,300 m². Tower 4 features a combination of hotel and residential spaces, including 158 residences, with 8 penthouses on its upper levels. Lower podium levels house amenities and parking facilities, while the hotel includes 300 rooms over a 50,100 m² rental area.
The complex provides diverse unit types: Sky Residences (penthouses) range from 500 to 800 m², Panoramic Residences from 277 to 332 m², and Bay Residences, located in the podiums, from 150 to 190 m².
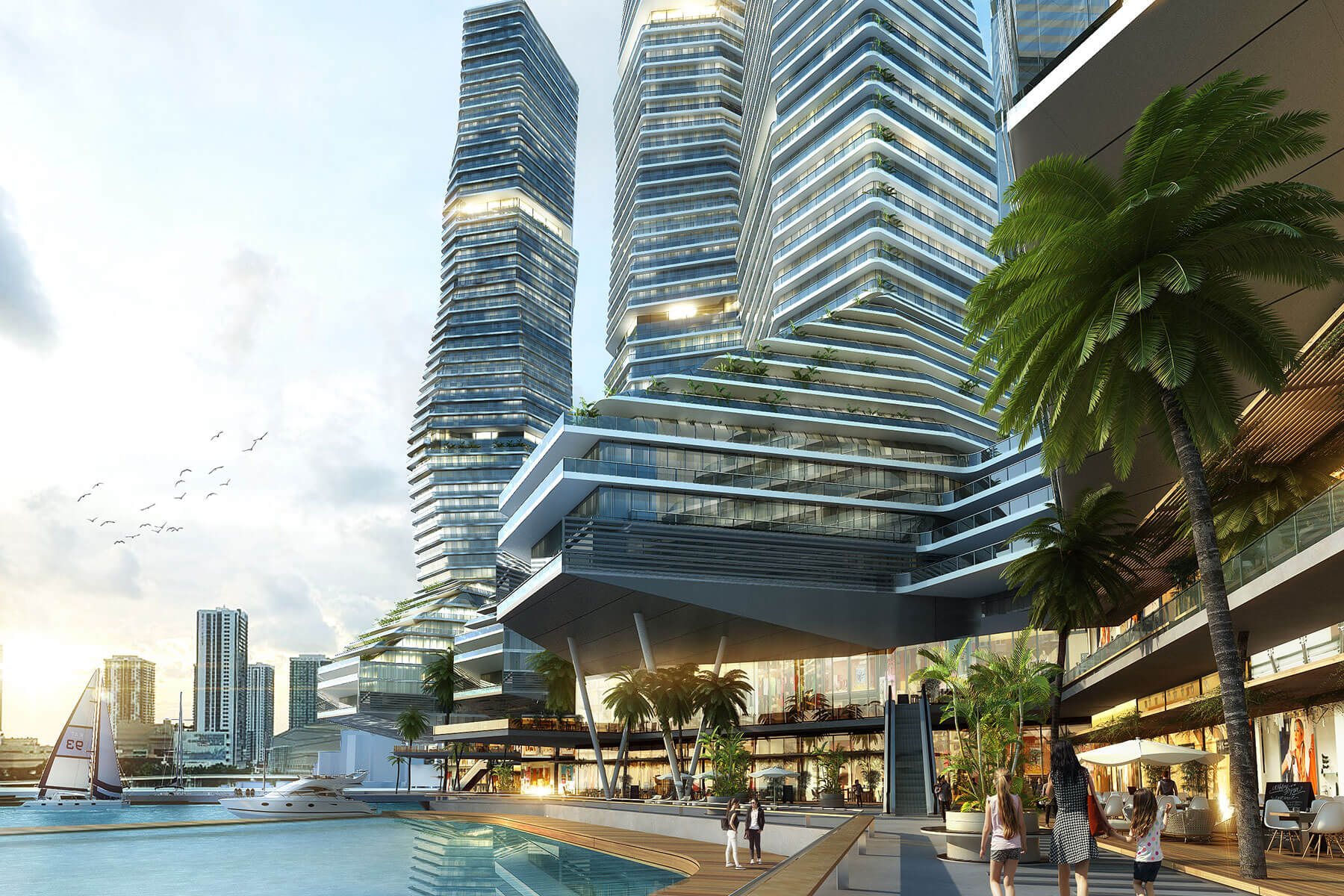
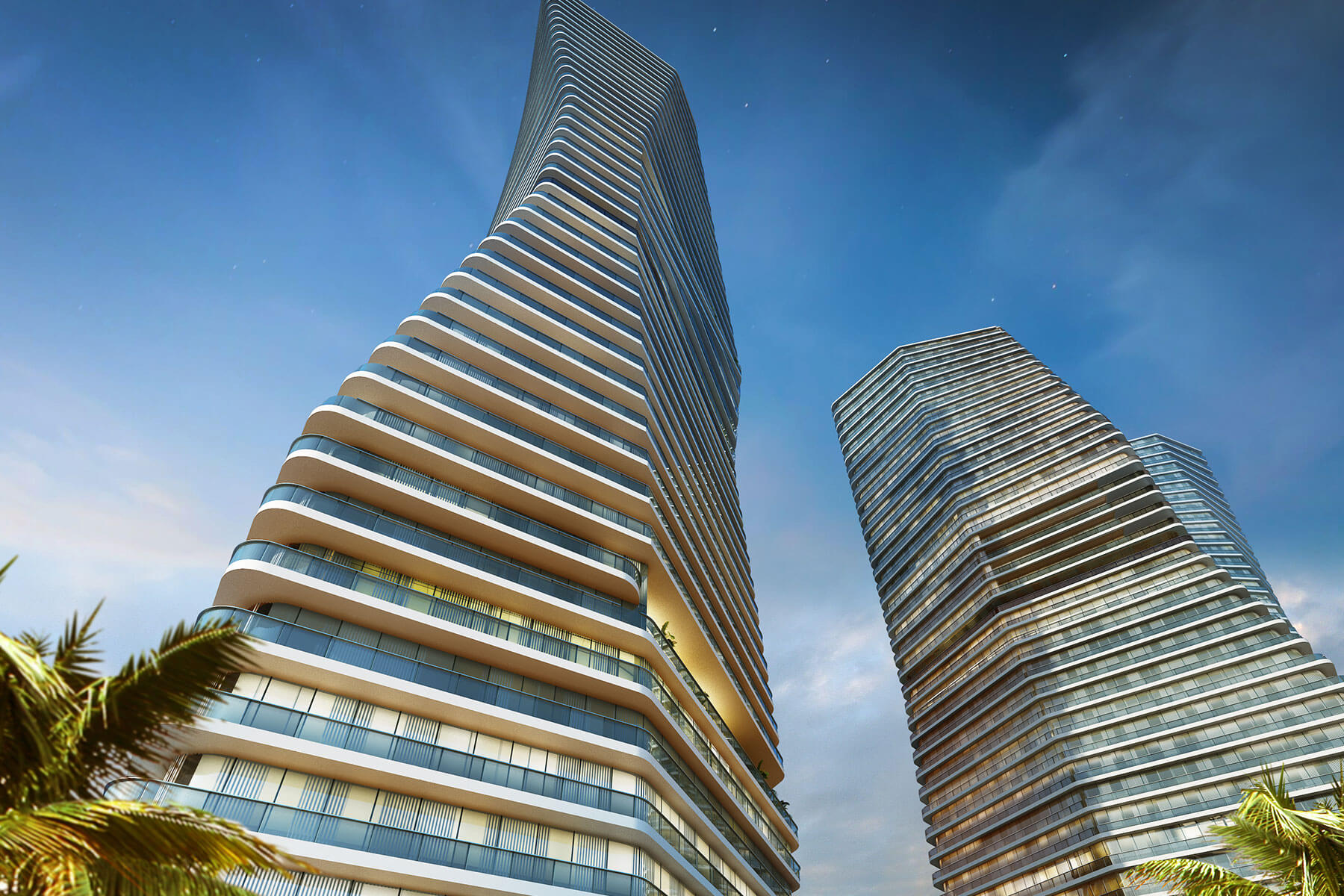
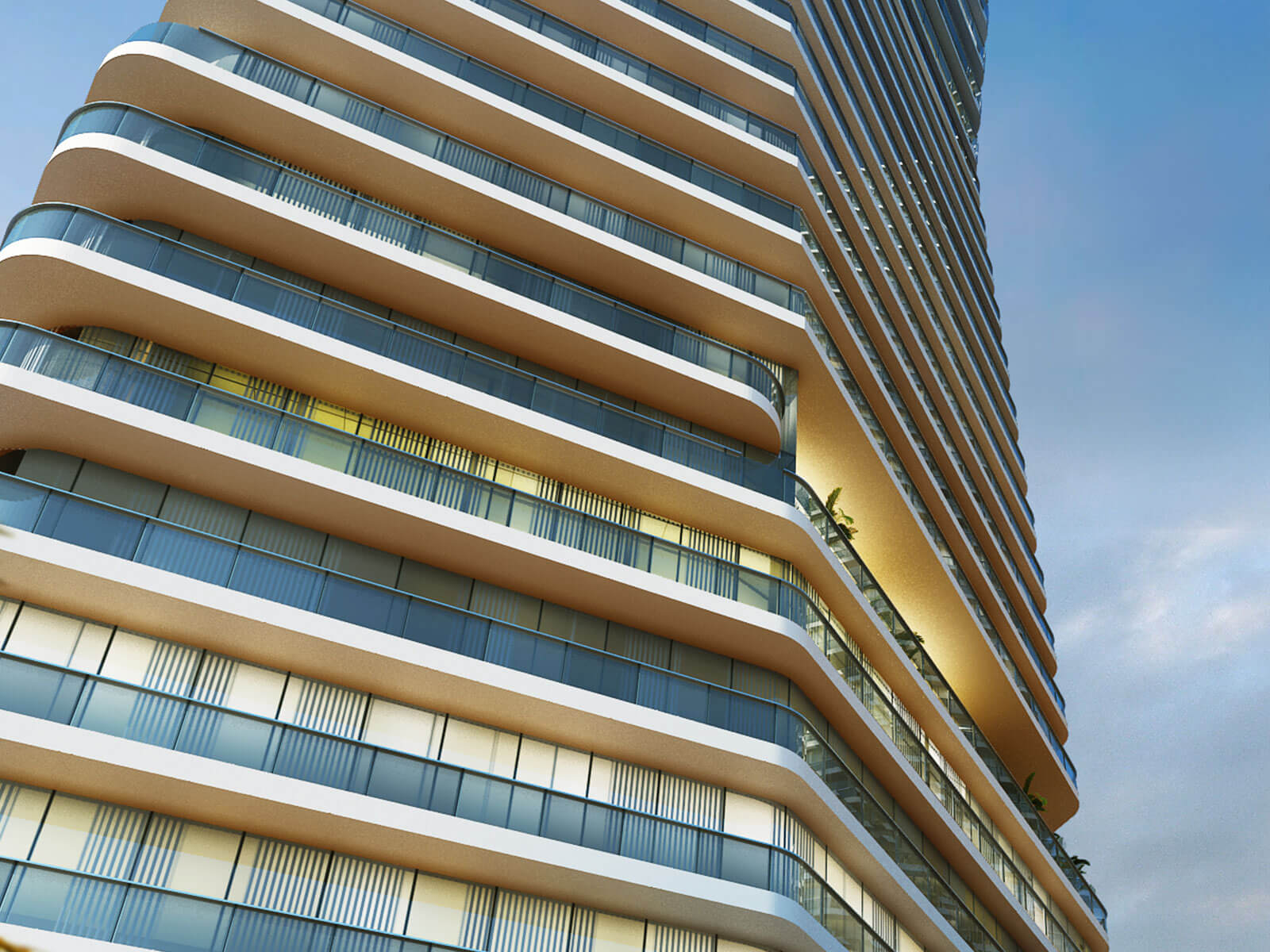
A hybrid structural system supports the design, featuring reinforced vertical circulation cores and an external framework of angled columns that optimally transfer loads to the podium. This configuration frees the façades from conventional structural elements, creating clean planes that enhance views and dynamic light and shadow effects throughout the day.
Cantilevers and setbacks not only define the façades’ character but also provide lateral reinforcement, ensuring stability against wind loads in this hurricane-prone region. The resulting silhouette is visually distinctive, with a profile that shifts depending on the viewpoint, presenting a contemporary image on Miami’s skyline.
The podium structure accommodates parking, commercial areas, and amenities across multiple levels. Due to the site’s swampy terrain, sublevel construction is not feasible, requiring parking to be placed on upper levels, concealed by active commercial façades. These façades feature inclined and polygonal planes mirroring the towers’ geometry, creating a cohesive architectural language that converges towards the bay.
The bayfront level includes a pedestrian walkway linking the project to nearby marinas and museums, establishing spatial continuity between 14th Street and the bay. An existing platform over the water, formerly supporting a vertical antenna structure, will be repurposed into a landscaped pier for recreational and marina use, offering a new interface with the coastal environment.
Under the highway access viaduct, a pedestrian passage along the shoreline ensures continuous connectivity with the museum while uniting public spaces. This promenade serves as a public realm integrating commercial podium areas with recreational and dining terraces, transforming the site into a new urban attraction in Downtown Miami while strengthening the relationship between indoor spaces and the natural coastal surroundings.
