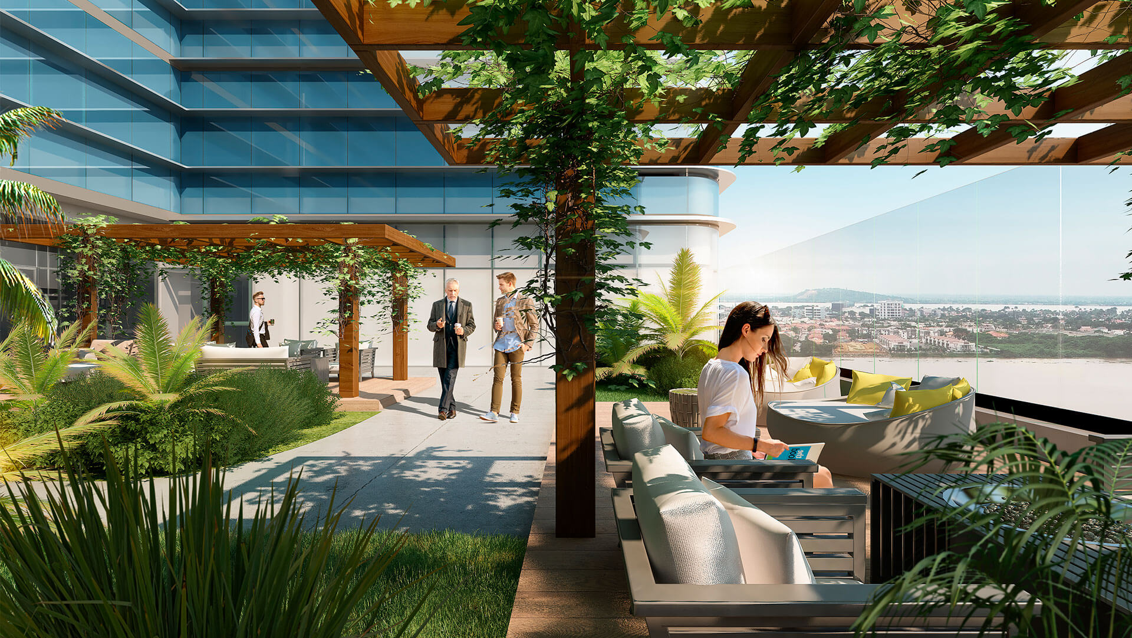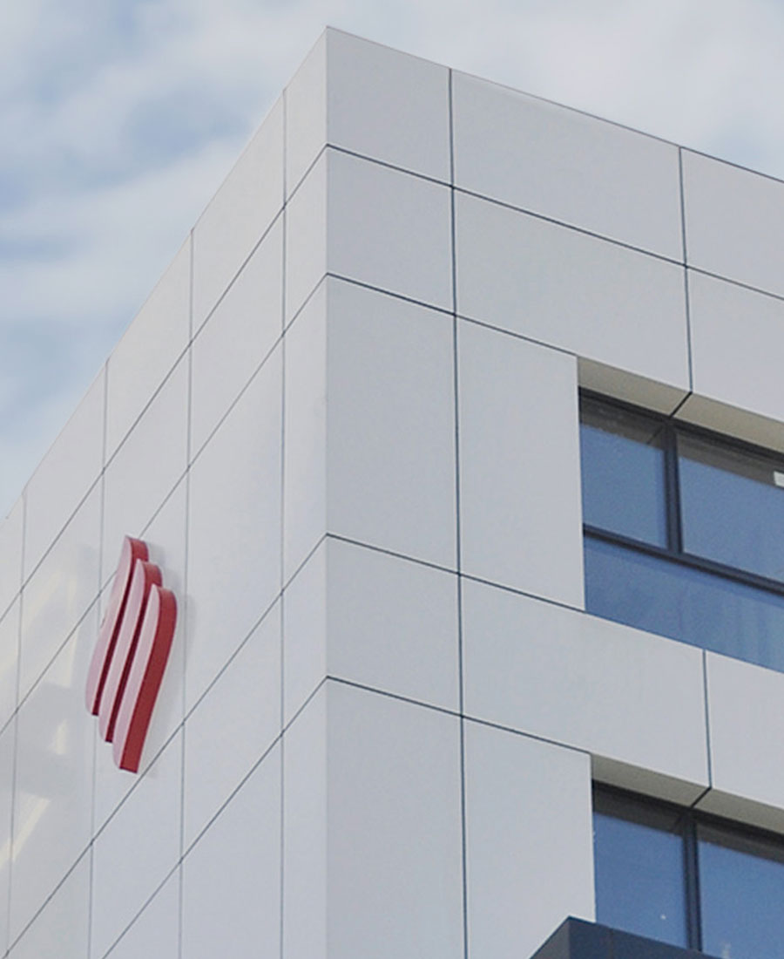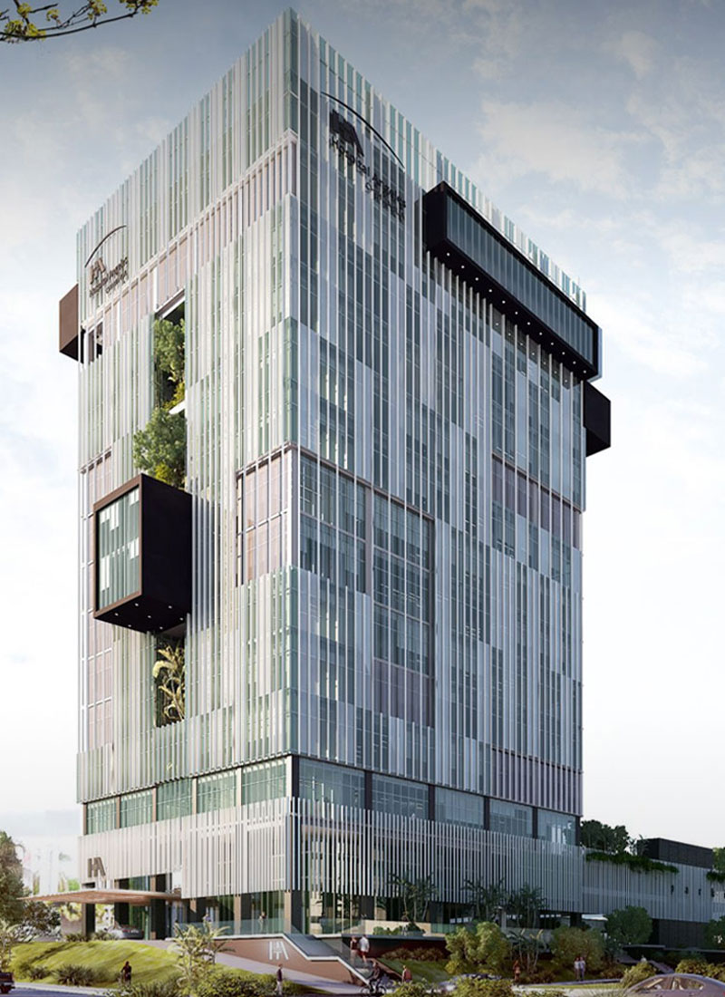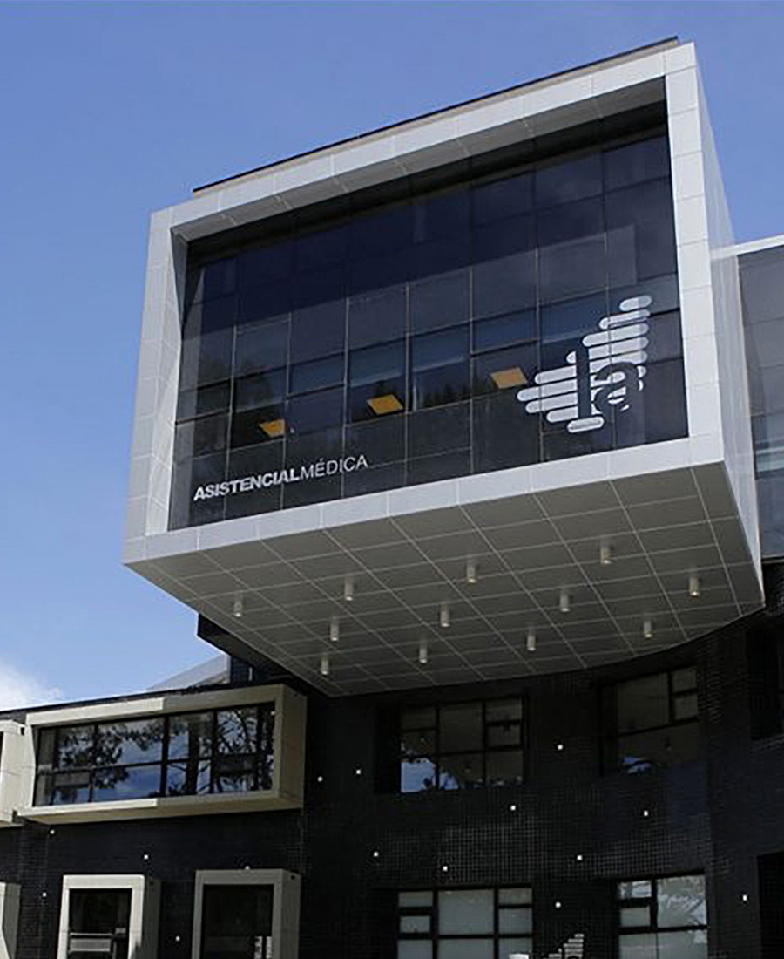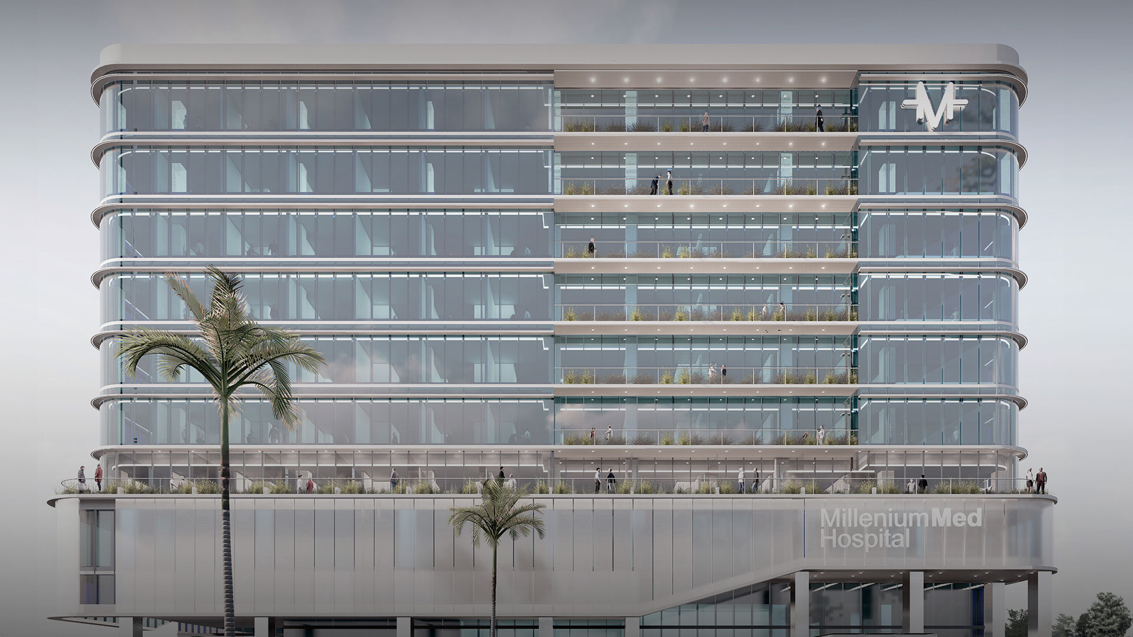

-
Program:
Hospital
-
Status:
Under construction
-
Area:
93 300 m²
-
Associated Studio:
Danza Cotignola Staricco
-
Conceptual preliminary design
Arq. Paula Fiorentini
Strategically located overlooking the Samborondón Bay in Guayaquil, Ecuador, and connected to the city’s main roadways, the MilleniumMed hospital complex project plans to offer quality medical services. The project comprises a high-complexity Hospital associated to a tower containing medical offices for rent, 2 towers containing medical offices for sale, and a parking tower. With a projected 93,300 m2, the complex is poised to become a reference healthcare facility, the medical specialties offered by the program laid out with functionality and efficiency in mind.
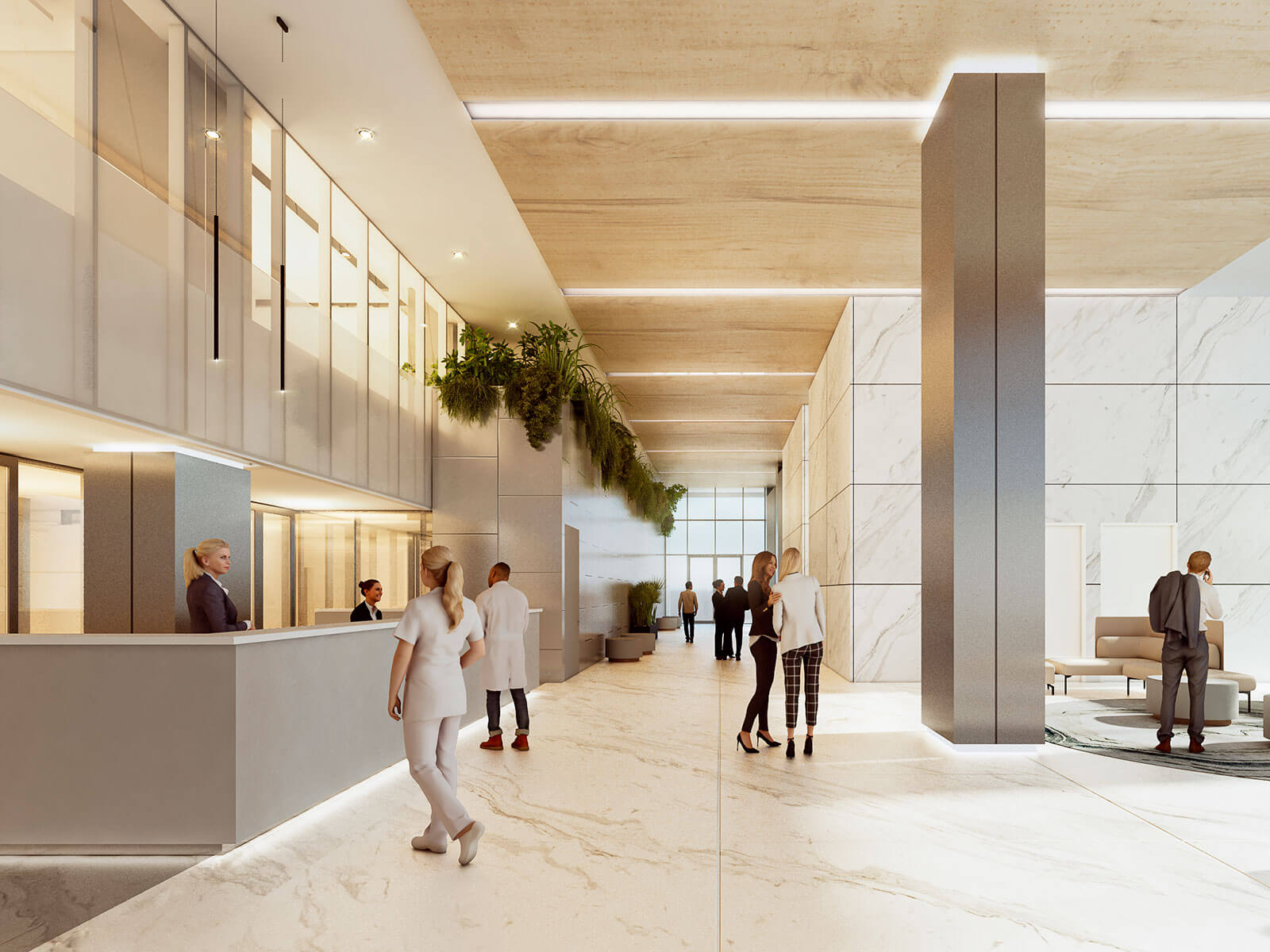
The MilleniumMed hospital complex and high-complexity hospital is sited on the Daule River in the city of Guayaquil. Its proximity to the city of Samborondón, the airport, and the Guayaquil bus terminal, as well as its location near some of the city’s main roadways, makes its placement a strategic location.
The project originates from an conceptual preliminary design for the hospital tower by Architect Paula Fiorentini. The design development was completed in collaboration with the Danza Cotignola Staricco studio.
The complex, planned to be built in stages, contains, respectively, a high-complexity Hospital and hospital tower with offices for rent, as well as two towers with medical offices for sale and a parking tower.
Access to the site is via a tree-lined boulevard with two-way traffic, a space for reunion that structures, on its left, the towers containing offices for sale and the parking tower, and culminates in the Hospital building and office tower. Parallel to this main boulevard, an auxiliary lane keeps ambulances separate from the private vehicles accessing the hospital complex.
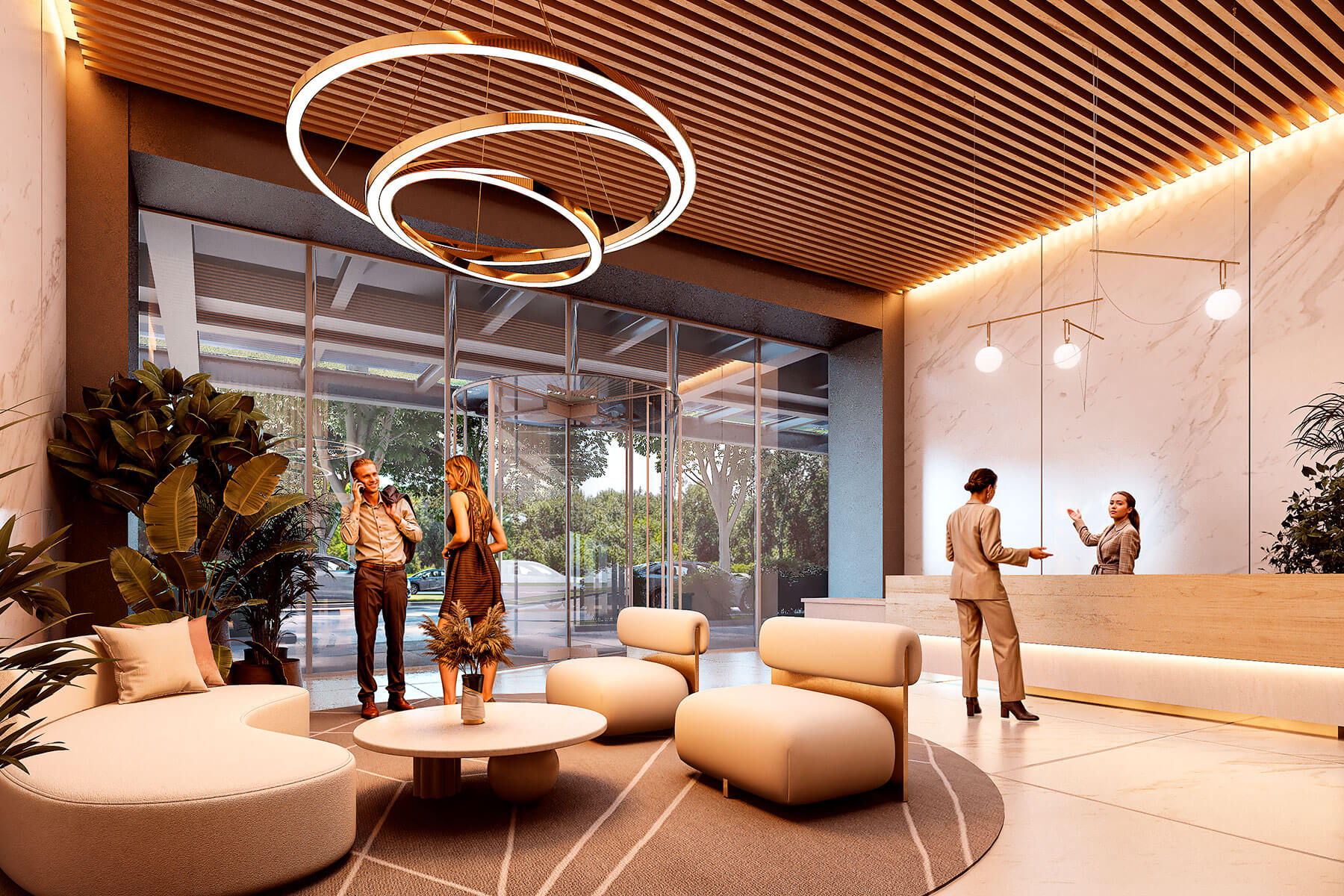
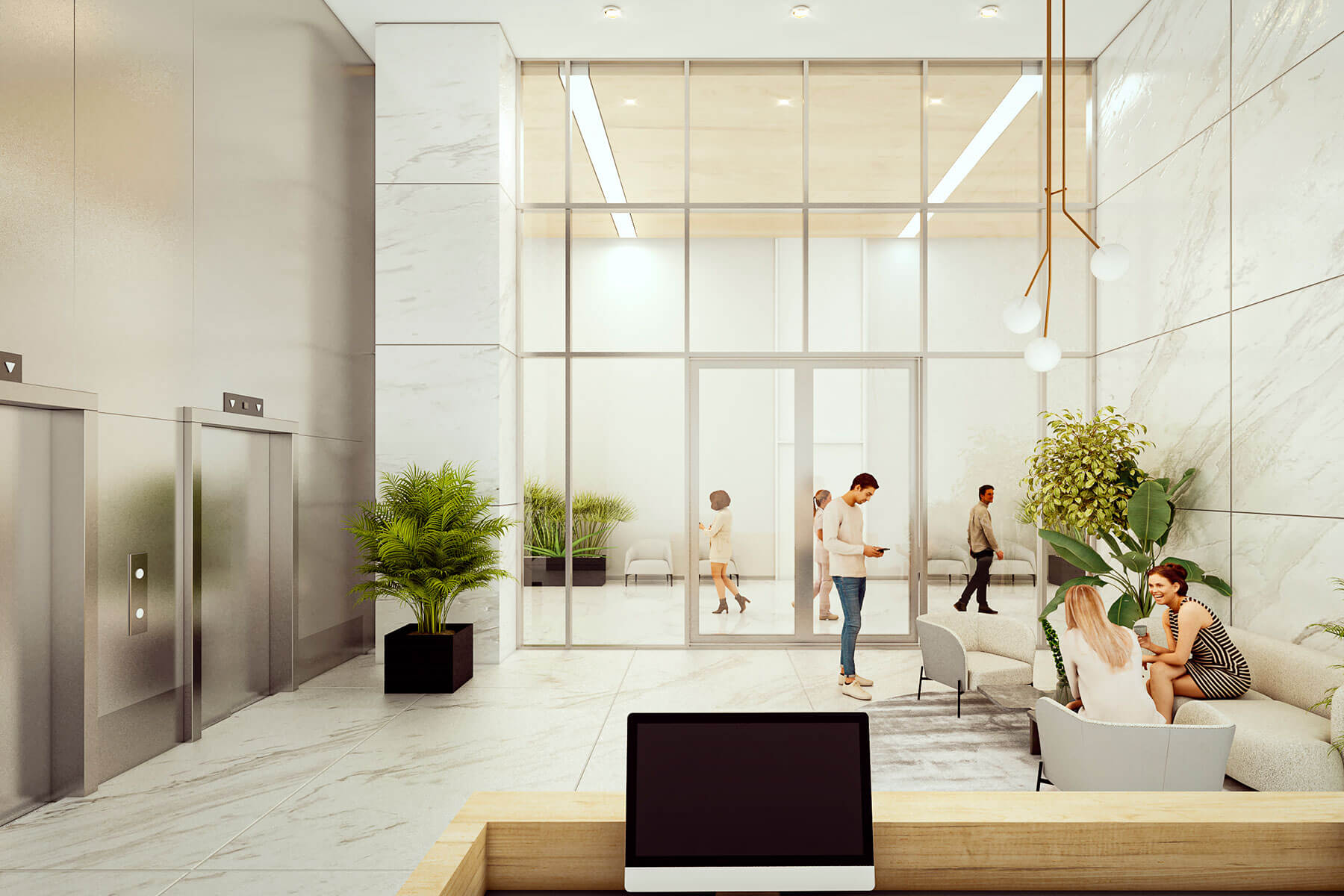
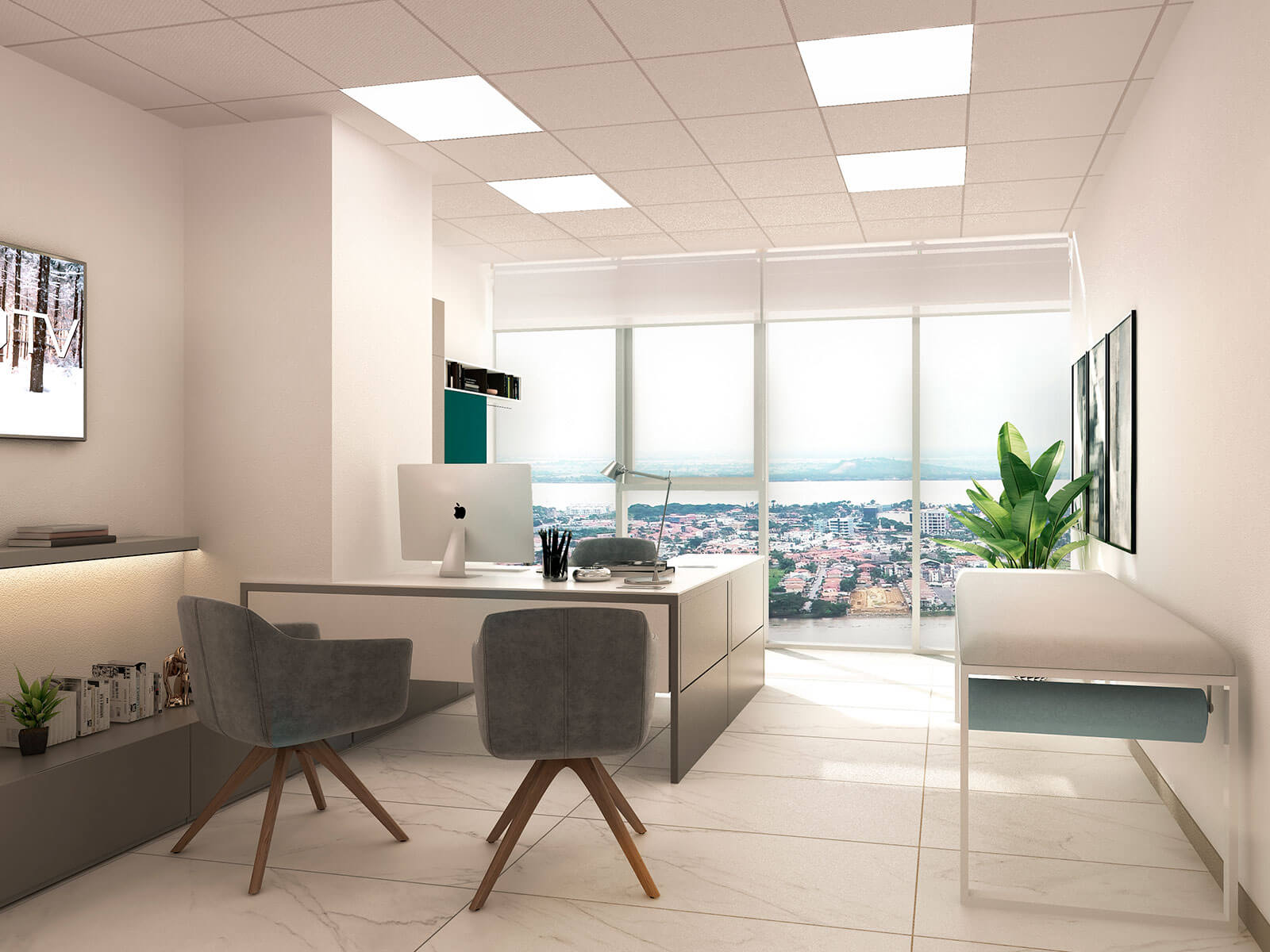
High-complexity Hospital + Tower containing medical offices for rent
The main hospital entrance is located at the end of the boulevard, and is marked by the elevation of the upper level of a plinth that creates a double-height space, welcoming users into the building. This three-story plinth—comprising basement, ground floor, and first floor—houses all the high-complexity programs, taking advantage of their complementary nature. The Surgical Block, Sterilization Center, Intensive and Intermediate Care Unit (adult, pediatric, and neonatal), state-of-the-art Imaging Center, Nuclear Medicine Center, and Radiotherapy Service—which boasts the most advanced equipment in the country—, among others, interact and benefit from this proximity. Following the same logic, the ground floor contains public service activities, as well as a separate entrance for emergency services.
Conceived as an articulated building with an “H” shaped floor plan, compact above its base, the rest of the hospital program and the tower containing medical offices for rent are distributed in two volumes interconnected by a circulation core. The volume closest to the entrance comprises 89 offices available for rent to hospital physicians, whereas the volume closest to the river takes advantage of its location for activities that involve patient recovery—140 inpatient beds which leverage the views and tranquility of the surroundings. Both volumes are connected internally, complementing their intended purpose and providing the building with ease of use.
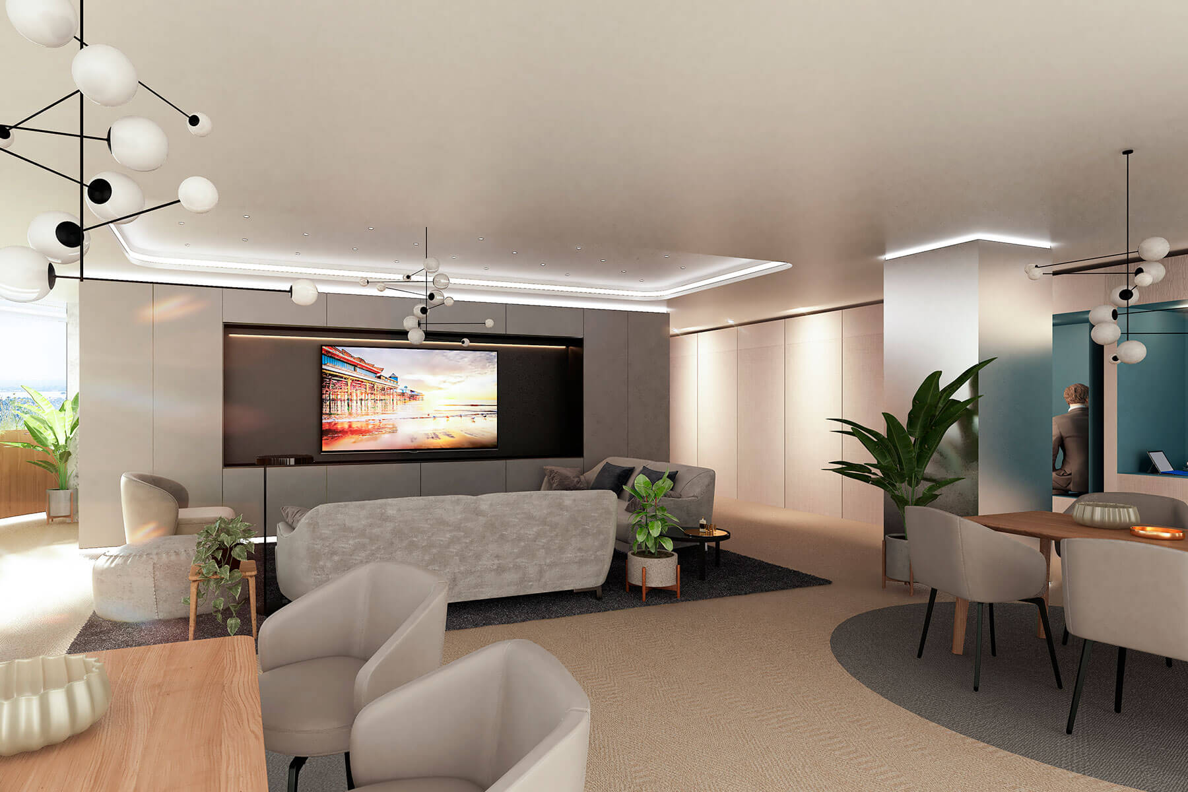
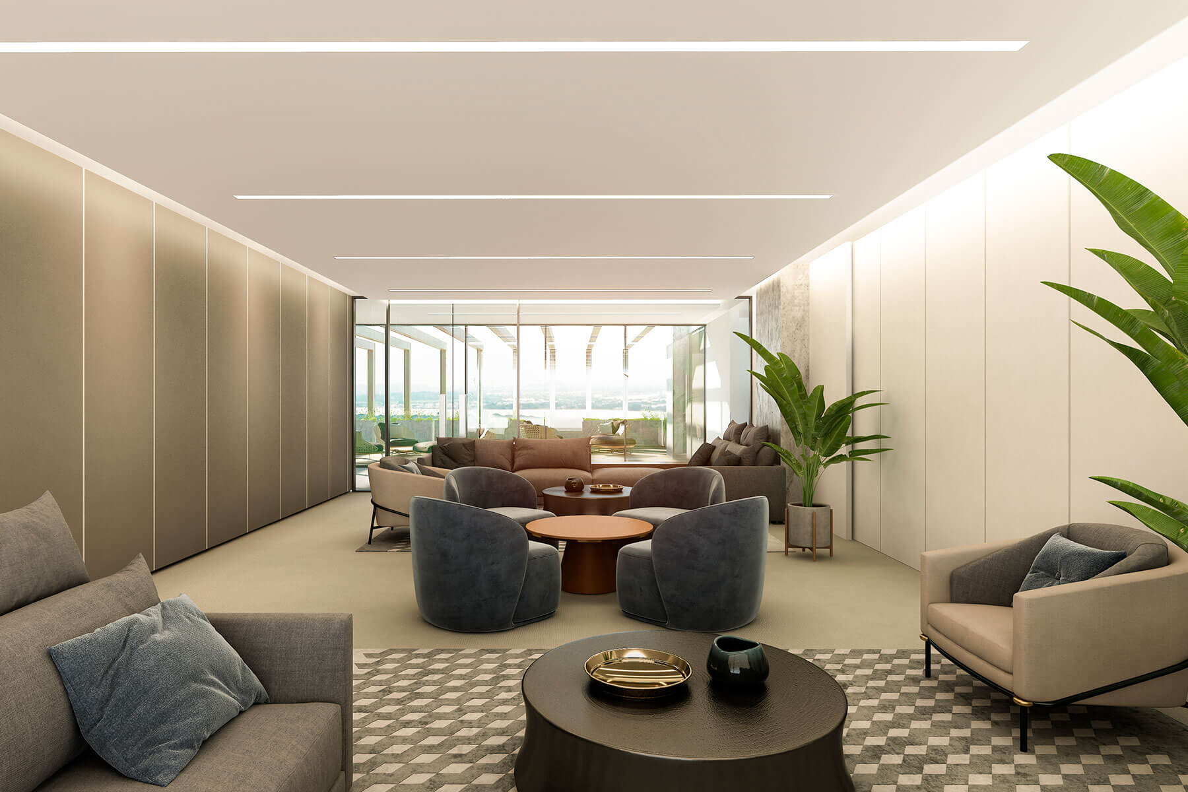
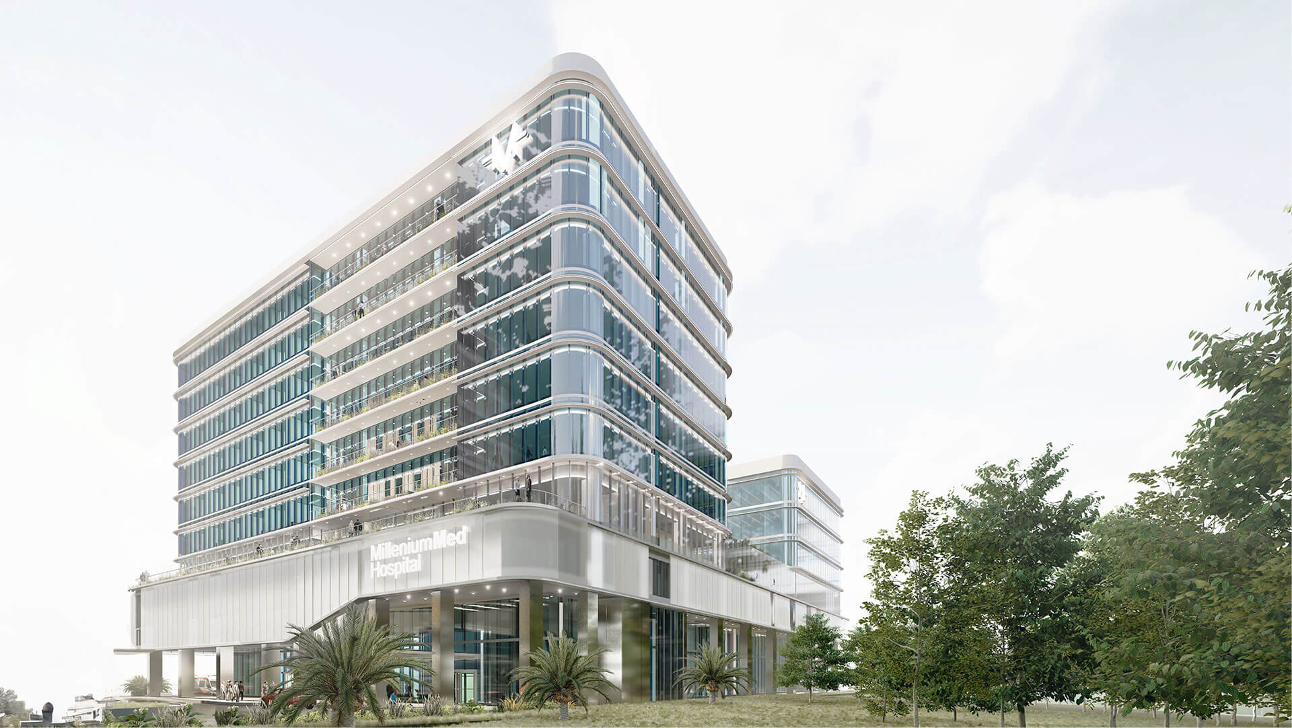
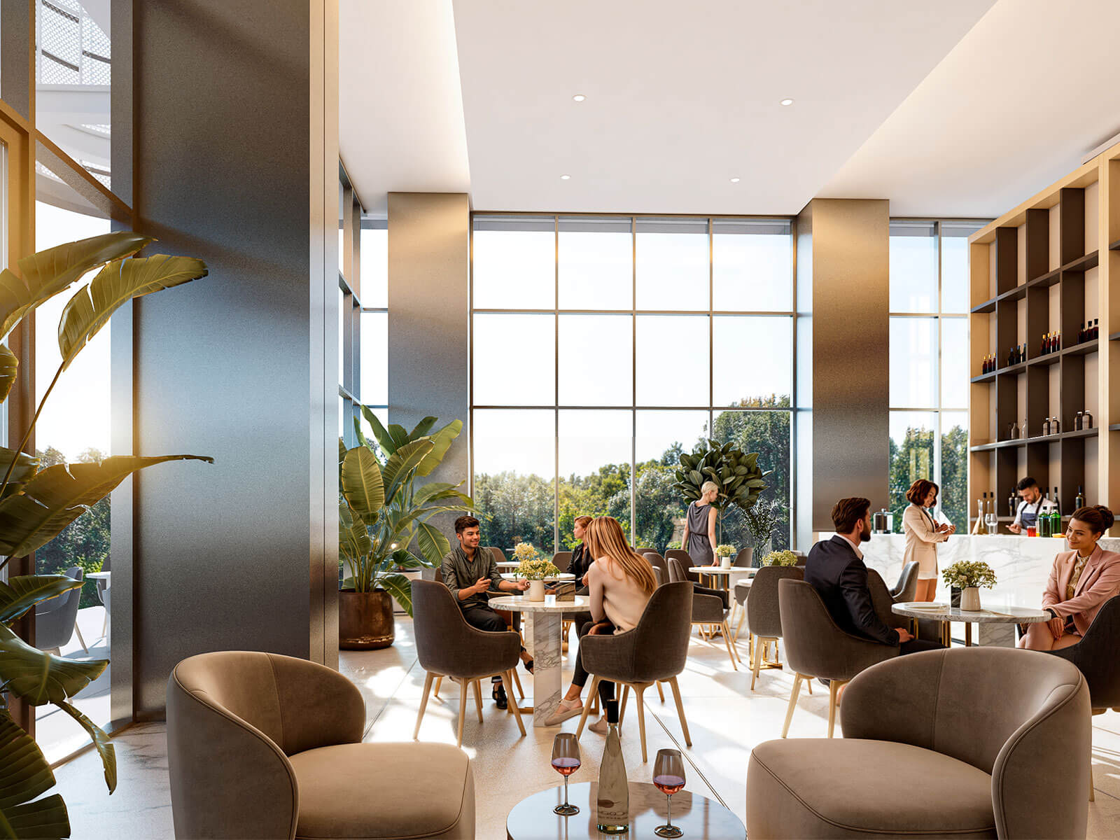
Tower containing medical offices for sale + Parking spaces
To the left of the access boulevard, 3 volumes emerge from a plinth containing 483 parking spaces, with a construction conceived in stages: two towers of 9 levels above the plinth, housing 308 medical offices for sale, followed by a tower with 696 parking spaces, distributed throughout 13 stories above the plinth.
Along the continuum of the glass facade of the commercial level on the ground floor, we find the two entrances to the medical office towers. These points of entry feed vertical circulation cores which flow into hallways running length-wise, where the 308 medical offices are arranged to the North and South, over 9 levels. These are complemented by amenities, multi-purpose halls, outdoor spaces with focal points such as water features, common areas and restaurants. The hospital office tower also includes a business center and an auditorium available for use by resident physicians.
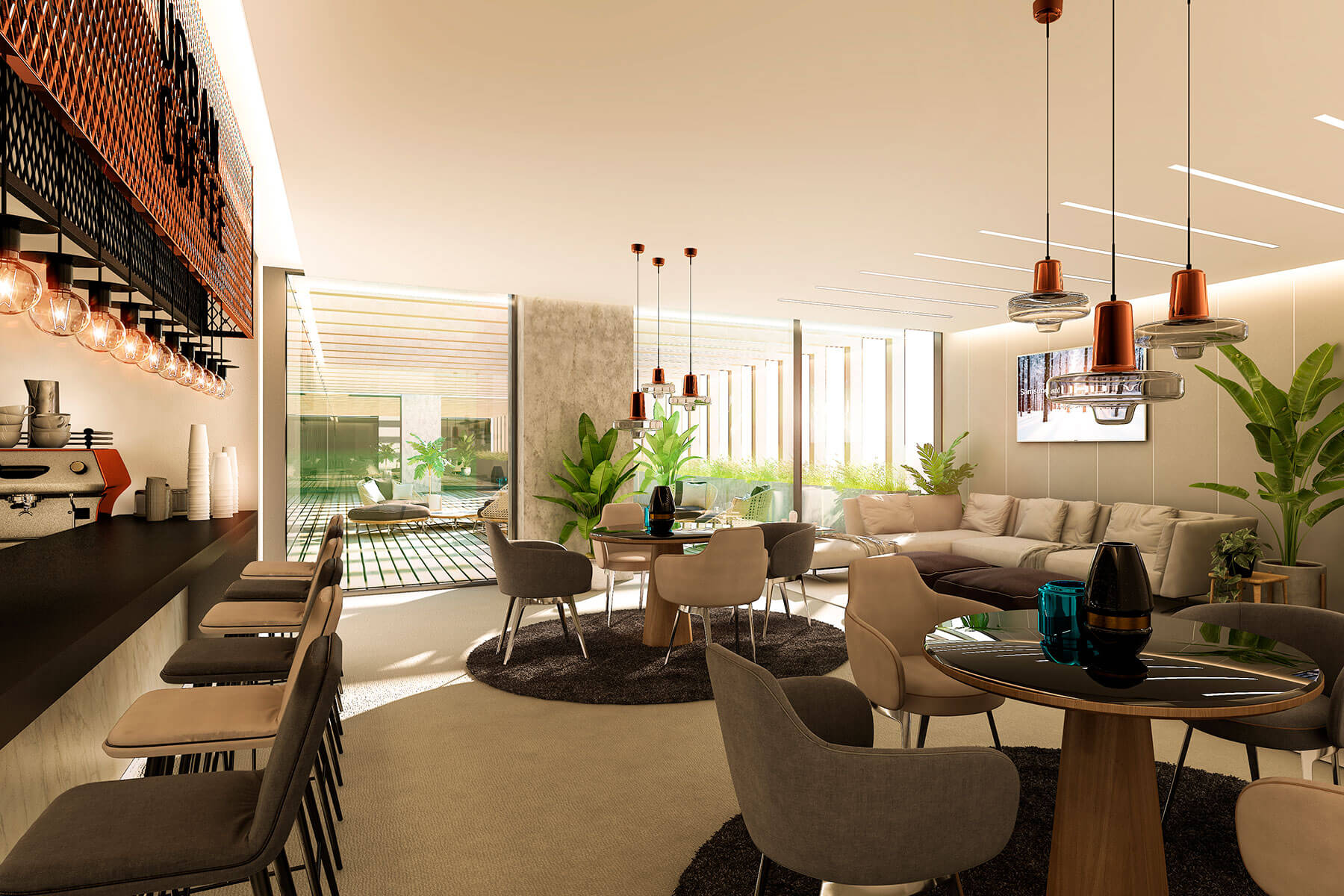
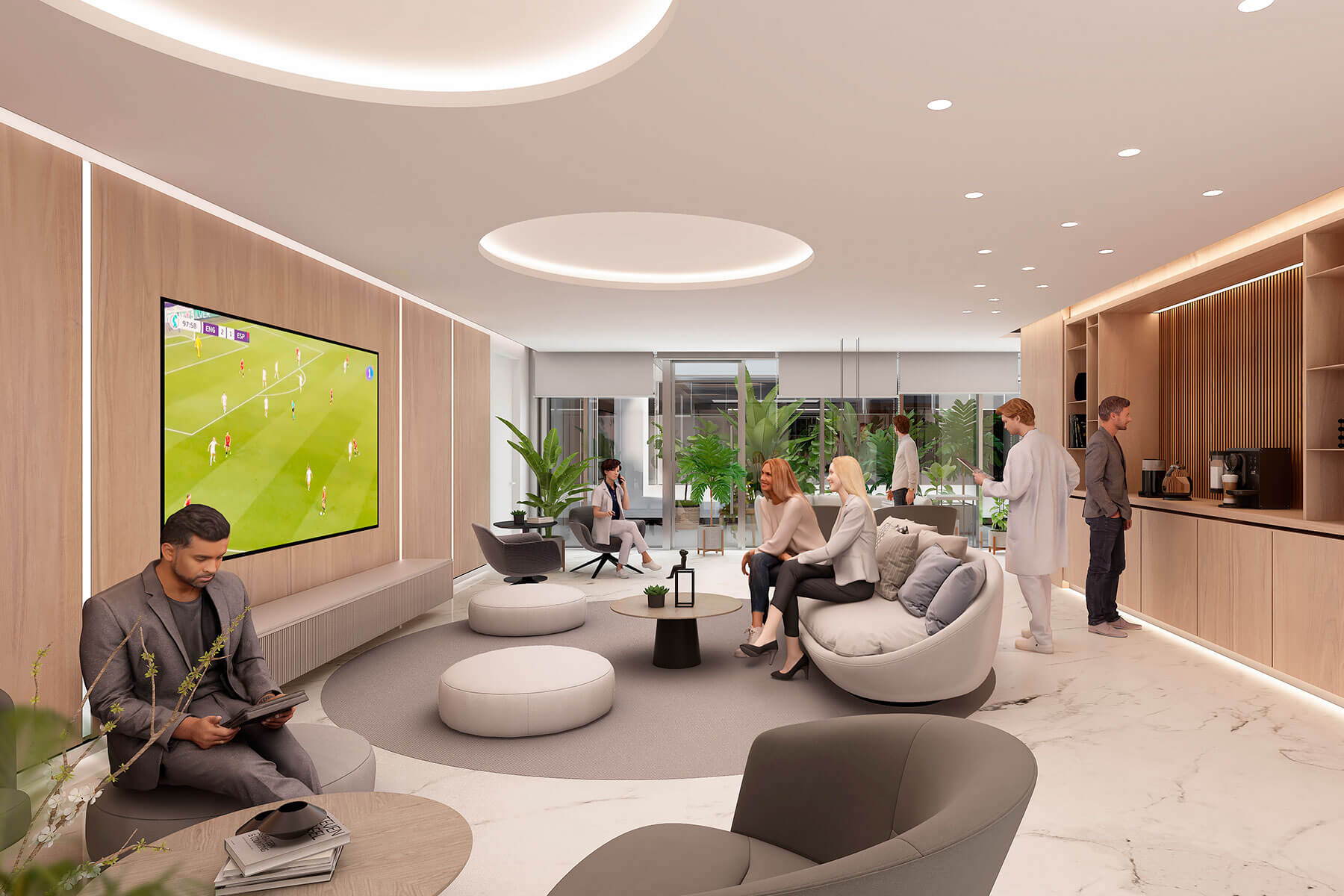
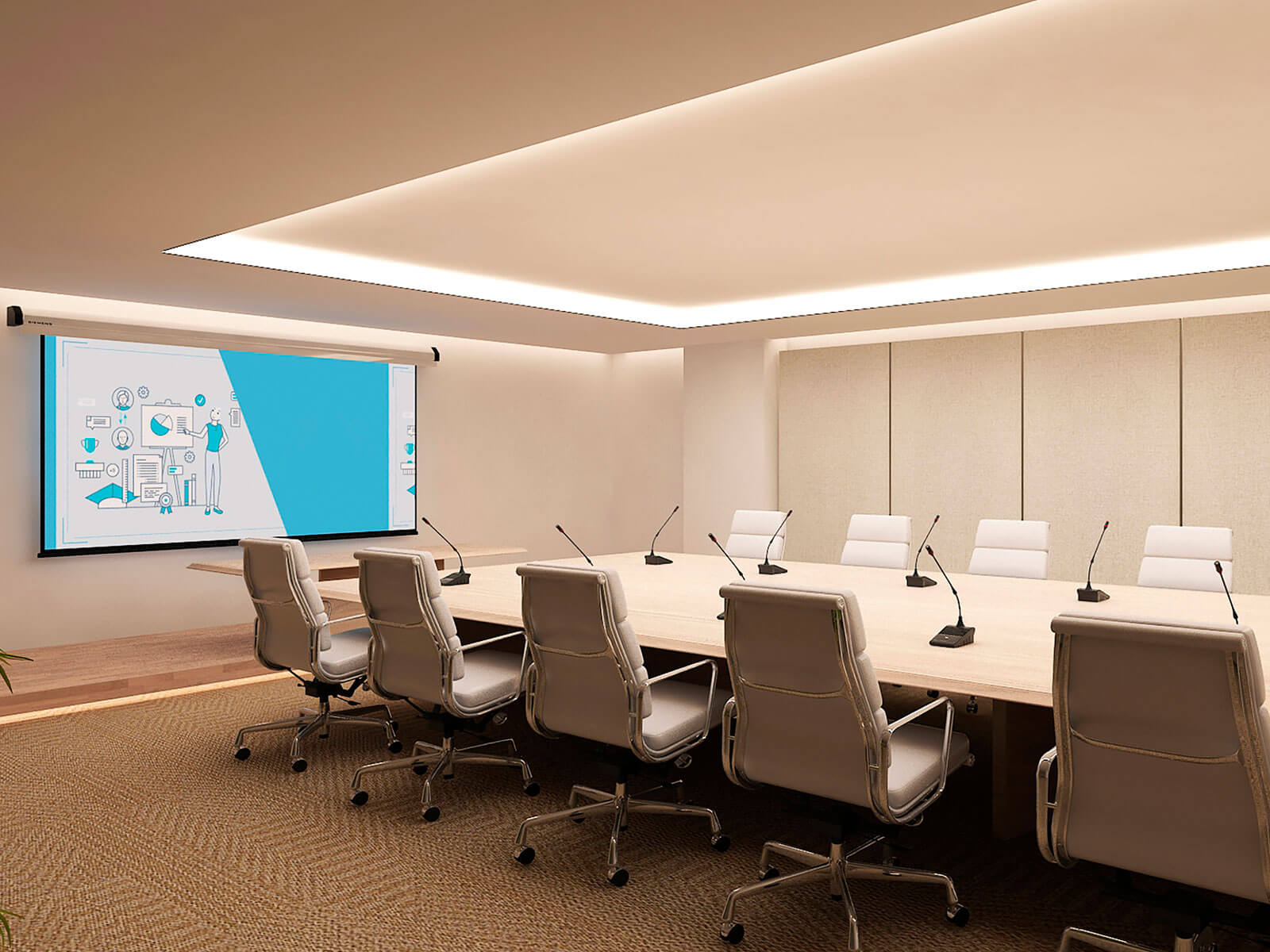
Overall, the complex boasts a contemporary image, thanks to the widespread use of glass and the rounded edges of the hospital building. Its design follows strict standards, allowing it to apply to international certifications, such as Joint Commission, and the Edge sustainable building certification, which ensures a reduction of the energy, water and carbon embedded into the materials chosen for the project. The use of solar panels, eco-friendly glass, and the addition of eco-bricks make the building not only functionally efficient but also environmentally sustainable.
