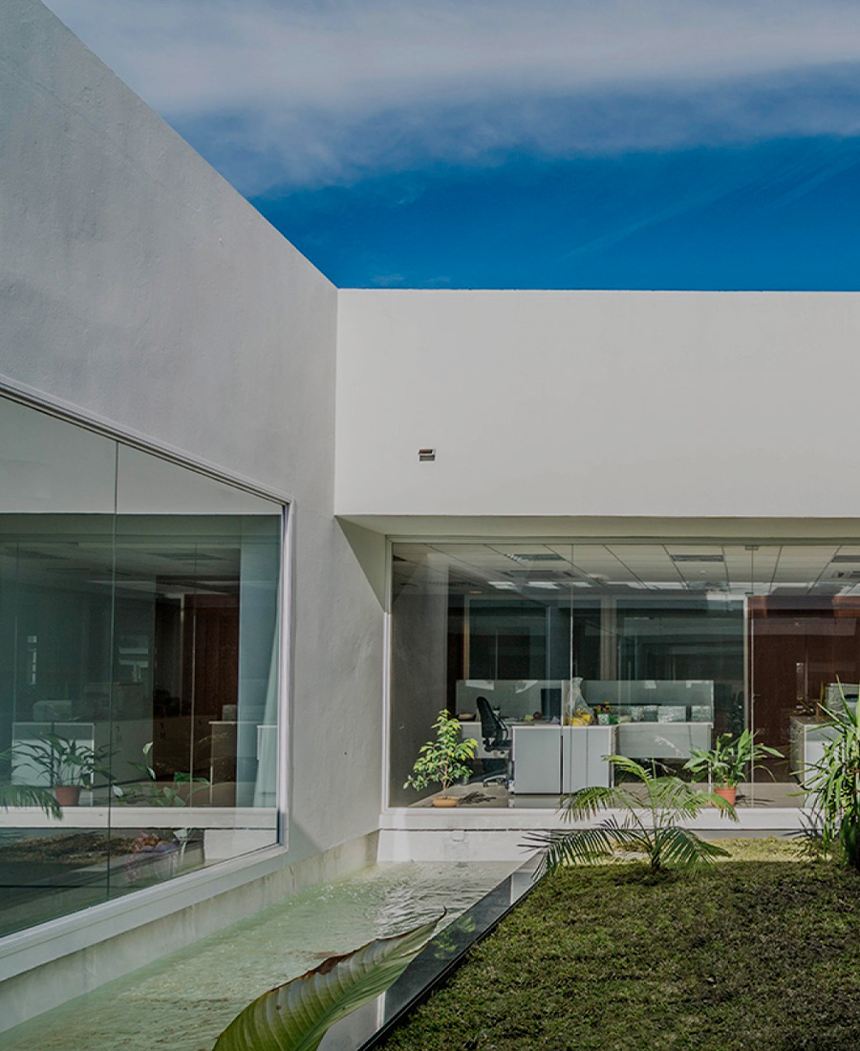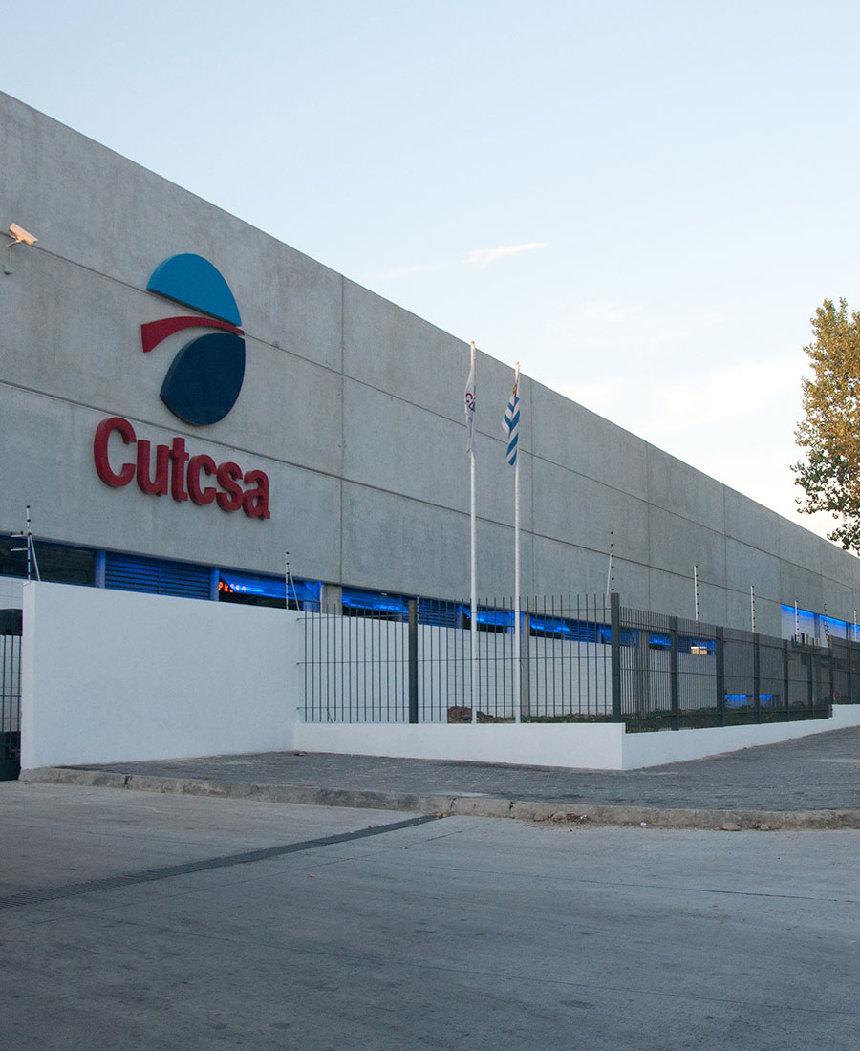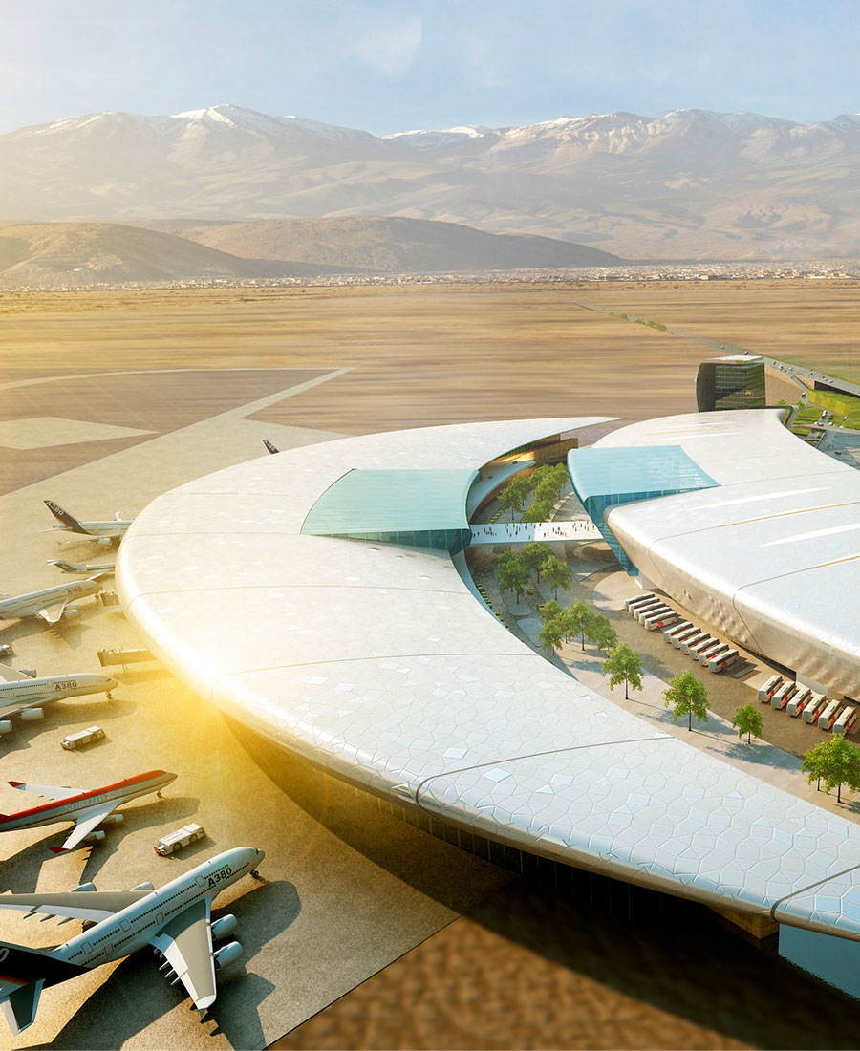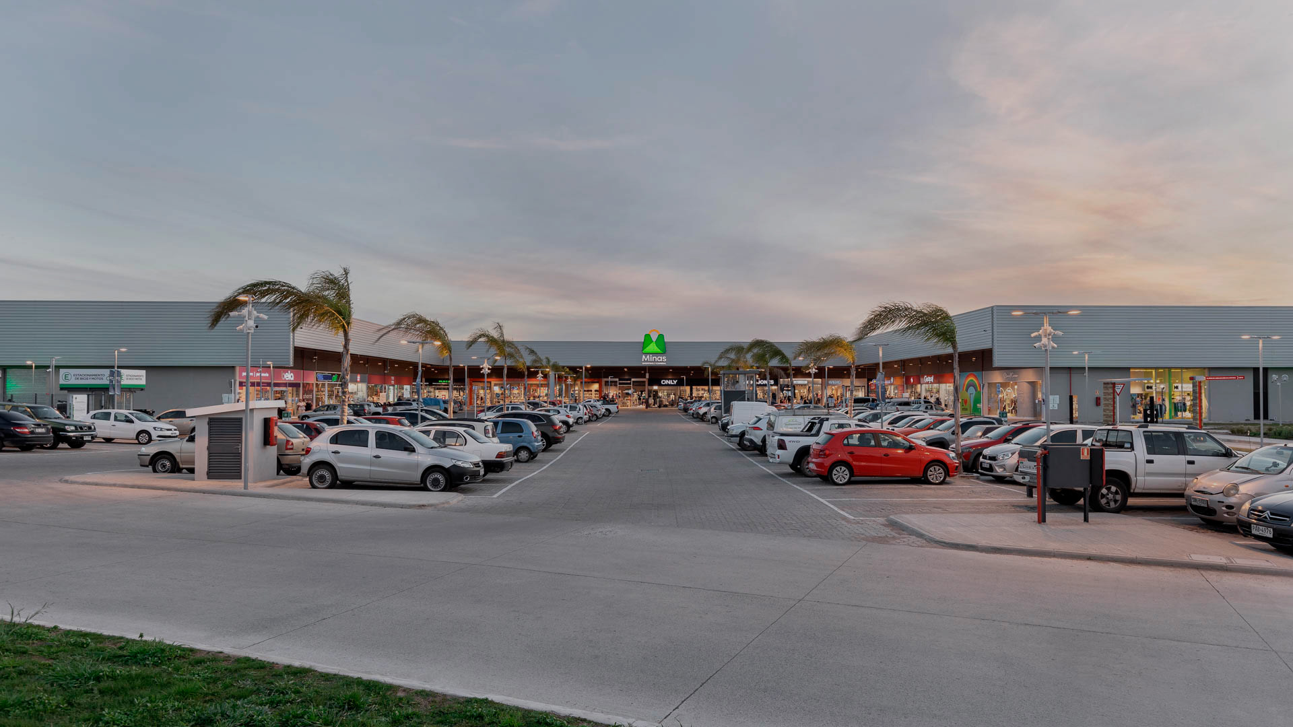

-
Program:
Terminals and infraestructure
-
Status:
Built, 2023
-
Area:
10 442 m²
- Location:
-
Photography:
Santiago Chaer
This mixed-use development incorporates a shopping center as part of its terminal complex, enhancing the service offerings of Minas and establishing a significant urban infrastructure. This initiative repositions Minas within the regional context and fosters growth in the northern area of Lavalleja's capital.
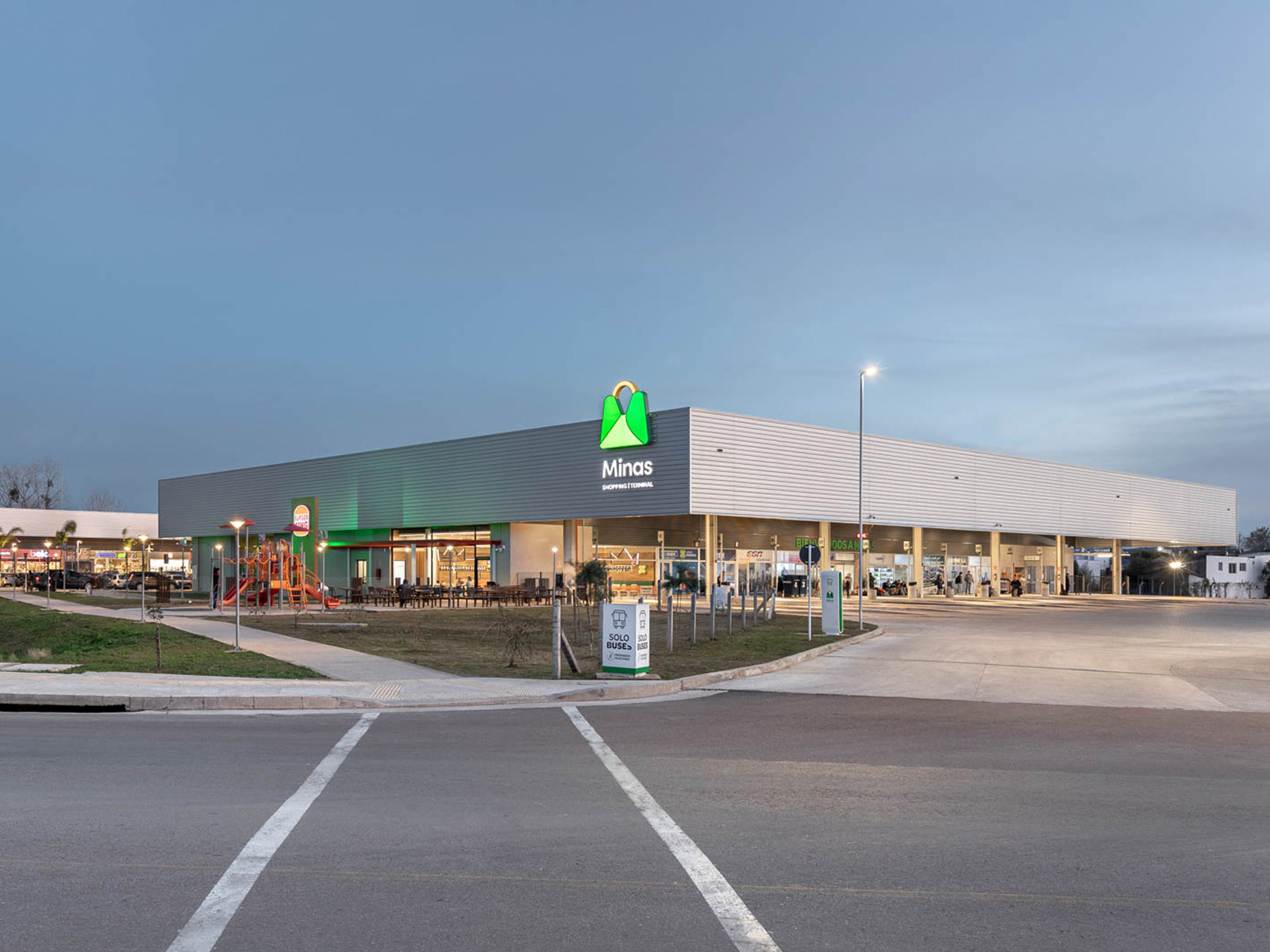
Considering the land's slope, the terminal's construction is designed on an intermediate horizontal platform to enhance efficiency in excavation and filling tasks. Strategically positioned in a north/south orientation, the layout maximizes frontage along Route 8 and facilitates connectivity with the city via Ituzaingó Street.
The design features a horizontally proportioned structure that seamlessly integrates into the landscape, establishing zones of high-quality public space. It is organized into three main pavilions, each dedicated to specific functions: the terminal, retail outlets, and a supermarket.
The retail area is envisaged as an open-air strip mall, arranged in a horseshoe shape around a dedicated parking platform for private vehicles. This area includes a diverse range of shops, prominently featuring a supermarket.
The terminal serves as a pivotal element within the commercial zone, fostering a dynamic interplay of uses that enriches the overall service offering. An overhanging structure covers the maneuvering yard, ensuring optimal operational conditions with 12 boarding platforms.
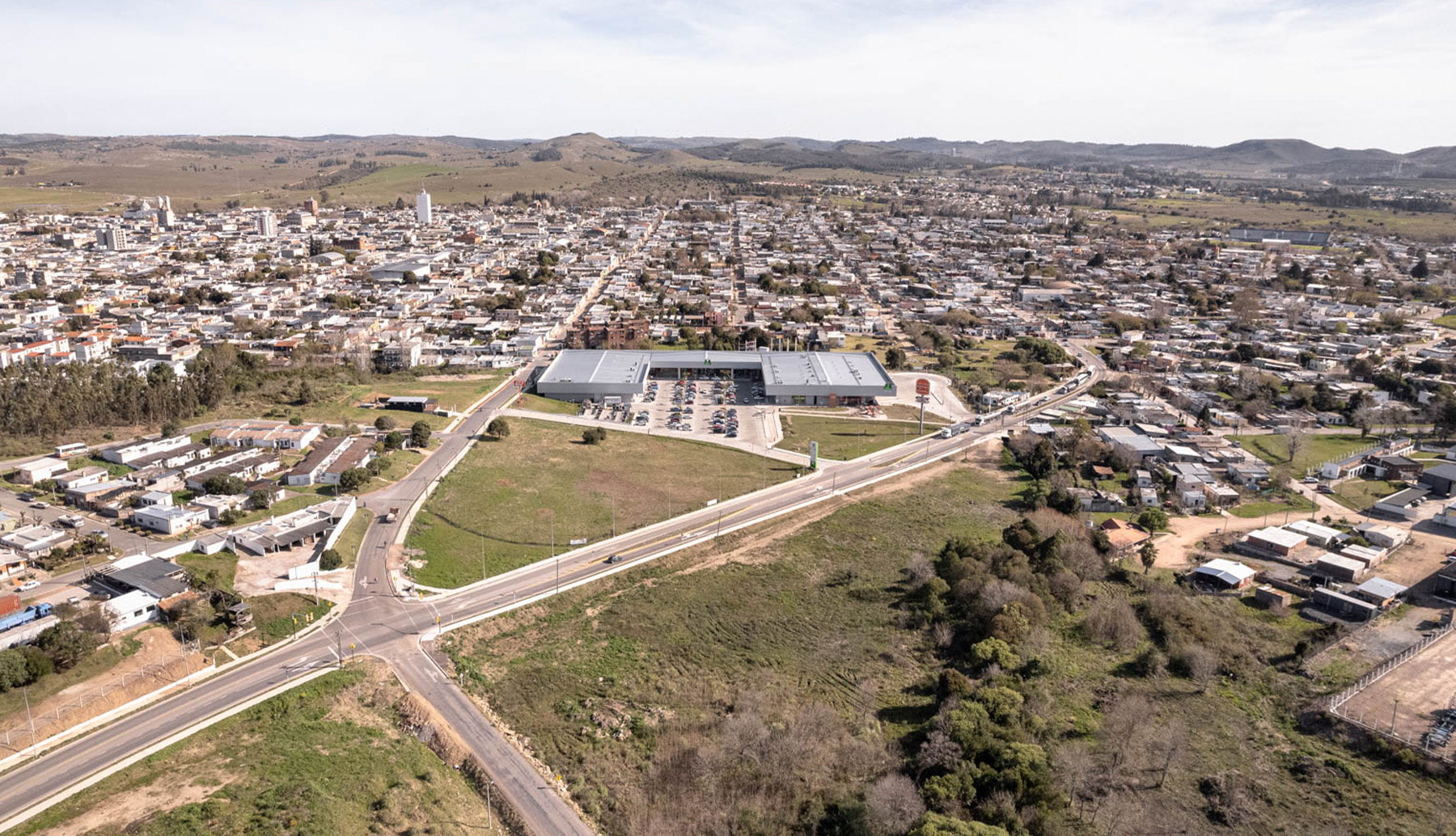
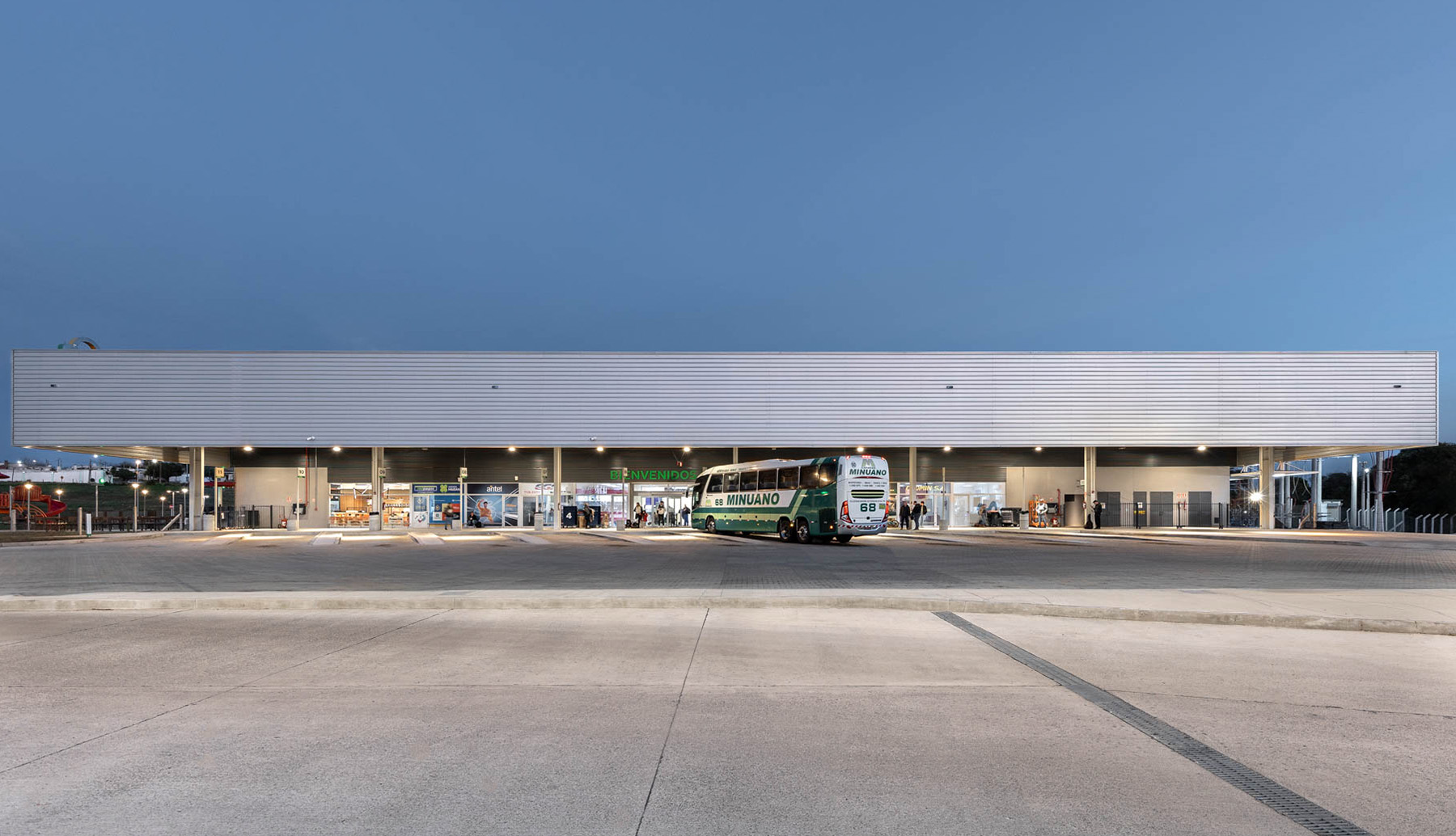
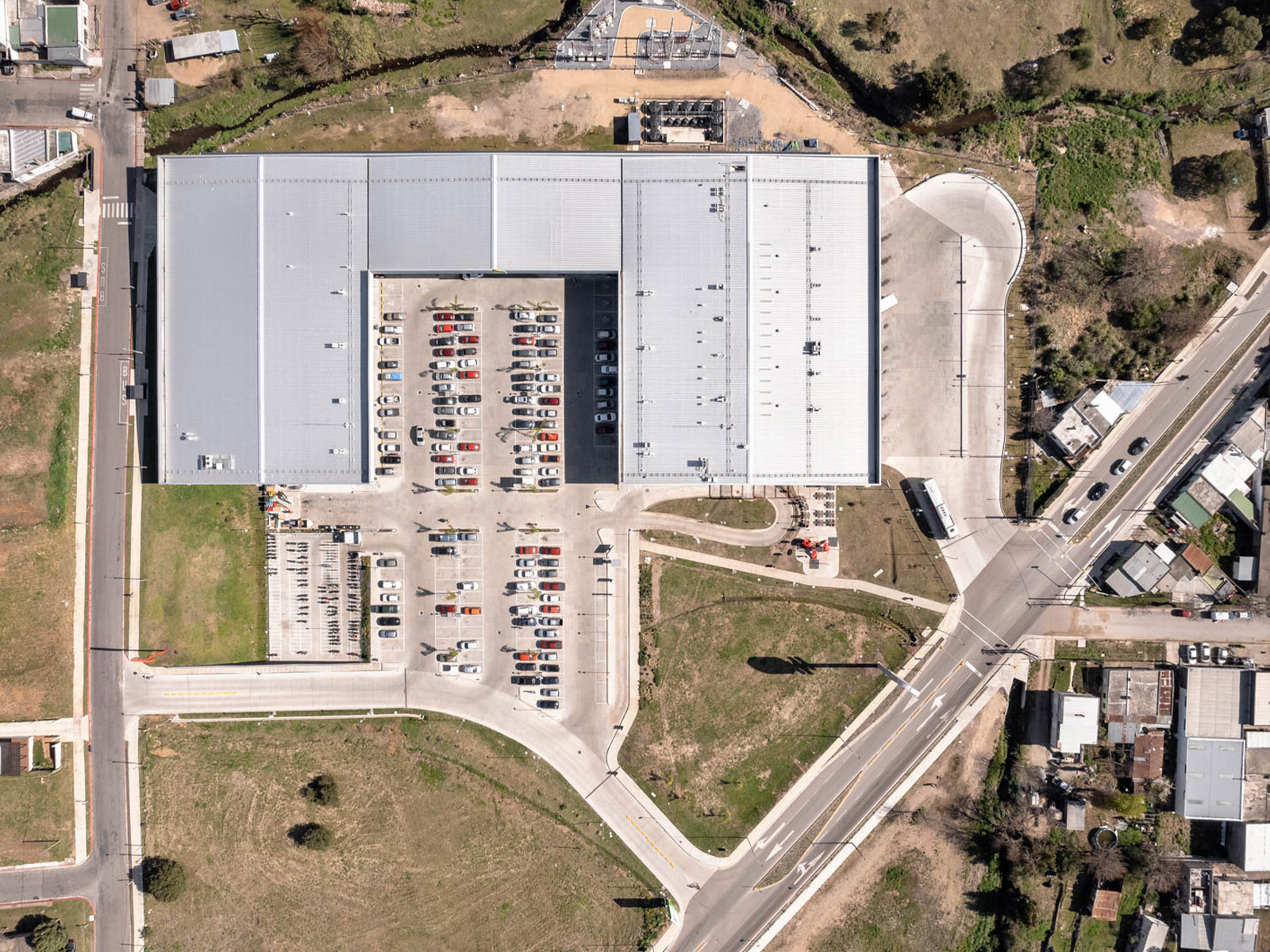
The journey concludes at a sheltered plaza, bringing together waiting areas and terminal services such as ticket counters, public restrooms, luggage and parcel handling, customer service shops, administrative offices, and dining options.
The design includes two distinct vehicular entrances from the route: one reserved for buses and the other for cars and motorcycles. A secondary access for cars and motorcycles is also planned on Ituzaingó Street. Pedestrian entry points are strategically placed to the north along Route 8 and to the south via Ituzaingó Street.
Moreover, a targeted intervention at the junction with Route 8 is proposed, featuring exclusive turning lanes, traffic light systems, and road signage to streamline access. Parking facilities, capable of accommodating 160 vehicles, are arranged on a flat platform in the site's intermediate area, optimizing space and accessibility.

