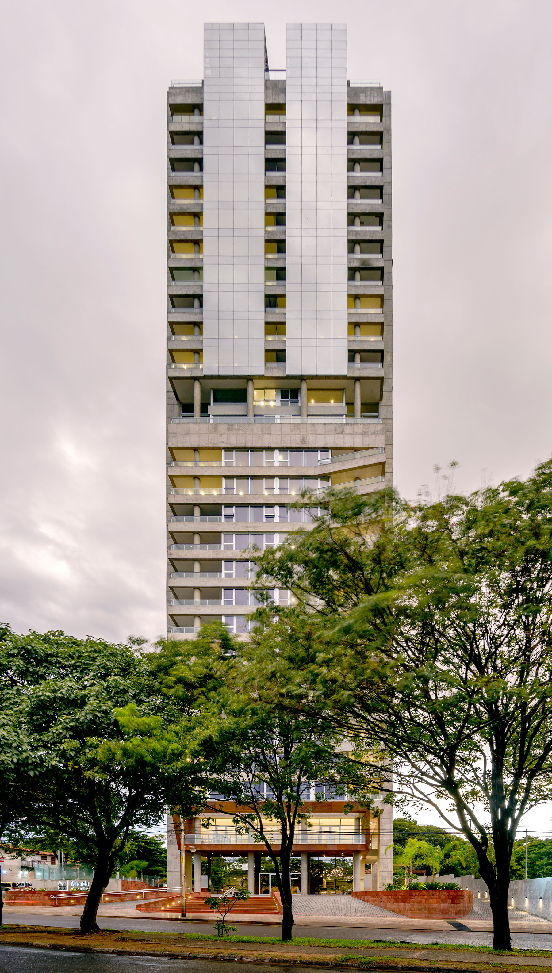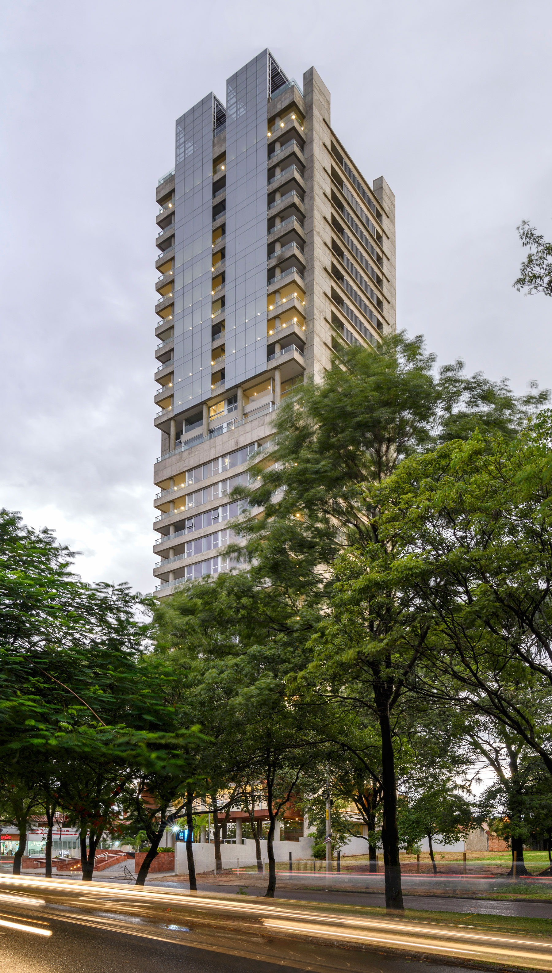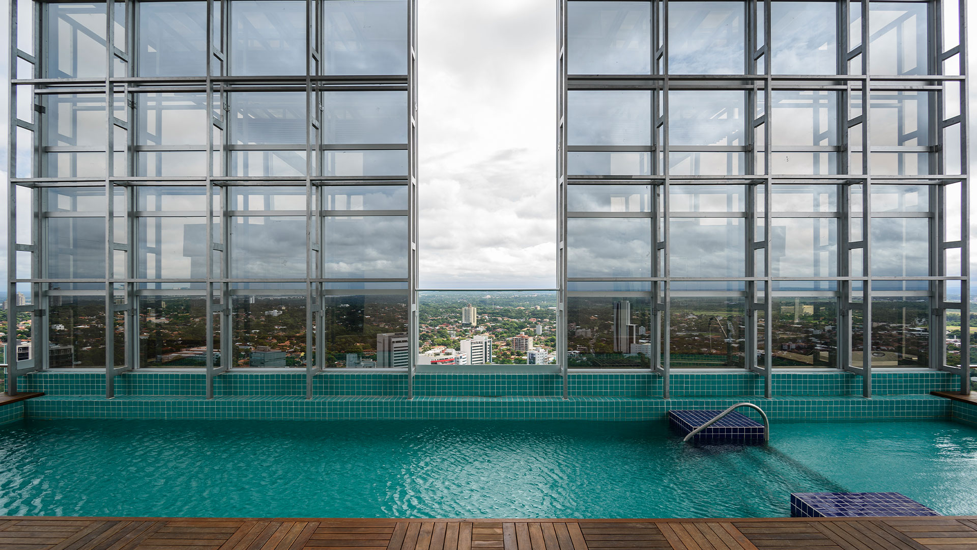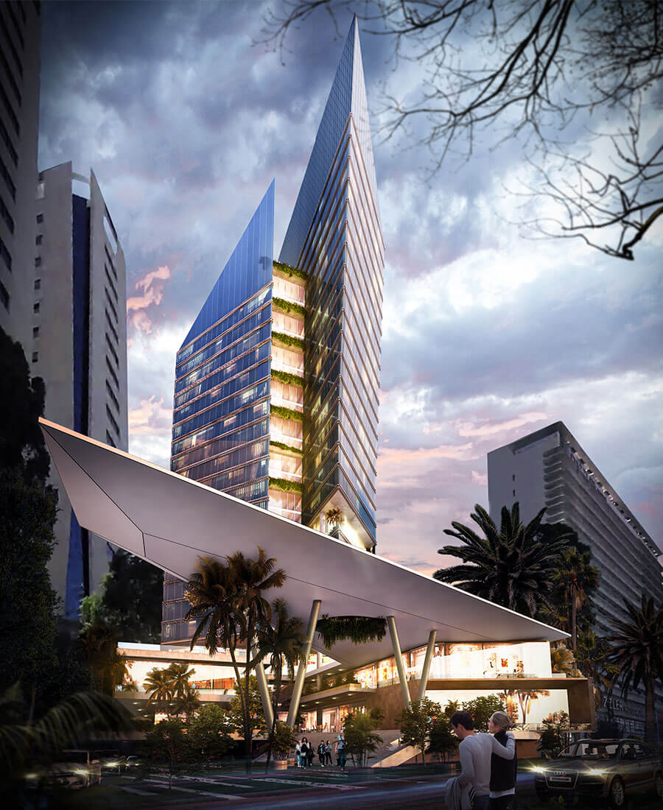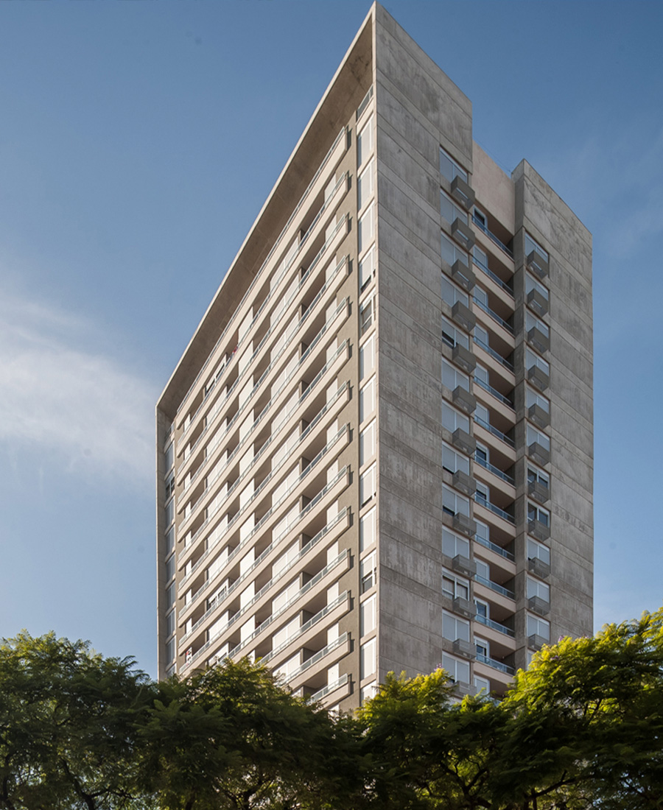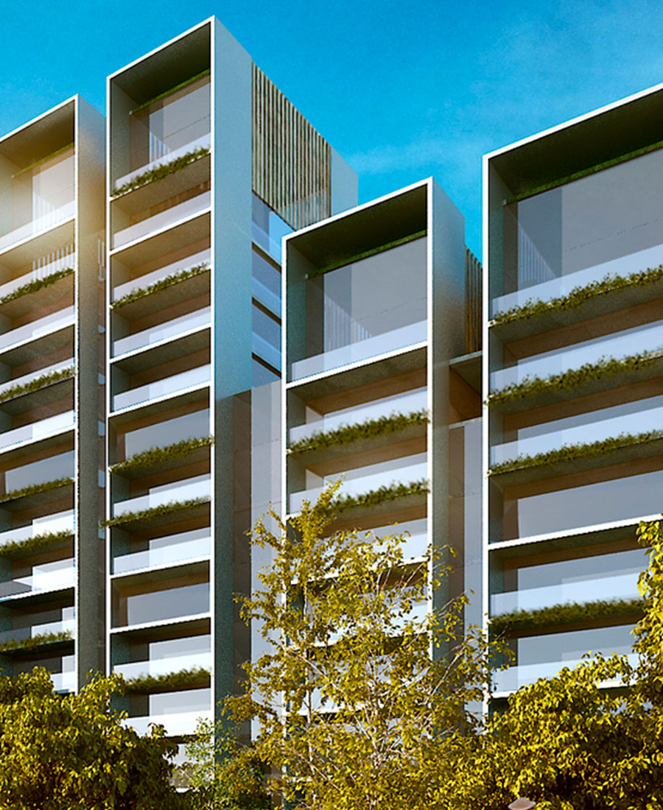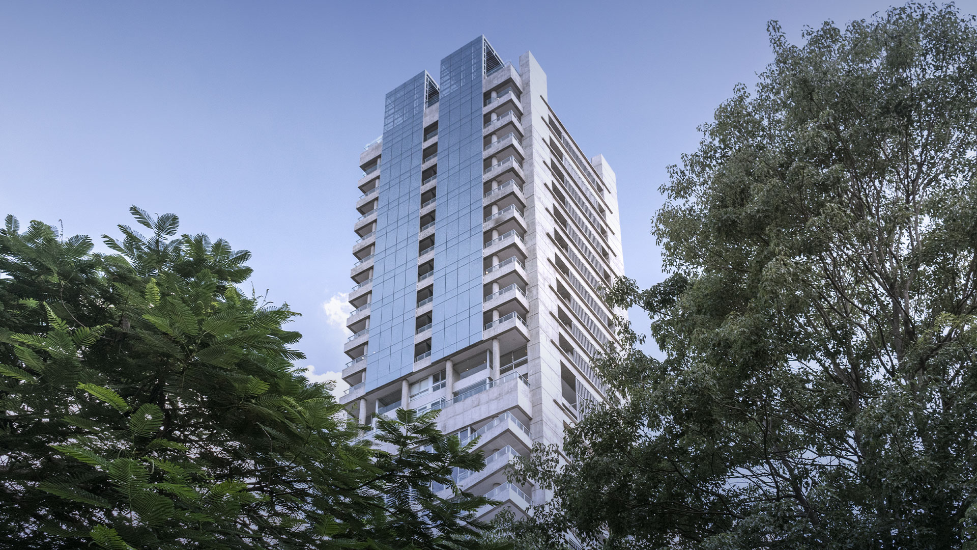

-
Program:
Residential building
-
Status:
Built, 2018
-
Area:
17 000 m²
- Location:
-
Photography:
Martín Crespo
-
Edificio Miranda is located in one of the areas with the greatest transformation and real estate growth in Asunción, characterized by residential, corporate and hotel developments.
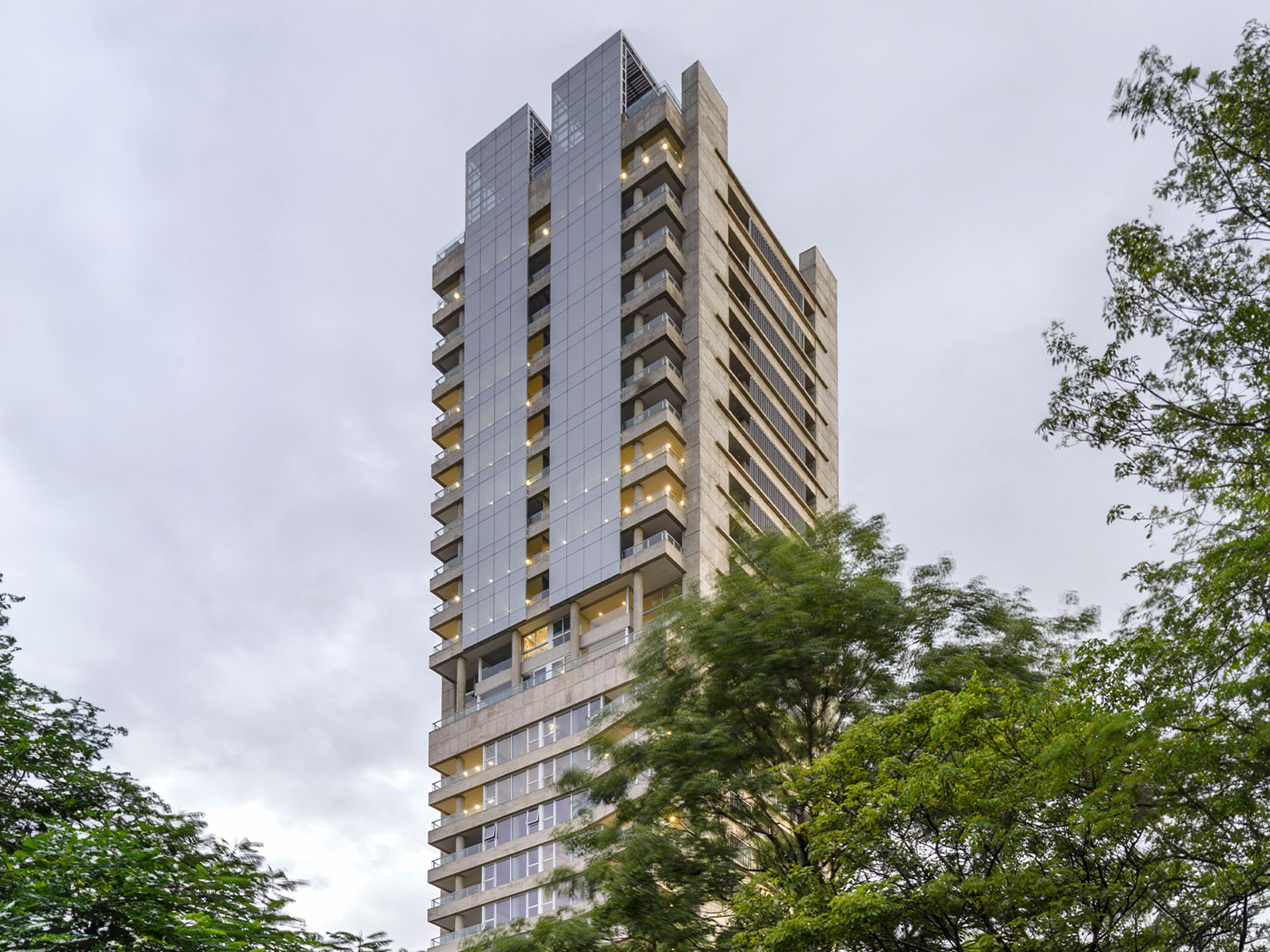
It consists of a three-level basement that contains the entrance hall, general services and the event room with barbecue; then the shaft or body with 62 units –combining five types–, crowned by the main services, pool and gym.
One of the main design hypotheses was to combine dwelling in a high-storey building with the best qualities of living in a house, provided with conveniences and technologies that ensure matchless living standards.
The proposal obtains excellent views and optimal sunlight for the units. The tower condition allows for a 360º view over Asuncion, enhanced by large terraces strategically placed in the corners of the tower and equipped with the necessary solar protection.
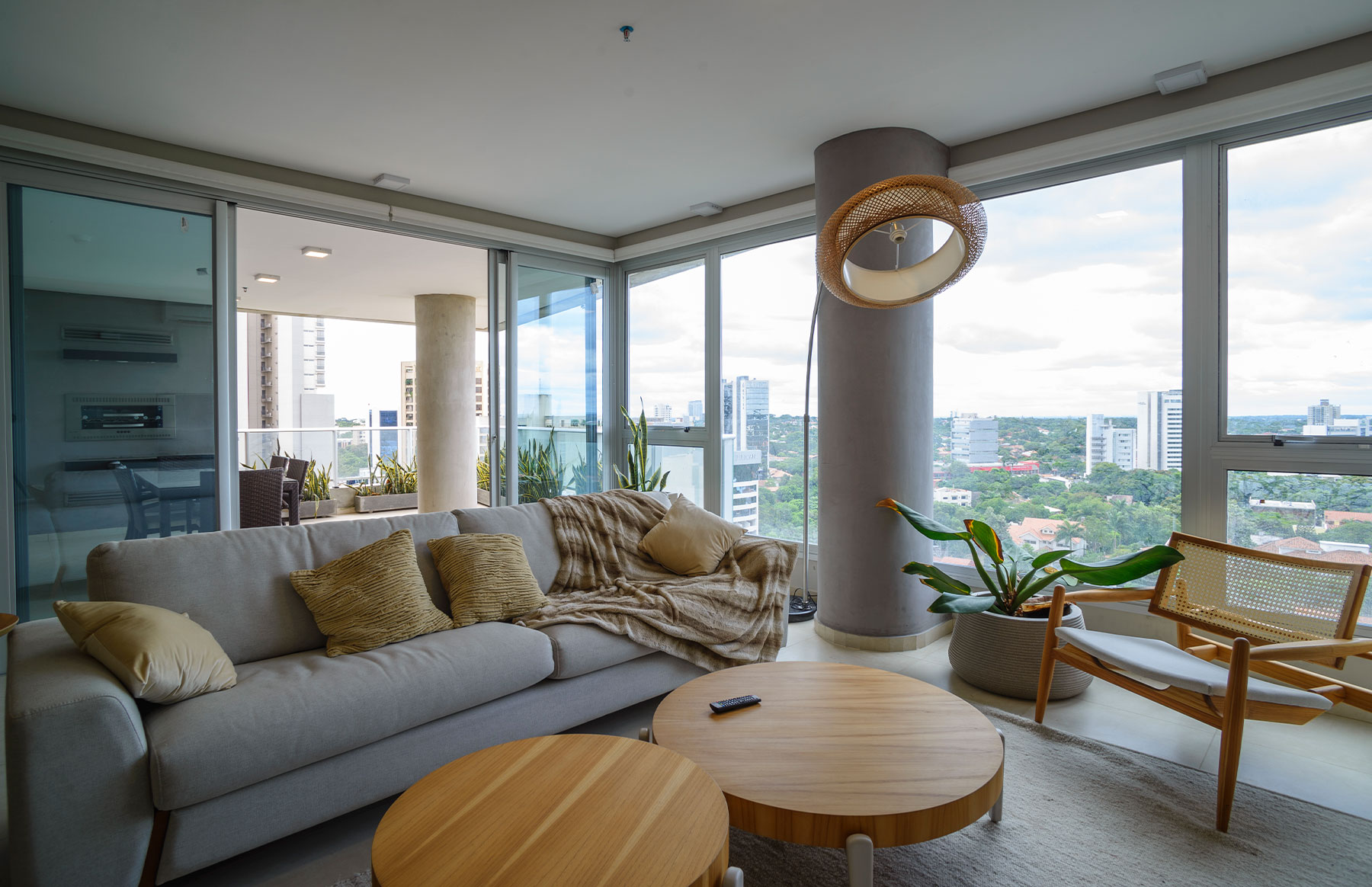
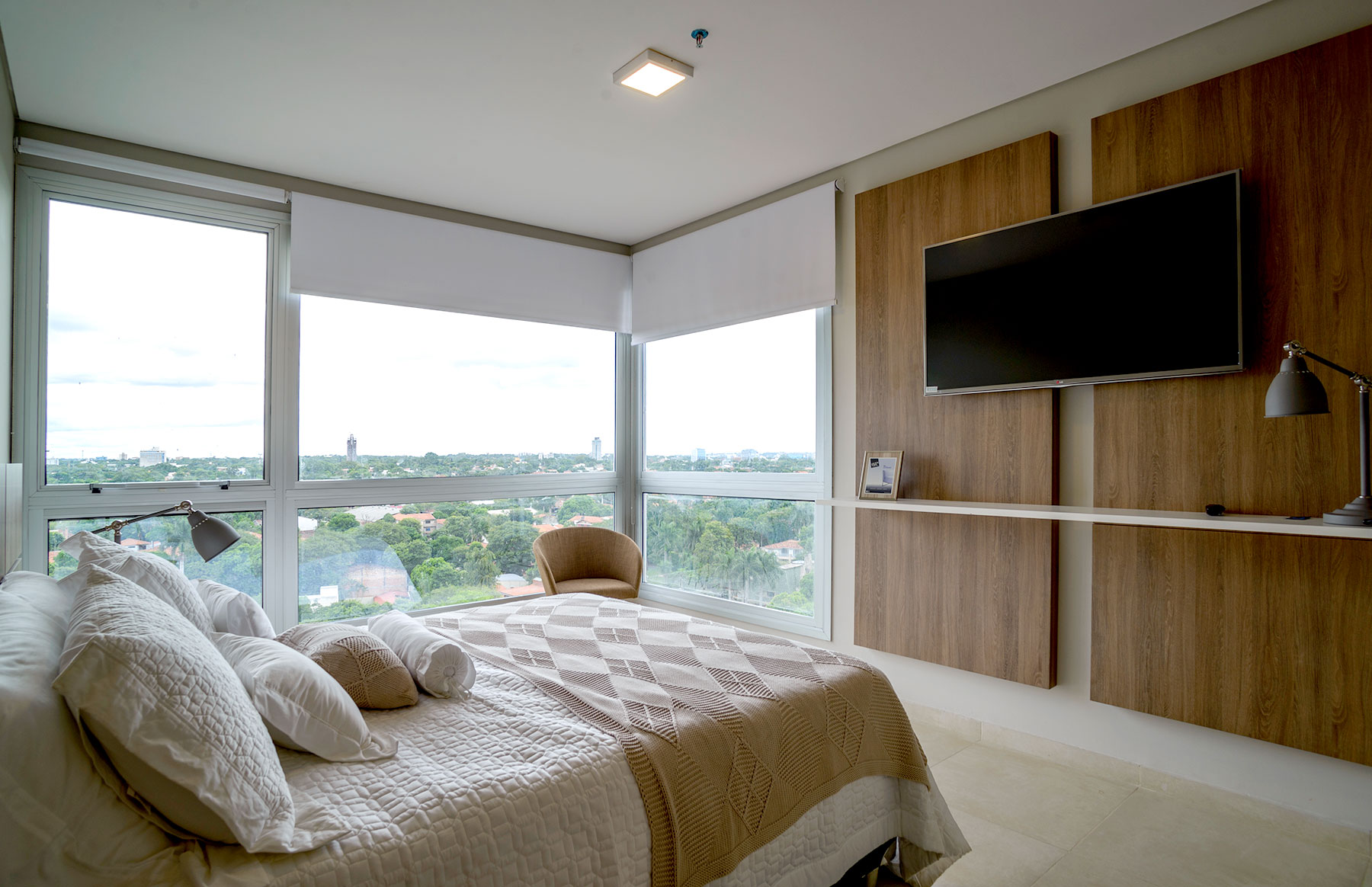
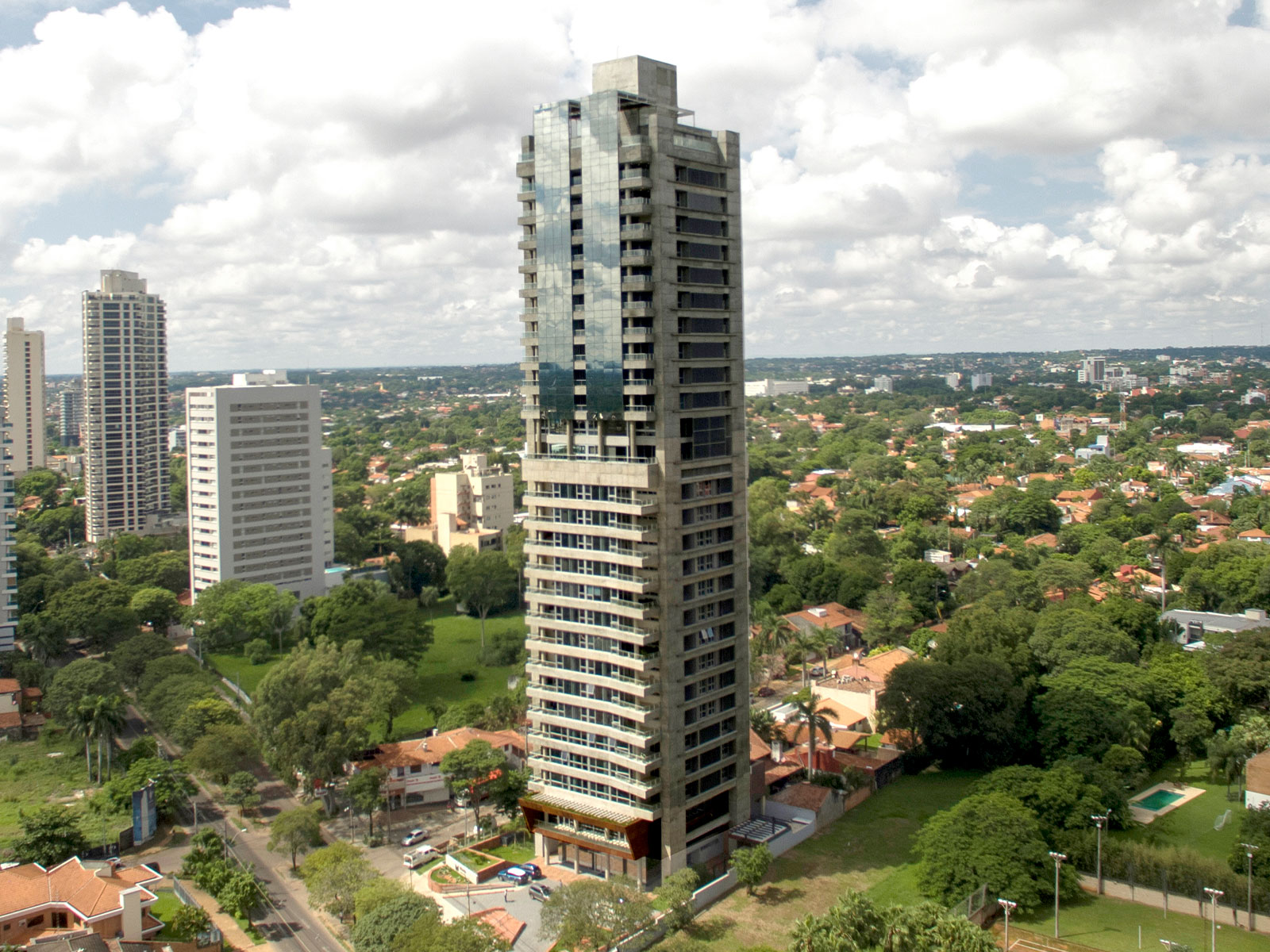
The depth of the terraces, the angled windows, the curtain wall and the horizontality of the edge beams determine the image of the building. The flower-boxes with different plant species in the units provide visual richness. The materiality of the tower is defined by the combination of exposed concrete, composite aluminium and curtain wall.
The composition, shape and location, and the combination of materials and high-quality design merge in a harmonic synthesis and is a contribution to Asuncion’s new skyline.
