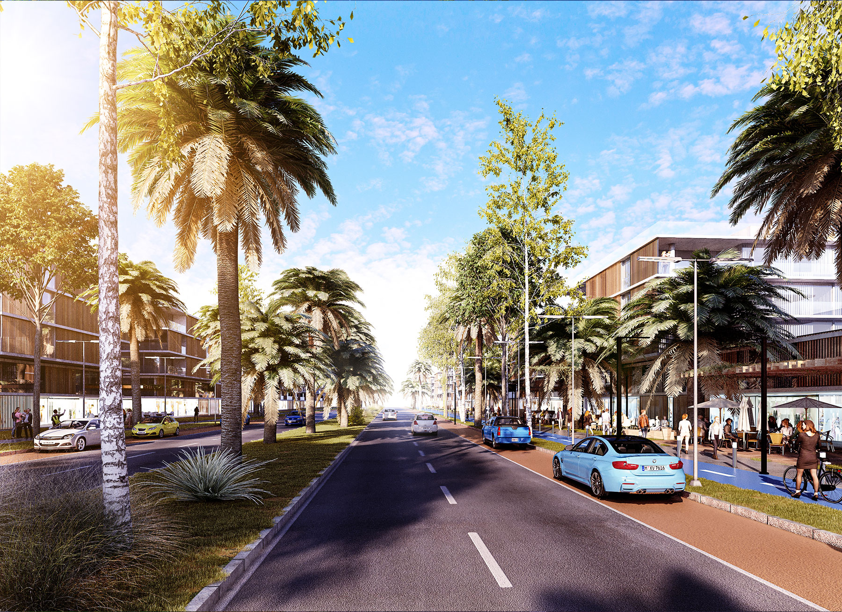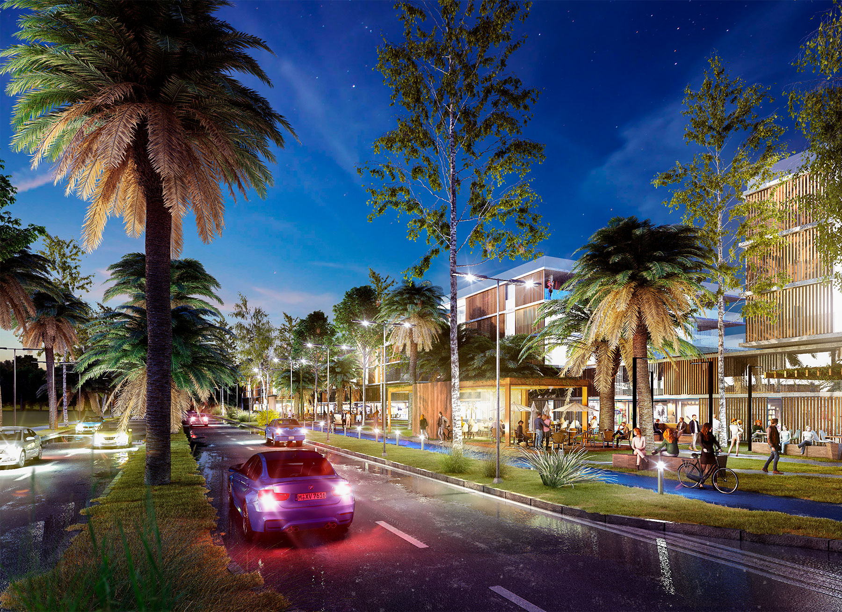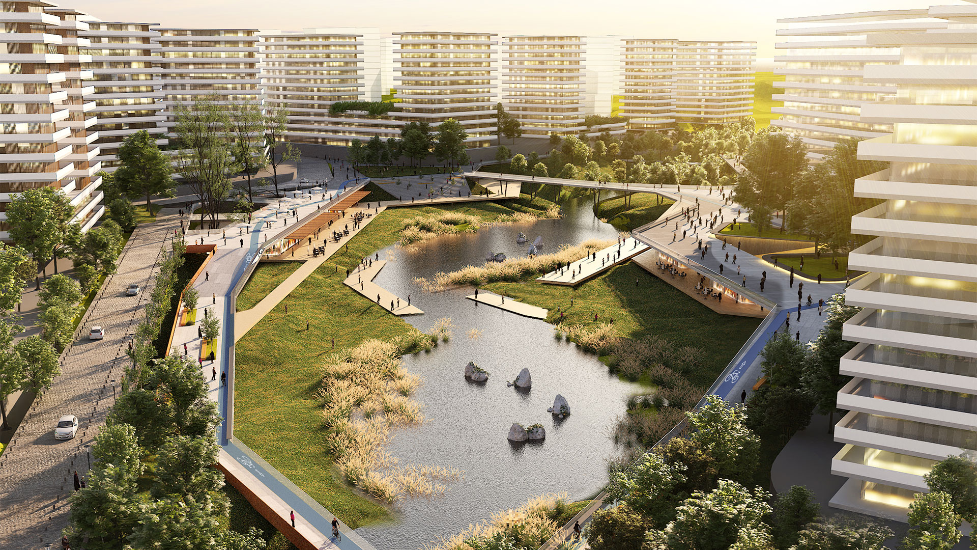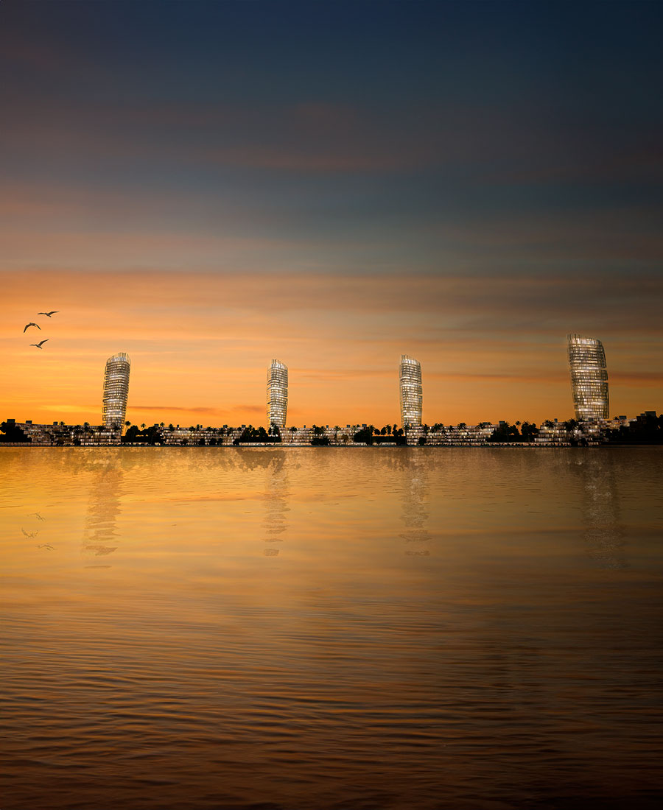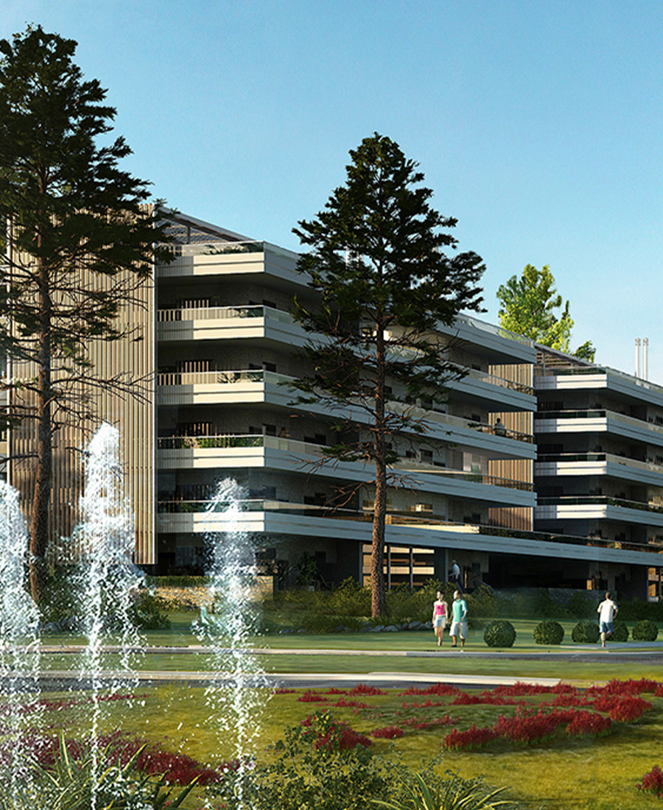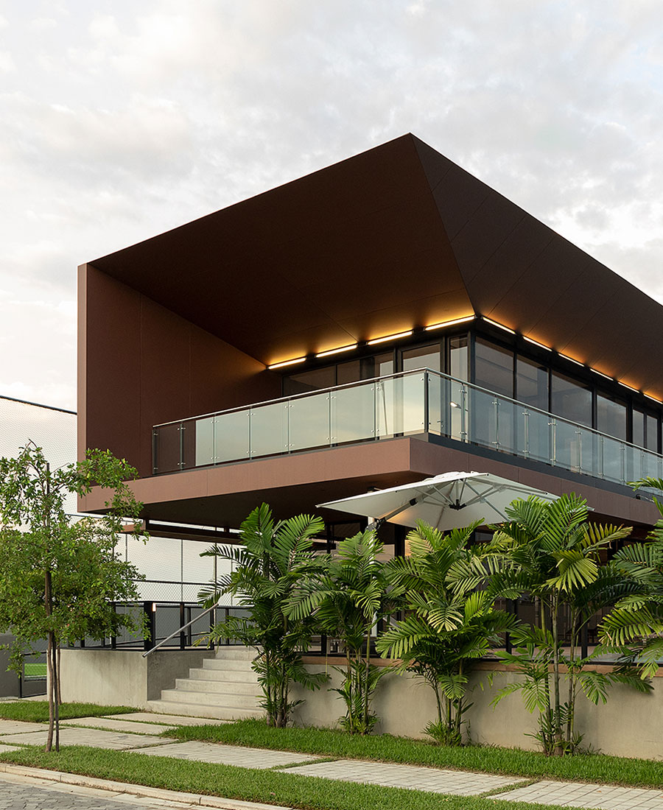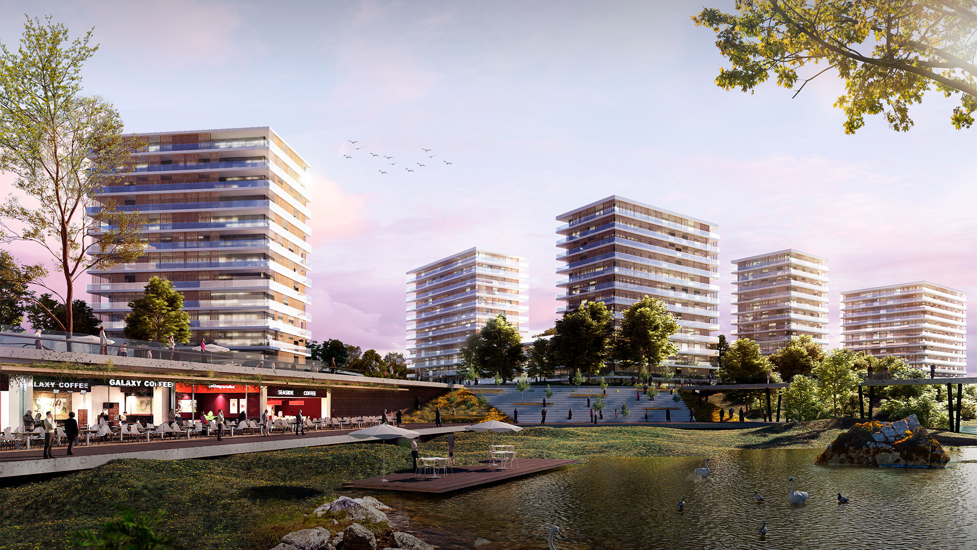

-
Program:
Urban planning
-
Status:
Under construction
-
Area:
1009 ha
- Location:
-
The Master Plan for Montemagna´s Planned Community is of a hybrid nature. Landscape and geography come together in peaceful coexistence with the city. Through a programmatic hyper-mixture, the proposal aims at sustaining active communities without creating specific areas.
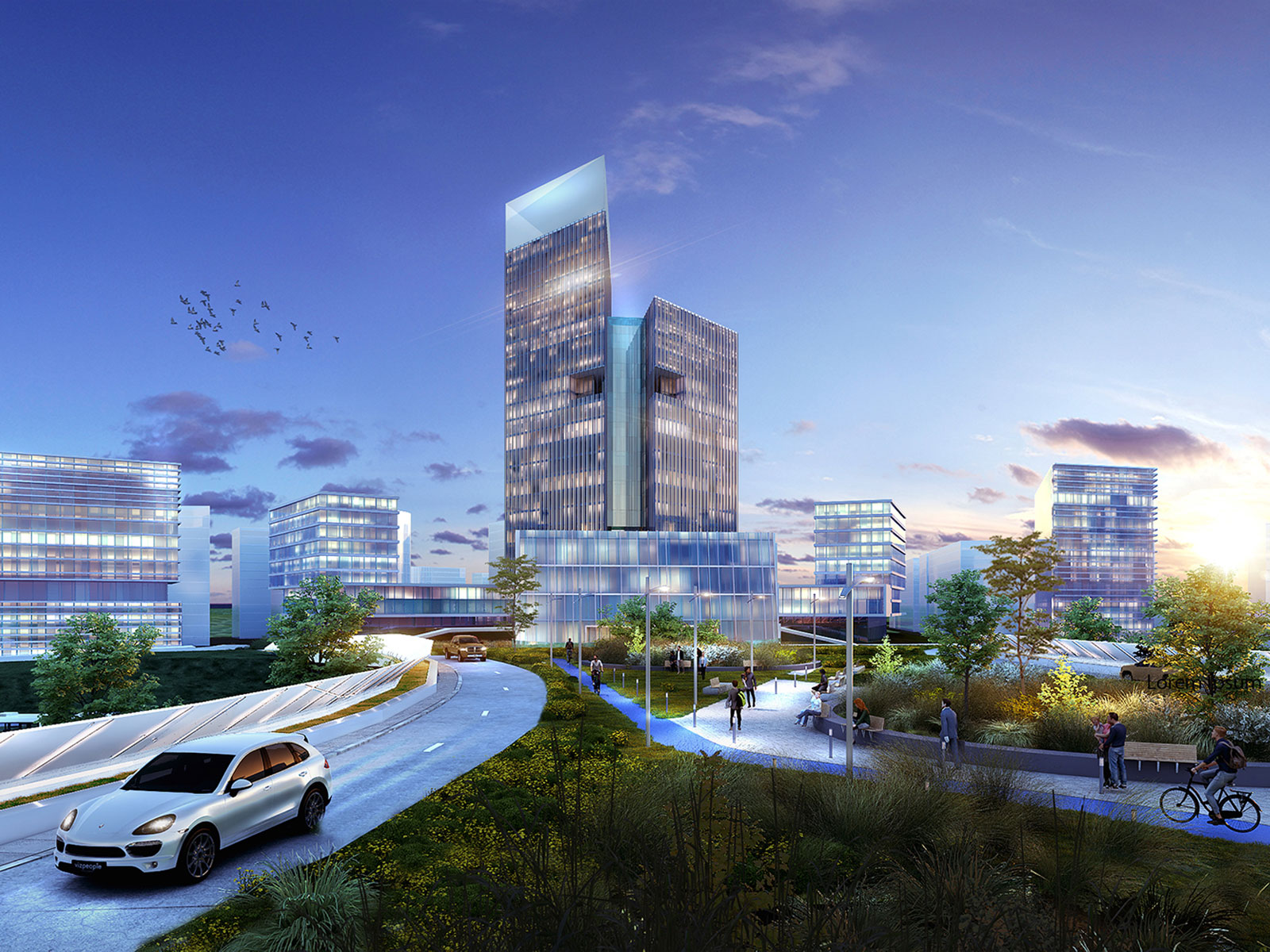
The project unfolds within a 1009-hectare plot nestled between the cities of Manta, Jaramijó and Montecristi. A site of major landscape qualities, it features valleys, streams and elevations such as the Montecristi hill. Its natural values, added to the local culture and identity, make up a unique setting.
The Master Plan is hybrid in nature. Artifice and nature combine, enhancing each other. Landscape and geography come together in peaceful coexistence with the city.
Hyper-flexible and non-specific, the project reacts to the territory, revealing a system of hierarchical multi-centralities—a polycentric city of complementary values and manageable scale, where the pedestrian takes on a prominent role.
The project features a system of parks of a varied nature and scale, with mixed programmatic activities. Hyper-mixed uses sustain active communities without creating areas of specificity.
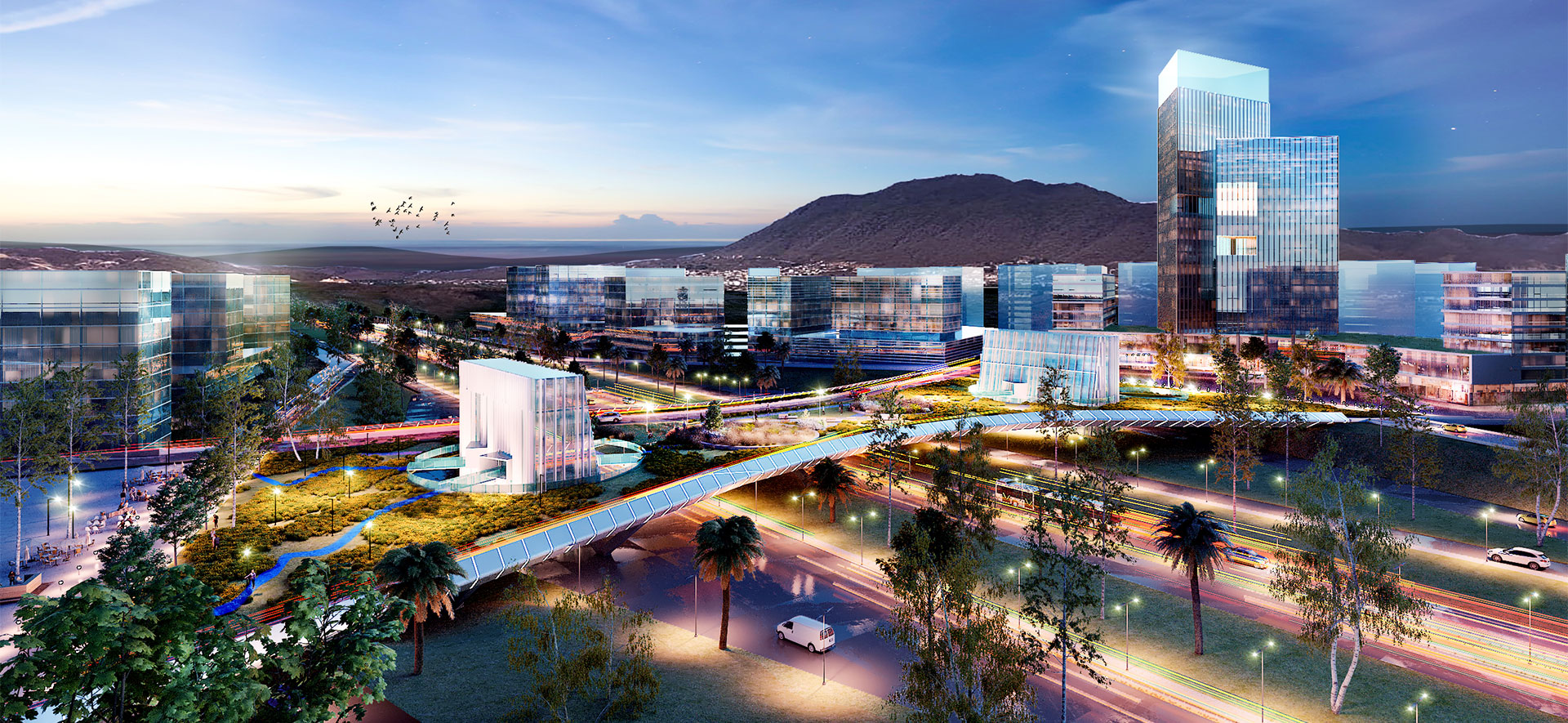
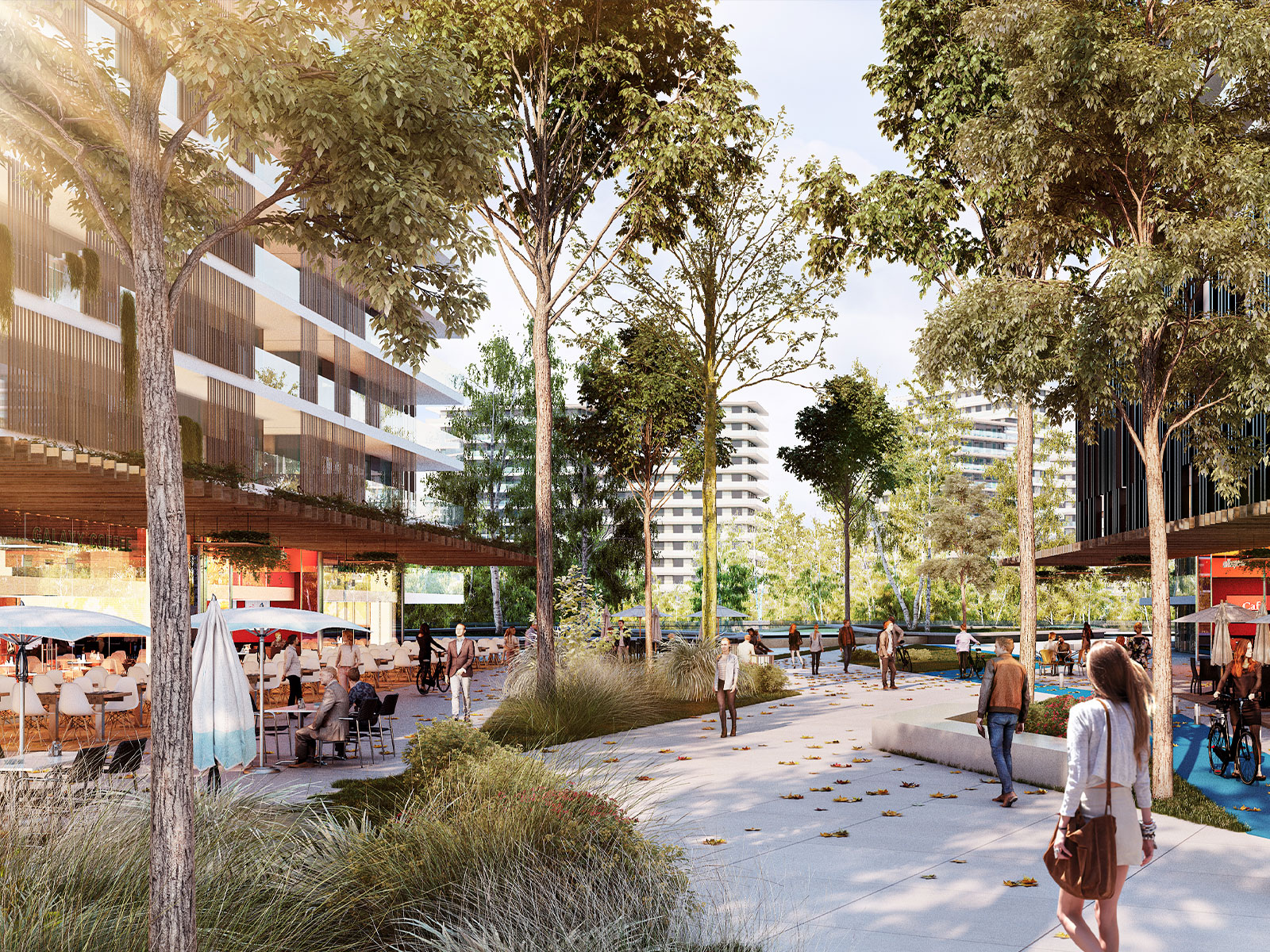
The infrastructure of the Planned Community is governed by geography and coexists with other singularities that are already in place in neighboring communities. Our proposal does not react equally to nature; rather, it identifies geographical singularities and organizes the territory accordingly. Areas of greater value in terms of landscape are acknowledged and intensified, with the presence of vegetation infiltrating the urban experience.
Different actions performed on the urban layout make up dilations and centralities that define a variety of intensities, allowing for their hierarchical activation. They relate to public space accordingly: this is the raw material that gives value to private space.
Areas of a higher intensity are designed, as well spaces where the natural landscape takes center stage. The city that results from these operations escalates the action points to focus energy and resources in territories that are more limited and have a strong identity.
The design is highly adaptive and allows for a phased development, in keeping with future demands. This flexibility allows incorporating a variety of design criteria throughout the stages of development of the city.
