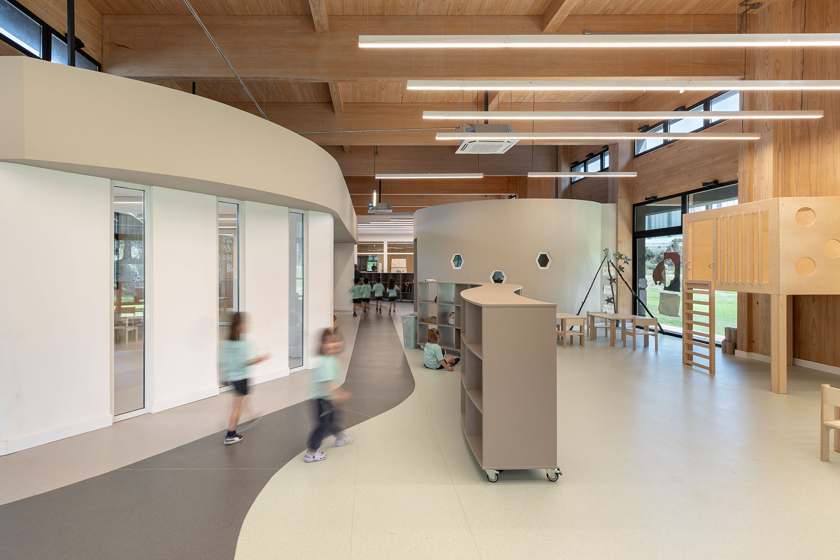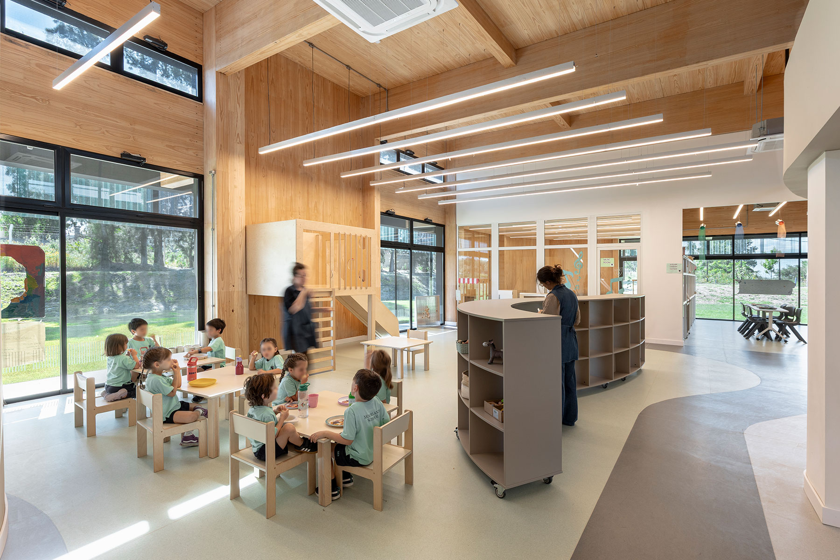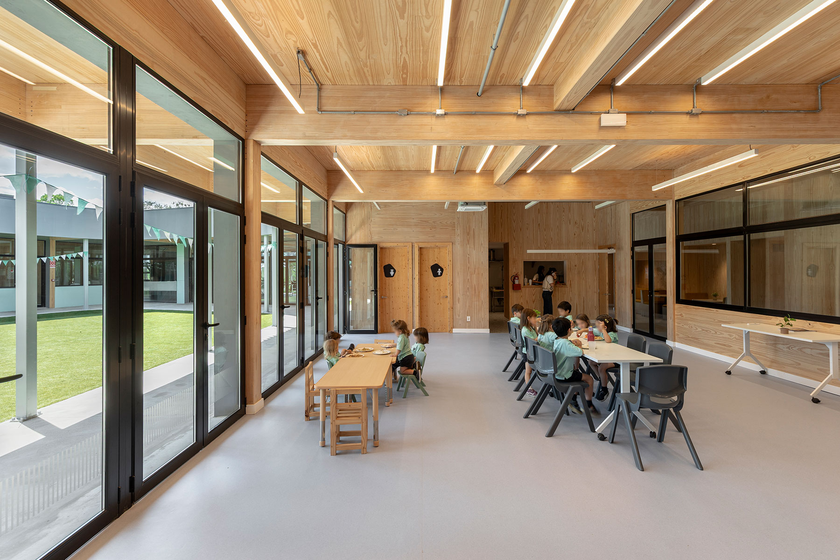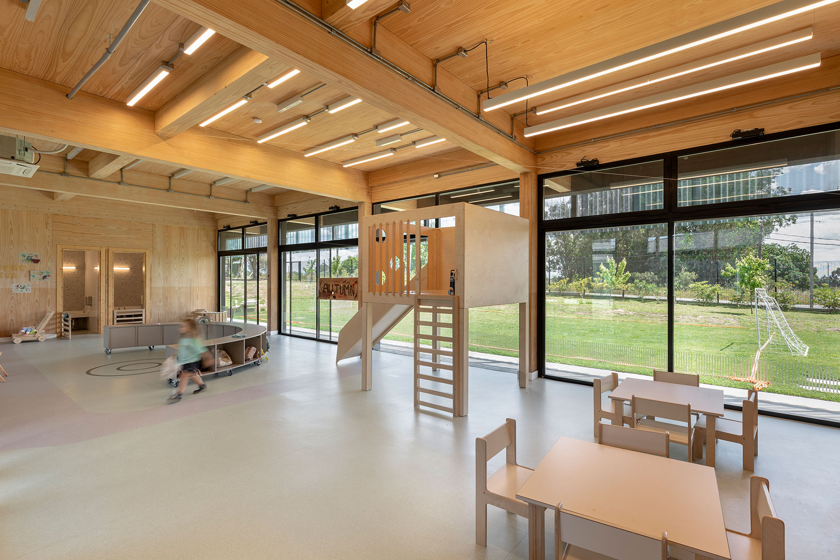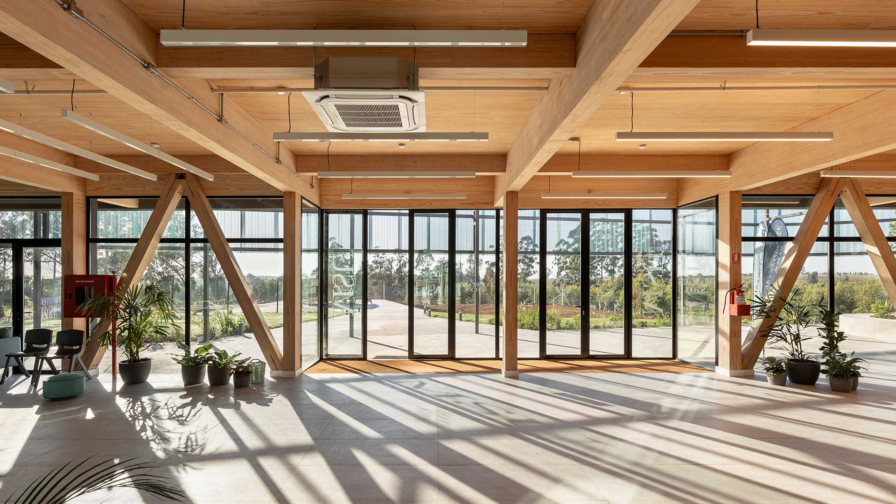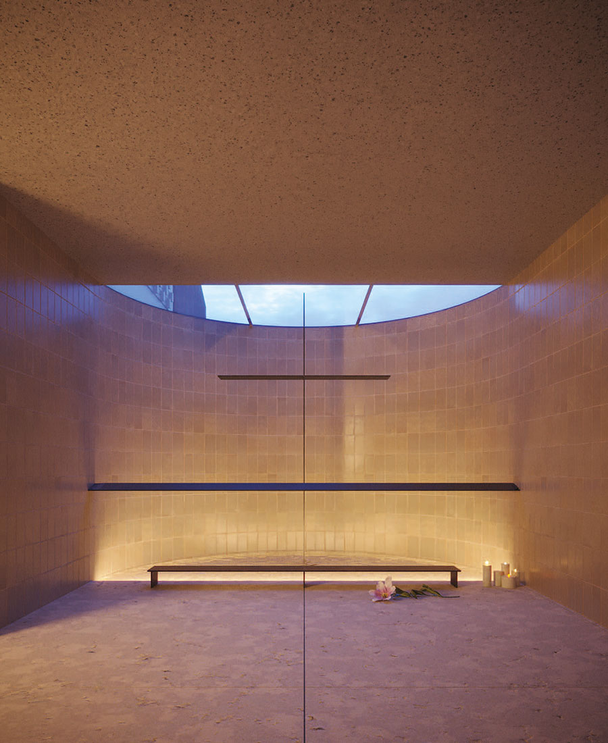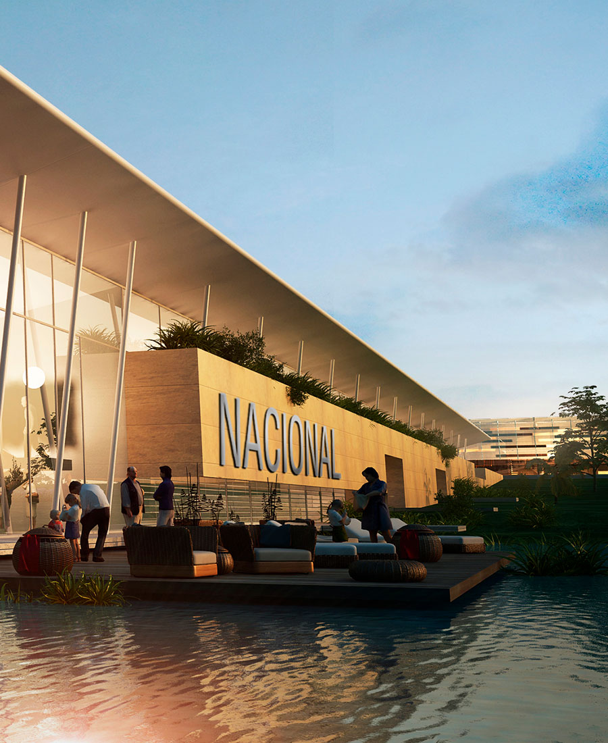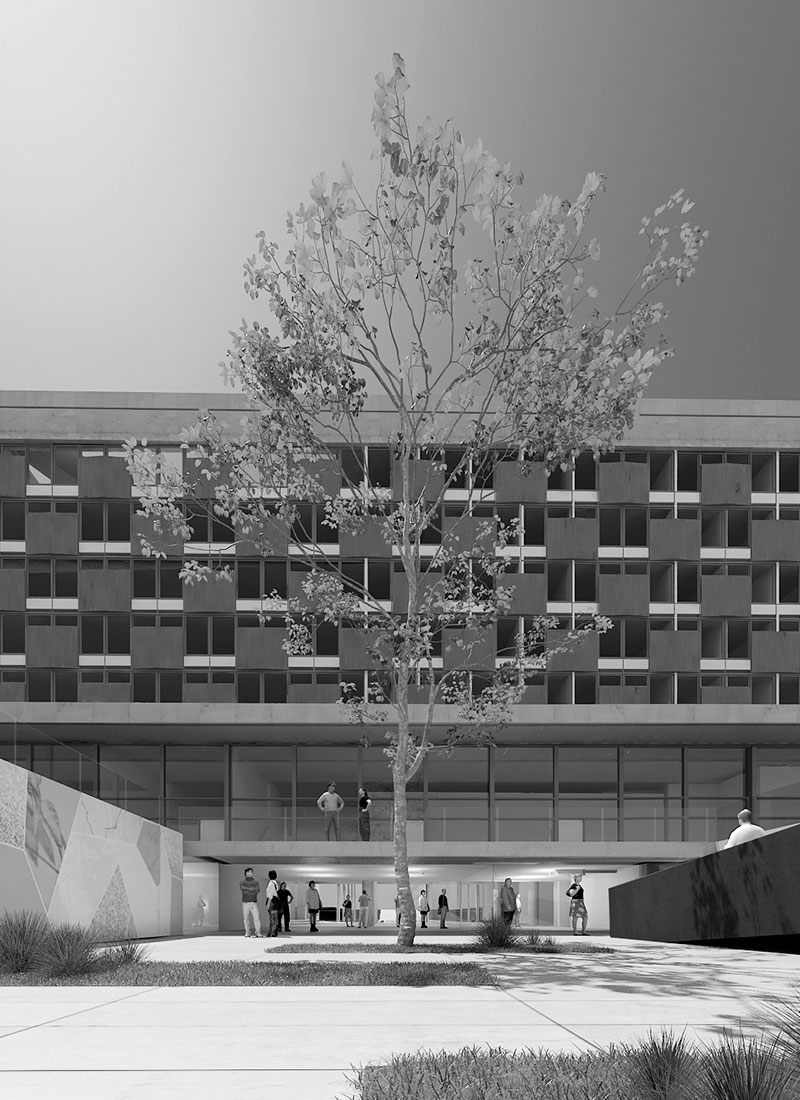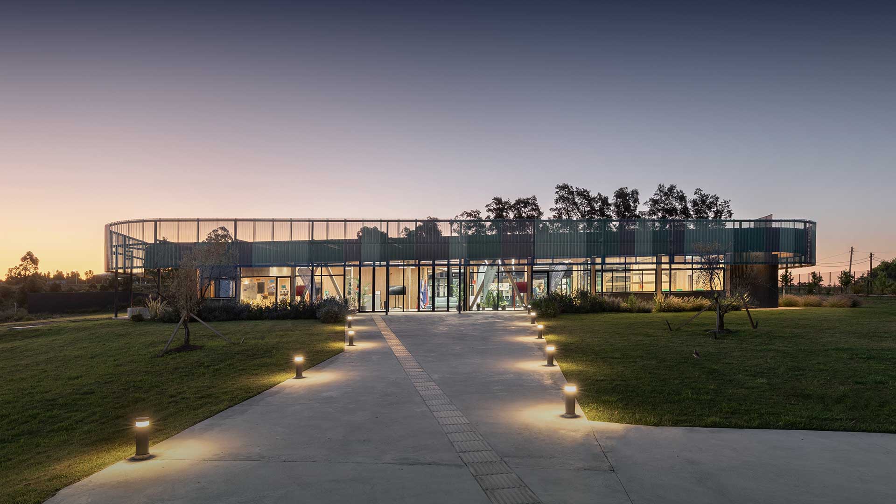

-
Program:
Educational, cultural and sports
-
Status:
Built
-
Area:
1 830 m²
- Location:
-
Photography:
Santiago Chaer
-
Interior Design:
Dovat Architects
The Moorlands School project is located in a rapidly expanding area of the city of Canelones, Uruguay. The complex, to be built in stages, is located in a setting of great natural value, making the topography and the landscape major elements in the project.

The project by Gómez Platero for the Moorlands School, a private school headquartered in Buenos Aires, Argentina, is located in an area in the department of Canelones, Uruguay, that is experiencing rapid growth, the neighborhood of Los Olivos, to the northwest of Montevideo. The need to phase the intervention, as well as the strong presence of a highly natural environment, are elements that act as the first driving forces behind the design.
The project is framed within a trend that advocates for the creation of Innovative Learning Environments. Under this premise, “soft” skills (such as teamwork or creative thinking) are thought to be as valuable as “hard” skills, those acquired by way of formal training. Therefore, the proposal required envisioning environments capable of evolving and adapting to shifts in educational practices and user expectations over time.
Providing multi-purpose rooms without a previously determined vocation, capable of changing configuration, as well as intermediate spaces to be “appropriated” by the users, are some of the strategies used by this approach in order to generate an architecture capable of promoting a transformation in education.
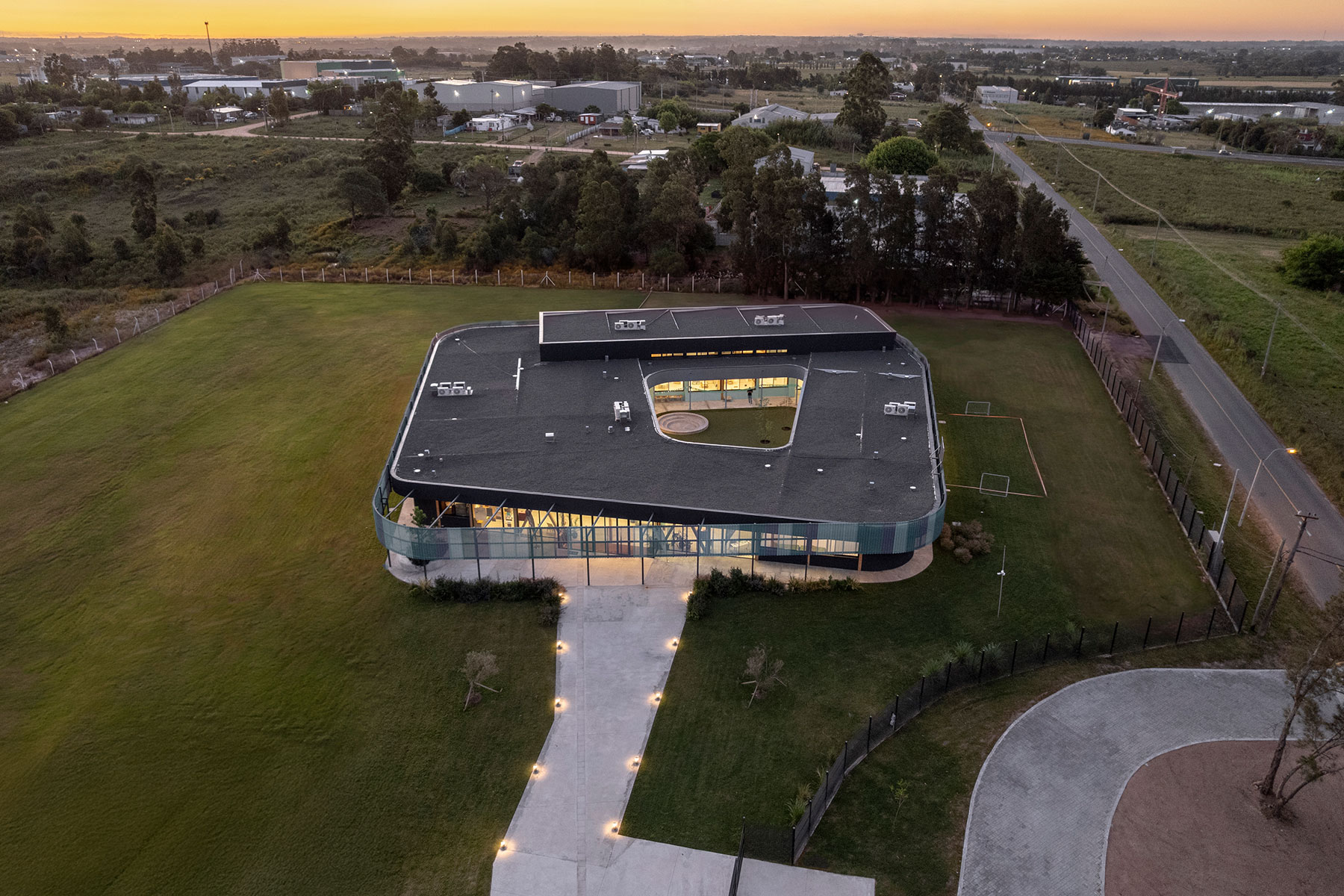
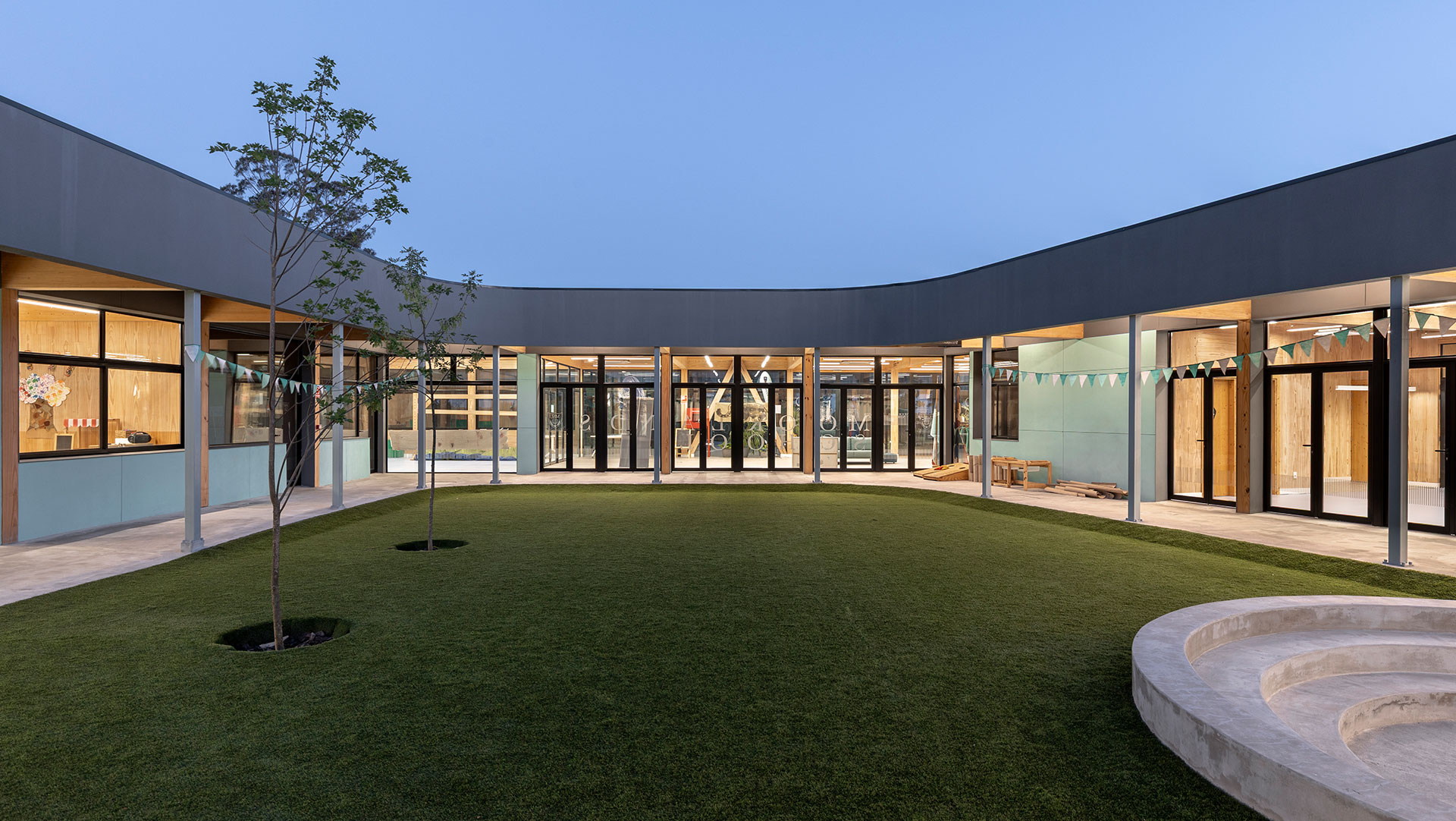
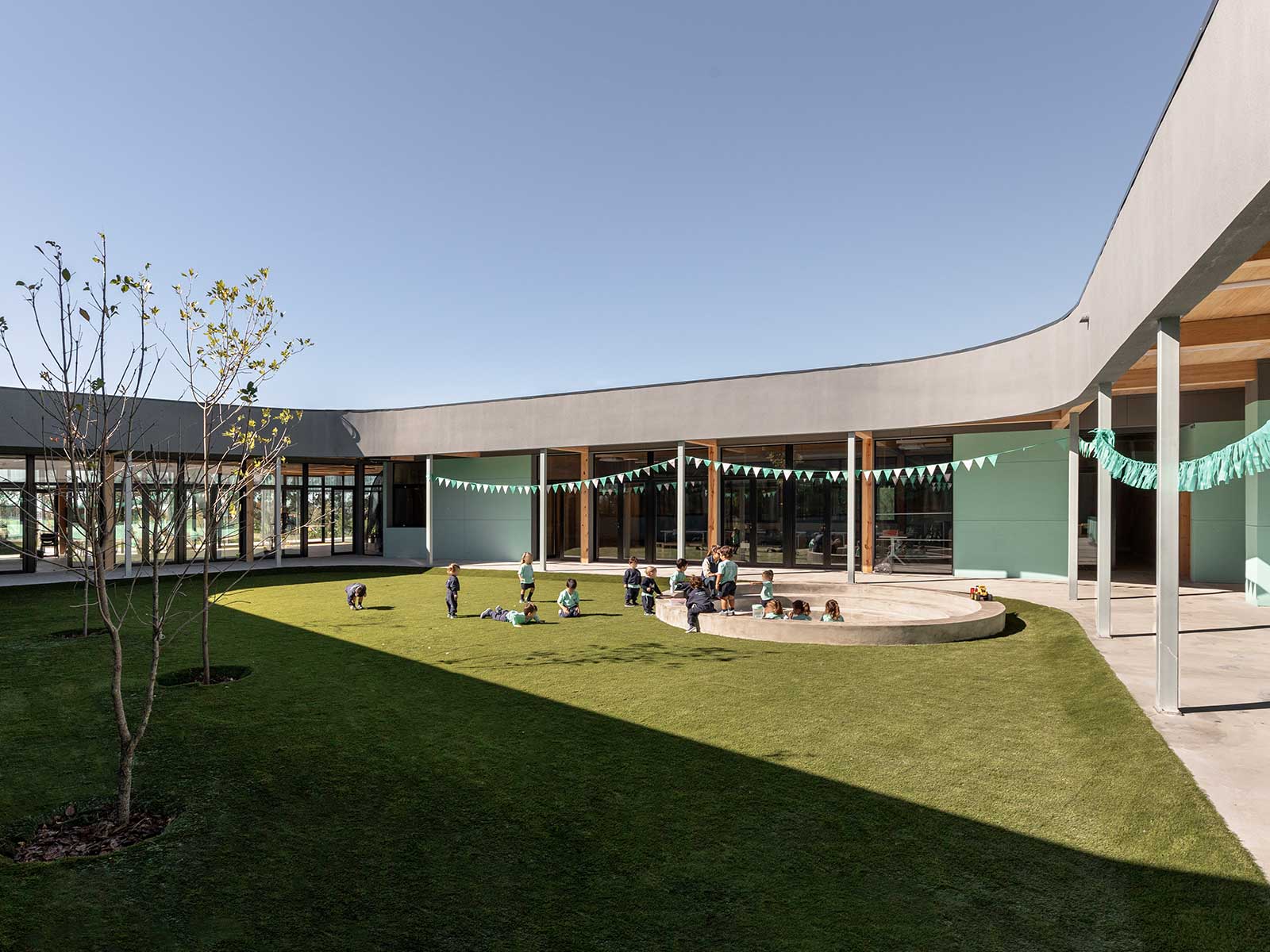
The project evolved to become a volume which alternately engages in dialogue with the surrounding landscape and with a large central courtyard. This building is conceived as a first module that houses pre-school levels and the three first grades of primary school, to be later complemented by a second and third module for primary and secondary levels.
A shared access plaza facilitates wayfinding for users, directing them towards the three educational levels available. At the core of the initial phase, an open courtyard fosters unstructured outdoor play for children, while two additional expansion zones situated around the perimeter offer natural slopes for other outdoor activities. The landscaping scheme is intricately integrated with the primary project, specifying the plant species that will coexist with the architecture.
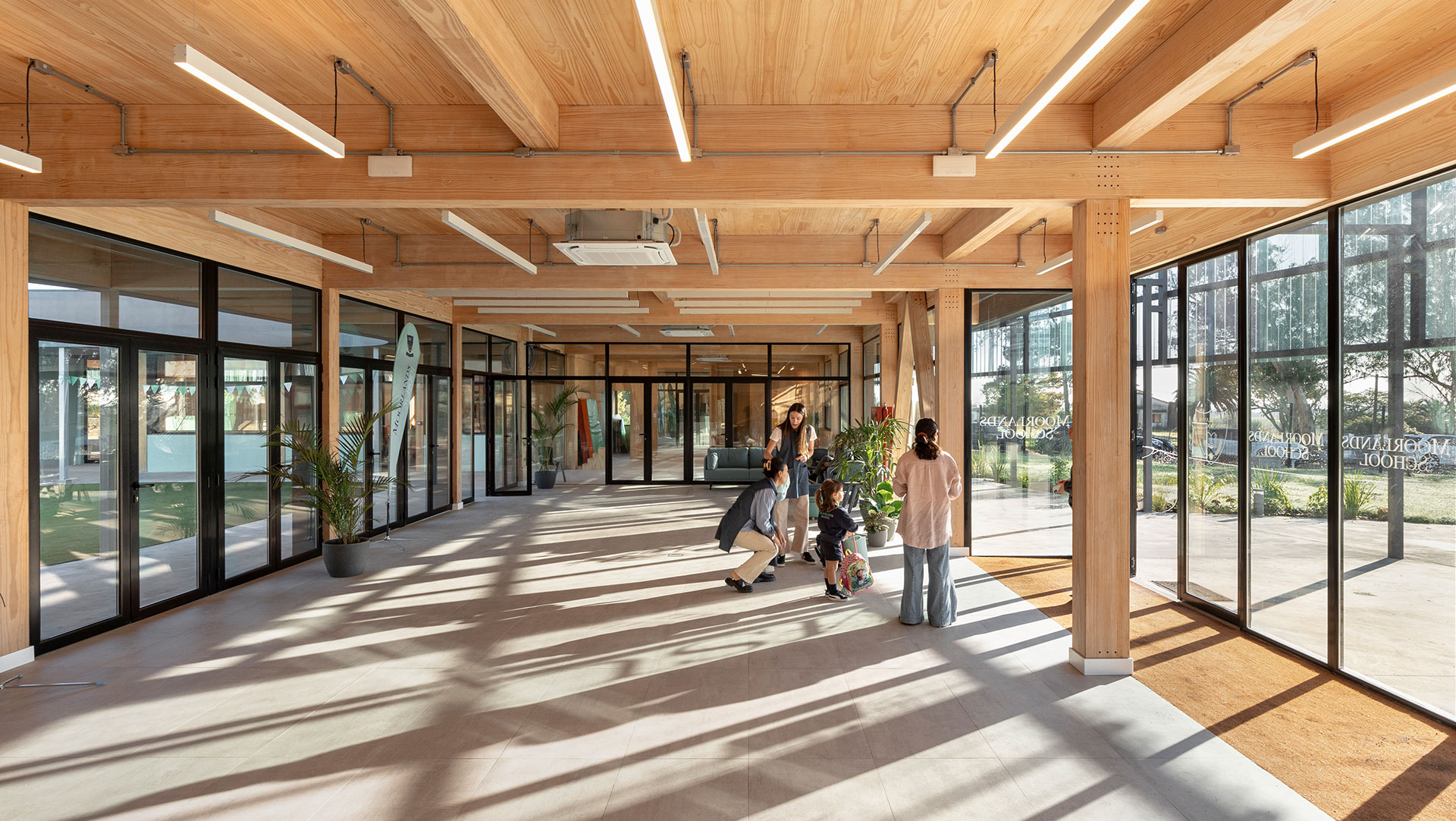
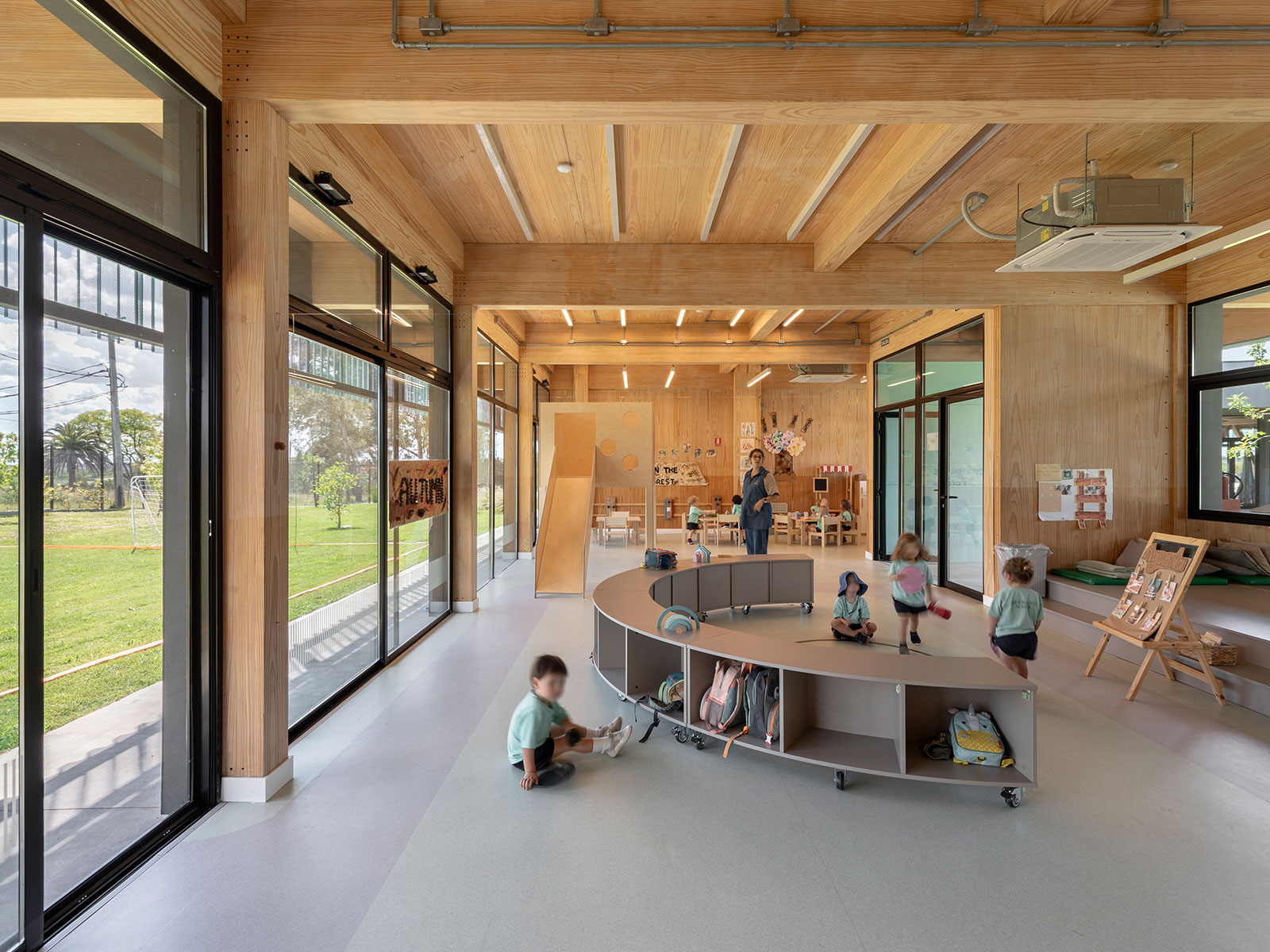
The Flow room—a highly flexible space of large dimensions and greater height than the rest of the building, adaptable to various configurations—is located in a sector along the west facade. Following ILE precepts, the layout of furniture or internal subdivisions allow for this space to adapt to the activities carried out within.
At this stage, a multi-sport sector is also planned as an integral part of the institution’s academic proposal.
The choice of technology (a reinforced concrete slab foundation, Cross-Laminated Timber, and exterior metal pillars), together with a review of the educational project, were the determining factors in the final version of the proposal in terms of geometry and spatial resolution.
As far as the building’s thermal conditioning, a series of heat exchangers at roof level provide natural convection for the interior spaces. In turn, these “chimneys” act as skylights, providing natural lighting for the classrooms. This energy strategy is complemented by the building’s visual appearance. The volume presents a skin of micro-perforated sheet metal that follows curved lines as it rises from the ground, protecting the wood and aluminum carpentry. This element summarizes several of the qualities of the project—fluidity, flexibility, naturalness—while also projecting outwardly the playful character of its vibrant colors, which reflect both the palette and the spirit of the institution.
