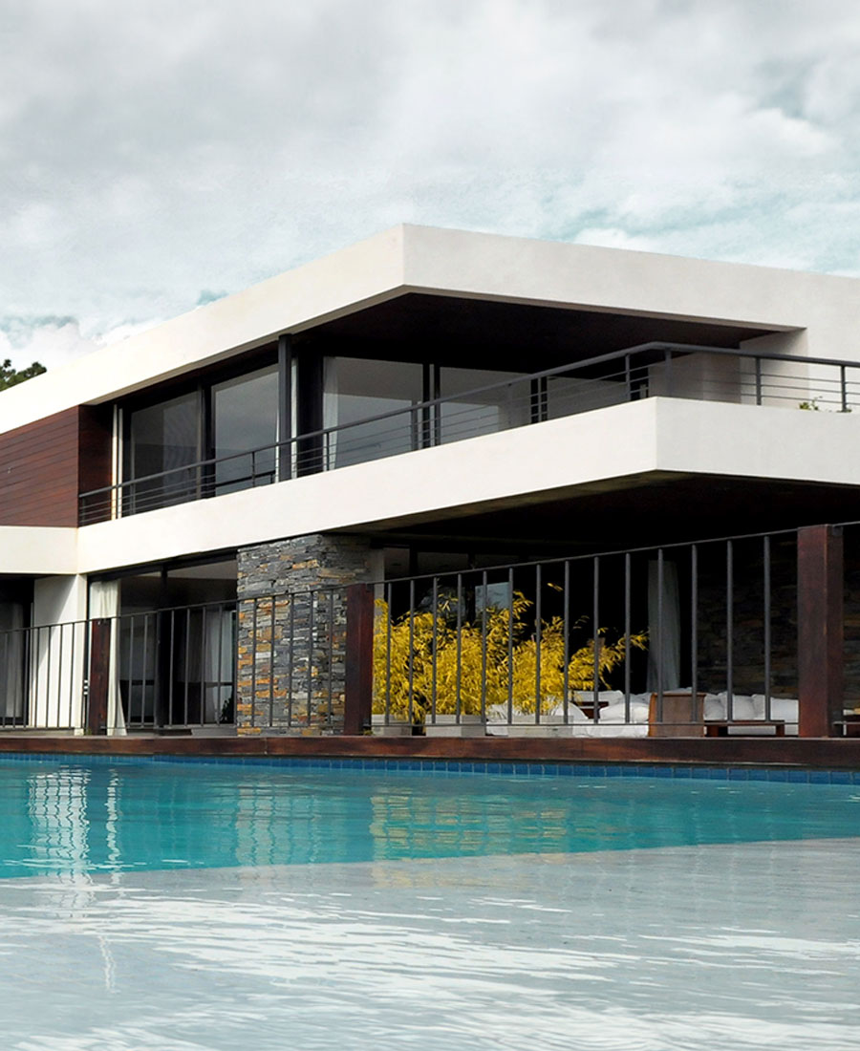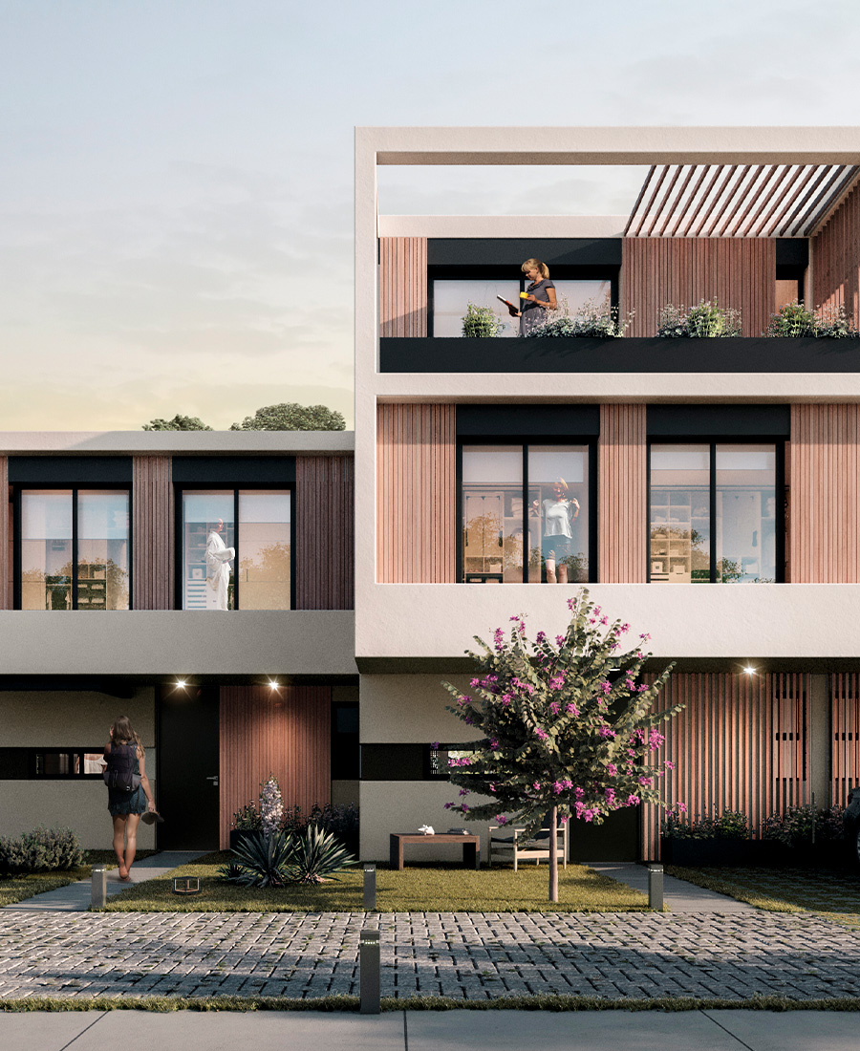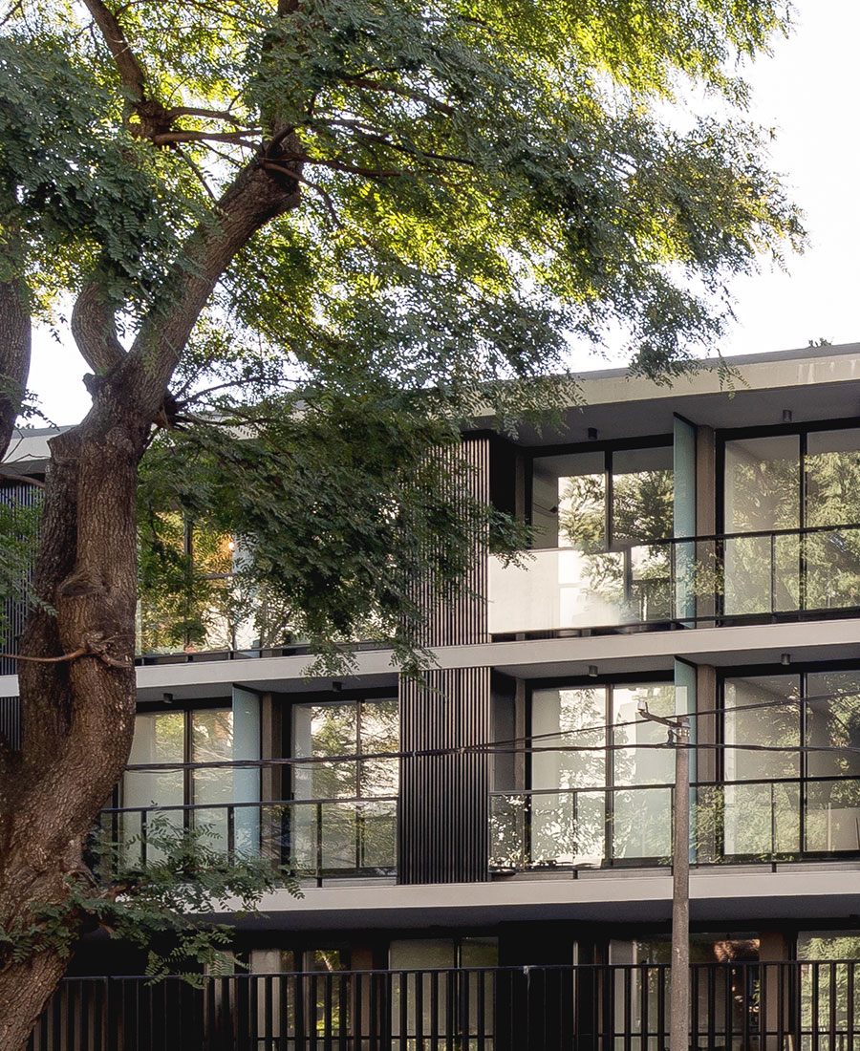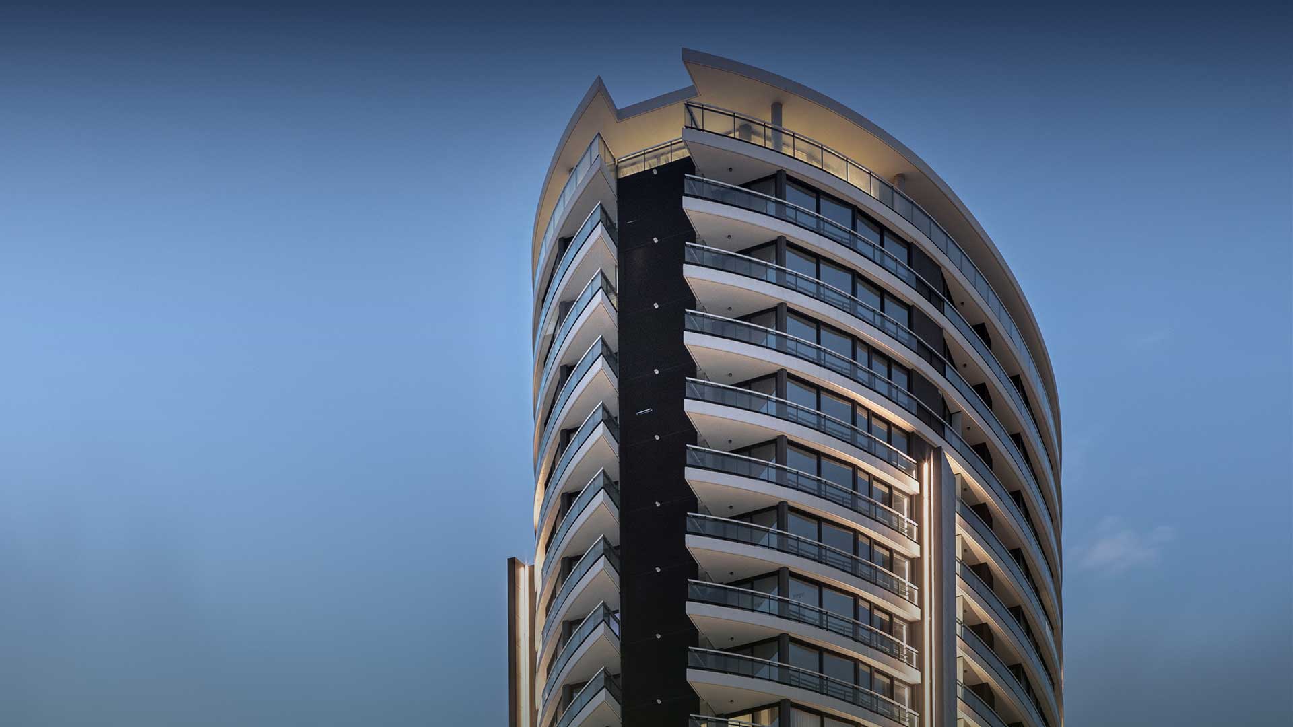

-
Program:
Residential building
-
Status:
Built, 2023
-
Area:
22 300 m²
- Location:
-
Certifications:
LEED Core&shell, Silver (in progress)
-
Photography:
Santiago Chaer
-
Awards:
2022
Best Luxury Residential Architecture "Luxury Lifestyle Awards"
-
The project is located in an area of major transformation and building development in Montevideo. Its proximity to the “rambla” or waterfront promenade, one of the city’s most noteworthy public spaces, and to major metropolitan crossroads guarantees excellent transport coverage and access to public facilities and private services.
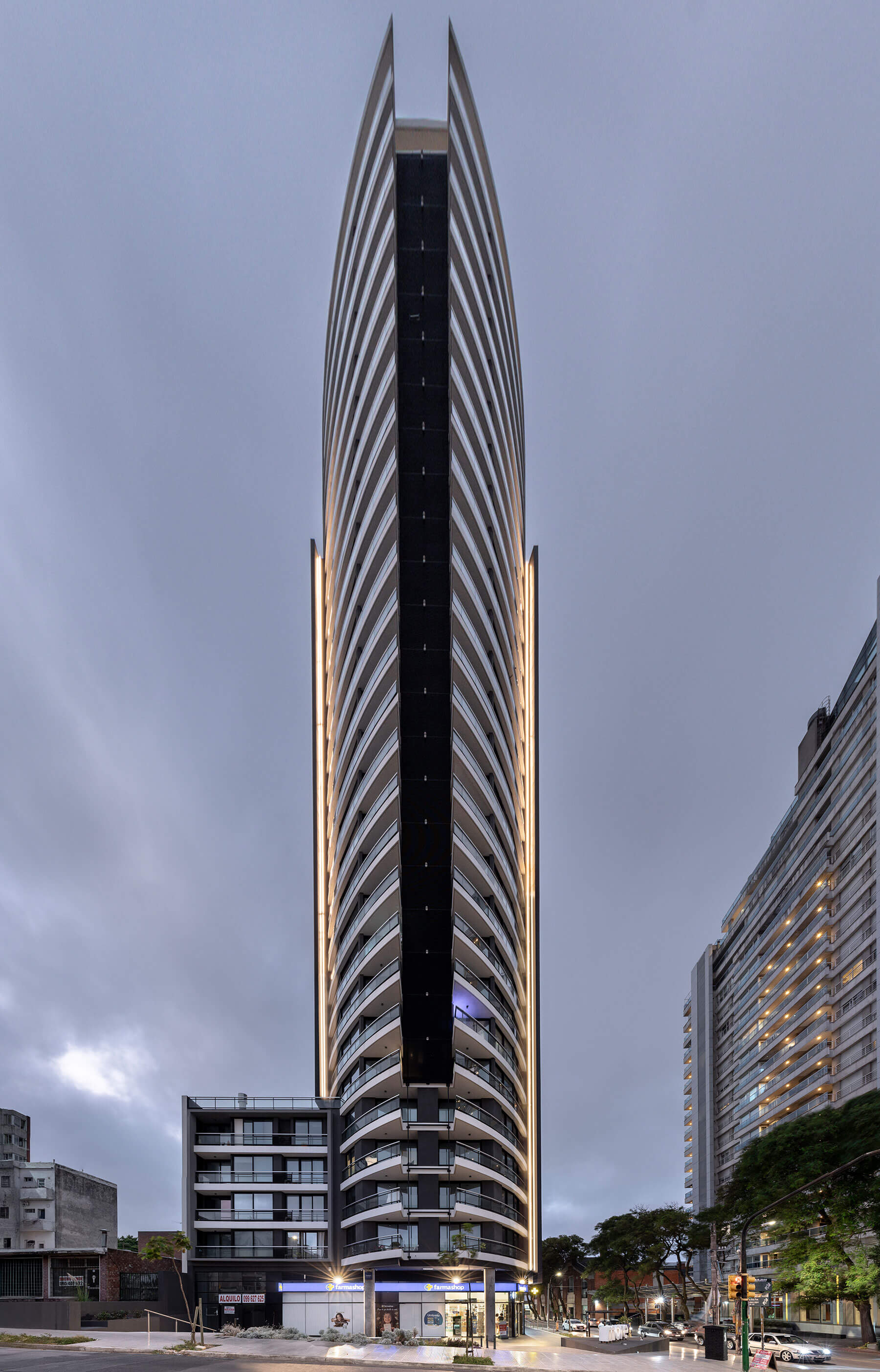
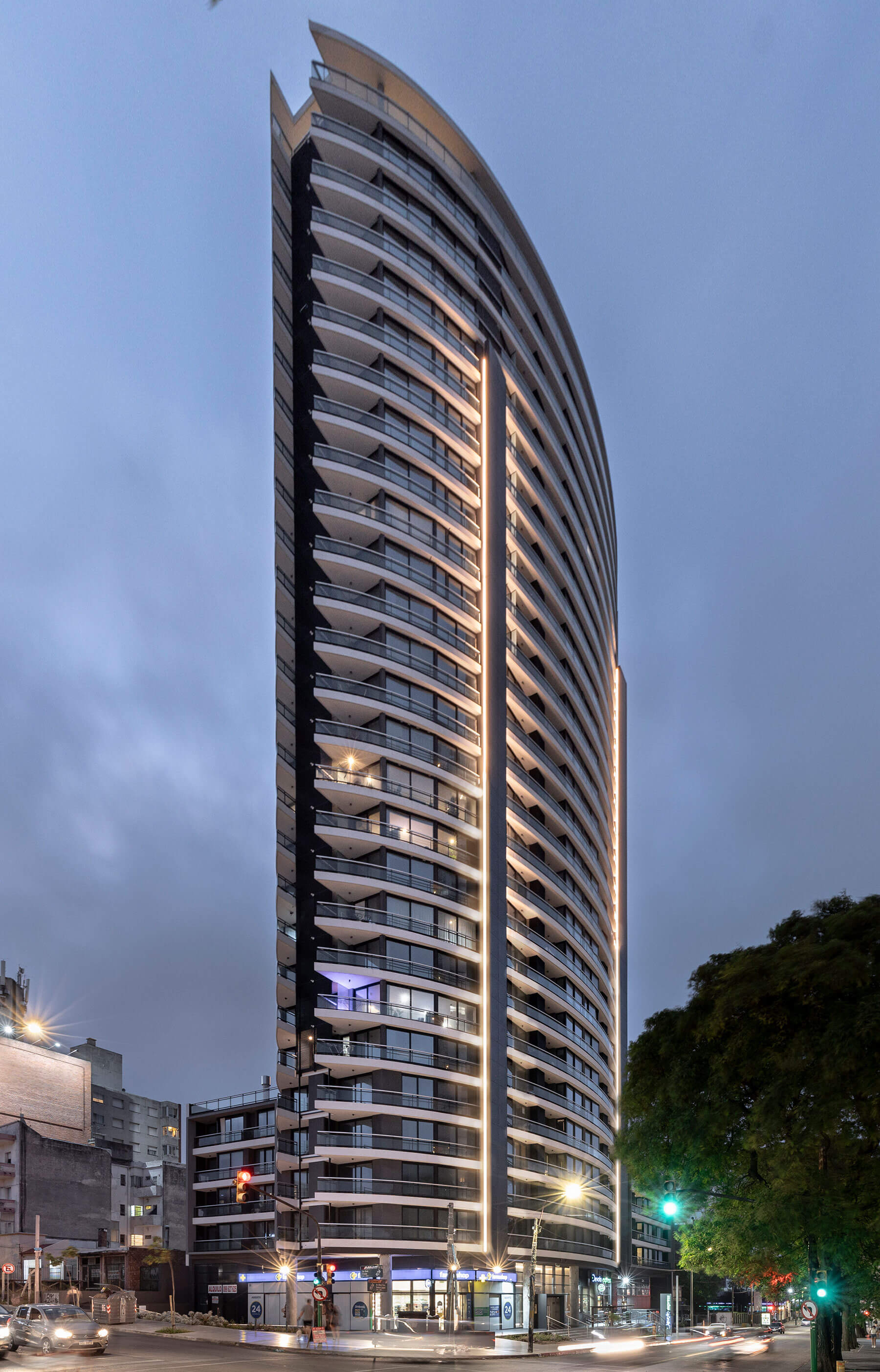
This residential tower stands out for the architectural quality of its design, its sustainability and the wide range of amenities it offers. These include heated swimming pools, a gym, outdoor games for children, a garden for pets, and on the 27th floor rooftop, terraces with panoramic views, barbecues, a mini movie theater, and a business center. In the reception area and lobby the visitor will appreciate an innovative and careful choice of finishing details, furniture, lights, textures and colors.
One of the aspects making this project stand out is the fact that its design, construction and materiality respect the environment. The location is a determining factor for its sustainability, as it is being built in a fully serviced area equipped with the necessary urban infrastructure, which means minimum circulation needs for residents and guarantees a better use of resources. In addition, the design of everything from the exterior façade to the lighting and air conditioning systems ensures the most efficient use of energy.
The building will consist of a ground floor and mezzanine, 27 stories of apartments and a top floor for amenities. It will have three levels of underground parking with space for bicycles, overhead garage cabinets and technical premises.
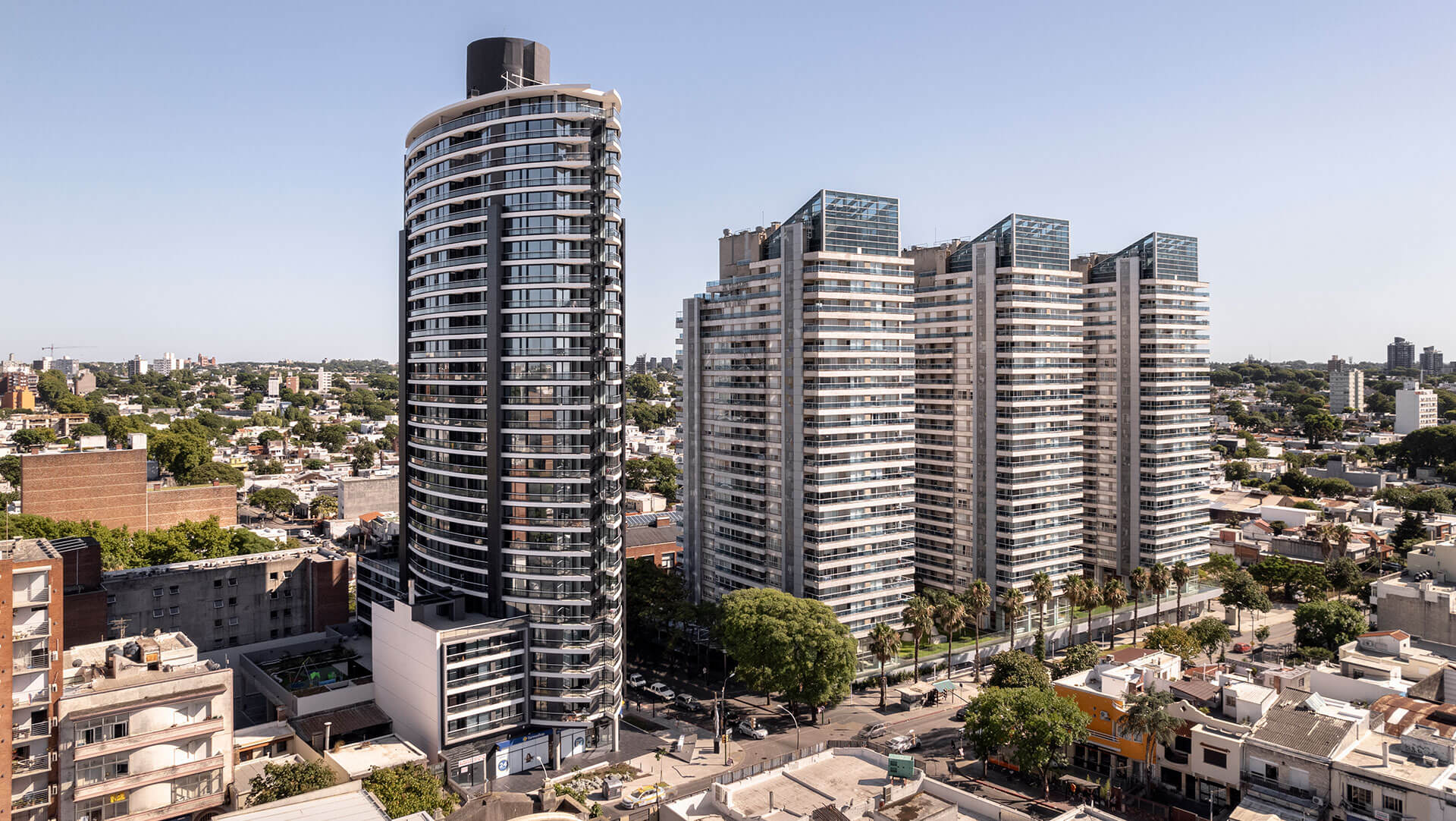
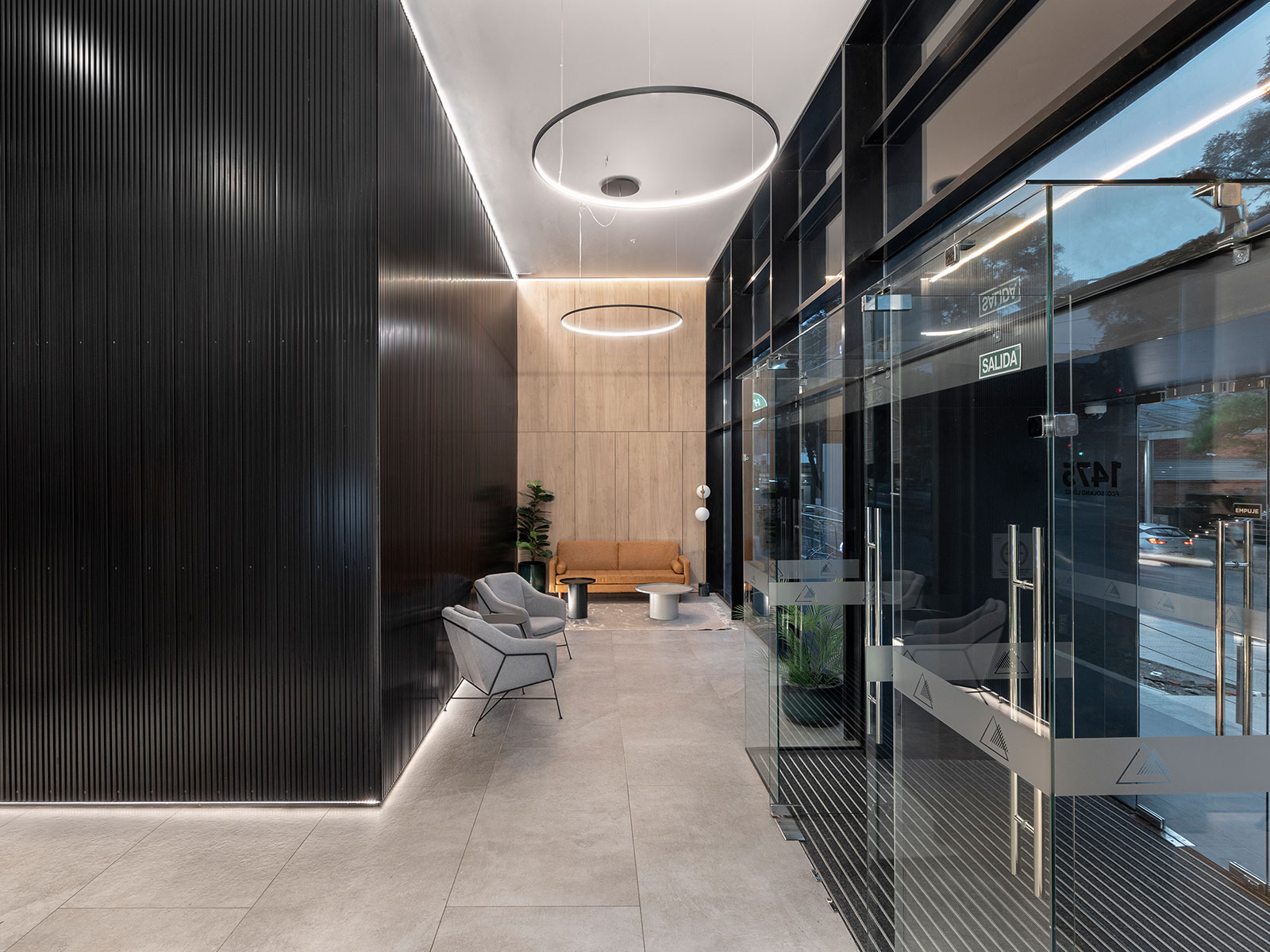
The standard floor plan of the oval-shaped tower has a central nucleus and apartments grouped around the main axis, providing a balanced relationship with the surroundings. This distribution of the units optimizes the conditions of sunlight and ventilation while the location of the central nucleus guarantees the efficiency of the vertical and horizontal circulation.
On the ground floor level a generous public space was created, which is the link with the access to the tower, by means of the widening of the sidewalk. The main entrance to the building and the access to the parking lot are on Solano López Ave. while the entrance to the commercial premises is on Rivera Ave.
As the tallest building, it marks the corner and at the same time it relates to the three Diamantis towers. To counteract this verticality and to integrate with the existing surroundings, the high-rise is flanked by two lower wings of a similar height to the rest of the buildings along Rivera and Solano López Avenues.

