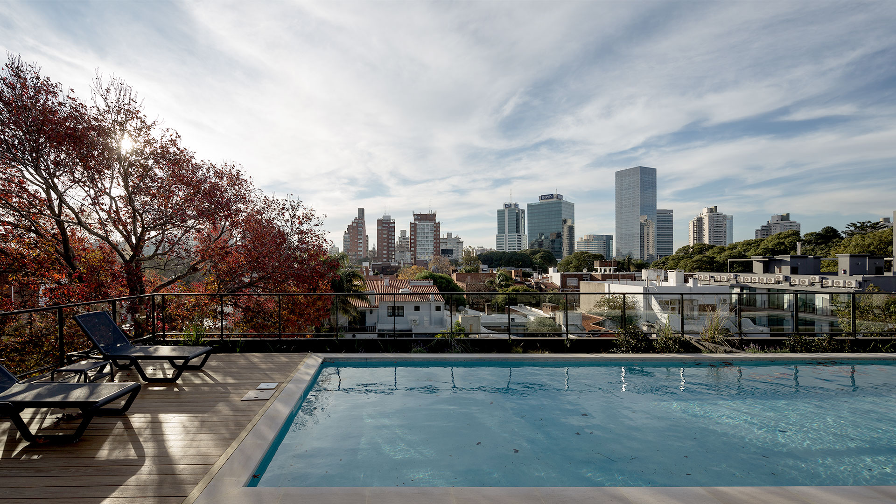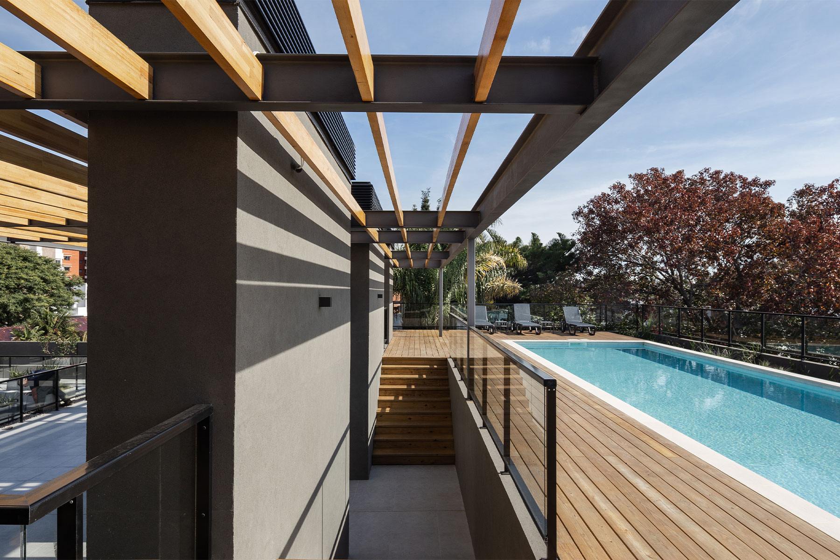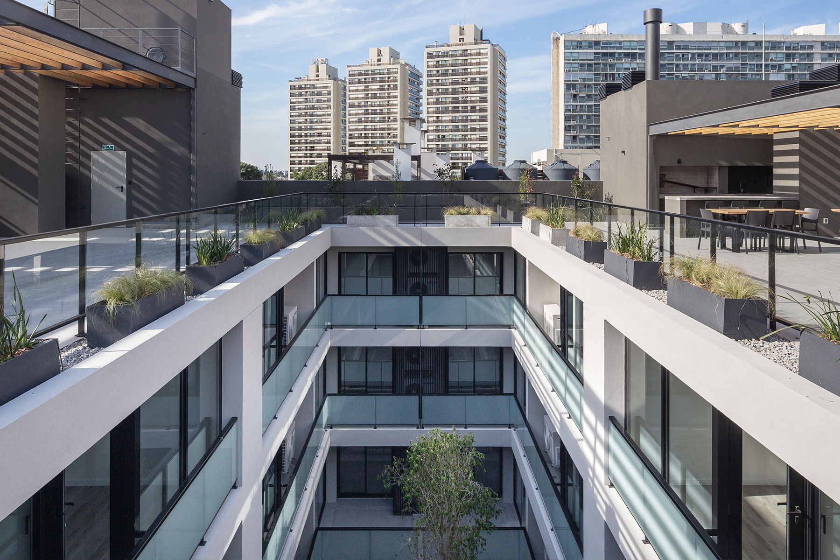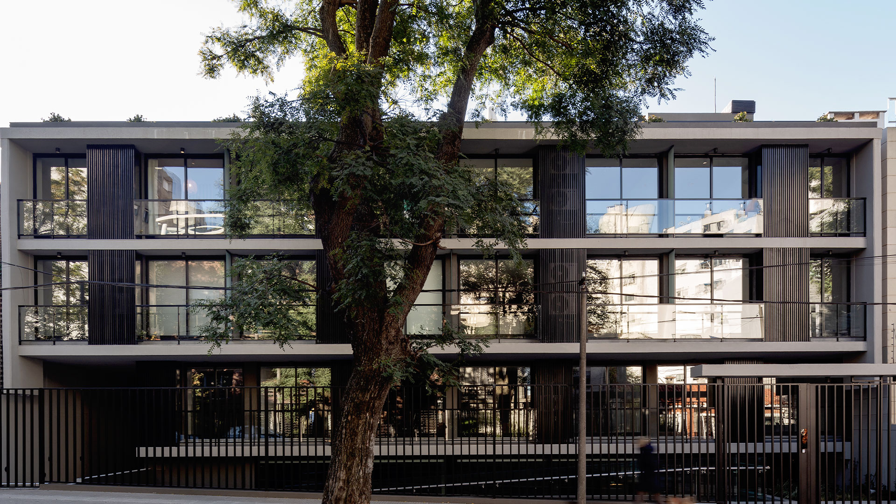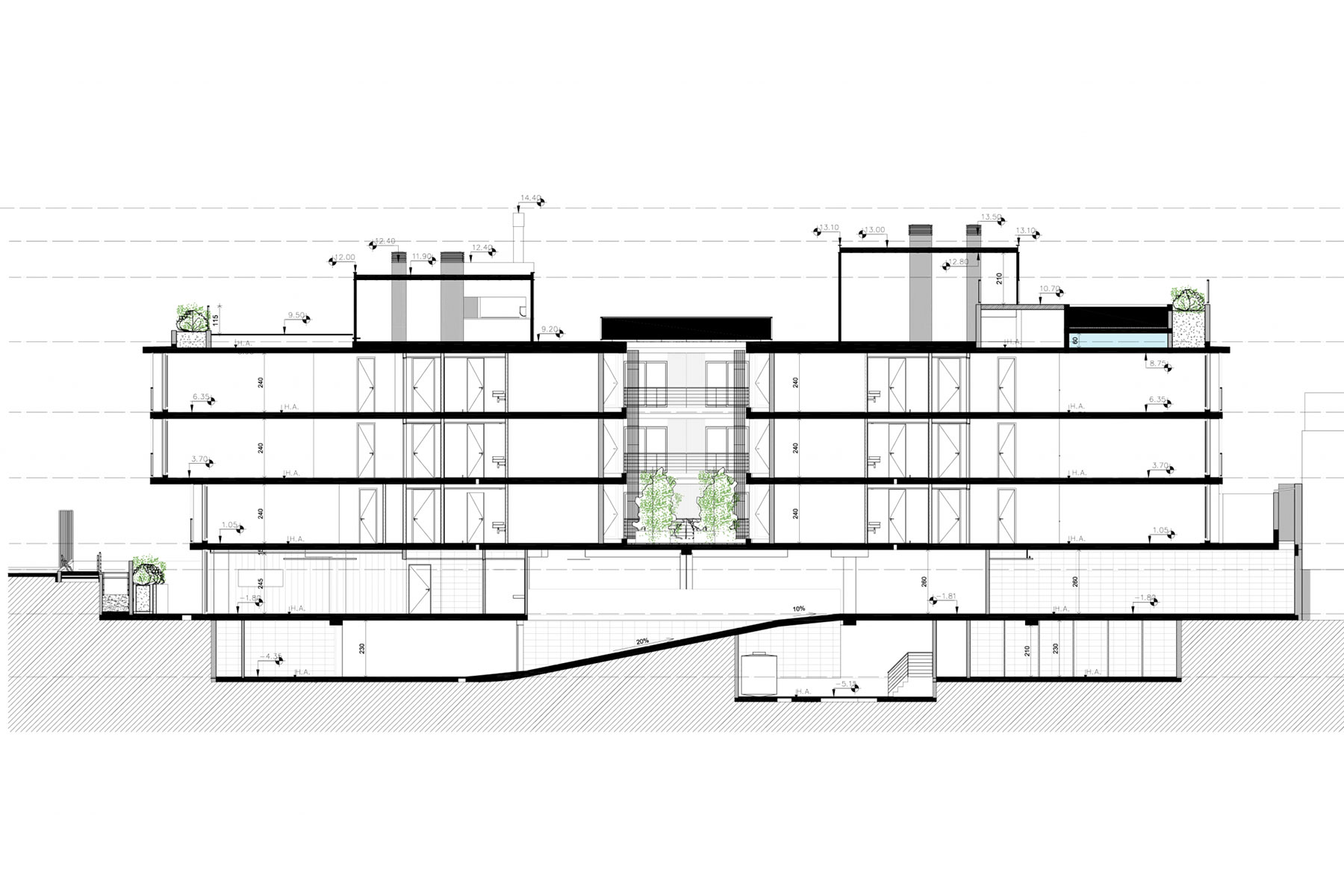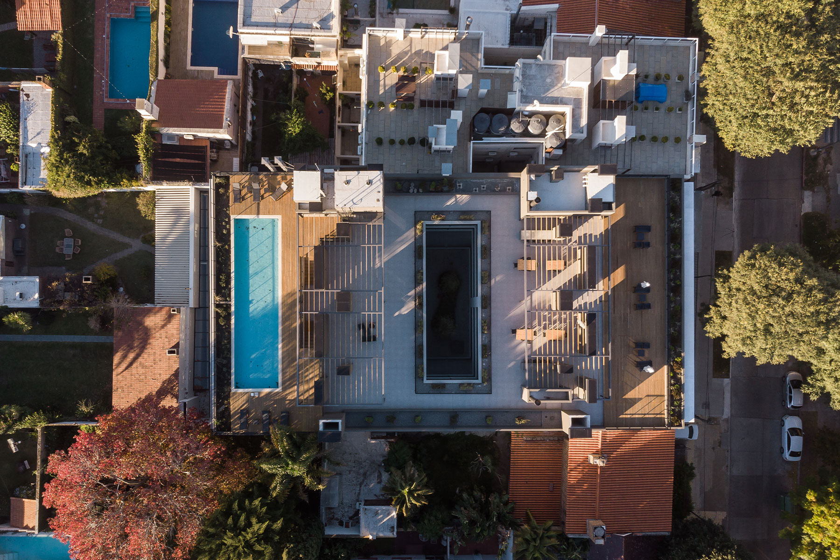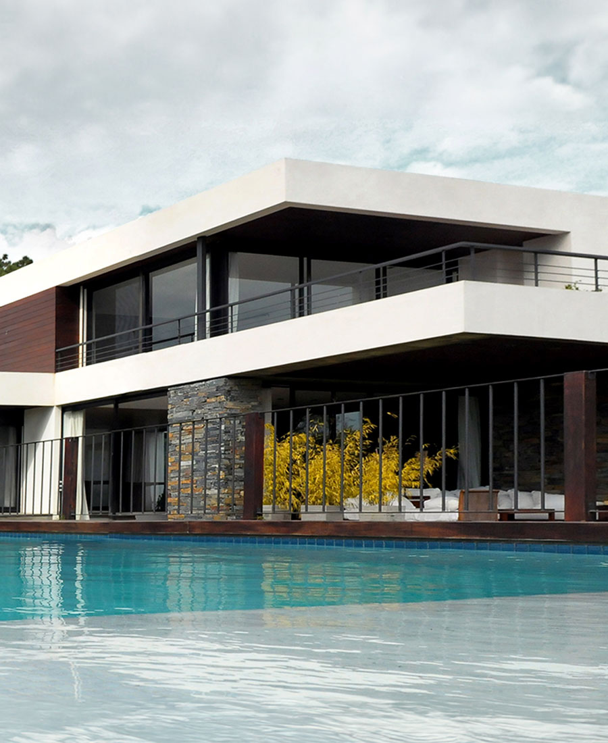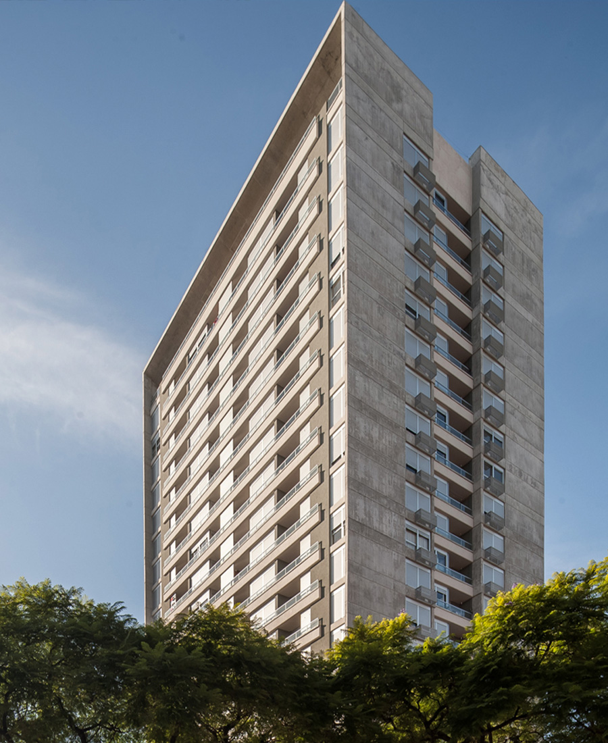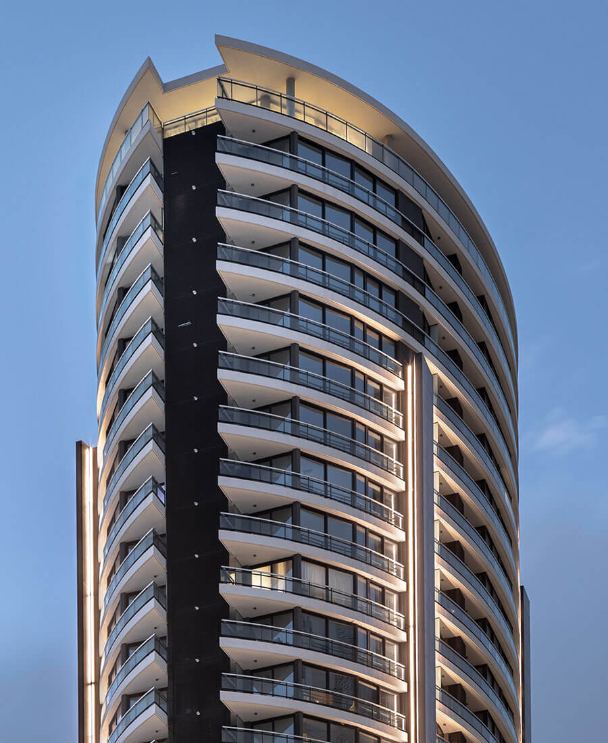-
Program:
Residential building
-
Status:
Built, 2021
-
Area:
5 700 m²
-
Client:
Altius
- Location:
-
Photography:
Marcos Guiponi
-
More Echevarriarza is located in one of the points of greatest growth and development of services in Montevideo. The project is compatible with the conditions of the property and the urban regulations, and is part of a completely innovative residential program in a unique location. It is committed to respecting the urban environment with a horizontal volumetry that enhances the natural characteristics of the neighborhood.
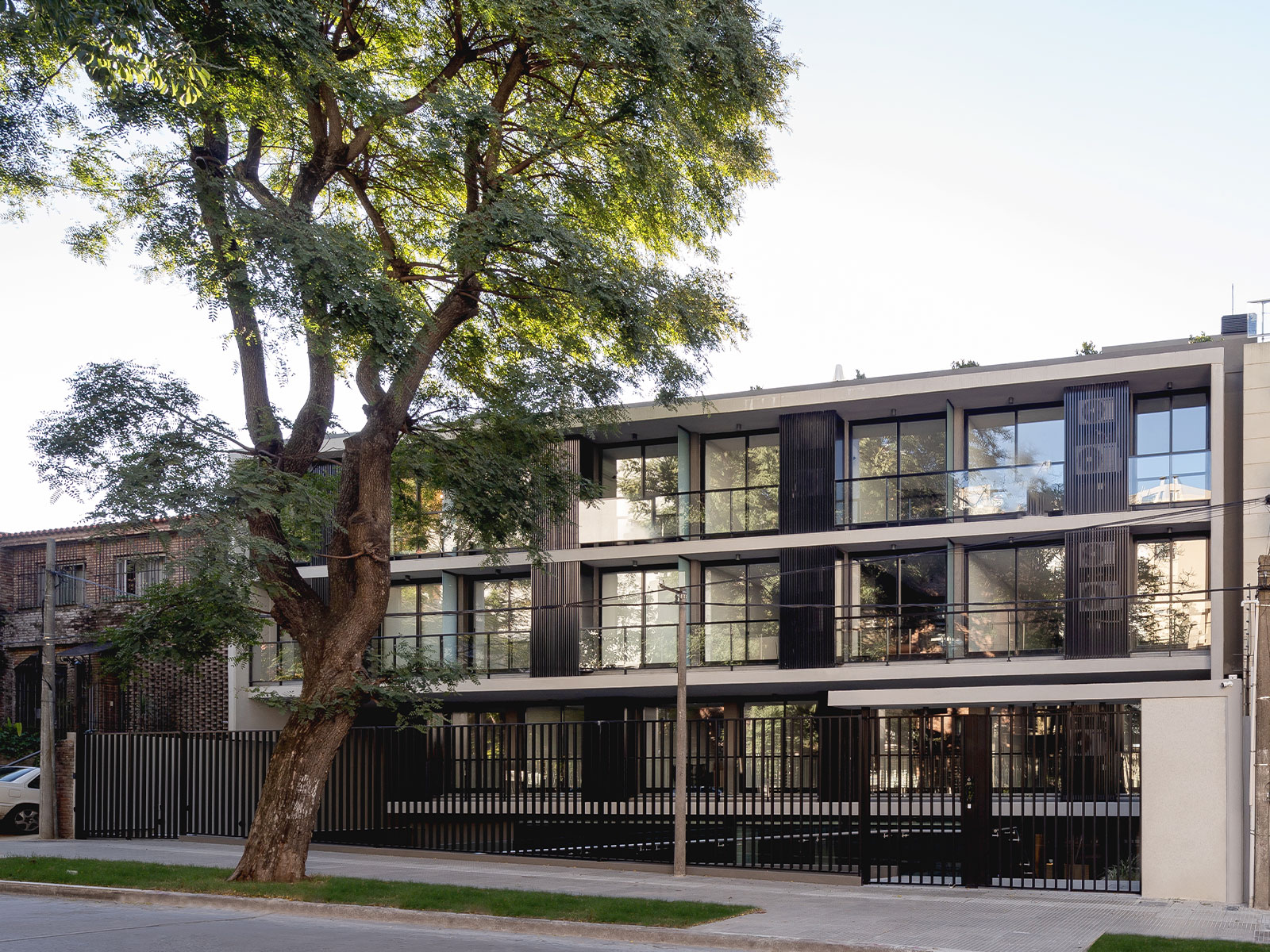
The design is adapted to the value that the younger generations place on sharing by offering innovative common areas such as the landscaped inner courtyard, the business center, the coworking and sports spaces and the rooftop with swimming pool and barbecues.
The building has 6 stories: the ground floor, 3 floors of apartments, a rooftop for amenities and the basement. The residential program consists of 57 housing units: 25 single-rooms units, 25 one-bedroom units and 7 two-bedroom units.
The floor plan has a central garden courtyard three stories high and two sectors of apartments that are in harmony with the surrounding built environment, the courtyard and the back garden.
The arrangement of the units optimizes the conditions of sunshine and ventilation. The double central nucleus ensures efficient vertical and horizontal circulation. The modular design of the units provides structural and constructive simplicity.
