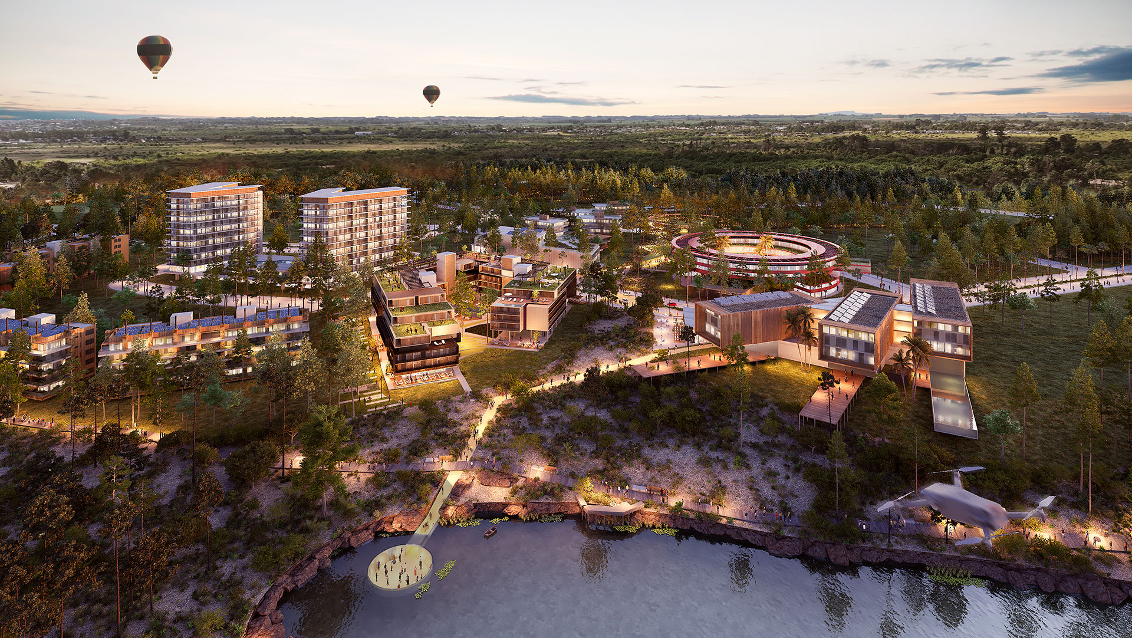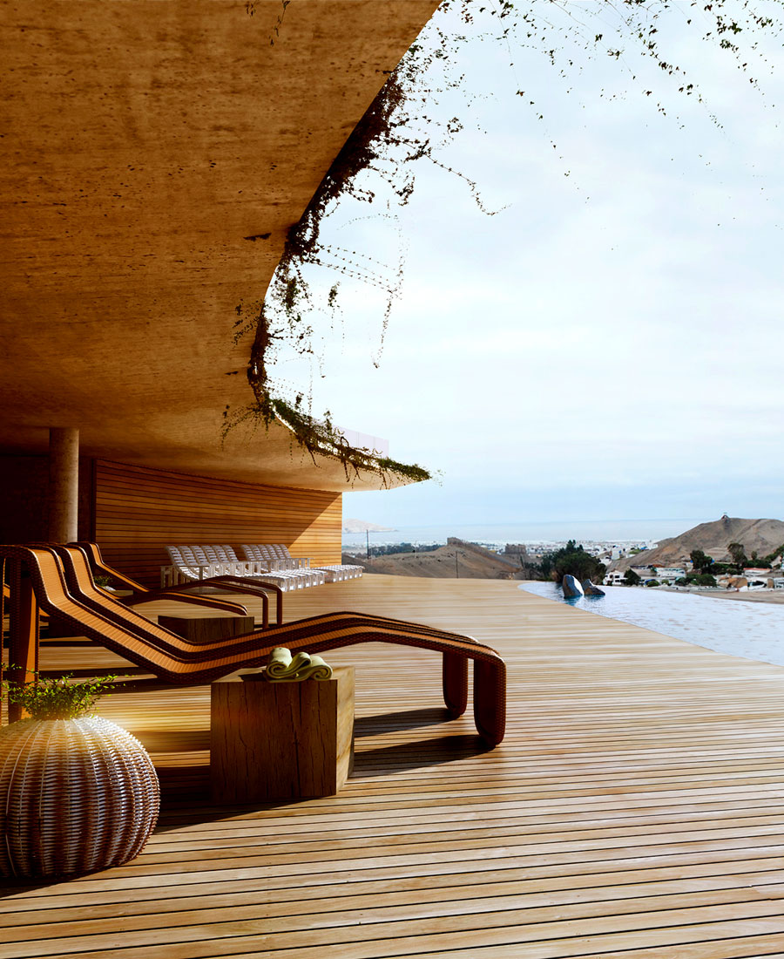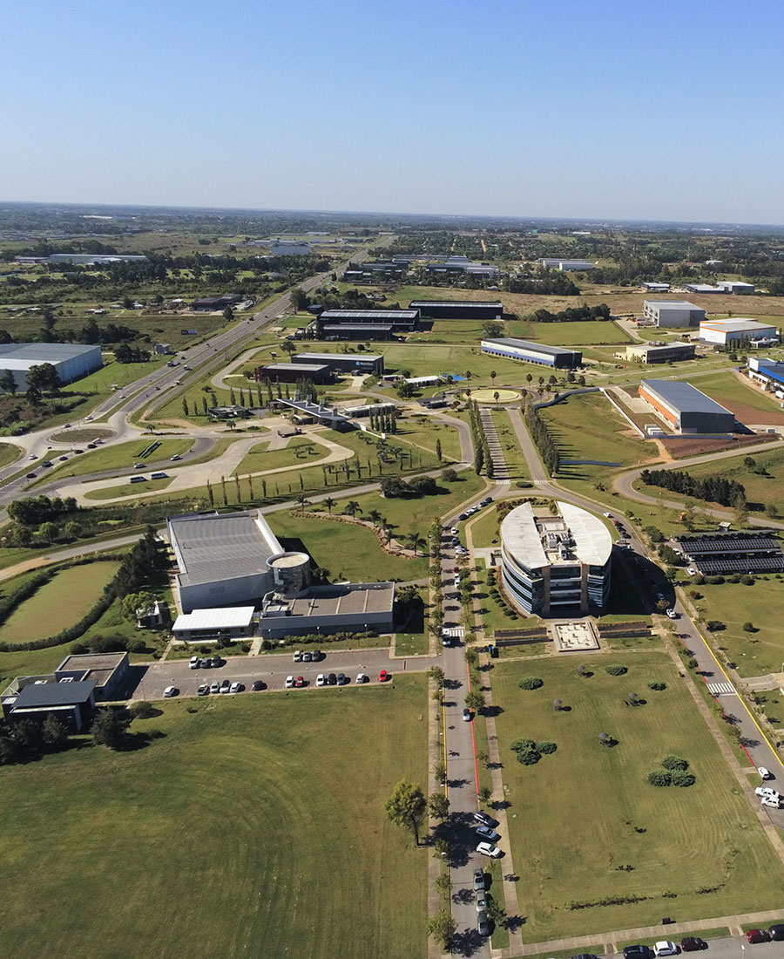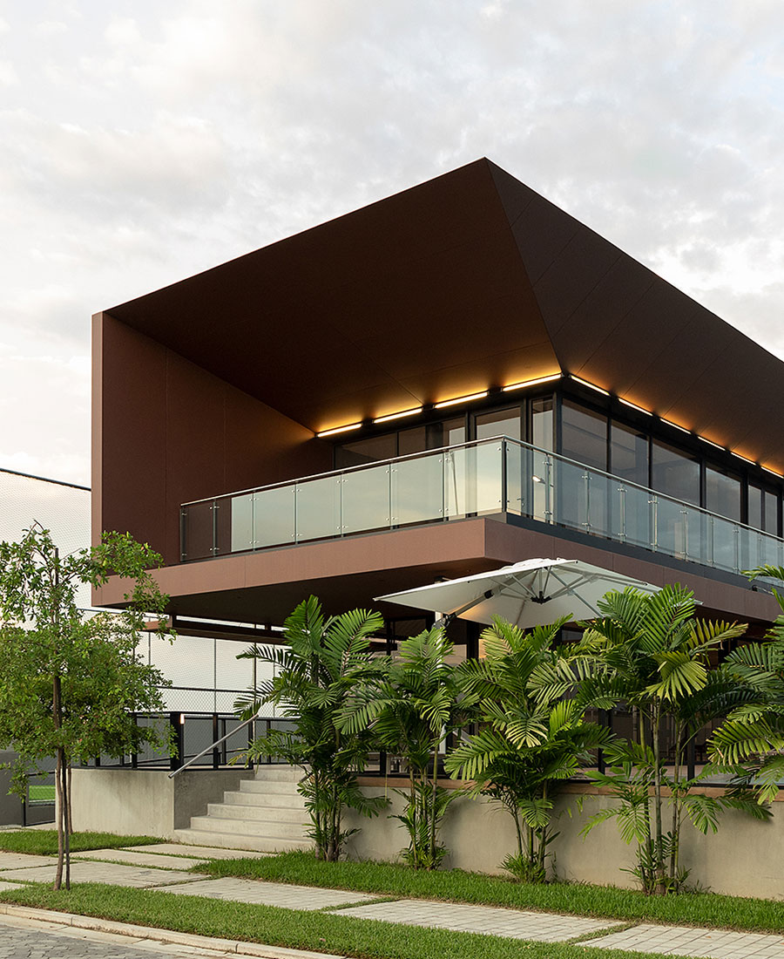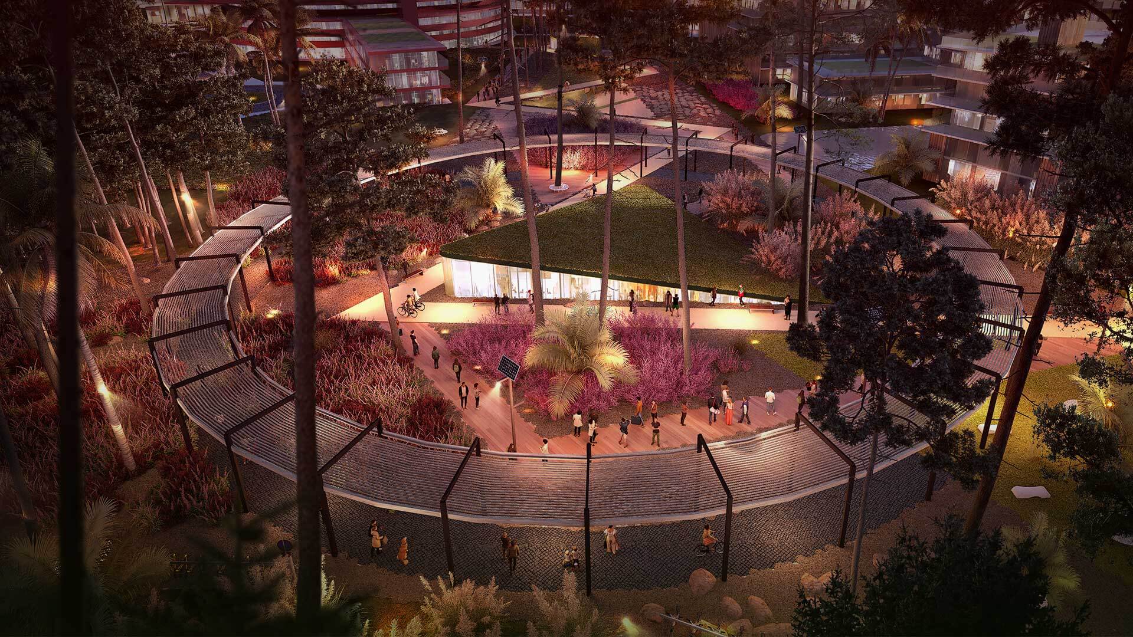

-
Program:
Masterplan. Mixed Use
-
Status:
Concept & Schematic Design
-
Area:
3,7 ha
- Location:
-
Next Living District introduces a forward-thinking urban development model where infrastructure, natural spaces, and social dynamics converge to redefine modern living. Designed with a flexible architectural and territorial framework, the project embraces a mixed-use approach that adapts to the evolving urban fabric while optimizing environmental resources to harmonize with the surrounding ecosystem.
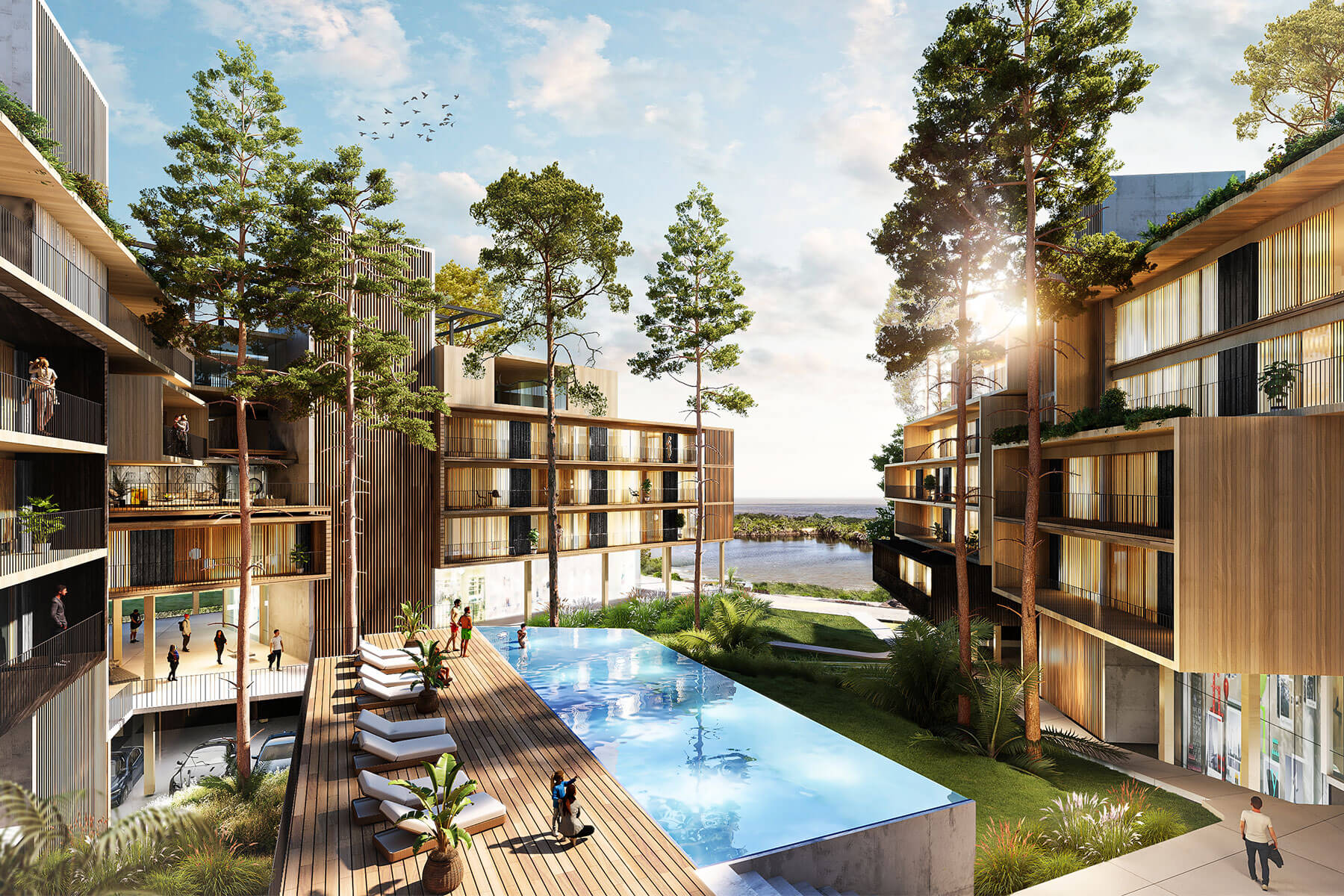
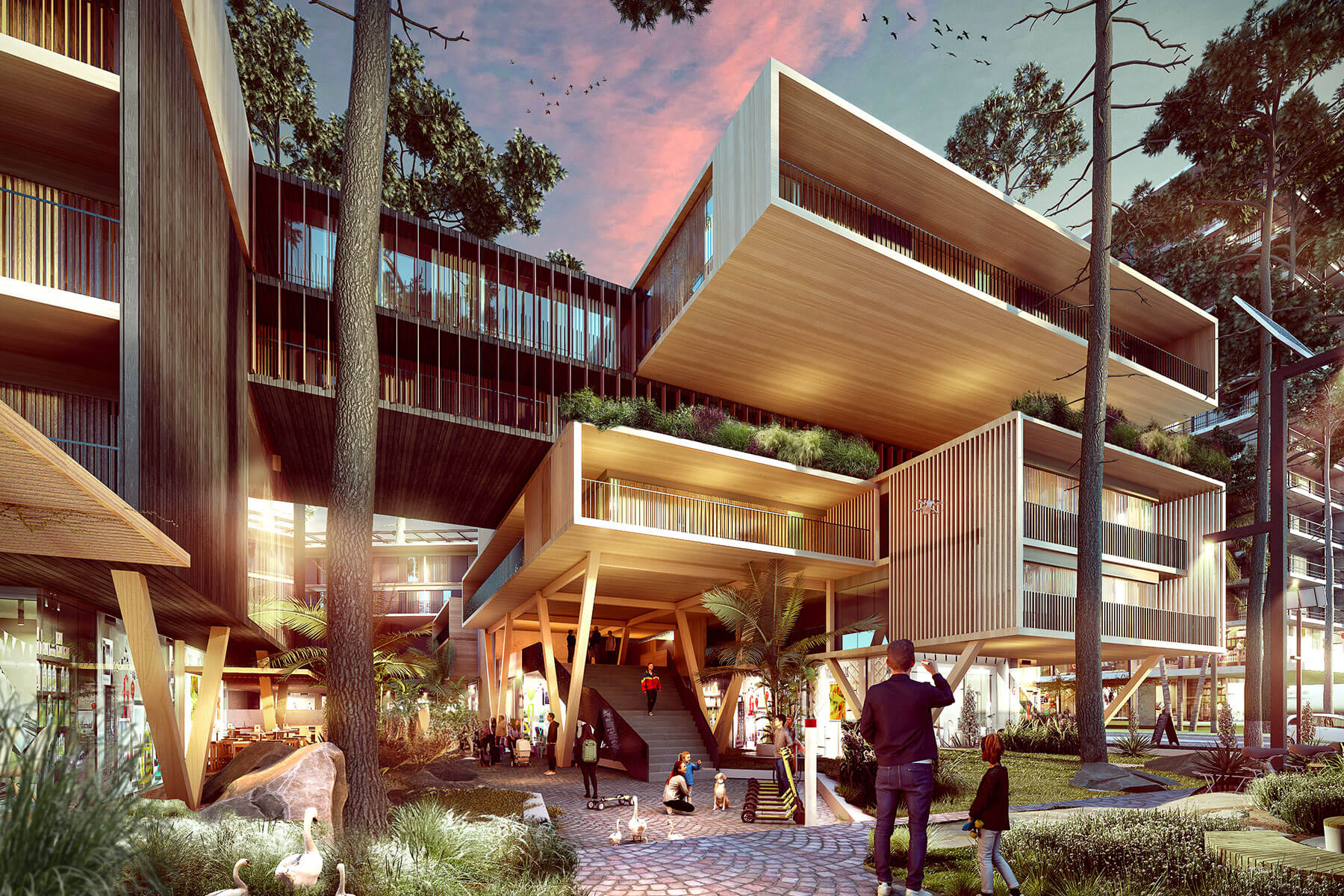
The district is organized into a network of interconnected urban cells, with building density and volumetric design tailored to their relationship with the immediate environment. The site’s topography and its connection to the pre-existing ecosystem inform the placement of structures. A linear park serves as the structural axis of the project and acts as an ecological corridor, transitioning between the riverbank and the new urban fabric, promoting landscape continuity and the functional integration of open spaces.
The masterplan incorporates a diverse mix of architectural typologies, blending residential, commercial, and public spaces. Building layouts are optimized for orientation and sunlight, enhancing energy efficiency and the quality of urban life. Active ground floors, featuring extended-use programs, create permeable edges that encourage interaction between built environments and public spaces.
Genesis District, the development’s vibrant urban core, features the highest density of activity. It anchors the community with a dynamic mix of housing, retail, and services. Two 12-story towers offer sweeping views of the river and park. Along the coastal edge, three low-rise blocks follow the natural contours of the cliff, creating a stepped transition between the urban grid and the riverside landscape.
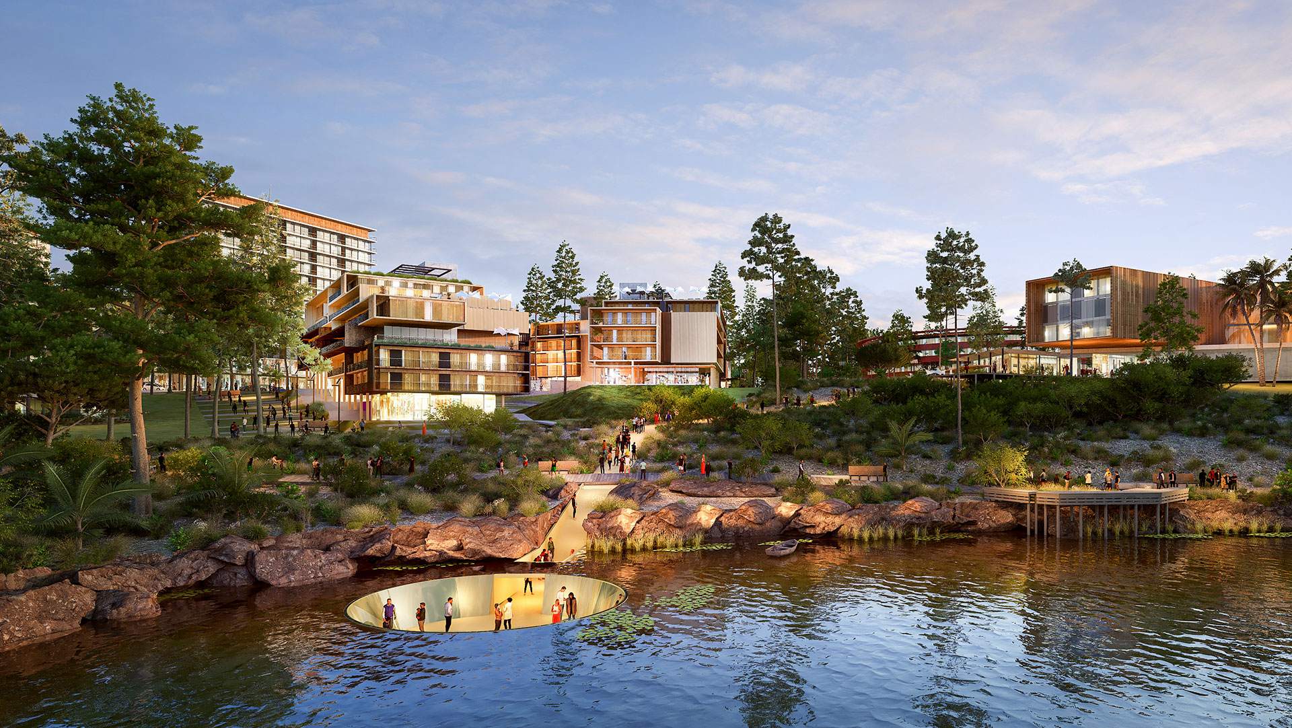
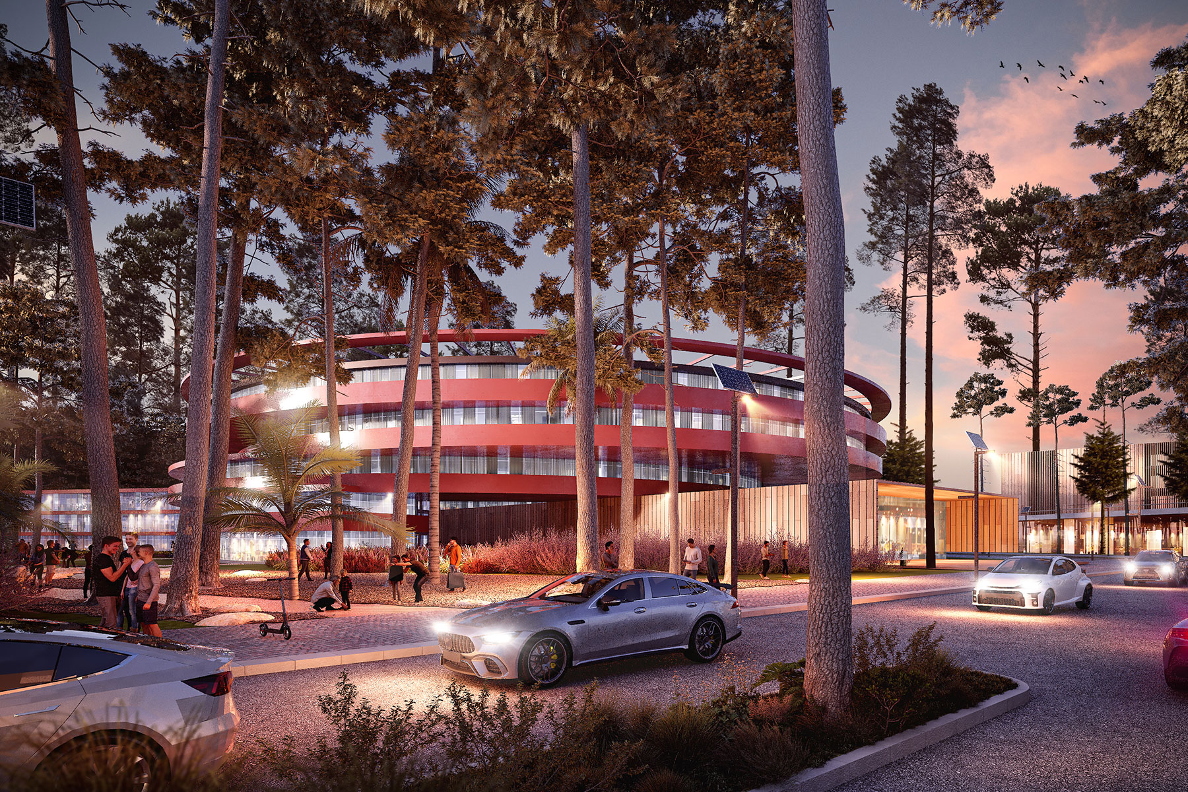
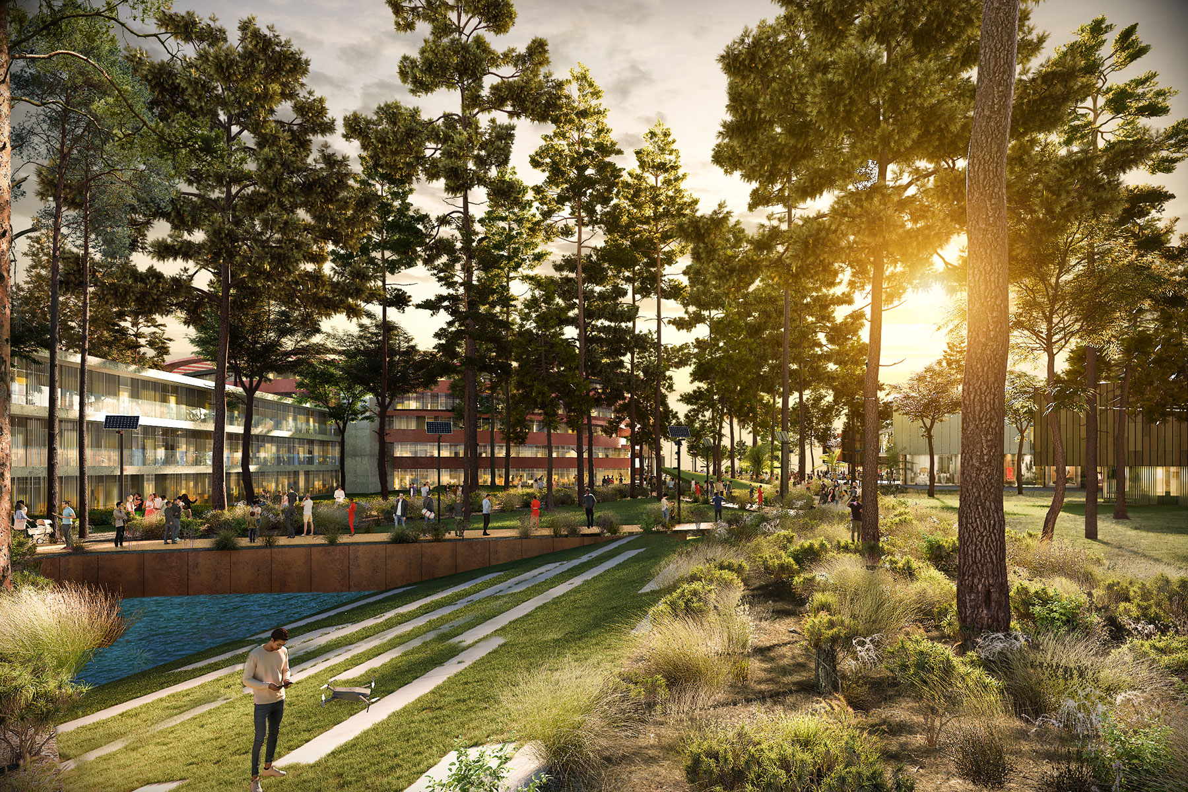
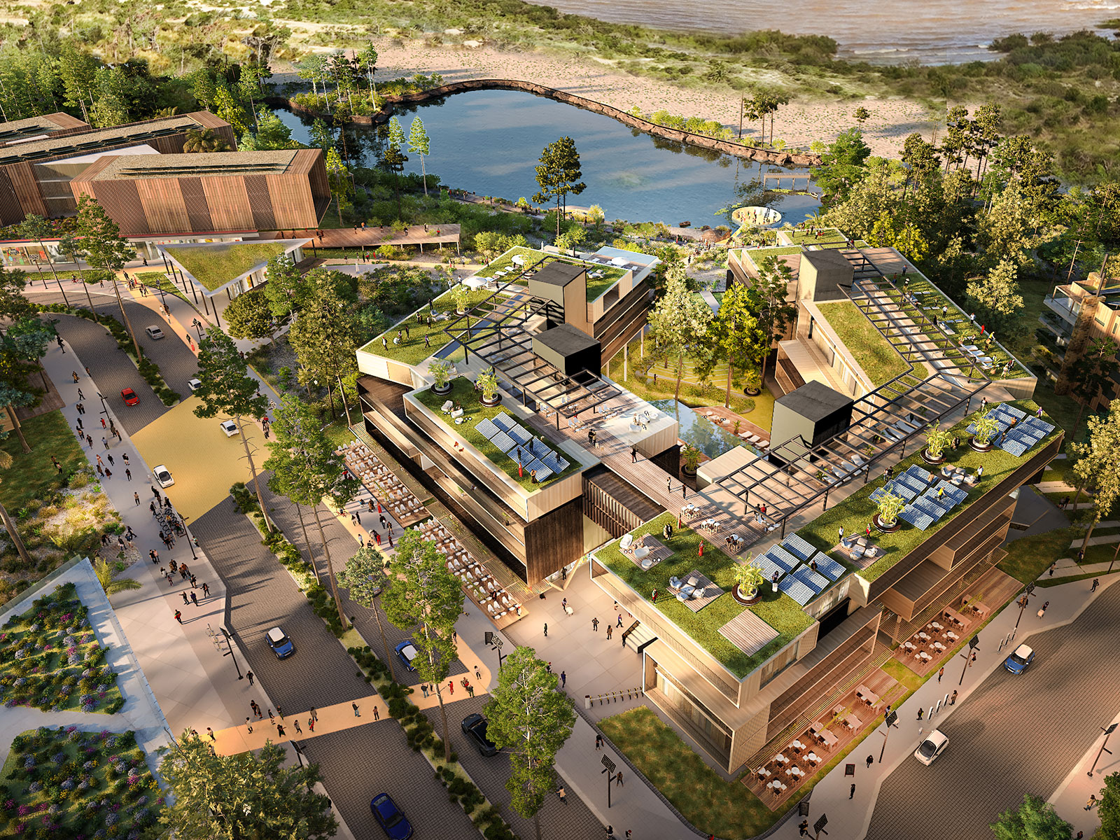
The construction system prioritizes sustainability, utilizing low-impact technologies such as Mass Timber for primary structures. Passive climate control solutions and efficient water management further enhance the project’s environmental performance. Green roofs and ventilated facades contribute to thermal regulation, while rainwater harvesting and reuse systems optimize water consumption.
Internal mobility emphasizes pedestrian-friendly design and multimodal connectivity. The district integrates low-emission transport options and a network of bike paths to facilitate movement. Roadways are designed to minimize private vehicle use in central areas, creating space for community hubs and green corridors that promote urban biodiversity.
Next Living District blurs the boundaries between the built and natural environments, offering a hybrid urbanism model that supports diverse programs within a highly adaptable framework. By combining public spaces, urban amenities, and resilient architectural solutions, the project establishes a new paradigm for sustainable development—one that prioritizes social interaction and environmental regeneration as the cornerstones of its design.
