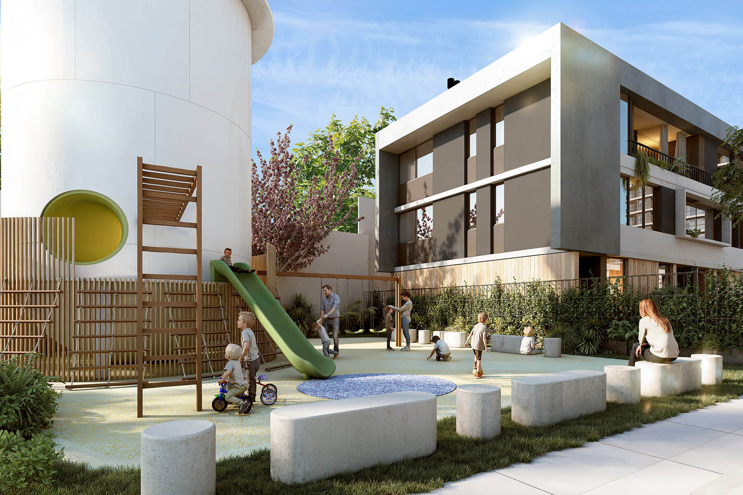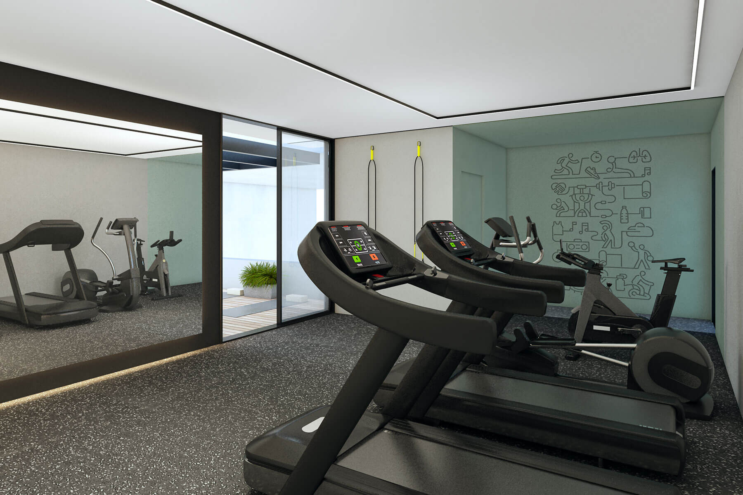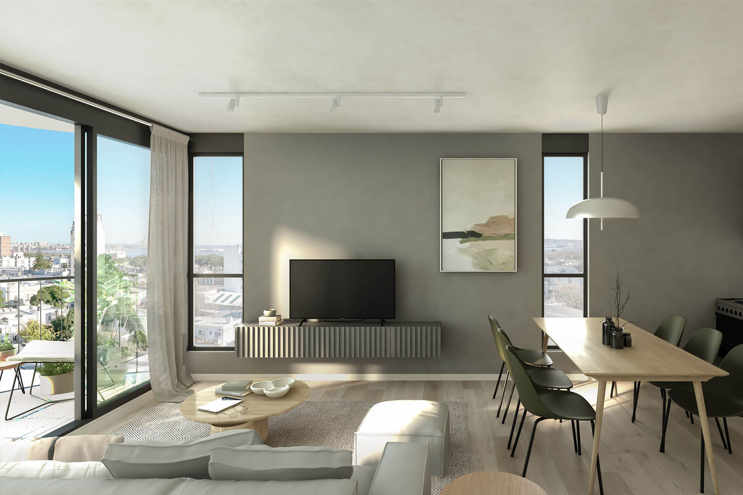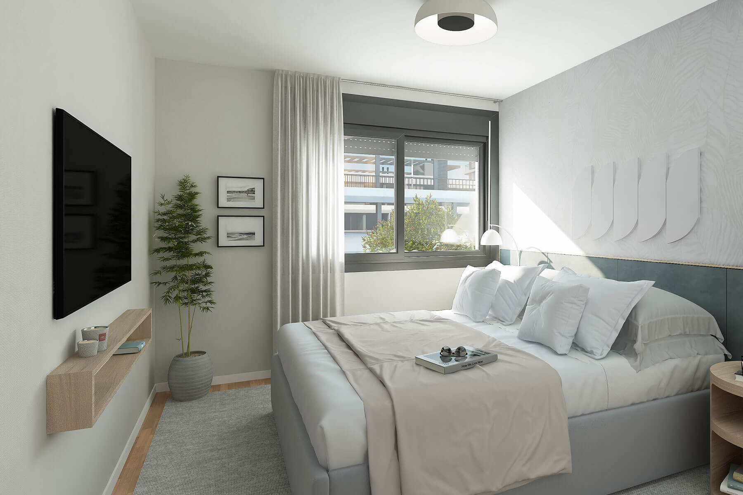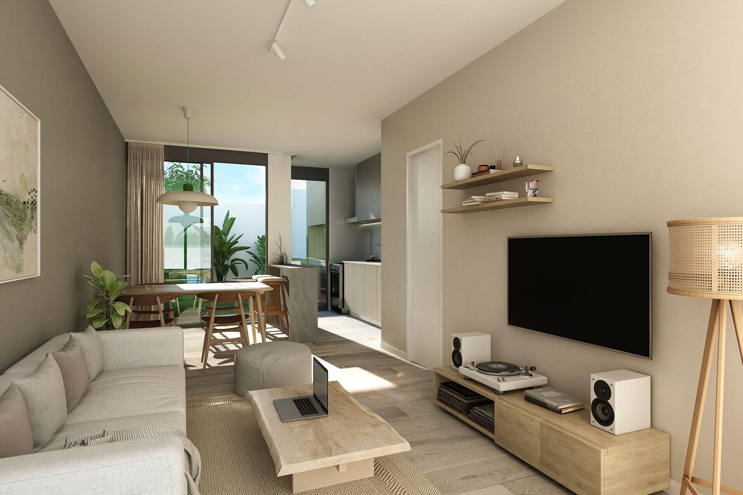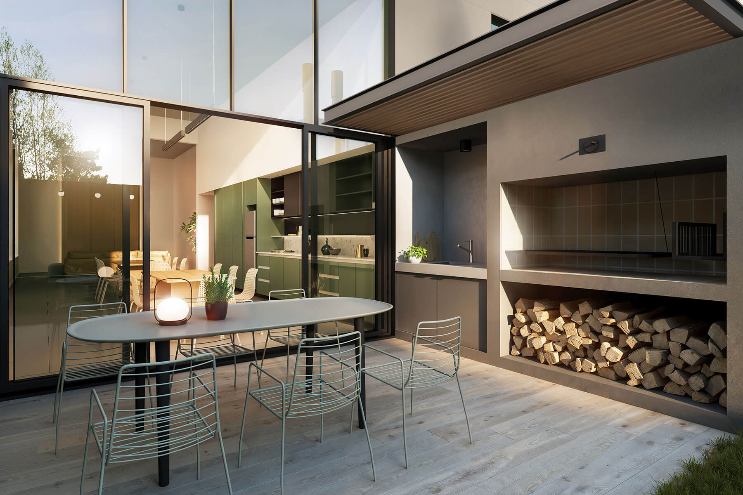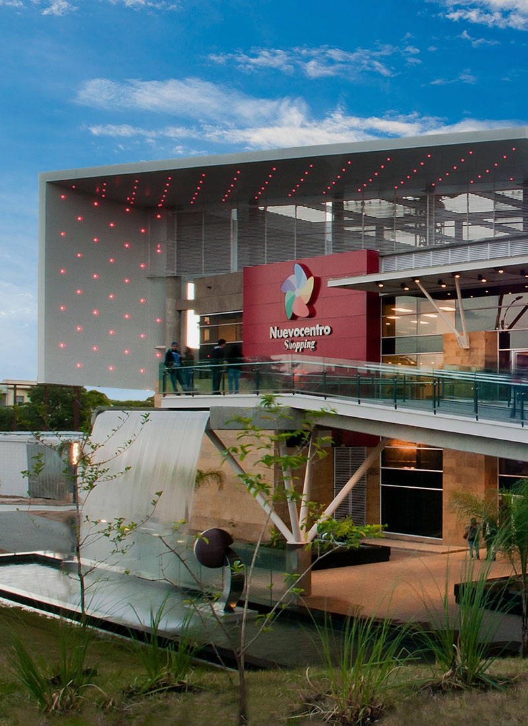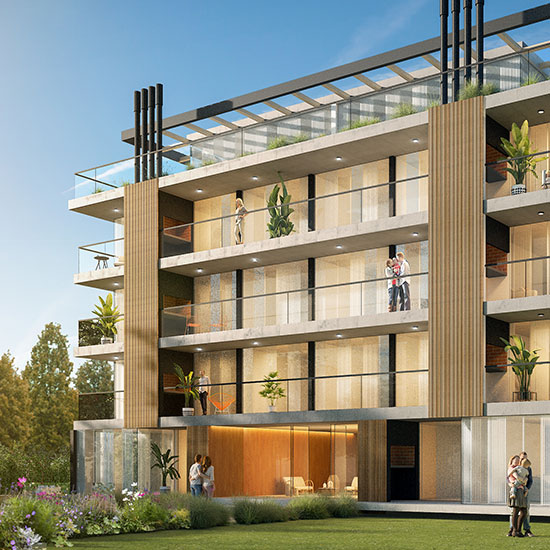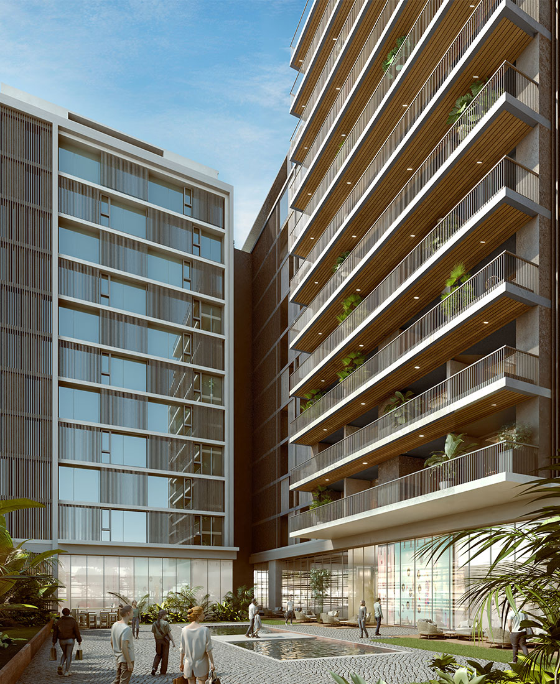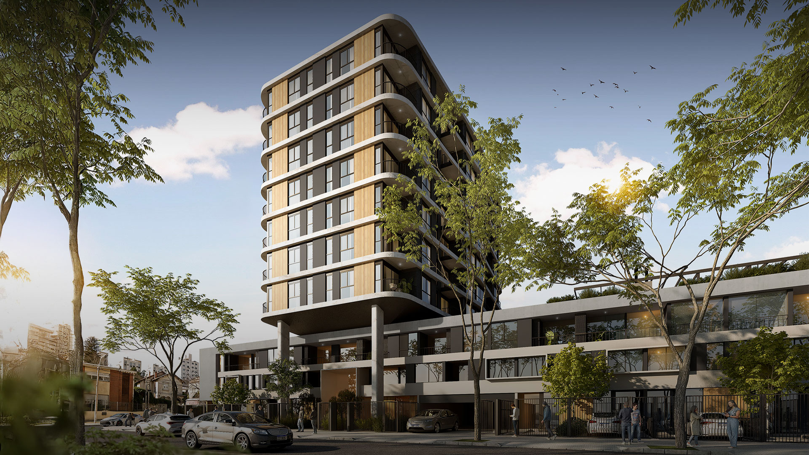

-
Program:
Residential
-
Status:
Under Development
-
Area:
7 746 m²
- Location:
-
Nostrum Garden envisions a contemporary take on urban life, blending history and landscape in response to current urban dynamics.
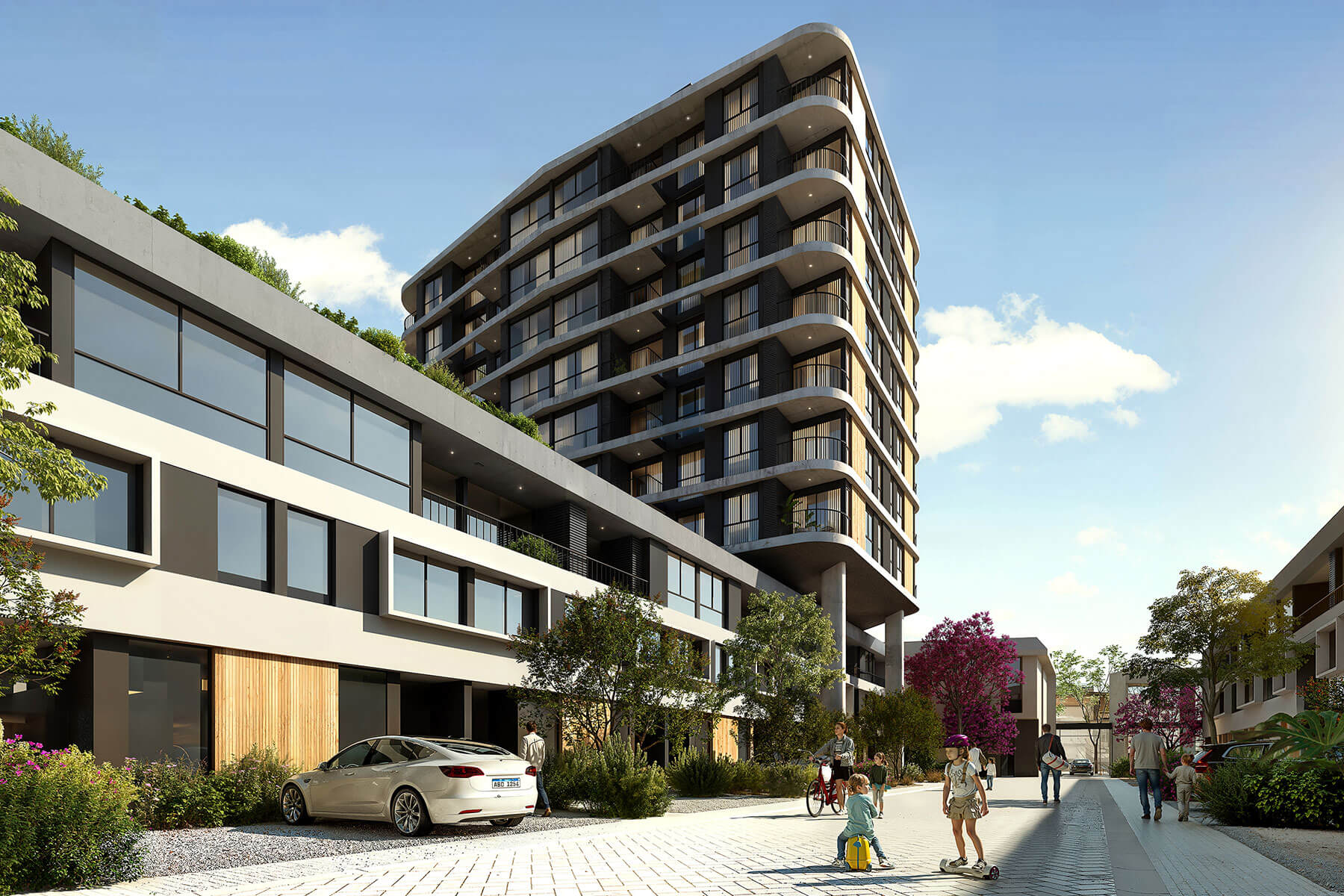
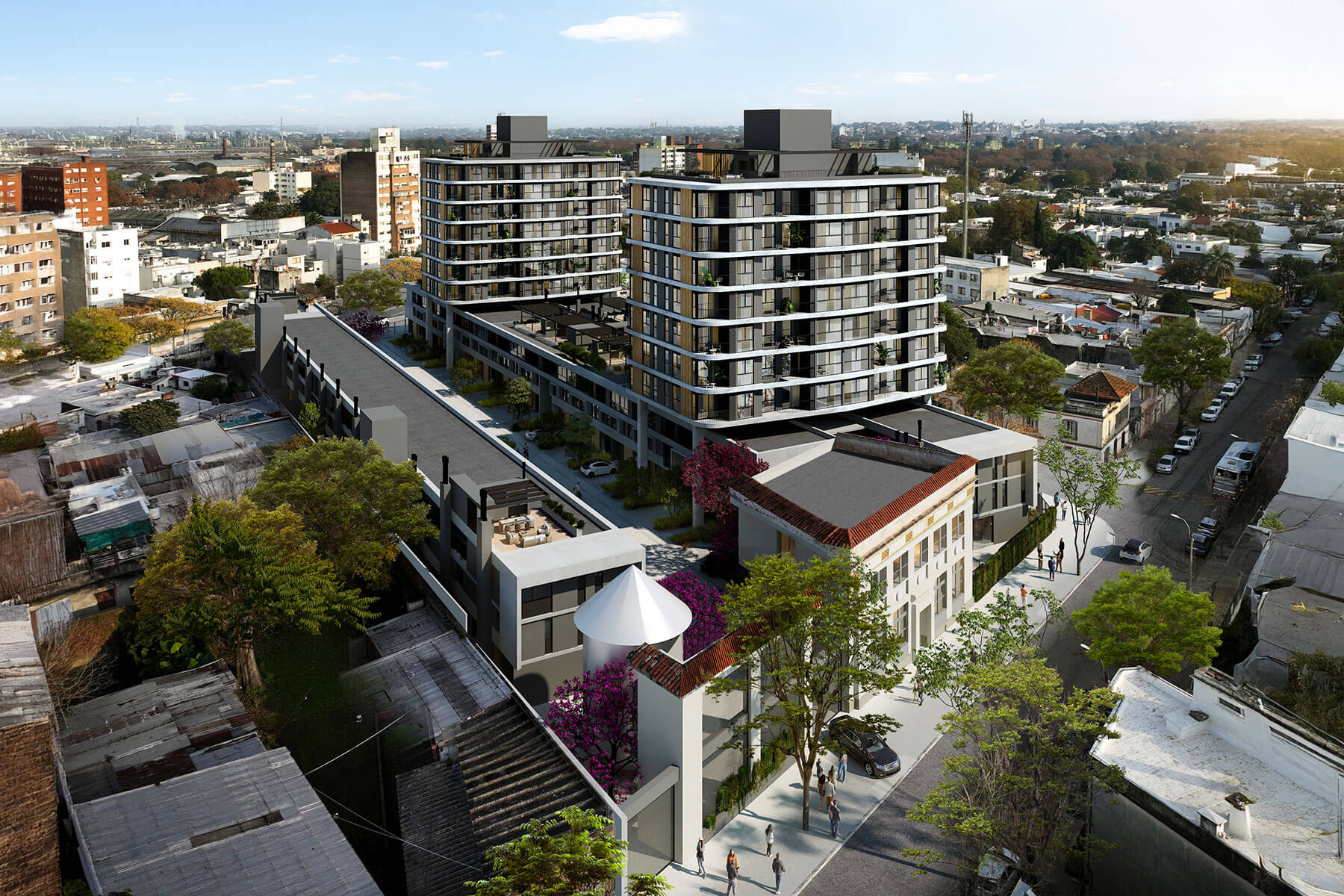
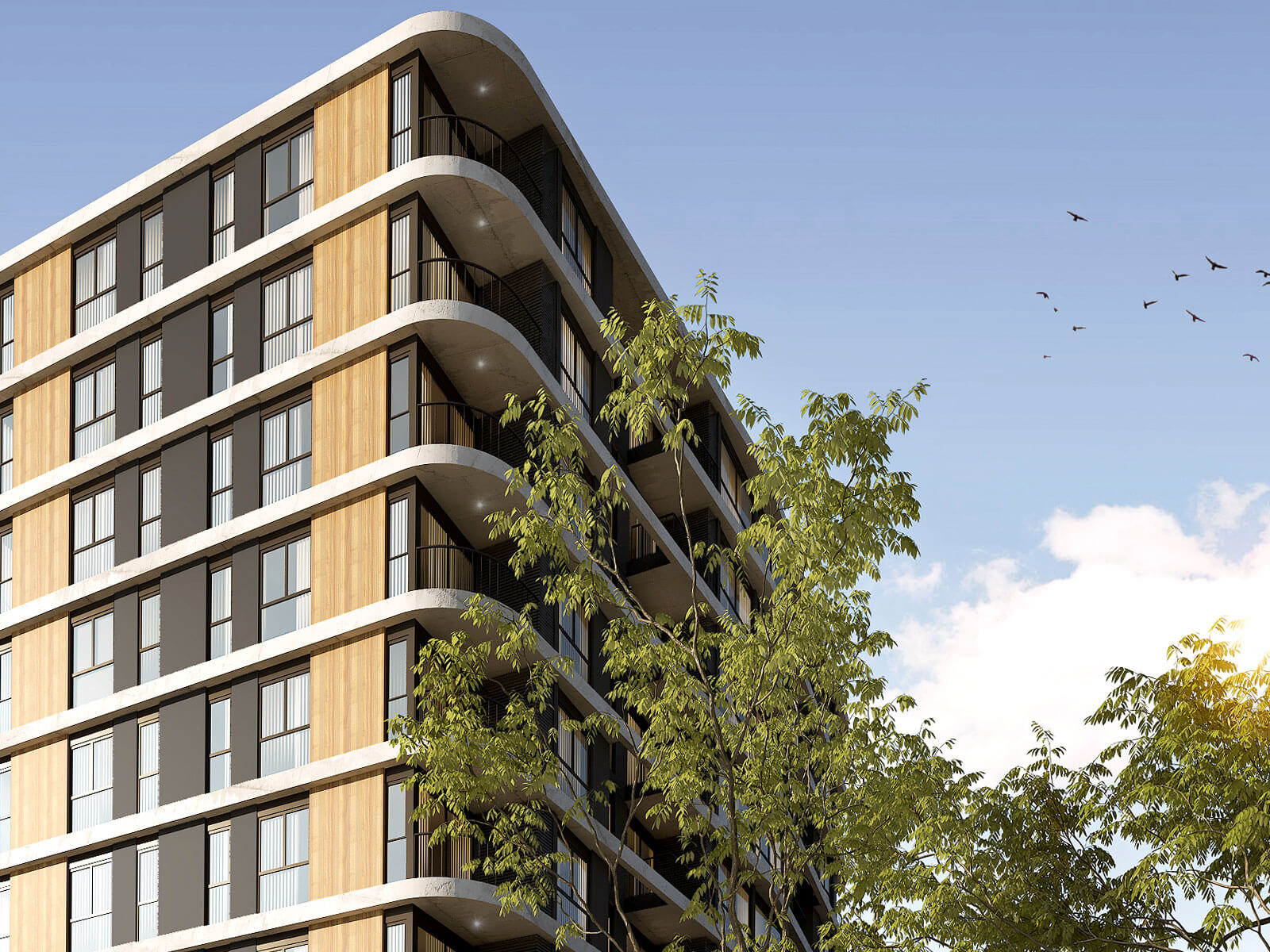
Located near Montevideo's traditional Prado garden district, the Nostrum Garden project is developed under the Promoted Housing Law (Law 18.795), ensuring accessible, high-quality residential units in a privileged setting. The architectural proposal redefines the concept of urban living in a neighborhood known for its landscaped fronts, tree-lined streets, and proximity to various services, just minutes from Prado Park. The strategic location within the triangle formed by Agraciada Avenue, Joaquín Suárez Avenue, and Artigas Boulevard provides optimal connectivity to the city’s main arteries.
The project is set on the streets Sitio Grande, Cuaró, and Buricayupí, on the former site of the Ford automobile assembly plant. Developed in two phases, it comprises a three-level base that complements the neighborhood’s prevailing scale, crowned by two nine-story towers on the corners, giving the complex a distinctive urban and architectural character. The mixed-typology design includes studio apartments and 1-, 2-, and 3-bedroom units, all designed with outdoor garden spaces, maximizing functionality and comfort while adhering to Promoted Housing Law guidelines. In direct connection to the street, flexible and contemporary duplex units feature spacious front gardens and exclusive rear patios with barbecue areas, creating open, light-filled spaces closely connected to nature.
The first phase includes the reuse of the pre-existing building, which will house the project's amenities, offering recreational and social spaces for residents. This intervention preserves valuable architectural elements, like the old Ford factory’s water tank, repurposed as a children's play area within a public park. This feature, aside from retaining historical value, becomes a focal point of the project and its surroundings.
The urban design follows the Prado garden neighborhood model, proposing a semi-pedestrian, landscaped central promenade. This slow-traffic route provides direct access to duplex units with individual parking spaces and private patios. The base, which houses these units, rises an additional two levels to accommodate 1- and 2-bedroom apartments, some with exclusive access to rooftop terraces with barbecues.
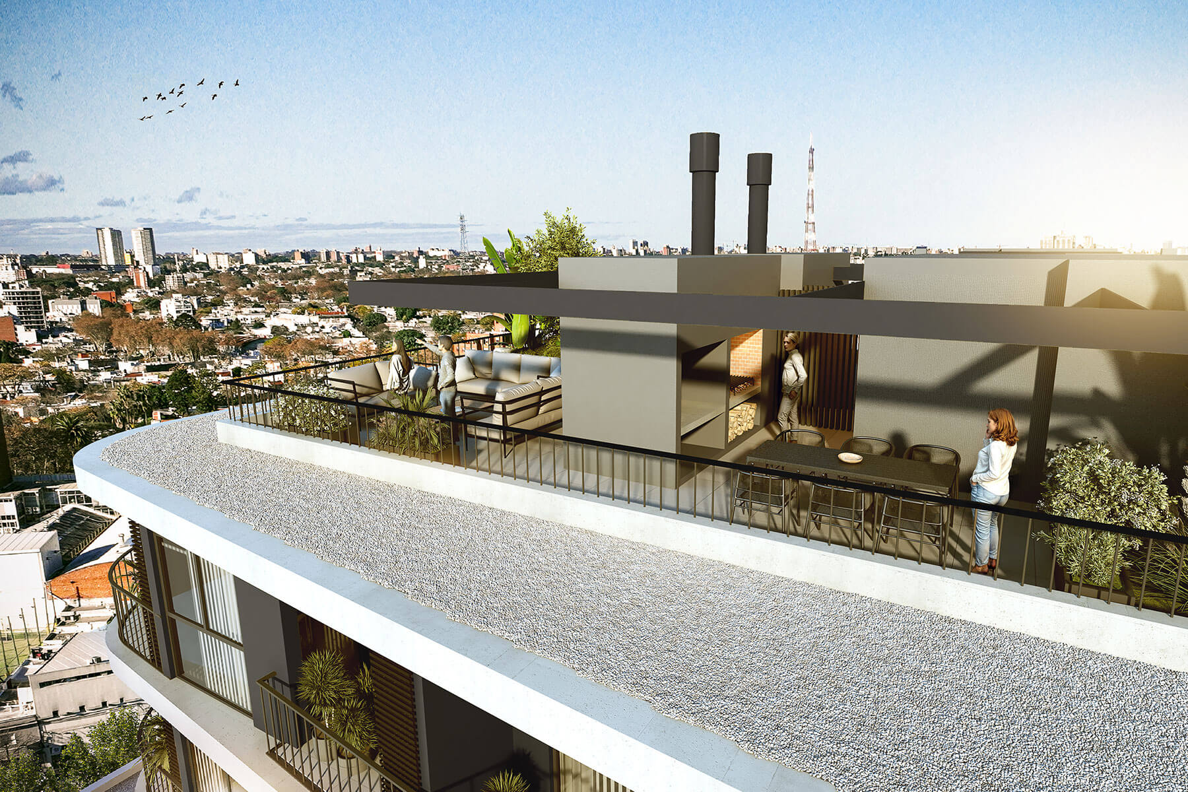
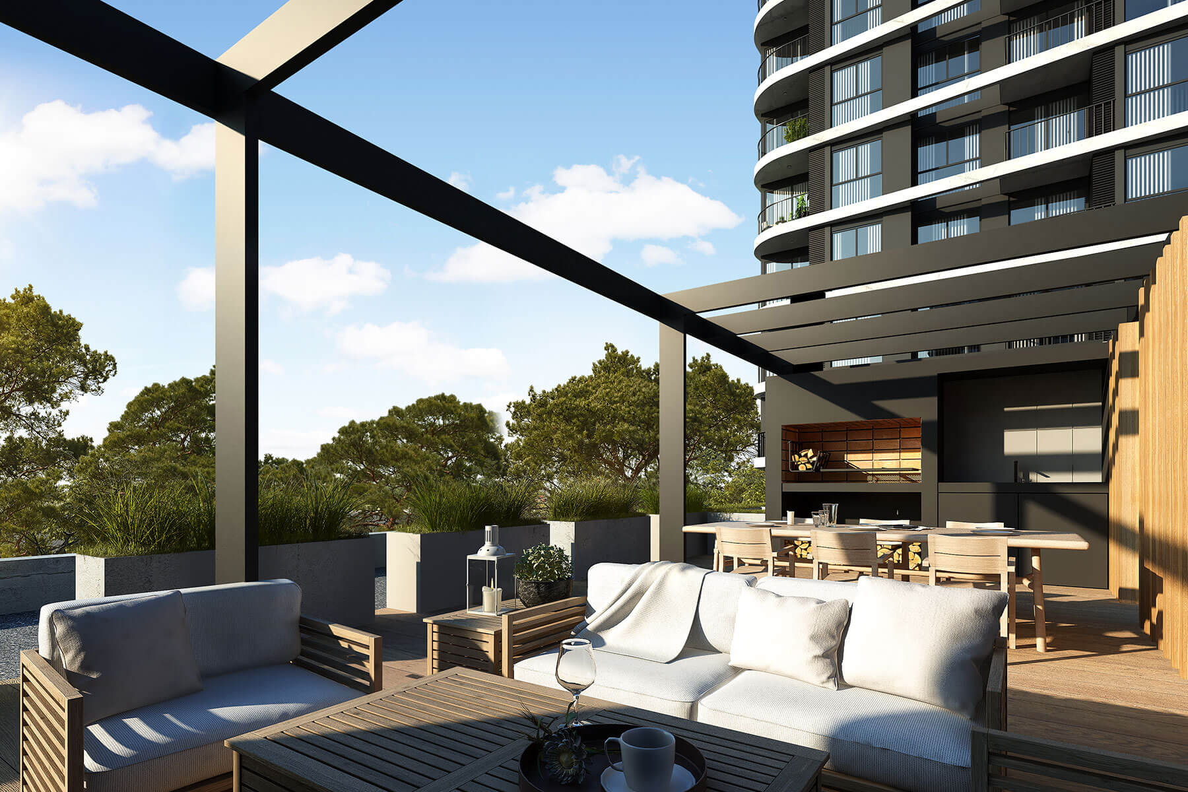
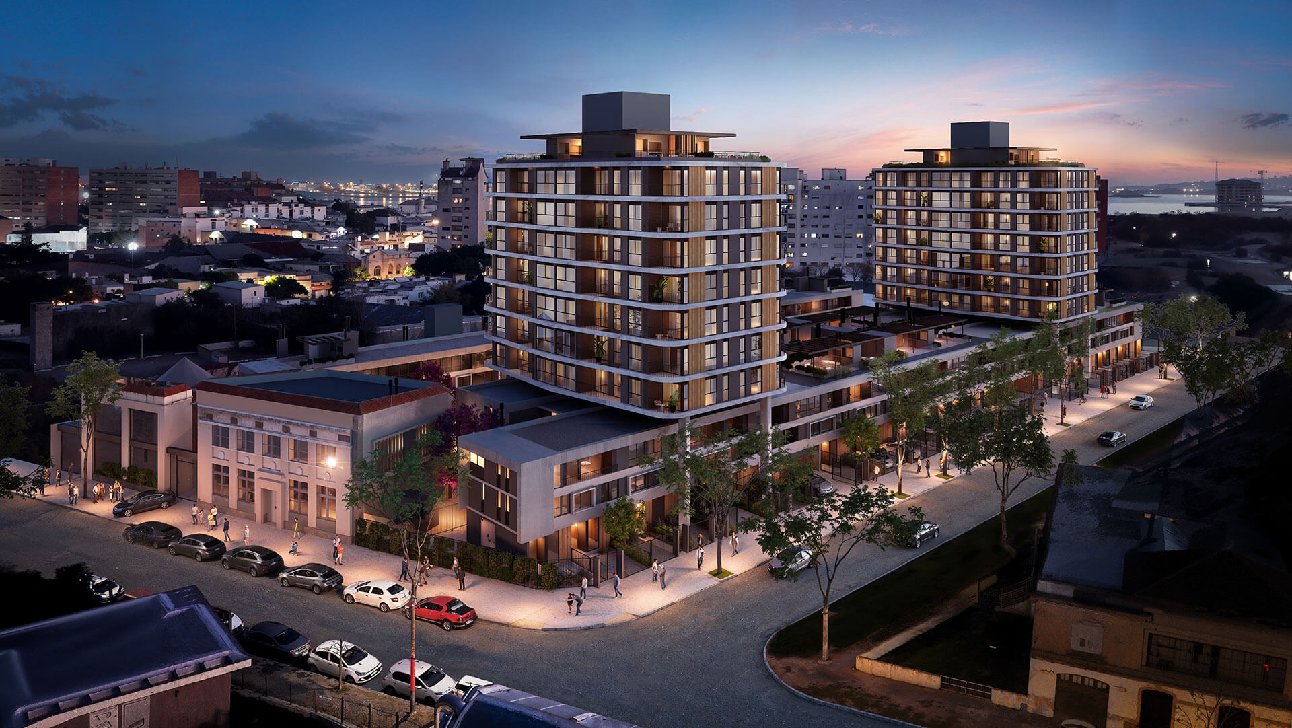
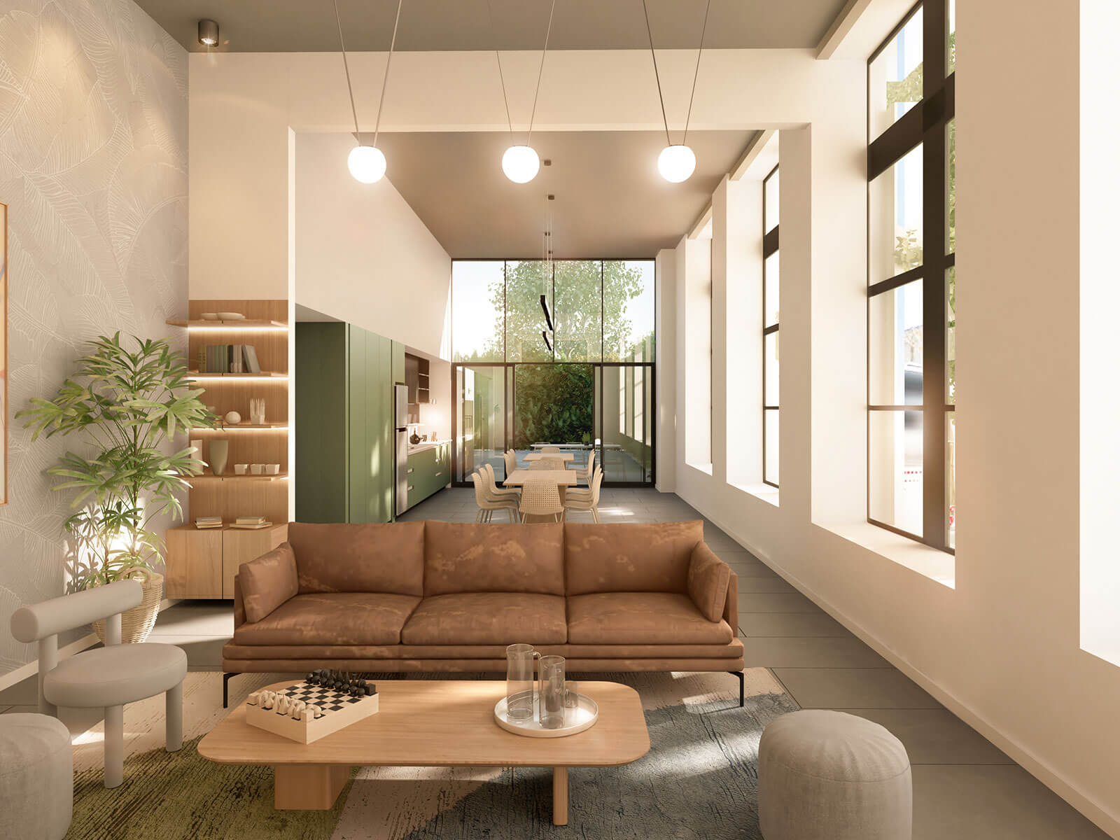
The towers, located on the plot’s corners, rise above the base’s landscaped terraces, offering privileged views of Montevideo Bay and the Cerro. These towers house units of various types, each with terraces that maximize the connection between interior and landscape. Living rooms and main bedrooms are strategically located in the corners to optimize panoramic views and solar orientation.
The project offers a series of amenities to enhance residents' quality of life. Shared spaces include a fully equipped gym, a game room for youth and children, two barbecue areas, and a lounge on the ground floor. On the upper levels, a community coworking space and several meeting rooms encourage social interaction and shared work.
Landscaping plays a vital role in linking the complex, creating a central green pedestrian corridor that connects the project’s different areas. This green space, featuring children’s play equipment and recreational areas, reinforces community integration and promotes the use of public space as a meeting place. The repurposed water tank as a play element in the park emphasizes the fusion of industrial heritage with contemporary design.
Nostrum Garden offers a new way of living, combining dynamic spaces closely connected with nature through a contemporary and sustainable vision. The integration of urban landscape, heritage reprogramming, and high-quality design creates a residential environment that meets modern needs, enhancing residents' well-being and revitalizing an iconic area of Montevideo.
