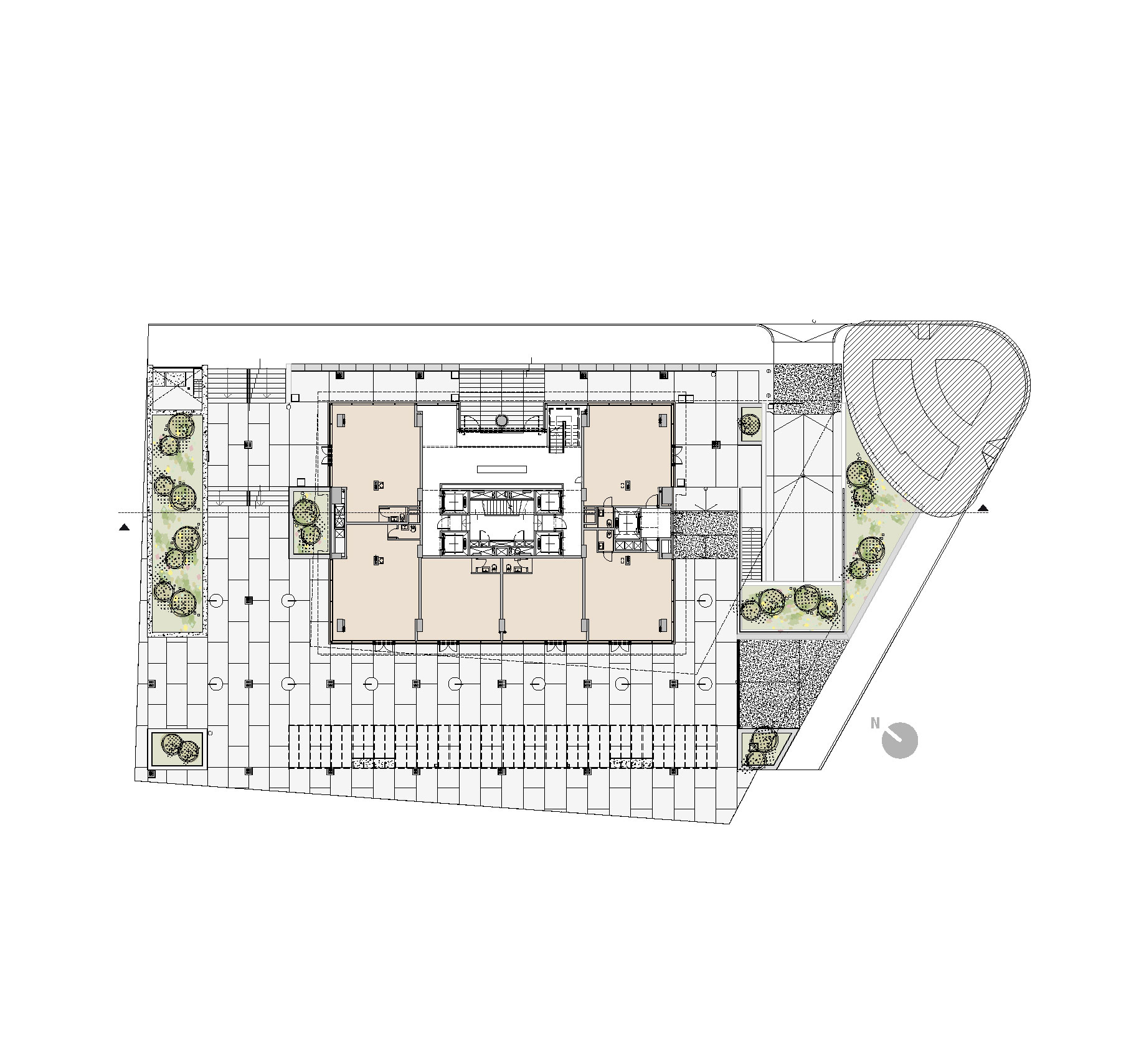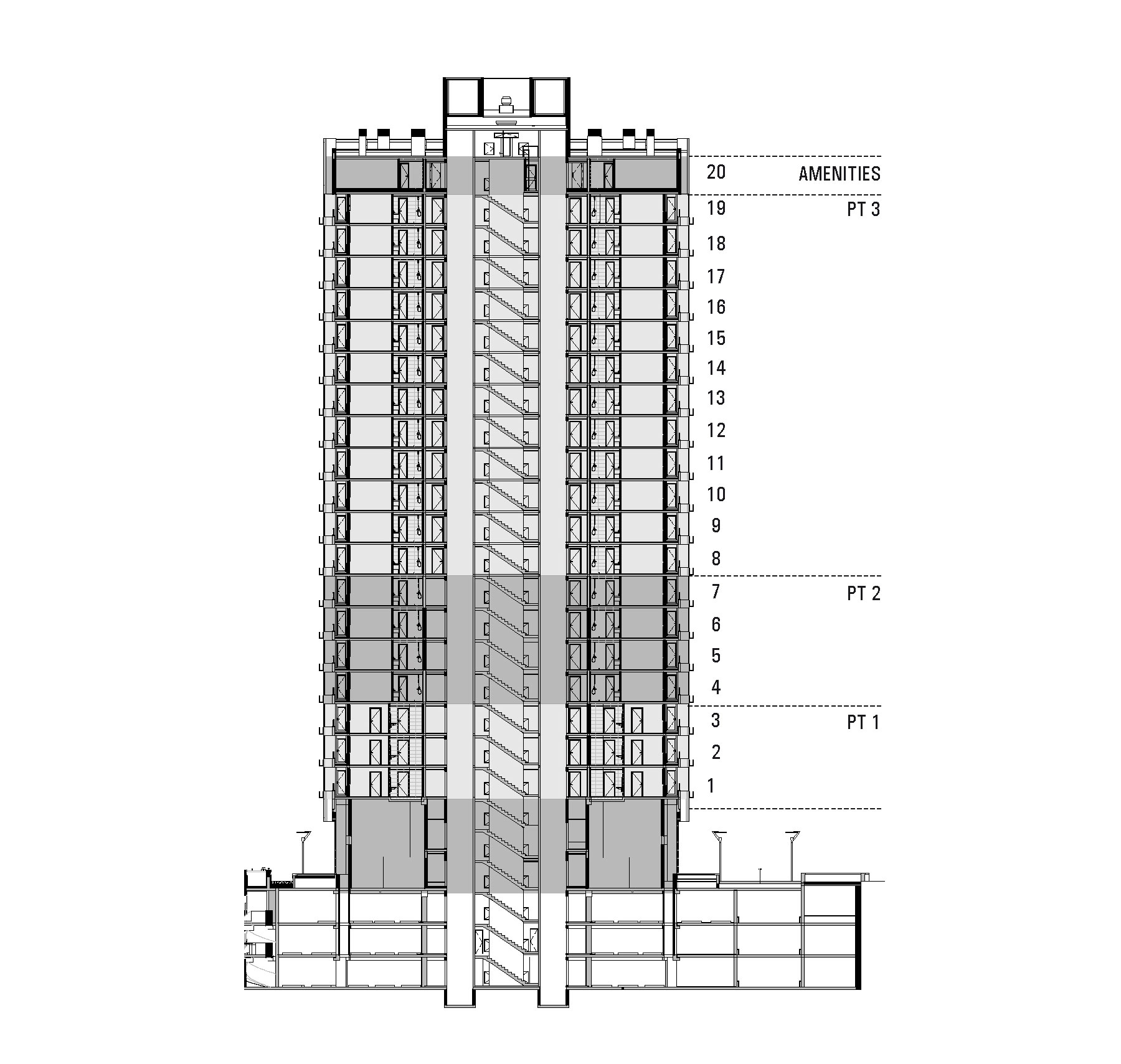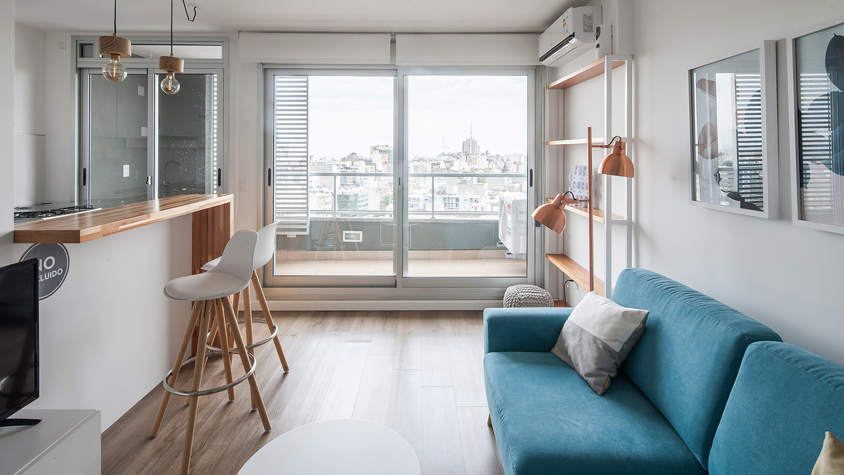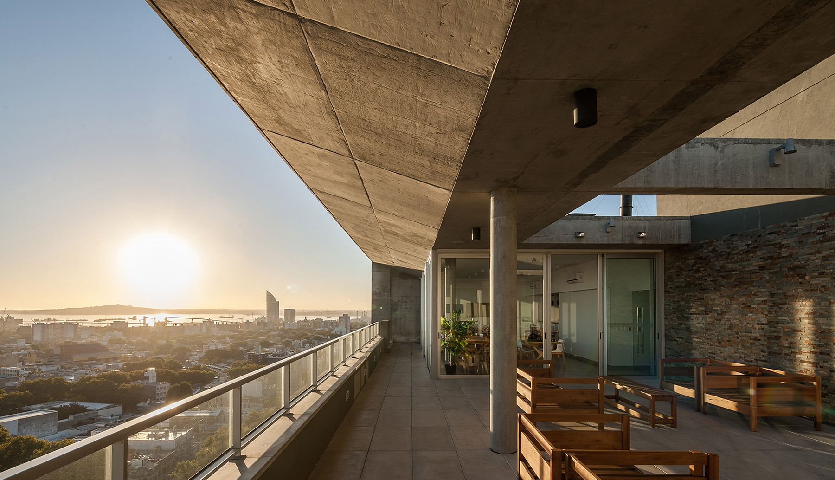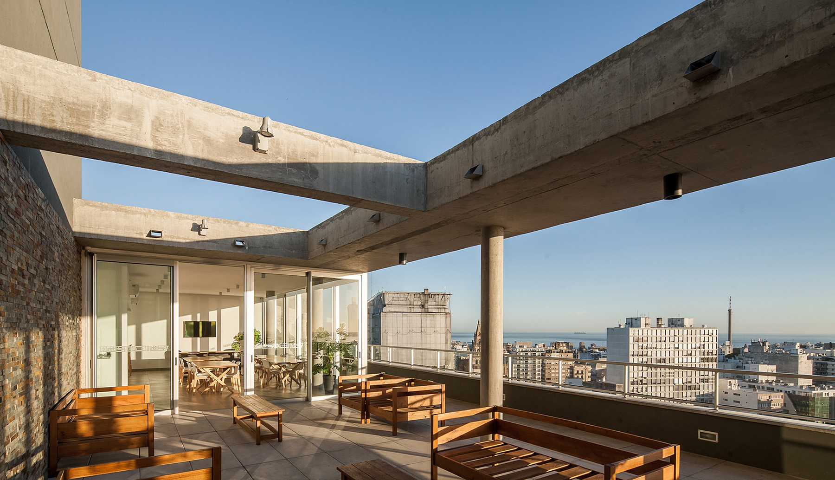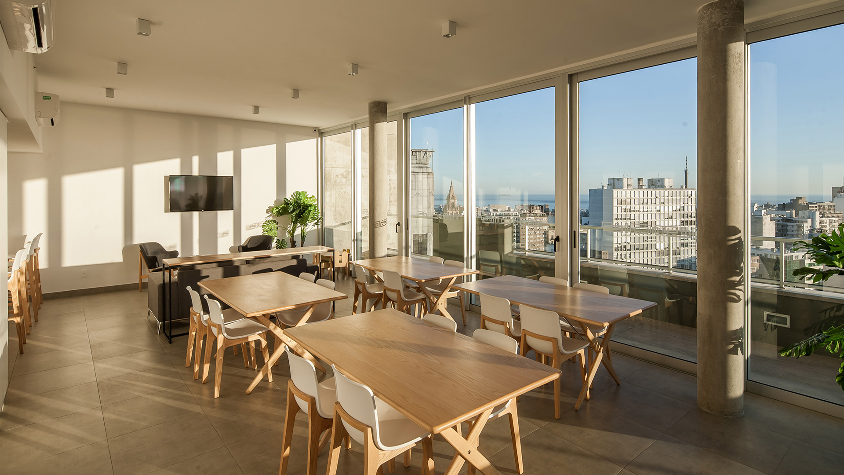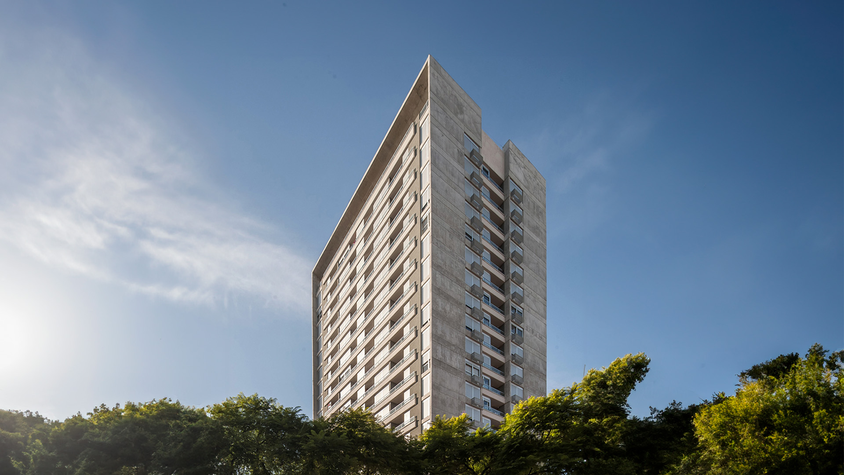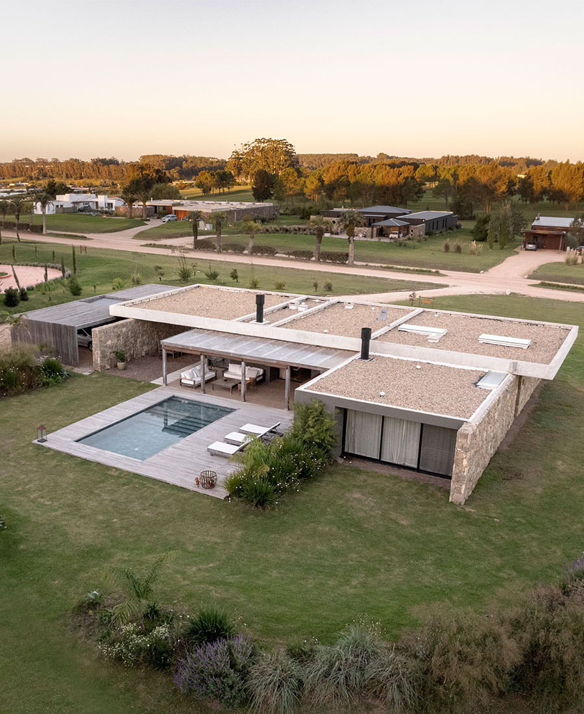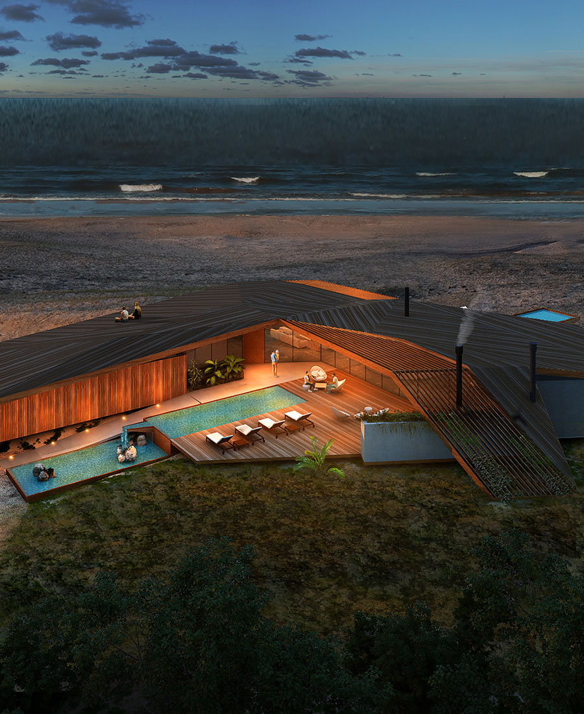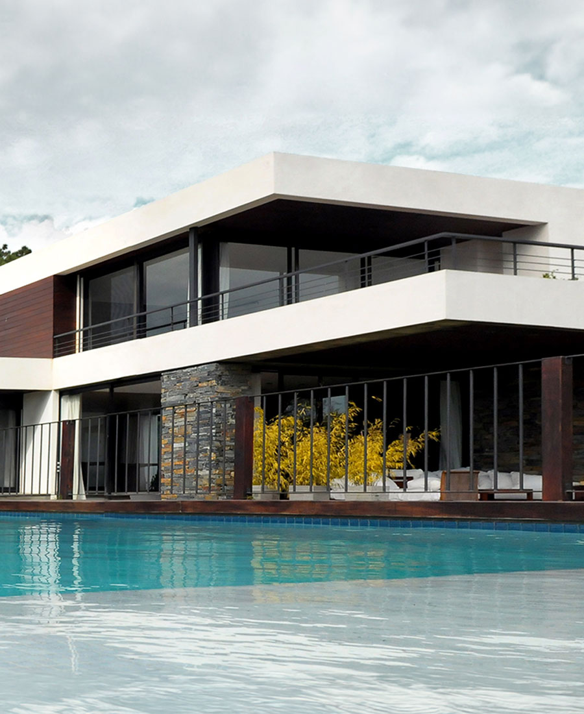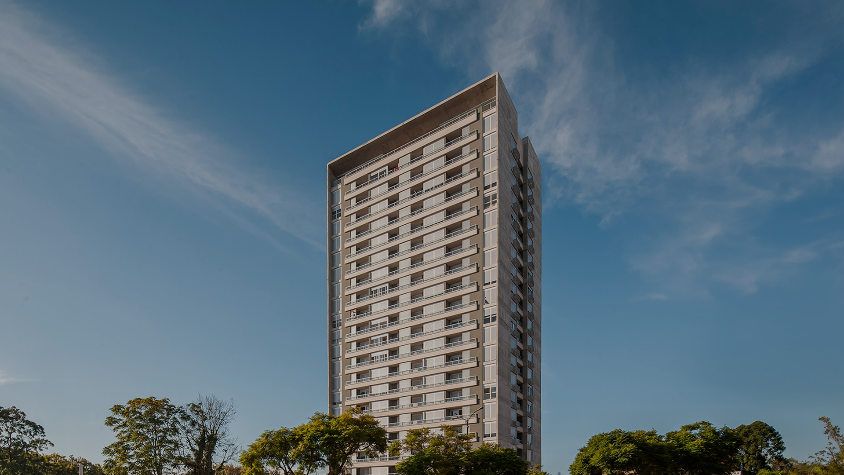

-
Program:
Residential
-
Status:
Built, 2020
-
Area:
18 160 m²
-
Nostrum Tower is located in a neighborhood called Cordón, on the corner of Mercedes and Arenal Grande streets. The building, developed under the Social Interest Housing regime of the National Housing Agency, is part of the Cordón Sur Project of the Municipality of Montevideo, a strategic plan for the urban renewal of the city center.
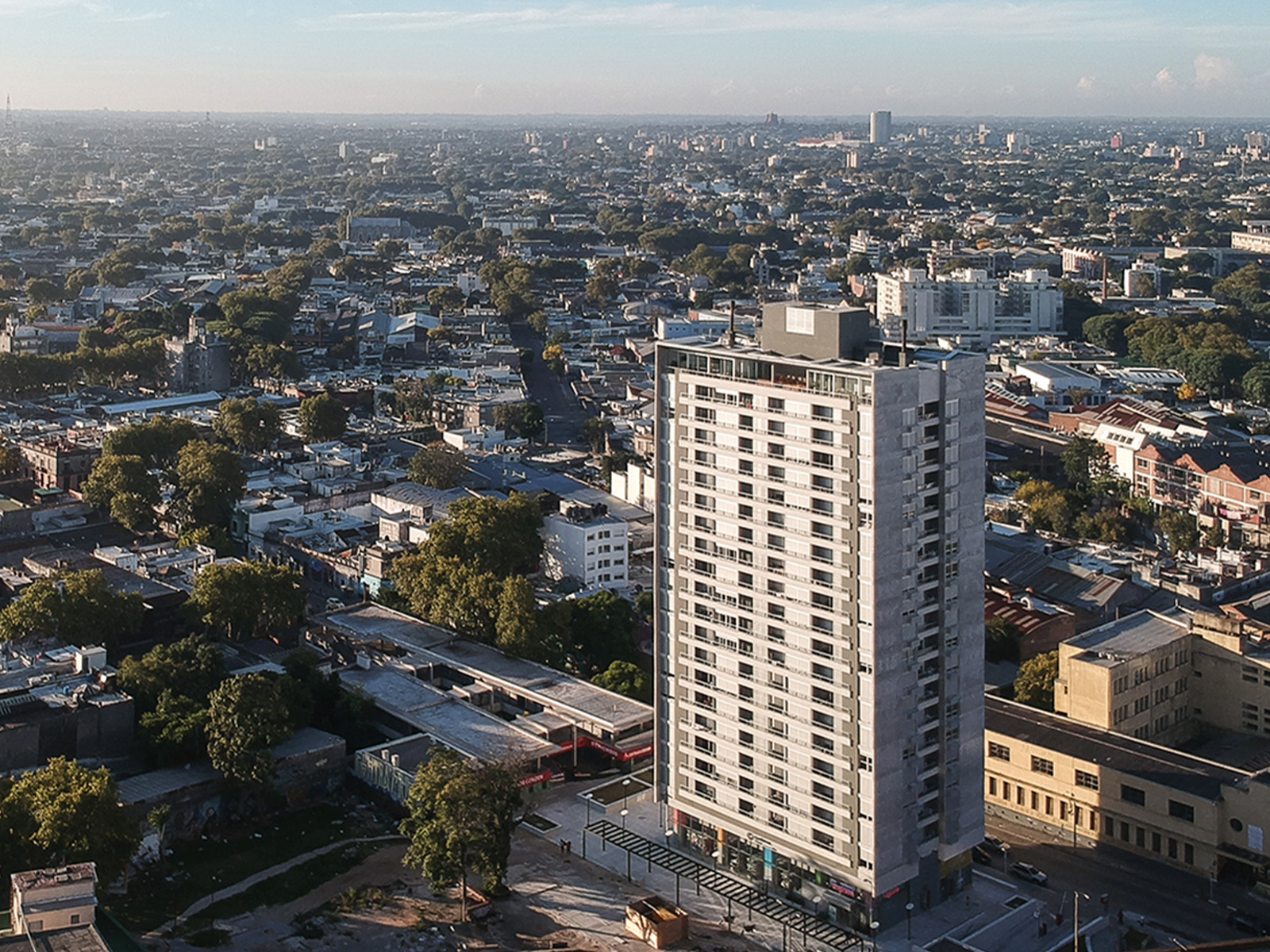
Its proximity to Avenida 18 de Julio, main axis of this sector of the city, and its central location, guarantee a wide range of services, excellent coverage of public transport and proximity to educational centers, health providers and public offices.
An exempt tower with a ground floor in double height, 19 levels of apartments and a last level dedicated to the amenities, is composed from the perimeter of the building previously defined by the Municipality (of 20 by 30 meters). Two levels of subsoil, to meet the parking needs of the tower, and 200 m² of commercial area in the basement are also projected. The residential program consists of 176 housing units, the majority of one and two bedrooms, and 14 units of three.
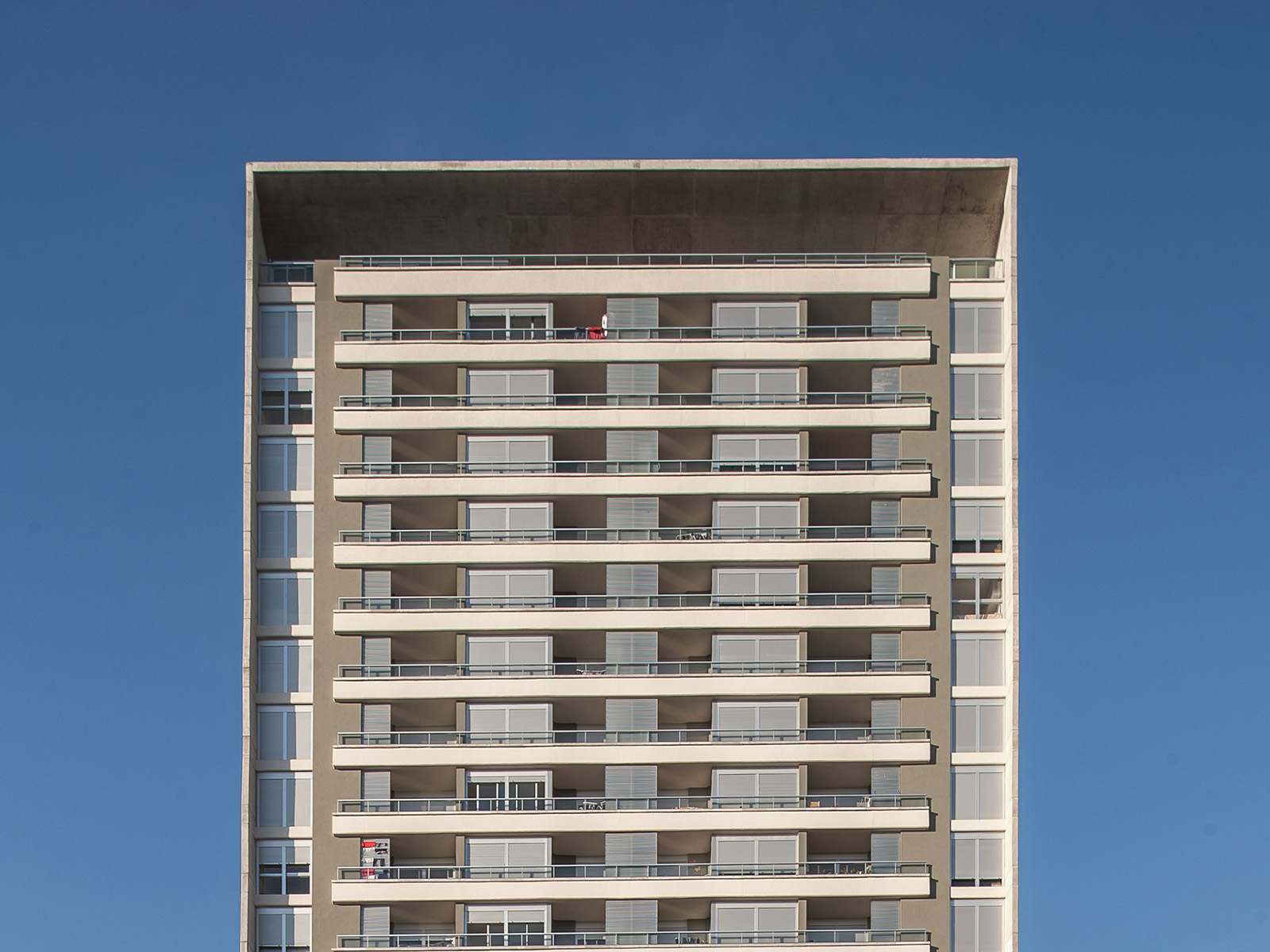
The project is part of the urban renewal of downtown Montevideo. It intends to generate significant experiences with the city through an equipped square of more than one thousand square meters, that in the future will be linked to the public square projected by the Municipality in the boundary lot.
Common use spaces, located at the top of the building, provide 360 aerial views of the surroundings. These scenes are replicated along the structure of the building, that locates the core of circulations towards the center, freeing all the edges and arranging the units in such a way that they have excellent spatiality, the best views and optimum sun and ventilation conditions. In its composition, made of low maintenance noble materials such as concrete, vertical and horizontal elements are balanced.
