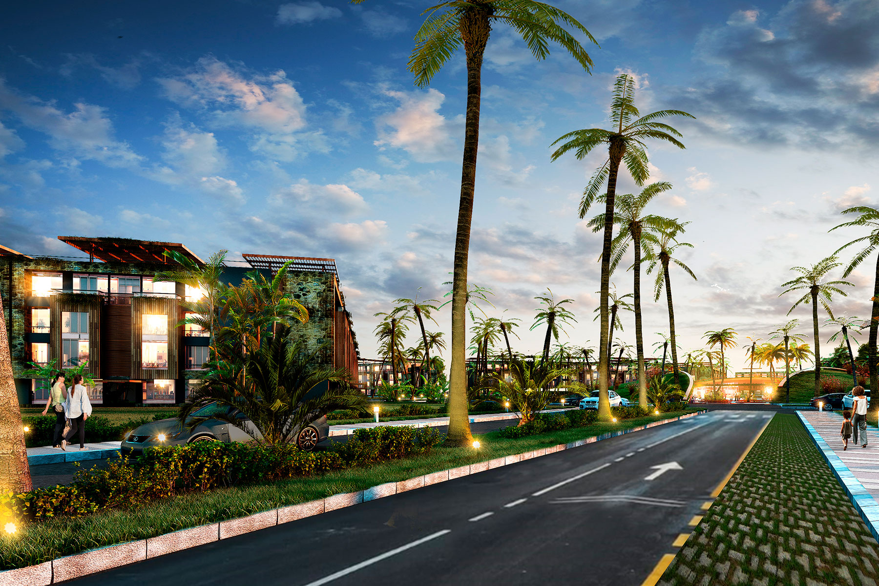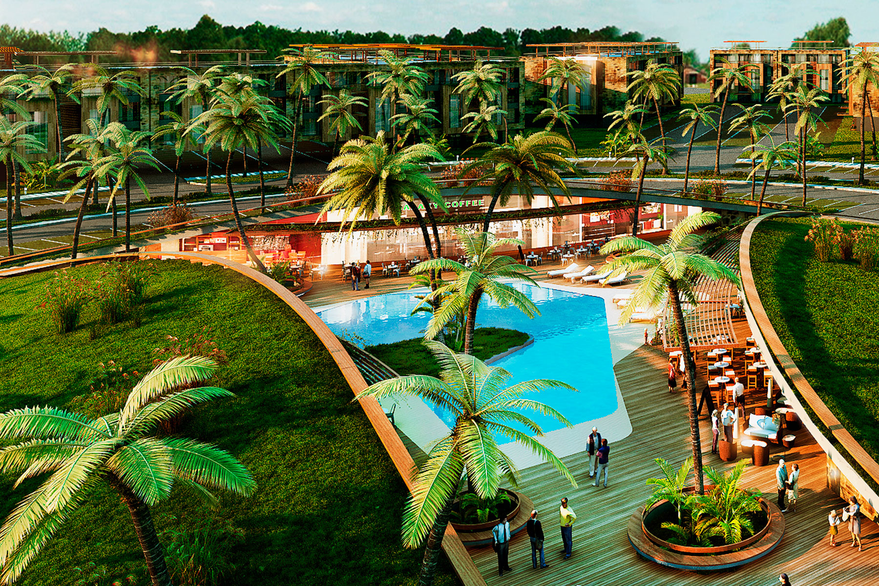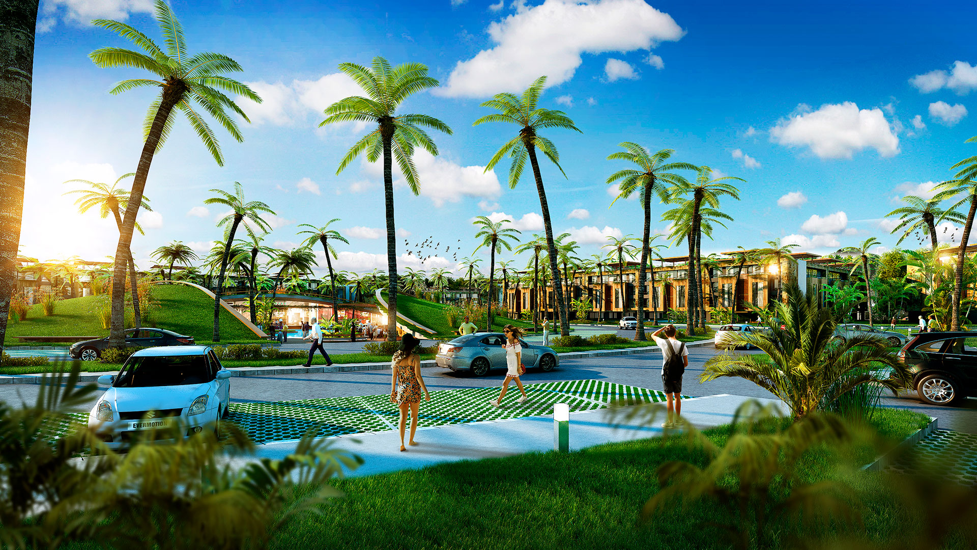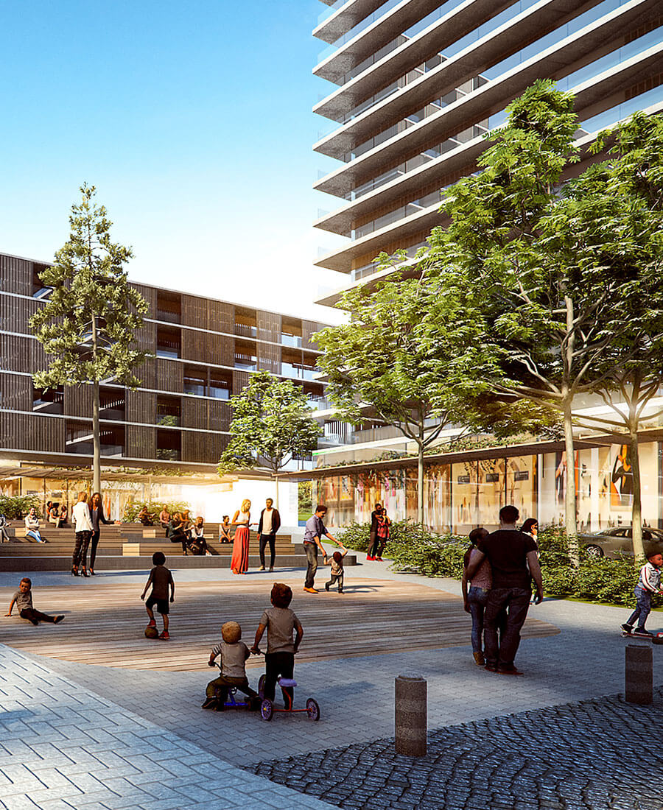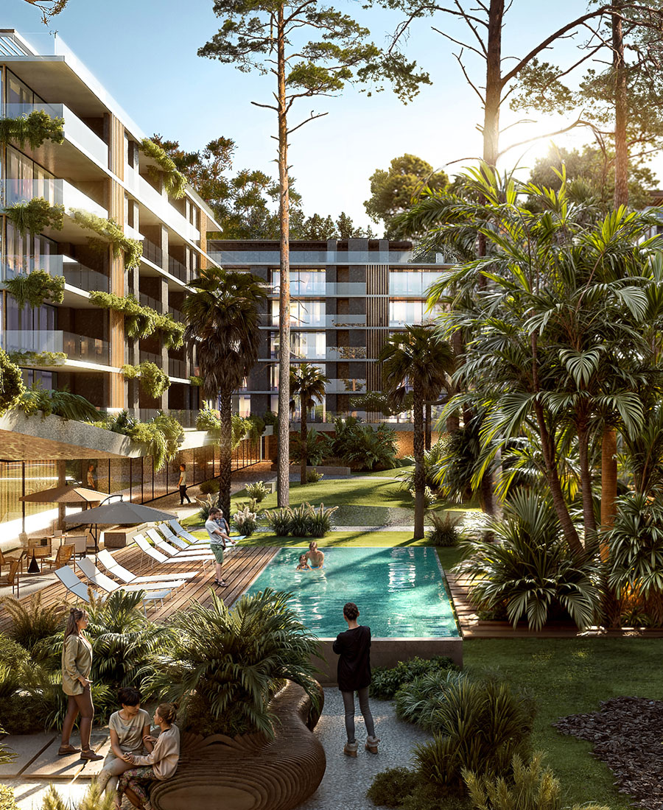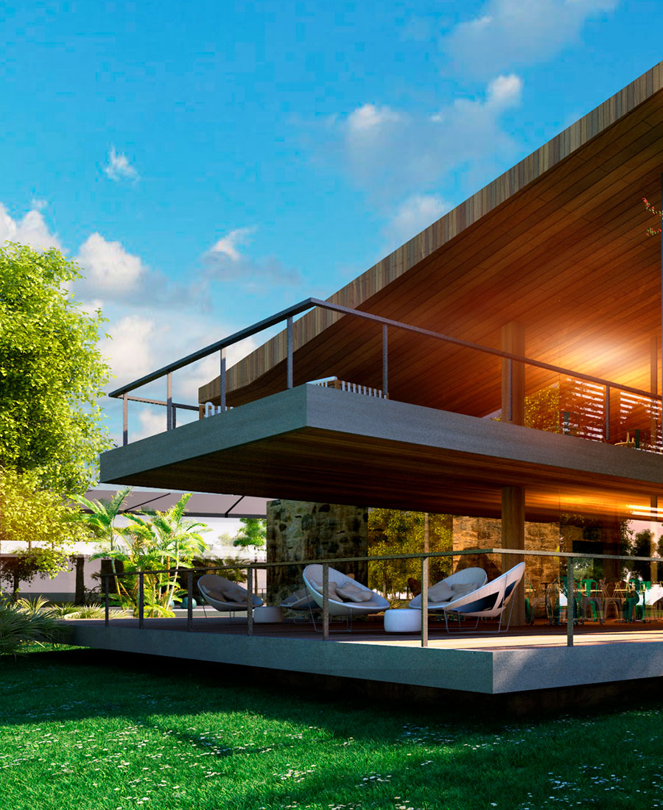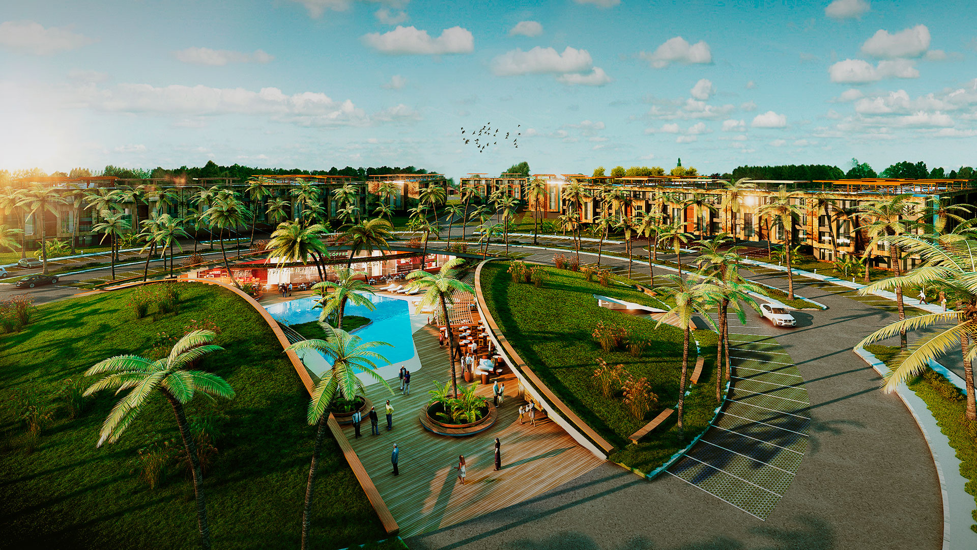

-
Program:
Urbanization
-
Status:
Concept & Schematic Design
-
Area:
74 590 m²
-
This residential development is located in a privileged natural enclave of Mexico’s Caribbean region, near Puerto Aventuras, a tourism resort town 20 minutes from Playa del Carmen. The large lot is located two kilometers from the coast, nestled in the leafy green jungle, and has a natural cenote.
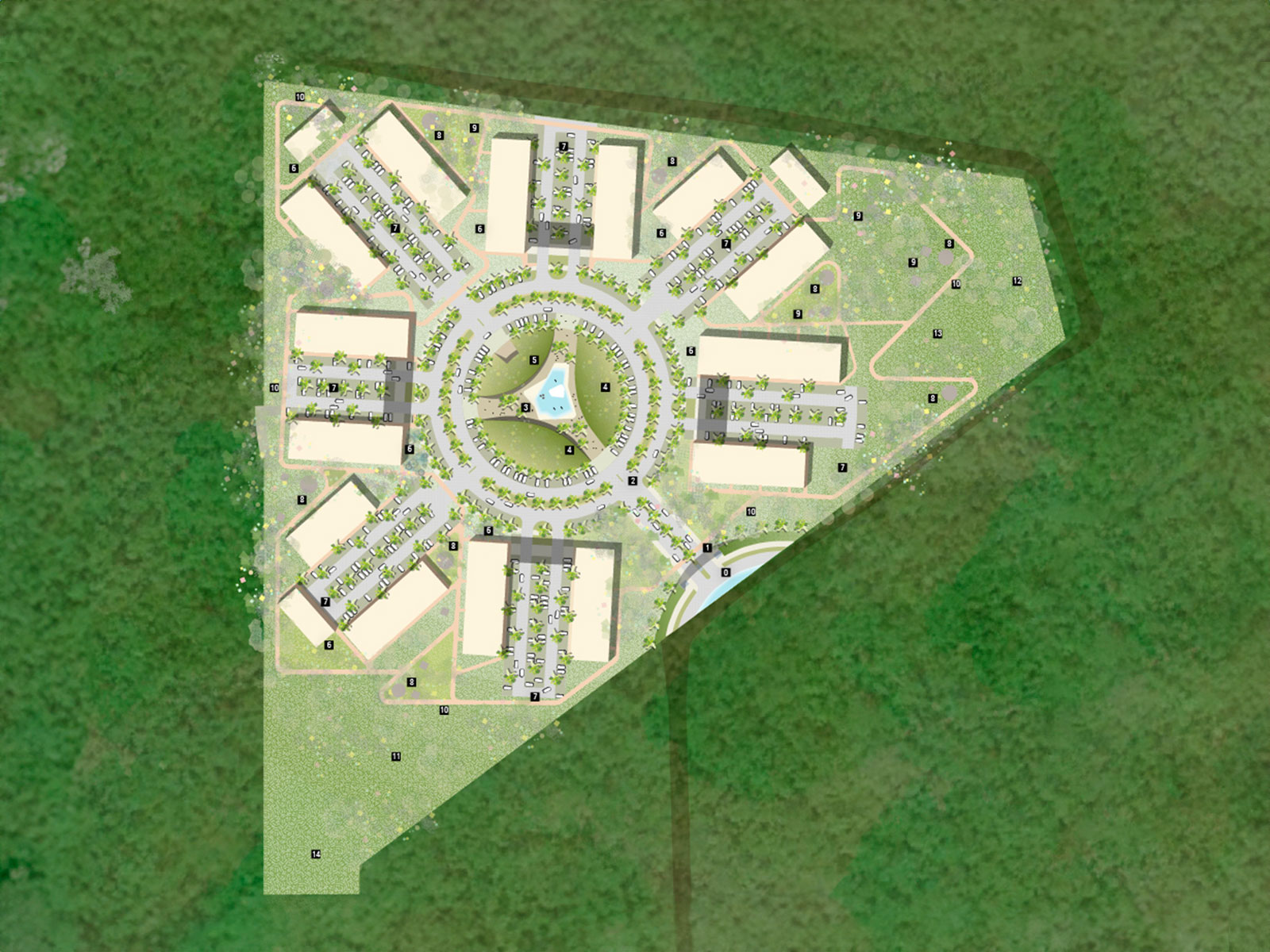
The master plan revolves around three key ideas: the importance of the enclave and the landscape, the concept of the center as a structuring factor in development, and the imaginary of a cenote in the heart of a resort with tourist amenities. These concepts give shape to the proposal that seeks to involve the user on an affective level and transform the experience from a thematic to an emotional one.
A previous proposal for the property involved an extremely intensive use of the land, similar to other nearby developments, designed to obtain the largest amount of square meters with minimal infrastructure. Our project takes a different tack, based on respect for the environment and the natural surroundings; it takes shape as a solution that allows the surrounding landscape to emerge. The challenge was to create a higher-value alternative in compliance with the regulations, while maintaining the density and number of housing units proposed in the original plan.
The entry portico opens onto the traffic circle around the square and allows for circulation to the various buildings, reducing the amount of paved area. The landscaping design emphasizes the native vegetation, creating a long footpath lined with palm trees, while the raised wooden walkways and running circuit enable the native flora to flourish.
The natural cenote was the inspiration for the main design idea, which places at the center of the project an artificial cenote surrounded by a commercial plaza and amenities that provide a core for the circular arrangement of the rest of the buildings in the complex. The center thus becomes a reference point, a common leisure area.
