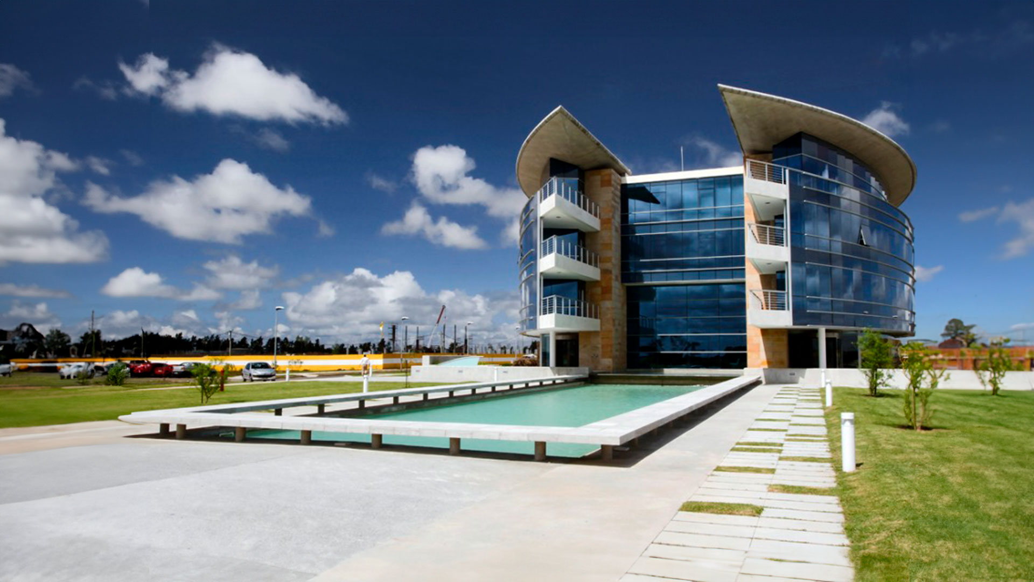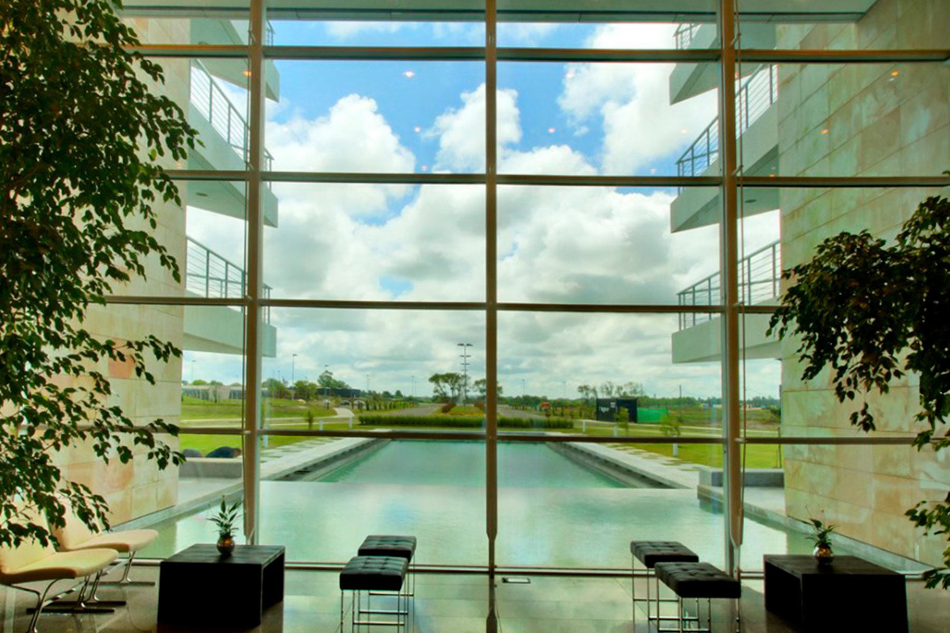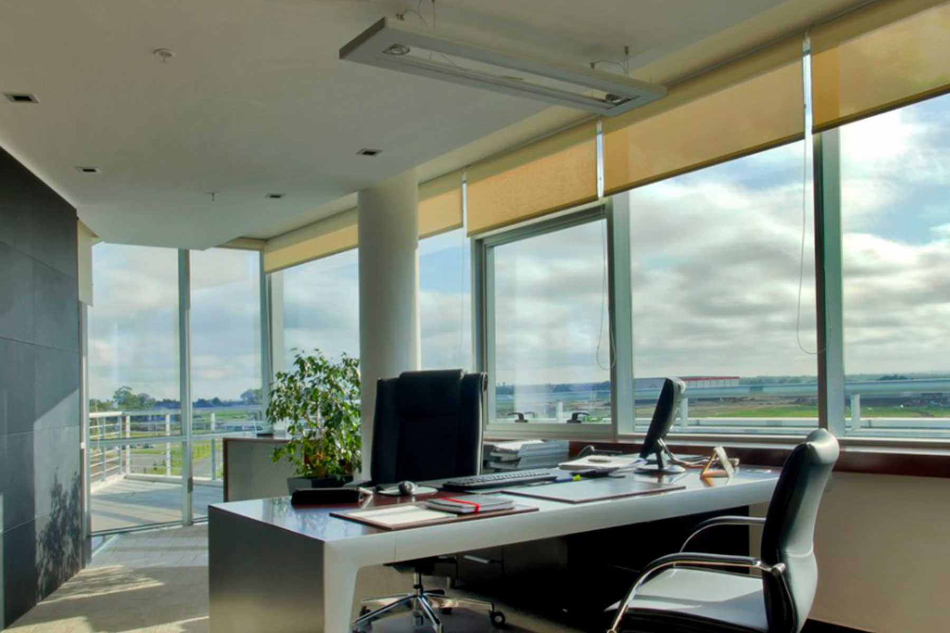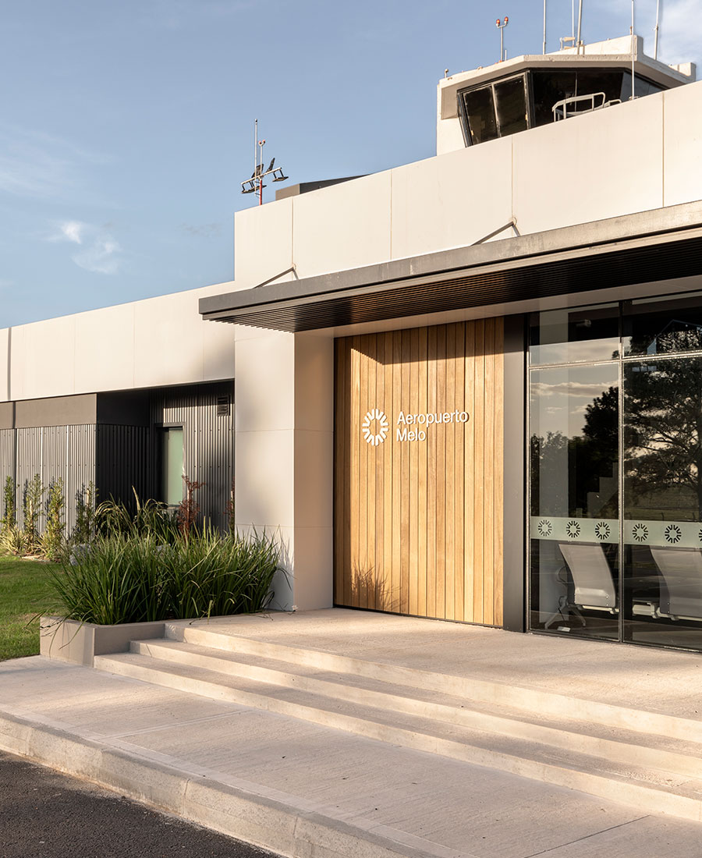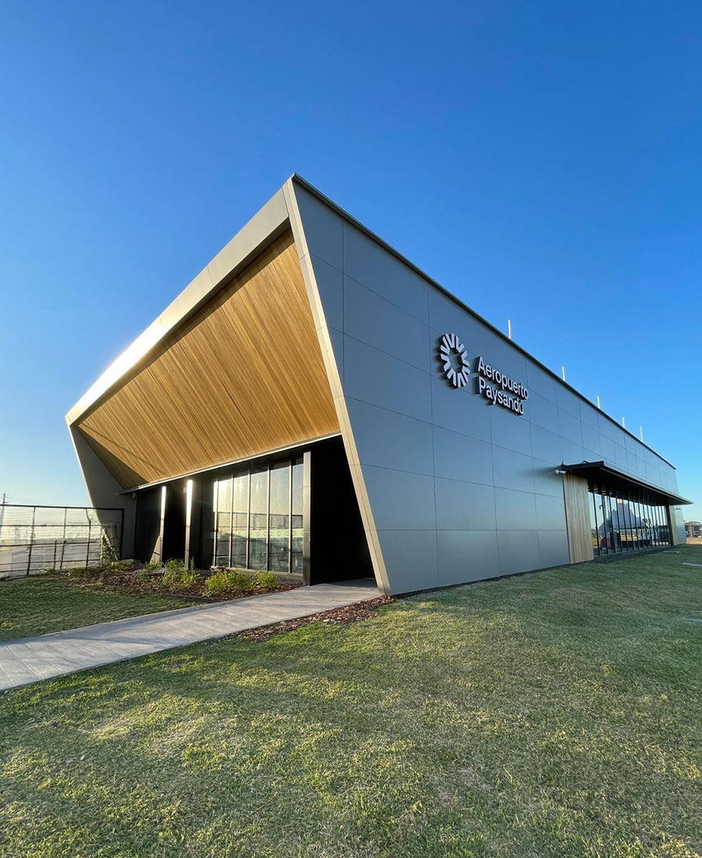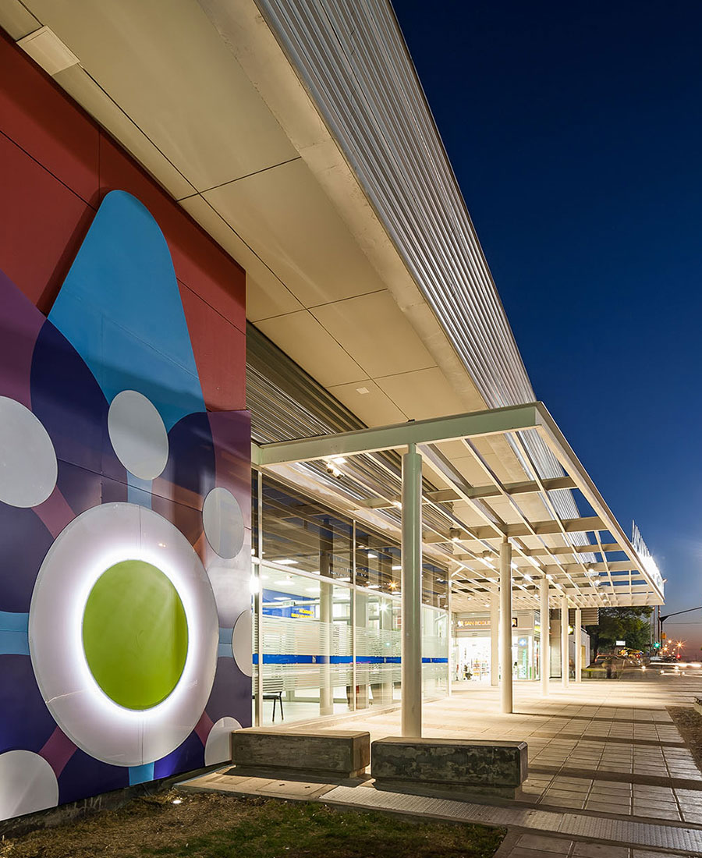Office One: Zona Franca Parque de las Ciencias | Uruguay
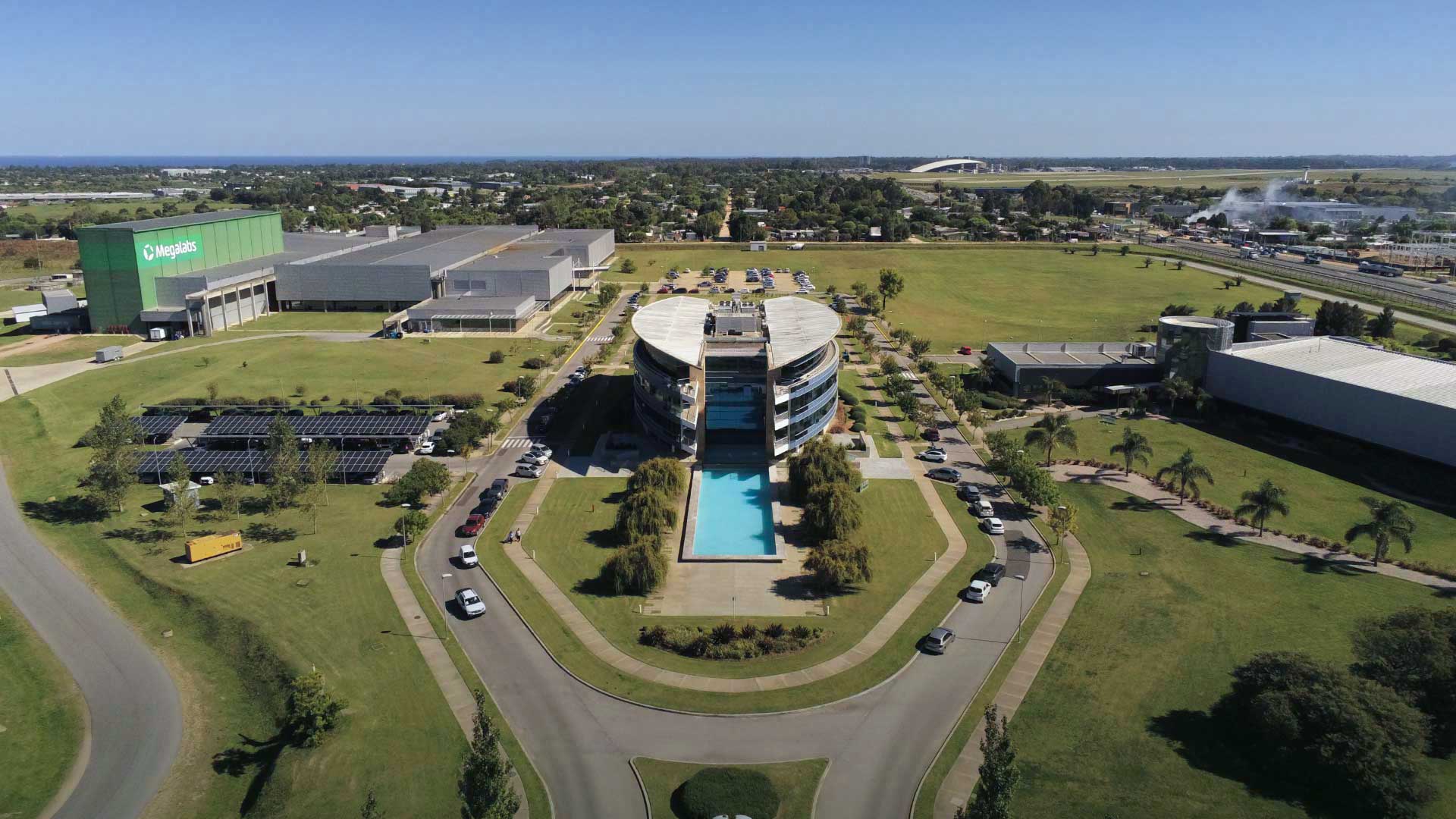

-
Program:
Corporate
-
Status:
Built, 2011
-
Area:
7 200 m²
-
Photography:
Santiago Díaz
-
The Office One project involves the construction of a corporate building in the Zona Franca Parque de las Ciencias, located at kilometer 23 of National Route 101, in the department of Canelones.
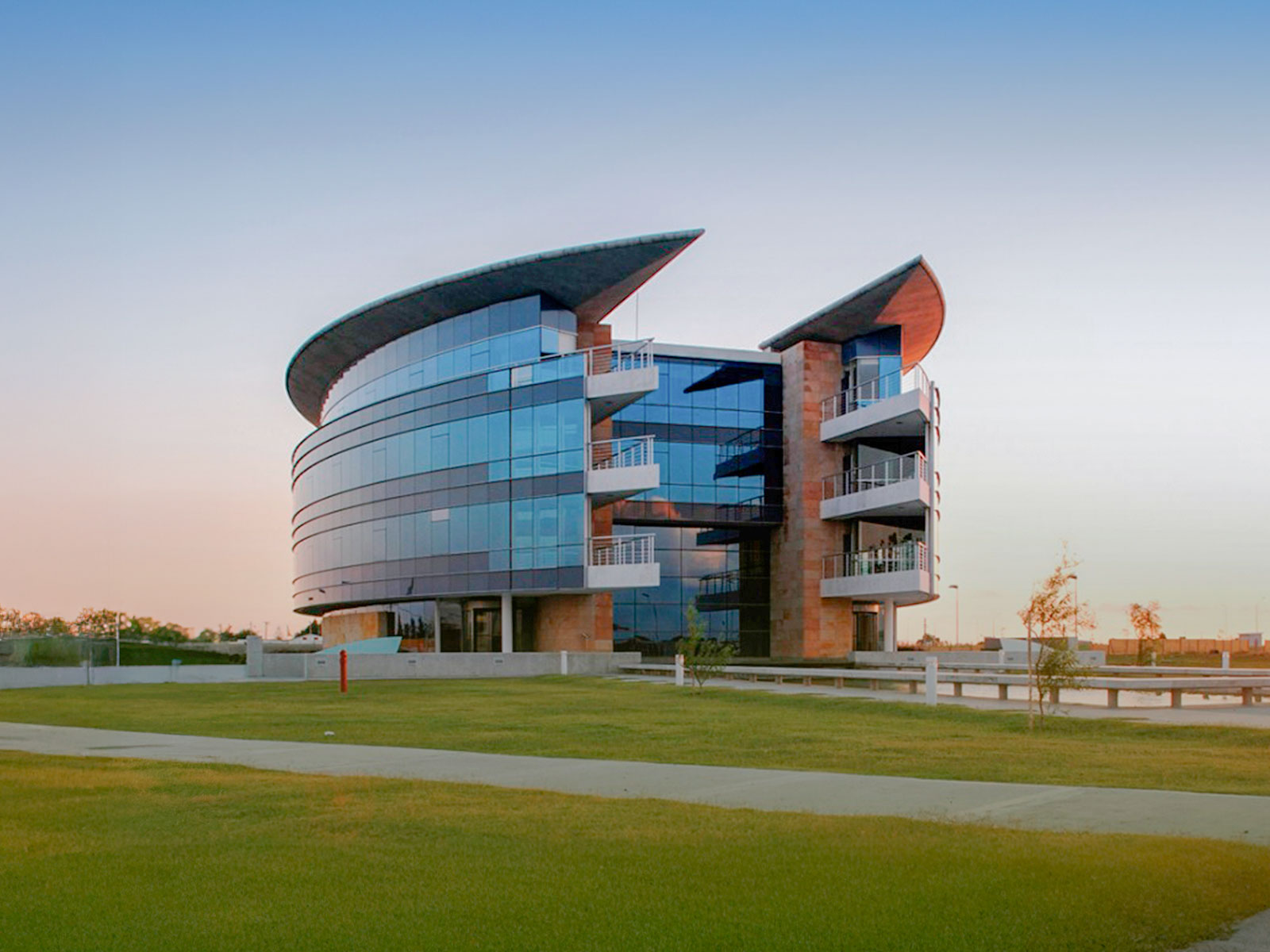
The project execution is organized into two stages: the first occupies 16 hectares and includes facilities for offices, customs, electrical infrastructure, perimeter fencing, a security vehicular path, and perimeter lighting. The second stage encompasses the remaining 38 hectares, designated for leasing to future users of the park.
Within the first stage, the office complex is erected, strategically located to facilitate access to the Free Zone and allow for future expansion. This building, situated on the central Boulevard of Stage 1, stands as an architectural benchmark of the park, embodying the principles of technical and environmental design that guide the Masterplan.
The building's design consists of a central core of services and two wings designated for offices, distributed across a total of five levels, including a semi-basement with space for 52 parking spots and technical areas. The ground floor, distinguished by its greater height, will house common services. The upper levels are designated for offices, with an average area of 1000 m² per level.
To enhance energy efficiency and thermal comfort, the building will incorporate fixed sunshades on its lateral facades. The architectural design integrates with a planned landscape environment, with a main entrance accentuated by a pond and a waterfall, in perfect harmony with the design of the surrounding esplanade.
