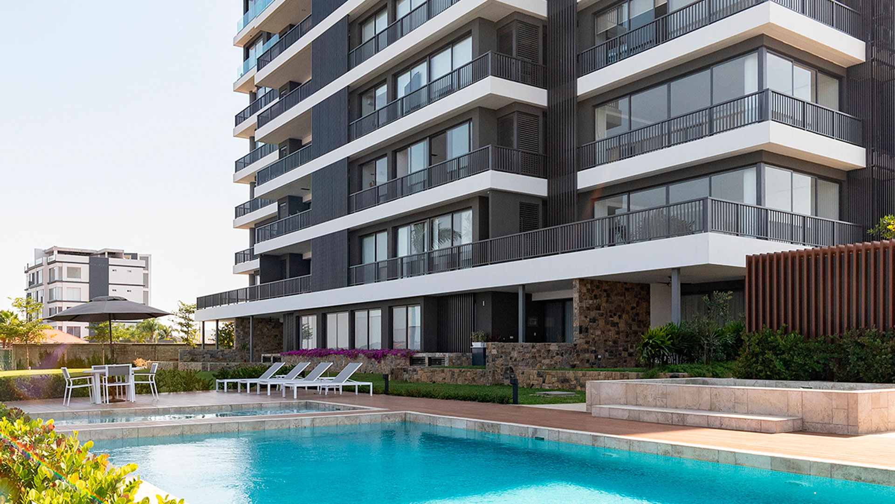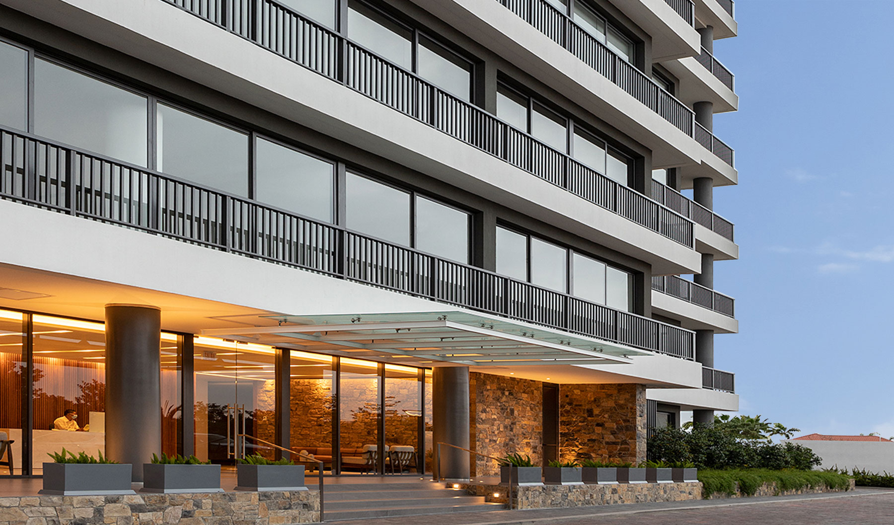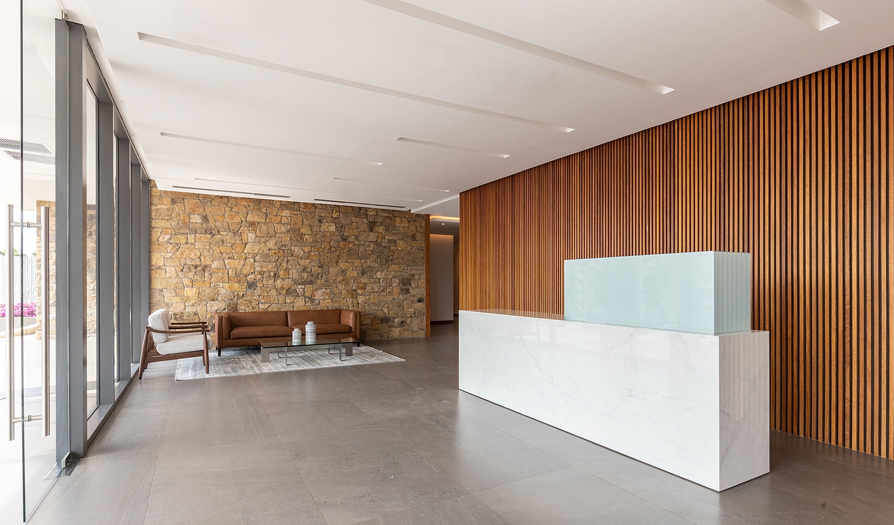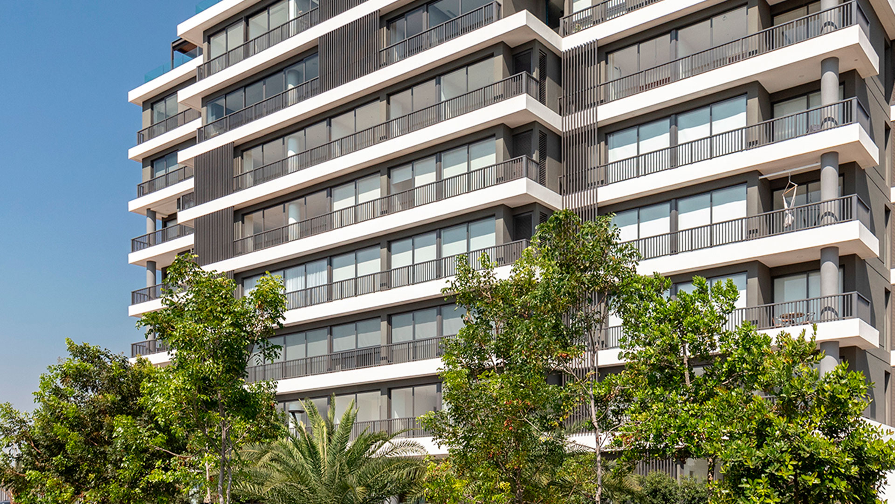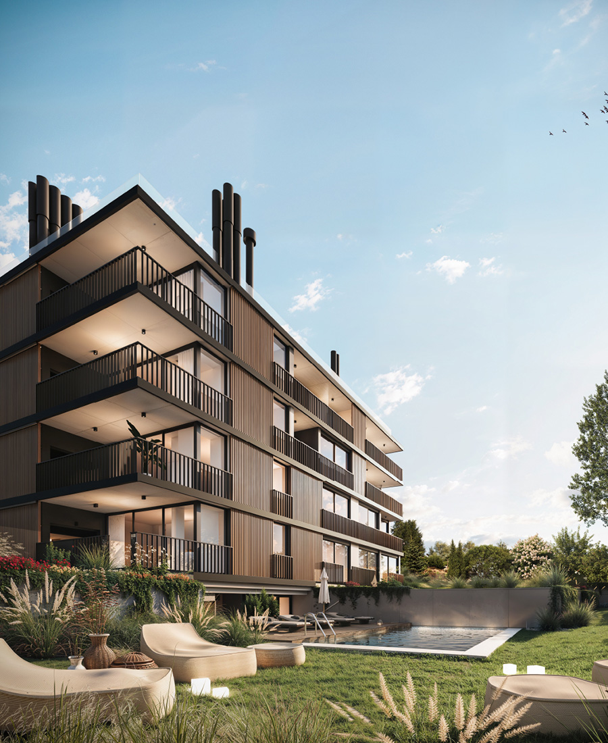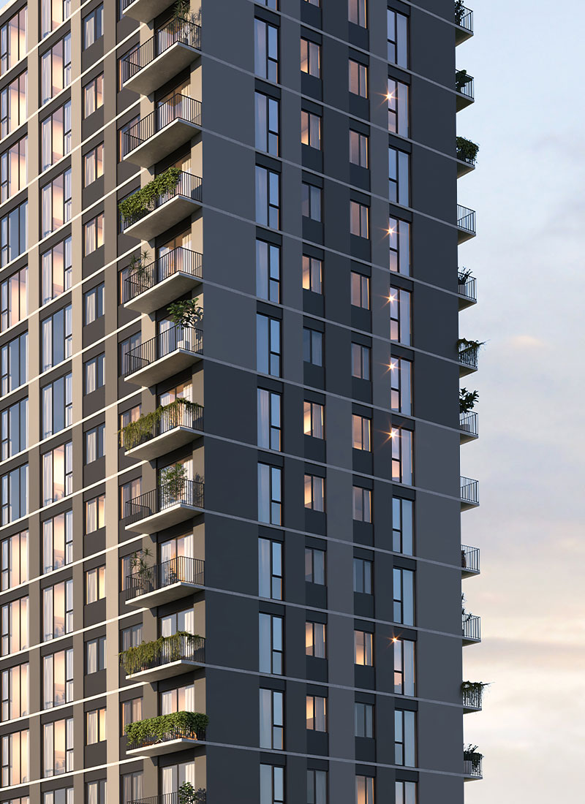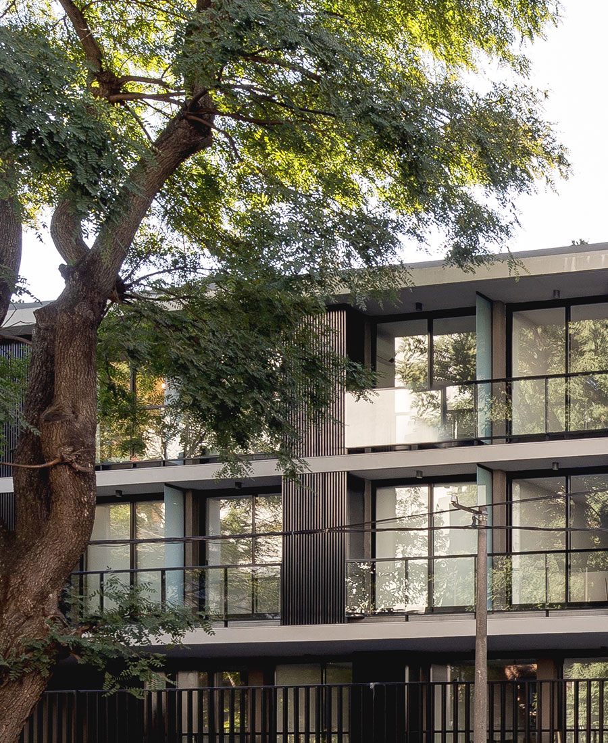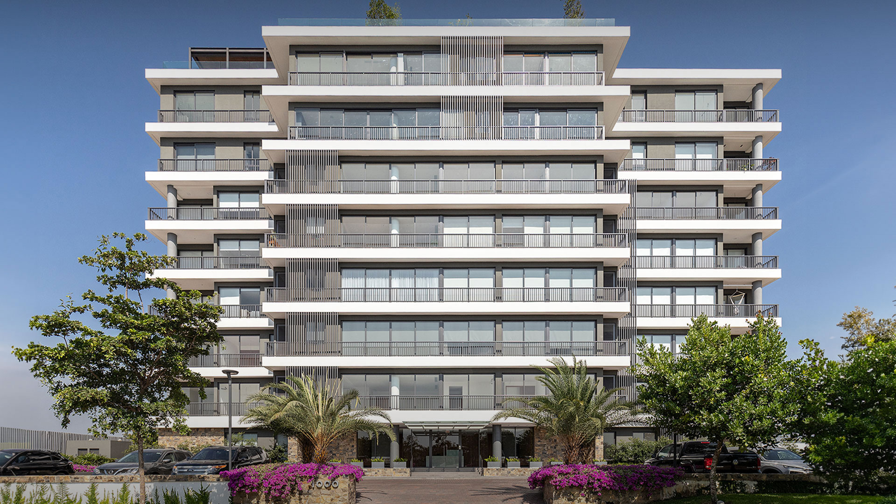

-
Program:
Residential
-
Status:
Built, 2019
-
Area:
15 882 m²
- Location:
-
This residential project, composed of four buildings to be built in stages, is set in a garden neighborhood. The property is located in one of the areas of greatest residential development of high-end housing in the city of Guayaquil, on Mocoli Island.
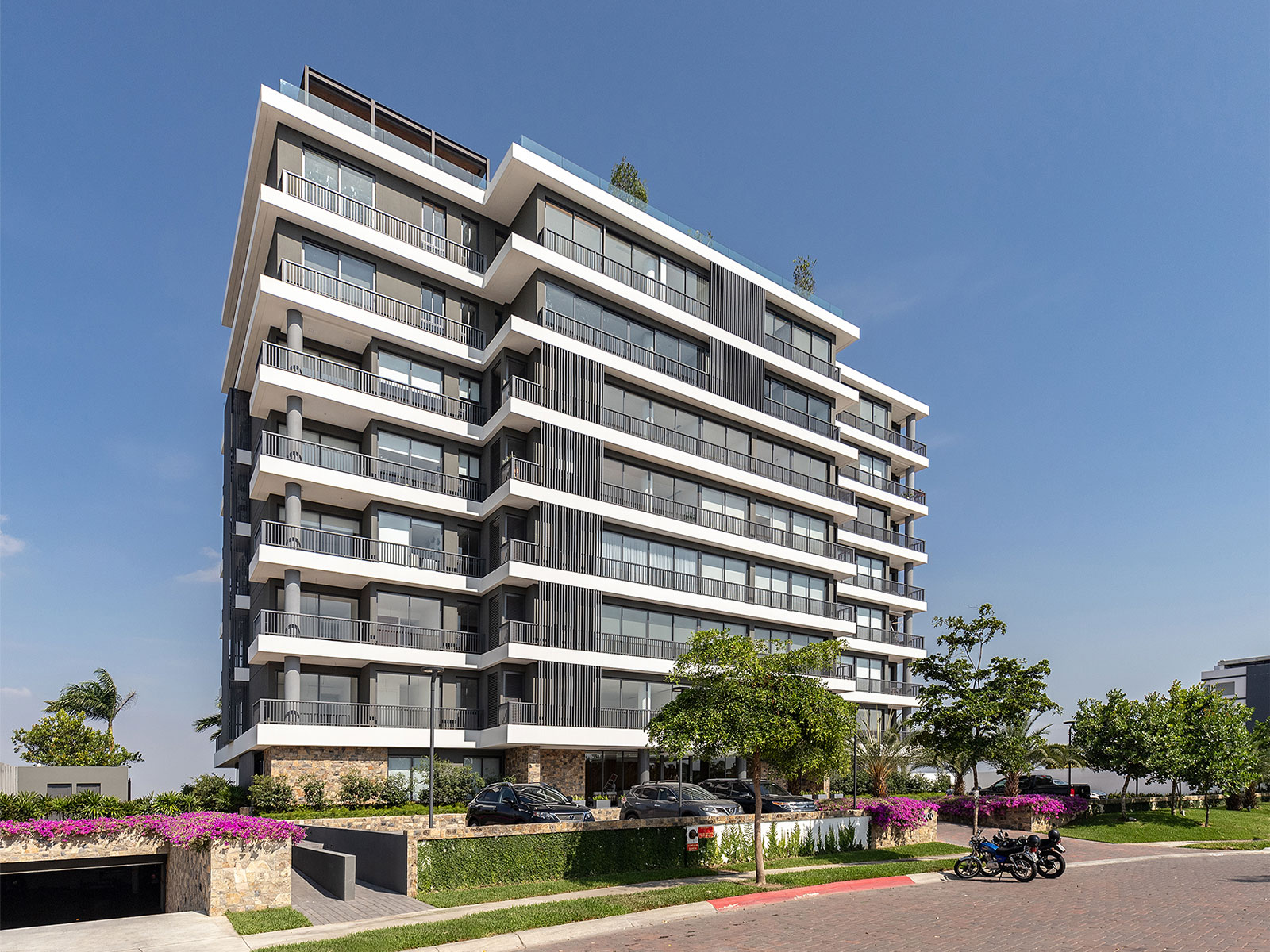
Its location on the Babahoyo River gives the project a close relationship with nature and makes the best use of views from the property.
The construction of this residential building is projected next to its twin, and in between there is a smaller structure, the Club House, which will contain amenities serving both towers. These include a social area with an outdoor swimming pool, a children’s play area and a deck that projects over the river.
The tower includes a basement floor, a ground floor with an access hall and a motor lobby, and seven more stories. The rectangular building has a central nucleus that leaves the edges free in order to take advantage of the 360° views and achieve maximum flexibility in the arrangement of the apartment units. The ground floor and the standard floor will contain four units per level while three apartments per floor are projected on levels six and seven. The three penthouses on the seventh floor are of the highest category. The rooftop is designed as a private terrace with a barbecue and an elevated garden. On the ground floor, four apartment units are projected with a private garden and views of the river.
The facade is composed of a series of horizontal white stripes on each level formed by the balconies of the terraces and the parapets. The construction system uses metal structures and steel deck slabs. In the interior, a combined system of lightweight drywall panels and masonry is used.
The landscape design reaffirms the qualities of the project and enhances the high-end feel of the residential complex.
