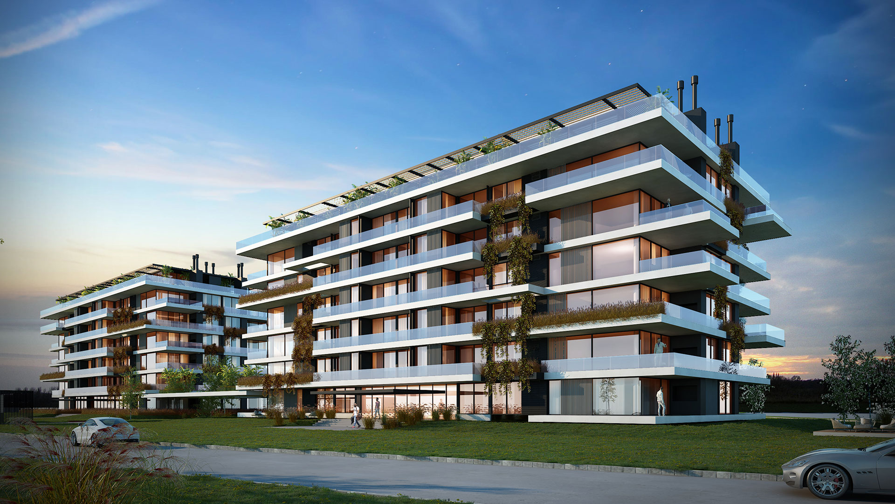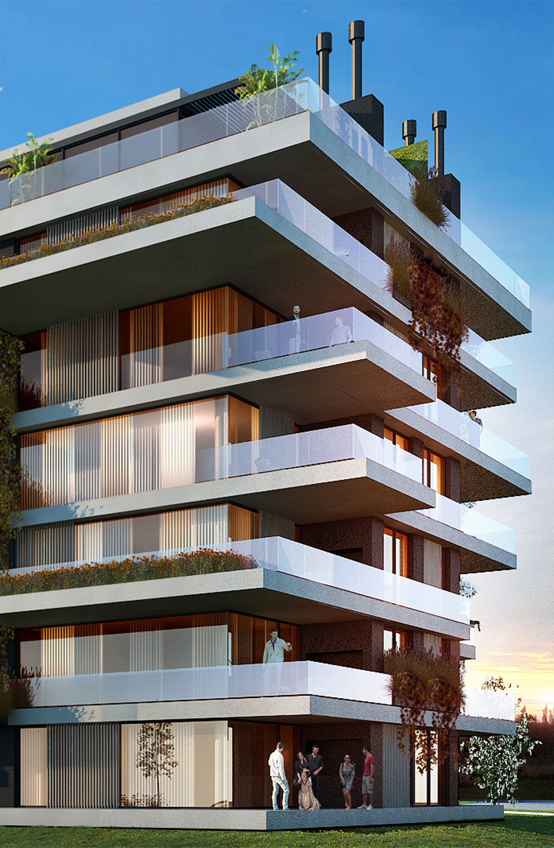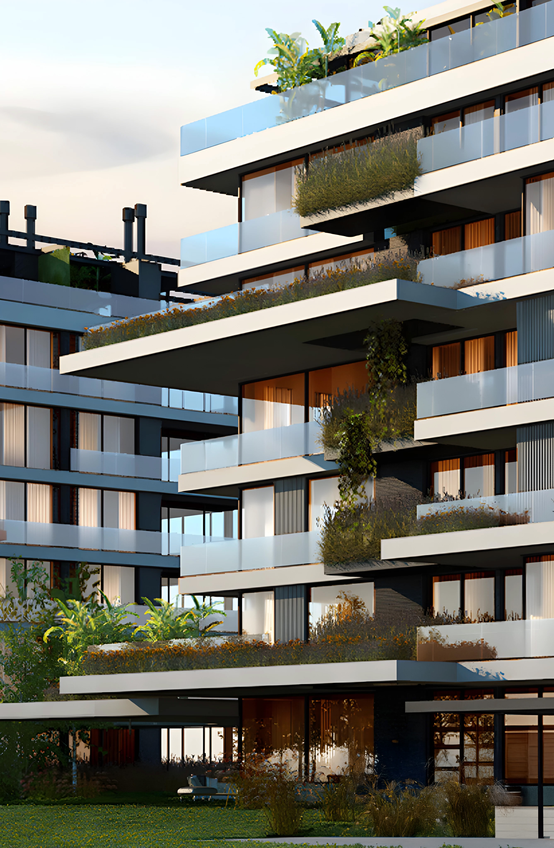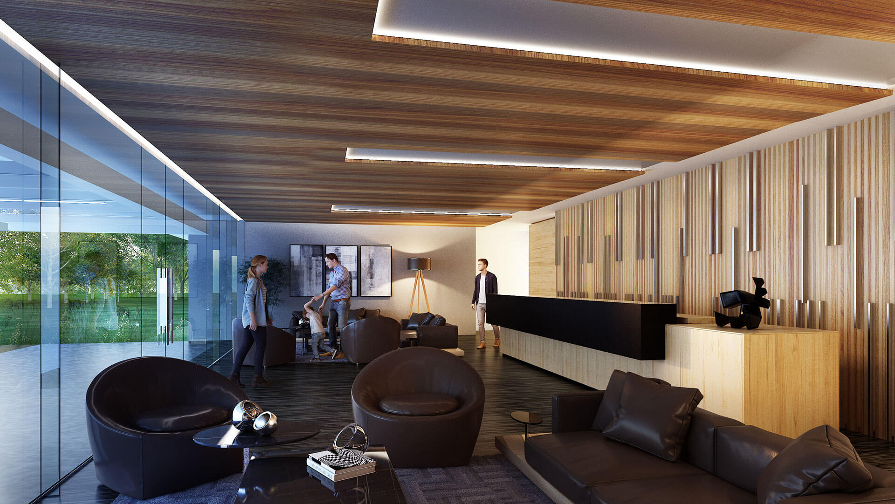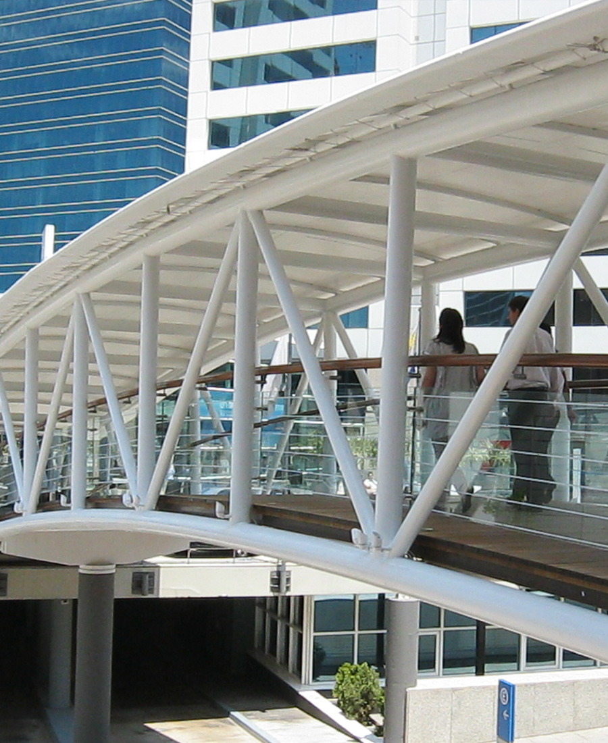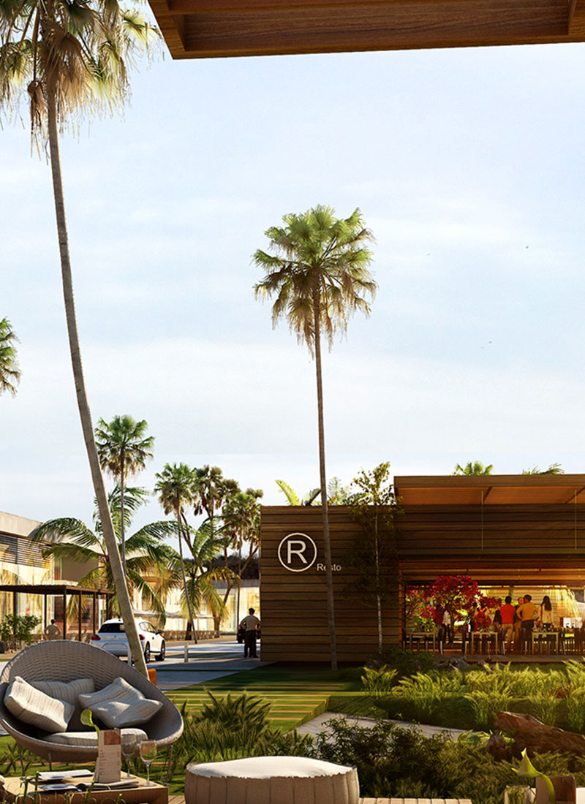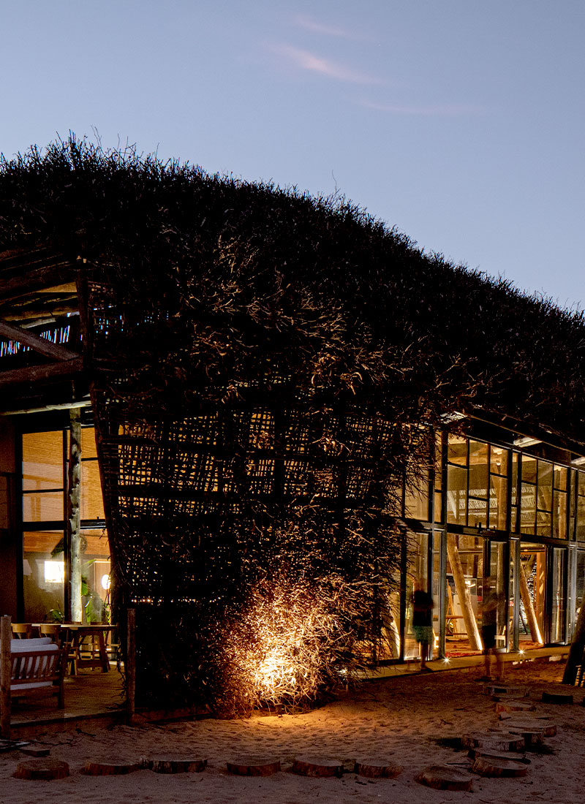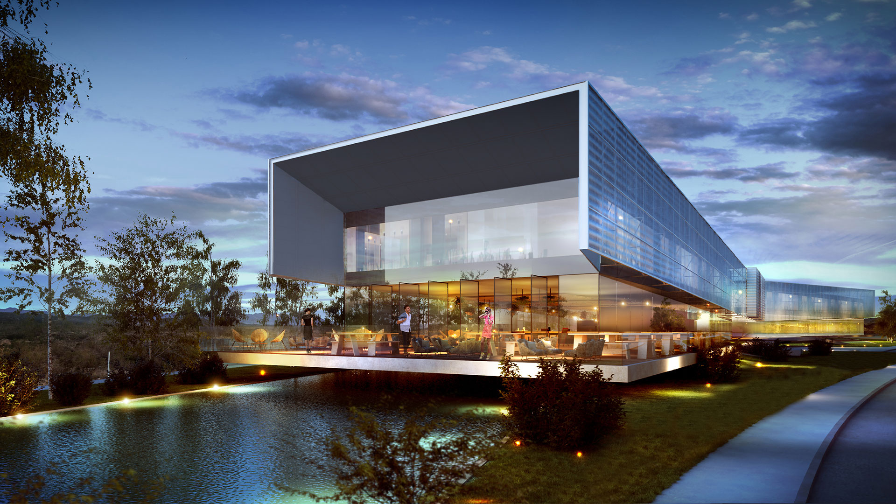

-
Program:
Mixed-Use: Residential, Commercial, Corporate
-
Status:
Under construction
-
Area:
6,000 m²
- Location:
-
As part of the Palmares Valley development, located in Mendoza, Argentina, an architectural proposal has been designed that includes two key interventions: the Social Hub and the Oasis residential complex. These two landmarks serve as central elements within a master plan that integrates residential and corporate spaces.
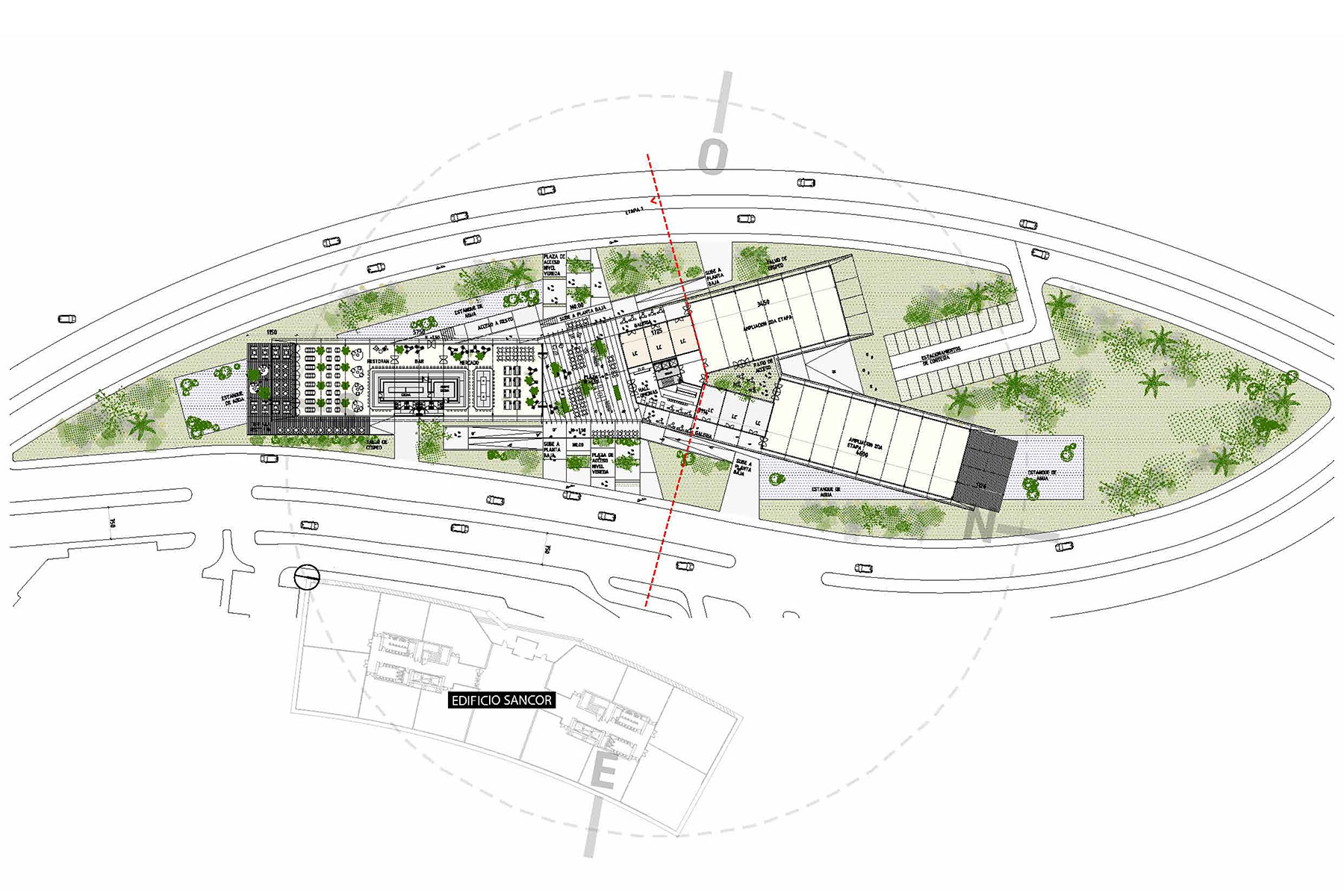

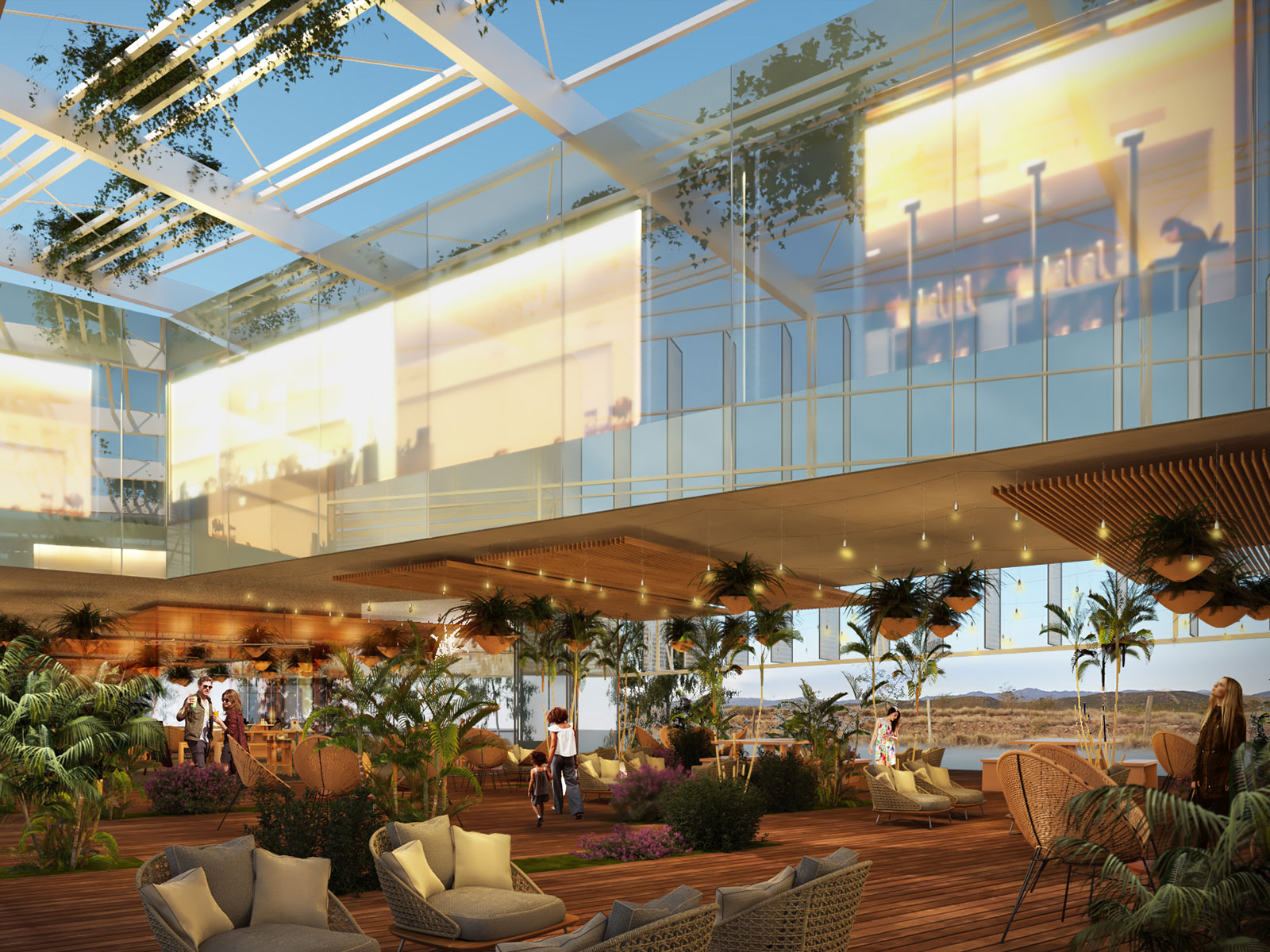
This large-scale master plan, designed in a garden neighborhood format, combines family homes and residential buildings with a series of corporate buildings and a large common-use space called the Social Hub.
The social purpose of this building is to serve both corporate and residential users while also attracting external visitors. It is located in front of a roundabout on a narrow plot of land bordered by two major streets—one hosting a corporate hub and the other leading to a series of residential blocks. The Hub, the first structure visible upon entering Palmares Valley from the boulevard, features a carefully designed micro-perforated façade that envelops the building’s silhouette. This creates a uniform volume while effectively mitigating sunlight exposure, especially during the summer months.
Situated on what could be described as an urban island, the building is conceived as a highly flexible and multifunctional space, designed to adapt to a wide variety of future uses and programs. Its architectural configuration includes a 1,000 m² commercial area, a series of service-oriented retail spaces, over 2,300 m² of office space, and an open plaza of 1,250 m². Together, these elements prioritize adaptability and interaction among the different components.
The most distinctive feature of the project is a large architectural opening oriented toward the main roundabout, serving as a formal gesture of welcome and connection with the surrounding environment.
This space, which includes a terrace suspended over a water feature, is designed to host diverse activities depending on future programmatic needs. The open plaza, conceived as a central meeting point, is strategically located at the heart of the complex, aligned with the frontal axis of the corporate building. This allows for a continuous and dynamic flow between the different sectors of the project.
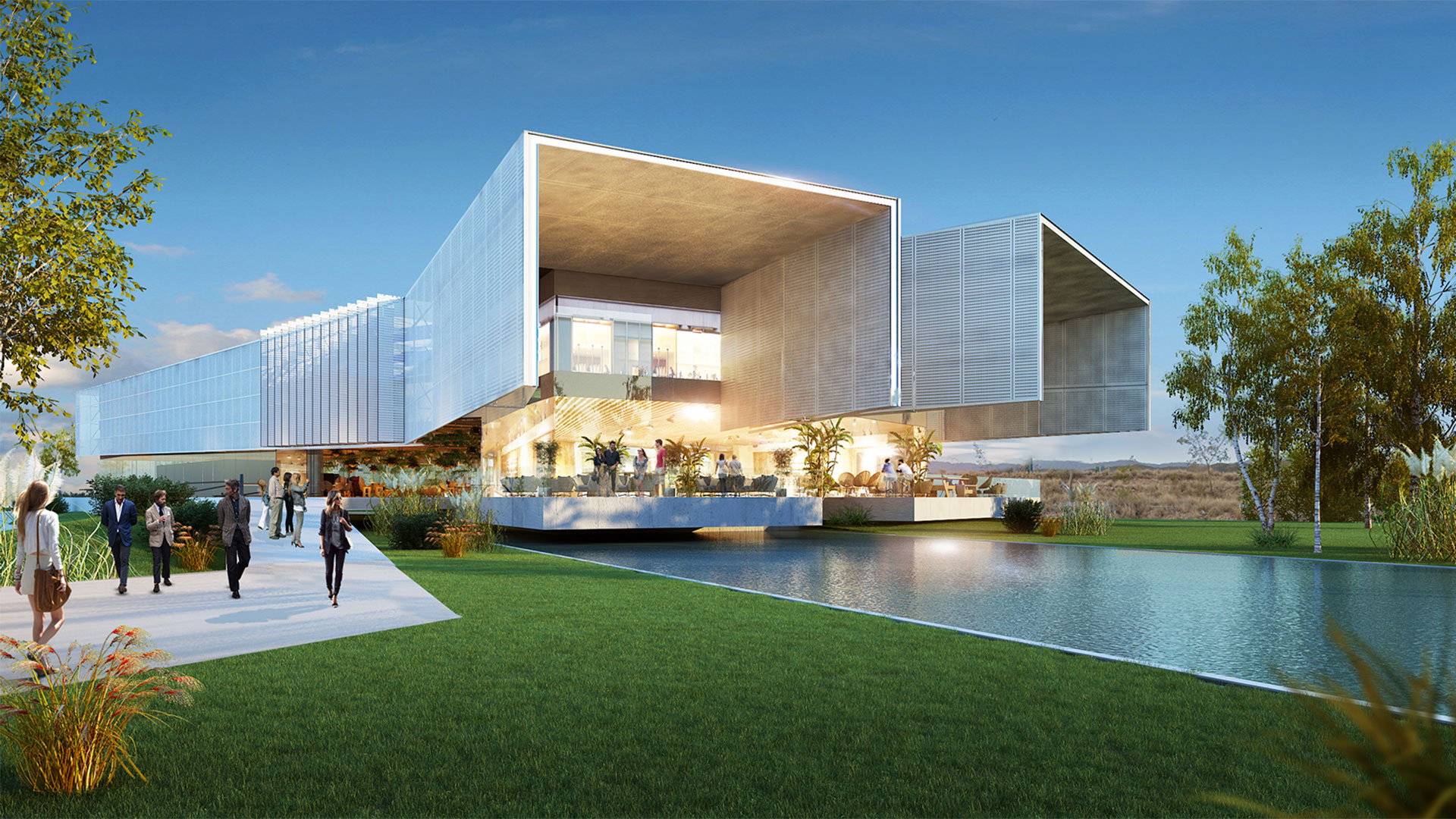
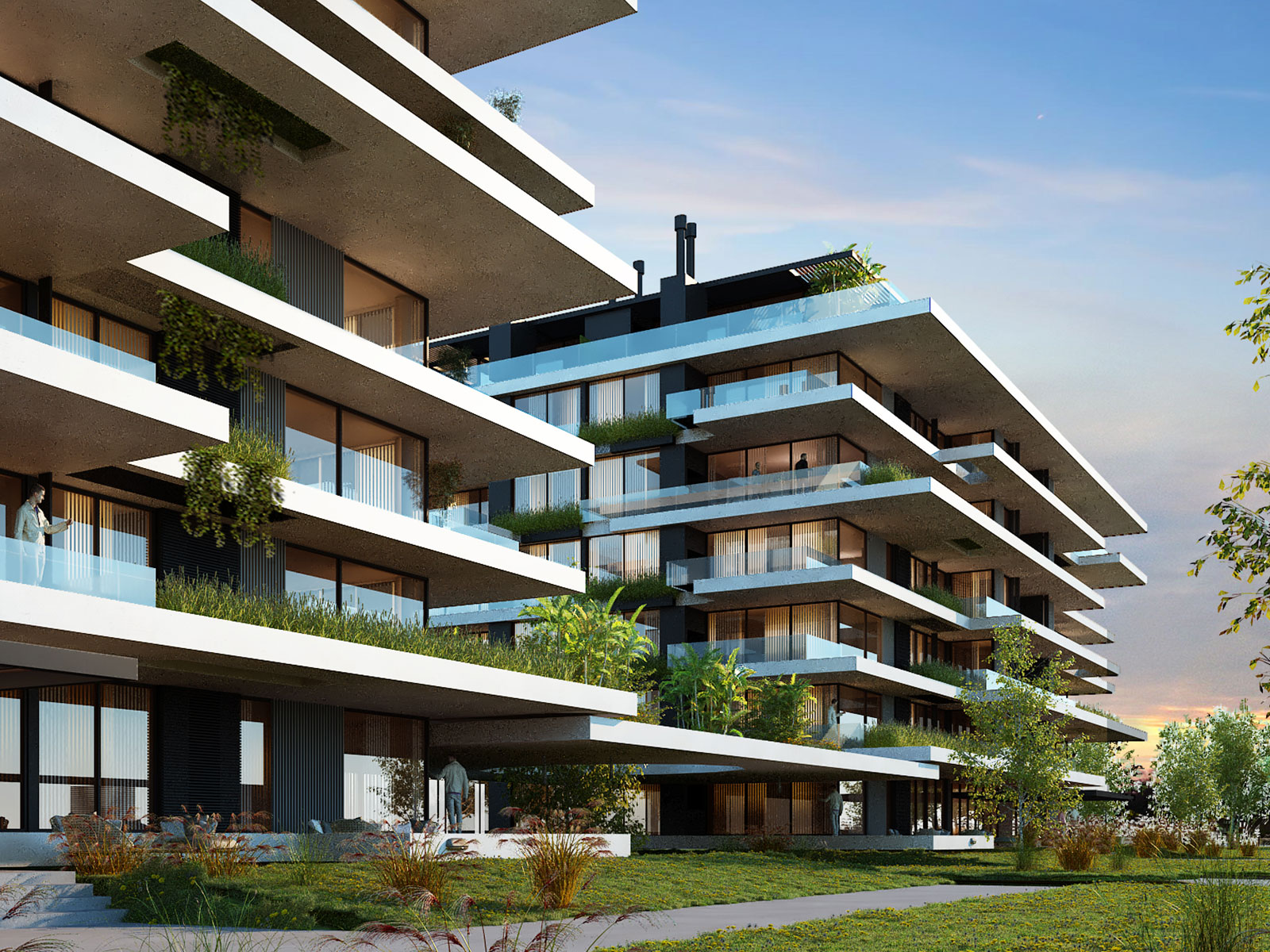
The residential blocks that make up the Oasis complex consist of two interconnected six-story buildings, designed to offer privacy and comfort to their residents. Each unit features spacious private terraces with barbecue areas, ideal for outdoor enjoyment. The block design also incorporates amenities such as parking garages and recreational spaces, including a swimming pool, event hall, solarium, and other functional areas for residents The strategic placement of the residential blocks and the central social hub has been carefully planned to optimize the privileged views of the Andes Mountains, a key element in the architectural conceptualization of the project. This approach seeks to integrate the natural surroundings as an essential component of the spatial experience, reinforcing its presence as a unique value in the proposal.
The architectural design prioritizes visual permeability, allowing both residents and visitors to enjoy a seamless connection between indoor and outdoor spaces. The incorporation of vegetation on terraces and open areas contributes to a visual and functional continuity with the surrounding landscape, achieving a harmonious integration that extends the outdoor space into the interior of the project. These interventions not only enhance the aesthetic experience but also strengthen the relationship between the architecture and its natural context.
The proposal is complemented by an efficient circulation scheme, designed to ensure comfortable, intuitive, and logical movement between the different areas of the project. This system organically connects the residential blocks, the corporate block, and the social hub, which acts as the central nerve of the complex. In this way, a coherent and functional spatial experience is ensured, aligned with the design objectives and the needs of the users.
em of prefabricated slabs or steel decking.
