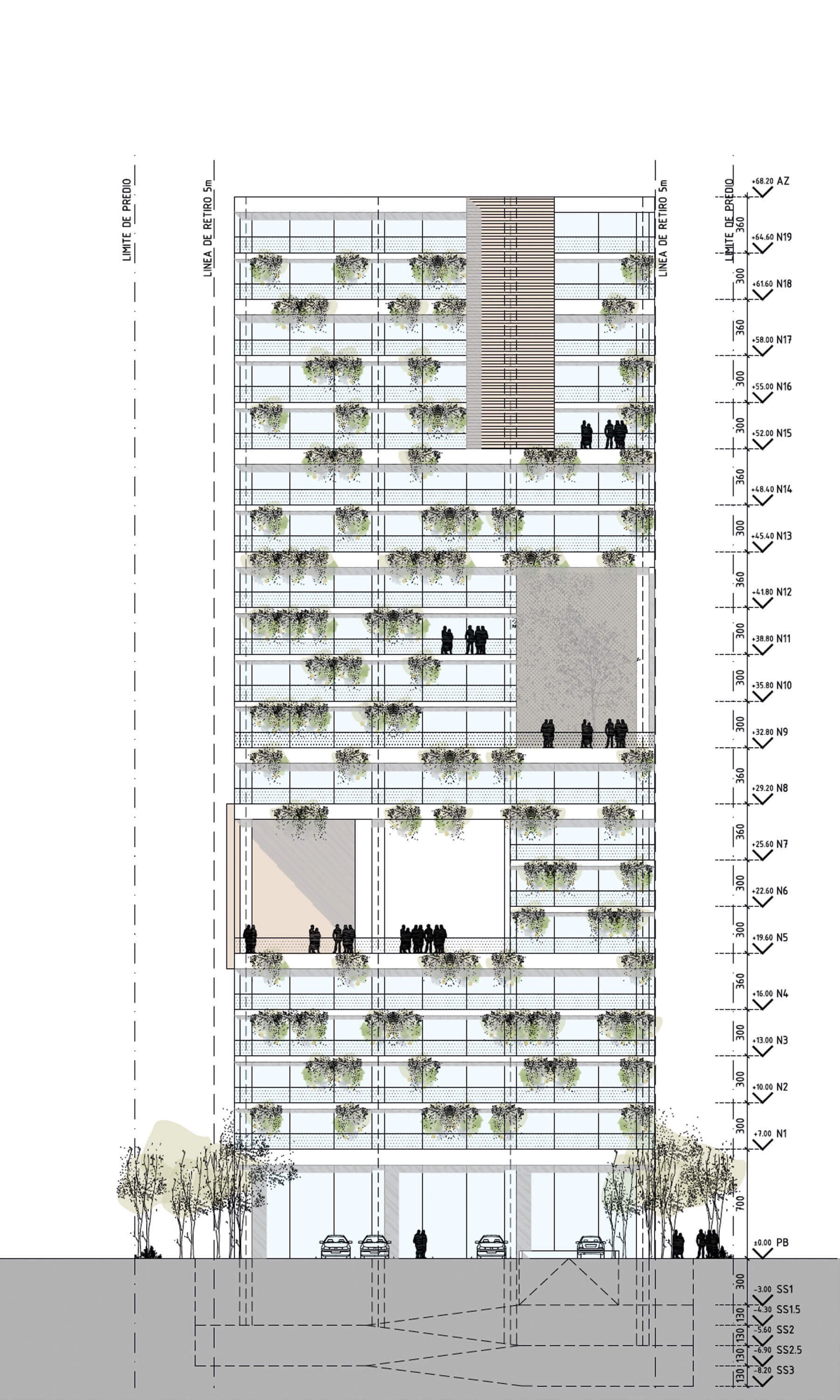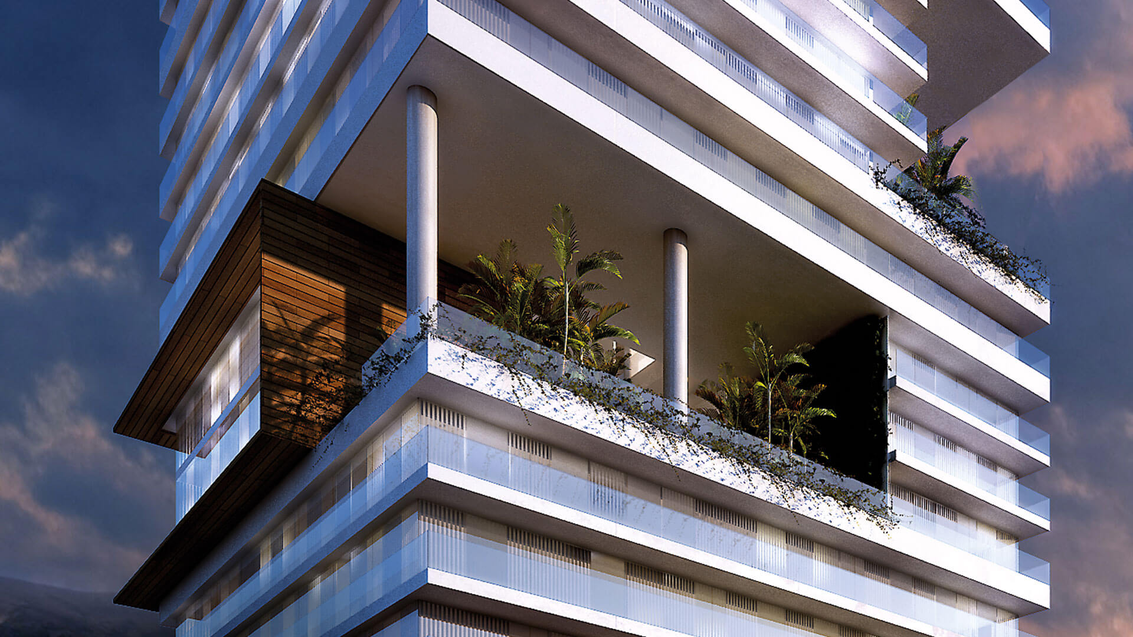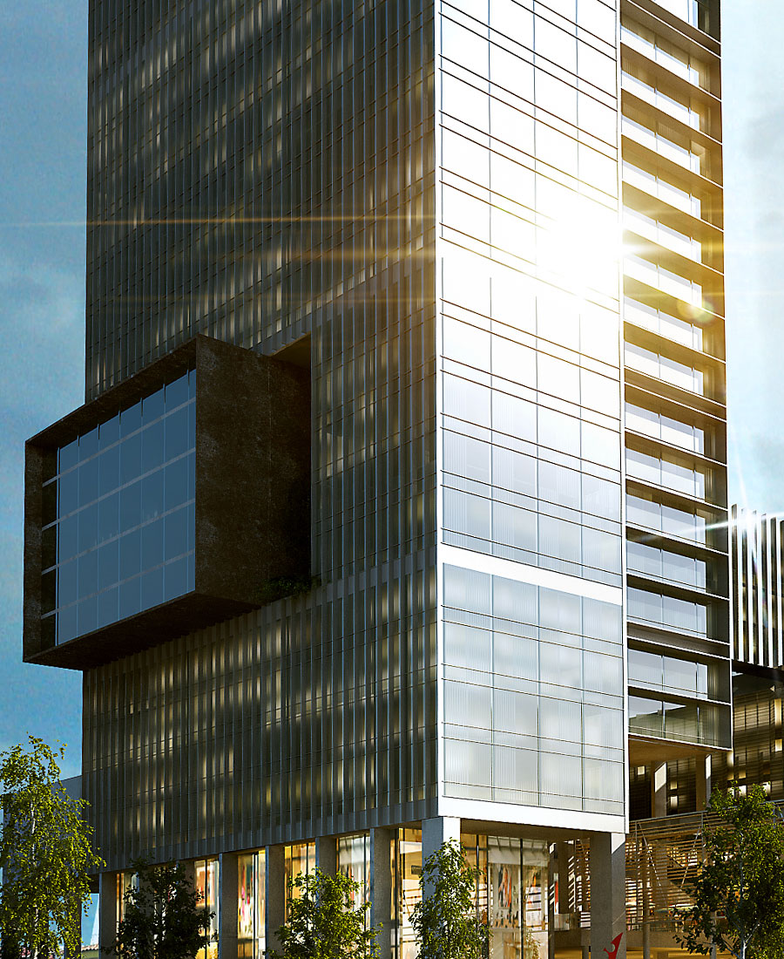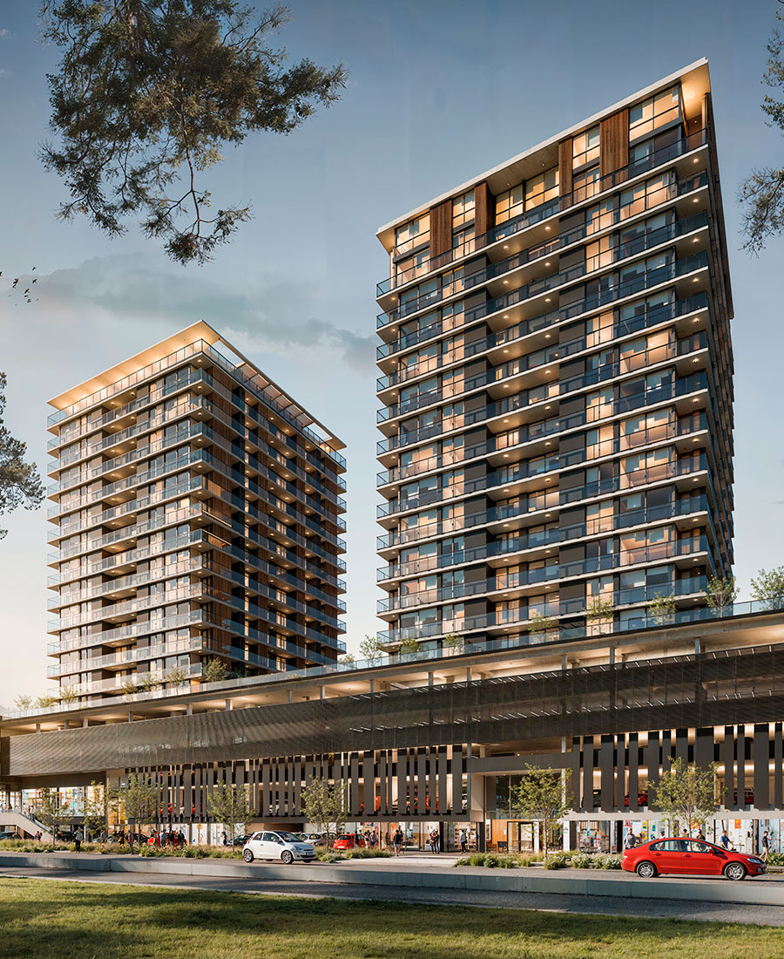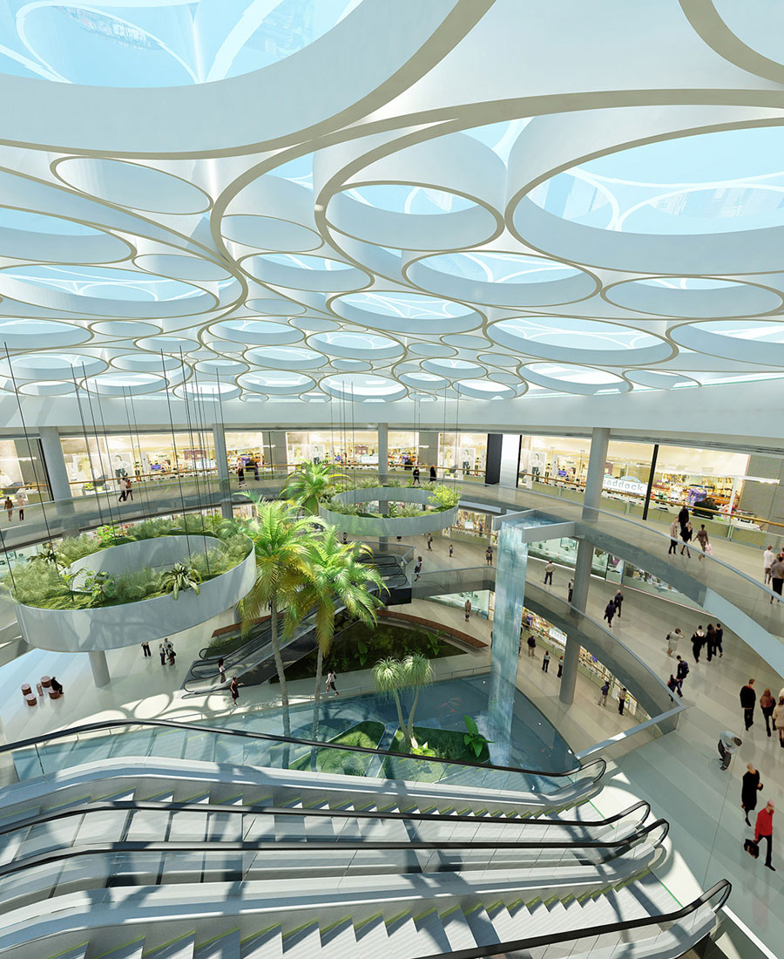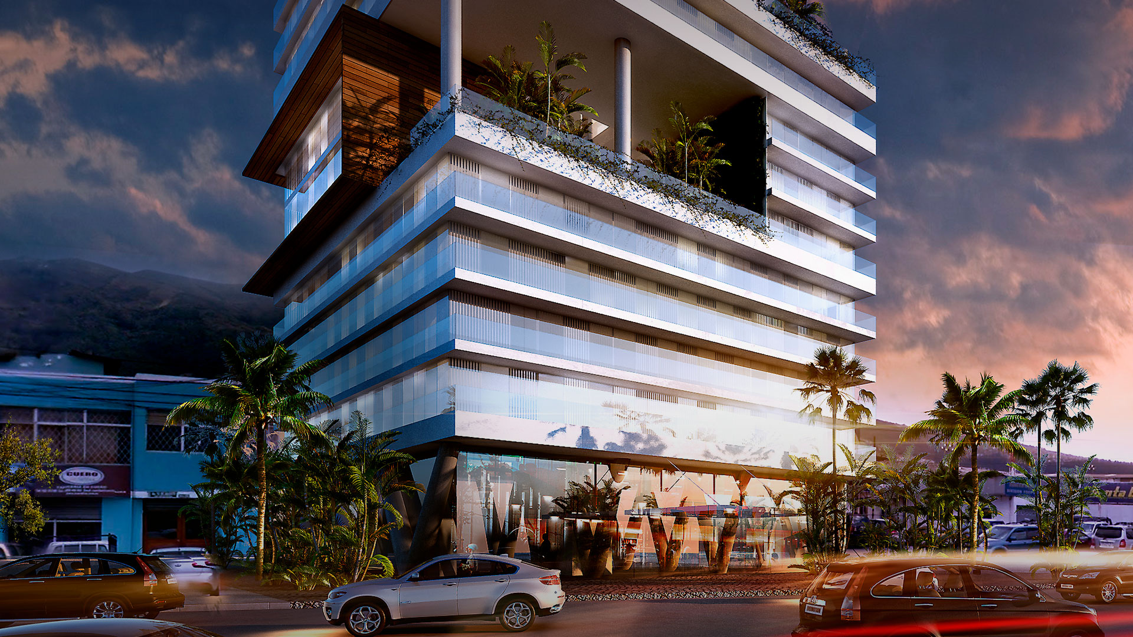

-
Program:
Mixed use
-
Status:
Concept & Schematic Design, 2019
-
Area:
16 170 m²
-
The design is located in a developing area in the city of Quito, Ecuador, close to major metropolitan corridors and a multimodal transport station. Its strategic location makes the project eligible for the eco-efficiency benefits awarded by the municipality, which offer facilities for real estate development in the area and allow buildings of greater height than those permitted by the regulations.
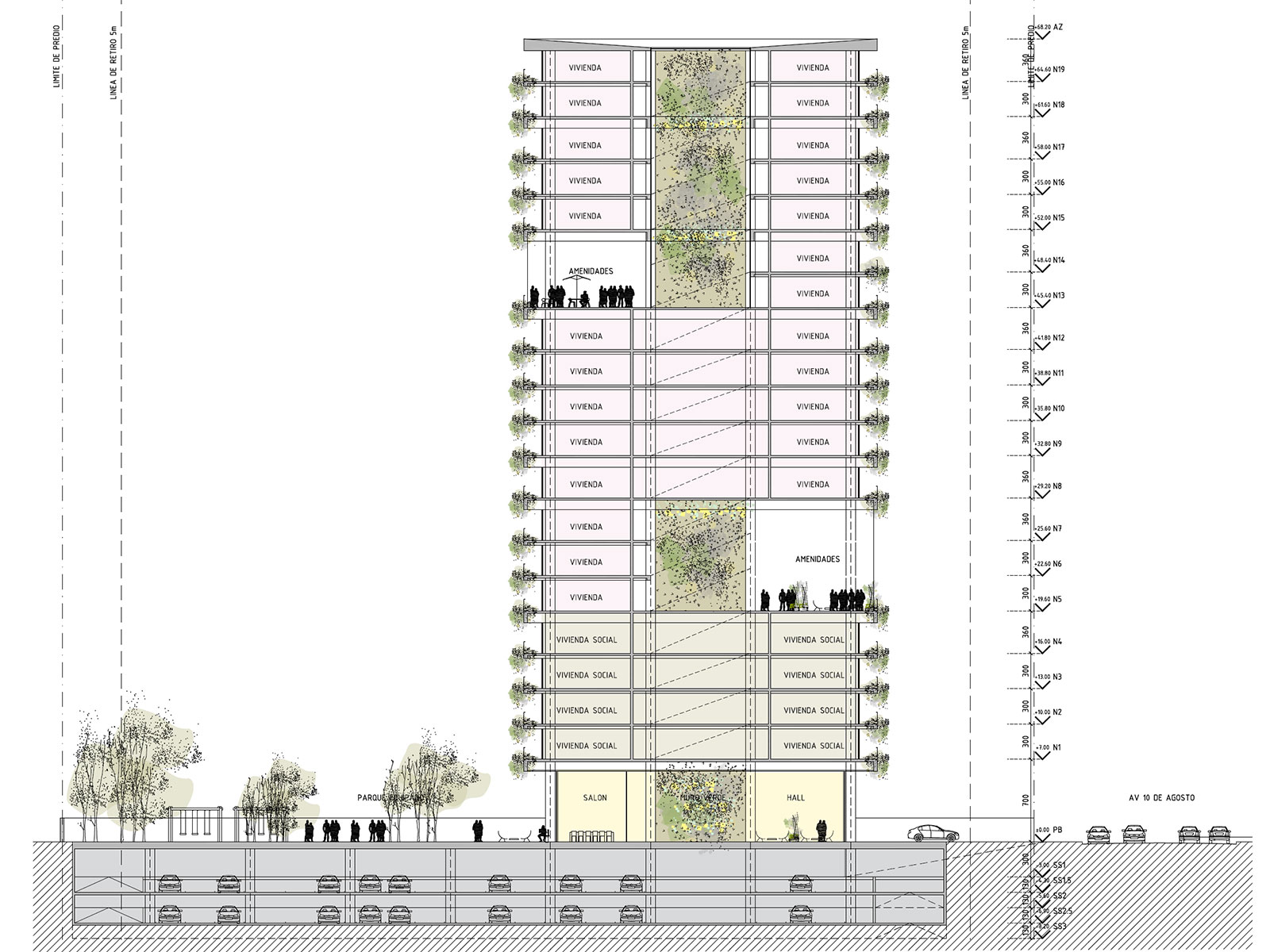
The front facade of the project faces Avenida 10 de agosto, while the rear is oriented towards a small park facing the street José Antonio Ricaurte. The design stipulates the construction of a 20-story mixed-use building with a square footprint, as well as a center for multiple activities.
The building allocates 10,868 m² for housing, 5,837 m² for parking spaces, 215 m² for retail spaces on the ground floor, and 2,832 m² for common areas that are incorporated into the various spaces,distributed on different levels. Patios, viewing platforms, balconies, kids’ playrooms, gym and co-working spaces are some of the amenities articulated as unique points of encounter on the different facades.
Originally designed as a solitary void, we ultimately decided on a partial occupation for the building’s core. This creates more usable area without having to expand to a second tower, housing distribution areas such as hallways and double-height patios, among others. The public ground floor combines the access hall with retail spaces and other areas that open up towards a pedestrian plaza. The development aims at changing the image of the area in its entirety, offering a new way of inhabiting the city and thinking about housing.
