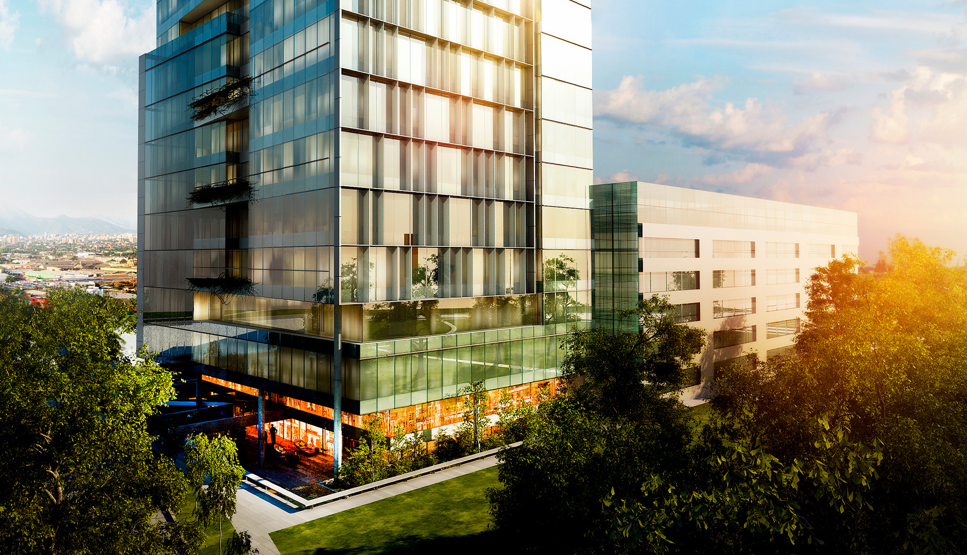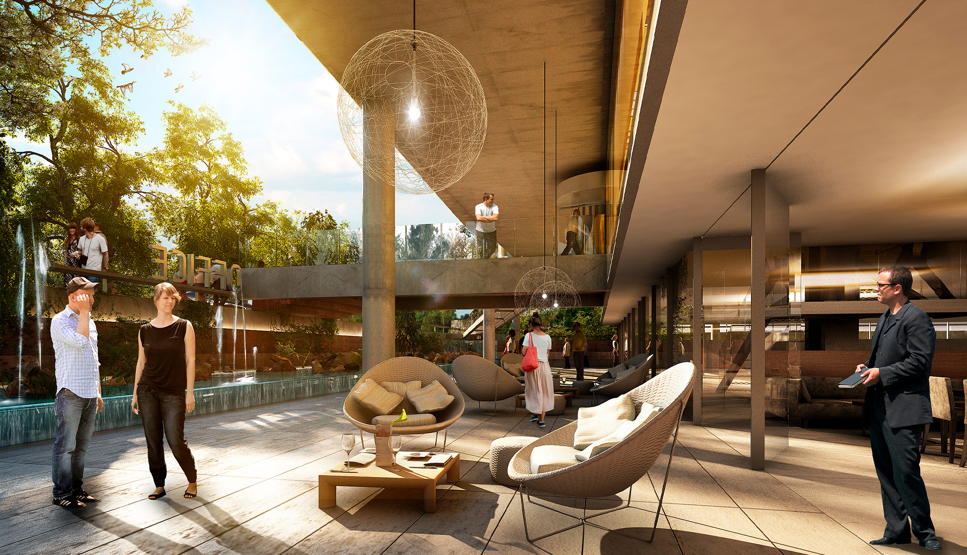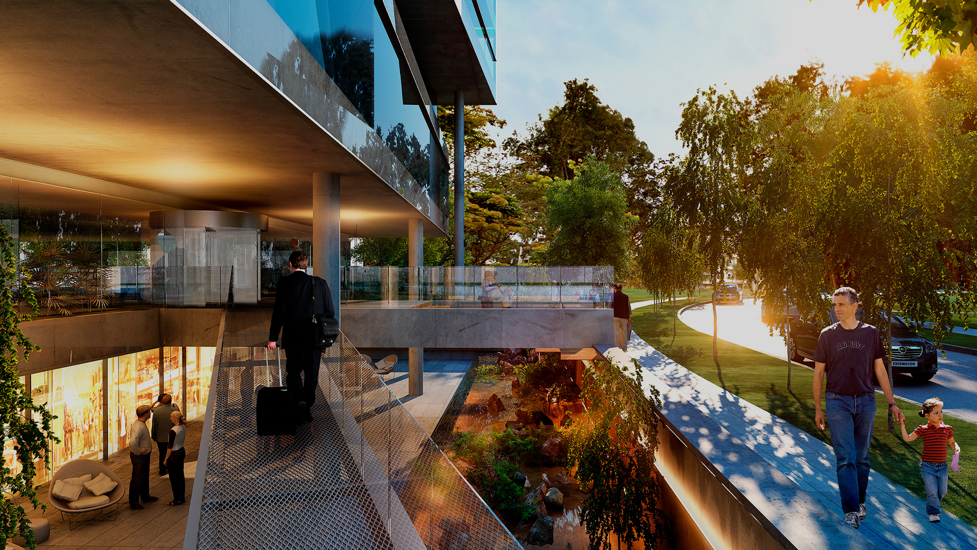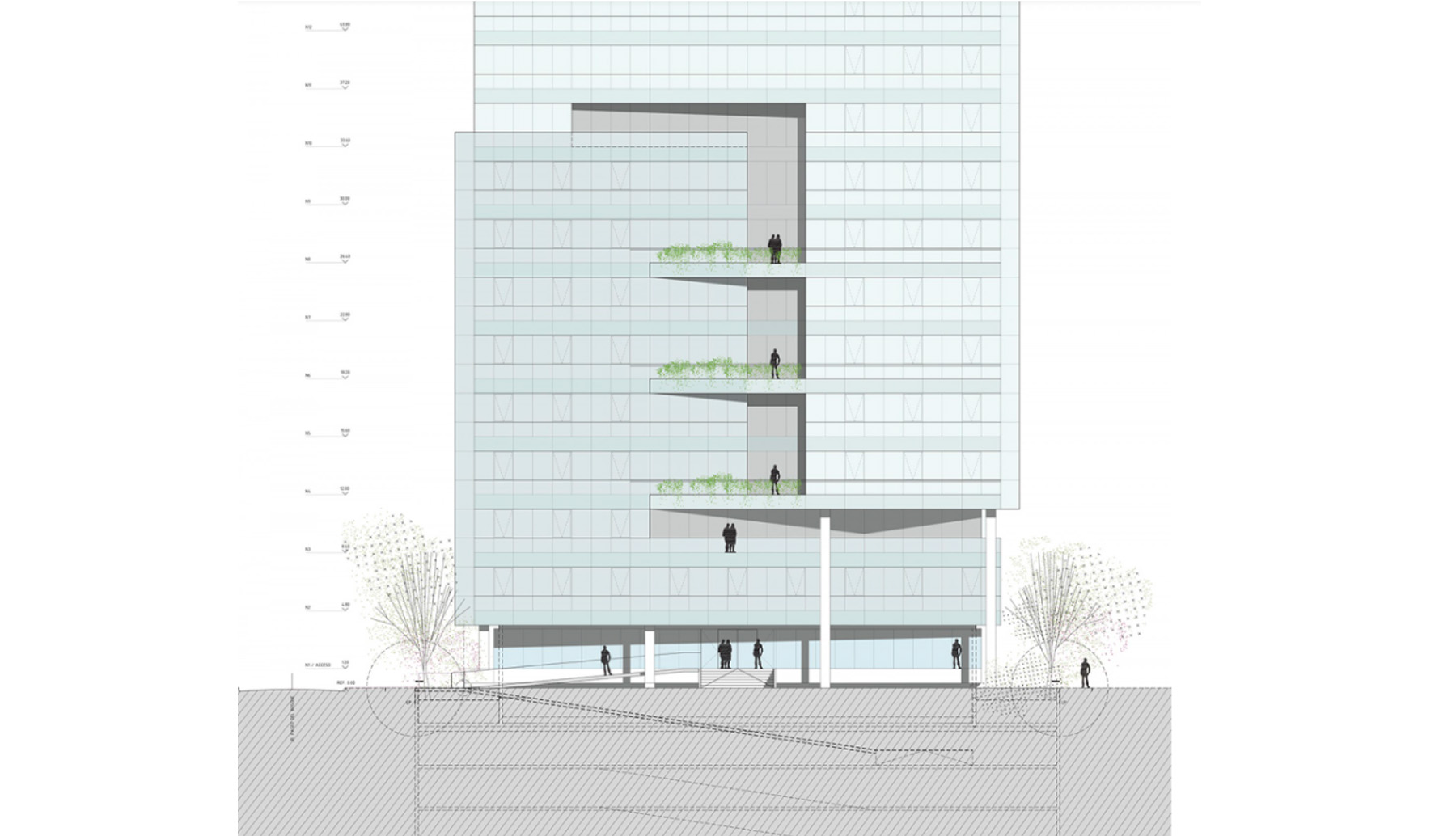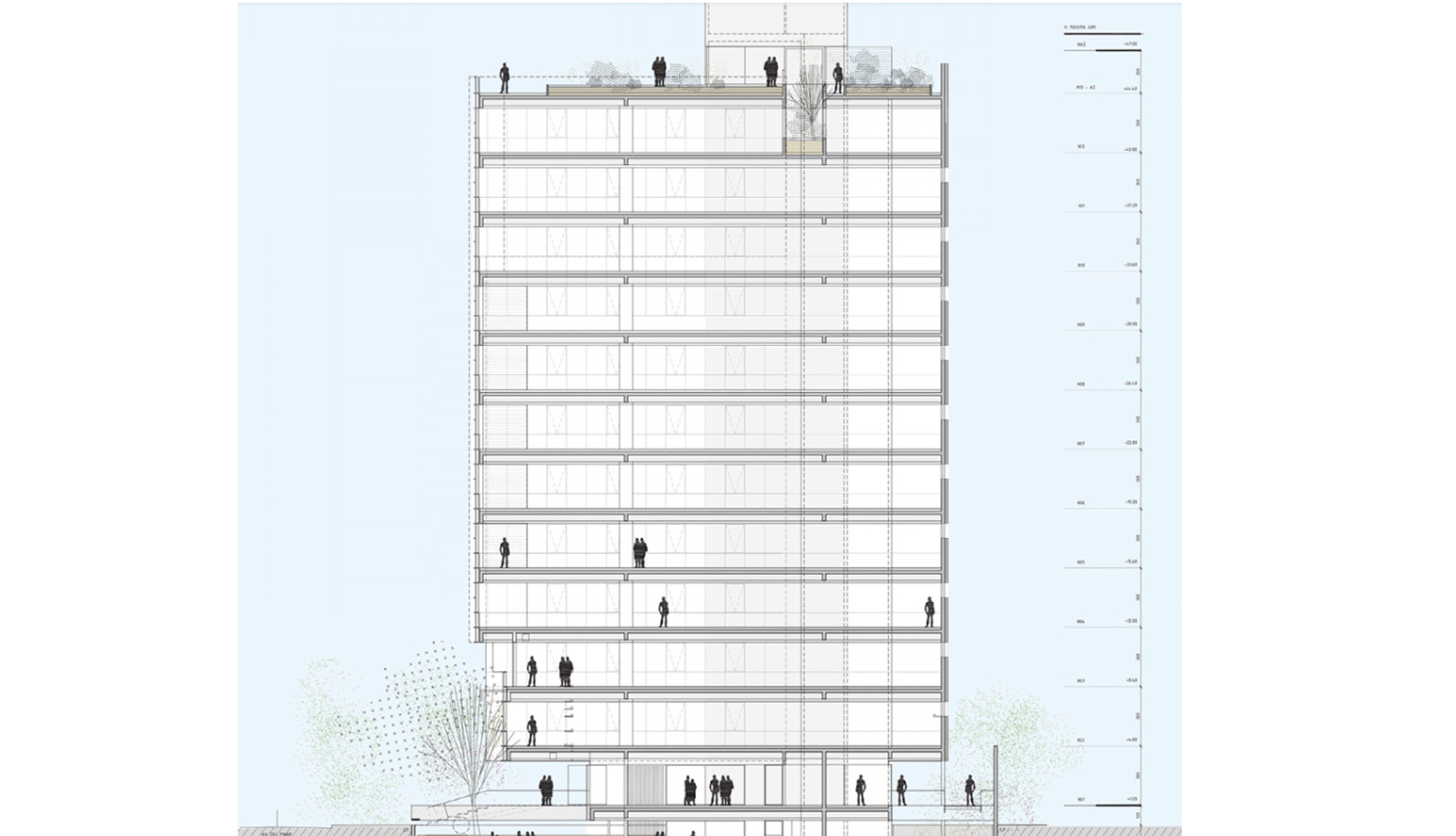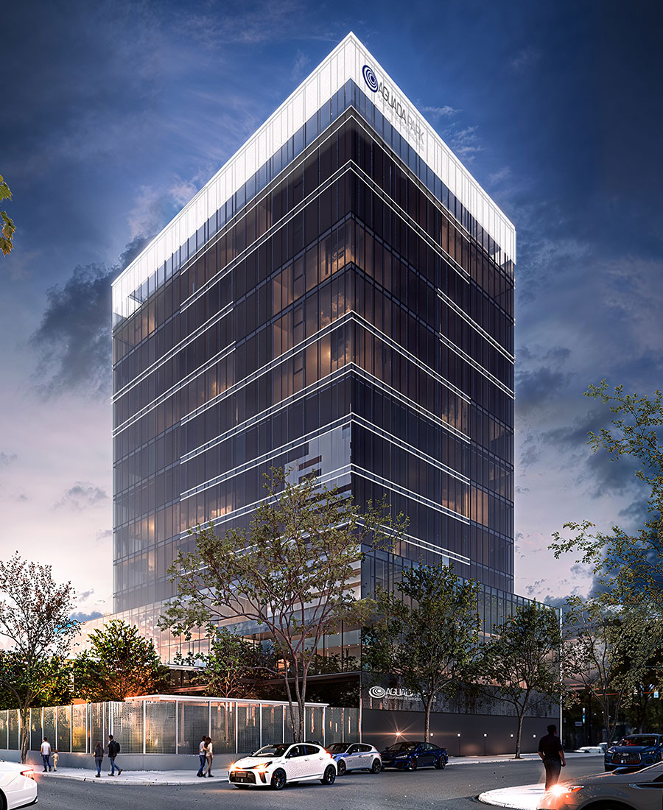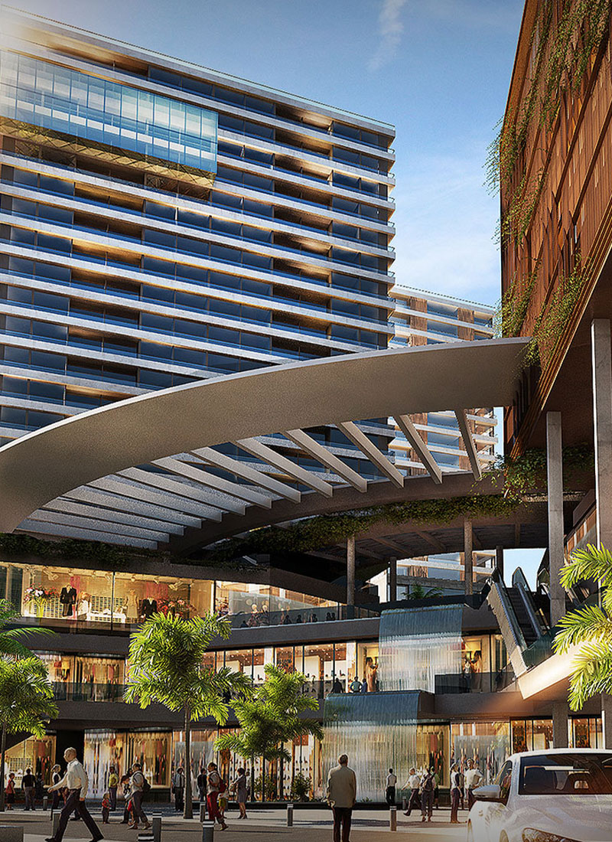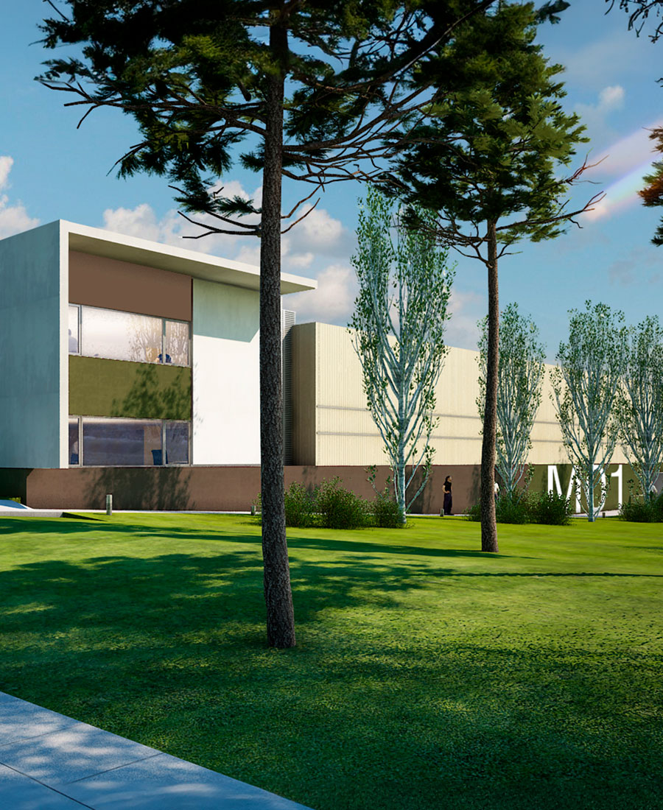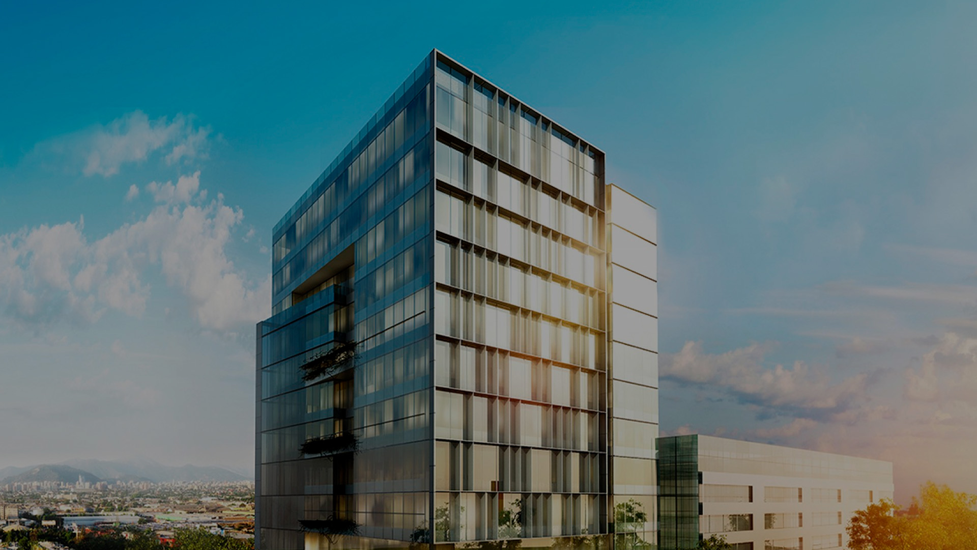

-
Program:
Corporate
-
Status:
Concept & Schematic Design
-
Area:
13 500 m²
-
This corporate preliminary design is situated in an area of growing economic activity, blending residential, commercial, and business proposals. It integrates and adapts to a low-rise suburban residential context, standing out for its proximity to extensive green areas.
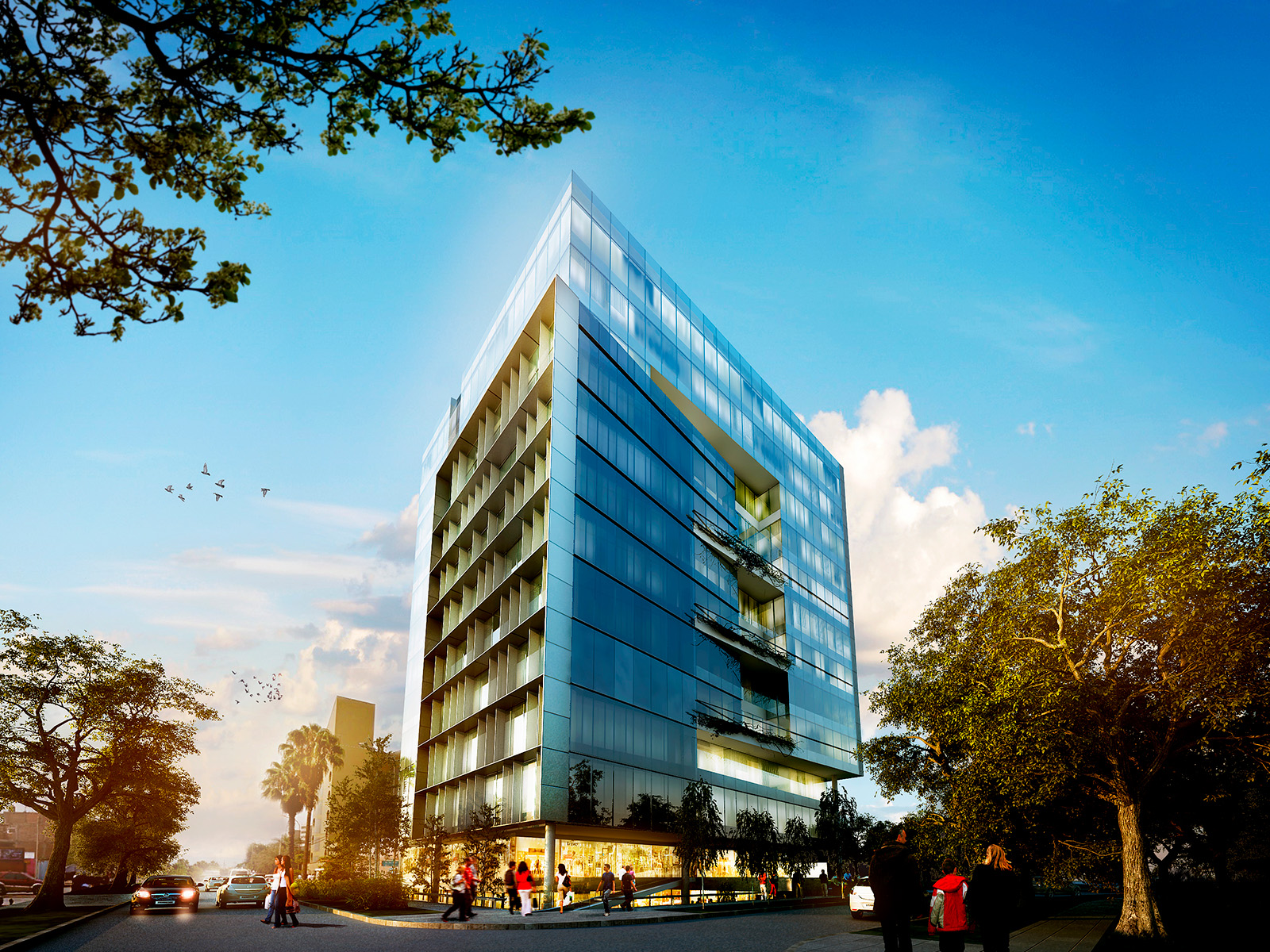
The configuration of the surroundings, the shape of the land, construction regulations, and functional needs inspire a defined design with precise formal accents on its façade and an efficient spatial arrangement for the offices. The structure is organized into a two-story access base, a main tower body with 11 standard floors, and six levels of underground parking. At the top, there is a garden terrace that includes a café and technical areas.
The project emphasizes the formal suitability of the building and its spaces, seeking structural, constructional optimization, use flexibility, and service efficiency. An optimal module is adopted for the rational design of the structure, coordinating the dimension of the parking spaces, the height of the floors, suspended ceilings, technical floors, and the curtain wall façade. These decisions, along with the use of a centralized air conditioning system, CO extraction systems, state-of-the-art elevators, security controls, and an automation system, are key to achieving the features of an A+ category corporate building.
Visually, the building displays a dynamic appearance under different lighting conditions, changing hues according to the lighting and the sun's position, while leveraging the properties of glass to create a striking nighttime image. This is achieved through a two-tone glass façade, plan variations, and the inclusion of green walls, reflecting and reinterpreting the natural surroundings of the place with a contemporary approach. Solutions for the control of direct sunlight, temperature, privacy, and ventilation will be implemented, through strategic terraces that provide shade and integrate with the green environment, including green walls as vertical gardens.
The building's entrance effectively blends open and closed spaces, creating a distinctive element that lends a strong identity and character to the project. This design not only adds value to the urban environment but also establishes a harmonious scale with the program, serving as an elegant foyer for the corporate space.
