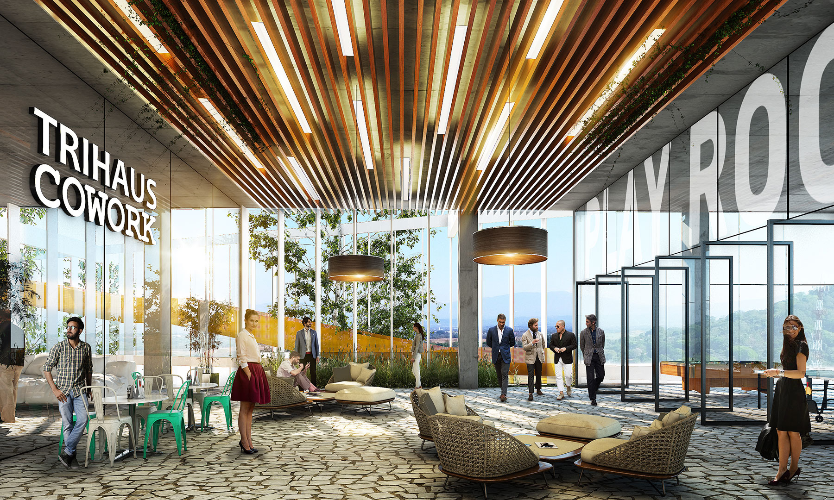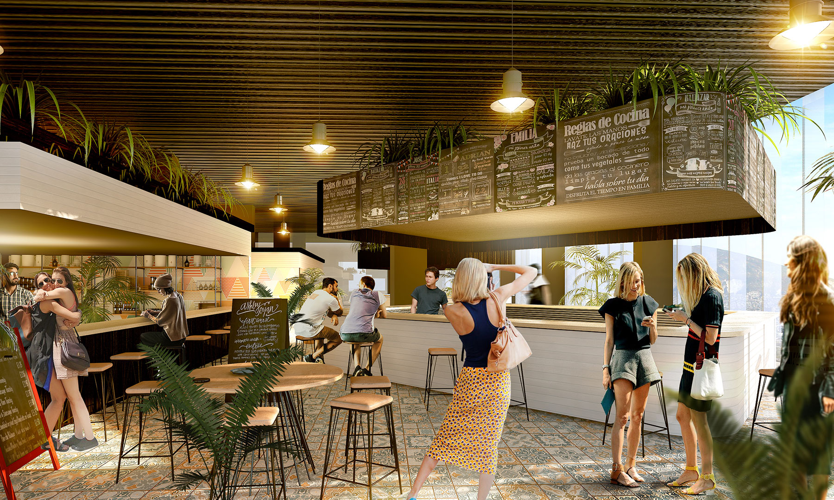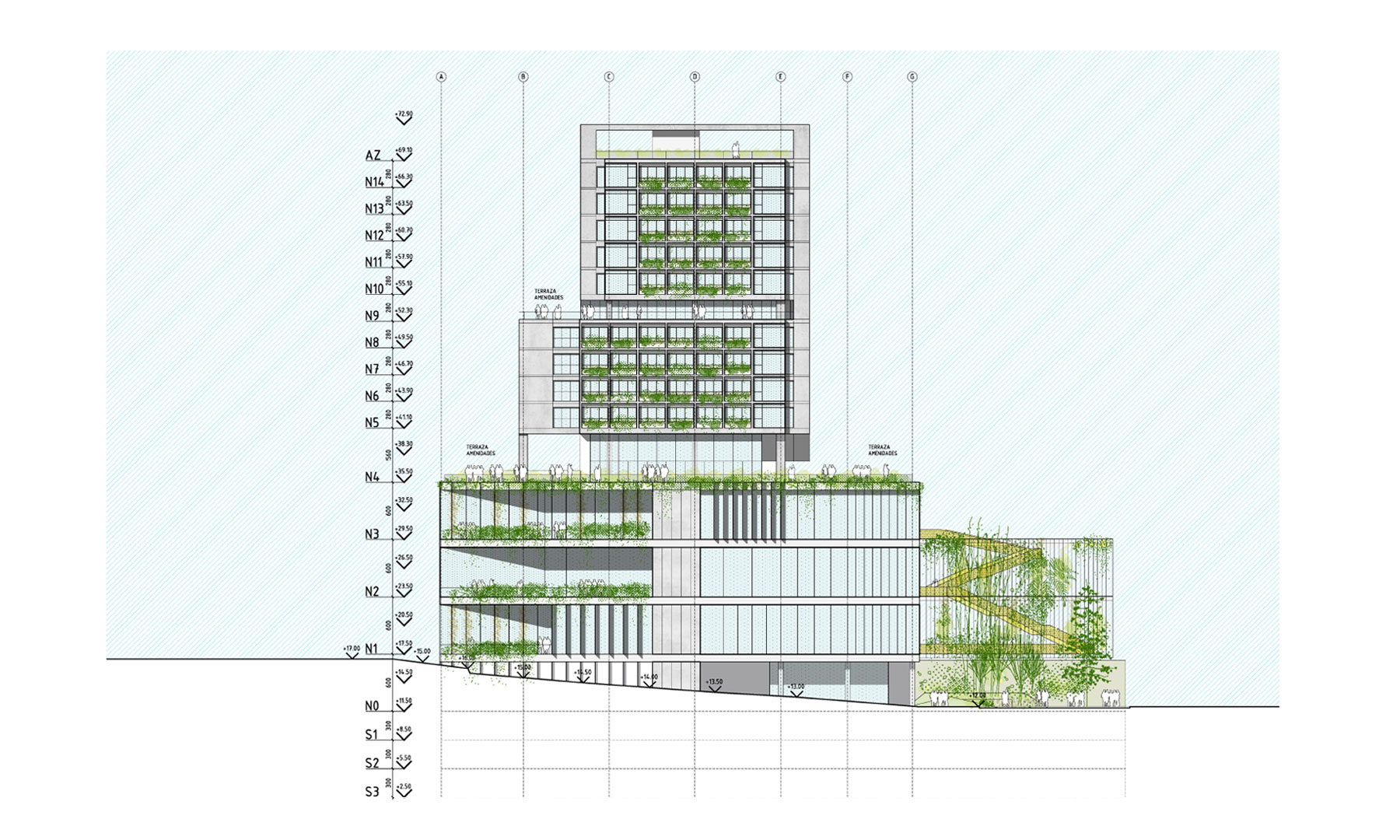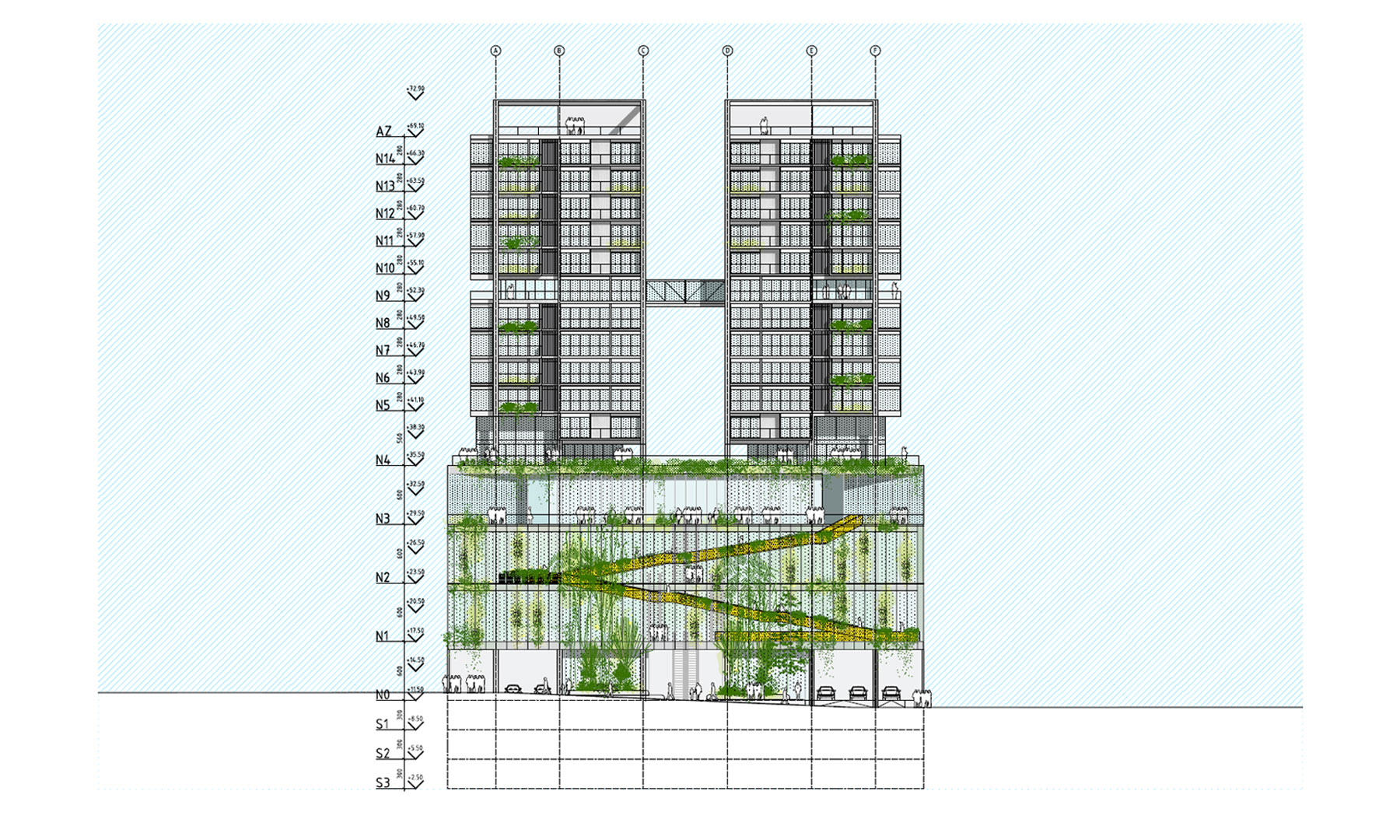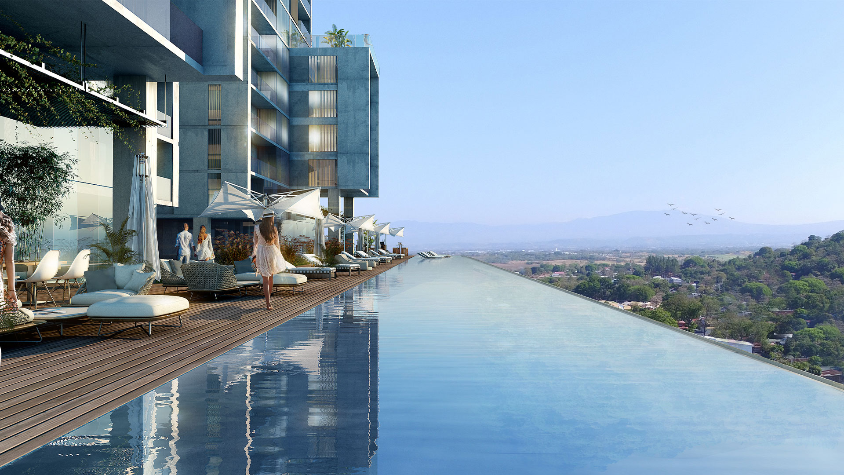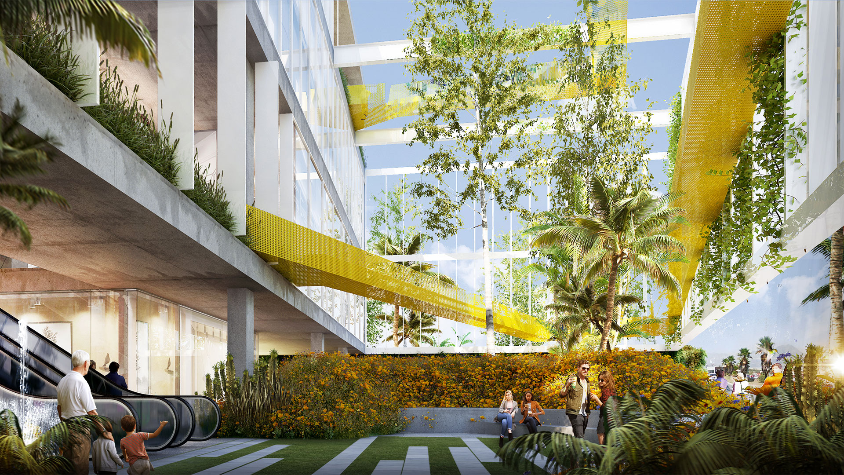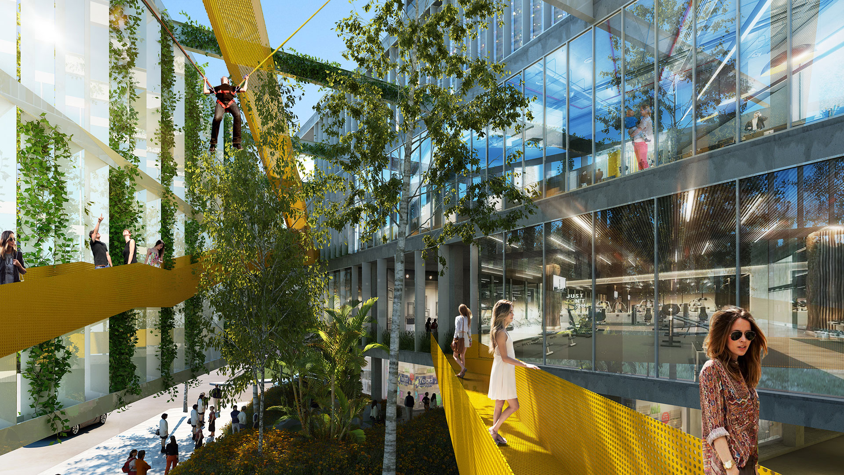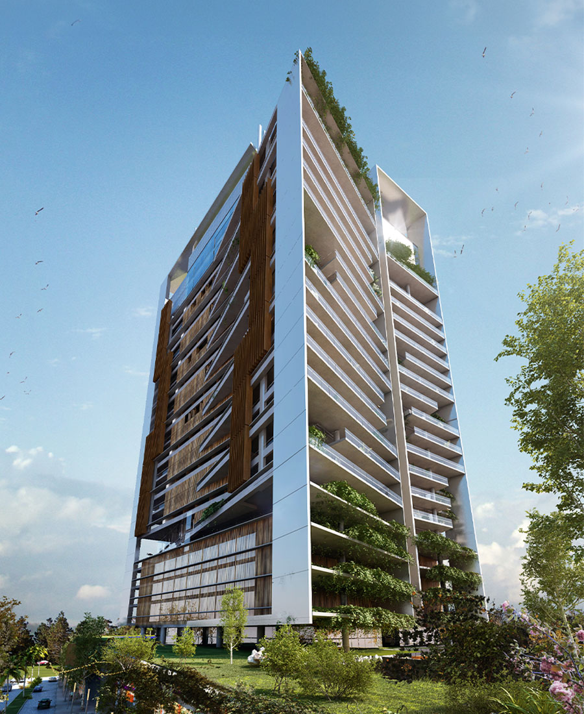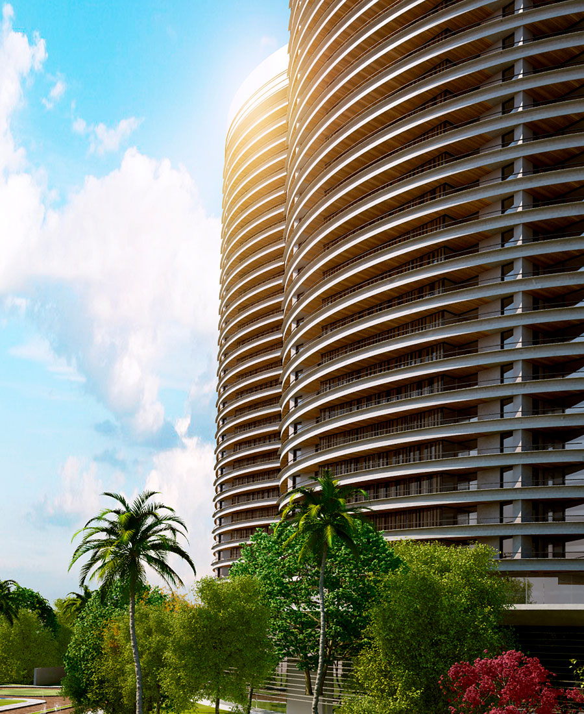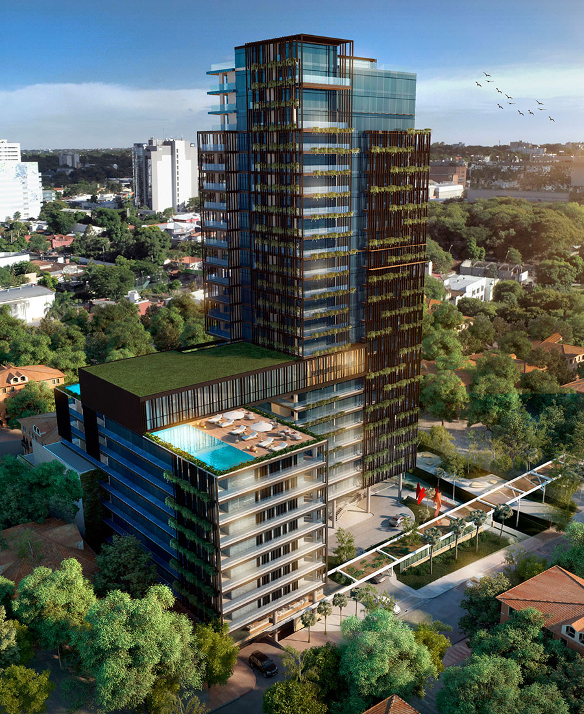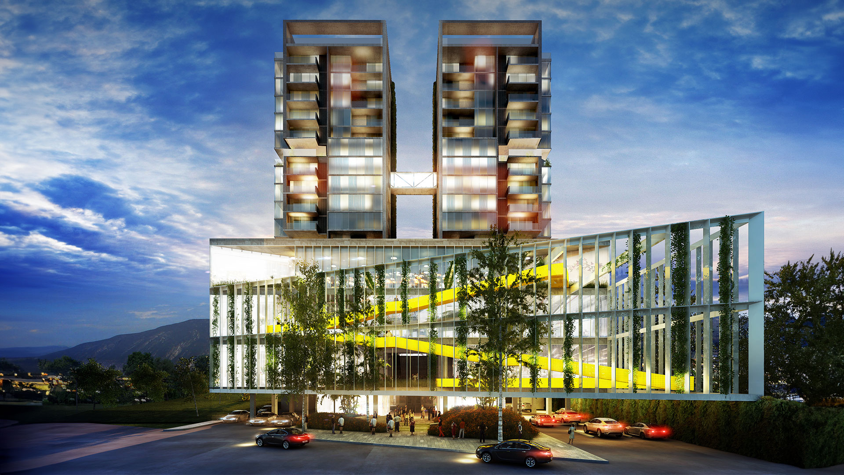

-
Program:
Mixed use
-
Status:
Concept & Schematic Design , 2019
-
Area:
26 881 m²
-
Comprised by two 10-story residential towers that emerge from a commercial platform, this mixed-use building stands out for the creation of an “ungravity garden”: a multi-story space on the facade that acts as beacon, and protects the building from harsh weather conditions and the hustle and bustle of the avenue below.
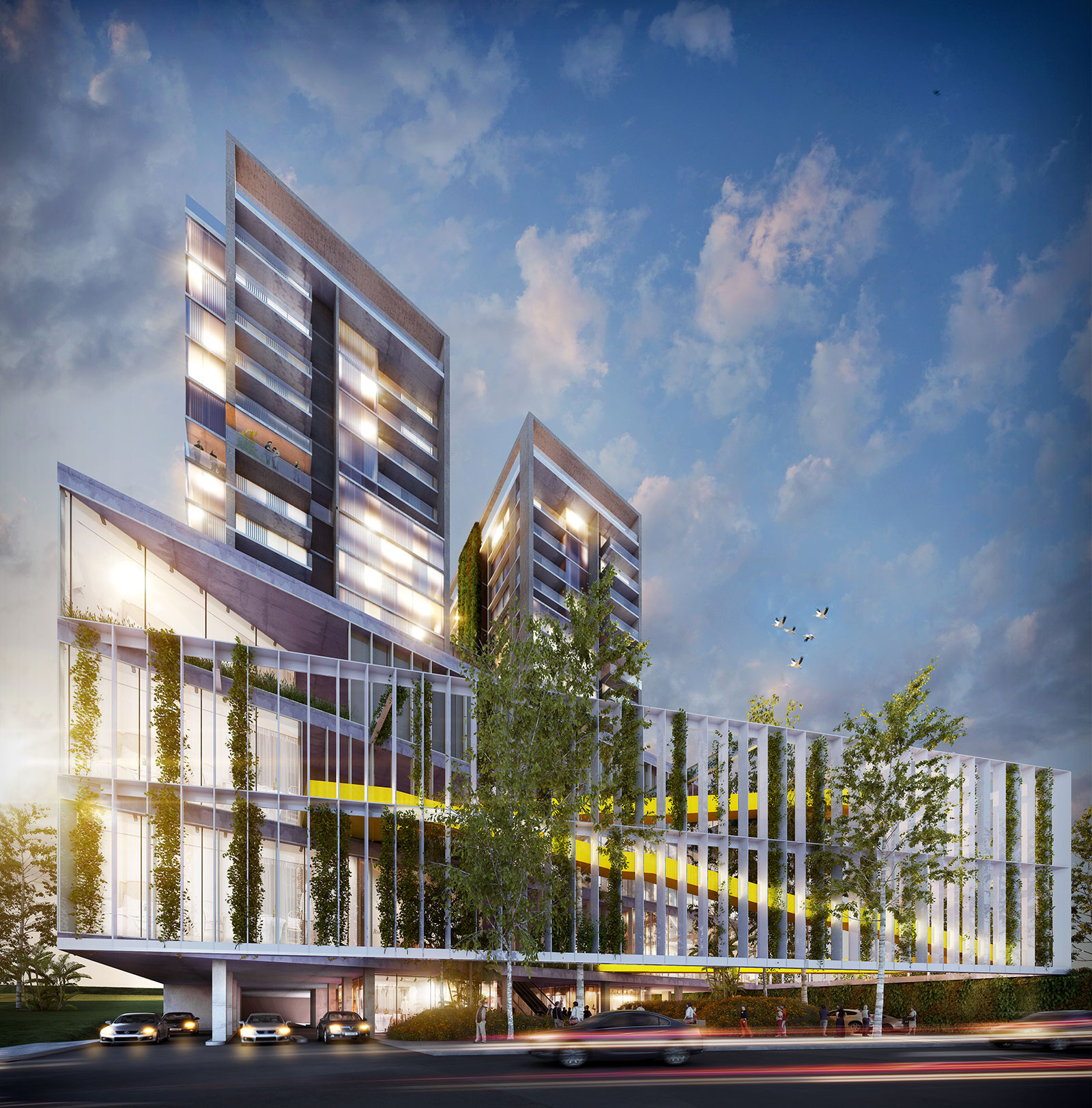
The schematic design for a mixed-use building in Monterrey, Mexico, is located in a plot of land between party walls, looking out onto Paseo de los Leones Avenue. The design combines residential and commercial programs. The project comprises two 10-story residential towers that emerge from a commercial platform, a 7674 sqm underground parking for 358 vehicles, and a multi-story level designed as a vertical garden.
The building sits on a 3032 sqm plot of land in an area with an arid climate and strong residential and commercial growth. The building occupies 80% of the available land. The remaining, unbuilt 20% is used as a spatial opportunity, with the vertical garden configuring the main facade over Avenida Paseo de los Leones Avenue. This facade acts as a buffer from the nearby road, offering protection from the weather, and becomes a distinctive component that gives identity to the proposal.
The multi-story, vegetation-filled area, or «ungravity garden», becomes activated with a variety of programs. It is defined by a skin made up of vertical metallic scales from which vegetation grows. A sculptural staircase allows exploring it vertically as it connects the different commercial levels. The micro-climate created insulates the building from the outside, enhances the user’s experience and allows nature to infiltrate the piece.
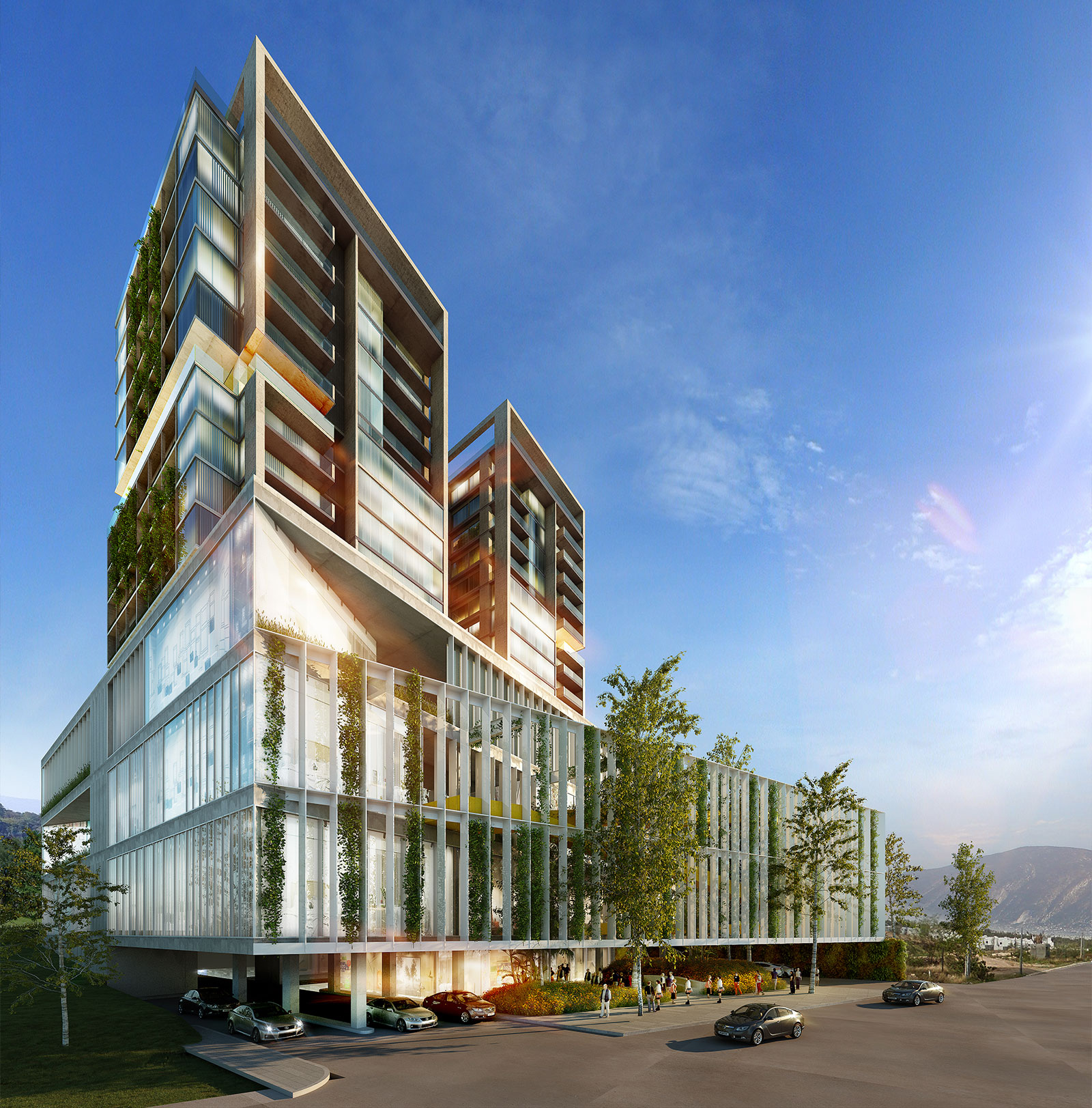
A strategic distribution is proposed on the ground floor, answering to the plot’s 5.5m height difference. The underground area contains parking spaces and connects with the three underground parking levels. The area overlooking the avenue is destined to commercial uses and connects with the multi-story space and the three commercial levels at the top.
The design, that boasts a rational structure, contains a large variety of amenities. The configuration of the commercial volume at the base contributes flexibility and is designed for easily adapting to a large variety of programs.
The orientation and spatial organization of the piece seeks to take maximum advantage of natural lighting and ventilation, as well as of the surrounding views.
