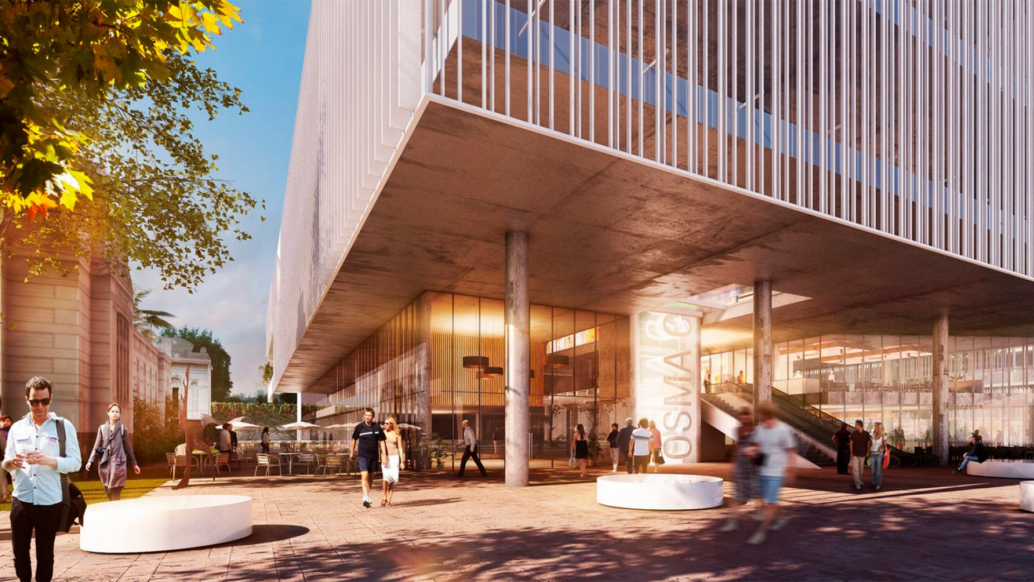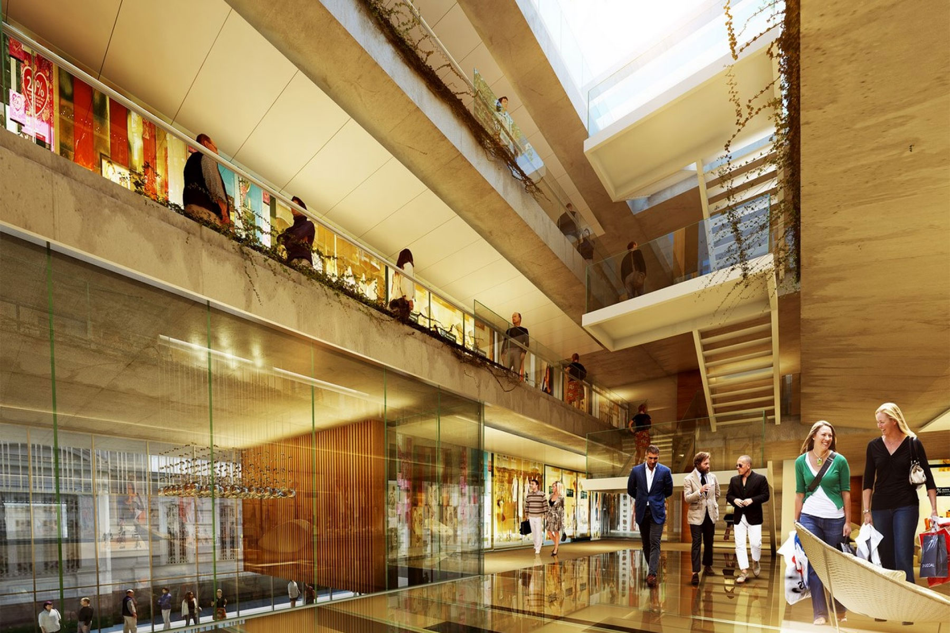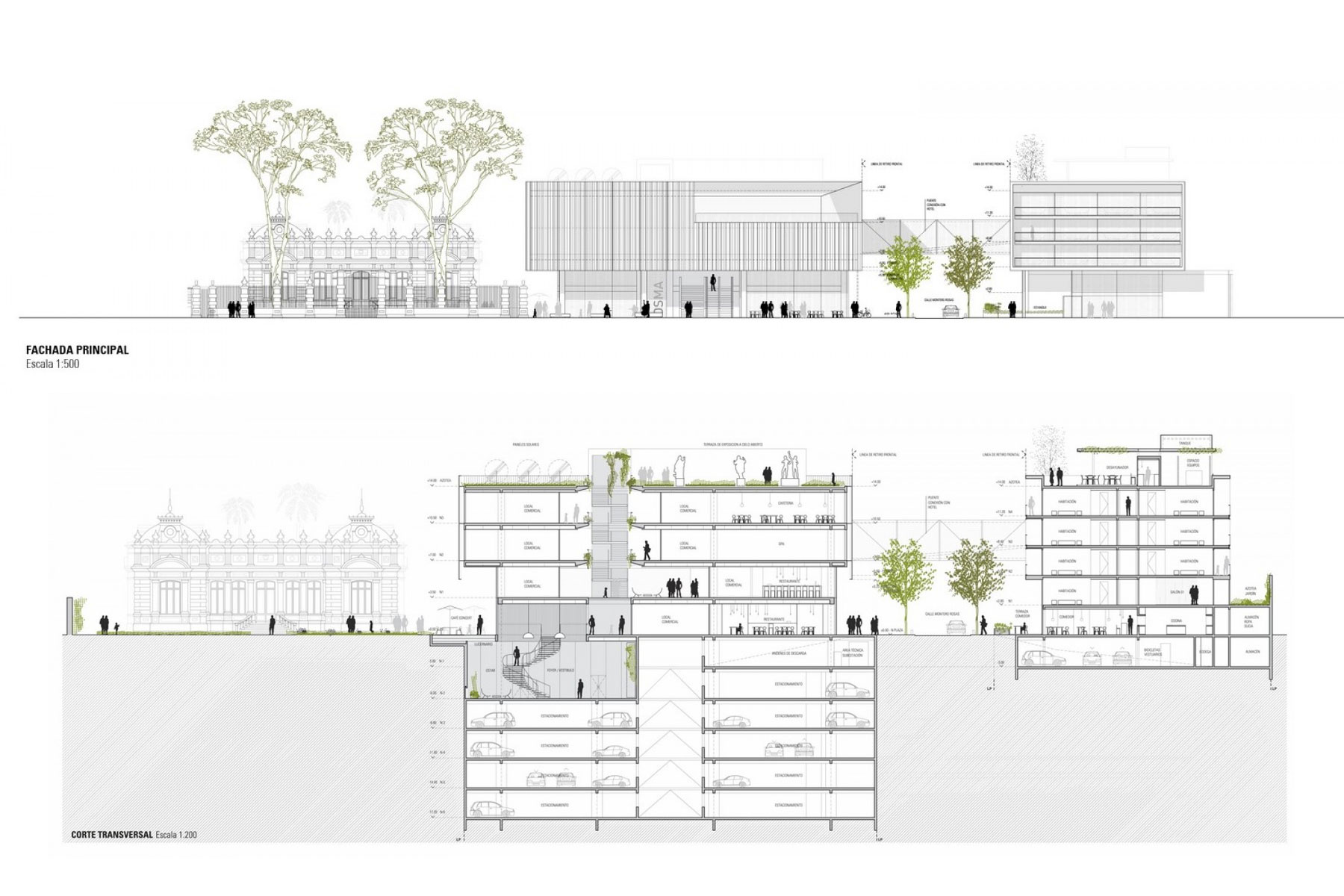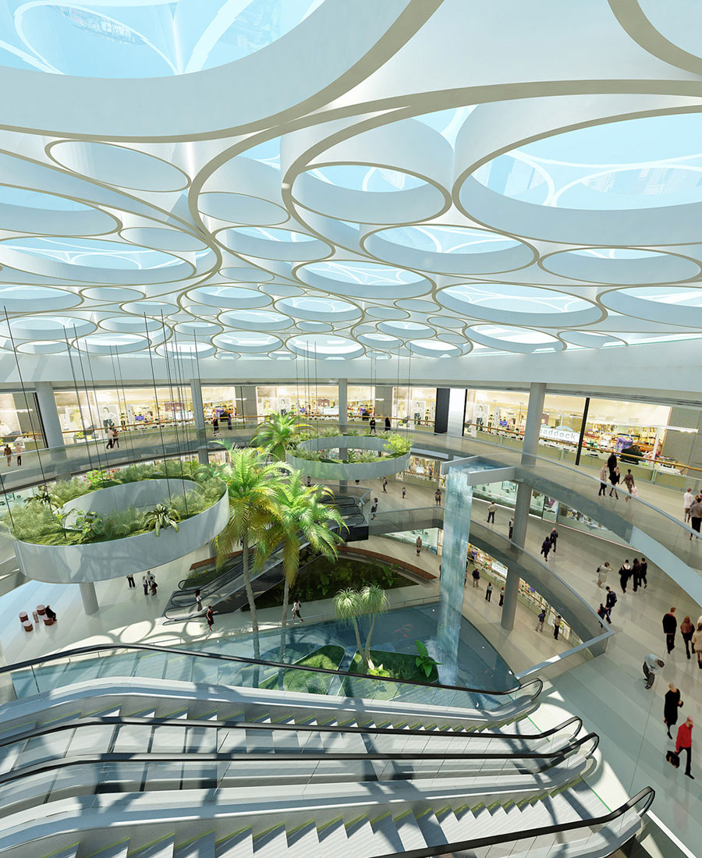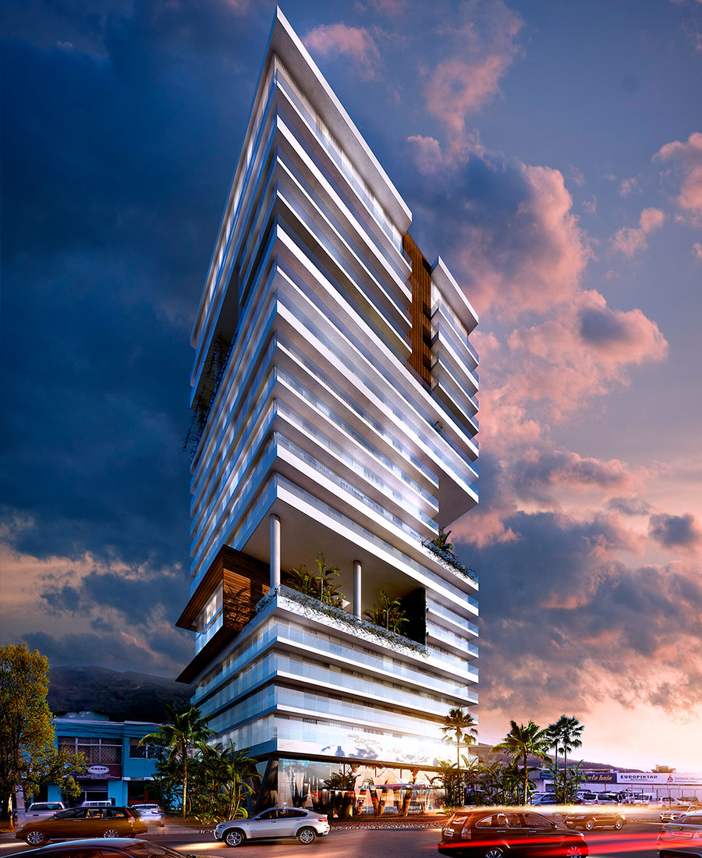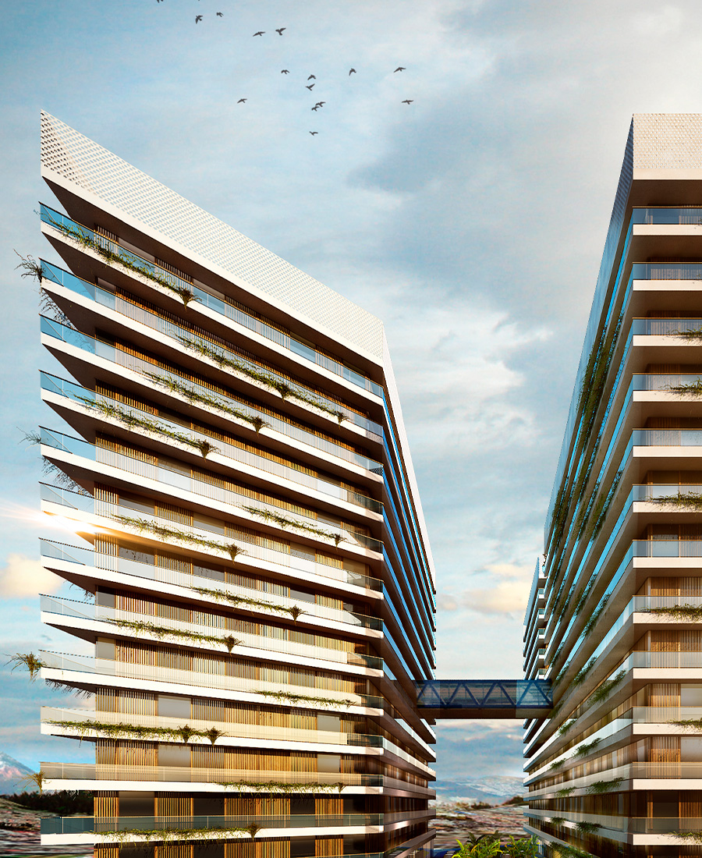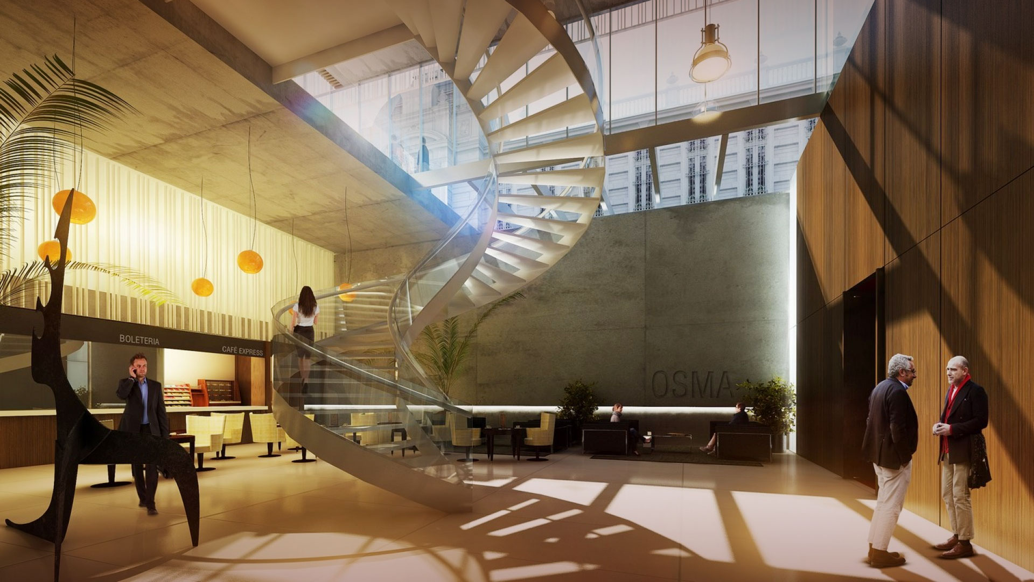

-
Program:
Mixed-Use
-
Status:
Concept & Schematic Design, 2016
-
Area:
25 800 m²
-
Local consultant:
Shell Arquitectos
The interaction and integration of new social programs into public, inclusive and binding space express a collective desire for urban transformation.
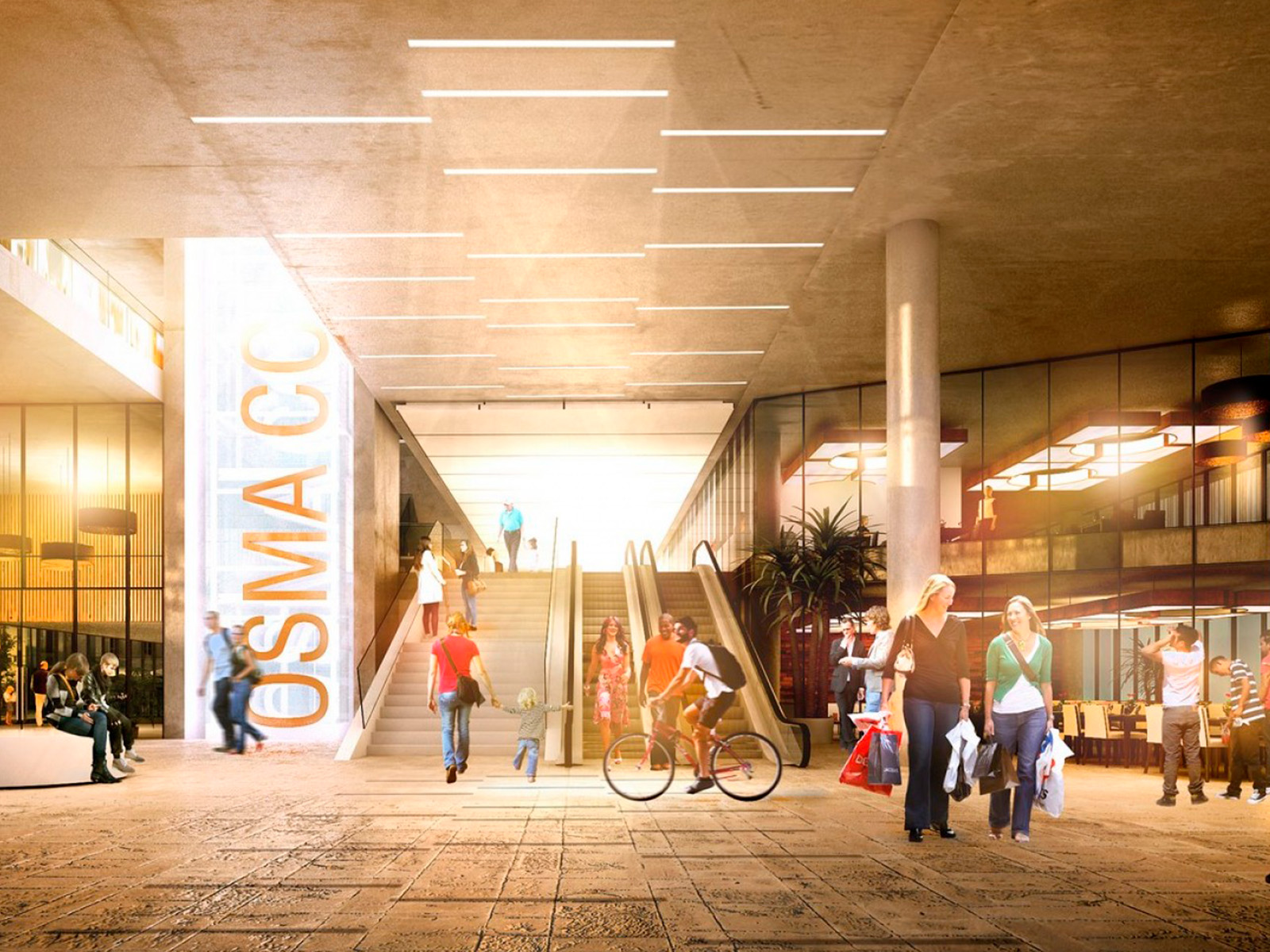
The complex is located in the district of Barranco, on the coastline of the Pacific Ocean. The intervention aims at reconditioning and re-qualifying the area by building a new cultural programme in one of the most characteristic neighbourhoods of the city.
A new rapport with the environment is proposed through three strategies: the creation of the plaza of the cultural centre – which generates an urban space at the district level –, the integration of the museum with the cultural centre and the immediate context through circuits and crossings in new directions and levels, and the requalification of sections of the avenue Pedro de Osma and Montero Rosas by means of the localization of commercial programs.
The project is thought of as a series of actions merged in the public space, where the whole and the parts work together in accord with the program and activity. Confronting the introverted reading of the space that houses the museum’s collection, the proposal consists of an open model in correspondence with the architectural response of the building and the complex.
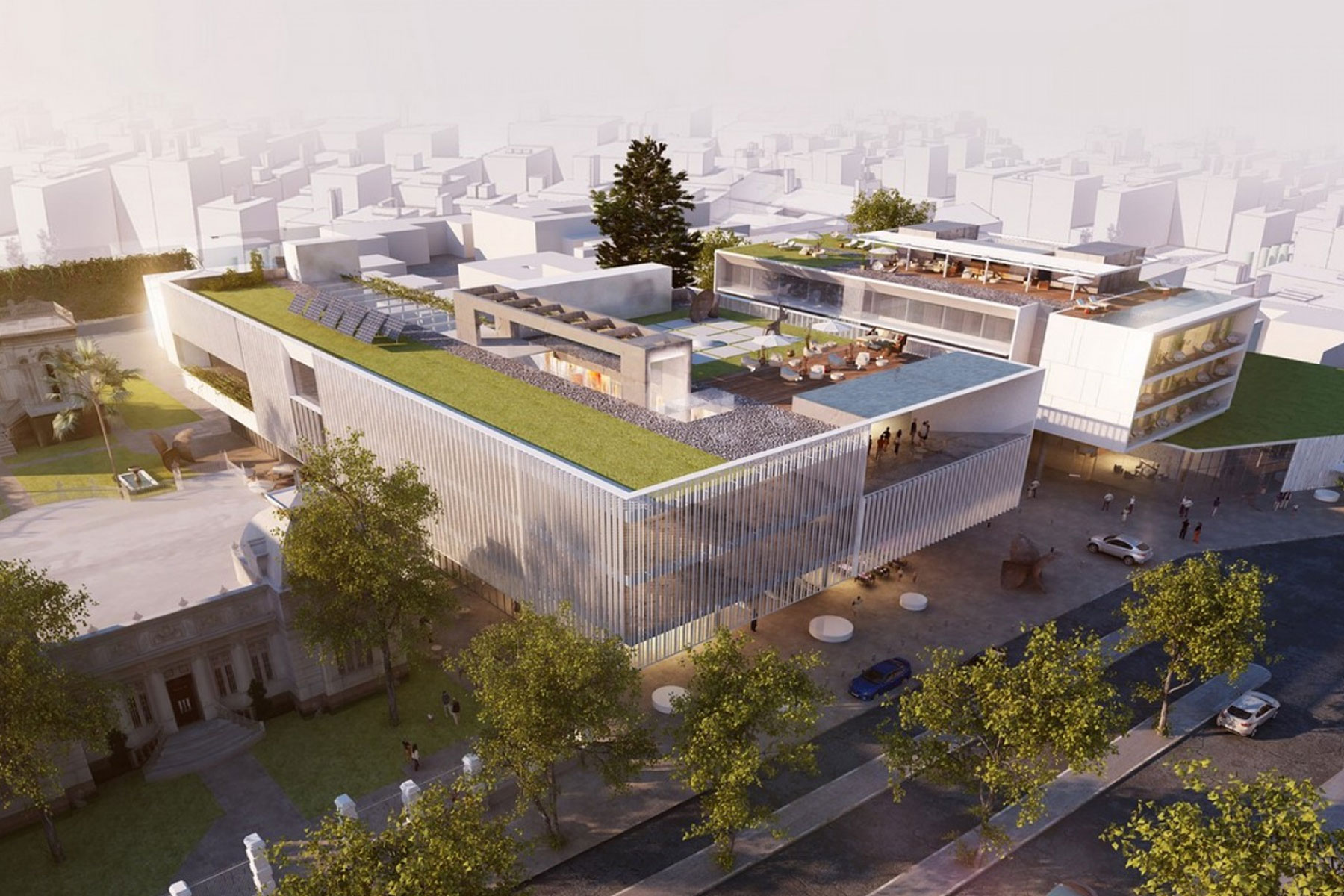
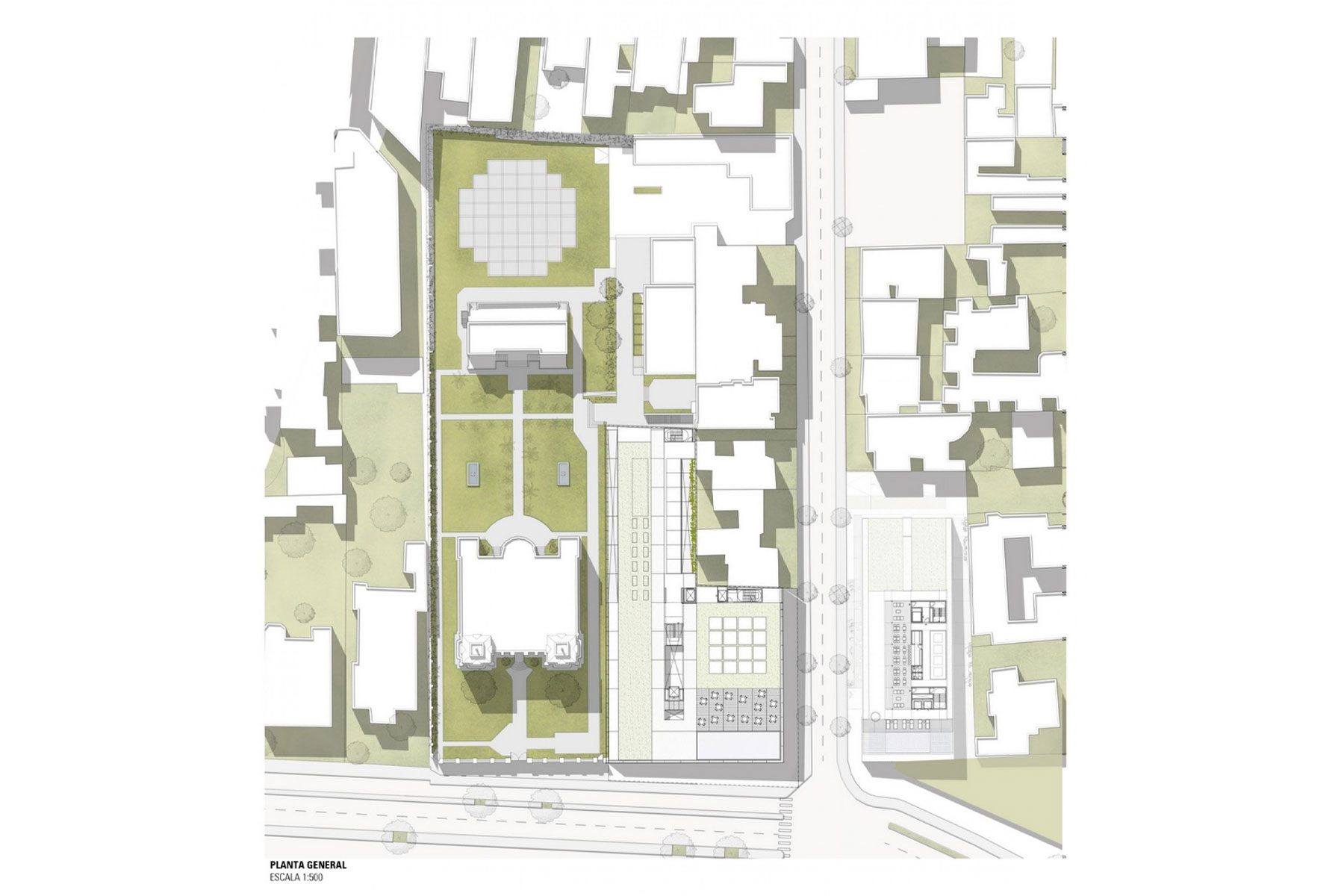
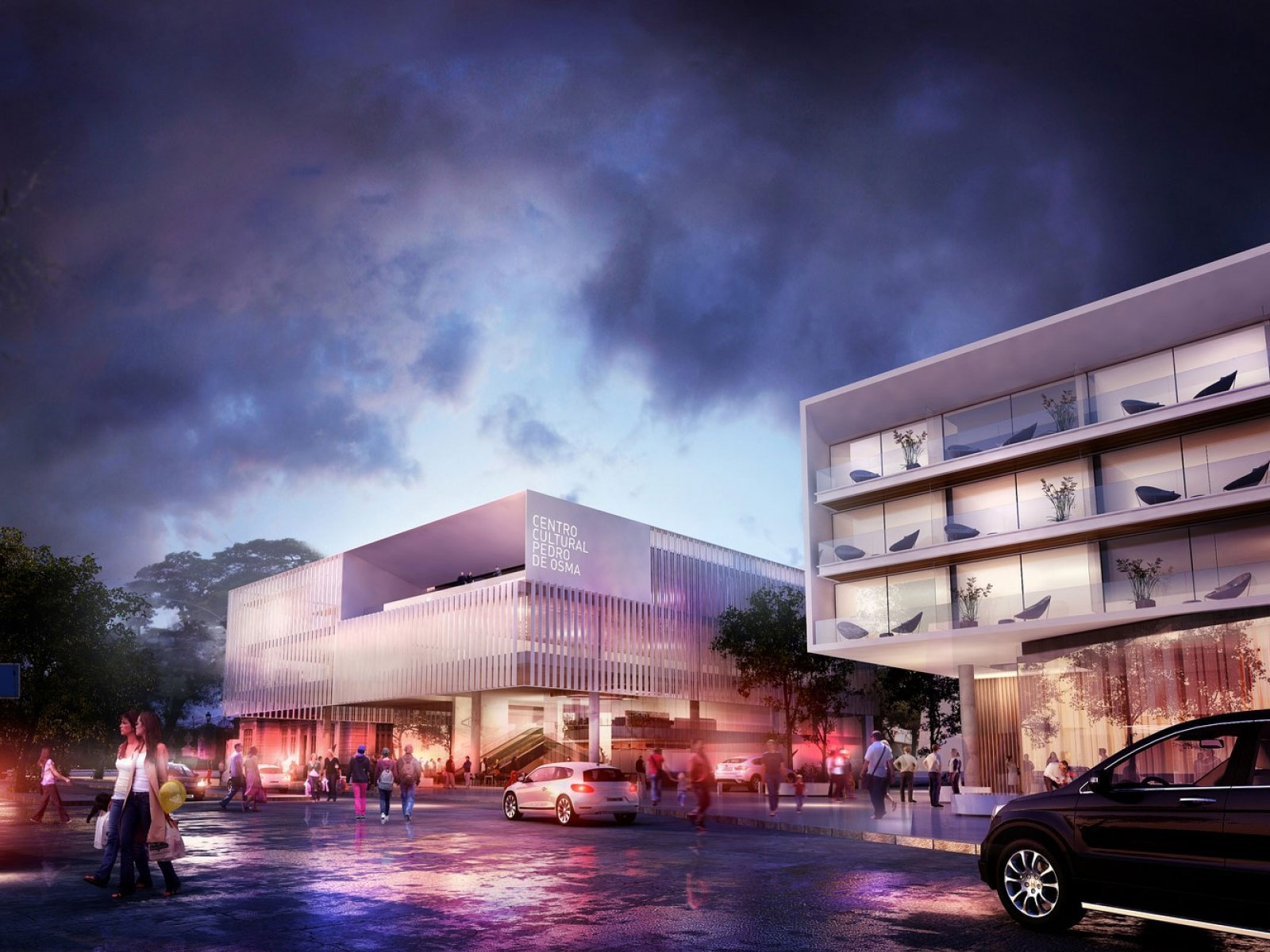
The historic building is laterally supported by the north façade of the cultural centre, increasing its heritage value. The indoor usages are drawn-out into the gardens, equipping them with services and gastronomic activities, exhibitions and outdoor events. A strategic section of the building rises so as to create the plaza, an open roofed space for the new entrance, meeting place and civic space for cultural and recreational purposes.
The project complements its programmatic offer with the boutique hotel, whose siting aims at restoring a section of the street space and the spatial resolution of the corner.
Confronting, contrasting and equilibrating the mass-dominant classical composition concept – represented by the Museum –, the complex proposes a series of trays with glass enclosure, an interplay of transparent and translucent sectors, which visually connects the interior activities. It aims at a contemporary image that combines the new language and the architecture of the museum’s buildings
