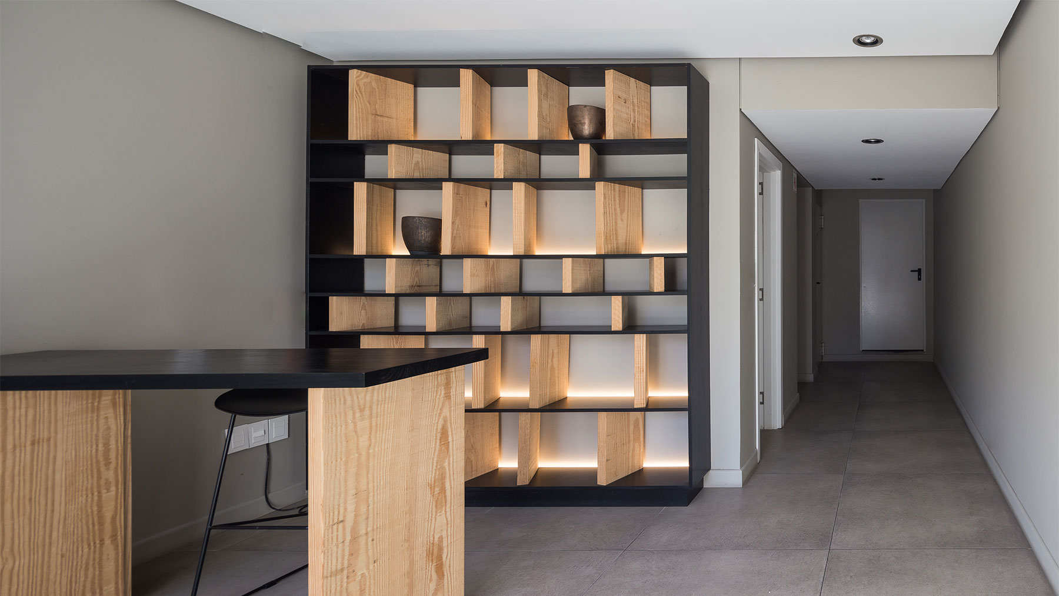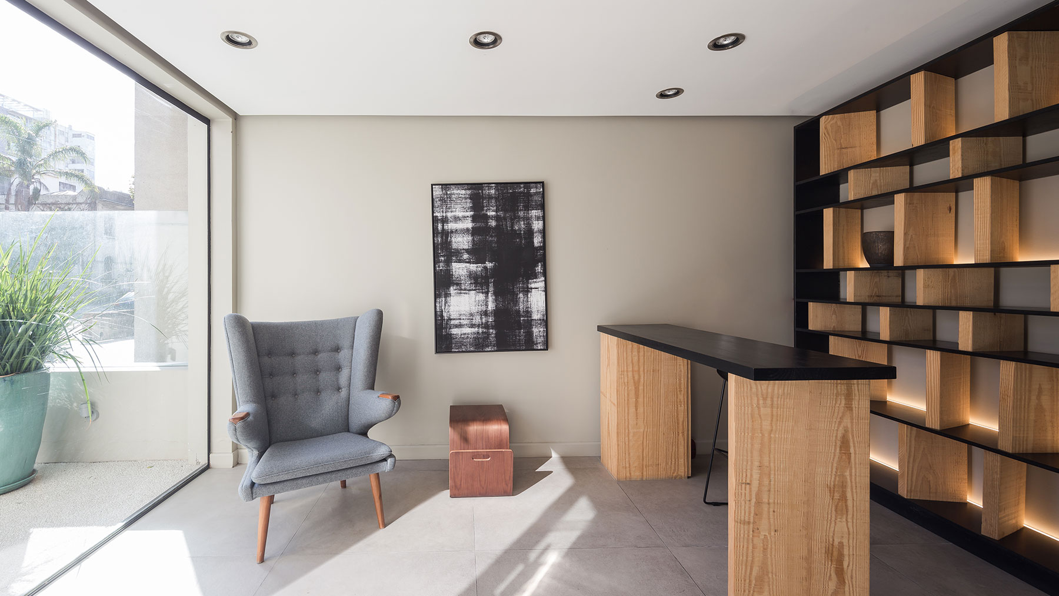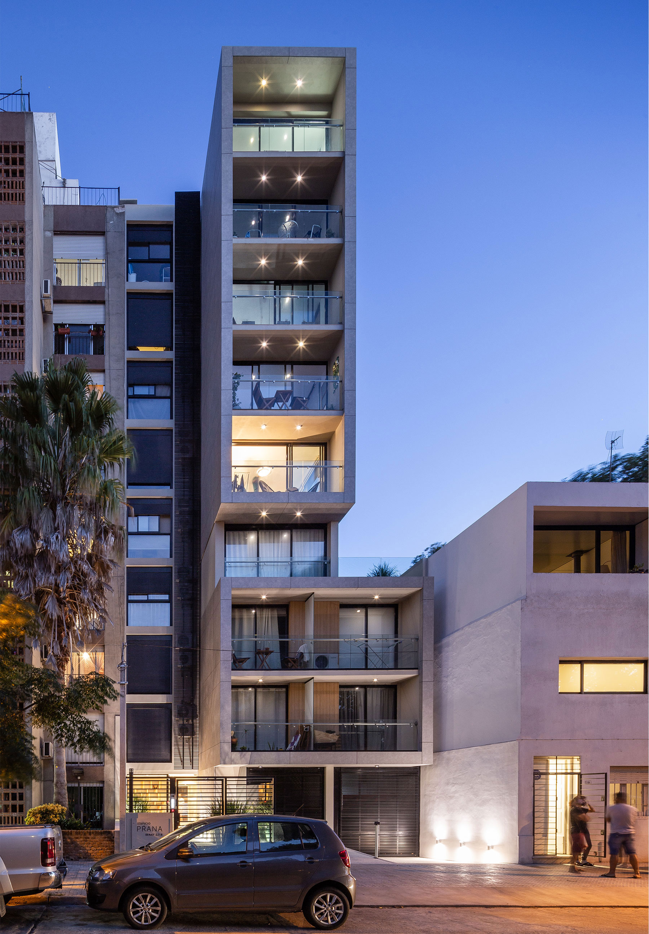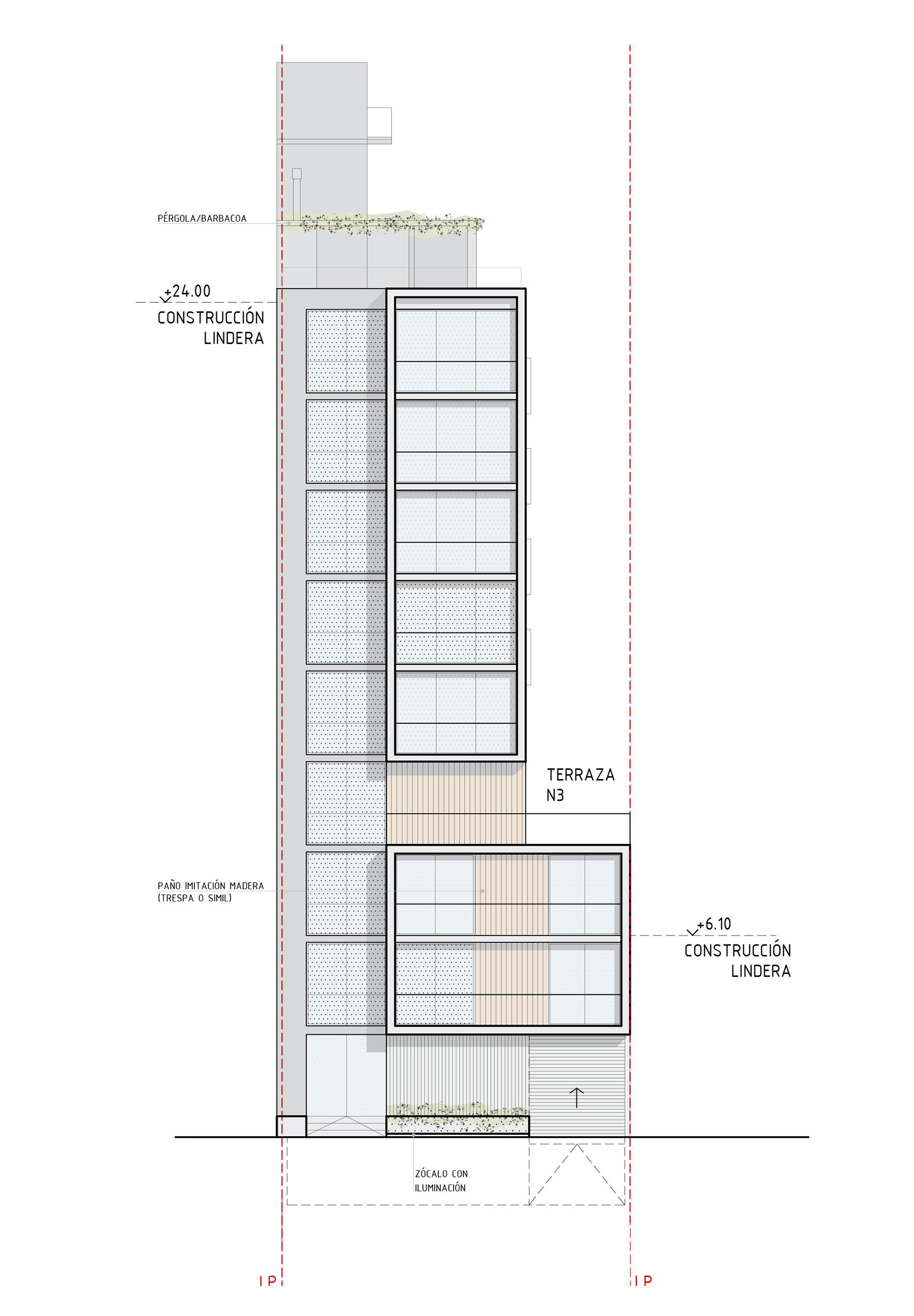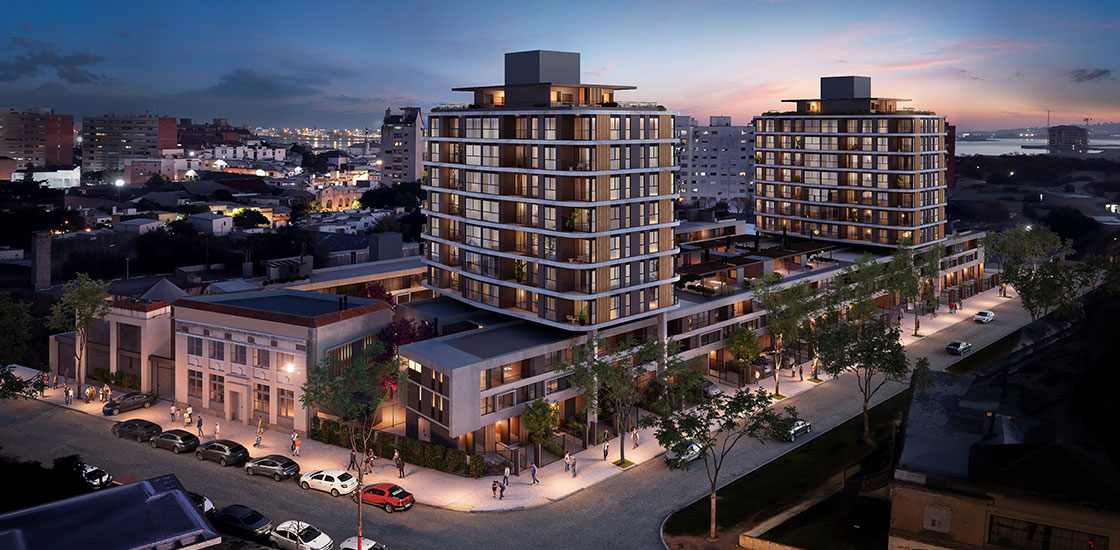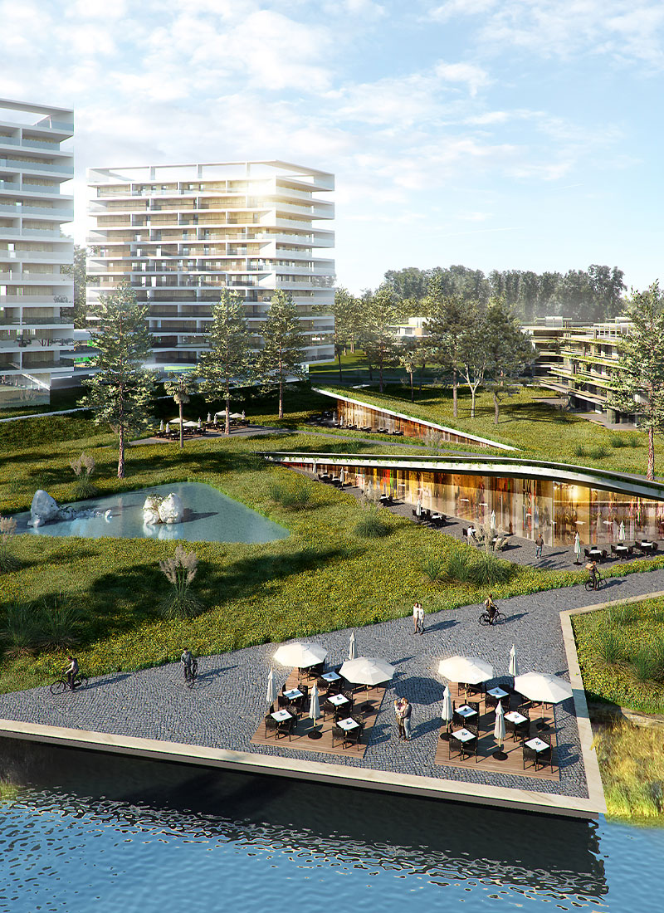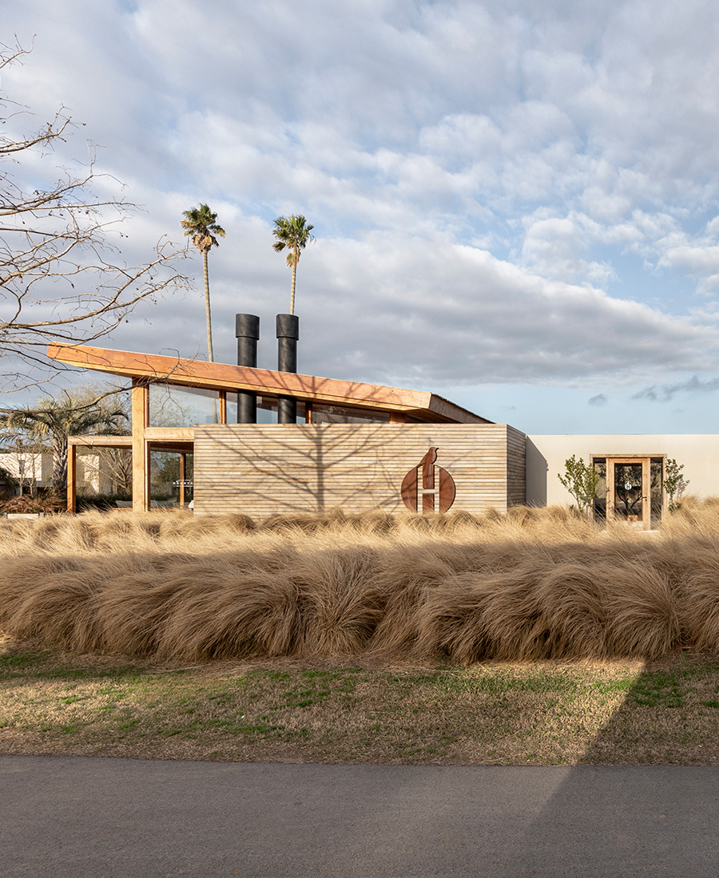-
Program:
Residential
-
Status:
Built, 2020
-
Area:
1 527 m²
- Location:
-
Photography:
Marcos Guiponi
-
The Prana Building stands in the Parque Rodó neighborhood of Montevideo, an area known for its low-rise residential buildings and a diverse array of educational, sports, cultural, and leisure facilities.
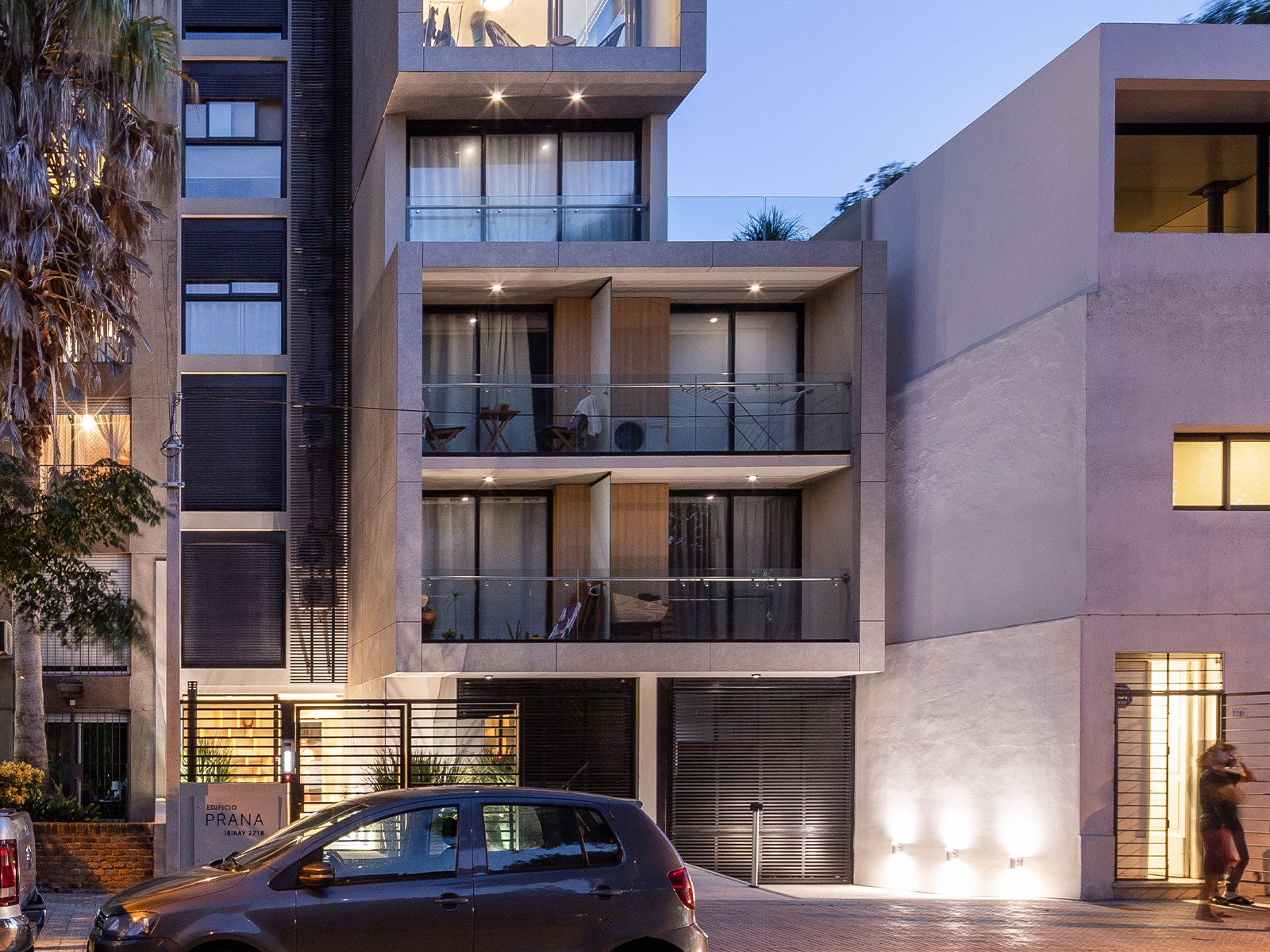
Its volumetric design complies with local regulations, harmonizing with adjacent constructions and utilizing regulatory setbacks to provide spacious terraces in several units.
The structure is spread over 11 levels, including an underground parking garage, a lobby on the ground floor with access to the parking, eight floors of apartments, and a top level that houses a common-use rooftop and solarium. The building comprises 11 one-bedroom units, 1 studio apartment, and 6 two-bedroom apartments.
A commitment to high-quality architectural design is evident in every detail of the building, particularly in features such as the large windows that encourage residents to enjoy panoramic views of the park and the coastal horizon. The top floor features a multipurpose room equipped with a barbecue grill, offering an ideal space for relaxation and enjoyment of unobstructed views.
