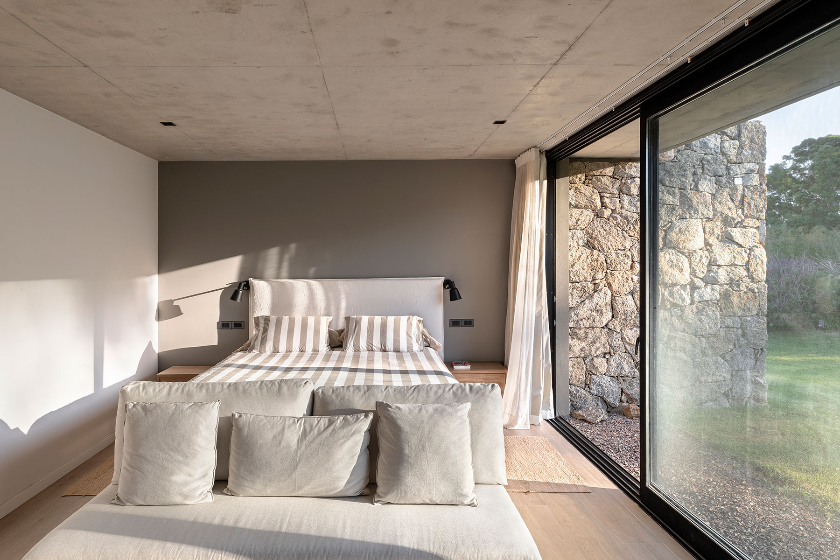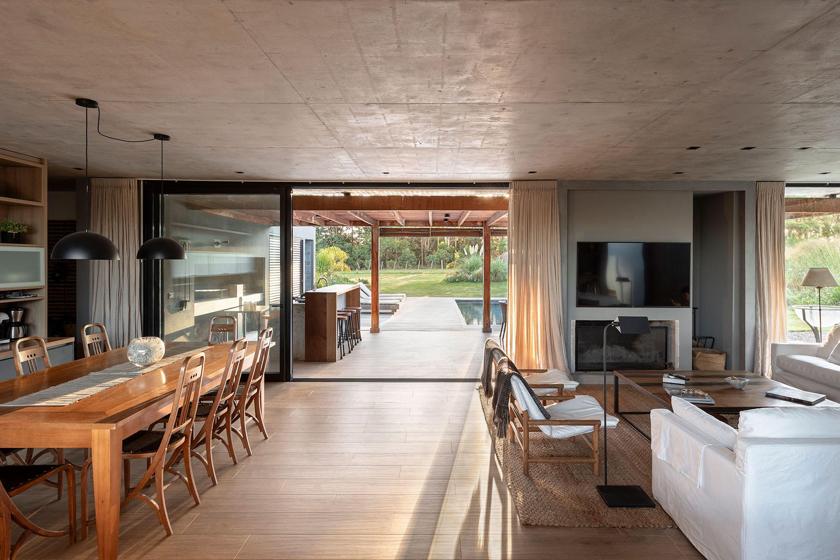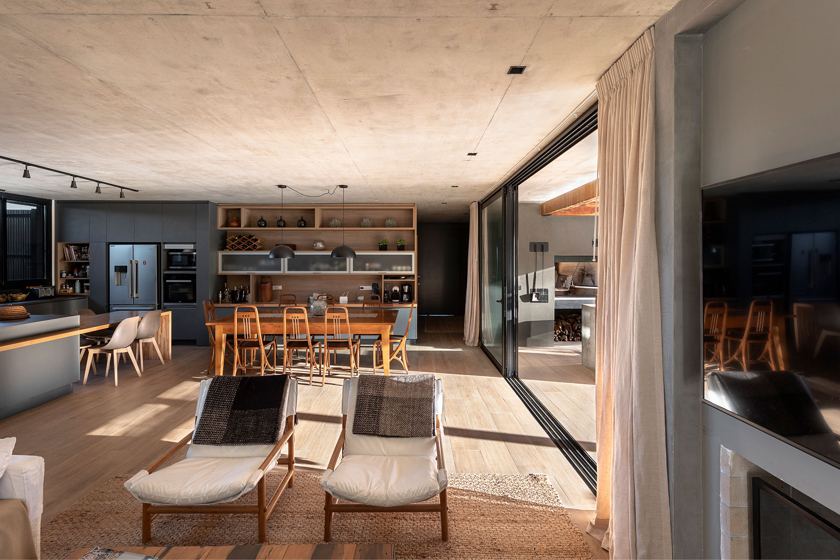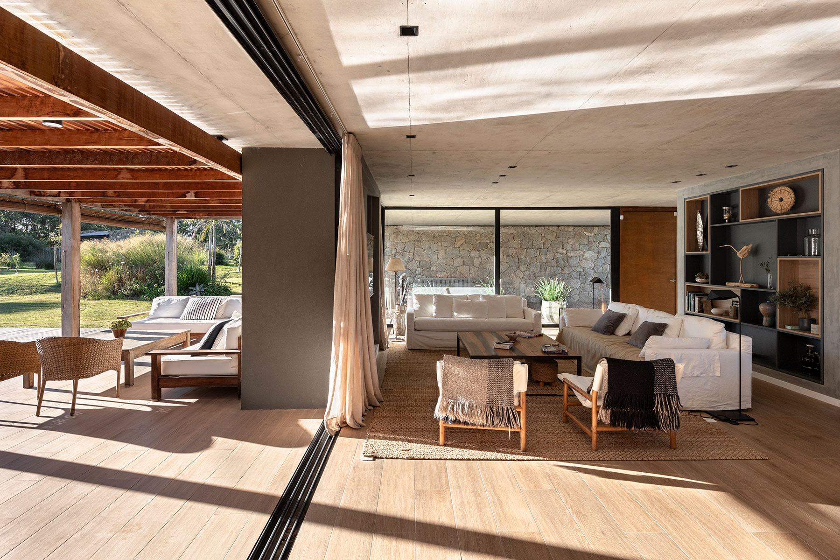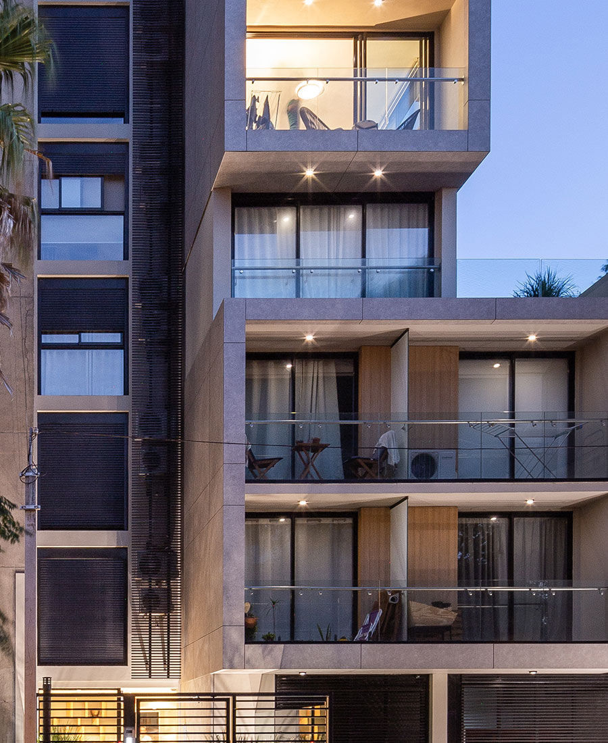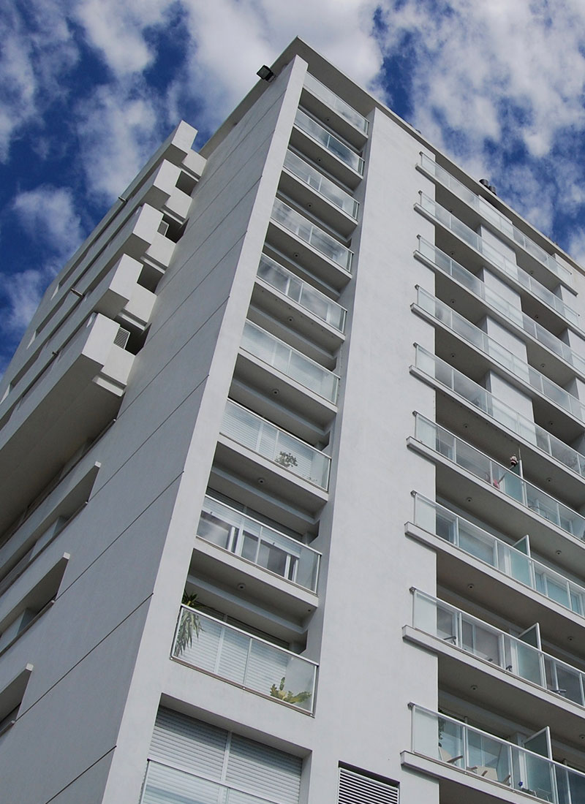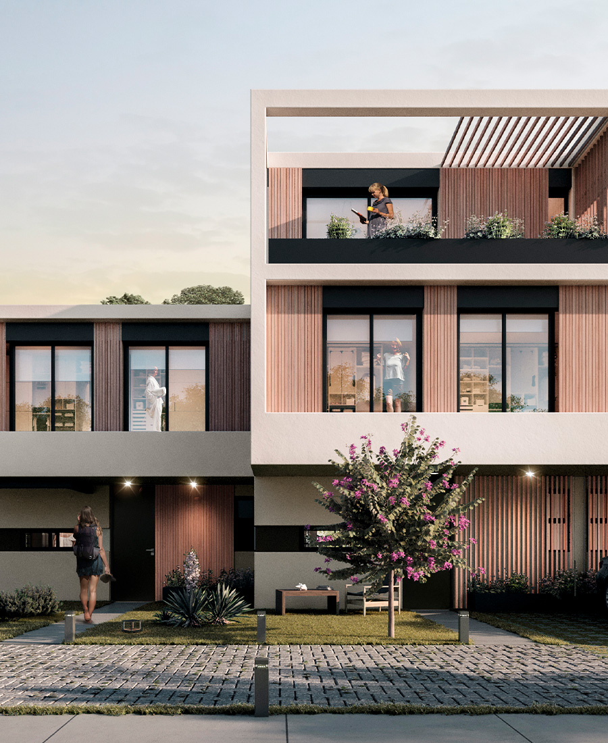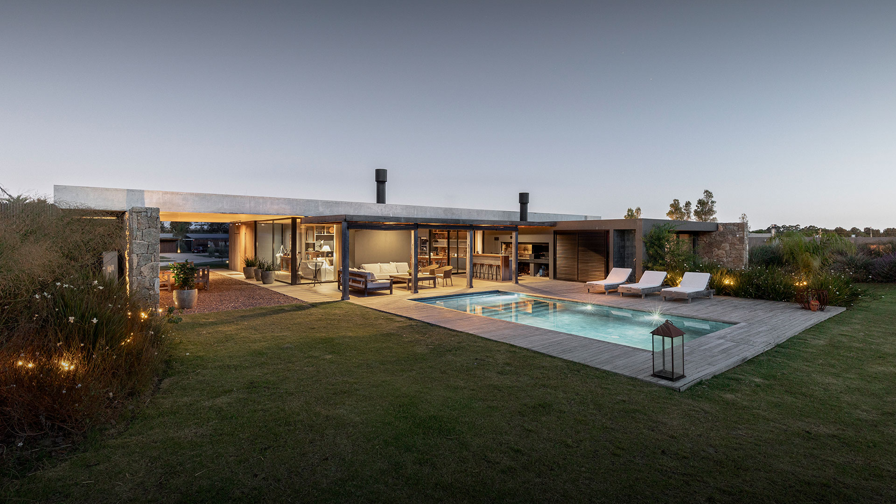

-
Program:
Residential
-
Status:
Built, 2023
- Location:
-
Photography:
Santiago Chaer
-
A new way of life emerges in the Manantiales neighborhood of Maldonado, a place recognized as an artistic, cultural, and educational hub strongly intertwined with the natural environment. This unique residence occupies a 4000 m2 lot within Pueblo Mío, a private complex featuring coastal estates that sprawl across 159 hectares.
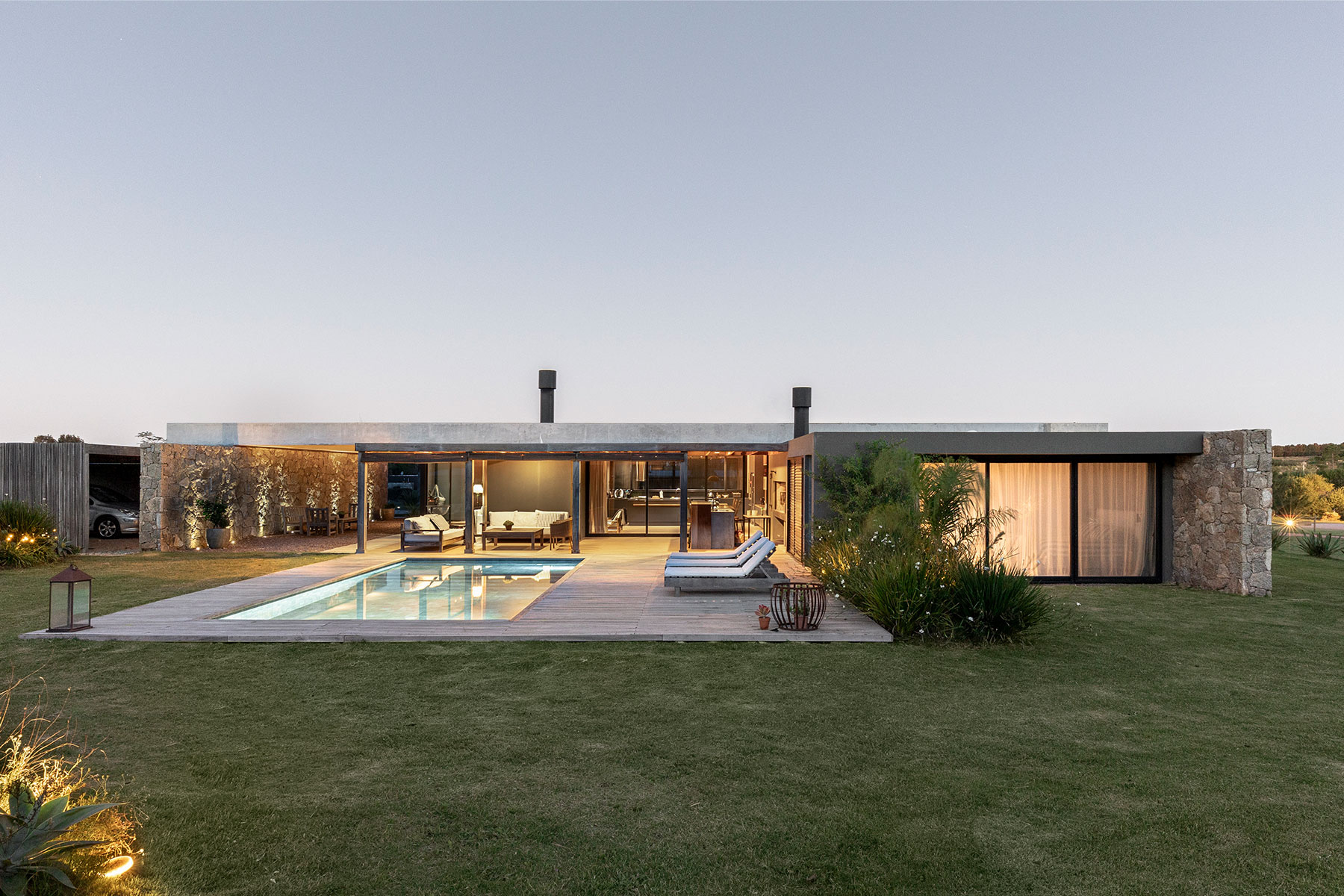
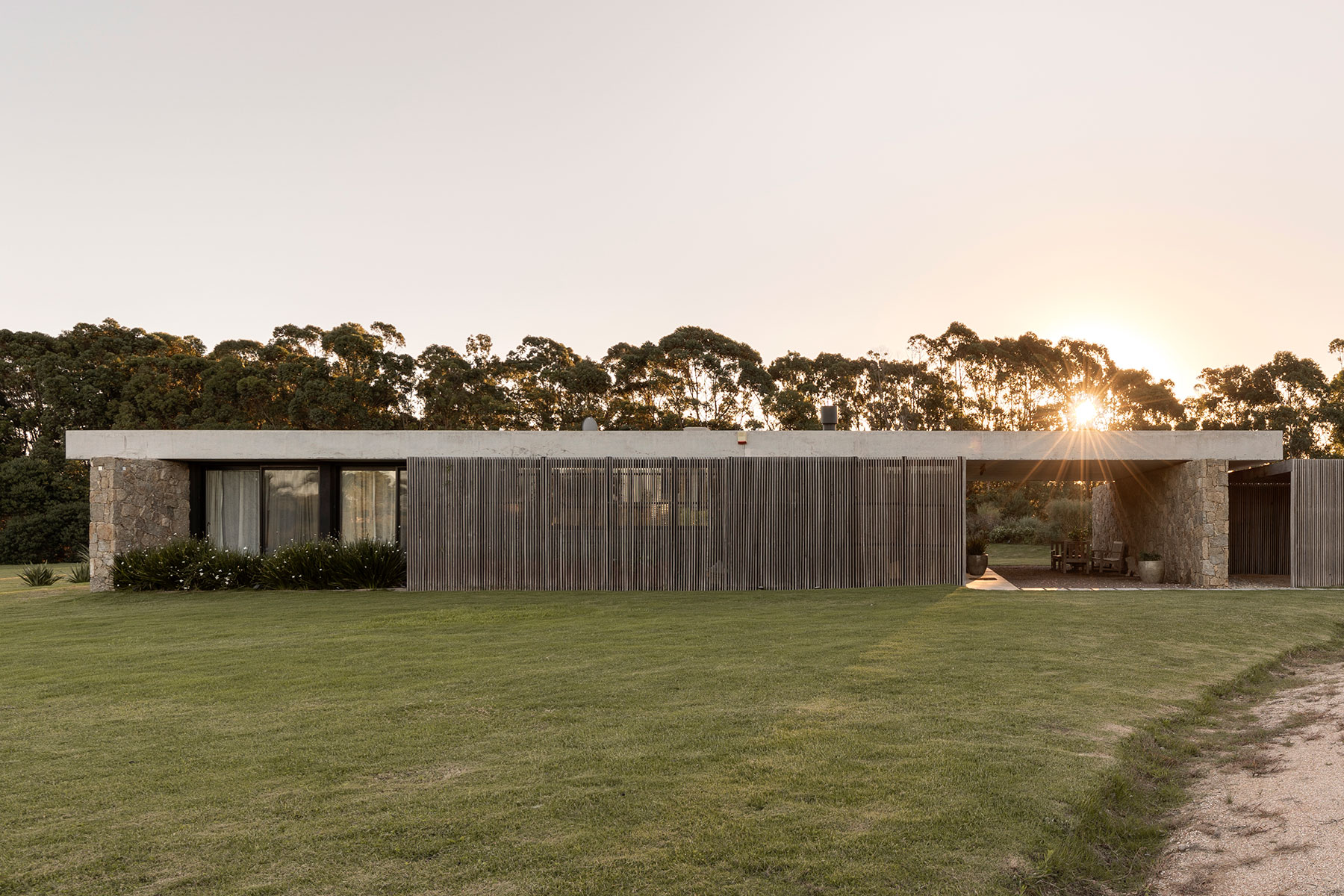
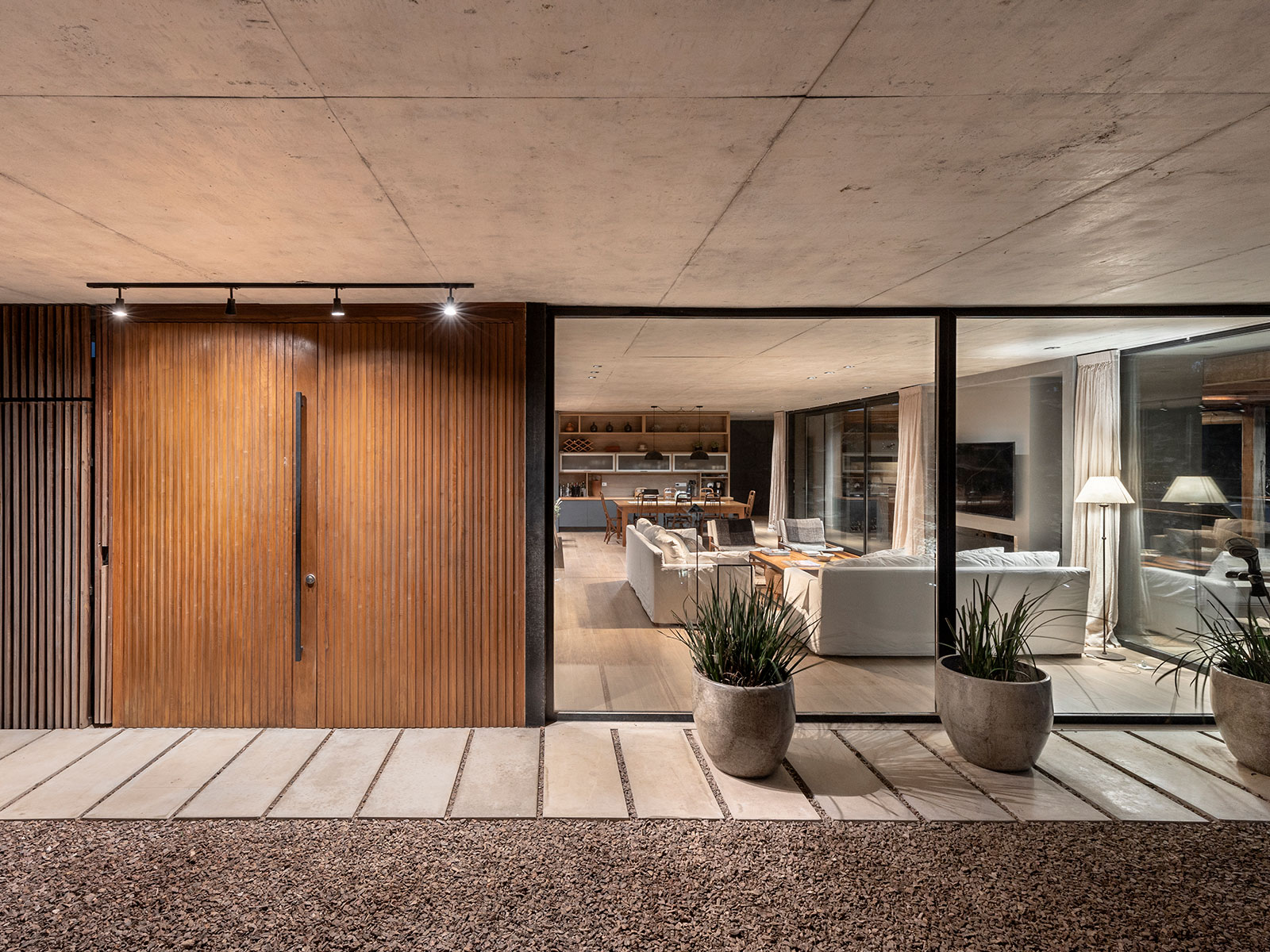
Designed as a single-story compact structure, the architecture of the house is artfully crafted to frame the expansive surrounding landscape.
Two sturdy stone walls configure an enclosure that houses part of the residential area of the house. In combination with a glass volume, they create a captivating frame that acts as a panoramic window to the distant horizon. Notably, the common areas, including the kitchen and living room, seamlessly transition to the outdoors through expansive windows, blurring the lines between the interior and the great outdoors.
The kitchen is flooded with natural light from the front courtyard, and this is further accentuated by carefully designed landscaping. To ensure privacy for everyday activities, the service area is cleverly concealed with wood cladding. The house’s main materials, stone, wood, and concrete, harmoniously blend with the natural surroundings.
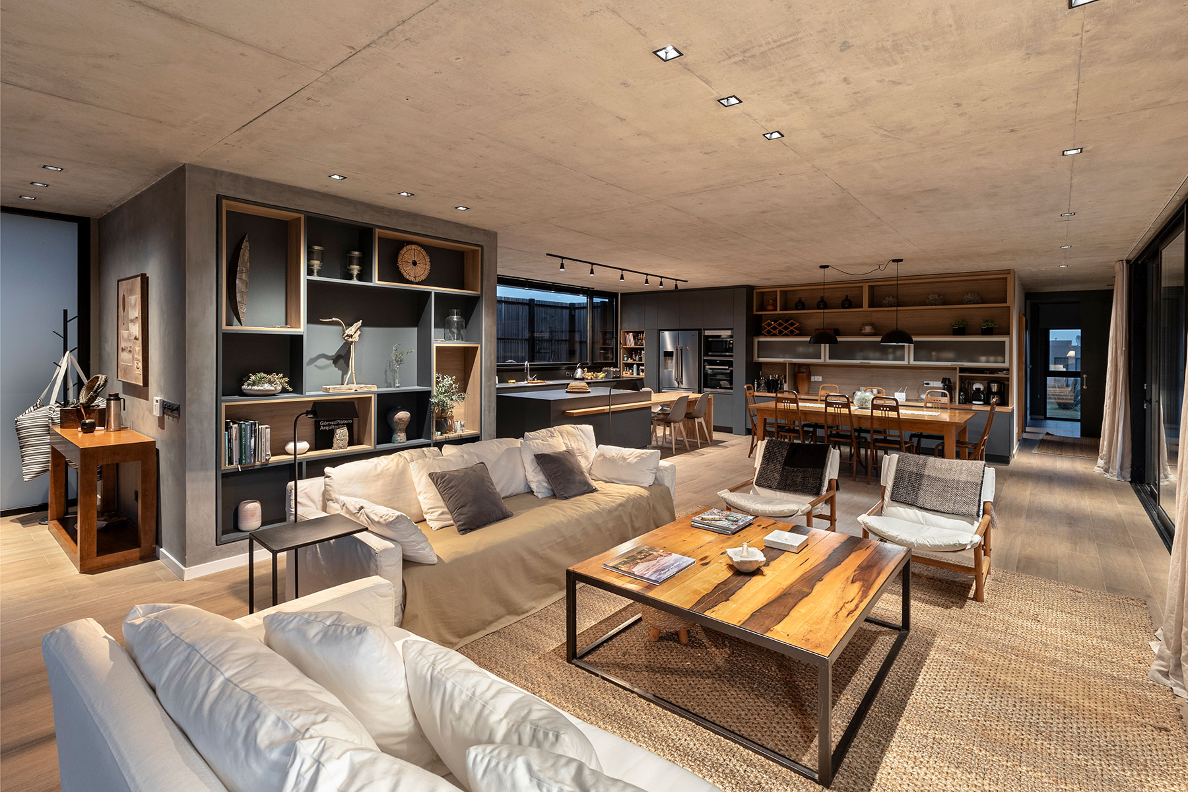
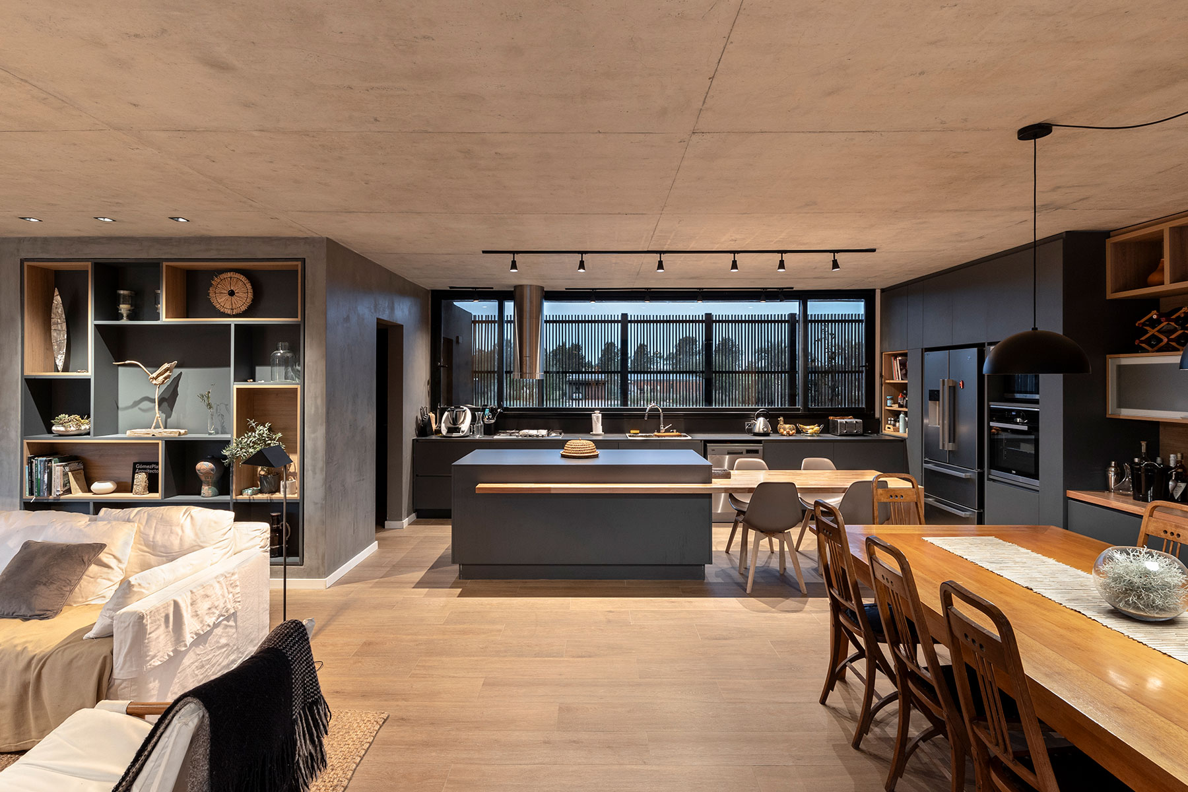
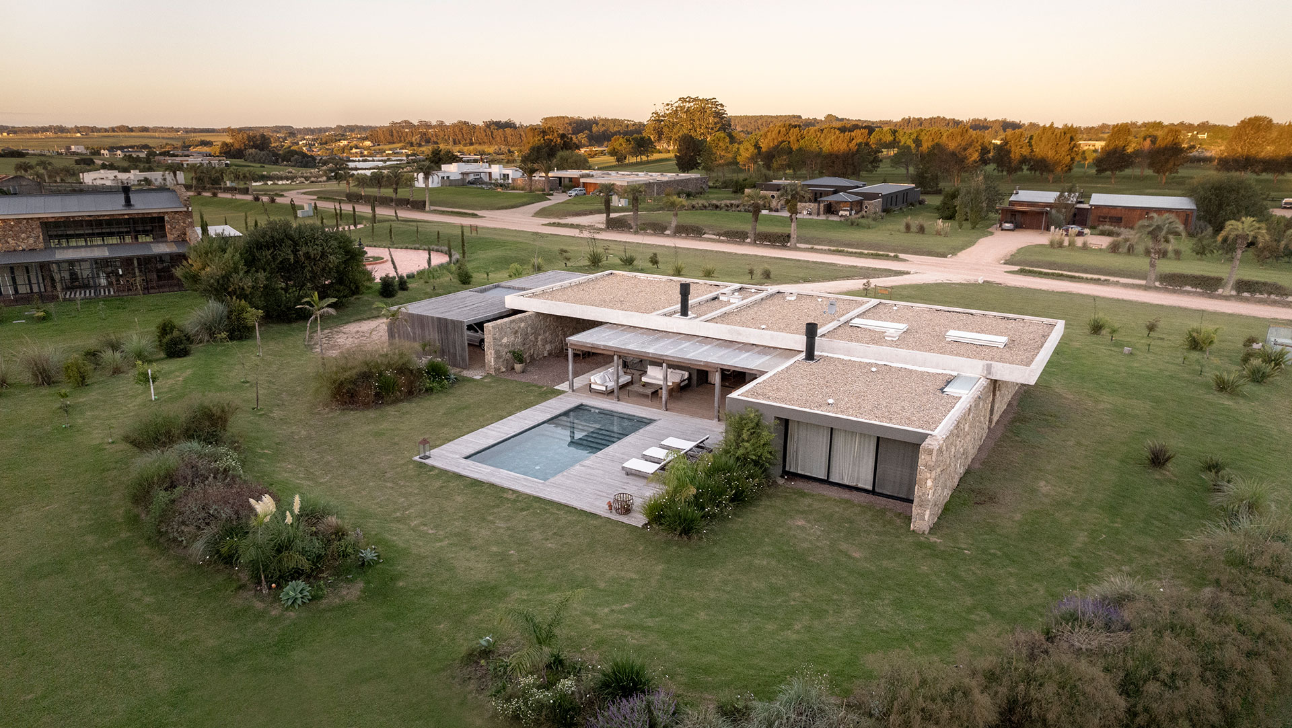
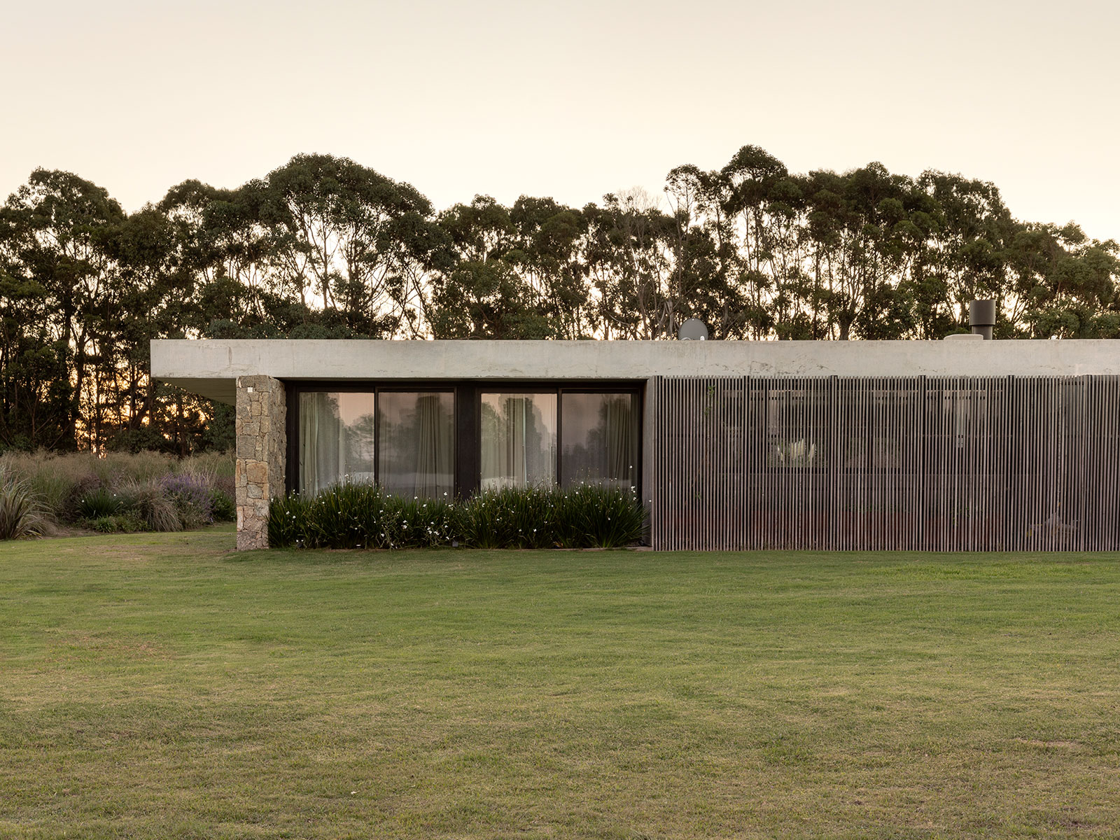
The private wing of the residence is an intimate enclave featuring two en-suite bedrooms and a master suite complete with a walk-in closet and private bathroom. These spaces are interconnected by a corridor leading to a workspace and an interior garden.
Outside, the property boasts a deck, pergola, lounge, barbecue area, and an infinity pool, all of which complement the inherent beauty of the location.
